$729,900
Available - For Sale
Listing ID: X12151300
197 Farley Road , Centre Wellington, N1M 0J2, Wellington
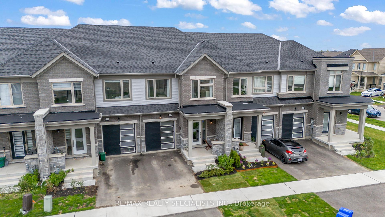
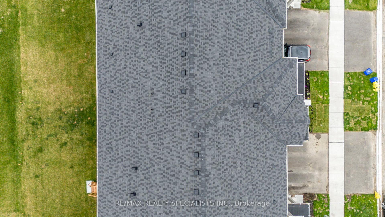
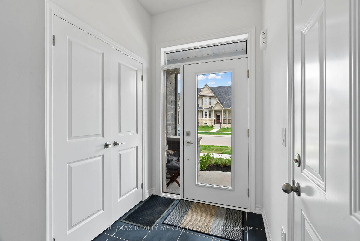
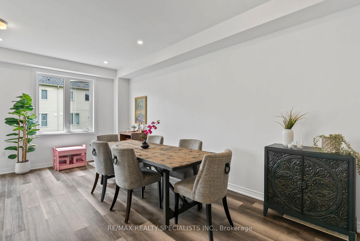

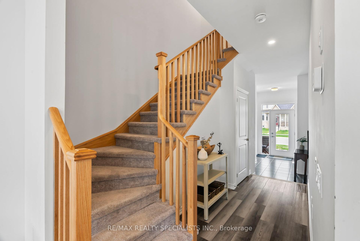
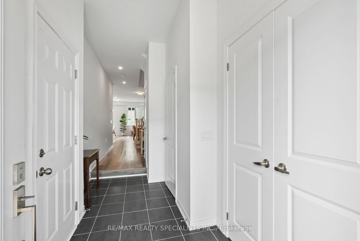
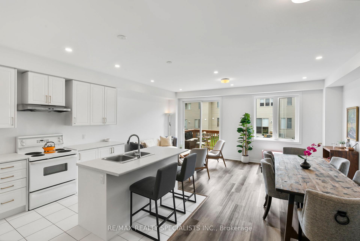
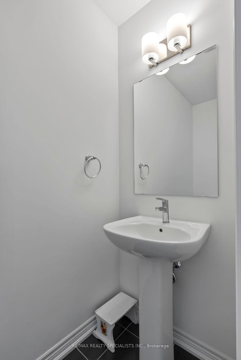
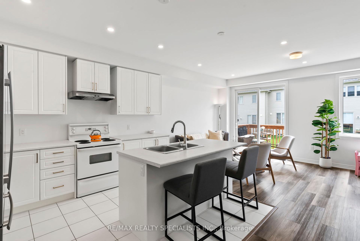
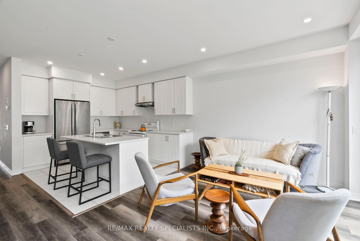
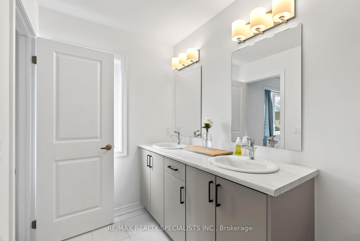
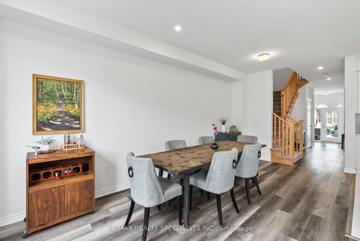
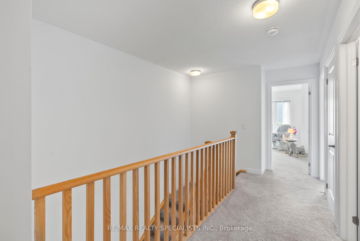
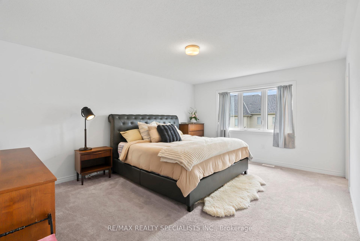
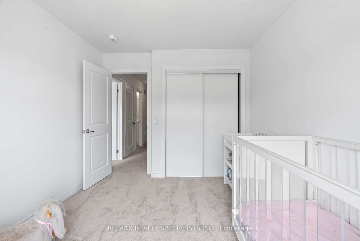
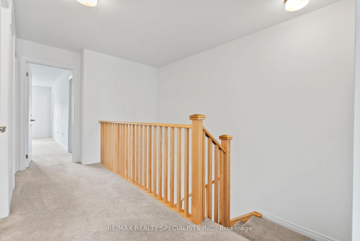
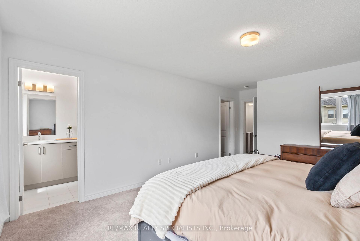
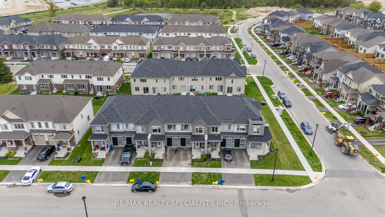
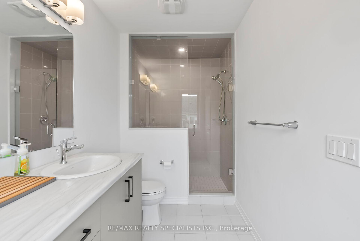
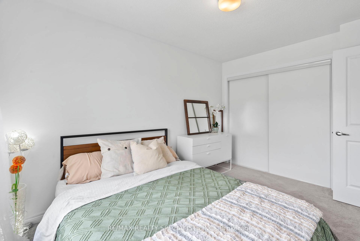
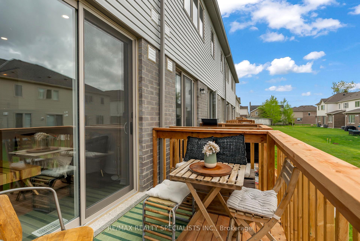
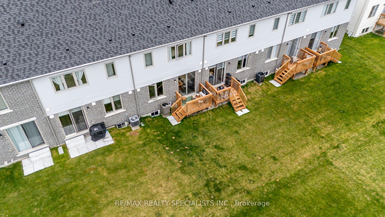
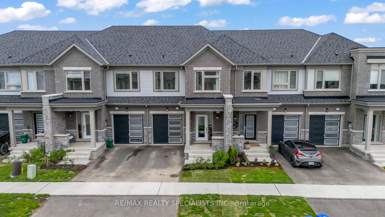

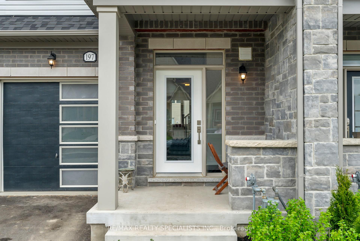
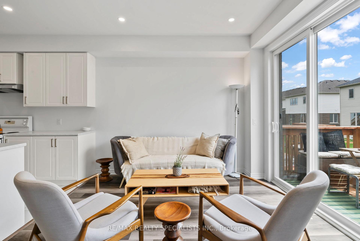
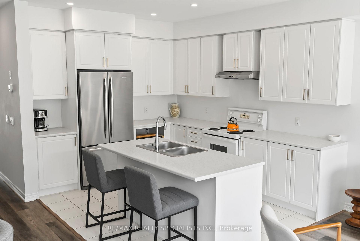
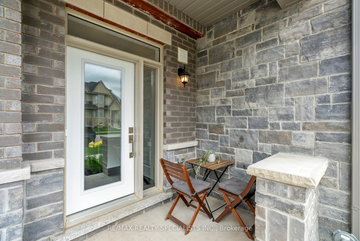
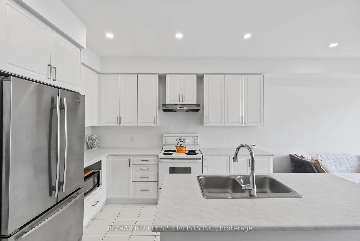
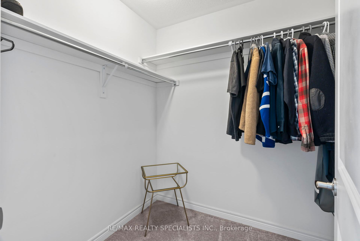
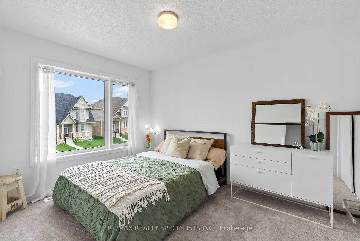
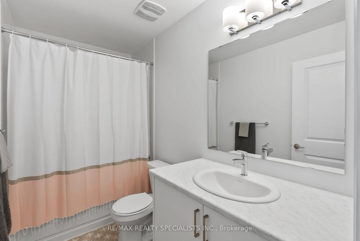
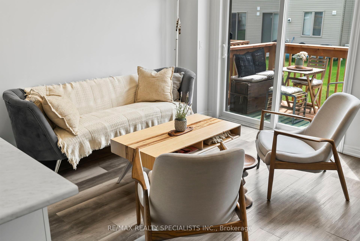
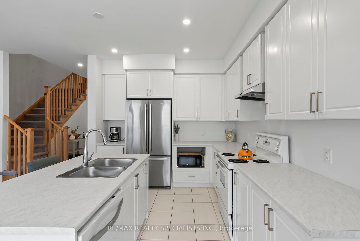
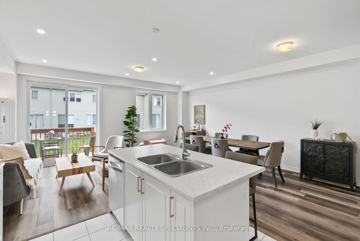
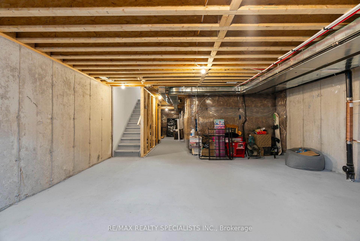
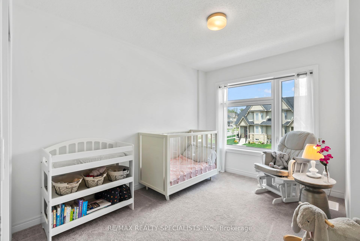
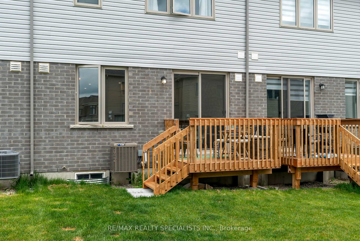
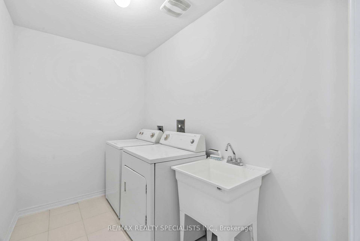
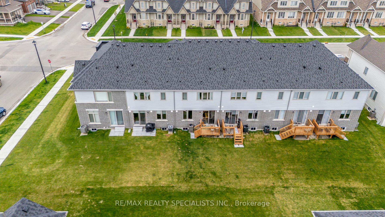
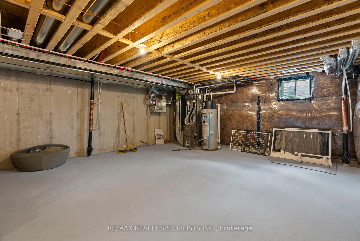
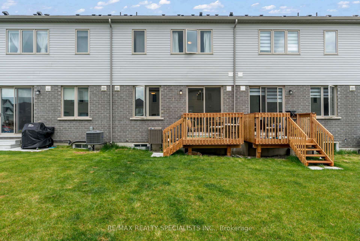
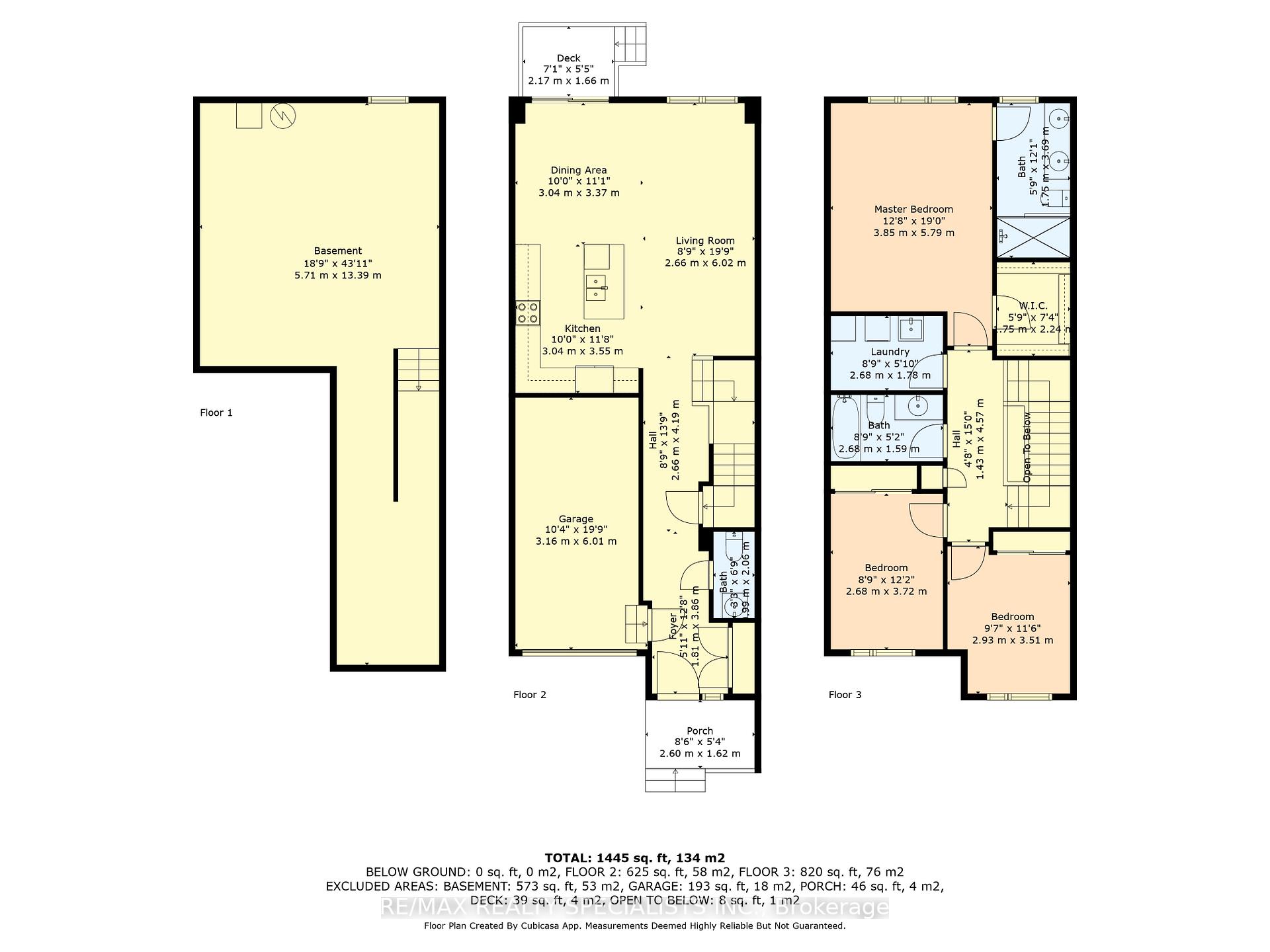












































| Welcome to your next chapter in the charming community of Storybrook, nestled in the heart of historic Fergus. This 1-year-new, freehold townhome is part of the Herrick B1 Rev model by The Sorbara Group offering modern luxury in a timeless setting. The open-concept main floor showcases a bright, airy layout with a stylish kitchen featuring birch cabinetry, a large centre island, built in microwave nook, breakfast bar and pot-lights throughout. The adjoining great room is ideal for entertaining or relaxing with family. Upstairs, a spacious California King-sized primary bedroom offers a peaceful retreat, complete with a walk-in closet and a beautiful 4-piece ensuite featuring a floor-to-ceiling glass walk-in shower. Two additional sun-filled bedrooms share a modern 4-piece main bath, and the second-floor laundry adds everyday convenience. This modern home features stone and brick exterior finishes, interior garage access, and potential for a finished basement with rough-in already in place ideal for a future rec room, home office, or teen lounge. Just steps away from a brand new elementary school coming September 2025 and a 2-minute drive to Groves Memorial Community Hospital, this home is perfect for families. Storybrook is more than just a neighbourhood it's a lifestyle. With its pedestrian-friendly streets, green spaces, and close-knit atmosphere, its where kids ride bikes, neighbours say hello, and the beauty of the Grand River is just a short stroll away. Don't miss the chance to own this nearly-new gem in one of Fergus most sought-after communities! |
| Price | $729,900 |
| Taxes: | $3363.38 |
| Assessment Year: | 2024 |
| Occupancy: | Owner |
| Address: | 197 Farley Road , Centre Wellington, N1M 0J2, Wellington |
| Acreage: | < .50 |
| Directions/Cross Streets: | Elliott Ave West & Beatty Line |
| Rooms: | 9 |
| Bedrooms: | 3 |
| Bedrooms +: | 0 |
| Family Room: | F |
| Basement: | Full, Unfinished |
| Level/Floor | Room | Length(ft) | Width(ft) | Descriptions | |
| Room 1 | Main | Foyer | 5.94 | 12.66 | Access To Garage, Double Closet, Tile Floor |
| Room 2 | Main | Bathroom | 6.53 | 6.76 | 2 Pc Bath, Tile Floor |
| Room 3 | Main | Kitchen | 9.97 | 11.64 | Centre Island, Breakfast Bar, Tile Floor |
| Room 4 | Main | Breakfast | 9.97 | 11.05 | W/O To Deck, Combined w/Kitchen, Vinyl Floor |
| Room 5 | Main | Living Ro | 8.72 | 19.75 | Large Window, Pot Lights, Vinyl Floor |
| Room 6 | Second | Primary B | 12.63 | 18.99 | Walk-In Closet(s), 4 Pc Ensuite, Broadloom |
| Room 7 | Second | Bathroom | 5.74 | 12.1 | 4 Pc Ensuite, Separate Shower, Tile Floor |
| Room 8 | Second | Bedroom 2 | 8.79 | 12.2 | Double Closet, Large Window, Broadloom |
| Room 9 | Second | Bedroom 3 | 9.61 | 11.51 | Double Closet, Large Window, Broadloom |
| Room 10 | Second | Bathroom | 8.79 | 5.22 | 4 Pc Bath |
| Room 11 | Second | Laundry | 8.79 | 5.84 | |
| Room 12 | Basement | Recreatio | 18.73 | 43.92 |
| Washroom Type | No. of Pieces | Level |
| Washroom Type 1 | 2 | Main |
| Washroom Type 2 | 4 | Second |
| Washroom Type 3 | 4 | Second |
| Washroom Type 4 | 0 | |
| Washroom Type 5 | 0 |
| Total Area: | 0.00 |
| Approximatly Age: | 0-5 |
| Property Type: | Att/Row/Townhouse |
| Style: | 2-Storey |
| Exterior: | Brick, Stone |
| Garage Type: | Built-In |
| (Parking/)Drive: | Private |
| Drive Parking Spaces: | 1 |
| Park #1 | |
| Parking Type: | Private |
| Park #2 | |
| Parking Type: | Private |
| Pool: | None |
| Approximatly Age: | 0-5 |
| Approximatly Square Footage: | 1500-2000 |
| Property Features: | Beach, Park |
| CAC Included: | N |
| Water Included: | N |
| Cabel TV Included: | N |
| Common Elements Included: | N |
| Heat Included: | N |
| Parking Included: | N |
| Condo Tax Included: | N |
| Building Insurance Included: | N |
| Fireplace/Stove: | N |
| Heat Type: | Forced Air |
| Central Air Conditioning: | Central Air |
| Central Vac: | N |
| Laundry Level: | Syste |
| Ensuite Laundry: | F |
| Elevator Lift: | False |
| Sewers: | Sewer |
| Utilities-Cable: | Y |
| Utilities-Hydro: | Y |
$
%
Years
This calculator is for demonstration purposes only. Always consult a professional
financial advisor before making personal financial decisions.
| Although the information displayed is believed to be accurate, no warranties or representations are made of any kind. |
| RE/MAX REALTY SPECIALISTS INC. |
- Listing -1 of 0
|
|

Zulakha Ghafoor
Sales Representative
Dir:
647-269-9646
Bus:
416.898.8932
Fax:
647.955.1168
| Virtual Tour | Book Showing | Email a Friend |
Jump To:
At a Glance:
| Type: | Freehold - Att/Row/Townhouse |
| Area: | Wellington |
| Municipality: | Centre Wellington |
| Neighbourhood: | Fergus |
| Style: | 2-Storey |
| Lot Size: | x 96.72(Feet) |
| Approximate Age: | 0-5 |
| Tax: | $3,363.38 |
| Maintenance Fee: | $0 |
| Beds: | 3 |
| Baths: | 3 |
| Garage: | 0 |
| Fireplace: | N |
| Air Conditioning: | |
| Pool: | None |
Locatin Map:
Payment Calculator:

Listing added to your favorite list
Looking for resale homes?

By agreeing to Terms of Use, you will have ability to search up to 311343 listings and access to richer information than found on REALTOR.ca through my website.



