$749,000
Available - For Sale
Listing ID: X12139980
1273 Williamsport Road , Huntsville, P1H 2J4, Muskoka
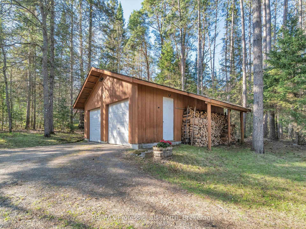
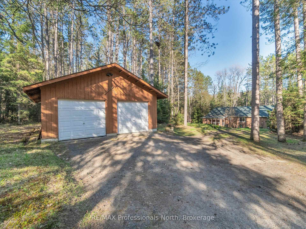
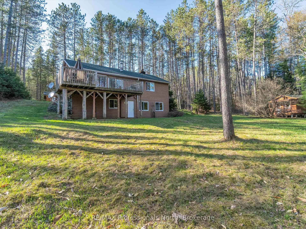
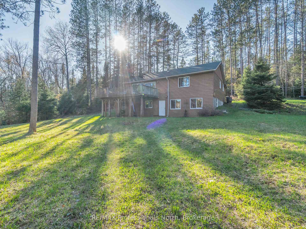
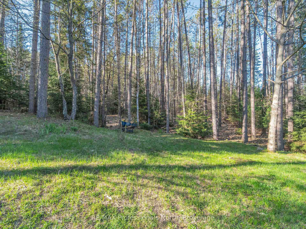
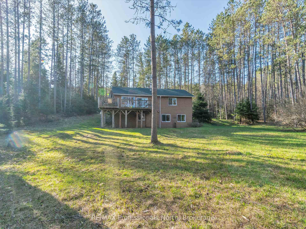
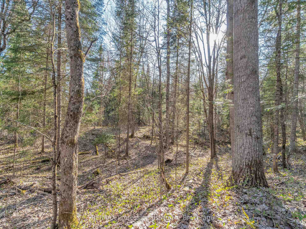
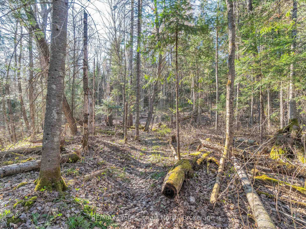
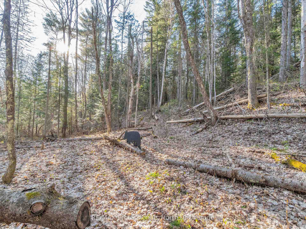

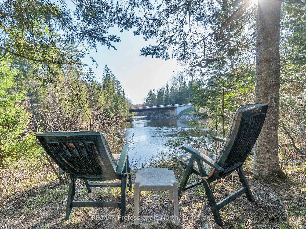
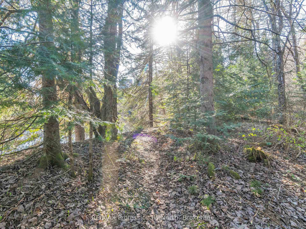
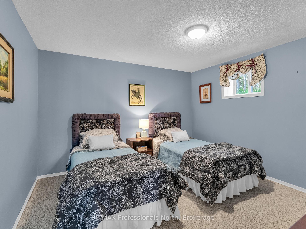
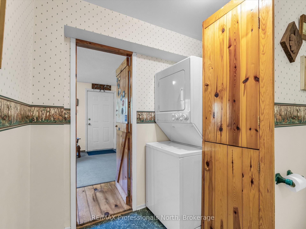
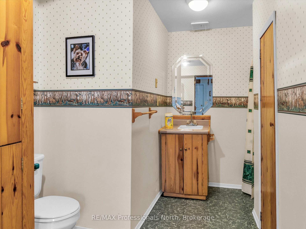
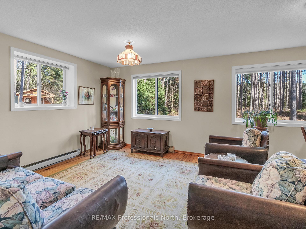
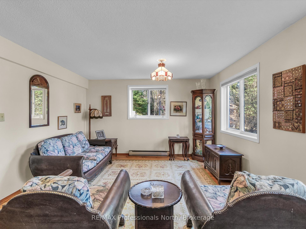
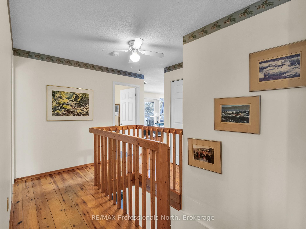
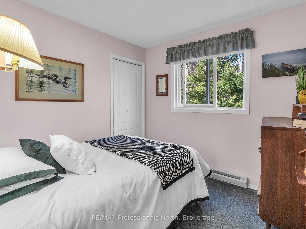
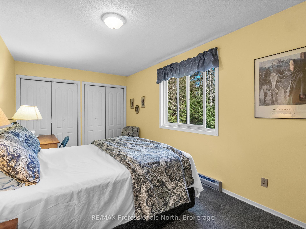
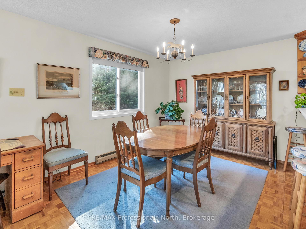
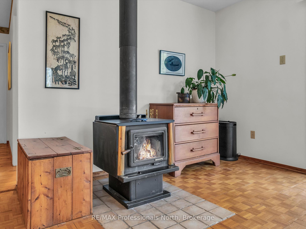
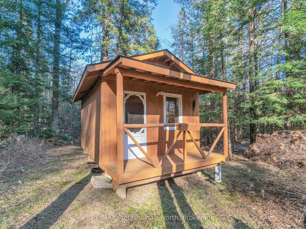
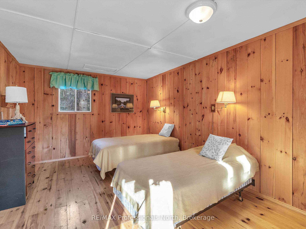
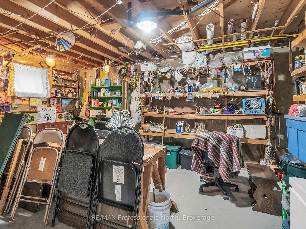
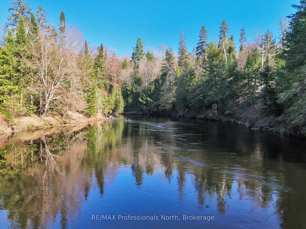
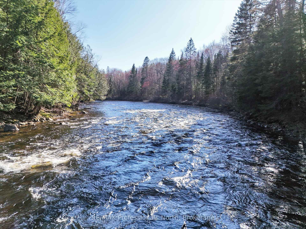
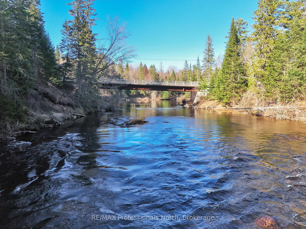
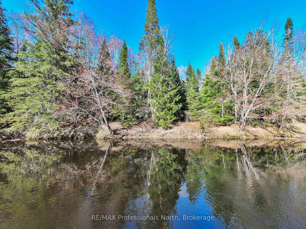
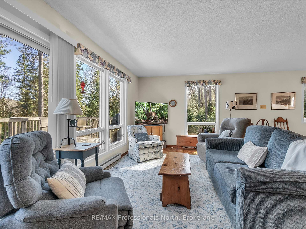
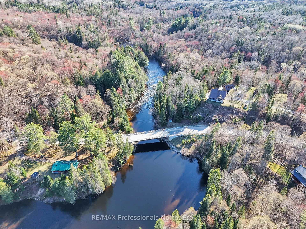
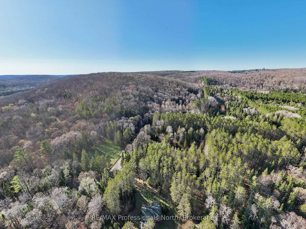
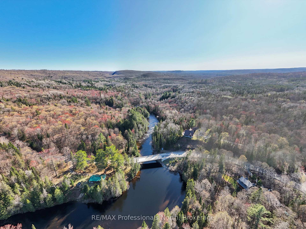
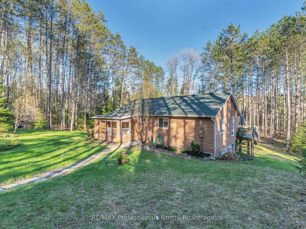
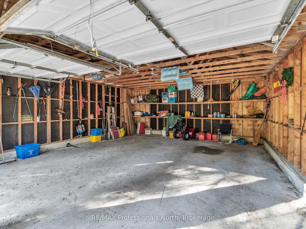
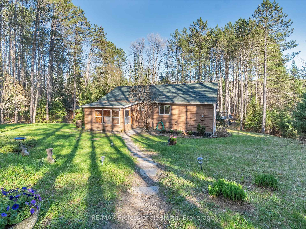

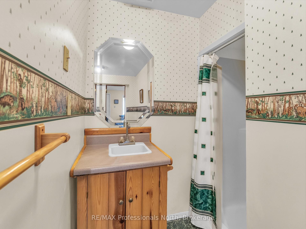
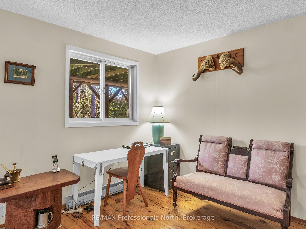
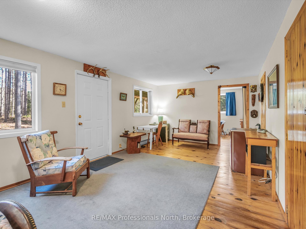
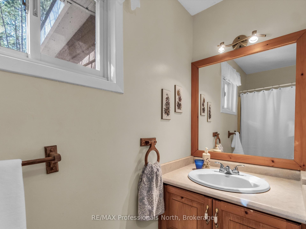
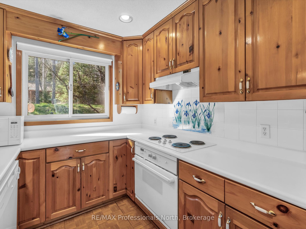
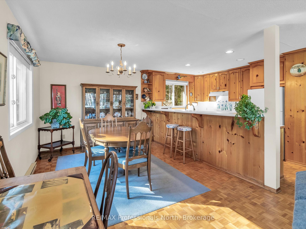
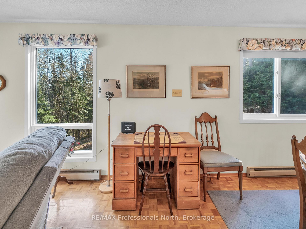
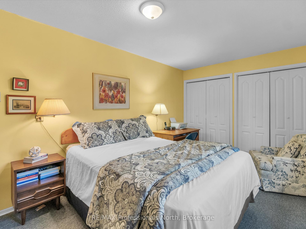
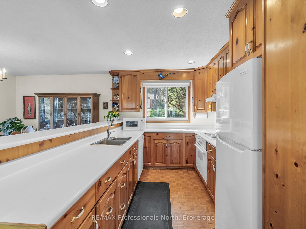
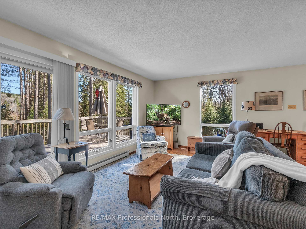

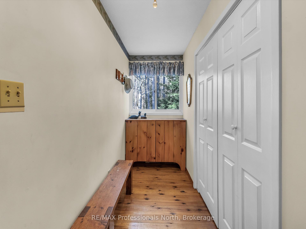
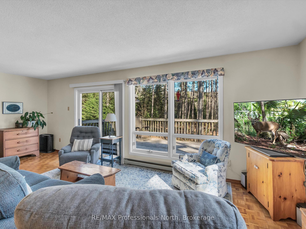
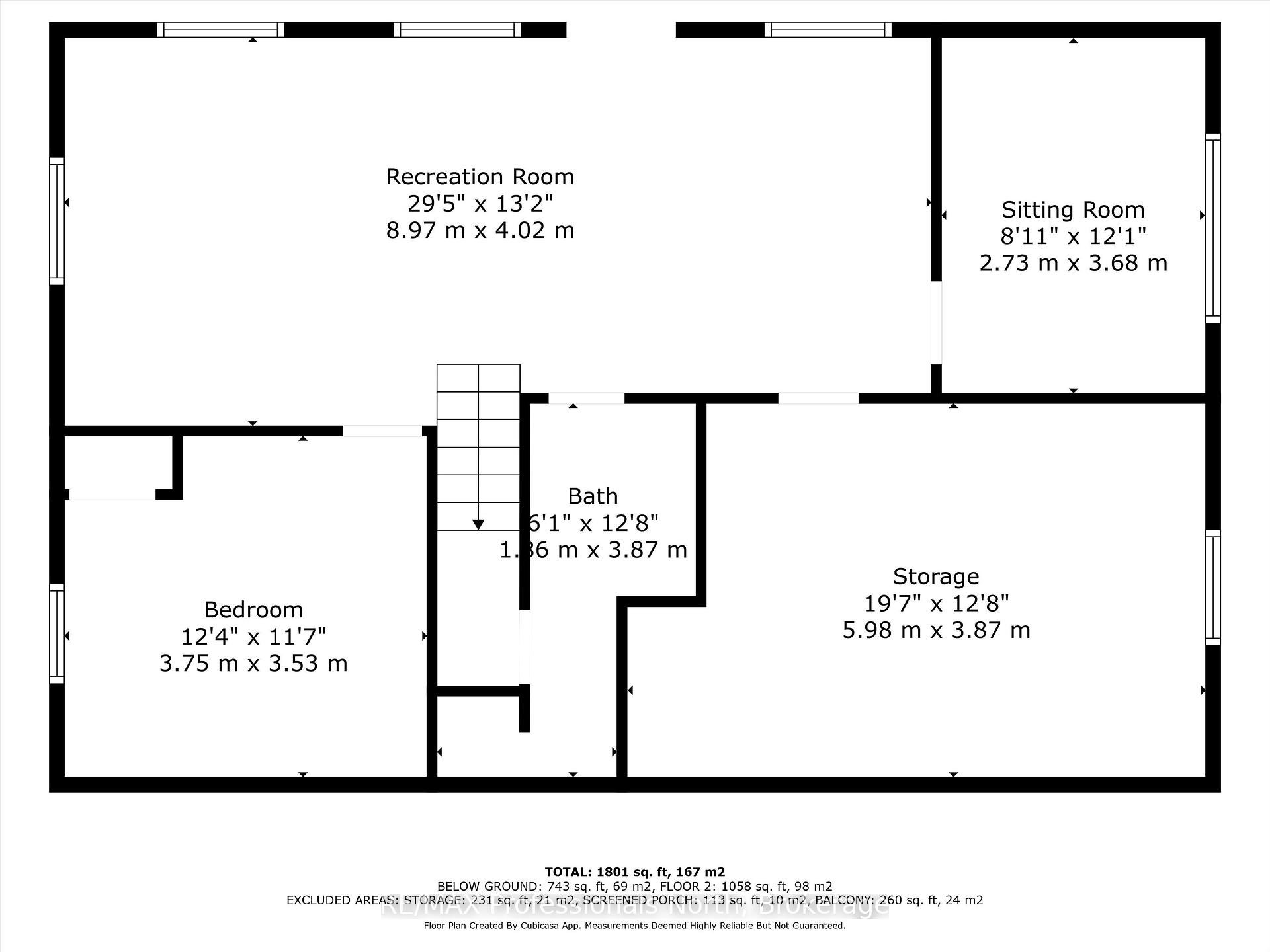
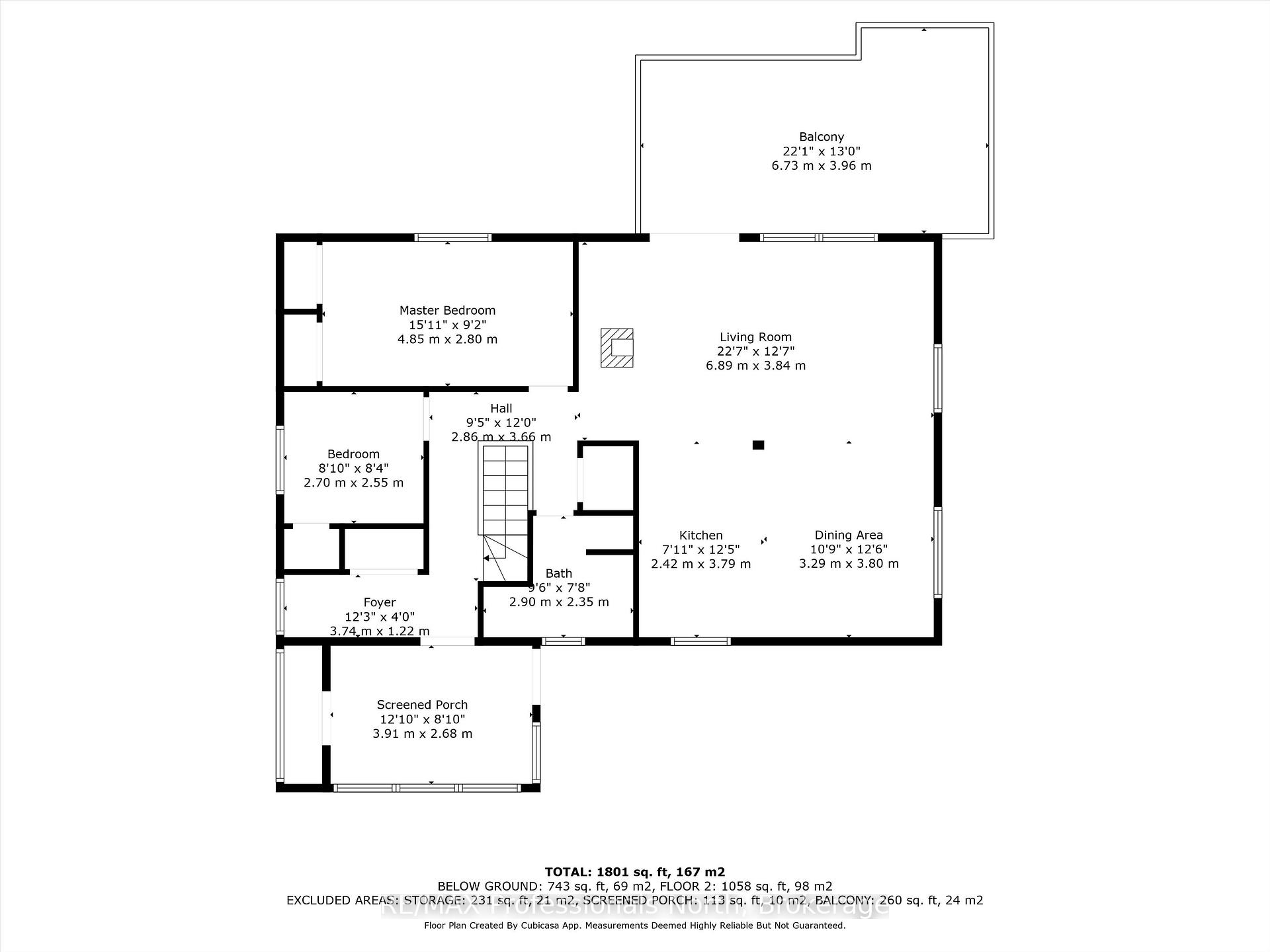
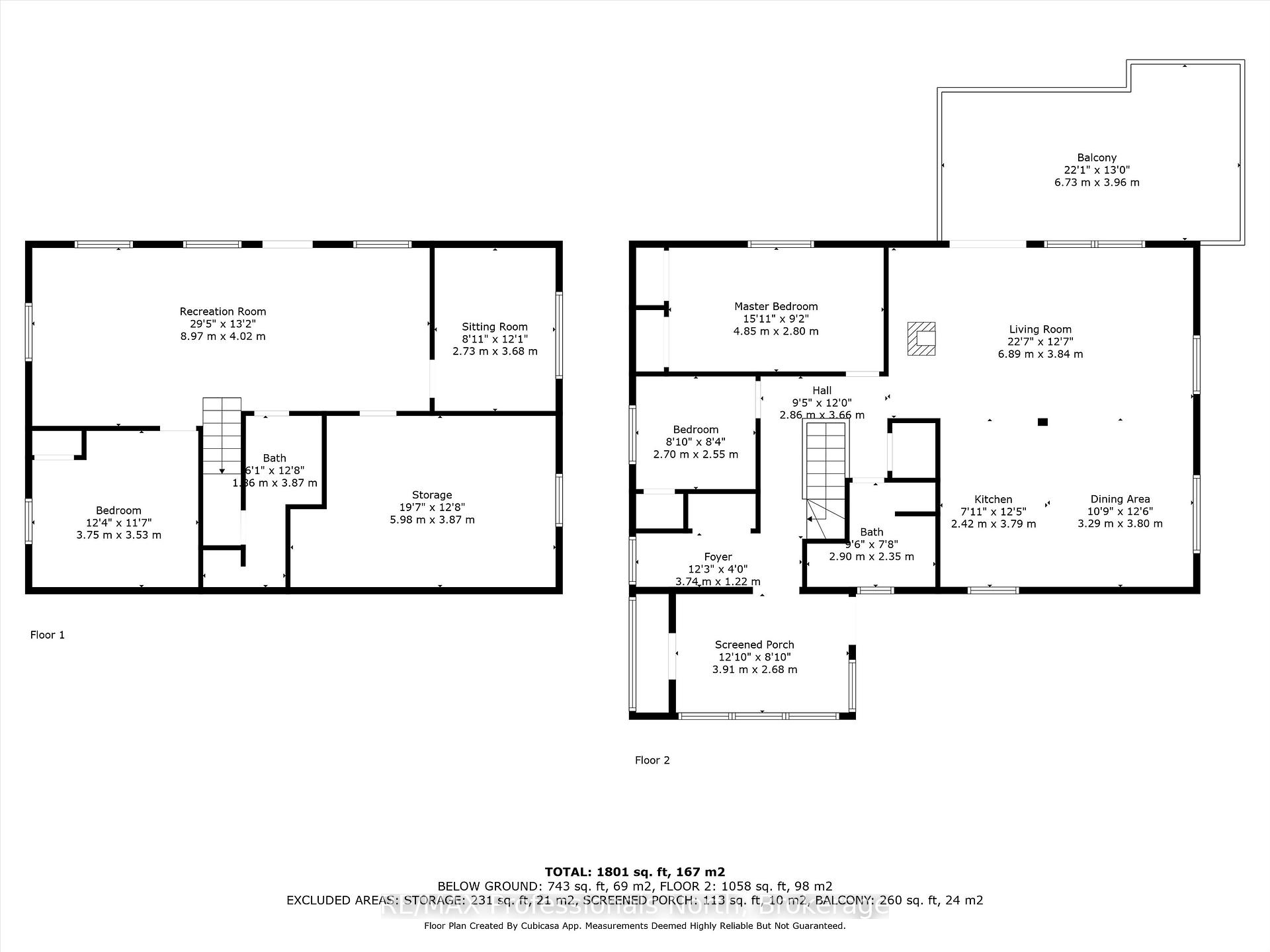





















































| Offering cottage or year-round home nestled along over 1800 feet of pristine shoreline on the Big East River. Set on 25 acres of serene pine and spruce forest, this exceptionally located property is within 15 minutes from the town of Huntsville and all its amenities including hospital, schools, shopping and dining. Enjoy every season with several kilometers of private, groomed trails, perfect for hiking, cross-country skiing, or snowshoeing. Paddle directly from Algonquin Park to Arrowhead or Lake Vernon by canoe or kayak. Take a short walk to the historic Dyer Memorial and connect to trails leading to Beaver Creek. This well-maintained 3-bedroom, 2-bathroom walk-out home features a cozy wood stove, new roofs on all buildings, a drilled well, and a large double-car garage. The property is enrolled in the Managed Forest Tax Incentive Program, offering potential savings and ecological stewardship. Whether you're seeking privacy, recreation, or the potential to explore severance opportunities (buyer to verify with the town), this property is a versatile natural playground for you, your family, and your guests. Don't miss this unique opportunity to own an extraordinary slice of Muskoka wilderness with all the conveniences of town life just down the road. |
| Price | $749,000 |
| Taxes: | $2925.59 |
| Assessment Year: | 2025 |
| Occupancy: | Owner |
| Address: | 1273 Williamsport Road , Huntsville, P1H 2J4, Muskoka |
| Acreage: | 10-24.99 |
| Directions/Cross Streets: | Muskoka Rd. 3 N to Williamsport |
| Rooms: | 8 |
| Bedrooms: | 3 |
| Bedrooms +: | 0 |
| Family Room: | F |
| Basement: | Finished wit |
| Washroom Type | No. of Pieces | Level |
| Washroom Type 1 | 4 | Main |
| Washroom Type 2 | 3 | Lower |
| Washroom Type 3 | 0 | |
| Washroom Type 4 | 0 | |
| Washroom Type 5 | 0 |
| Total Area: | 0.00 |
| Approximatly Age: | 31-50 |
| Property Type: | Rural Residential |
| Style: | Bungalow |
| Exterior: | Wood |
| Garage Type: | Detached |
| Drive Parking Spaces: | 6 |
| Pool: | None |
| Approximatly Age: | 31-50 |
| Approximatly Square Footage: | 1100-1500 |
| CAC Included: | N |
| Water Included: | N |
| Cabel TV Included: | N |
| Common Elements Included: | N |
| Heat Included: | N |
| Parking Included: | N |
| Condo Tax Included: | N |
| Building Insurance Included: | N |
| Fireplace/Stove: | Y |
| Heat Type: | Baseboard |
| Central Air Conditioning: | None |
| Central Vac: | N |
| Laundry Level: | Syste |
| Ensuite Laundry: | F |
| Sewers: | Septic |
| Water: | Drilled W |
| Water Supply Types: | Drilled Well |
| Utilities-Cable: | N |
| Utilities-Hydro: | Y |
$
%
Years
This calculator is for demonstration purposes only. Always consult a professional
financial advisor before making personal financial decisions.
| Although the information displayed is believed to be accurate, no warranties or representations are made of any kind. |
| RE/MAX Professionals North |
- Listing -1 of 0
|
|

Zulakha Ghafoor
Sales Representative
Dir:
647-269-9646
Bus:
416.898.8932
Fax:
647.955.1168
| Virtual Tour | Book Showing | Email a Friend |
Jump To:
At a Glance:
| Type: | Freehold - Rural Residential |
| Area: | Muskoka |
| Municipality: | Huntsville |
| Neighbourhood: | Chaffey |
| Style: | Bungalow |
| Lot Size: | x 0.00(Feet) |
| Approximate Age: | 31-50 |
| Tax: | $2,925.59 |
| Maintenance Fee: | $0 |
| Beds: | 3 |
| Baths: | 2 |
| Garage: | 0 |
| Fireplace: | Y |
| Air Conditioning: | |
| Pool: | None |
Locatin Map:
Payment Calculator:

Listing added to your favorite list
Looking for resale homes?

By agreeing to Terms of Use, you will have ability to search up to 311343 listings and access to richer information than found on REALTOR.ca through my website.



