$629,900
Available - For Sale
Listing ID: X12153058
1044 Shanahan Trai , Minden Hills, K0M 2K0, Haliburton
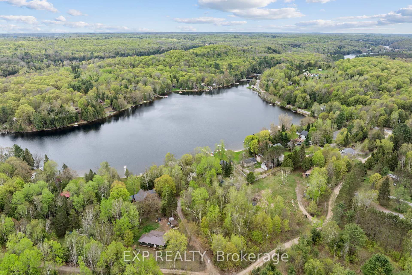
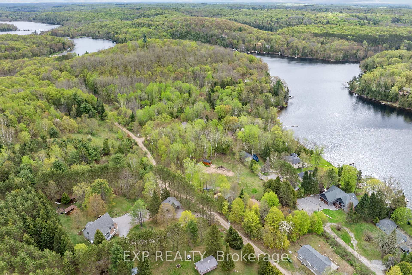
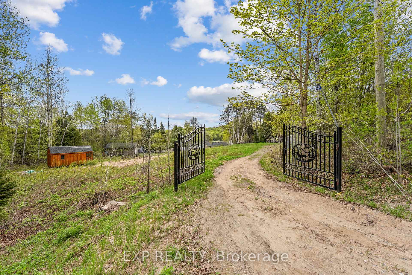
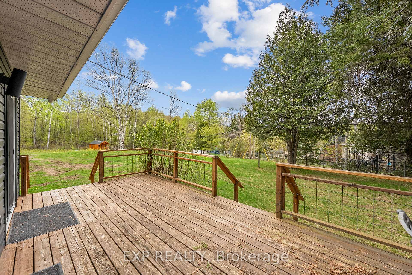
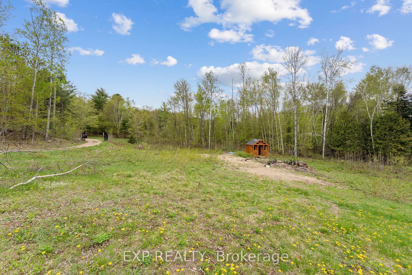
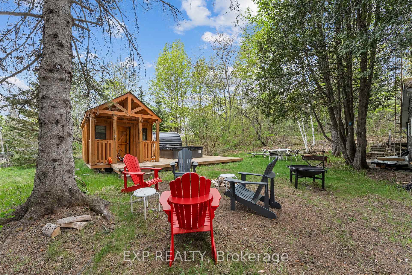

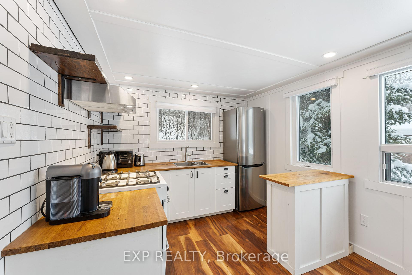
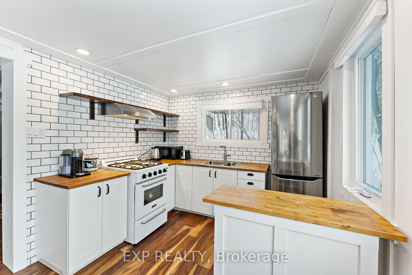
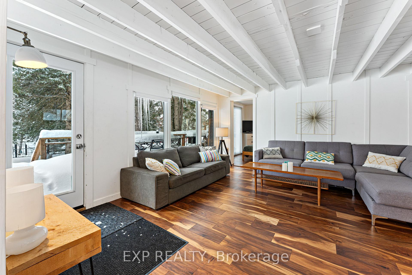
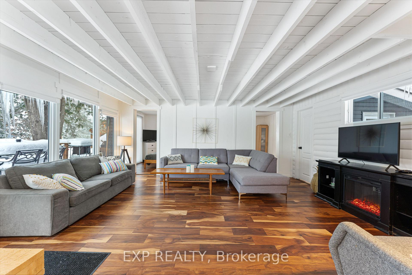
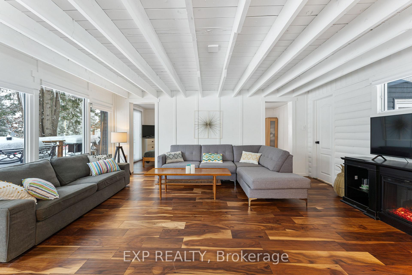
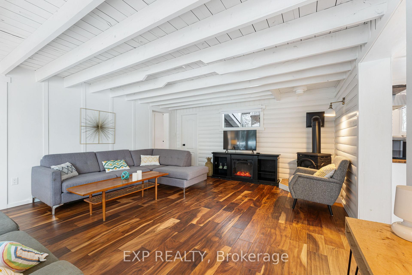
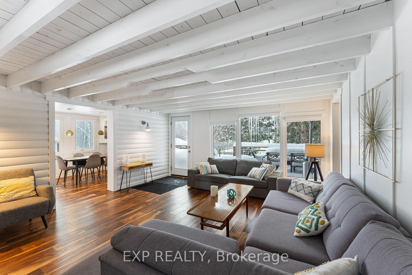
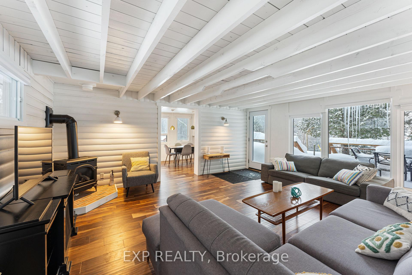
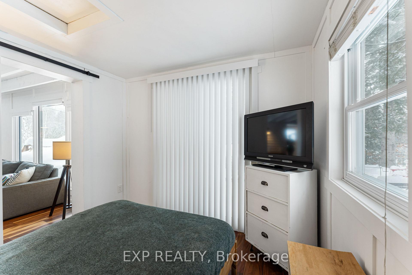
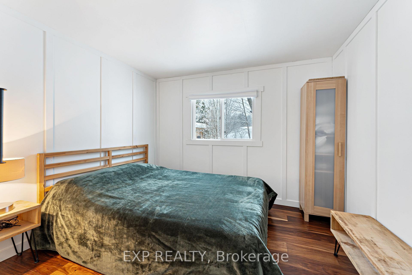
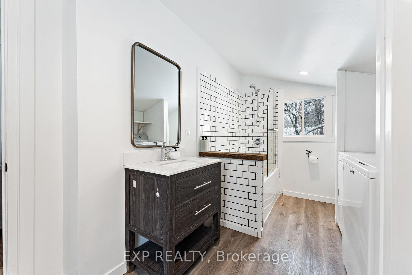
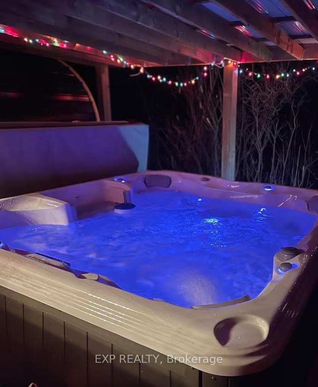
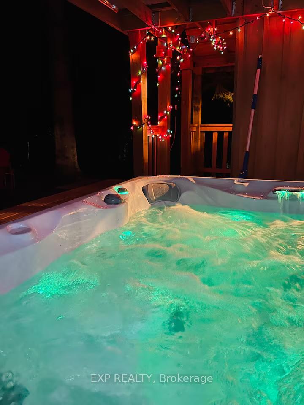
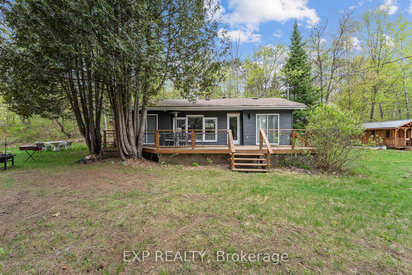
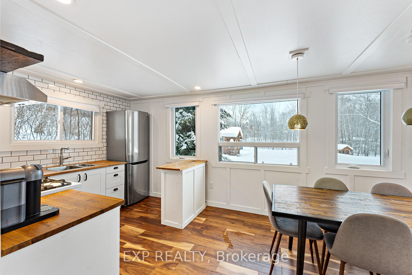
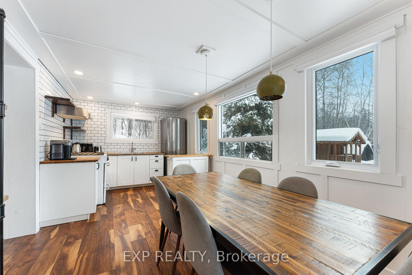
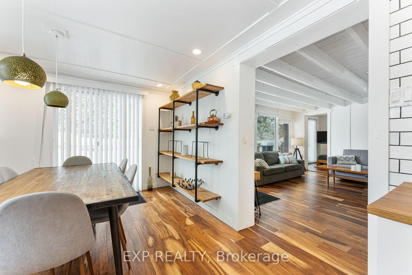

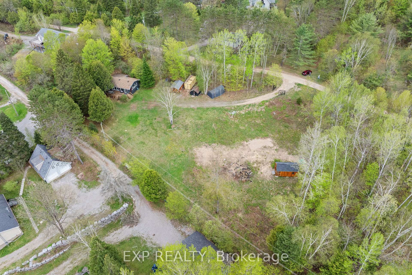
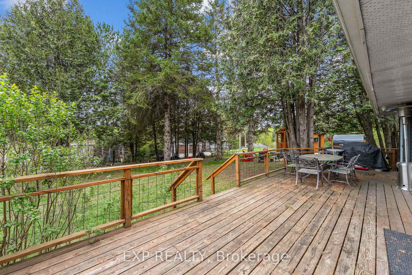
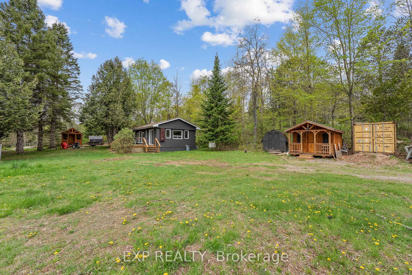
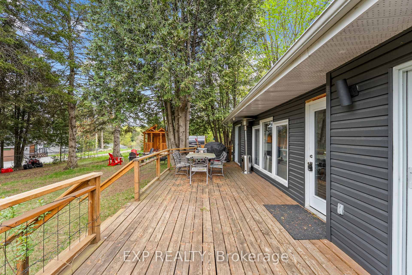
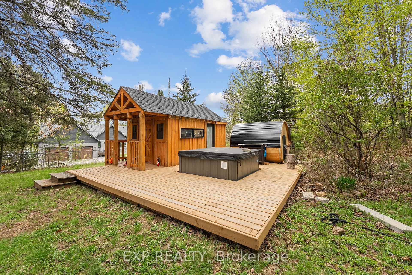






























| Discover This Stunning Home In Beautiful Minden, Nestled On A Generous Lot Surrounded By Natures Beauty. Perfectly Blending Modern Updates With Serene Outdoor Living, This Turnkey Property Offers The Ideal Balance Of Luxury And Relaxation. Step Inside To Find Sleek, Contemporary Finishes, An Open-Concept Design, And Large Windows That Flood The Space With Natural Light. Enjoy A Thoughtfully Updated Interior With High-End Upgrades Throughout. The True Highlights Of This Home? A Private Sauna And Hot Tub - Your Personal Spa Experience Awaits! Whether You're Unwinding After A Long Day Or Entertaining Guests In Style, This Home Is Designed For Comfort And Indulgence. Situated In A Picturesque Setting, This Property Invites You To Embrace A Tranquil Lifestyle Without Sacrificing Modern Convenience. Your Perfect Escape Is Here- Don't Miss Out On This Rare Find! Don't Miss Out On This Rare Opportunity To Own A Piece Of Paradise! |
| Price | $629,900 |
| Taxes: | $1444.02 |
| Occupancy: | Vacant |
| Address: | 1044 Shanahan Trai , Minden Hills, K0M 2K0, Haliburton |
| Acreage: | .50-1.99 |
| Directions/Cross Streets: | Horseshoe Lake & Shanahan Trail |
| Rooms: | 5 |
| Bedrooms: | 2 |
| Bedrooms +: | 0 |
| Family Room: | F |
| Basement: | None |
| Level/Floor | Room | Length(ft) | Width(ft) | Descriptions | |
| Room 1 | Main | Bedroom | 3.9 | 3.67 | Wood, Window, W/O To Deck |
| Room 2 | Main | Bedroom 2 | 3.41 | 3.58 | Wood, Window, Panelled |
| Room 3 | Main | Kitchen | 7.08 | 3.67 | Backsplash, Modern Kitchen, Overlooks Dining |
| Washroom Type | No. of Pieces | Level |
| Washroom Type 1 | 4 | Ground |
| Washroom Type 2 | 0 | |
| Washroom Type 3 | 0 | |
| Washroom Type 4 | 0 | |
| Washroom Type 5 | 0 |
| Total Area: | 0.00 |
| Approximatly Age: | 51-99 |
| Property Type: | Detached |
| Style: | Bungalow |
| Exterior: | Vinyl Siding |
| Garage Type: | None |
| (Parking/)Drive: | Front Yard |
| Drive Parking Spaces: | 6 |
| Park #1 | |
| Parking Type: | Front Yard |
| Park #2 | |
| Parking Type: | Front Yard |
| Pool: | None |
| Approximatly Age: | 51-99 |
| Approximatly Square Footage: | 700-1100 |
| Property Features: | Wooded/Treed |
| CAC Included: | N |
| Water Included: | N |
| Cabel TV Included: | N |
| Common Elements Included: | N |
| Heat Included: | N |
| Parking Included: | N |
| Condo Tax Included: | N |
| Building Insurance Included: | N |
| Fireplace/Stove: | Y |
| Heat Type: | Other |
| Central Air Conditioning: | Window Unit |
| Central Vac: | N |
| Laundry Level: | Syste |
| Ensuite Laundry: | F |
| Sewers: | Septic |
| Utilities-Cable: | N |
| Utilities-Hydro: | Y |
$
%
Years
This calculator is for demonstration purposes only. Always consult a professional
financial advisor before making personal financial decisions.
| Although the information displayed is believed to be accurate, no warranties or representations are made of any kind. |
| EXP REALTY |
- Listing -1 of 0
|
|

Zulakha Ghafoor
Sales Representative
Dir:
647-269-9646
Bus:
416.898.8932
Fax:
647.955.1168
| Virtual Tour | Book Showing | Email a Friend |
Jump To:
At a Glance:
| Type: | Freehold - Detached |
| Area: | Haliburton |
| Municipality: | Minden Hills |
| Neighbourhood: | Minden |
| Style: | Bungalow |
| Lot Size: | x 154.58(Feet) |
| Approximate Age: | 51-99 |
| Tax: | $1,444.02 |
| Maintenance Fee: | $0 |
| Beds: | 2 |
| Baths: | 1 |
| Garage: | 0 |
| Fireplace: | Y |
| Air Conditioning: | |
| Pool: | None |
Locatin Map:
Payment Calculator:

Listing added to your favorite list
Looking for resale homes?

By agreeing to Terms of Use, you will have ability to search up to 311343 listings and access to richer information than found on REALTOR.ca through my website.



