$550,000
Available - For Sale
Listing ID: X12153059
27 Victoria Stre , St. Catharines, L2S 2L1, Niagara
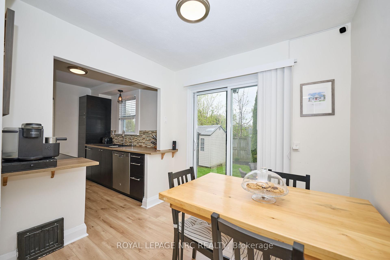
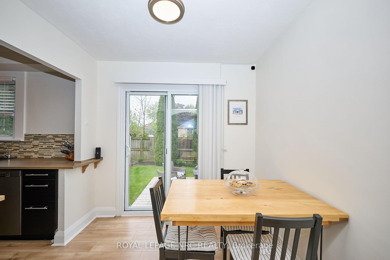
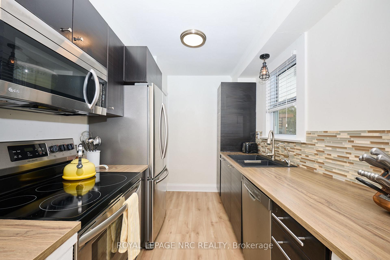
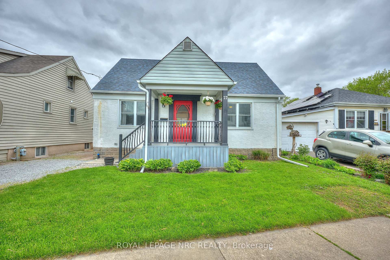

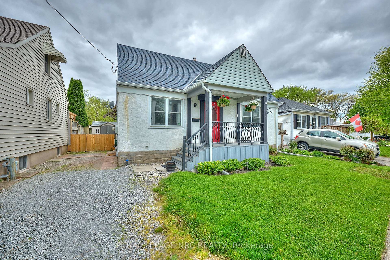
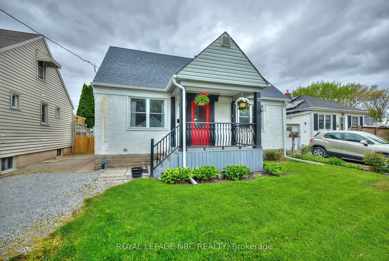
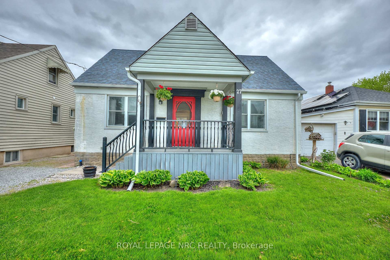
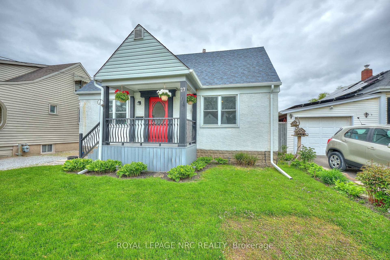
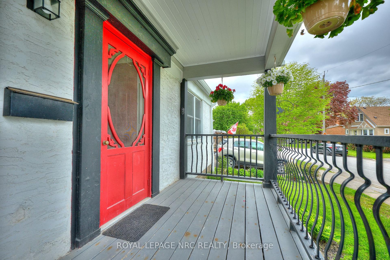
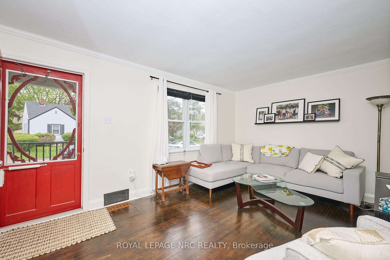
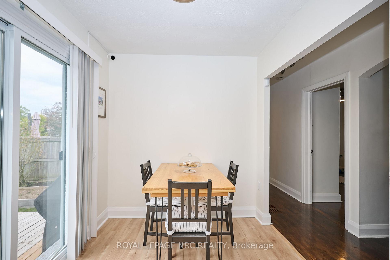
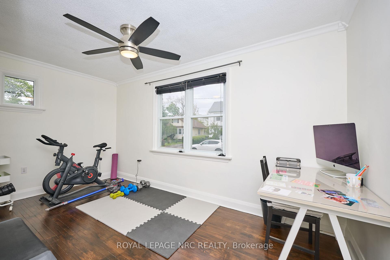
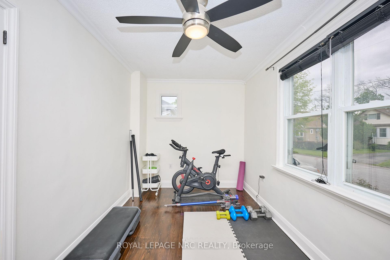
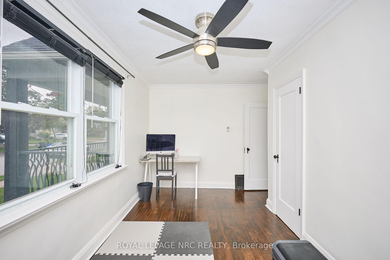
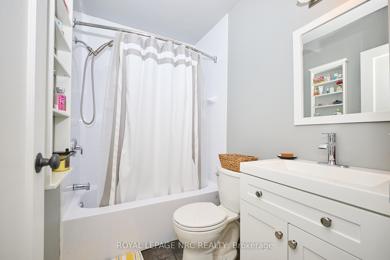
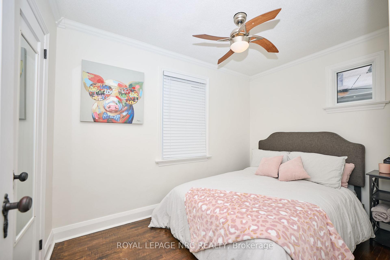
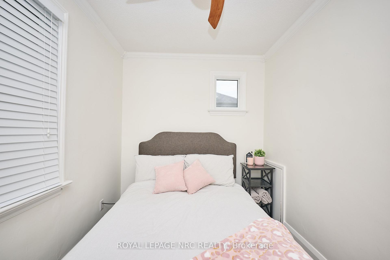
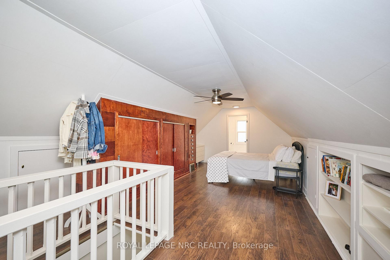
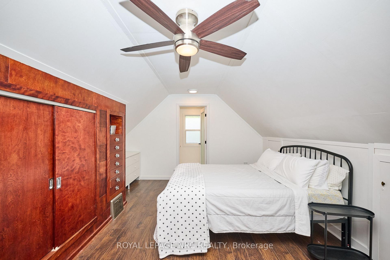
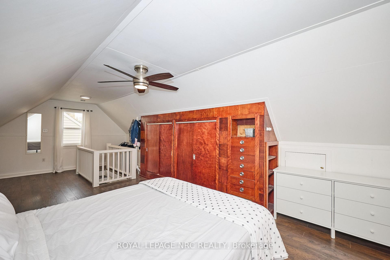
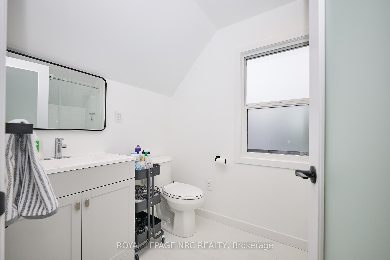
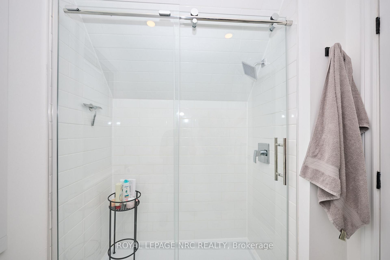
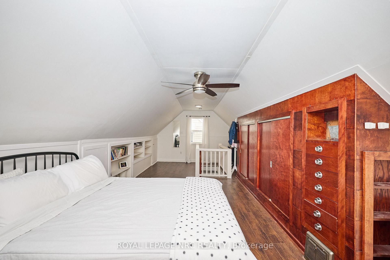
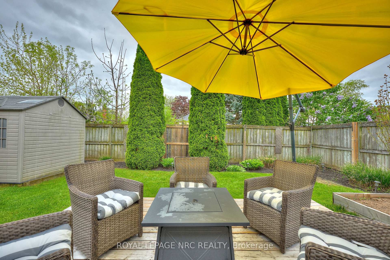

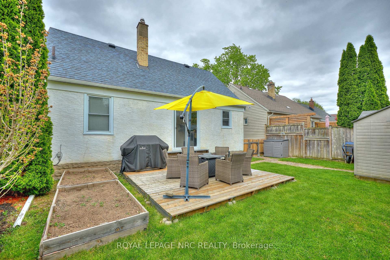
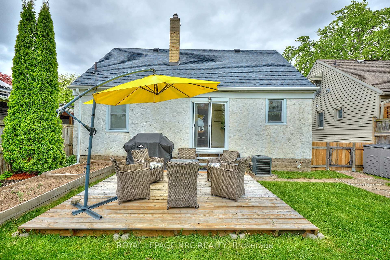
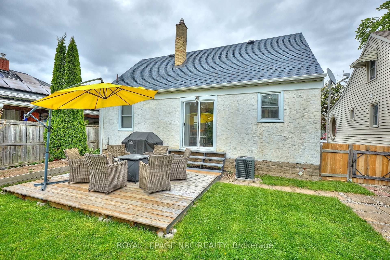
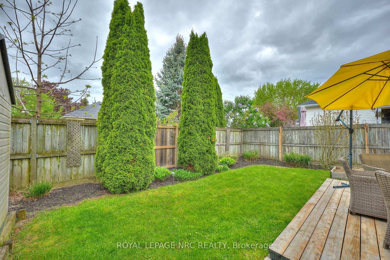
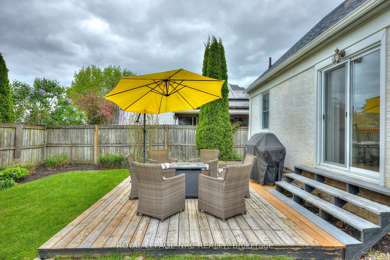
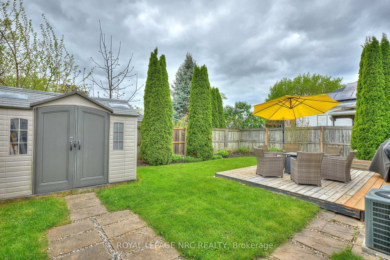
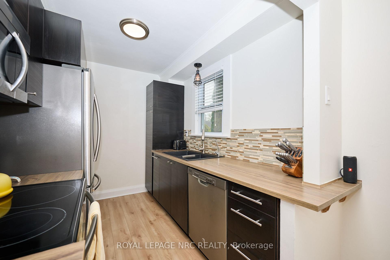
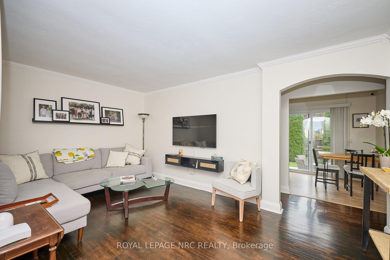
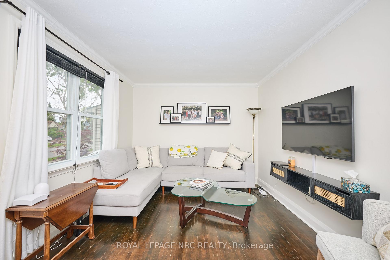
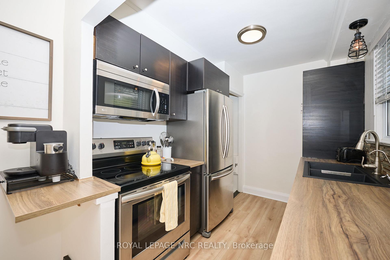




































| First-time buyers, downsizers and savvy investors, this is the one you've been waiting for! Nestled in a spectacular neighbourhood, just steps from Ridley College, downtown shops, St. Paul Street's vibrant breweries, restaurants, public transit, and all the best local amenities. Plus, its just around the corner from the exciting new GO Train station, perfect for commuters or those wanting easy access to the GTA. This delightful home features a covered front porch, hardwood flooring, two main-floor bedrooms, an updated 4-piece bathroom (2023), and a gorgeous modern kitchen with sliding doors that open to a cozy, landscaped backyard complete with a deck and shed, the perfect place to unwind or entertain. Head upstairs to discover a massive loft-style primary bedroom with awesome built-ins and a brand new 3-piece bathroom ensuite (2025) your private retreat! The basement is Delta wrapped for peace of mind and offers plenty of room for storage, laundry, or future finishing potential. All appliances are included, and there is truly nothing to do but move in and enjoy. Hot home, hot location, don't miss this incredible opportunity! Come and get it before its gone!! |
| Price | $550,000 |
| Taxes: | $3232.00 |
| Assessment Year: | 2025 |
| Occupancy: | Owner |
| Address: | 27 Victoria Stre , St. Catharines, L2S 2L1, Niagara |
| Directions/Cross Streets: | Ridley and Victoria |
| Rooms: | 6 |
| Bedrooms: | 3 |
| Bedrooms +: | 0 |
| Family Room: | F |
| Basement: | Unfinished |
| Level/Floor | Room | Length(ft) | Width(ft) | Descriptions | |
| Room 1 | Main | Living Ro | 15.91 | 10.17 | |
| Room 2 | Main | Kitchen | 9.25 | 9.32 | |
| Room 3 | Main | Dining Ro | 8.27 | 7.35 | |
| Room 4 | Main | Bedroom | 14.6 | 7.84 | |
| Room 5 | Main | Bedroom 2 | 7.25 | 10.76 | |
| Room 6 | Second | Bedroom 3 | 24.93 | 12.33 |
| Washroom Type | No. of Pieces | Level |
| Washroom Type 1 | 4 | Main |
| Washroom Type 2 | 3 | Second |
| Washroom Type 3 | 0 | |
| Washroom Type 4 | 0 | |
| Washroom Type 5 | 0 |
| Total Area: | 0.00 |
| Approximatly Age: | 51-99 |
| Property Type: | Detached |
| Style: | 1 1/2 Storey |
| Exterior: | Stucco (Plaster) |
| Garage Type: | None |
| (Parking/)Drive: | Private |
| Drive Parking Spaces: | 1 |
| Park #1 | |
| Parking Type: | Private |
| Park #2 | |
| Parking Type: | Private |
| Pool: | None |
| Other Structures: | Shed |
| Approximatly Age: | 51-99 |
| Approximatly Square Footage: | 1100-1500 |
| Property Features: | Fenced Yard, Park |
| CAC Included: | N |
| Water Included: | N |
| Cabel TV Included: | N |
| Common Elements Included: | N |
| Heat Included: | N |
| Parking Included: | N |
| Condo Tax Included: | N |
| Building Insurance Included: | N |
| Fireplace/Stove: | N |
| Heat Type: | Forced Air |
| Central Air Conditioning: | Central Air |
| Central Vac: | N |
| Laundry Level: | Syste |
| Ensuite Laundry: | F |
| Sewers: | Sewer |
$
%
Years
This calculator is for demonstration purposes only. Always consult a professional
financial advisor before making personal financial decisions.
| Although the information displayed is believed to be accurate, no warranties or representations are made of any kind. |
| ROYAL LEPAGE NRC REALTY |
- Listing -1 of 0
|
|

Zulakha Ghafoor
Sales Representative
Dir:
647-269-9646
Bus:
416.898.8932
Fax:
647.955.1168
| Book Showing | Email a Friend |
Jump To:
At a Glance:
| Type: | Freehold - Detached |
| Area: | Niagara |
| Municipality: | St. Catharines |
| Neighbourhood: | 459 - Ridley |
| Style: | 1 1/2 Storey |
| Lot Size: | x 64.70(Feet) |
| Approximate Age: | 51-99 |
| Tax: | $3,232 |
| Maintenance Fee: | $0 |
| Beds: | 3 |
| Baths: | 2 |
| Garage: | 0 |
| Fireplace: | N |
| Air Conditioning: | |
| Pool: | None |
Locatin Map:
Payment Calculator:

Listing added to your favorite list
Looking for resale homes?

By agreeing to Terms of Use, you will have ability to search up to 311343 listings and access to richer information than found on REALTOR.ca through my website.



