$345,000
Available - For Sale
Listing ID: X12153065
332 Niagara Stre , Welland, L3C 1K7, Niagara
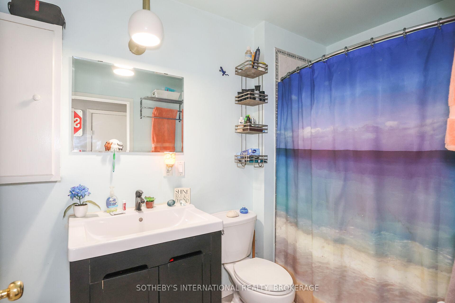
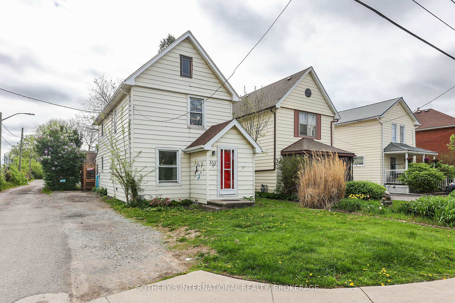
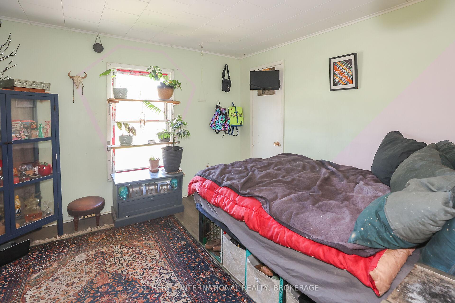
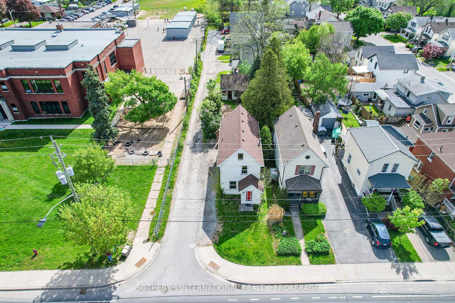
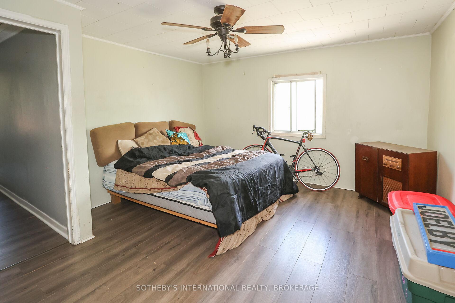

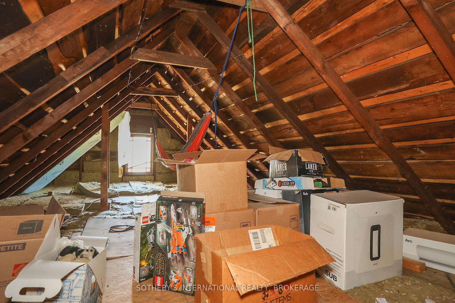
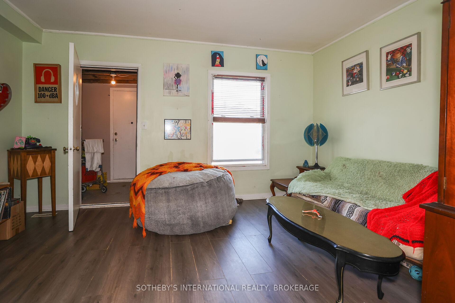
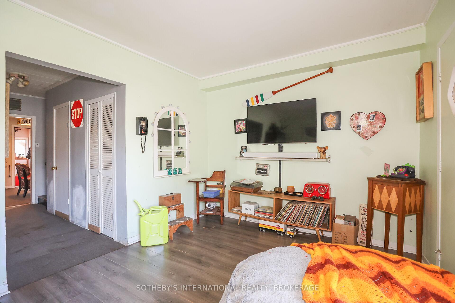
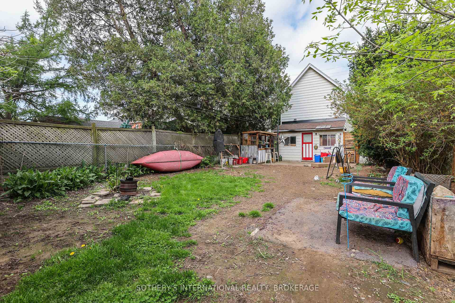
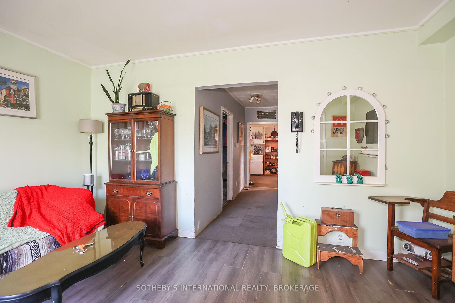
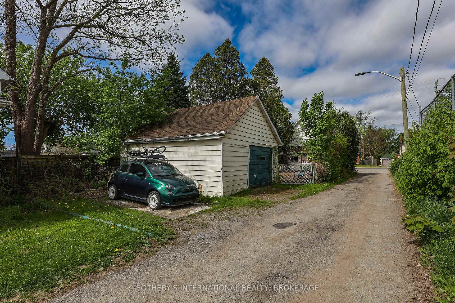
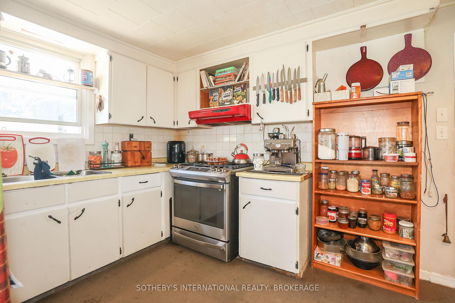
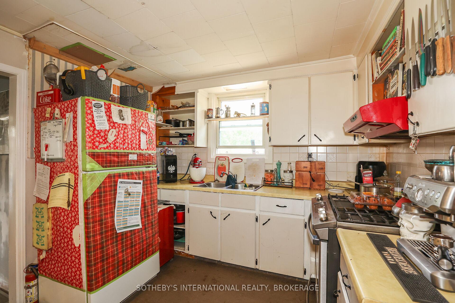
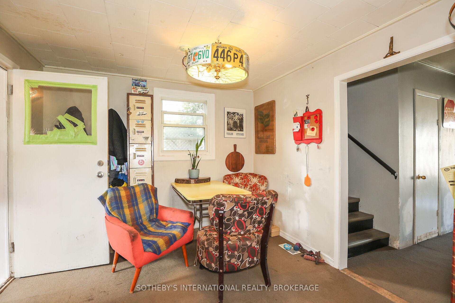

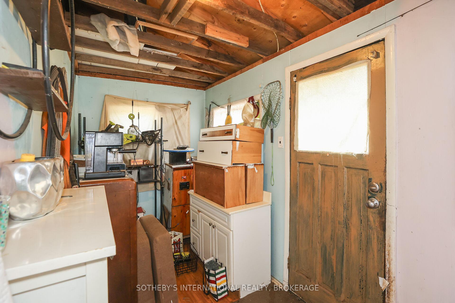
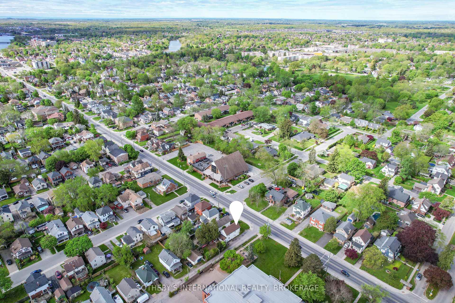
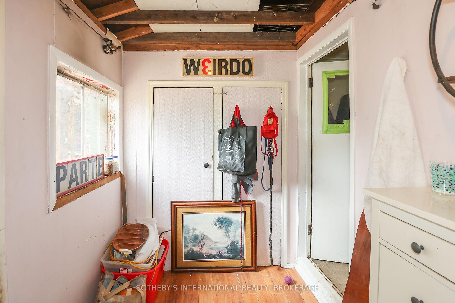
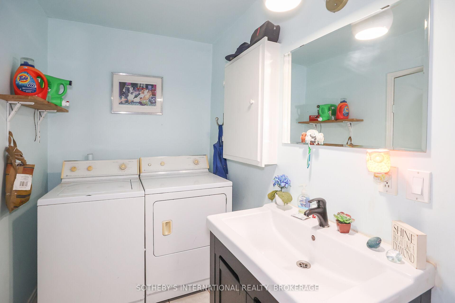
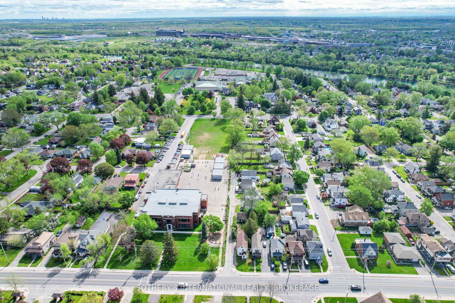
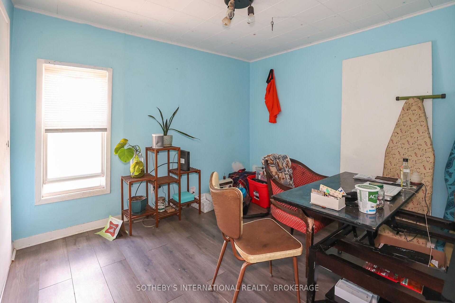
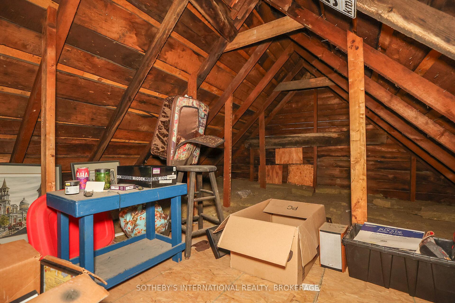
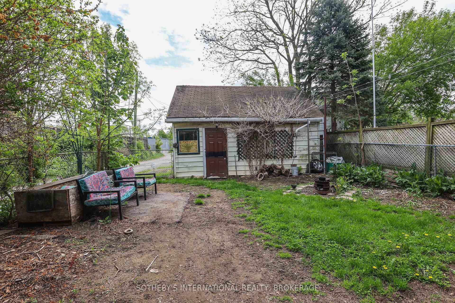
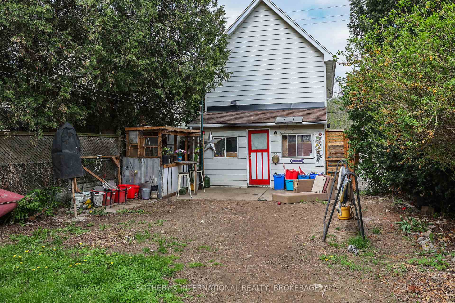
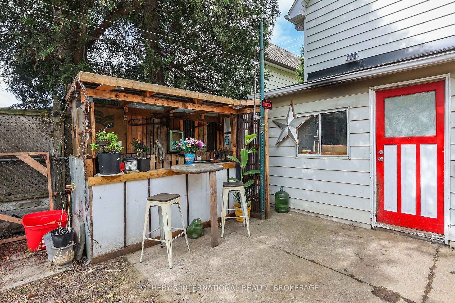
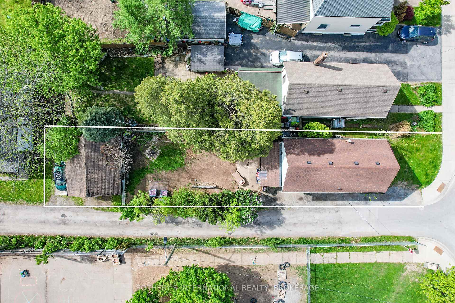
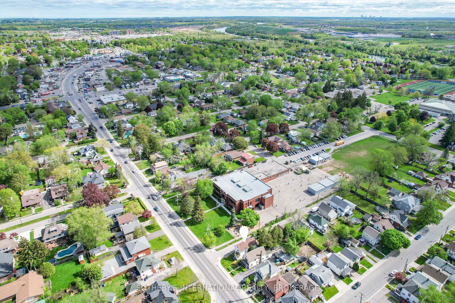




























| Looking to break into homeownership or hunting for your next smart investment? Welcome to 332 Niagara Street a charming property bursting with opportunity in one of Wellands most walkable and scenic neighborhoods. Nestled just steps from the historic Welland Canal Parkway, enjoy morning walks by the water, or an easy stroll to Chippawa Park a local gem with lush gardens, mature trees, and family-friendly charm. You're also walking distance to shops, restaurants, and all the essentials for everyday living. Sitting on a generous-sized lot, this home offers space to dream whether you envision building a coach house, restoring the detached garage, or simply creating your own backyard oasis. With a great footprint, solid bones, and a prime location, this is your chance to create something truly special without breaking the bank. Packed with potential and positioned in the heart of Welland. Don't miss the opportunity to transform this diamond in the rough into your dream home or your next income-generating asset. Book your showing today and let your imagination lead the way. |
| Price | $345,000 |
| Taxes: | $2650.00 |
| Assessment Year: | 2024 |
| Occupancy: | Owner |
| Address: | 332 Niagara Stre , Welland, L3C 1K7, Niagara |
| Directions/Cross Streets: | Parkway |
| Rooms: | 5 |
| Bedrooms: | 3 |
| Bedrooms +: | 0 |
| Family Room: | T |
| Basement: | Crawl Space |
| Level/Floor | Room | Length(ft) | Width(ft) | Descriptions | |
| Room 1 | Main | Foyer | 6.49 | 5.08 | |
| Room 2 | Main | Living Ro | 14.79 | 10 | |
| Room 3 | Main | Kitchen | 14.01 | 9.68 | |
| Room 4 | Main | Utility R | 4.89 | 5.87 | |
| Room 5 | Ground | Bathroom | 9.81 | 6.95 | 4 Pc Bath |
| Room 6 | Second | Bedroom | 12.5 | 12.43 | |
| Room 7 | Second | Bedroom 2 | 8.79 | 9.97 | |
| Room 8 | Second | Bedroom 3 | 10.99 | 9.58 | |
| Room 9 | Second | Other | 39.98 | 15.97 |
| Washroom Type | No. of Pieces | Level |
| Washroom Type 1 | 4 | |
| Washroom Type 2 | 0 | |
| Washroom Type 3 | 0 | |
| Washroom Type 4 | 0 | |
| Washroom Type 5 | 0 |
| Total Area: | 0.00 |
| Approximatly Age: | 51-99 |
| Property Type: | Detached |
| Style: | 2-Storey |
| Exterior: | Vinyl Siding |
| Garage Type: | Detached |
| Drive Parking Spaces: | 3 |
| Pool: | None |
| Approximatly Age: | 51-99 |
| Approximatly Square Footage: | 1100-1500 |
| CAC Included: | N |
| Water Included: | N |
| Cabel TV Included: | N |
| Common Elements Included: | N |
| Heat Included: | N |
| Parking Included: | N |
| Condo Tax Included: | N |
| Building Insurance Included: | N |
| Fireplace/Stove: | N |
| Heat Type: | Forced Air |
| Central Air Conditioning: | Central Air |
| Central Vac: | N |
| Laundry Level: | Syste |
| Ensuite Laundry: | F |
| Sewers: | Sewer |
$
%
Years
This calculator is for demonstration purposes only. Always consult a professional
financial advisor before making personal financial decisions.
| Although the information displayed is believed to be accurate, no warranties or representations are made of any kind. |
| SOTHEBY'S INTERNATIONAL REALTY, BROKERAGE |
- Listing -1 of 0
|
|

Zulakha Ghafoor
Sales Representative
Dir:
647-269-9646
Bus:
416.898.8932
Fax:
647.955.1168
| Virtual Tour | Book Showing | Email a Friend |
Jump To:
At a Glance:
| Type: | Freehold - Detached |
| Area: | Niagara |
| Municipality: | Welland |
| Neighbourhood: | 769 - Prince Charles |
| Style: | 2-Storey |
| Lot Size: | x 150.00(Feet) |
| Approximate Age: | 51-99 |
| Tax: | $2,650 |
| Maintenance Fee: | $0 |
| Beds: | 3 |
| Baths: | 1 |
| Garage: | 0 |
| Fireplace: | N |
| Air Conditioning: | |
| Pool: | None |
Locatin Map:
Payment Calculator:

Listing added to your favorite list
Looking for resale homes?

By agreeing to Terms of Use, you will have ability to search up to 311343 listings and access to richer information than found on REALTOR.ca through my website.



