$2,699,000
Available - For Sale
Listing ID: N12153081
5 Birch Knoll Road , Georgina, L0E 1R0, York
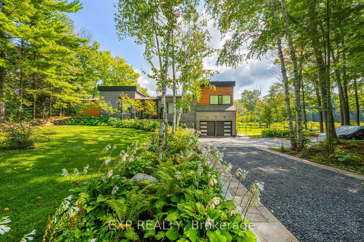
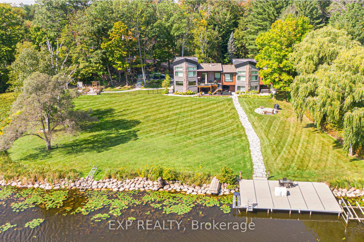
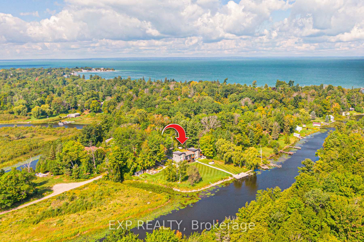
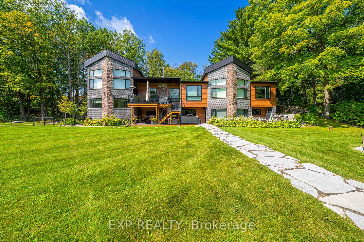
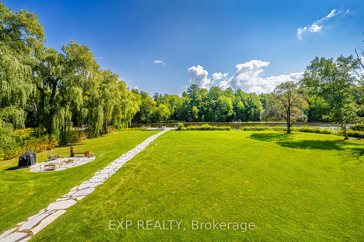
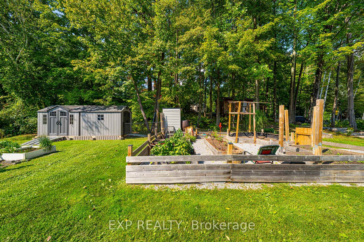
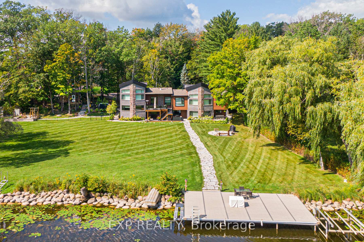
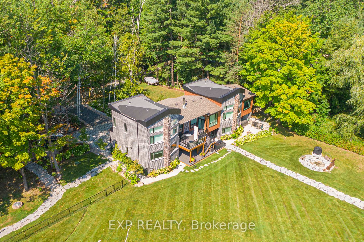
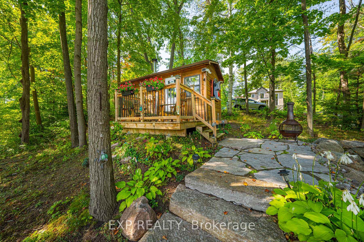
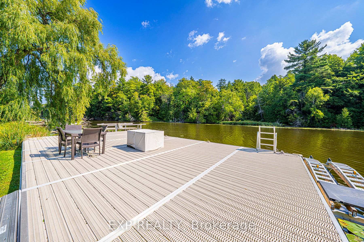
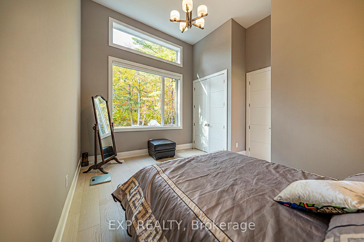
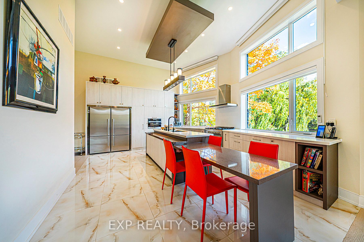
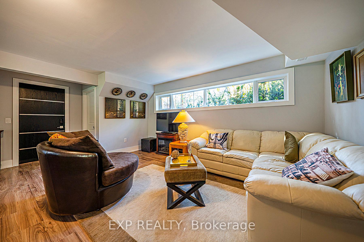
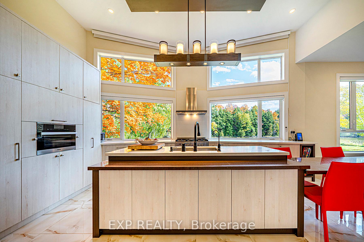
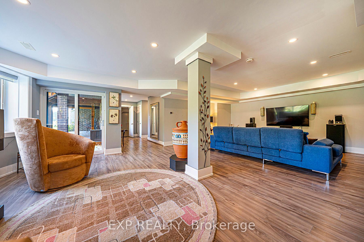
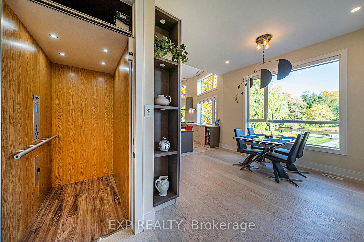
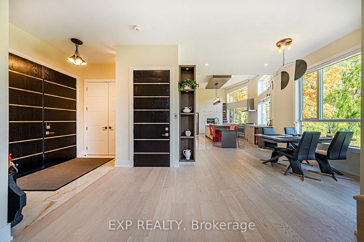
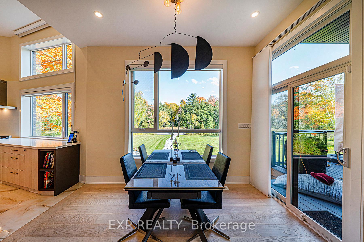
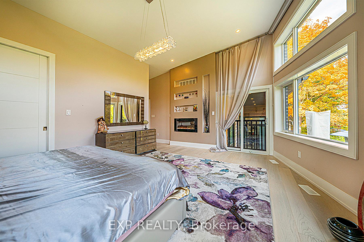
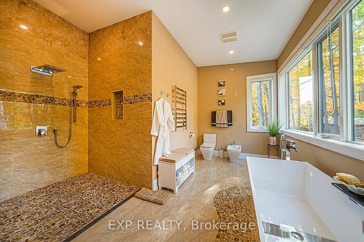
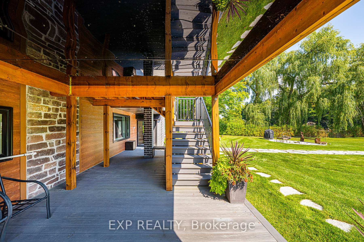
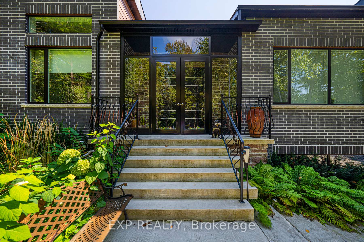
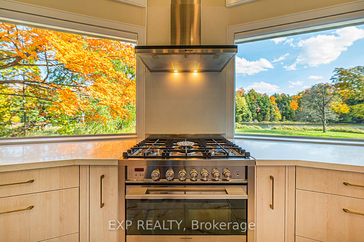
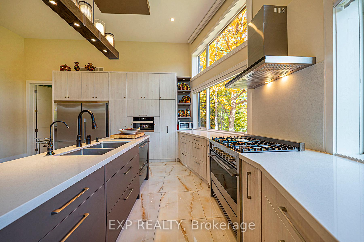
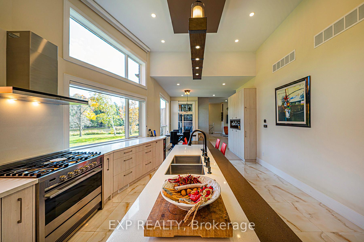
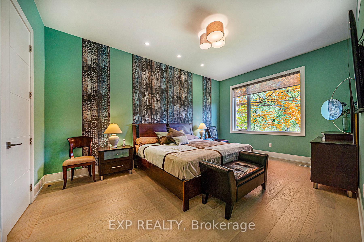
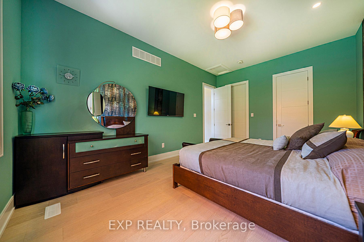
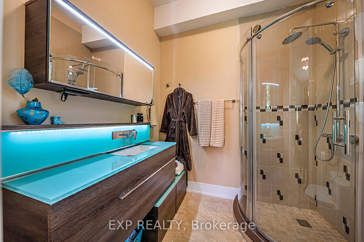
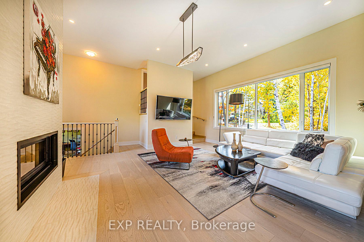
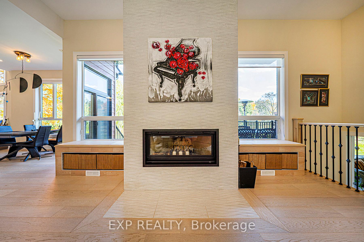
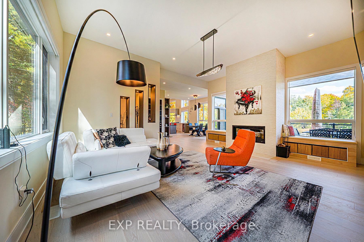
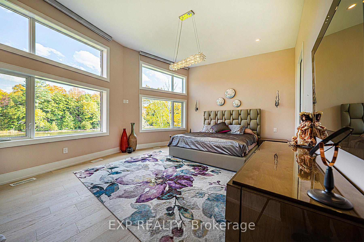
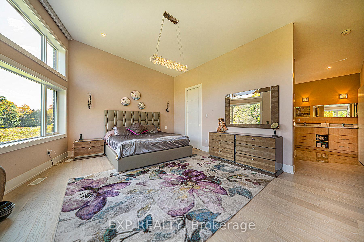
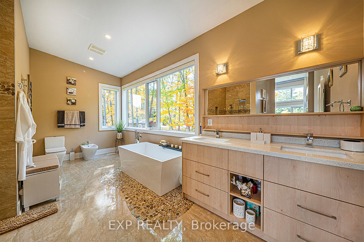
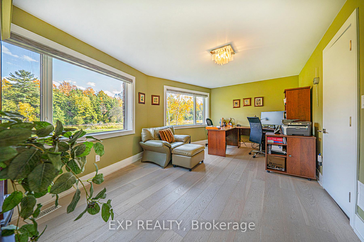
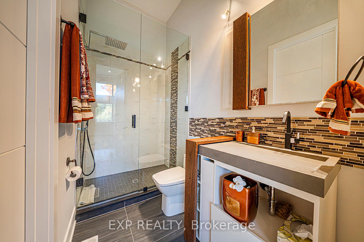
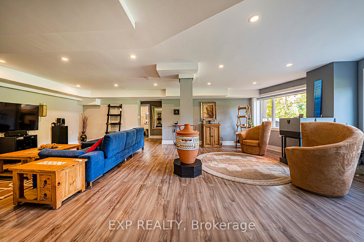
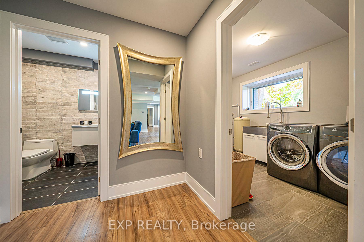
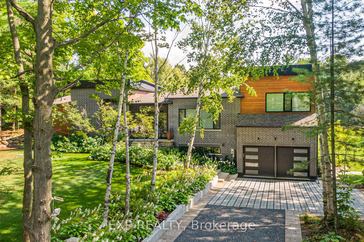







































| Waterfront Luxury At Its Finest With No Detail Overlooked! Featured On The Most Recent Season of A&Es Lakefront Luxury, This Custom-Built Estate Is Situated On A Secluded 1.65-Acre Lot With 246 Feet Of Water Frontage & An Outdoor Sauna. Park Your Boat At Your 700 Sq Ft Dock With Boat Lift. This Contemporary Show Stopper Featuring Water Views From Almost Every Room. Convenient Elevator From Basement To Main Floor. Open Concept Main Floor Featuring Chefs Kitchen With Custom European Cabinetry, Built-In Stainless Steel Fisher & Paykel & Miele Appliances, Island, Quartz Counters, Custom Electric Blinds & Heated Floors. Curl Up By The Woodburning Fireplace In Living Room With Vaulted Ceiling. Main Floor Featuring 2nd Primary Bed With 3-Piece Ensuite & Walk-In Closet Plus An Additional Spare Bedroom With Semi-Ensuite. Retreat To The Primary Suite On Upper-Level Featuring Balcony, Walk-In Closet & 6-Piece Ensuite. 4th Bedroom Or Office With Heated Floors. Entertain In The Finished Basement With Family Room & Media Room Featuring Gas Fireplace & Walk-Out To Yard. Only 20 Minutes To Hwy 404. Minutes To Town With All Amenities & Walking Distance To The Briars Golf, Resort & Spa. |
| Price | $2,699,000 |
| Taxes: | $13252.00 |
| Occupancy: | Owner |
| Address: | 5 Birch Knoll Road , Georgina, L0E 1R0, York |
| Acreage: | .50-1.99 |
| Directions/Cross Streets: | Hedge Rd & Sibbald Cres |
| Rooms: | 7 |
| Rooms +: | 3 |
| Bedrooms: | 3 |
| Bedrooms +: | 1 |
| Family Room: | F |
| Basement: | Finished wit |
| Level/Floor | Room | Length(ft) | Width(ft) | Descriptions | |
| Room 1 | Main | Living Ro | 20.37 | 21.42 | Hardwood Floor, Fireplace, Vaulted Ceiling(s) |
| Room 2 | Main | Dining Ro | 11.45 | 12.46 | Hardwood Floor, W/O To Deck, Overlook Water |
| Room 3 | Main | Kitchen | 18.99 | 20.37 | Ceramic Floor, B/I Appliances, Overlook Water |
| Room 4 | Main | Bedroom 2 | 11.87 | 17.55 | Walk-In Closet(s), 3 Pc Ensuite, Overlook Water |
| Room 5 | Main | Bedroom 3 | 13.15 | 14.2 | Hardwood Floor, Semi Ensuite, Double Closet |
| Room 6 | Upper | Primary B | 15.12 | 18.17 | Fireplace, 6 Pc Ensuite, Overlook Water |
| Room 7 | In Between | Office | 12.04 | 18.27 | Hardwood Floor, Large Window, Overlook Water |
| Room 8 | Lower | Family Ro | 19.84 | 20.89 | Laminate, Window, Access To Garage |
| Room 9 | Lower | Media Roo | 18.24 | 26.86 | Laminate, Gas Fireplace, W/O To Yard |
| Room 10 | Lower | Laundry | 11.12 | 11.64 | Laundry Sink, Large Window, Pot Lights |
| Washroom Type | No. of Pieces | Level |
| Washroom Type 1 | 4 | Main |
| Washroom Type 2 | 3 | Main |
| Washroom Type 3 | 6 | Upper |
| Washroom Type 4 | 2 | Lower |
| Washroom Type 5 | 0 |
| Total Area: | 0.00 |
| Approximatly Age: | 0-5 |
| Property Type: | Detached |
| Style: | Bungaloft |
| Exterior: | Brick |
| Garage Type: | Attached |
| (Parking/)Drive: | Private Do |
| Drive Parking Spaces: | 6 |
| Park #1 | |
| Parking Type: | Private Do |
| Park #2 | |
| Parking Type: | Private Do |
| Pool: | None |
| Other Structures: | Garden Shed |
| Approximatly Age: | 0-5 |
| Approximatly Square Footage: | 2000-2500 |
| Property Features: | Golf, Lake Access |
| CAC Included: | N |
| Water Included: | N |
| Cabel TV Included: | N |
| Common Elements Included: | N |
| Heat Included: | N |
| Parking Included: | N |
| Condo Tax Included: | N |
| Building Insurance Included: | N |
| Fireplace/Stove: | Y |
| Heat Type: | Forced Air |
| Central Air Conditioning: | Central Air |
| Central Vac: | N |
| Laundry Level: | Syste |
| Ensuite Laundry: | F |
| Elevator Lift: | True |
| Sewers: | Septic |
| Water: | Drilled W |
| Water Supply Types: | Drilled Well |
| Utilities-Cable: | A |
| Utilities-Hydro: | Y |
$
%
Years
This calculator is for demonstration purposes only. Always consult a professional
financial advisor before making personal financial decisions.
| Although the information displayed is believed to be accurate, no warranties or representations are made of any kind. |
| EXP REALTY |
- Listing -1 of 0
|
|

Zulakha Ghafoor
Sales Representative
Dir:
647-269-9646
Bus:
416.898.8932
Fax:
647.955.1168
| Virtual Tour | Book Showing | Email a Friend |
Jump To:
At a Glance:
| Type: | Freehold - Detached |
| Area: | York |
| Municipality: | Georgina |
| Neighbourhood: | Sutton & Jackson's Point |
| Style: | Bungaloft |
| Lot Size: | x 248.68(Feet) |
| Approximate Age: | 0-5 |
| Tax: | $13,252 |
| Maintenance Fee: | $0 |
| Beds: | 3+1 |
| Baths: | 4 |
| Garage: | 0 |
| Fireplace: | Y |
| Air Conditioning: | |
| Pool: | None |
Locatin Map:
Payment Calculator:

Listing added to your favorite list
Looking for resale homes?

By agreeing to Terms of Use, you will have ability to search up to 311343 listings and access to richer information than found on REALTOR.ca through my website.



