$2,800
Available - For Rent
Listing ID: C12153082
52 Delaney Cres , Toronto, M6K 1R2, Toronto
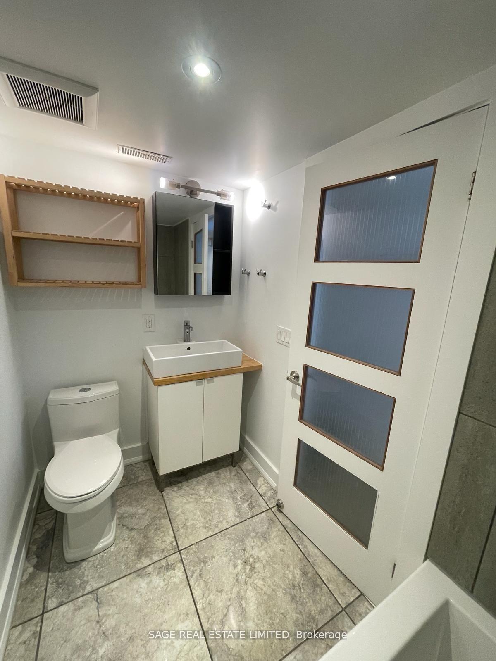
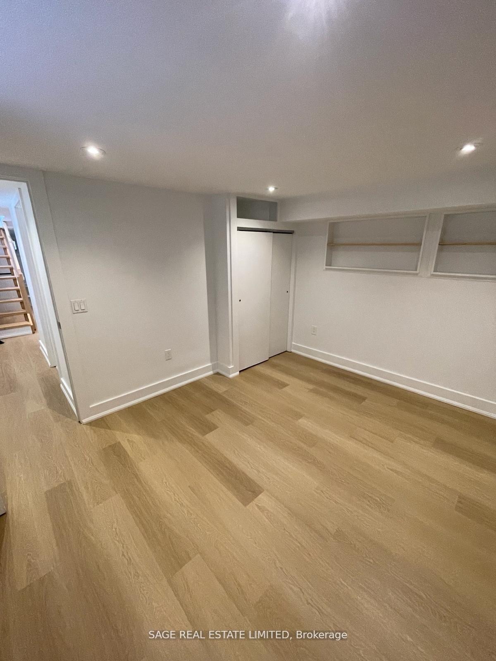
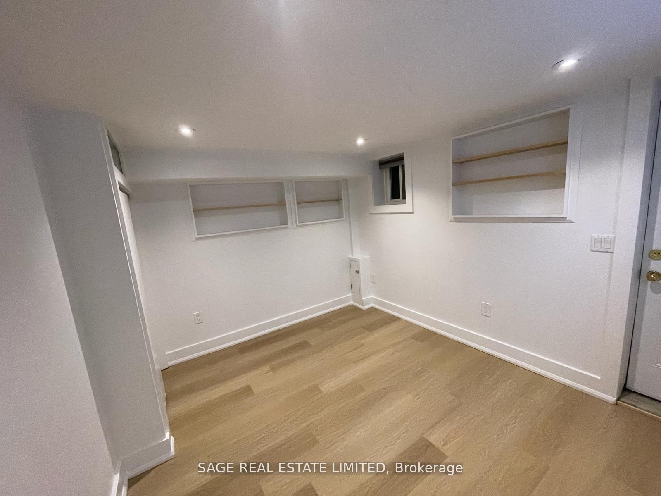

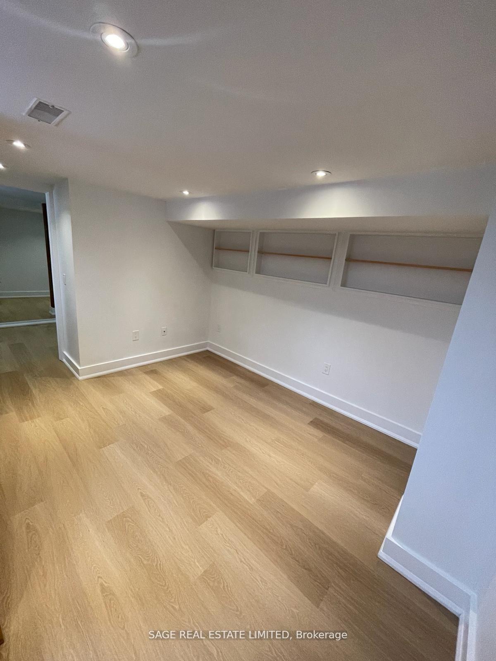
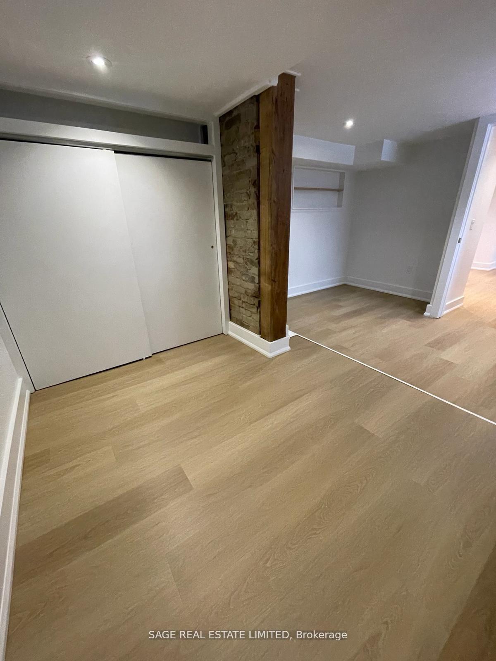
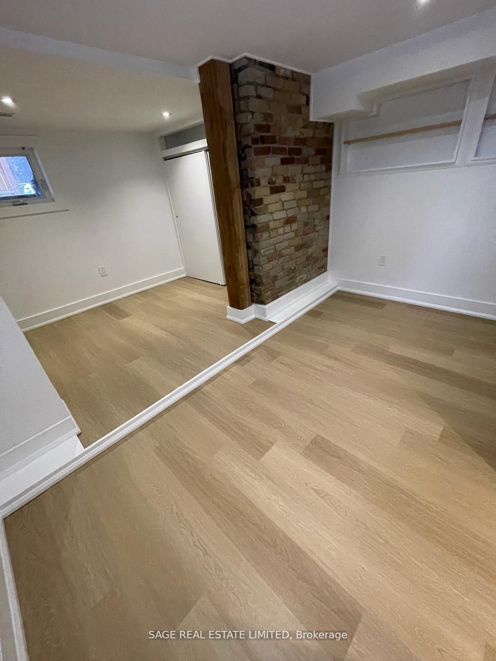
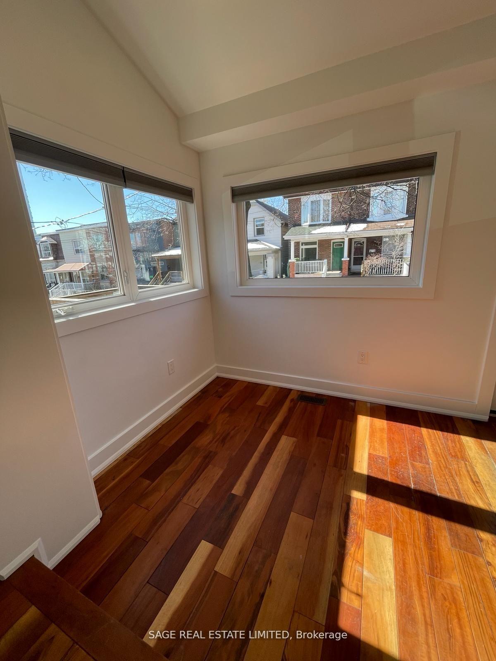

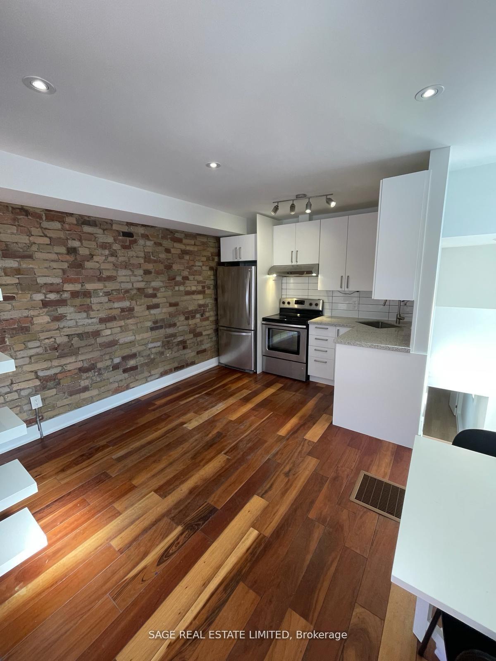

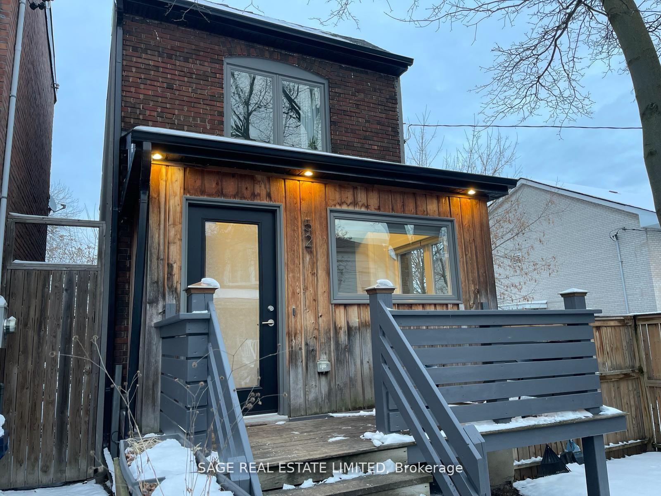
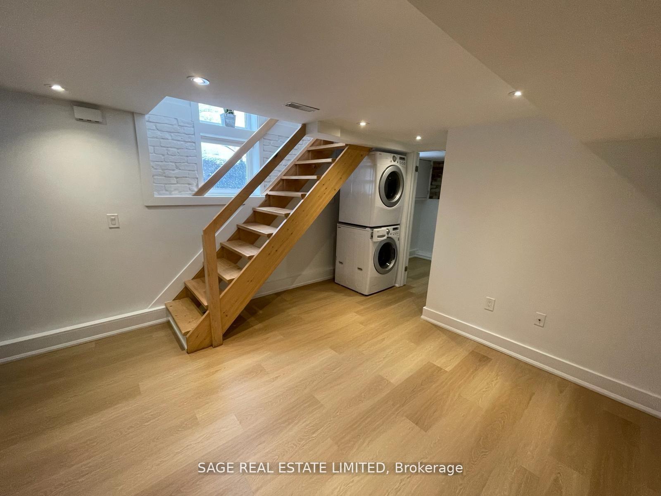
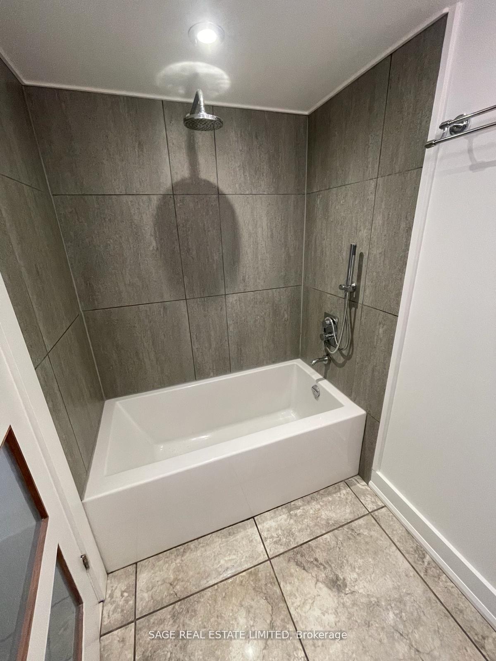














| Welcome to your charming new home in the heart of Brockton Village! This beautifully updated 2-bedroom, 1-bathroom main-floor unit at 52 Delaney Crescent offers a perfect blend of comfort and convenience. Step inside to find a bright and spacious living area, complemented by a recently renovated kitchen featuring modern appliances and ample storage. The updated bathroom boasts excellent finishes, including a luxurious heated towel rack. Enjoy the convenience of in-unit laundry and a fully finished basement, providing extra living space for your needs. With 1 parking space included and air conditioning to keep you comfortable year-round, this home has everything you need. Located just steps from Queen Street West and Roncesvalles Avenue, with easy access to hot Dundas West shops, restaurants, and cafes. Enjoy nearby green spaces like Sorauren Park, High Park, and the Waterfront trails. Excellent public transit options and top-rated schools are also within close reach. Don't miss this opportunity to live in one of Toronto's most sought-after neighbourhoods! |
| Price | $2,800 |
| Taxes: | $0.00 |
| Occupancy: | Tenant |
| Address: | 52 Delaney Cres , Toronto, M6K 1R2, Toronto |
| Directions/Cross Streets: | Brock Ave & Dundas St W |
| Rooms: | 3 |
| Rooms +: | 3 |
| Bedrooms: | 2 |
| Bedrooms +: | 0 |
| Family Room: | F |
| Basement: | Finished |
| Furnished: | Unfu |
| Level/Floor | Room | Length(ft) | Width(ft) | Descriptions | |
| Room 1 | Main | Kitchen | 10.17 | 8.53 | |
| Room 2 | Main | Dining Ro | 10.5 | 8.86 | |
| Room 3 | Basement | Bedroom | 7.87 | 8.86 | |
| Room 4 | Basement | Bedroom 2 | 8.53 | 8.86 | |
| Room 5 | Basement | Living Ro | 11.81 | 12.14 |
| Washroom Type | No. of Pieces | Level |
| Washroom Type 1 | 4 | Basement |
| Washroom Type 2 | 0 | |
| Washroom Type 3 | 0 | |
| Washroom Type 4 | 0 | |
| Washroom Type 5 | 0 |
| Total Area: | 0.00 |
| Property Type: | Duplex |
| Style: | Apartment |
| Exterior: | Brick |
| Garage Type: | None |
| (Parking/)Drive: | Available |
| Drive Parking Spaces: | 1 |
| Park #1 | |
| Parking Type: | Available |
| Park #2 | |
| Parking Type: | Available |
| Pool: | None |
| Laundry Access: | Ensuite |
| Approximatly Square Footage: | 700-1100 |
| CAC Included: | N |
| Water Included: | Y |
| Cabel TV Included: | N |
| Common Elements Included: | N |
| Heat Included: | Y |
| Parking Included: | N |
| Condo Tax Included: | N |
| Building Insurance Included: | N |
| Fireplace/Stove: | N |
| Heat Type: | Radiant |
| Central Air Conditioning: | Central Air |
| Central Vac: | N |
| Laundry Level: | Syste |
| Ensuite Laundry: | F |
| Sewers: | Sewer |
| Although the information displayed is believed to be accurate, no warranties or representations are made of any kind. |
| SAGE REAL ESTATE LIMITED |
- Listing -1 of 0
|
|

Zulakha Ghafoor
Sales Representative
Dir:
647-269-9646
Bus:
416.898.8932
Fax:
647.955.1168
| Book Showing | Email a Friend |
Jump To:
At a Glance:
| Type: | Freehold - Duplex |
| Area: | Toronto |
| Municipality: | Toronto C01 |
| Neighbourhood: | Little Portugal |
| Style: | Apartment |
| Lot Size: | x 0.00() |
| Approximate Age: | |
| Tax: | $0 |
| Maintenance Fee: | $0 |
| Beds: | 2 |
| Baths: | 1 |
| Garage: | 0 |
| Fireplace: | N |
| Air Conditioning: | |
| Pool: | None |
Locatin Map:

Listing added to your favorite list
Looking for resale homes?

By agreeing to Terms of Use, you will have ability to search up to 311343 listings and access to richer information than found on REALTOR.ca through my website.



