$6,000
Available - For Rent
Listing ID: C12148510
188 Joicey Boul , Toronto, M5M 2V2, Toronto
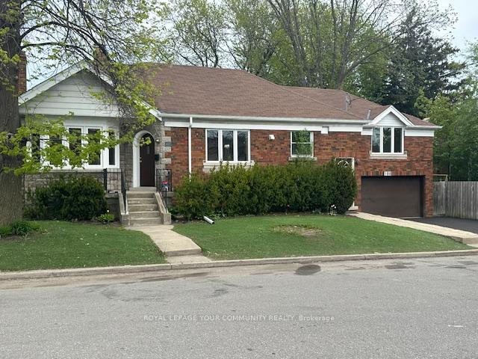
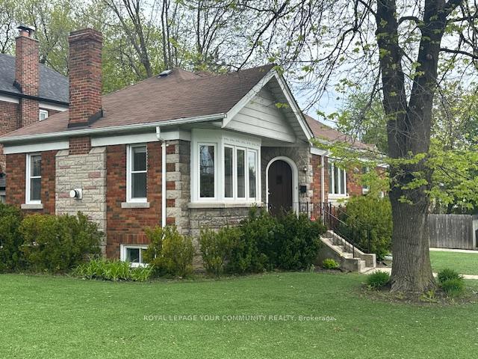

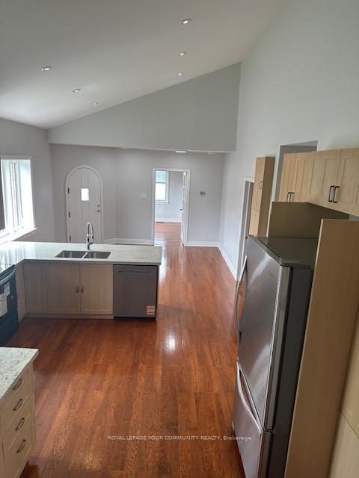
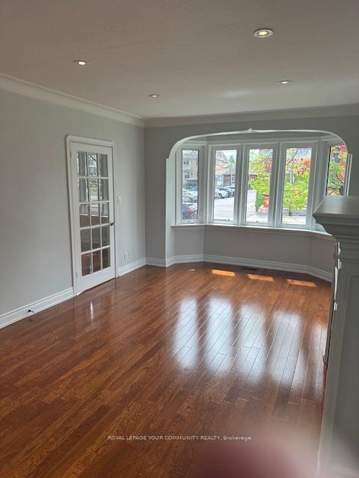
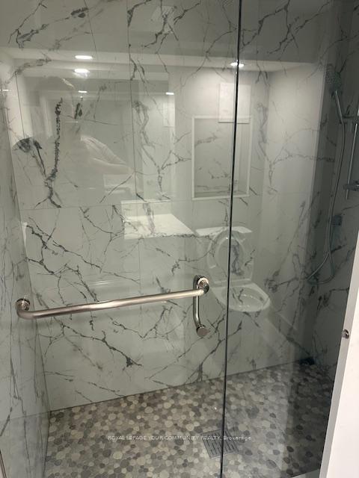
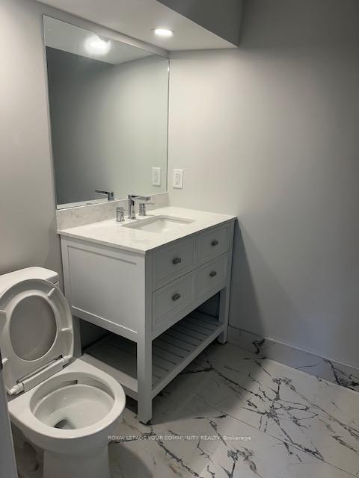
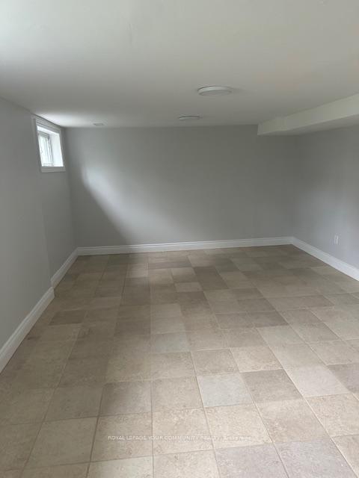
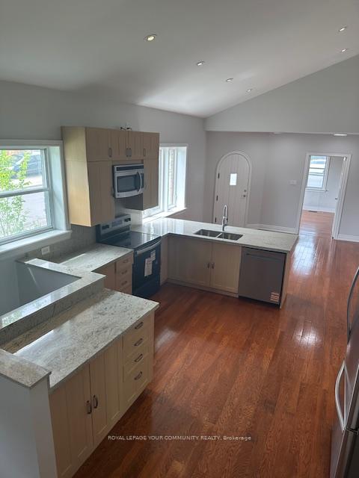
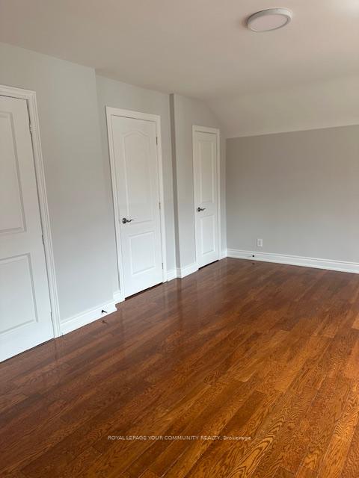
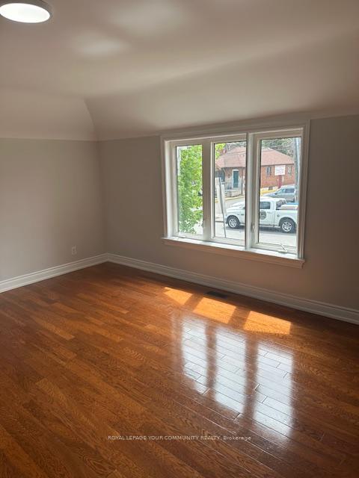
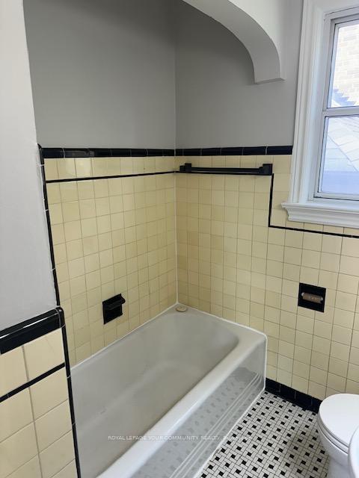
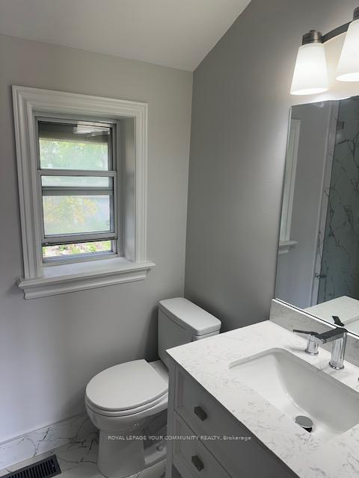
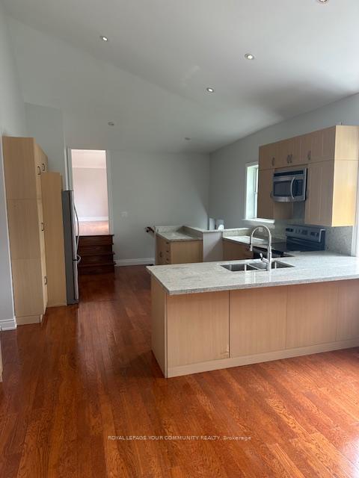
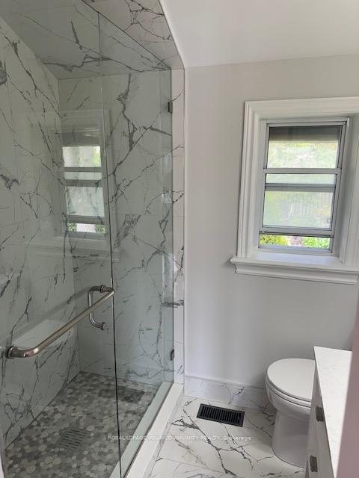
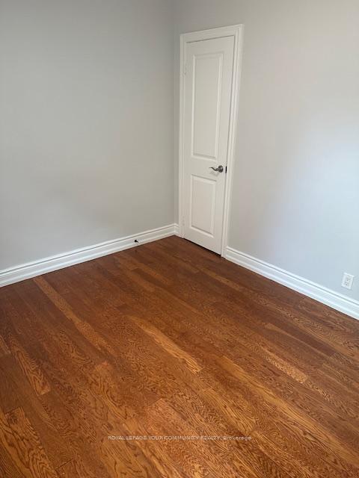
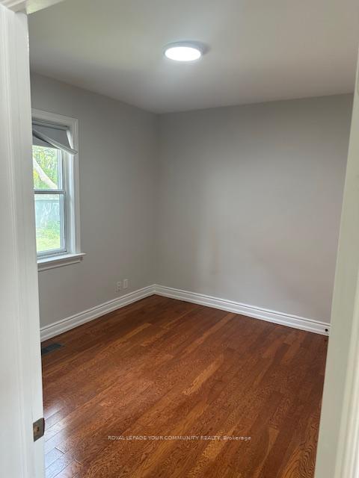
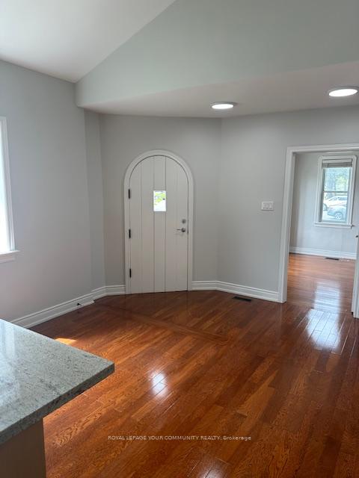
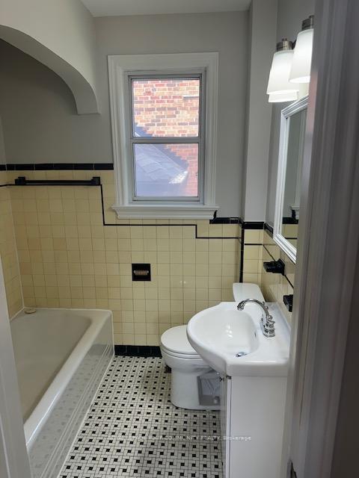
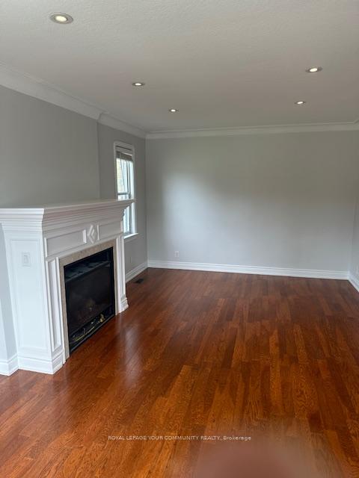
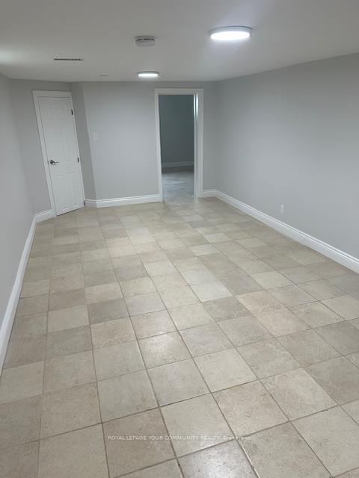
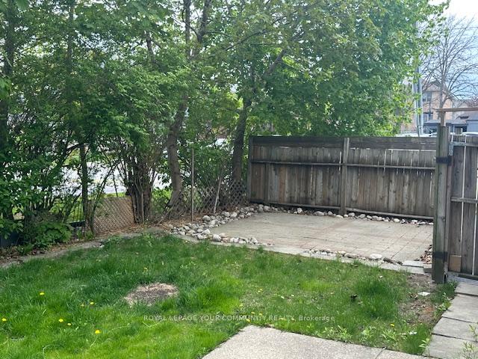
























| WELCOME TO THIS CHARMING FULLY UPDATED 3 BEDROOM BUNGALOW IN ONE OF THE MOST DESIRED AREAS OF TORONTO. FEATURING A LARGE MASTER BEDROOM W/3 PC ENSUITE AND HIS AND HERS CLOSETS . FULLY FINISHED BASEMENT WITH A LARGE RECREATION AREA / 3 PC BATHROOM AND 4TH BEDROOM AND /LAUNDRY ROOM ( NEW APPLIANCES) AND LOTS OF STORAGE SPACE. THE MAIN FLOOR IS ALL HARDWOOD FLOOR WITH A LARGE UPDATED EAT-IN KITCHEN WITH BRAND NEW APPLIANCES. LARGE FAMILY ROOM WITH A GAS FIREPLACE..LOCATED CLOSE TO ALL AMENITIES/ GREAT SCHOOLS / FOOD STORES/AND GREAT RESTAURANTS ARE ALL WITHIN WALKING DISTANCE..CLOSE TO HWY 401 AND PUBLIC TRANSIT..THIS HOME IS GREAT FOR A YOUNG FAMILY OR EMPTY NESTERS..COME VISIT YOU WONT BE DISAPPOINTED. |
| Price | $6,000 |
| Taxes: | $0.00 |
| Occupancy: | Vacant |
| Address: | 188 Joicey Boul , Toronto, M5M 2V2, Toronto |
| Directions/Cross Streets: | Avenue Rd/Wilson |
| Rooms: | 6 |
| Rooms +: | 2 |
| Bedrooms: | 3 |
| Bedrooms +: | 1 |
| Family Room: | T |
| Basement: | Separate Ent, Apartment |
| Furnished: | Unfu |
| Level/Floor | Room | Length(ft) | Width(ft) | Descriptions | |
| Room 1 | Ground | Bedroom 2 | B/I Closet, Hardwood Floor | ||
| Room 2 | Ground | Bedroom 3 | B/I Closet, Hardwood Floor | ||
| Room 3 | Ground | Primary B | 3 Pc Ensuite, Hardwood Floor, His and Hers Closets | ||
| Room 4 | Ground | Family Ro | Fireplace, Bay Window | ||
| Room 5 | Ground | Kitchen | B/I Appliances, Hardwood Floor, Marble Counter | ||
| Room 6 | Lower | Utility R | Ceramic Floor | ||
| Room 7 | Lower | Great Roo | Ceramic Backsplash | ||
| Room 8 | Lower | Bedroom 4 | Ceramic Floor |
| Washroom Type | No. of Pieces | Level |
| Washroom Type 1 | 4 | Ground |
| Washroom Type 2 | 3 | Ground |
| Washroom Type 3 | 3 | Lower |
| Washroom Type 4 | 0 | |
| Washroom Type 5 | 0 |
| Total Area: | 0.00 |
| Property Type: | Detached |
| Style: | Bungalow |
| Exterior: | Stone, Brick |
| Garage Type: | Attached |
| (Parking/)Drive: | Private Do |
| Drive Parking Spaces: | 2 |
| Park #1 | |
| Parking Type: | Private Do |
| Park #2 | |
| Parking Type: | Private Do |
| Pool: | None |
| Laundry Access: | Ensuite |
| Approximatly Square Footage: | 1100-1500 |
| CAC Included: | N |
| Water Included: | N |
| Cabel TV Included: | N |
| Common Elements Included: | N |
| Heat Included: | N |
| Parking Included: | N |
| Condo Tax Included: | N |
| Building Insurance Included: | N |
| Fireplace/Stove: | Y |
| Heat Type: | Forced Air |
| Central Air Conditioning: | Central Air |
| Central Vac: | N |
| Laundry Level: | Syste |
| Ensuite Laundry: | F |
| Sewers: | Sewer |
| Although the information displayed is believed to be accurate, no warranties or representations are made of any kind. |
| ROYAL LEPAGE YOUR COMMUNITY REALTY |
- Listing -1 of 0
|
|

Zulakha Ghafoor
Sales Representative
Dir:
647-269-9646
Bus:
416.898.8932
Fax:
647.955.1168
| Book Showing | Email a Friend |
Jump To:
At a Glance:
| Type: | Freehold - Detached |
| Area: | Toronto |
| Municipality: | Toronto C04 |
| Neighbourhood: | Bedford Park-Nortown |
| Style: | Bungalow |
| Lot Size: | x 119.00(Feet) |
| Approximate Age: | |
| Tax: | $0 |
| Maintenance Fee: | $0 |
| Beds: | 3+1 |
| Baths: | 3 |
| Garage: | 0 |
| Fireplace: | Y |
| Air Conditioning: | |
| Pool: | None |
Locatin Map:

Listing added to your favorite list
Looking for resale homes?

By agreeing to Terms of Use, you will have ability to search up to 311343 listings and access to richer information than found on REALTOR.ca through my website.



