$5,200
Available - For Rent
Listing ID: W12153093
252 Wisteria Way , Oakville, L6M 1L3, Halton
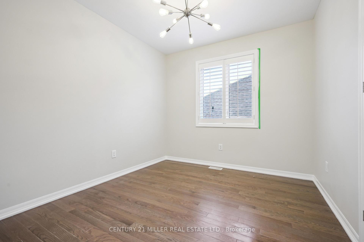
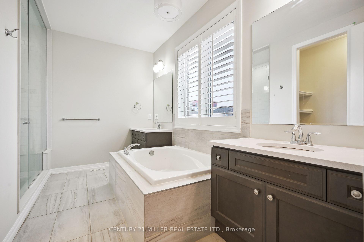
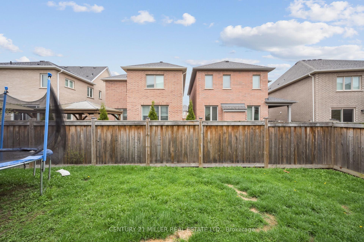
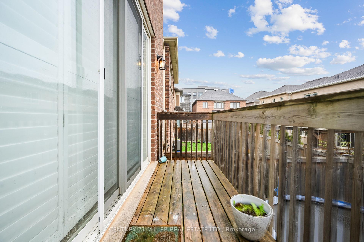
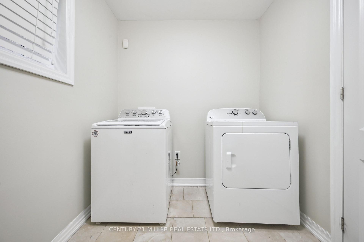
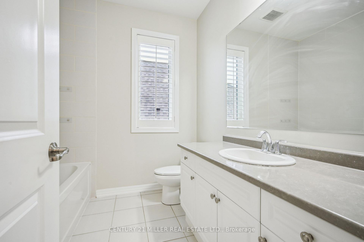
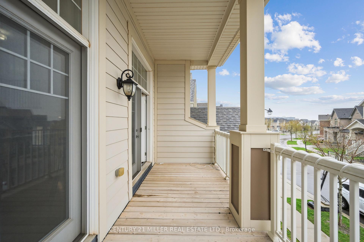
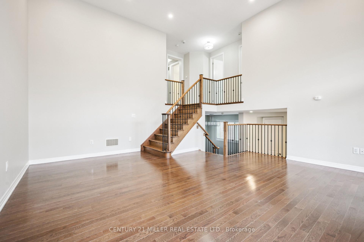
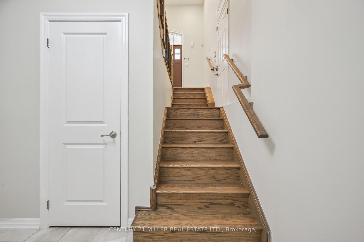
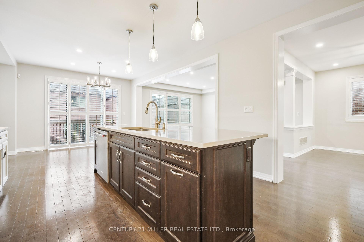
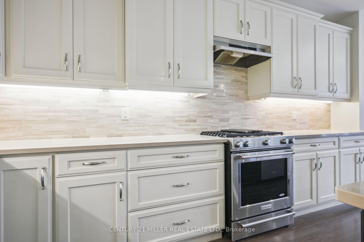
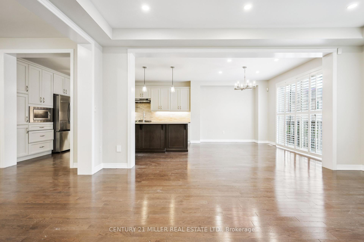


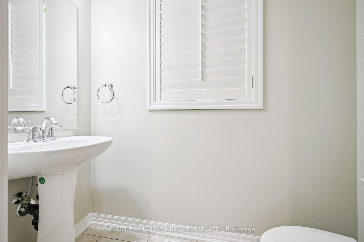
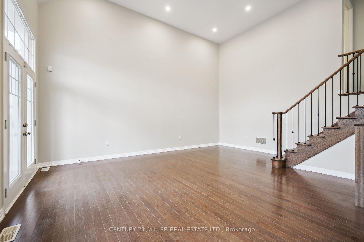
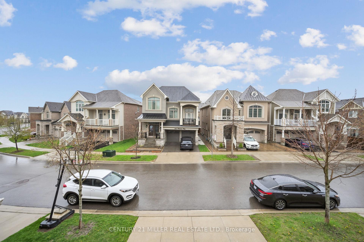
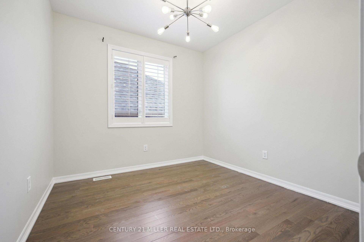
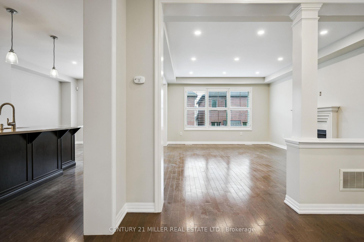
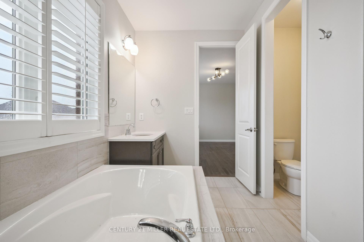
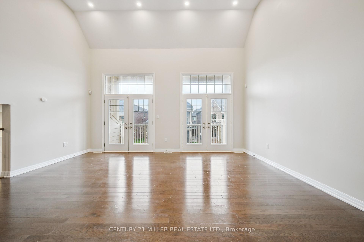
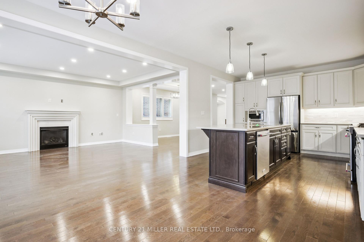

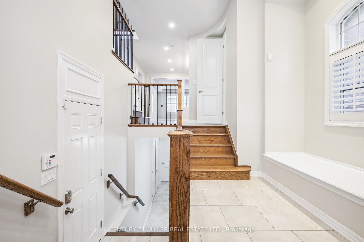
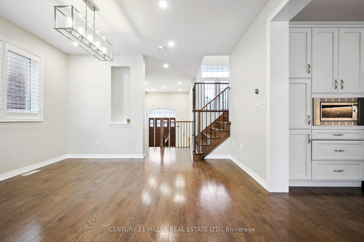
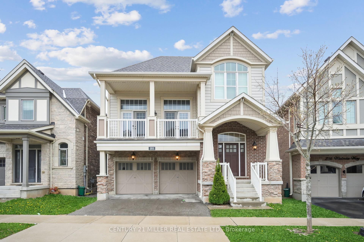
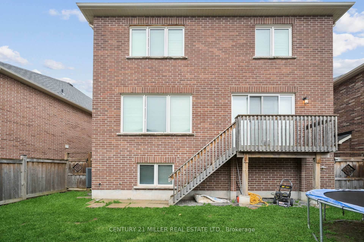
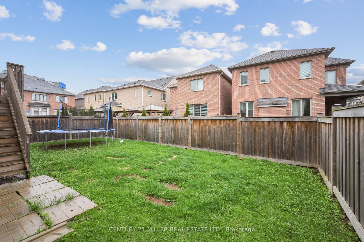

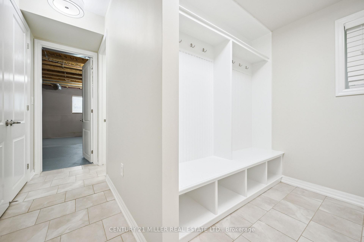
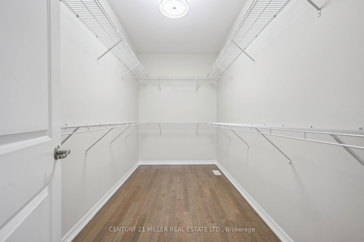
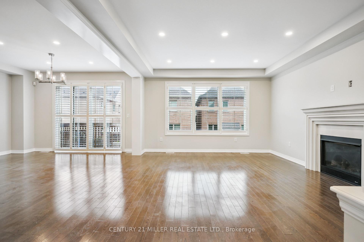
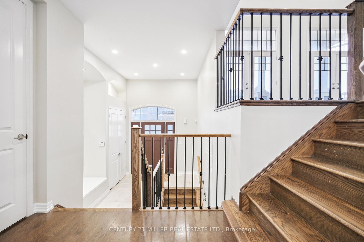
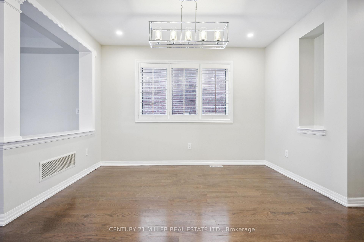
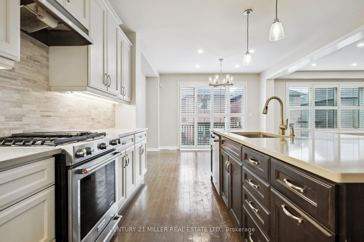
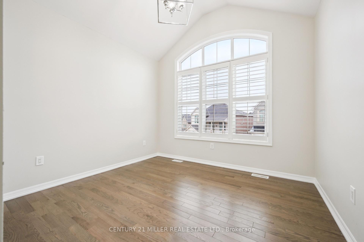
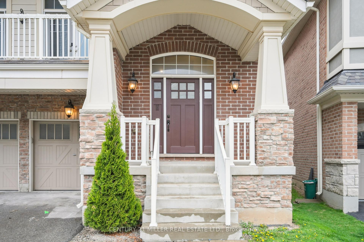
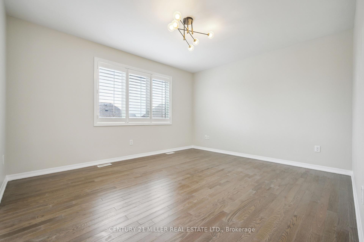
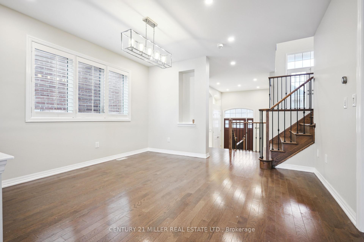
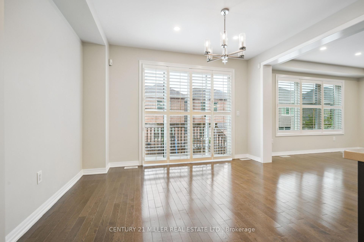

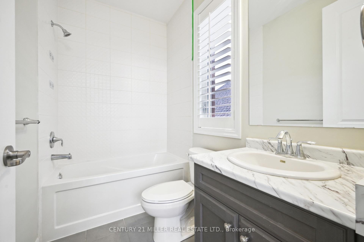
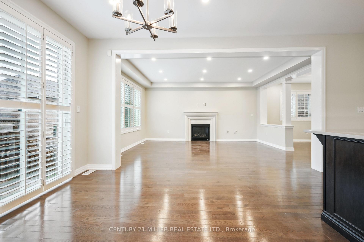
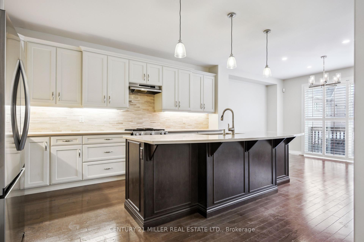












































| Beautifully maintained family home in the highly desirable Glenorchy area of Oakville. Offering a spacious open-concept layout, this home features hardwood flooring throughout, upgraded light fixtures and pot lights, and California shutters for a modern and stylish touch. The main floor includes a formal dining room, a family room with a gas fireplace, and a modern kitchen complete with two-tone cabinetry, stainless steel appliances, quartz countertops, island with breakfast bar, backsplash, and walkout to a fully fenced backyard from the breakfast area. A great room offers extra living space with two garden doors leading to a balcony. Upstairs, the primary bedroom features a large walk-in closet and a spa-like ensuite with double sinks, a glass shower, soaker tub, and private water closet. There are three additional bedrooms, plus two 4-piece main bathrooms for added convenience. Additional features include wood stairs with wrought iron spindles, a main floor powder room, laundry, and a double car garage with inside entry. Located close to schools, parks, rec centres, shopping, transit, and major highways, this home offers everything a growing family needs in a convenient and welcoming neighbourhood. |
| Price | $5,200 |
| Taxes: | $0.00 |
| Occupancy: | Vacant |
| Address: | 252 Wisteria Way , Oakville, L6M 1L3, Halton |
| Directions/Cross Streets: | George Savage Ave/North Park Blvd |
| Rooms: | 8 |
| Bedrooms: | 4 |
| Bedrooms +: | 0 |
| Family Room: | T |
| Basement: | Full, Unfinished |
| Furnished: | Unfu |
| Level/Floor | Room | Length(ft) | Width(ft) | Descriptions | |
| Room 1 | Main | Family Ro | 14.01 | 17.65 | |
| Room 2 | Main | Kitchen | 13.15 | 10.66 | |
| Room 3 | Main | Breakfast | 10.99 | 9.15 | |
| Room 4 | Main | Great Roo | 18.17 | 19.48 | |
| Room 5 | Main | Dining Ro | 14.01 | 12 | |
| Room 6 | Second | Primary B | 14.99 | 12.99 | 5 Pc Ensuite |
| Room 7 | Second | Bedroom 2 | 10.99 | 10 | |
| Room 8 | Second | Bedroom 3 | 11.25 | 10 | |
| Room 9 | Second | Bedroom 4 | 10.23 | 10 |
| Washroom Type | No. of Pieces | Level |
| Washroom Type 1 | 2 | Main |
| Washroom Type 2 | 5 | Second |
| Washroom Type 3 | 4 | Second |
| Washroom Type 4 | 0 | |
| Washroom Type 5 | 0 |
| Total Area: | 0.00 |
| Approximatly Age: | 6-15 |
| Property Type: | Detached |
| Style: | 2-Storey |
| Exterior: | Brick, Stone |
| Garage Type: | Attached |
| (Parking/)Drive: | Private Do |
| Drive Parking Spaces: | 2 |
| Park #1 | |
| Parking Type: | Private Do |
| Park #2 | |
| Parking Type: | Private Do |
| Pool: | None |
| Laundry Access: | Laundry Room |
| Approximatly Age: | 6-15 |
| Approximatly Square Footage: | 3000-3500 |
| CAC Included: | N |
| Water Included: | N |
| Cabel TV Included: | N |
| Common Elements Included: | N |
| Heat Included: | N |
| Parking Included: | Y |
| Condo Tax Included: | N |
| Building Insurance Included: | N |
| Fireplace/Stove: | Y |
| Heat Type: | Forced Air |
| Central Air Conditioning: | Central Air |
| Central Vac: | N |
| Laundry Level: | Syste |
| Ensuite Laundry: | F |
| Elevator Lift: | False |
| Sewers: | Sewer |
| Although the information displayed is believed to be accurate, no warranties or representations are made of any kind. |
| CENTURY 21 MILLER REAL ESTATE LTD. |
- Listing -1 of 0
|
|

Zulakha Ghafoor
Sales Representative
Dir:
647-269-9646
Bus:
416.898.8932
Fax:
647.955.1168
| Virtual Tour | Book Showing | Email a Friend |
Jump To:
At a Glance:
| Type: | Freehold - Detached |
| Area: | Halton |
| Municipality: | Oakville |
| Neighbourhood: | 1008 - GO Glenorchy |
| Style: | 2-Storey |
| Lot Size: | x 90.03(Feet) |
| Approximate Age: | 6-15 |
| Tax: | $0 |
| Maintenance Fee: | $0 |
| Beds: | 4 |
| Baths: | 4 |
| Garage: | 0 |
| Fireplace: | Y |
| Air Conditioning: | |
| Pool: | None |
Locatin Map:

Listing added to your favorite list
Looking for resale homes?

By agreeing to Terms of Use, you will have ability to search up to 311343 listings and access to richer information than found on REALTOR.ca through my website.



