$799,900
Available - For Sale
Listing ID: W12153094
325 Broadway N/A , Orangeville, L9W 1L4, Dufferin

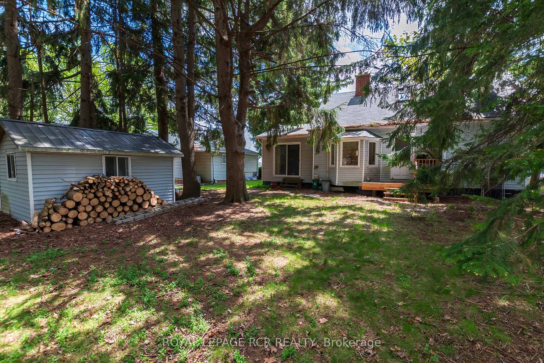

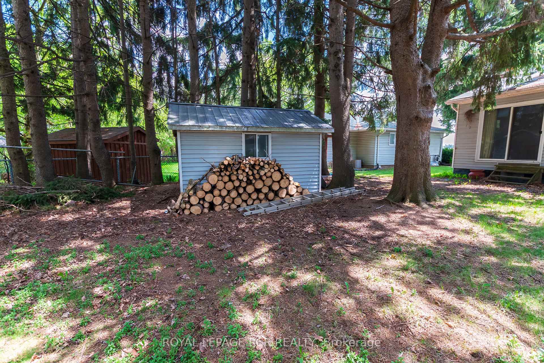
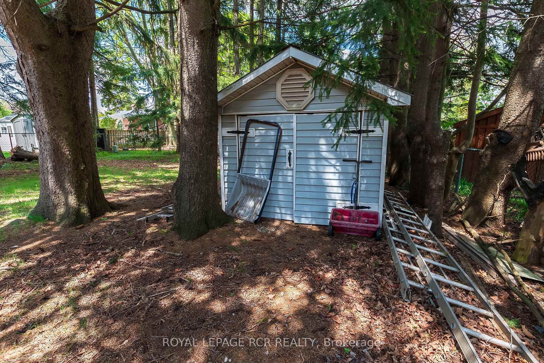
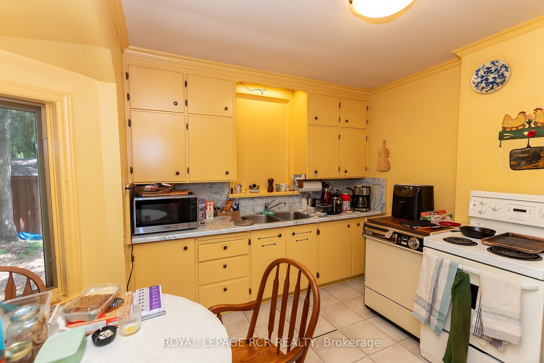
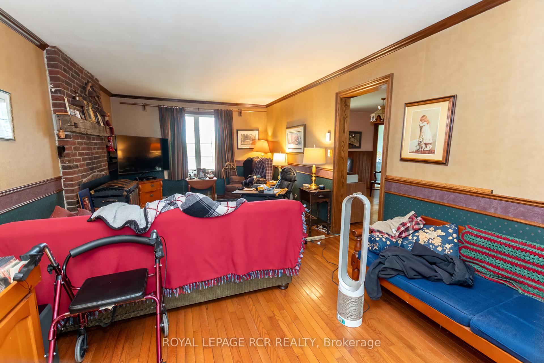
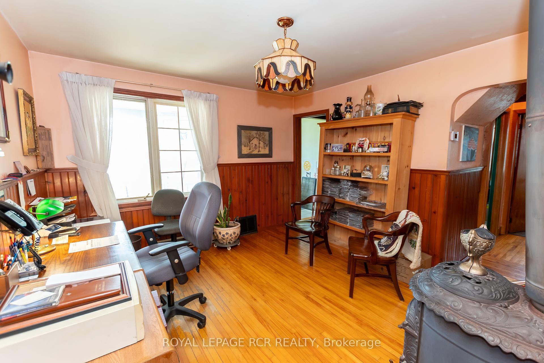
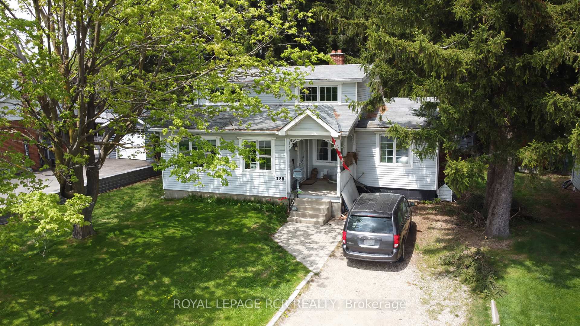
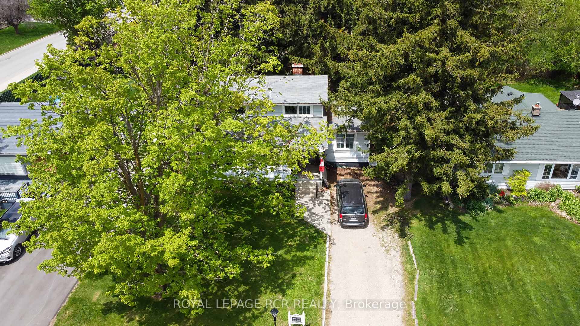
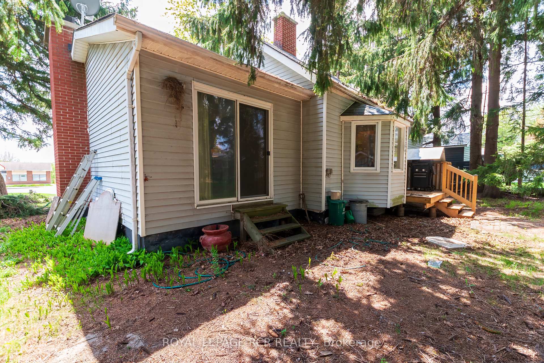
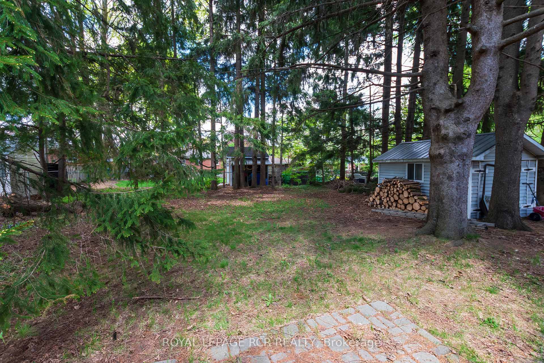
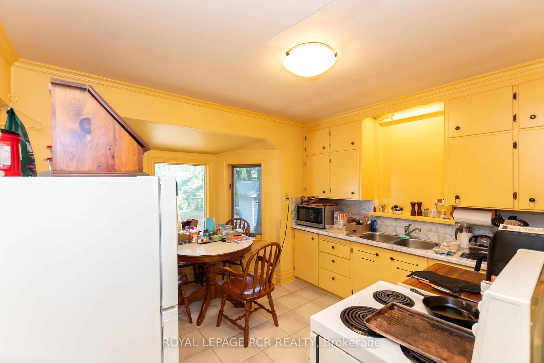
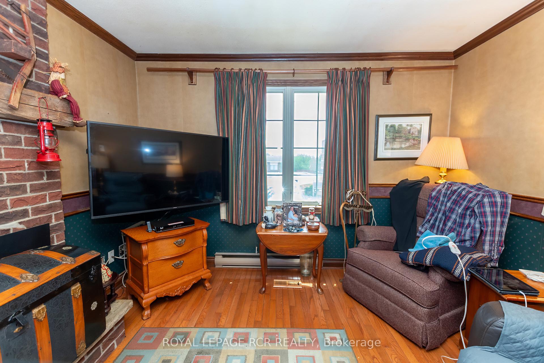
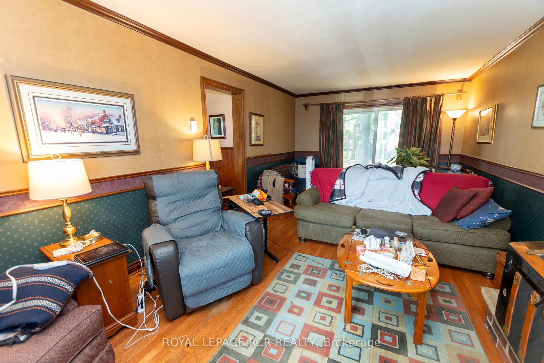
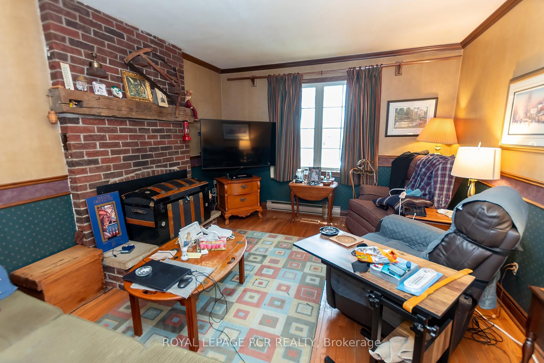
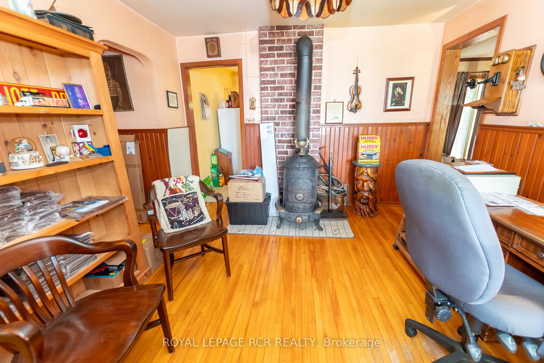
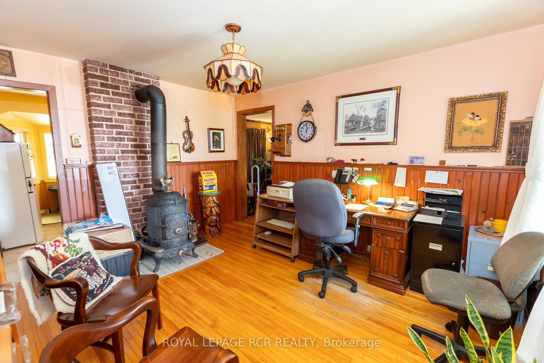
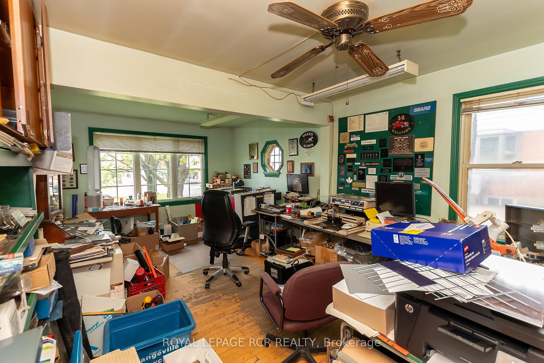

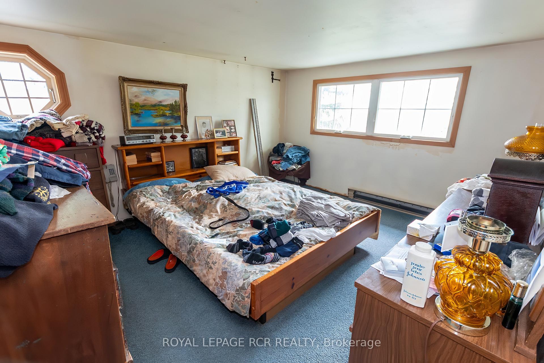
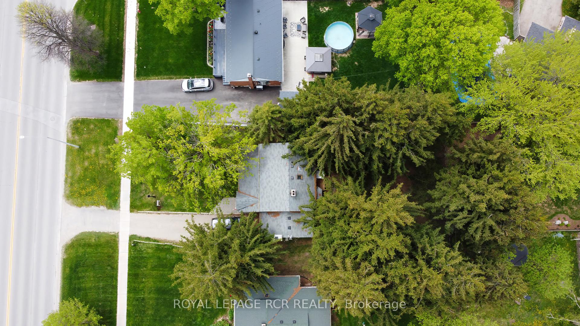






















| Located on Broadway, Orangeville's oldest and most iconic main road, this unique 3-bedroom, 3-bathroom home is ready for a new family. Set among mature trees in a high-traffic, high-visibility area, this property blends historic appeal with everyday functionality. Step inside to find a 1940's designed character kitchen, original hardwood floors, and a cozy fireplace. Ample windows fill the home with natural light, while the older-style layout offers multiple separate rooms perfect for families, home offices, or creative spaces. Enjoy peaceful mornings on the covered front porch, or take advantage of the large driveway with plenty of parking for guests. With generous storage throughout and a layout full of versatility, this home is in one of Orangevilles most desirable locations.Whether you're looking for a family home, a unique live/work opportunity, or a property with classic curb appeal, this Broadway address delivers. |
| Price | $799,900 |
| Taxes: | $5132.00 |
| Assessment Year: | 2024 |
| Occupancy: | Owner |
| Address: | 325 Broadway N/A , Orangeville, L9W 1L4, Dufferin |
| Acreage: | < .50 |
| Directions/Cross Streets: | Banting/Broadway |
| Rooms: | 9 |
| Bedrooms: | 3 |
| Bedrooms +: | 0 |
| Family Room: | T |
| Basement: | Unfinished |
| Level/Floor | Room | Length(ft) | Width(ft) | Descriptions | |
| Room 1 | Main | Kitchen | 12.46 | 11.64 | Eat-in Kitchen, Bow Window, Overlooks Backyard |
| Room 2 | Main | Living Ro | 21.25 | 11.48 | Sliding Doors, Hardwood Floor, Fireplace |
| Room 3 | Main | Dining Ro | 11.48 | 11.48 | Window, Hardwood Floor |
| Room 4 | Main | Den | 11.45 | 13.42 | Hardwood Floor, Window |
| Room 5 | Main | Mud Room | 7.51 | 9.18 | Window, Overlooks Frontyard |
| Room 6 | Main | Office | 18.3 | 11.58 | Window, Hardwood Floor |
| Room 7 | Upper | Primary B | 10.76 | 11.38 | Broadloom, His and Hers Closets, Window |
| Room 8 | Upper | Bedroom 2 | 11.12 | 9.94 | Closet, Window, Broadloom |
| Room 9 | Upper | Bedroom 3 | 6.66 | 7.87 | Window |
| Washroom Type | No. of Pieces | Level |
| Washroom Type 1 | 4 | Main |
| Washroom Type 2 | 2 | Upper |
| Washroom Type 3 | 3 | Lower |
| Washroom Type 4 | 0 | |
| Washroom Type 5 | 0 |
| Total Area: | 0.00 |
| Approximatly Age: | 51-99 |
| Property Type: | Detached |
| Style: | 1 1/2 Storey |
| Exterior: | Vinyl Siding |
| Garage Type: | None |
| Drive Parking Spaces: | 3 |
| Pool: | None |
| Other Structures: | Garden Shed |
| Approximatly Age: | 51-99 |
| Approximatly Square Footage: | 1500-2000 |
| Property Features: | Public Trans, School |
| CAC Included: | N |
| Water Included: | N |
| Cabel TV Included: | N |
| Common Elements Included: | N |
| Heat Included: | N |
| Parking Included: | N |
| Condo Tax Included: | N |
| Building Insurance Included: | N |
| Fireplace/Stove: | Y |
| Heat Type: | Forced Air |
| Central Air Conditioning: | Central Air |
| Central Vac: | N |
| Laundry Level: | Syste |
| Ensuite Laundry: | F |
| Sewers: | Sewer |
$
%
Years
This calculator is for demonstration purposes only. Always consult a professional
financial advisor before making personal financial decisions.
| Although the information displayed is believed to be accurate, no warranties or representations are made of any kind. |
| ROYAL LEPAGE RCR REALTY |
- Listing -1 of 0
|
|

Zulakha Ghafoor
Sales Representative
Dir:
647-269-9646
Bus:
416.898.8932
Fax:
647.955.1168
| Book Showing | Email a Friend |
Jump To:
At a Glance:
| Type: | Freehold - Detached |
| Area: | Dufferin |
| Municipality: | Orangeville |
| Neighbourhood: | Orangeville |
| Style: | 1 1/2 Storey |
| Lot Size: | x 142.11(Feet) |
| Approximate Age: | 51-99 |
| Tax: | $5,132 |
| Maintenance Fee: | $0 |
| Beds: | 3 |
| Baths: | 3 |
| Garage: | 0 |
| Fireplace: | Y |
| Air Conditioning: | |
| Pool: | None |
Locatin Map:
Payment Calculator:

Listing added to your favorite list
Looking for resale homes?

By agreeing to Terms of Use, you will have ability to search up to 311343 listings and access to richer information than found on REALTOR.ca through my website.



