$3,750,000
Available - For Sale
Listing ID: C12141976
31 Webster Aven , Toronto, M5R 1N6, Toronto
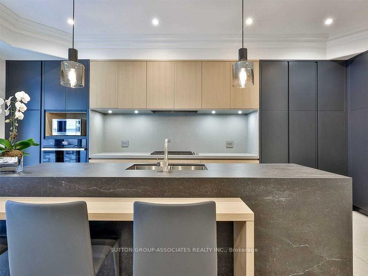
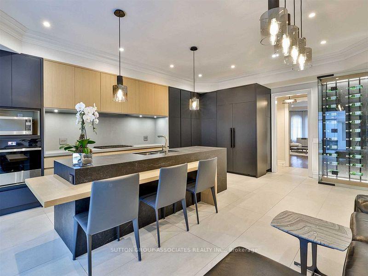
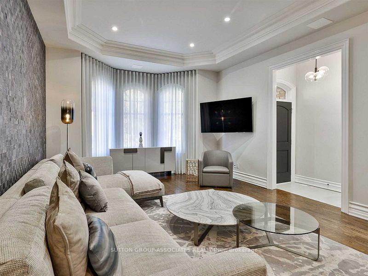
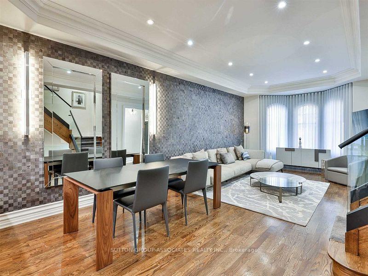
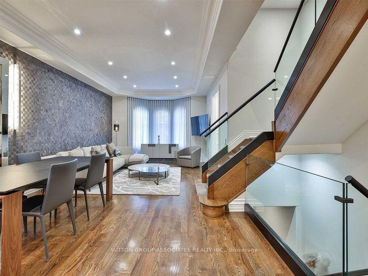
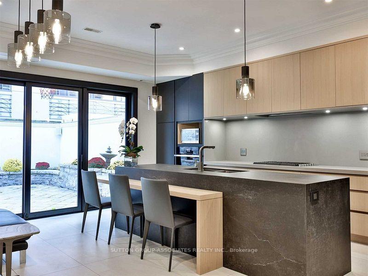
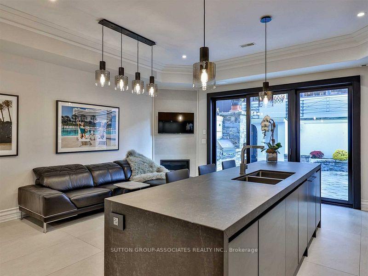
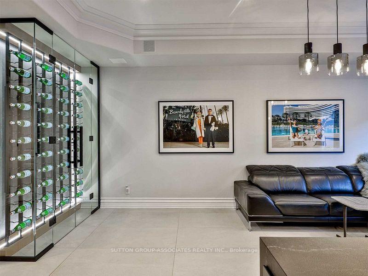
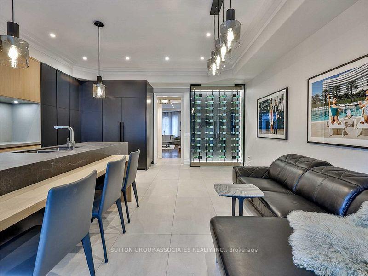
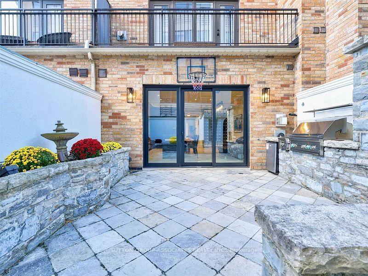
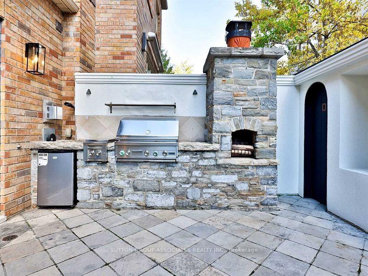
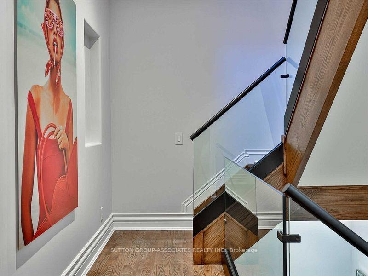
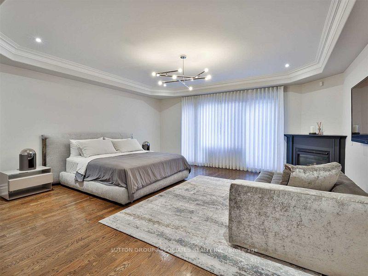
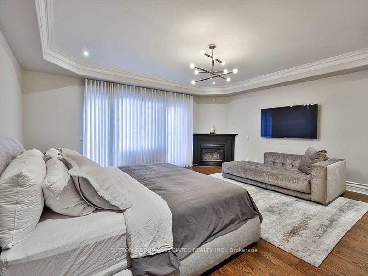
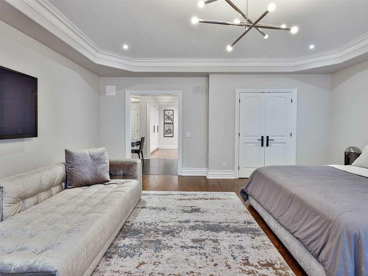
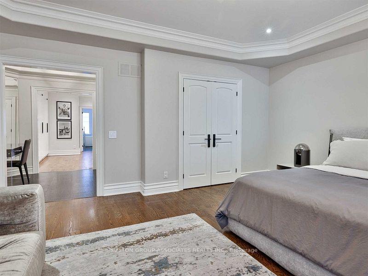

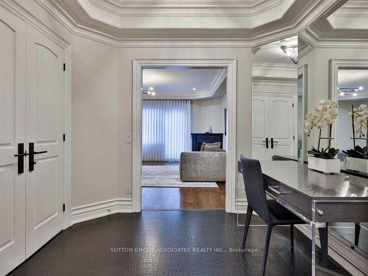
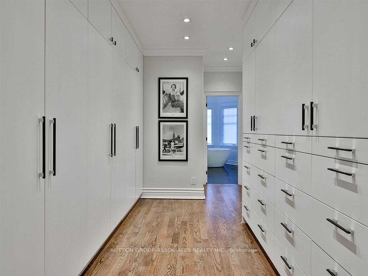
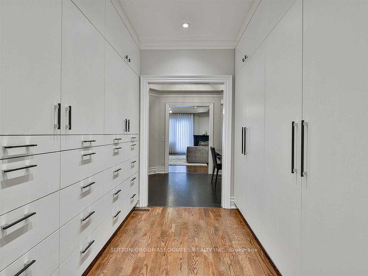

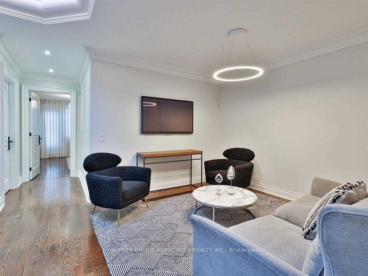
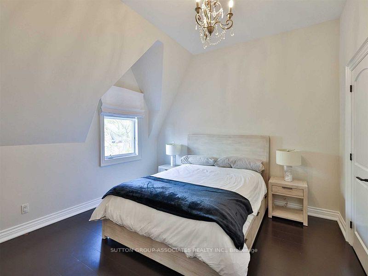
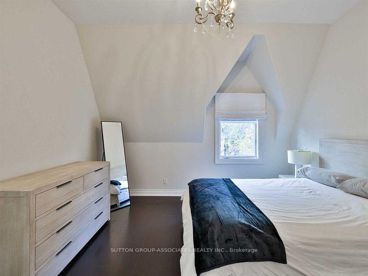
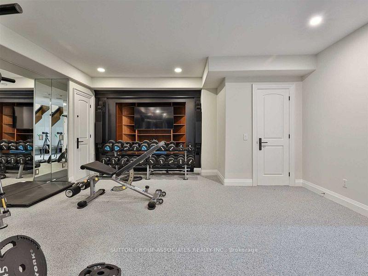
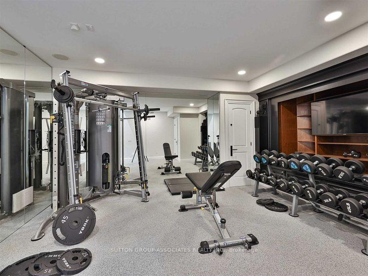
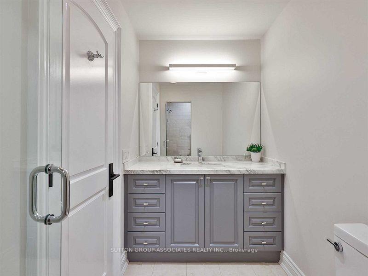
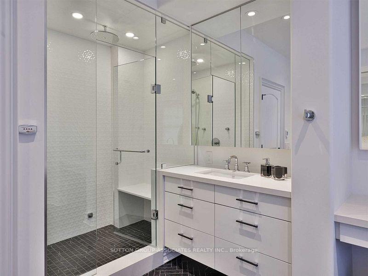
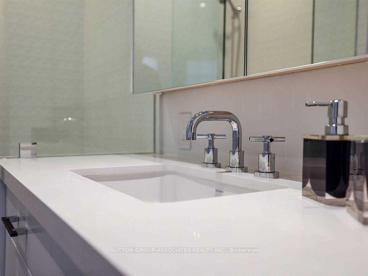
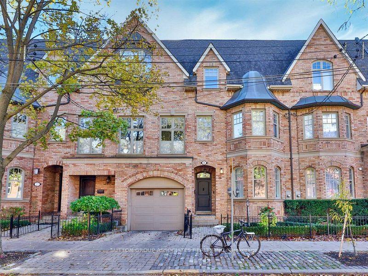
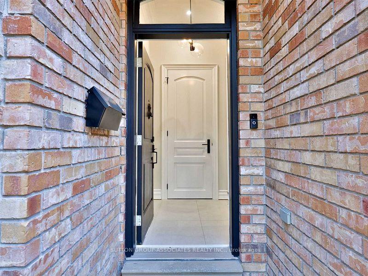

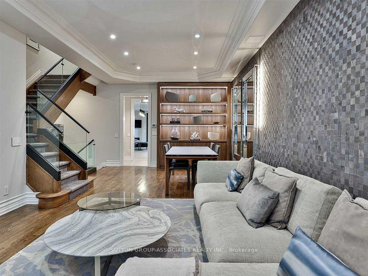
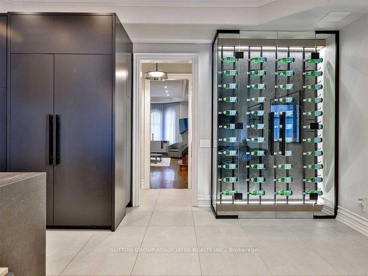
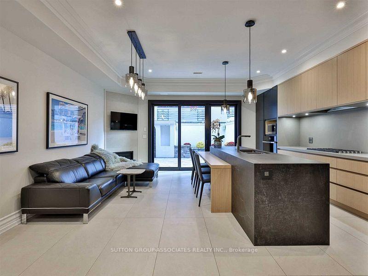
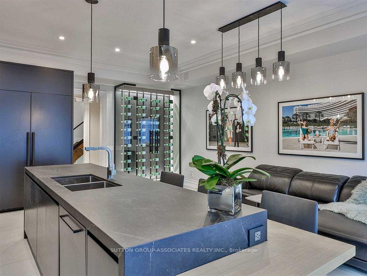

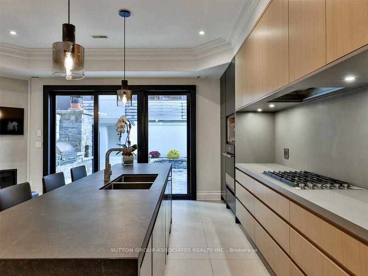






































| Wonderful Townhome On A Quiet Tree-Lined Street In The Heart Of Yorkville. Unique Opportunity Live In This Newly Renovated Luxurious And Contemporary Home. Custom Kitchen With High End Appliances. Ultra Private 2nd Floor Retreat Features two Walk-In Closets And Spa-Like Ensuite. Two additional bedrooms on 3rd floor each with an ensuite that are separated by an open lounge area. Perfect for your guests or children. Lower Level Gym and Media room. Elevator shaft. Paved Terrace With Built In BBQ and Planters. Two car garage parking. Exceptional Value in one of the world's greatest neighbourhoods. Floorplans attached (3189 sqft + 741 sqft) |
| Price | $3,750,000 |
| Taxes: | $18412.93 |
| Occupancy: | Owner |
| Address: | 31 Webster Aven , Toronto, M5R 1N6, Toronto |
| Directions/Cross Streets: | HAZELTON & DAVENPORT |
| Rooms: | 8 |
| Rooms +: | 1 |
| Bedrooms: | 3 |
| Bedrooms +: | 0 |
| Family Room: | T |
| Basement: | Finished |
| Level/Floor | Room | Length(ft) | Width(ft) | Descriptions | |
| Room 1 | Main | Living Ro | 29.49 | 13.48 | Hardwood Floor, Pot Lights, Bay Window |
| Room 2 | Main | Dining Ro | 29.49 | 13.48 | Hardwood Floor, Pot Lights, Combined w/Living |
| Room 3 | Main | Kitchen | 18.34 | 13.45 | Quartz Counter, Breakfast Bar, Panelled |
| Room 4 | Main | Family Ro | 18.34 | 13.45 | Gas Fireplace, W/O To Patio, Overlooks Backyard |
| Room 5 | Second | Primary B | 19.02 | 18.37 | 6 Pc Ensuite, His and Hers Closets, Gas Fireplace |
| Room 6 | Third | Bedroom 2 | 18.37 | 11.97 | 4 Pc Ensuite, Walk-In Closet(s), W/O To Balcony |
| Room 7 | Third | Bedroom 3 | 12.89 | 11.81 | 4 Pc Ensuite, Vaulted Ceiling(s), Picture Window |
| Room 8 | Basement | Recreatio | 18.47 | 17.71 | 4 Pc Ensuite, W/O To Garage, Walk-In Closet(s) |
| Room 9 | Basement | Library | 8.2 | 19.68 |
| Washroom Type | No. of Pieces | Level |
| Washroom Type 1 | 2 | Main |
| Washroom Type 2 | 6 | Second |
| Washroom Type 3 | 3 | Third |
| Washroom Type 4 | 4 | Basement |
| Washroom Type 5 | 0 |
| Total Area: | 0.00 |
| Approximatly Age: | 6-15 |
| Property Type: | Att/Row/Townhouse |
| Style: | 3-Storey |
| Exterior: | Brick |
| Garage Type: | Built-In |
| (Parking/)Drive: | Covered |
| Drive Parking Spaces: | 0 |
| Park #1 | |
| Parking Type: | Covered |
| Park #2 | |
| Parking Type: | Covered |
| Pool: | None |
| Approximatly Age: | 6-15 |
| Approximatly Square Footage: | 3000-3500 |
| CAC Included: | N |
| Water Included: | N |
| Cabel TV Included: | N |
| Common Elements Included: | N |
| Heat Included: | N |
| Parking Included: | N |
| Condo Tax Included: | N |
| Building Insurance Included: | N |
| Fireplace/Stove: | Y |
| Heat Type: | Forced Air |
| Central Air Conditioning: | Central Air |
| Central Vac: | N |
| Laundry Level: | Syste |
| Ensuite Laundry: | F |
| Sewers: | Sewer |
| Utilities-Cable: | Y |
| Utilities-Hydro: | Y |
$
%
Years
This calculator is for demonstration purposes only. Always consult a professional
financial advisor before making personal financial decisions.
| Although the information displayed is believed to be accurate, no warranties or representations are made of any kind. |
| SUTTON GROUP-ASSOCIATES REALTY INC. |
- Listing -1 of 0
|
|

Zulakha Ghafoor
Sales Representative
Dir:
647-269-9646
Bus:
416.898.8932
Fax:
647.955.1168
| Book Showing | Email a Friend |
Jump To:
At a Glance:
| Type: | Freehold - Att/Row/Townhouse |
| Area: | Toronto |
| Municipality: | Toronto C02 |
| Neighbourhood: | Annex |
| Style: | 3-Storey |
| Lot Size: | x 100.07(Feet) |
| Approximate Age: | 6-15 |
| Tax: | $18,412.93 |
| Maintenance Fee: | $0 |
| Beds: | 3 |
| Baths: | 5 |
| Garage: | 0 |
| Fireplace: | Y |
| Air Conditioning: | |
| Pool: | None |
Locatin Map:
Payment Calculator:

Listing added to your favorite list
Looking for resale homes?

By agreeing to Terms of Use, you will have ability to search up to 311343 listings and access to richer information than found on REALTOR.ca through my website.



