$1,199,900
Available - For Sale
Listing ID: X12151766
Lot 5 Aurum Road , London South, N6K 4N7, Middlesex
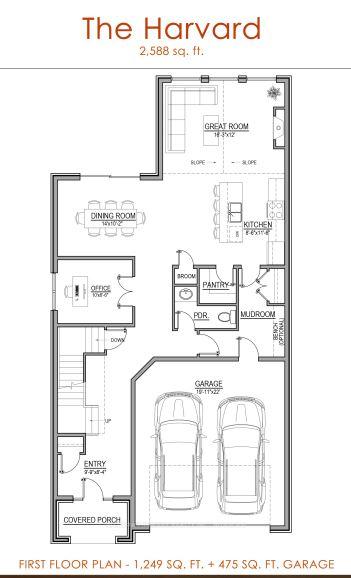
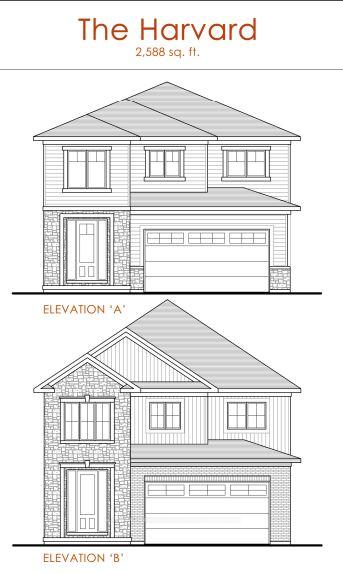
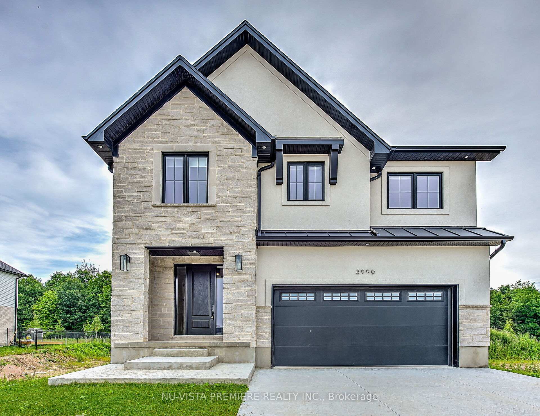
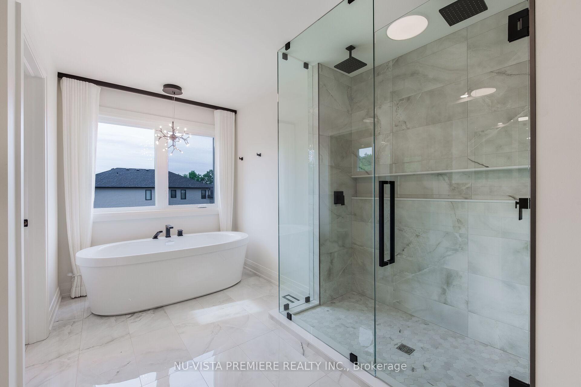
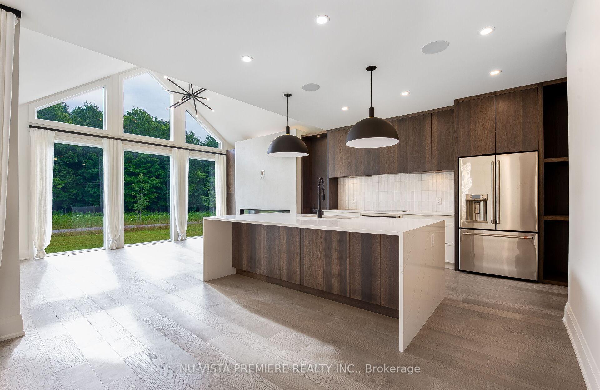
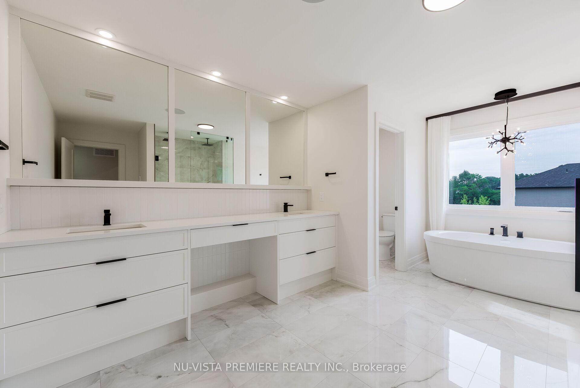
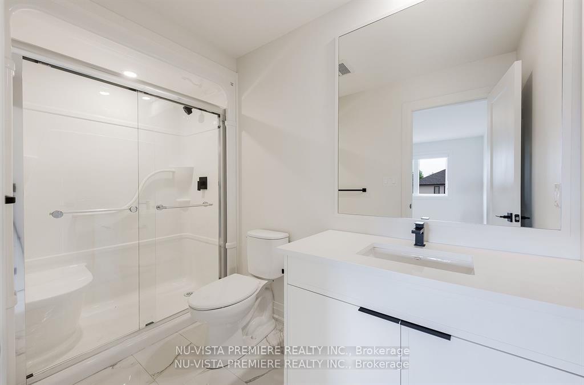
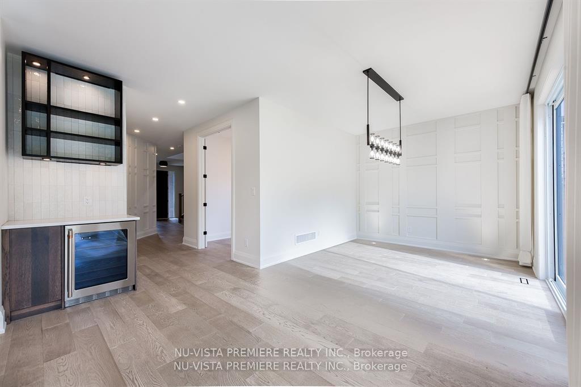
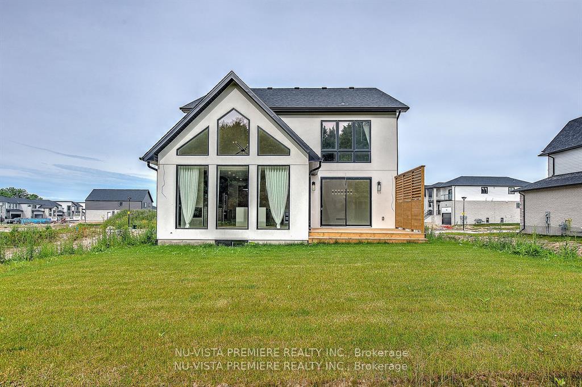
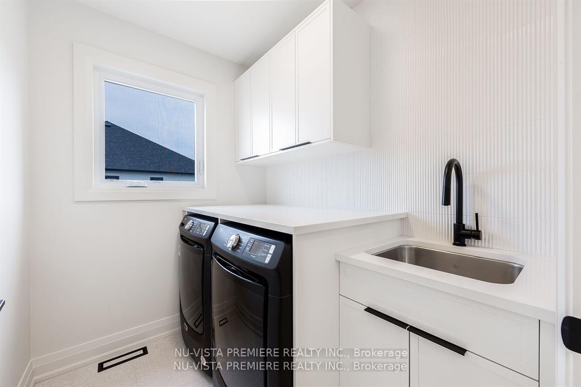
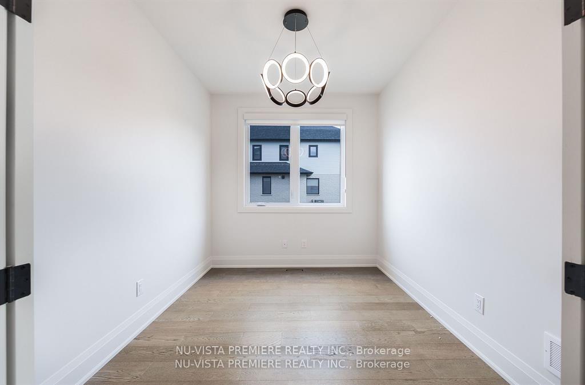
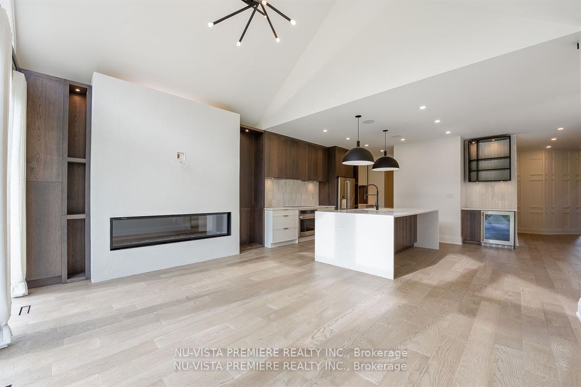
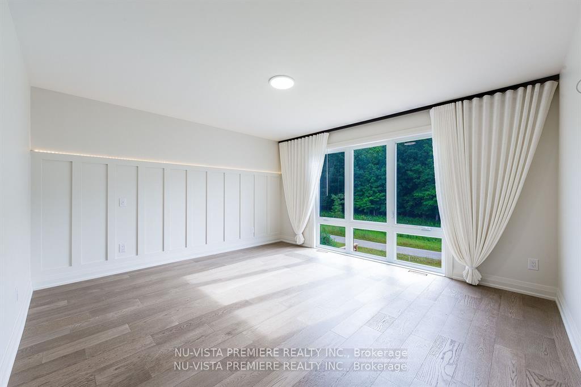
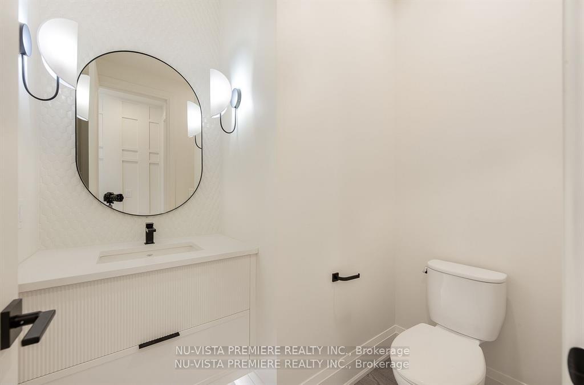
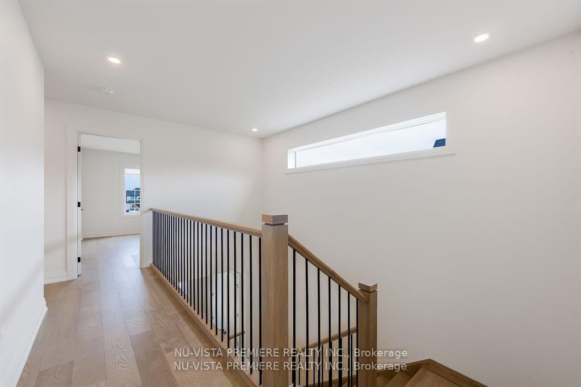
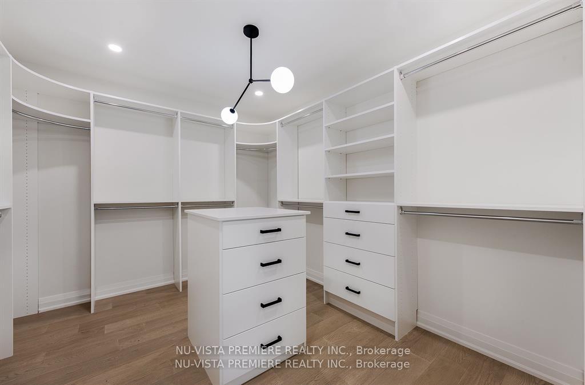
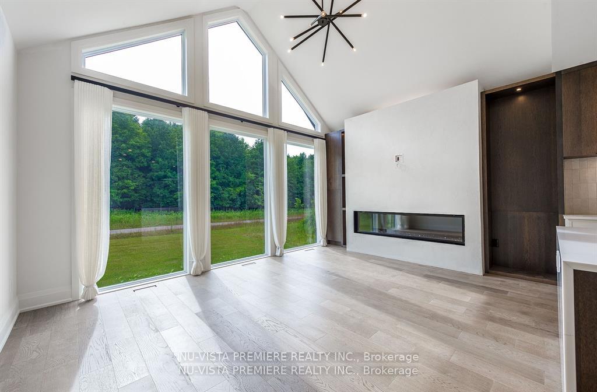
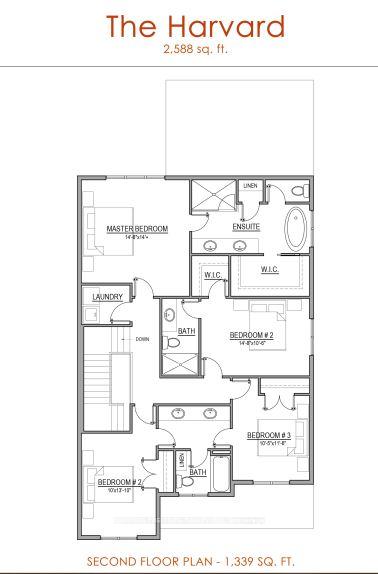
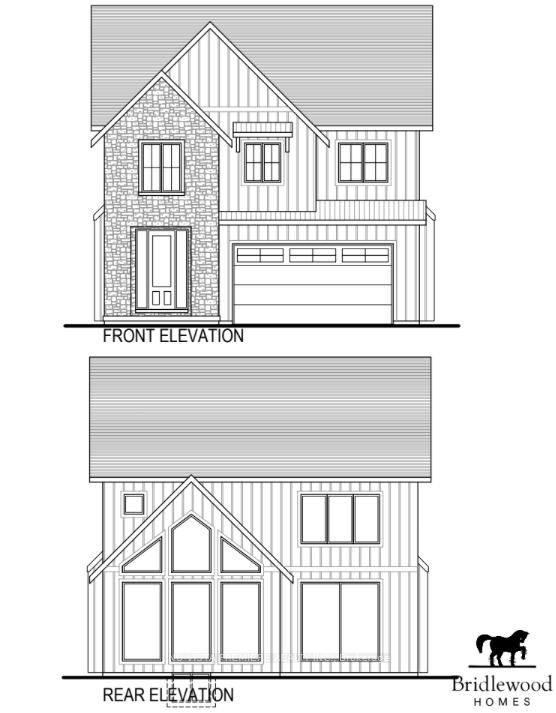
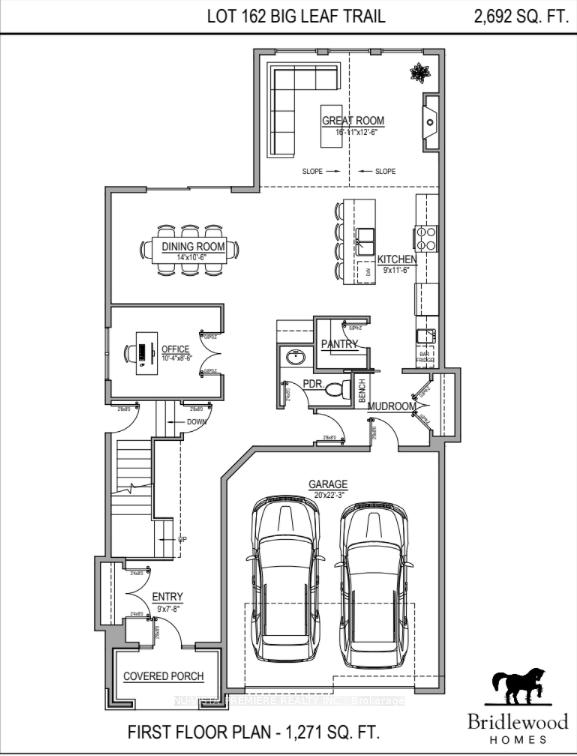
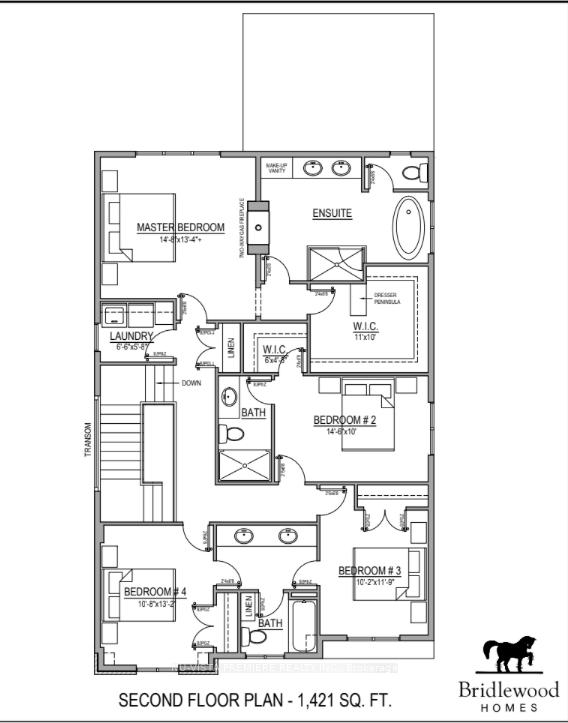
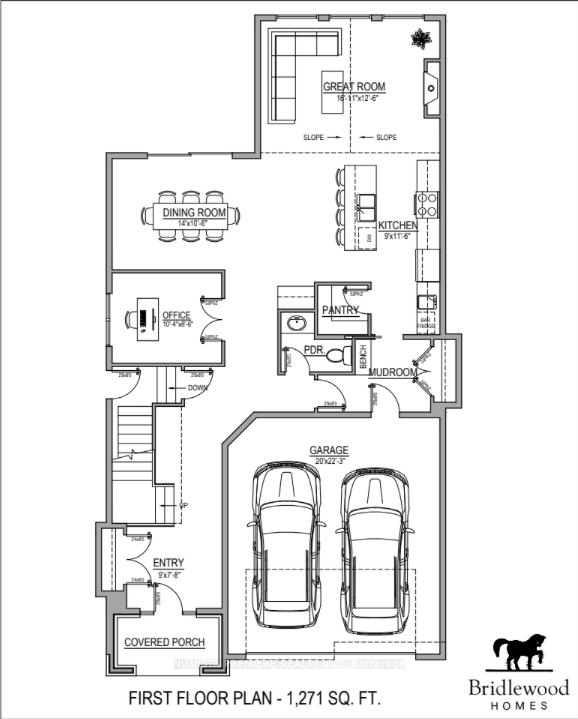
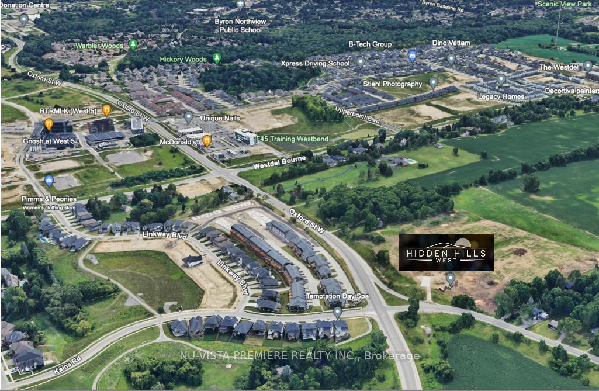
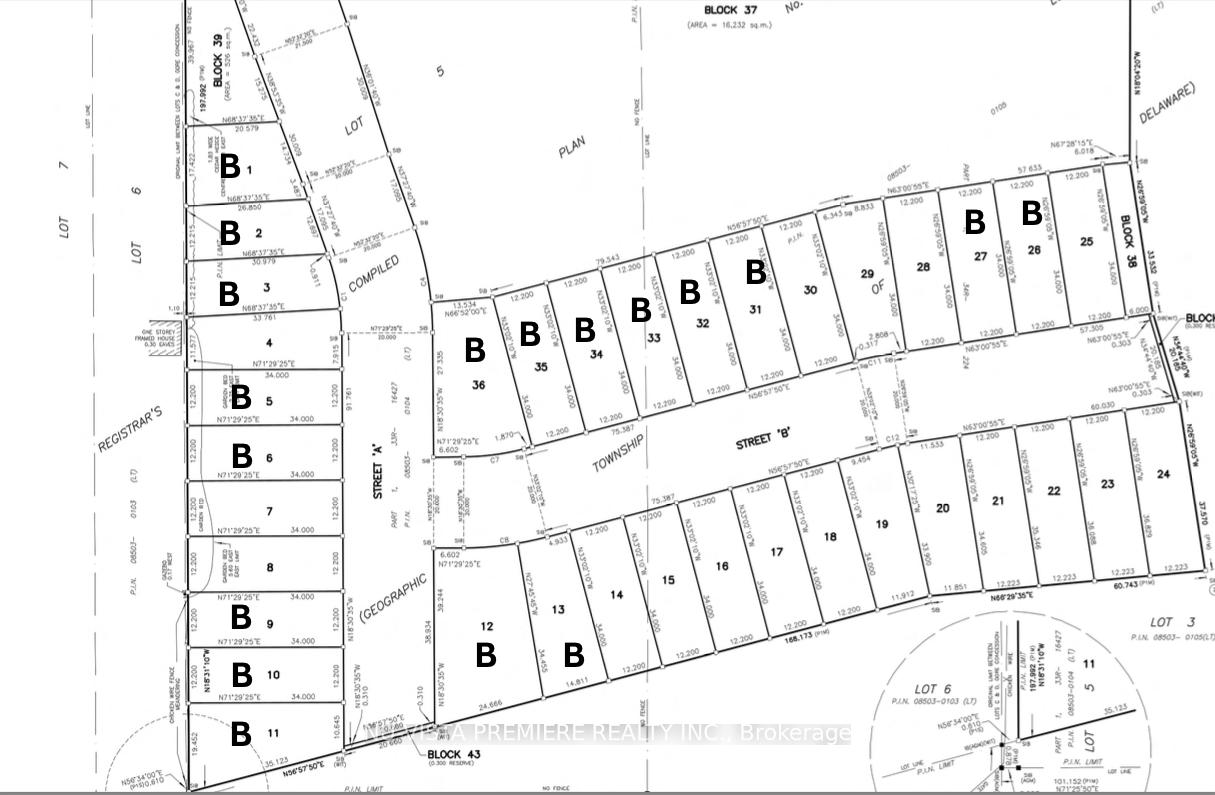
























| TO BE BUILT: Backing onto open fields with tons of upgrades and situated in Riverbend's newest community - Hidden Hills West. This stunning home offers an expansive 2,600 sq ft of above-ground living space, complemented by Large windows in the living area for a ton of natural sunlight coming into the home. The backyard also features a beautiful deck, perfect for hosting parties and enjoying outdoor gatherings.Inside, the layout is spacious and filled with natural light, enhanced by the large windows throughout the home. An office on the main floor provides the perfect space for work or study. The kitchen is complete with a large island and a walk-in pantry! Upstairs, you'll find four generously sized bedrooms, ensuring ample space for your family. The master bedroom boasts a spa-like 5-piece bathroom and a walk-in closet, complete with built-in organizers, providing an abundance of storage and keeping everything neatly arranged. With a total of five bathrooms throughout the home, morning routines will be a breeze. An upper floor laundry room adds to the convenience, making daily chores effortless.The home comes fully equipped with all appliances and boasts numerous upgrades, including elegant lighting fixtures, stylish feature walls, and a chic wine cooler - perfect for entertaining guests or enjoying a quiet evening at home. Location is everything. Situated close to shopping, highways, excellent schools, and various local amenities, this home offers both convenience and a high quality of life. Don't miss the opportunity to make this exquisite property your own. Experience the perfect blend of luxury, comfort, and natural beauty at. |
| Price | $1,199,900 |
| Taxes: | $0.00 |
| Occupancy: | Vacant |
| Address: | Lot 5 Aurum Road , London South, N6K 4N7, Middlesex |
| Acreage: | < .50 |
| Directions/Cross Streets: | Oxford Rd W/Gideon DR |
| Rooms: | 14 |
| Bedrooms: | 4 |
| Bedrooms +: | 0 |
| Family Room: | T |
| Basement: | Unfinished |
| Washroom Type | No. of Pieces | Level |
| Washroom Type 1 | 2 | Ground |
| Washroom Type 2 | 5 | Second |
| Washroom Type 3 | 3 | Second |
| Washroom Type 4 | 4 | Second |
| Washroom Type 5 | 0 |
| Total Area: | 0.00 |
| Approximatly Age: | New |
| Property Type: | Detached |
| Style: | 2-Storey |
| Exterior: | Stone, Stucco (Plaster) |
| Garage Type: | Attached |
| (Parking/)Drive: | Private Do |
| Drive Parking Spaces: | 2 |
| Park #1 | |
| Parking Type: | Private Do |
| Park #2 | |
| Parking Type: | Private Do |
| Park #3 | |
| Parking Type: | Inside Ent |
| Pool: | None |
| Approximatly Age: | New |
| Approximatly Square Footage: | 2500-3000 |
| Property Features: | Golf, Library |
| CAC Included: | N |
| Water Included: | N |
| Cabel TV Included: | N |
| Common Elements Included: | N |
| Heat Included: | N |
| Parking Included: | N |
| Condo Tax Included: | N |
| Building Insurance Included: | N |
| Fireplace/Stove: | Y |
| Heat Type: | Forced Air |
| Central Air Conditioning: | Central Air |
| Central Vac: | N |
| Laundry Level: | Syste |
| Ensuite Laundry: | F |
| Sewers: | Sewer |
$
%
Years
This calculator is for demonstration purposes only. Always consult a professional
financial advisor before making personal financial decisions.
| Although the information displayed is believed to be accurate, no warranties or representations are made of any kind. |
| NU-VISTA PREMIERE REALTY INC. |
- Listing -1 of 0
|
|

Zulakha Ghafoor
Sales Representative
Dir:
647-269-9646
Bus:
416.898.8932
Fax:
647.955.1168
| Book Showing | Email a Friend |
Jump To:
At a Glance:
| Type: | Freehold - Detached |
| Area: | Middlesex |
| Municipality: | London South |
| Neighbourhood: | South B |
| Style: | 2-Storey |
| Lot Size: | x 111.55(Feet) |
| Approximate Age: | New |
| Tax: | $0 |
| Maintenance Fee: | $0 |
| Beds: | 4 |
| Baths: | 4 |
| Garage: | 0 |
| Fireplace: | Y |
| Air Conditioning: | |
| Pool: | None |
Locatin Map:
Payment Calculator:

Listing added to your favorite list
Looking for resale homes?

By agreeing to Terms of Use, you will have ability to search up to 311343 listings and access to richer information than found on REALTOR.ca through my website.



