$529,900
Available - For Sale
Listing ID: X12151797
363 Morpeth Stre , Saugeen Shores, N0H 2L0, Bruce
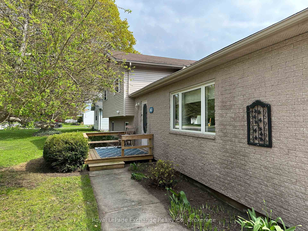
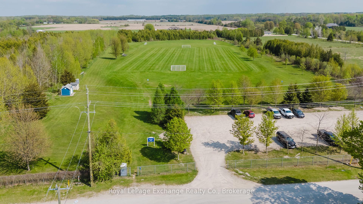
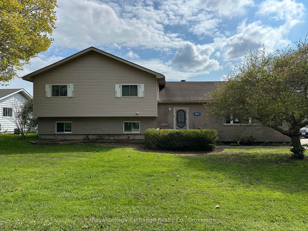
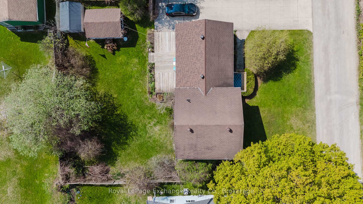
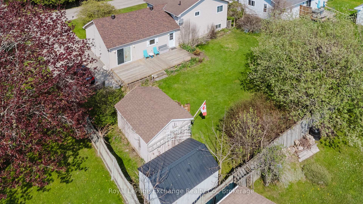
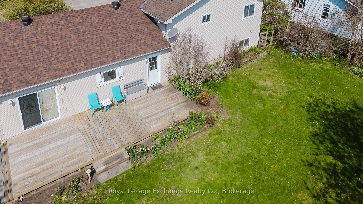
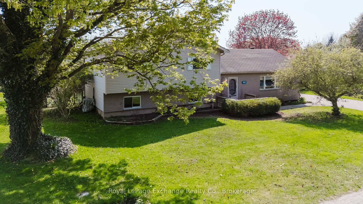
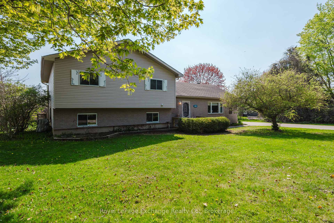
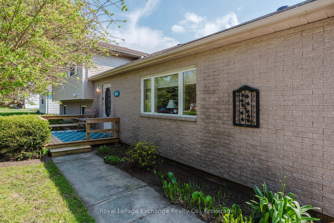
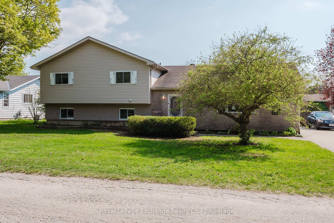
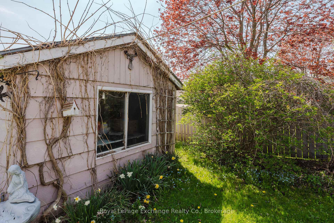
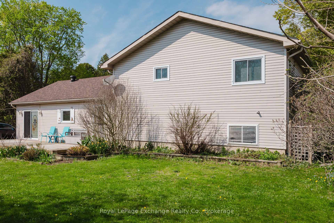
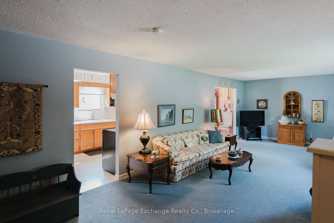
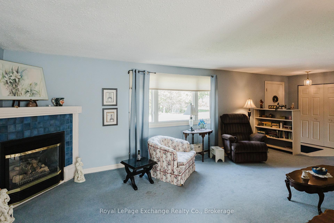
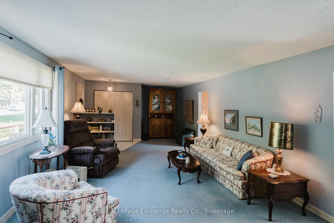
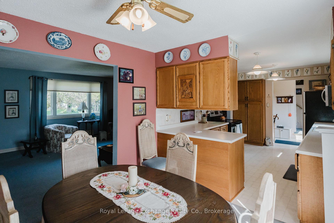
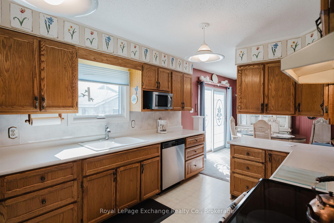
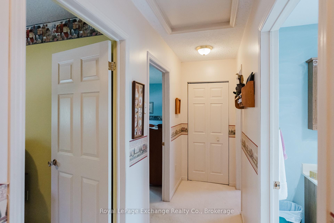
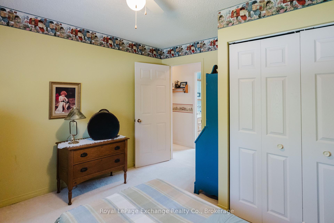
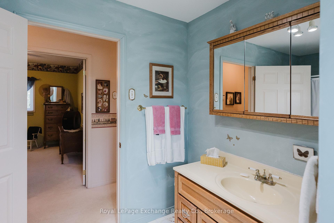
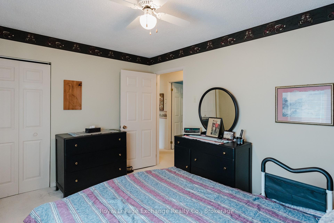
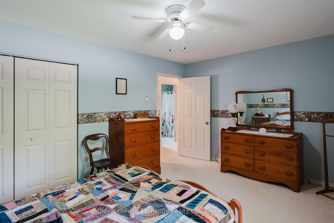

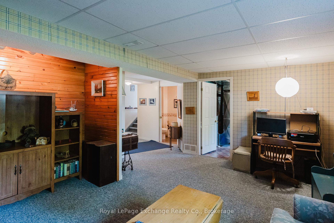
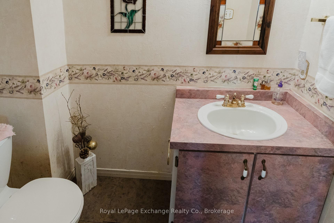
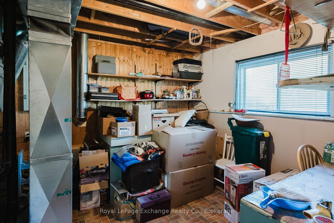
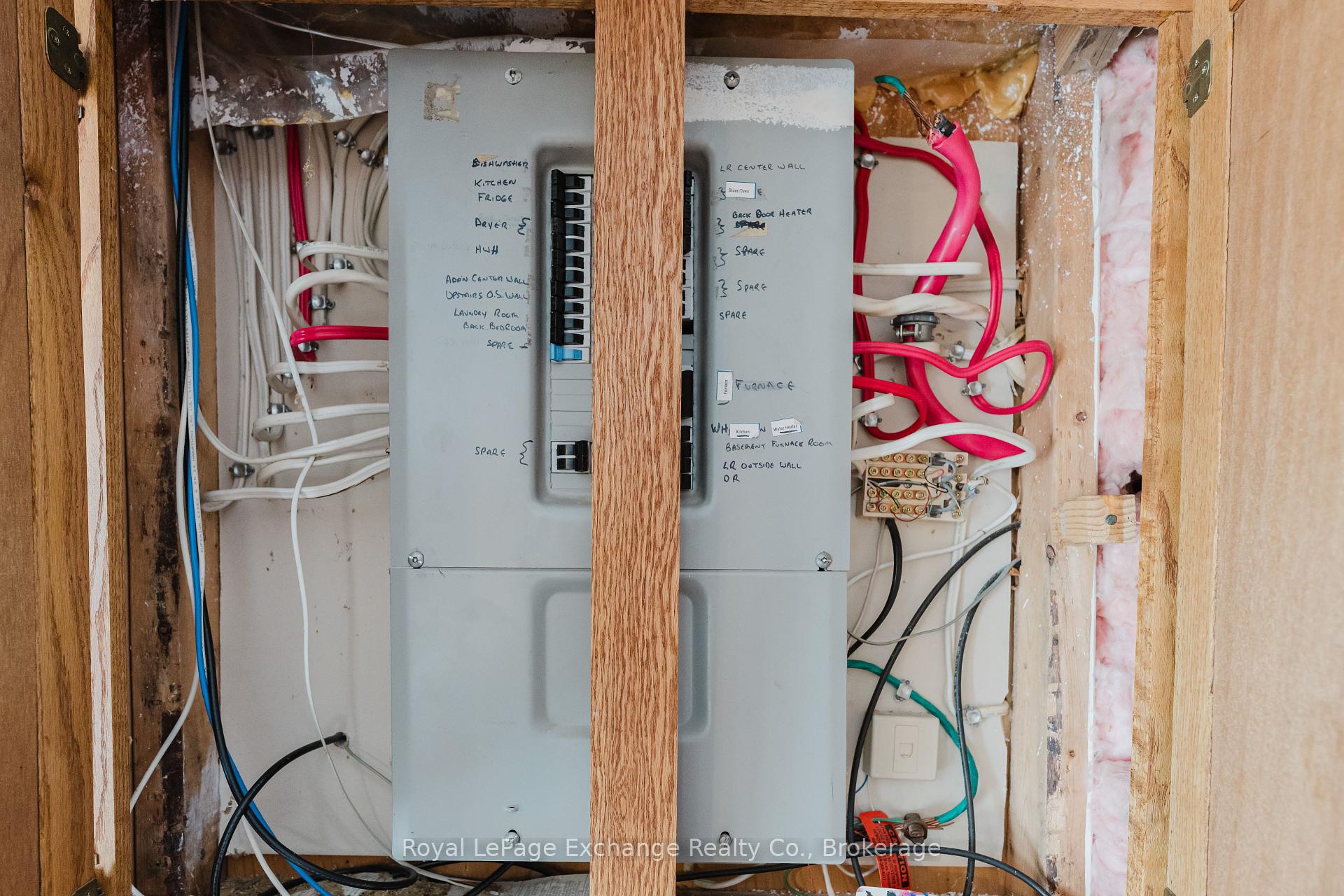
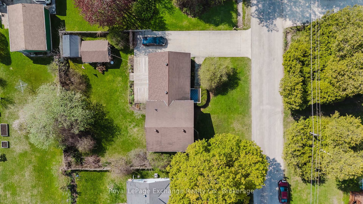
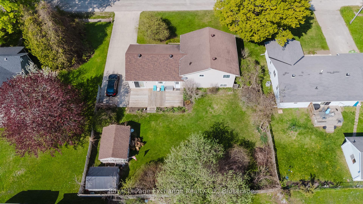

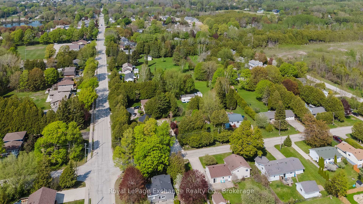

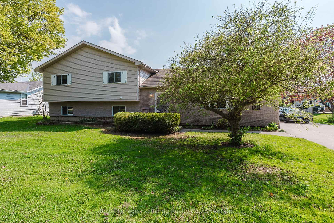
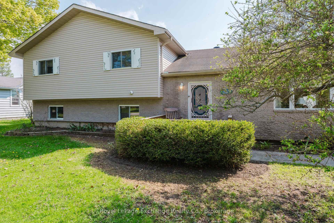
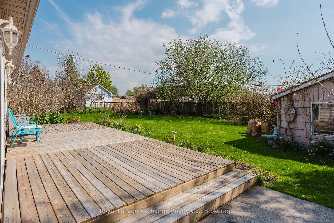
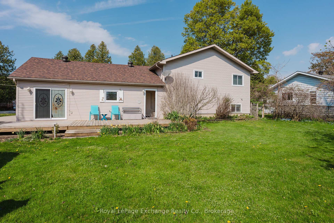
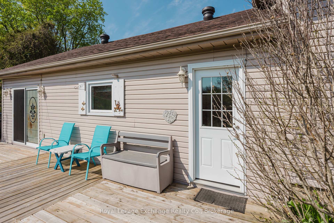
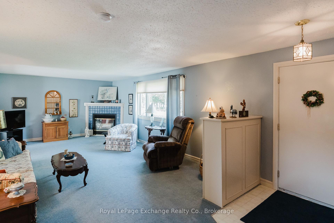
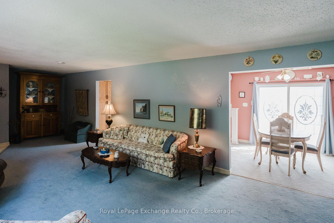
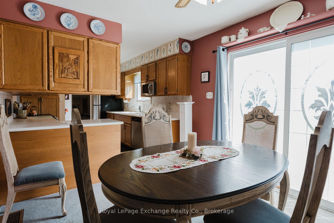
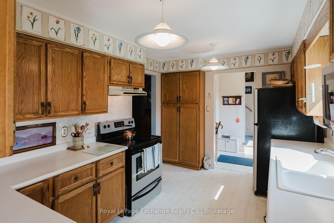
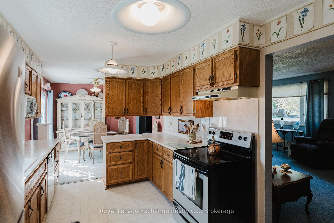
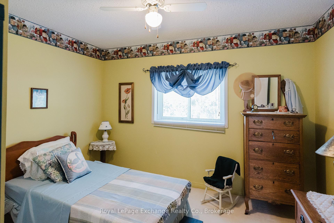
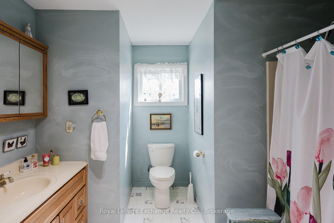
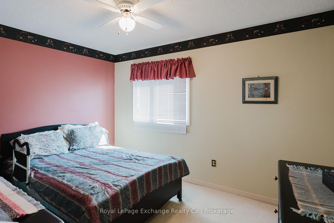
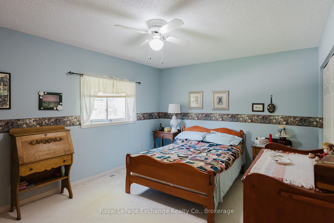

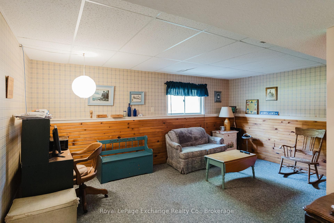
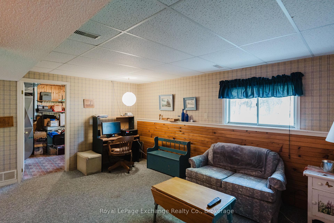
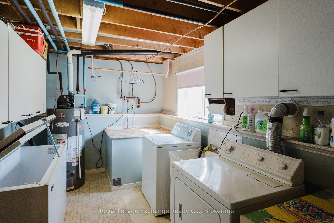
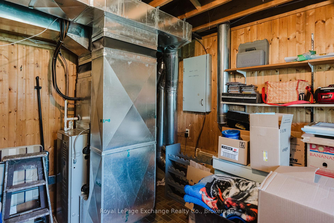



















































| Nestled in the heart of charming Southampton, this delightful 3 bedroom, 1-1/2 bath detached home offers over 1400 sq.ft. of comfortable living space, perfect for a family cottage or retirement home, some newer windows, forced air gas furnace and central air 2002, Vinyl Siding, newer front and back decks. 200 amp electrical panel, gas fireplace in Livingroom . Set on a generously sized lot, the property boasts vibrant perennial gardens that add colour and charm throughout the seasons. The spacious back deck invites relaxing summer evenings and outdoor entertaining, while the home's cozy interior is just waiting for your personal plan and updates. Ideally located within walking distance to downtown shops, restaurants, and the area's renowned sandy beaches, this inviting home offers the perfect blend of small-town charm and coastal living. All it needs is a new family to make it their own. Property and appliances are being sold in "AS IS" condition, most furnishings included. The Seller has never lived in the property. |
| Price | $529,900 |
| Taxes: | $2761.09 |
| Assessment Year: | 2024 |
| Occupancy: | Vacant |
| Address: | 363 Morpeth Stre , Saugeen Shores, N0H 2L0, Bruce |
| Acreage: | < .50 |
| Directions/Cross Streets: | MORPETH AND ALBERT |
| Rooms: | 11 |
| Bedrooms: | 3 |
| Bedrooms +: | 0 |
| Family Room: | T |
| Basement: | Partial Base, Finished |
| Level/Floor | Room | Length(ft) | Width(ft) | Descriptions | |
| Room 1 | Main | Living Ro | 29.72 | 13.51 | Gas Fireplace, Above Grade Window |
| Room 2 | Main | Kitchen | 13.45 | 9.51 | Vinyl Floor, Window |
| Room 3 | Main | Dining Ro | 11.02 | 9.41 | Sliding Doors, Walk-Out |
| Room 4 | Second | Primary B | 15.28 | 11.48 | Large Closet, Large Window, Ceiling Fan(s) |
| Room 5 | Second | Bedroom 2 | 12.46 | 9.58 | Closet, Ceiling Fan(s) |
| Room 6 | Second | Bedroom 3 | 11.58 | 11.15 | Closet, Window, Ceiling Fan(s) |
| Room 7 | Second | Bathroom | 9.48 | 10.5 | 4 Pc Bath |
| Room 8 | Lower | Family Ro | 16.7 | 22.63 | Above Grade Window, 2 Pc Bath |
| Room 9 | Lower | Bathroom | 6.99 | 3.74 | 2 Pc Bath |
| Room 10 | Lower | Laundry | 13.28 | 8.33 | |
| Room 11 | Lower | Furnace R | 11.48 | 7.38 |
| Washroom Type | No. of Pieces | Level |
| Washroom Type 1 | 4 | Second |
| Washroom Type 2 | 2 | Lower |
| Washroom Type 3 | 0 | |
| Washroom Type 4 | 0 | |
| Washroom Type 5 | 0 |
| Total Area: | 0.00 |
| Approximatly Age: | 51-99 |
| Property Type: | Detached |
| Style: | Sidesplit 3 |
| Exterior: | Vinyl Siding |
| Garage Type: | None |
| Drive Parking Spaces: | 2 |
| Pool: | None |
| Other Structures: | Shed |
| Approximatly Age: | 51-99 |
| Approximatly Square Footage: | 1100-1500 |
| CAC Included: | N |
| Water Included: | N |
| Cabel TV Included: | N |
| Common Elements Included: | N |
| Heat Included: | N |
| Parking Included: | N |
| Condo Tax Included: | N |
| Building Insurance Included: | N |
| Fireplace/Stove: | Y |
| Heat Type: | Forced Air |
| Central Air Conditioning: | Central Air |
| Central Vac: | N |
| Laundry Level: | Syste |
| Ensuite Laundry: | F |
| Elevator Lift: | False |
| Sewers: | Sewer |
| Utilities-Cable: | A |
| Utilities-Hydro: | Y |
$
%
Years
This calculator is for demonstration purposes only. Always consult a professional
financial advisor before making personal financial decisions.
| Although the information displayed is believed to be accurate, no warranties or representations are made of any kind. |
| Royal LePage Exchange Realty Co. |
- Listing -1 of 0
|
|

Zulakha Ghafoor
Sales Representative
Dir:
647-269-9646
Bus:
416.898.8932
Fax:
647.955.1168
| Virtual Tour | Book Showing | Email a Friend |
Jump To:
At a Glance:
| Type: | Freehold - Detached |
| Area: | Bruce |
| Municipality: | Saugeen Shores |
| Neighbourhood: | Saugeen Shores |
| Style: | Sidesplit 3 |
| Lot Size: | x 102.44(Feet) |
| Approximate Age: | 51-99 |
| Tax: | $2,761.09 |
| Maintenance Fee: | $0 |
| Beds: | 3 |
| Baths: | 2 |
| Garage: | 0 |
| Fireplace: | Y |
| Air Conditioning: | |
| Pool: | None |
Locatin Map:
Payment Calculator:

Listing added to your favorite list
Looking for resale homes?

By agreeing to Terms of Use, you will have ability to search up to 311343 listings and access to richer information than found on REALTOR.ca through my website.



