$665,000
Available - For Sale
Listing ID: X12147615
6084 North Bluff Driv , Blossom Park - Airport and Area, K1V 2L3, Ottawa
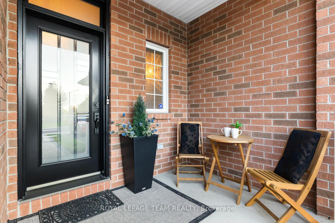
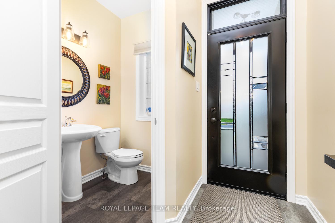
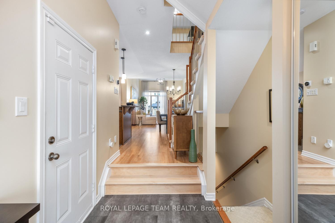
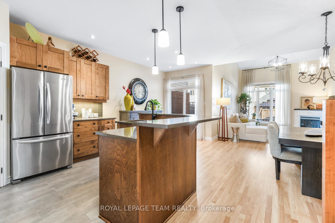

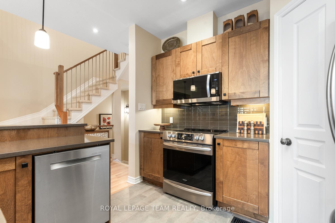
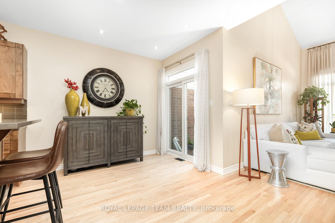
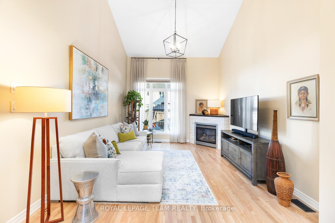
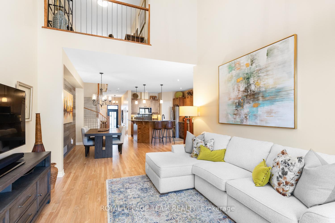
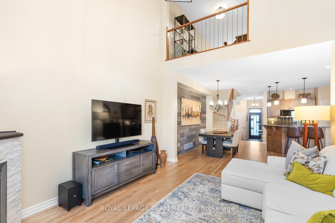
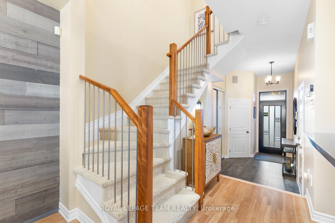
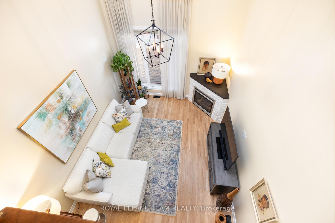
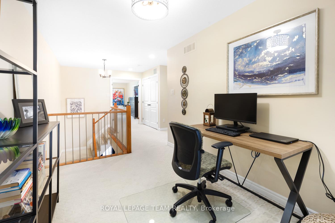
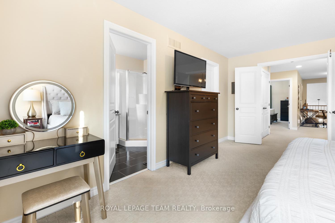
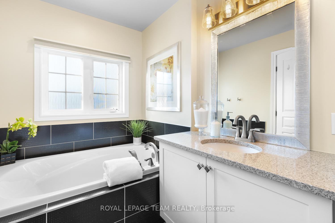
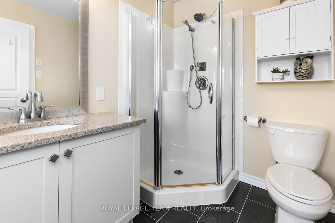
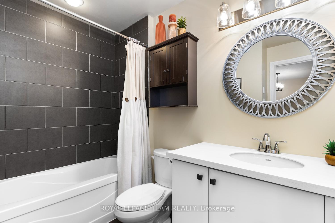
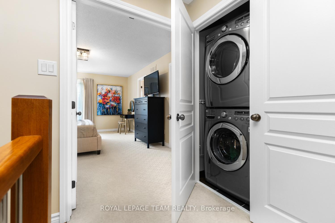
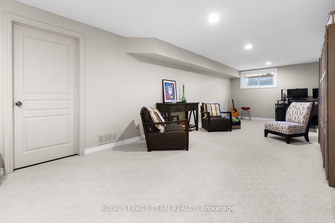
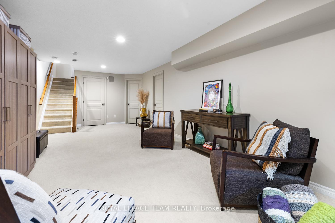
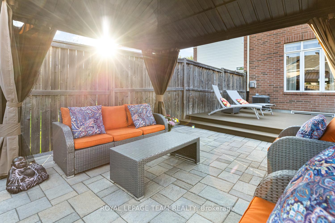

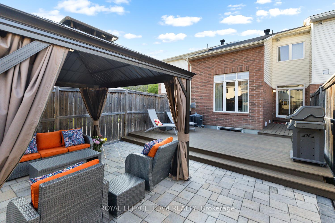
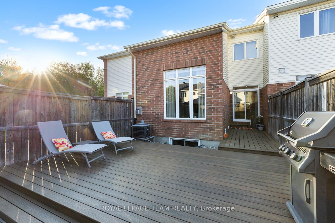
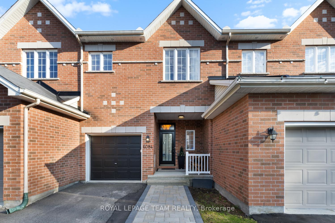
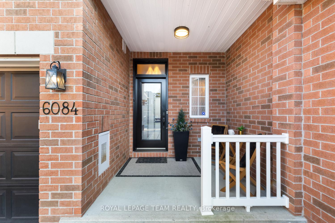
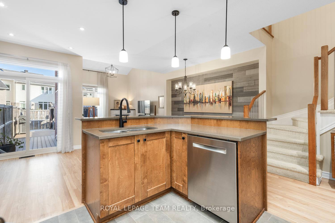
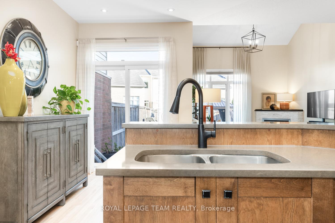
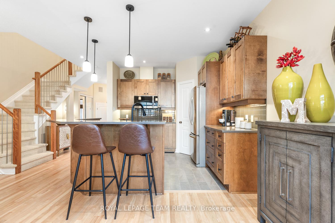
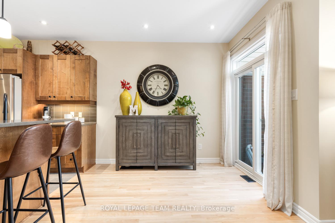
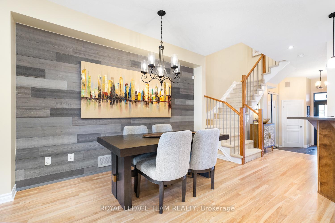

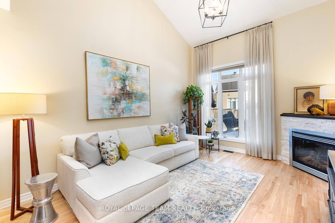
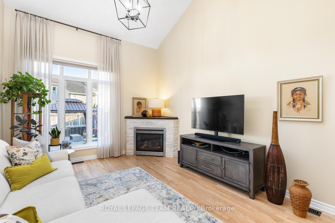
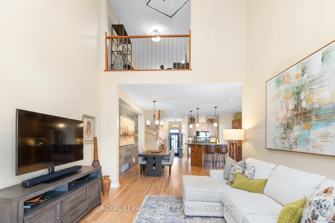
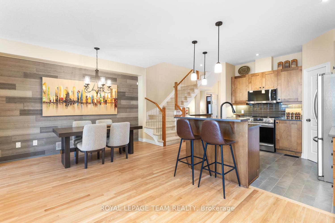
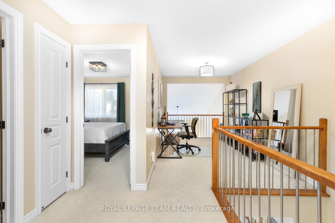
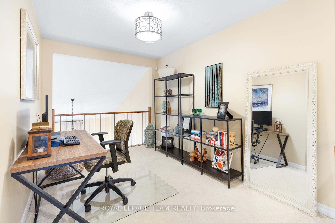
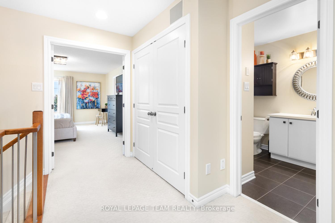
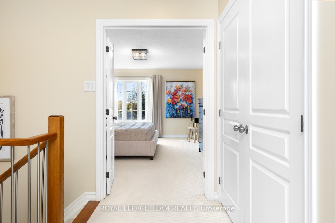
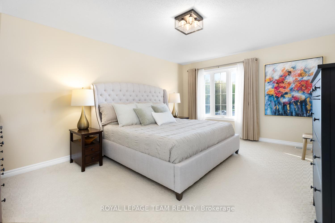
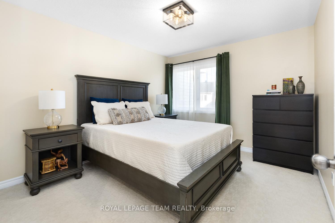
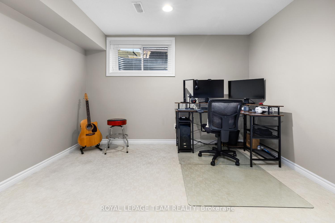
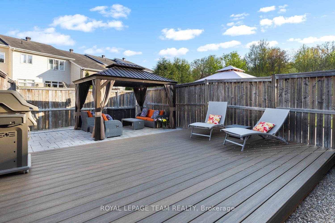
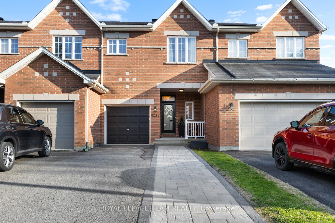
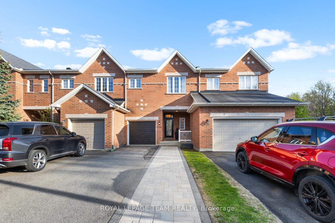
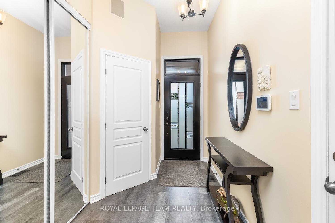















































| Welcome to this beautifully maintained Urbandale townhome in a family-friendly neighborhood just steps from parks, schools, shops, and the Limebank LRT station. Ideal for first-time buyers or those looking to downsize without compromising on space or style, this home offers both comfort and convenience. Inside, you're greeted by a bright, open-concept main floor with 9-foot ceilings and a dramatic two-storey living room that fills the space with natural light. The gorgeous kitchen features granite countertops, stainless steel appliances, a step-in pantry, and a large island with wrap-around seating - perfect for casual dining and entertaining. A reclaimed-wood accent wall adds warmth and charm to the dining area, while the cozy living room features a gas fireplace with a stone surround. Step outside to a spacious, low-maintenance composite deck and fully fenced yard - ideal for relaxing or entertaining without the hassle of upkeep. The covered front porch also offers a welcoming outdoor retreat, perfect for enjoying your morning coffee or greeting guests. Upstairs, the primary suite provides a peaceful escape with double-door entry, a large walk-in closet, and a private 4-piece ensuite. A second bedroom, full bath, upper-level laundry, and a versatile loft space - ideal as a home office or reading nook - complete the second floor. The finished lower level offers even more living space, including a potential office or play area, a rough-in for a future bathroom, a large storage room, and a separate utility space. Enjoy maintenance-free living for the summer of 2025 as the sellers have pre-paid a mowing service. Move-in ready and located in a thriving community - this home blends style, function, and location in one exceptional package. |
| Price | $665,000 |
| Taxes: | $4293.00 |
| Occupancy: | Owner |
| Address: | 6084 North Bluff Driv , Blossom Park - Airport and Area, K1V 2L3, Ottawa |
| Directions/Cross Streets: | Canyon Walk / North Bluff |
| Rooms: | 6 |
| Rooms +: | 1 |
| Bedrooms: | 2 |
| Bedrooms +: | 0 |
| Family Room: | F |
| Basement: | Finished, Full |
| Level/Floor | Room | Length(ft) | Width(ft) | Descriptions | |
| Room 1 | Main | Foyer | 12.89 | 6.13 | |
| Room 2 | Main | Bathroom | 4.89 | 4.23 | 2 Pc Bath, Irregular Room |
| Room 3 | Main | Kitchen | 19.98 | 11.05 | Eat-in Kitchen |
| Room 4 | Main | Dining Ro | 11.97 | 8.99 | Irregular Room |
| Room 5 | Main | Living Ro | 14.89 | 12.14 | Gas Fireplace |
| Room 6 | Second | Loft | 12.4 | 6.56 | |
| Room 7 | Second | Primary B | 16.83 | 9.84 | Walk-In Closet(s) |
| Room 8 | Second | Bathroom | 11.38 | 5.97 | 4 Pc Ensuite |
| Room 9 | Second | Bedroom 2 | 11.91 | 10.4 | |
| Room 10 | Second | Bathroom | 8.72 | 5.05 | 4 Pc Bath, Irregular Room |
| Room 11 | Second | Laundry | 5.48 | 2.89 | |
| Room 12 | Lower | Recreatio | 31.55 | 11.48 | |
| Room 13 | Lower | Utility R | 19.65 | 6.89 | |
| Room 14 | Lower | Other | 16.47 | 7.97 |
| Washroom Type | No. of Pieces | Level |
| Washroom Type 1 | 2 | Main |
| Washroom Type 2 | 4 | Second |
| Washroom Type 3 | 4 | Second |
| Washroom Type 4 | 0 | |
| Washroom Type 5 | 0 |
| Total Area: | 0.00 |
| Property Type: | Att/Row/Townhouse |
| Style: | 2-Storey |
| Exterior: | Vinyl Siding, Brick |
| Garage Type: | Built-In |
| Drive Parking Spaces: | 2 |
| Pool: | None |
| Approximatly Square Footage: | 1500-2000 |
| CAC Included: | N |
| Water Included: | N |
| Cabel TV Included: | N |
| Common Elements Included: | N |
| Heat Included: | N |
| Parking Included: | N |
| Condo Tax Included: | N |
| Building Insurance Included: | N |
| Fireplace/Stove: | Y |
| Heat Type: | Forced Air |
| Central Air Conditioning: | Central Air |
| Central Vac: | N |
| Laundry Level: | Syste |
| Ensuite Laundry: | F |
| Sewers: | Sewer |
$
%
Years
This calculator is for demonstration purposes only. Always consult a professional
financial advisor before making personal financial decisions.
| Although the information displayed is believed to be accurate, no warranties or representations are made of any kind. |
| ROYAL LEPAGE TEAM REALTY |
- Listing -1 of 0
|
|

Zulakha Ghafoor
Sales Representative
Dir:
647-269-9646
Bus:
416.898.8932
Fax:
647.955.1168
| Virtual Tour | Book Showing | Email a Friend |
Jump To:
At a Glance:
| Type: | Freehold - Att/Row/Townhouse |
| Area: | Ottawa |
| Municipality: | Blossom Park - Airport and Area |
| Neighbourhood: | 2602 - Riverside South/Gloucester Glen |
| Style: | 2-Storey |
| Lot Size: | x 127.98(Feet) |
| Approximate Age: | |
| Tax: | $4,293 |
| Maintenance Fee: | $0 |
| Beds: | 2 |
| Baths: | 3 |
| Garage: | 0 |
| Fireplace: | Y |
| Air Conditioning: | |
| Pool: | None |
Locatin Map:
Payment Calculator:

Listing added to your favorite list
Looking for resale homes?

By agreeing to Terms of Use, you will have ability to search up to 311343 listings and access to richer information than found on REALTOR.ca through my website.



