$399,900
Available - For Sale
Listing ID: X12048037
33624 Hwy 17 High , Deep River, K0J 1P0, Renfrew
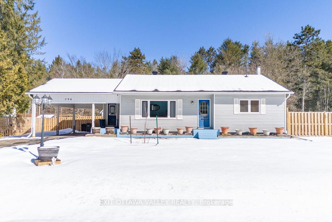
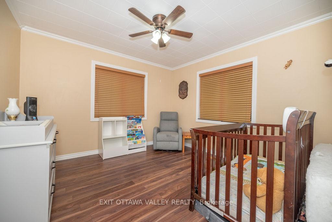
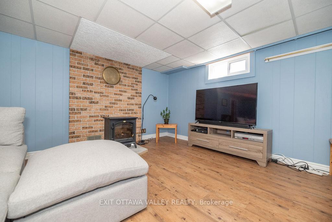
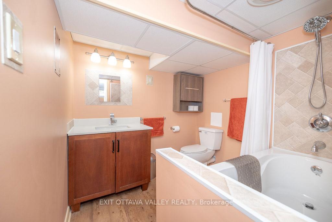
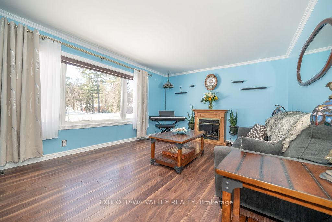
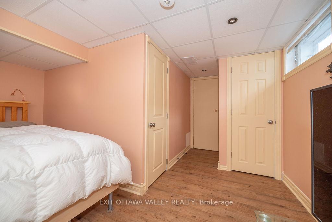
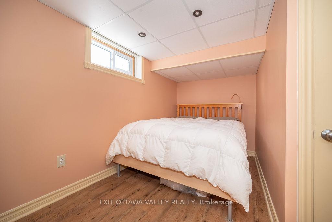
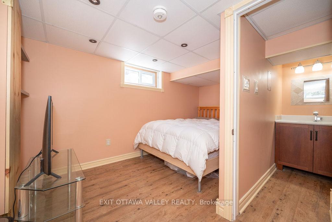
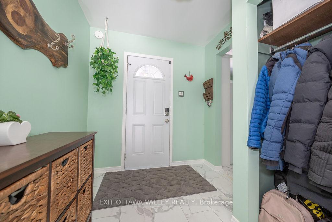
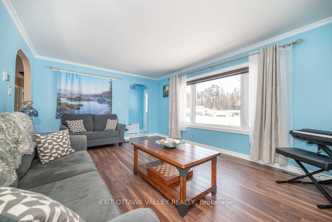
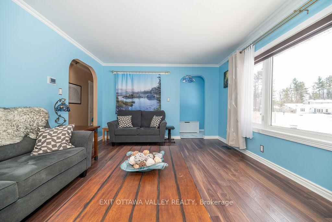
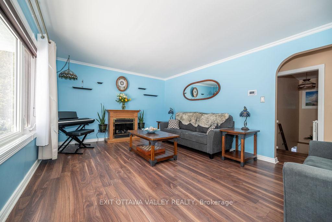
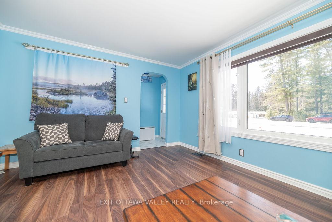
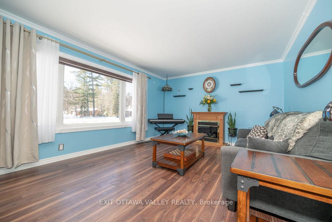
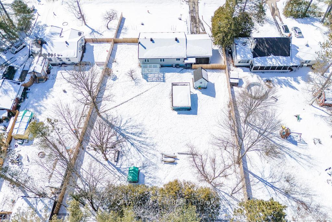
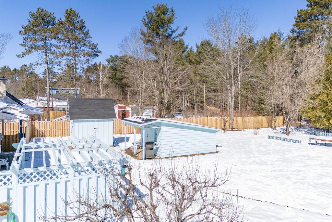
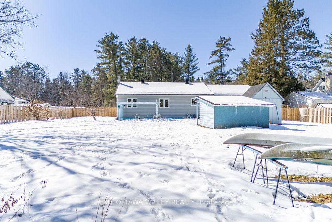
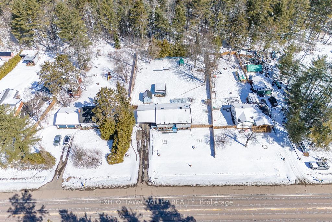
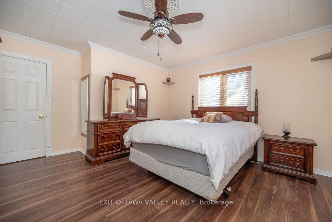
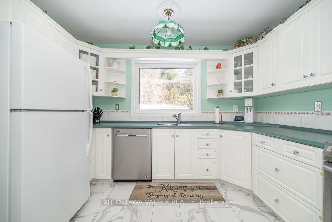
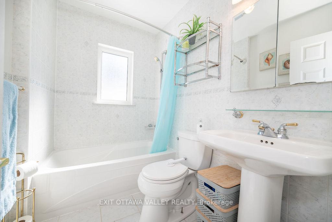
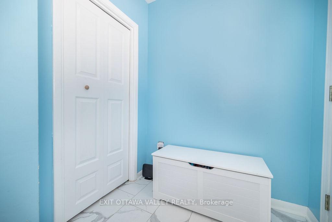

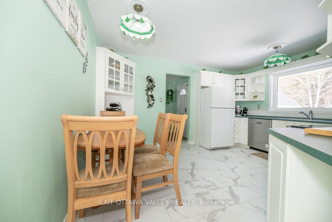
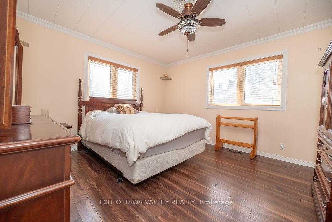
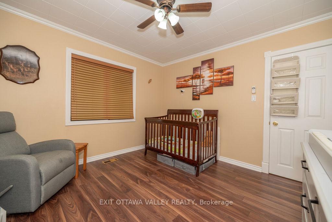
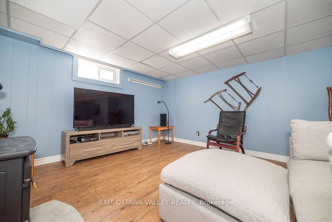
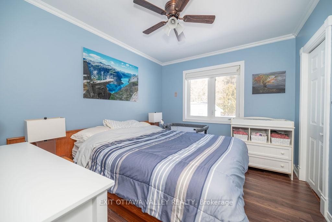
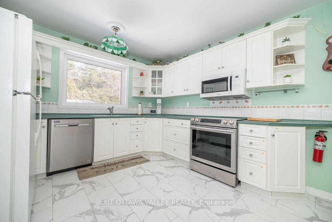
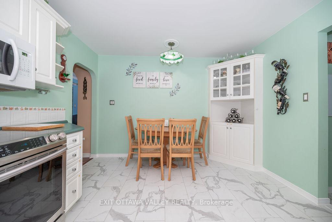
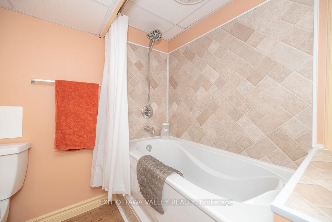
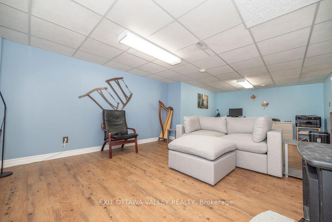
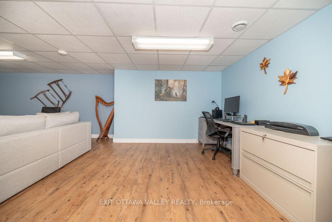
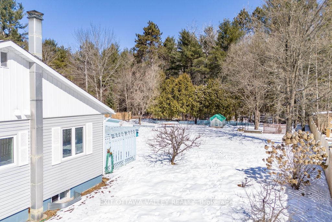
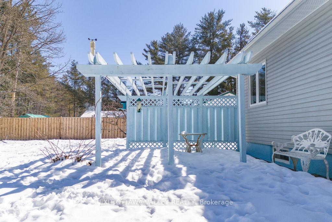
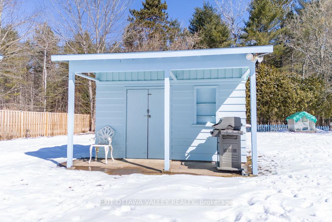
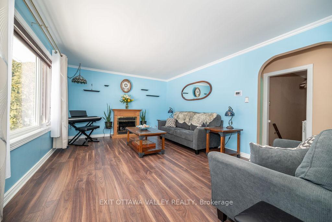
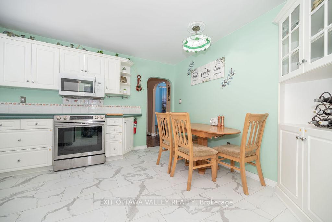
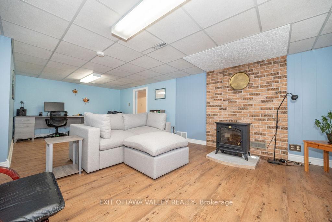
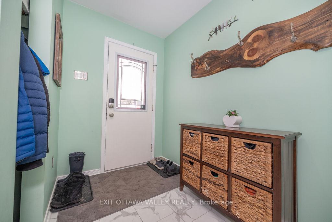
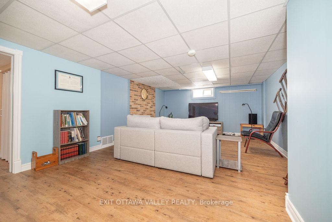
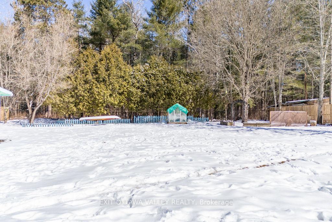
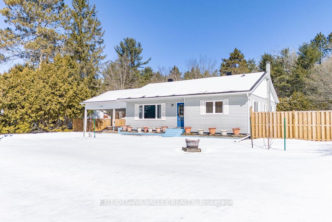
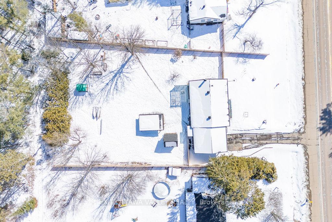












































| Welcome to this charming 3+1 bedroom, 2 full bathroom bungalow located in the picturesque town of Deep River. Situated on a generous lot backing onto scenic trails, this property offers a serene lifestyle while providing modern conveniences. Step into the large mudroom, a practical and versatile space with access to the massive, fully-fenced backyard. This outdoor haven includes sheds for storage, a greenhouse, and plenty of room to relax or play. Inside, the bright eat-in kitchen features updated floors and timeless white cabinetry, creating a welcoming space for family meals. The main floor also boasts a spacious living room, convenient main-floor laundry, a full bathroom, and three bedrooms, including a large primary suite with double closets. The lower level adds even more living space with a newly finished 4th bedroom complete with a modern ensuite bathroom. Enjoy the expansive rec room, ideal for entertaining or relaxing, and take advantage of ample storage options, including a cold storage room and a dedicated workshop area. This home is perfect for families or anyone seeking comfort, functionality, and access to nature. Don't miss your chance to make this your new home in beautiful Deep River! |
| Price | $399,900 |
| Taxes: | $3341.00 |
| Assessment Year: | 2024 |
| Occupancy: | Owner |
| Address: | 33624 Hwy 17 High , Deep River, K0J 1P0, Renfrew |
| Directions/Cross Streets: | Highway 17 |
| Rooms: | 15 |
| Bedrooms: | 3 |
| Bedrooms +: | 1 |
| Family Room: | T |
| Basement: | Finished, Full |
| Level/Floor | Room | Length(ft) | Width(ft) | Descriptions | |
| Room 1 | Main | Kitchen | 14.56 | 11.22 | |
| Room 2 | Main | Living Ro | 17.97 | 12.4 | |
| Room 3 | Main | Primary B | 11.97 | 12.99 | |
| Room 4 | Main | Bedroom | 13.22 | 9.32 | |
| Room 5 | Main | Bedroom | 13.22 | 12.99 | |
| Room 6 | Main | Mud Room | 7.22 | 9.97 | |
| Room 7 | Lower | Family Ro | 24.14 | 13.48 | |
| Room 8 | Lower | Other | 11.64 | 12.56 | |
| Room 9 | Lower | Utility R | 13.97 | 4.99 | |
| Room 10 | Lower | Workshop | 9.91 | 10.99 | |
| Room 11 | Main | Laundry | 6.99 | 3.97 |
| Washroom Type | No. of Pieces | Level |
| Washroom Type 1 | 4 | Upper |
| Washroom Type 2 | 4 | Lower |
| Washroom Type 3 | 0 | |
| Washroom Type 4 | 0 | |
| Washroom Type 5 | 0 |
| Total Area: | 0.00 |
| Approximatly Age: | 51-99 |
| Property Type: | Detached |
| Style: | Bungalow |
| Exterior: | Vinyl Siding, Other |
| Garage Type: | Carport |
| Drive Parking Spaces: | 3 |
| Pool: | None |
| Other Structures: | Greenhouse, Fe |
| Approximatly Age: | 51-99 |
| Approximatly Square Footage: | 1100-1500 |
| CAC Included: | N |
| Water Included: | N |
| Cabel TV Included: | N |
| Common Elements Included: | N |
| Heat Included: | N |
| Parking Included: | N |
| Condo Tax Included: | N |
| Building Insurance Included: | N |
| Fireplace/Stove: | N |
| Heat Type: | Forced Air |
| Central Air Conditioning: | Central Air |
| Central Vac: | Y |
| Laundry Level: | Syste |
| Ensuite Laundry: | F |
| Sewers: | Septic |
$
%
Years
This calculator is for demonstration purposes only. Always consult a professional
financial advisor before making personal financial decisions.
| Although the information displayed is believed to be accurate, no warranties or representations are made of any kind. |
| EXIT OTTAWA VALLEY REALTY |
- Listing -1 of 0
|
|

Zulakha Ghafoor
Sales Representative
Dir:
647-269-9646
Bus:
416.898.8932
Fax:
647.955.1168
| Virtual Tour | Book Showing | Email a Friend |
Jump To:
At a Glance:
| Type: | Freehold - Detached |
| Area: | Renfrew |
| Municipality: | Deep River |
| Neighbourhood: | 510 - Deep River |
| Style: | Bungalow |
| Lot Size: | x 202.67(Feet) |
| Approximate Age: | 51-99 |
| Tax: | $3,341 |
| Maintenance Fee: | $0 |
| Beds: | 3+1 |
| Baths: | 2 |
| Garage: | 0 |
| Fireplace: | N |
| Air Conditioning: | |
| Pool: | None |
Locatin Map:
Payment Calculator:

Listing added to your favorite list
Looking for resale homes?

By agreeing to Terms of Use, you will have ability to search up to 311343 listings and access to richer information than found on REALTOR.ca through my website.



