$700,000
Available - For Sale
Listing ID: X12149509
692 Decoeur Driv , Orleans - Cumberland and Area, K4A 1H1, Ottawa
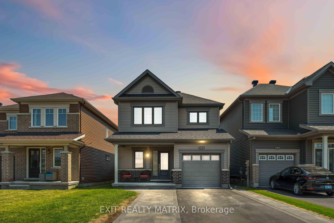
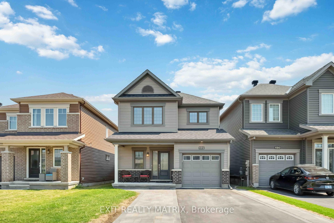
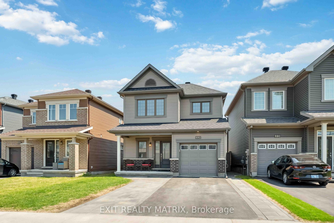
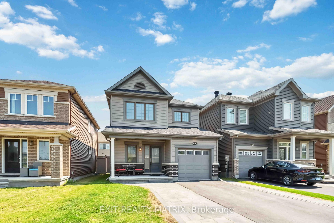
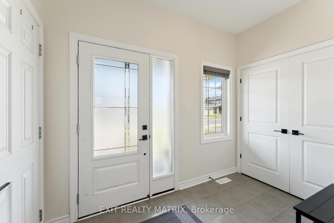
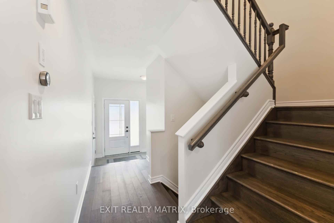
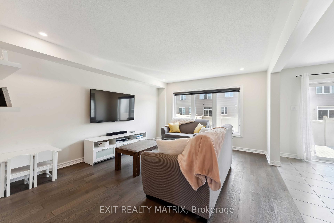
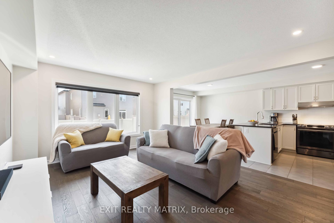

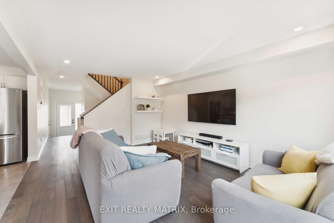
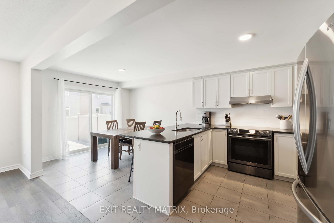
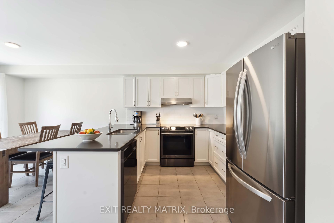

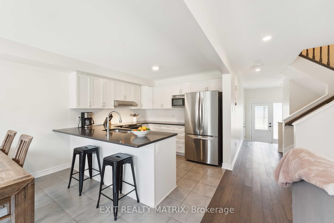
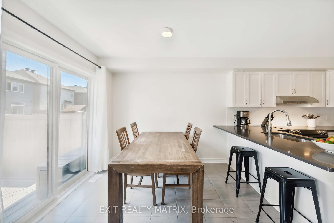
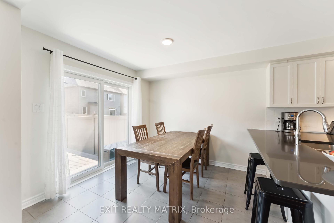
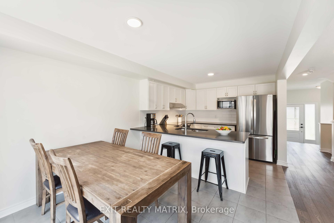
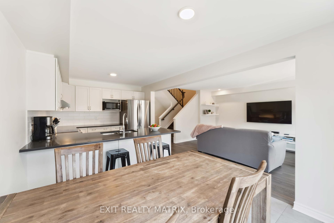
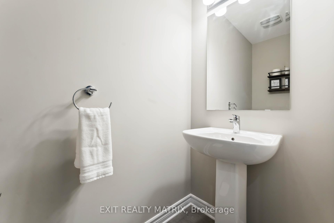
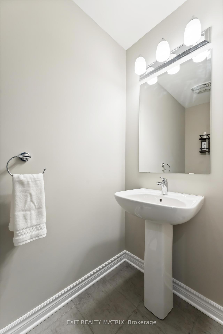
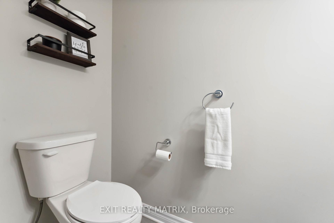
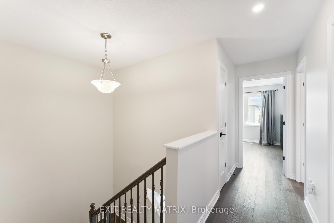
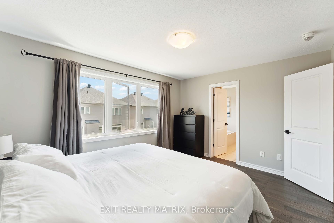
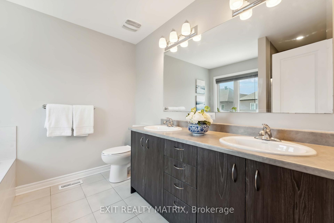
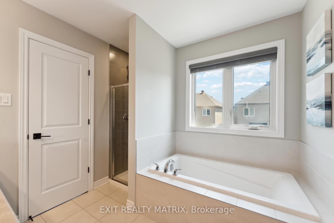
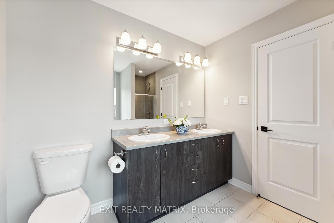
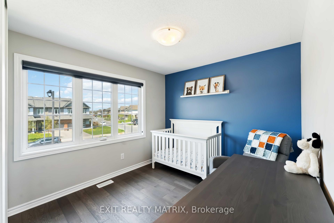
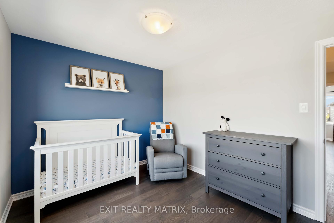
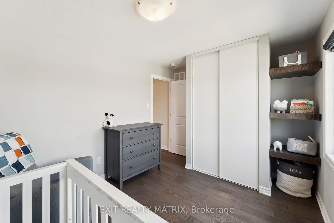
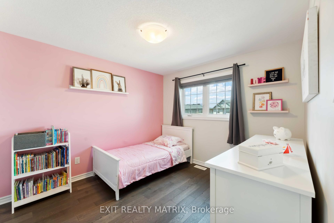
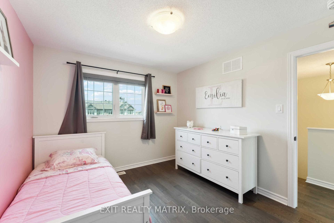
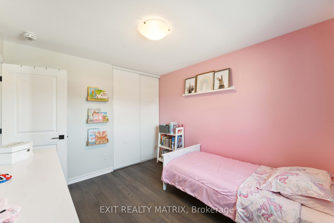
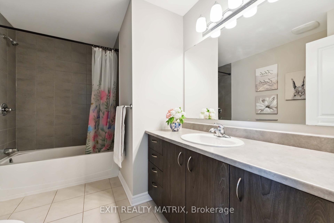
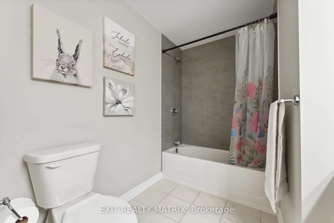
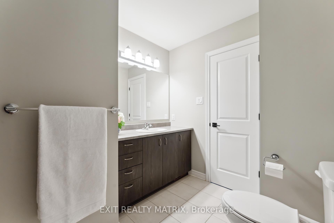
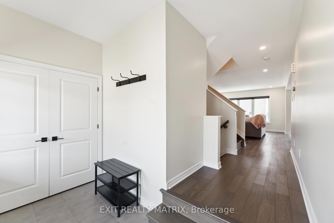
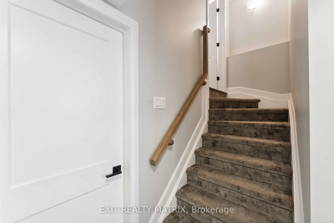
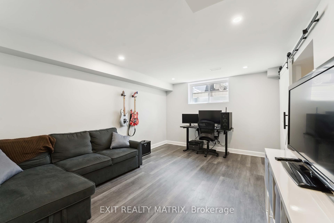
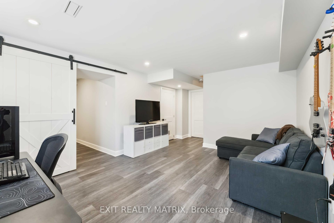
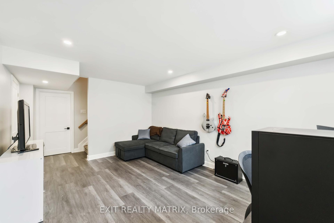
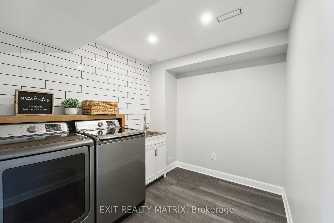
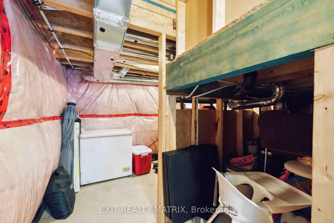
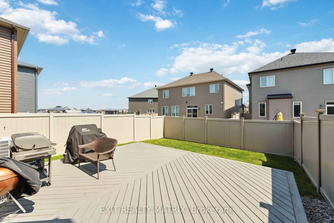
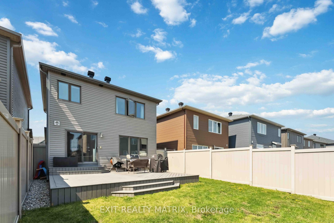

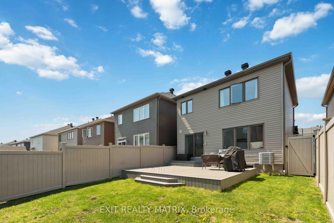
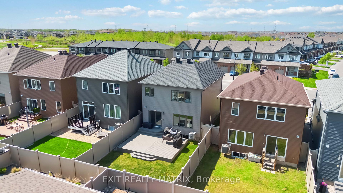

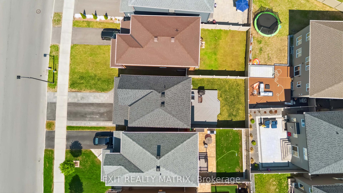
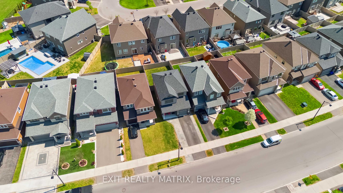
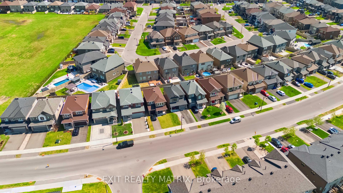
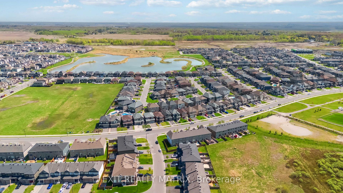
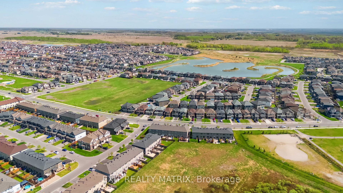
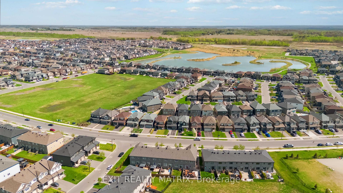
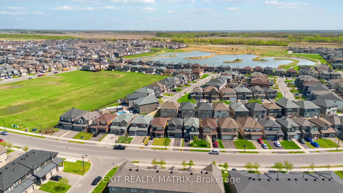
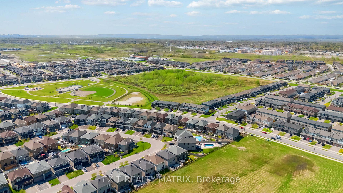
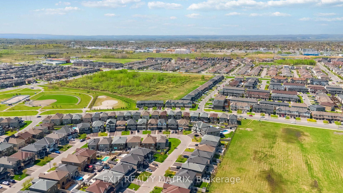
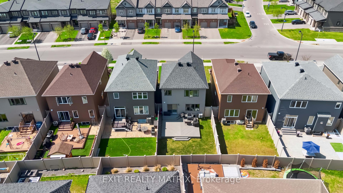
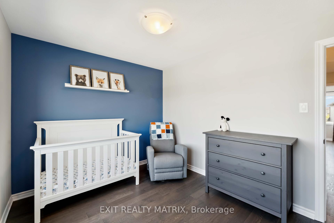
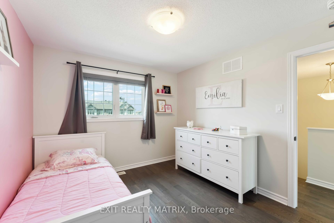
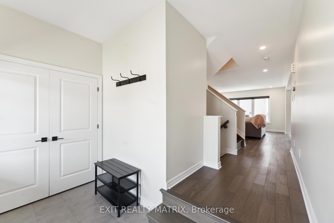
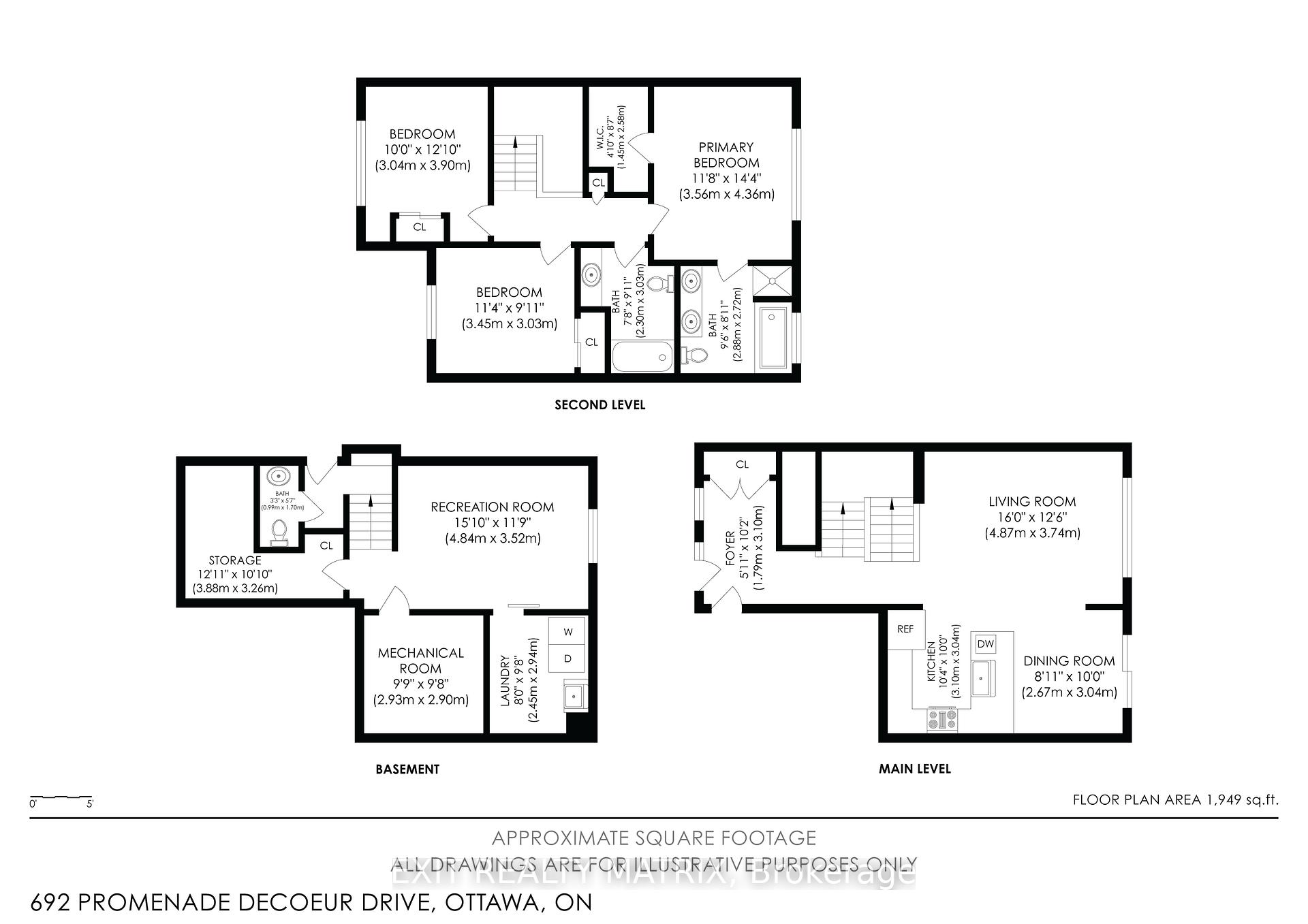
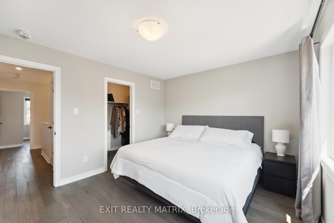
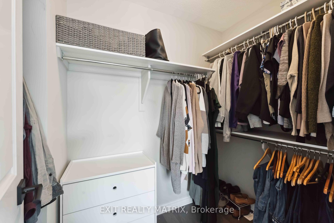
































































| ** OPEN HOUSE: CANCELLED** Wonderfully maintained 3-Bedroom. 3-bathroom, home in a prime Orléans location! Offering a simplistic, family-friendly layout with upgrades throughout. The main level features a bright open-concept design with hardwood floors, a sun-filled living room, and a modern kitchen with quartz countertops, stainless steel appliances, ample cabinetry, and generous prep space. From the kitchen, step out to a freshly painted patio - perfect for morning coffee or summer BBQs. A spacious mudroom welcomes you home, while the foyer includes garage access and a convenient 2-pc powder room. Up the hardwood stairs, you'll find 3 well-sized bedrooms, including a large primary suite with a walk-in closet and private ensuite with his-and-hers sinks. A second full bathroom and matching hardwood floors to complete the upper level. The fully finished basement offers luxury vinyl tile flooring, a cozy gas fireplace, large family room, dedicated laundry area, and excellent storage - ideal for a home office, gym, or play space. **Additional highlights** include a widened interlock driveway with side-by-side parking, an attached garage with inside entry, and tasteful finishes throughout. Located in a family-oriented community just minutes from schools, parks, shops, and skating rinks. Low-maintenance, functional, and truly a turnkey home, now open for showings. |
| Price | $700,000 |
| Taxes: | $4652.00 |
| Occupancy: | Owner |
| Address: | 692 Decoeur Driv , Orleans - Cumberland and Area, K4A 1H1, Ottawa |
| Directions/Cross Streets: | Tenth Line Rd and Promenade Décoeur St |
| Rooms: | 7 |
| Bedrooms: | 3 |
| Bedrooms +: | 0 |
| Family Room: | F |
| Basement: | Finished, Full |
| Level/Floor | Room | Length(ft) | Width(ft) | Descriptions | |
| Room 1 | Main | Foyer | 10.17 | 5.87 | |
| Room 2 | Main | Living Ro | 15.97 | 12.27 | |
| Room 3 | Main | Dining Ro | 9.97 | 8.76 | |
| Room 4 | Main | Kitchen | 10.17 | 9.97 | |
| Room 5 | Second | Primary B | 14.3 | 11.68 | |
| Room 6 | Second | Bathroom | 9.45 | 8.92 | |
| Room 7 | Second | Bedroom | 12.79 | 9.97 | |
| Room 8 | Second | Bedroom 2 | 11.32 | 9.94 | |
| Room 9 | Second | Bathroom | 9.94 | 7.54 | |
| Room 10 | Basement | Recreatio | 15.88 | 11.55 | |
| Room 11 | Basement | Laundry | 9.64 | 8.04 | |
| Room 12 | Main | Powder Ro | 3.25 | 5.58 |
| Washroom Type | No. of Pieces | Level |
| Washroom Type 1 | 3 | |
| Washroom Type 2 | 2 | |
| Washroom Type 3 | 0 | |
| Washroom Type 4 | 0 | |
| Washroom Type 5 | 0 |
| Total Area: | 0.00 |
| Approximatly Age: | 6-15 |
| Property Type: | Detached |
| Style: | 2-Storey |
| Exterior: | Brick, Vinyl Siding |
| Garage Type: | Attached |
| Drive Parking Spaces: | 2 |
| Pool: | None |
| Approximatly Age: | 6-15 |
| Approximatly Square Footage: | 1100-1500 |
| Property Features: | Public Trans, Park |
| CAC Included: | N |
| Water Included: | N |
| Cabel TV Included: | N |
| Common Elements Included: | N |
| Heat Included: | N |
| Parking Included: | N |
| Condo Tax Included: | N |
| Building Insurance Included: | N |
| Fireplace/Stove: | Y |
| Heat Type: | Forced Air |
| Central Air Conditioning: | Central Air |
| Central Vac: | N |
| Laundry Level: | Syste |
| Ensuite Laundry: | F |
| Sewers: | Sewer |
$
%
Years
This calculator is for demonstration purposes only. Always consult a professional
financial advisor before making personal financial decisions.
| Although the information displayed is believed to be accurate, no warranties or representations are made of any kind. |
| EXIT REALTY MATRIX |
- Listing -1 of 0
|
|

Zulakha Ghafoor
Sales Representative
Dir:
647-269-9646
Bus:
416.898.8932
Fax:
647.955.1168
| Book Showing | Email a Friend |
Jump To:
At a Glance:
| Type: | Freehold - Detached |
| Area: | Ottawa |
| Municipality: | Orleans - Cumberland and Area |
| Neighbourhood: | 1117 - Avalon West |
| Style: | 2-Storey |
| Lot Size: | x 95.47(Feet) |
| Approximate Age: | 6-15 |
| Tax: | $4,652 |
| Maintenance Fee: | $0 |
| Beds: | 3 |
| Baths: | 3 |
| Garage: | 0 |
| Fireplace: | Y |
| Air Conditioning: | |
| Pool: | None |
Locatin Map:
Payment Calculator:

Listing added to your favorite list
Looking for resale homes?

By agreeing to Terms of Use, you will have ability to search up to 311343 listings and access to richer information than found on REALTOR.ca through my website.



