$839,999
Available - For Sale
Listing ID: S12153199
44 Ruby Cres North , Orillia, L3V 8M3, Simcoe
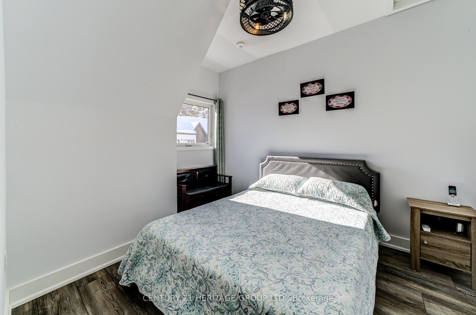
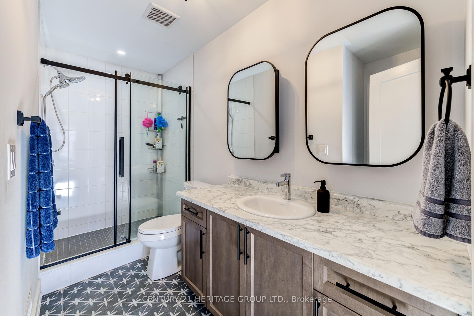
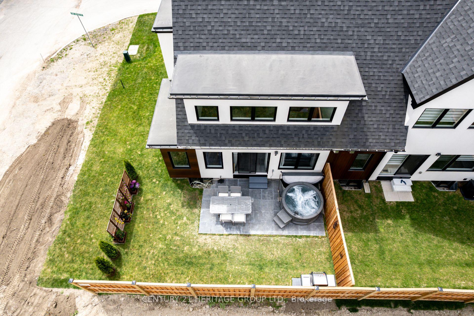
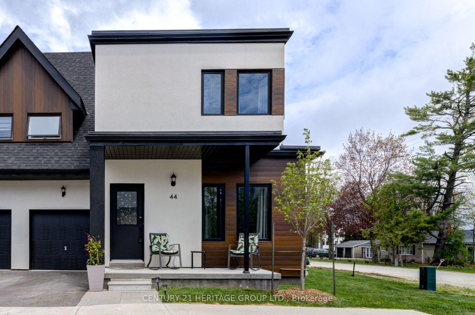

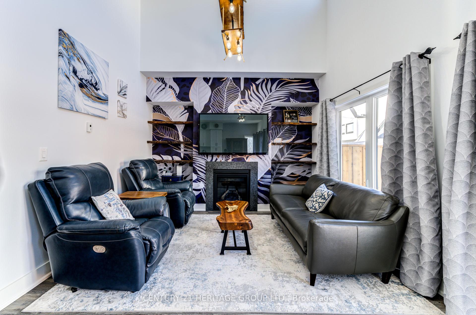
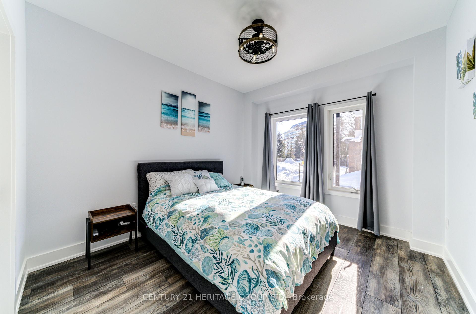
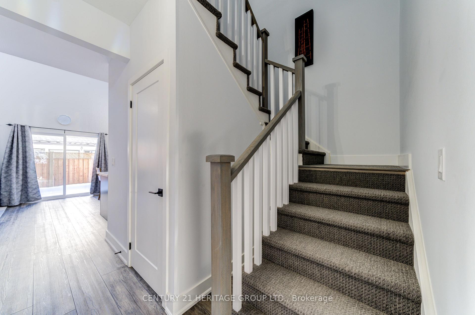
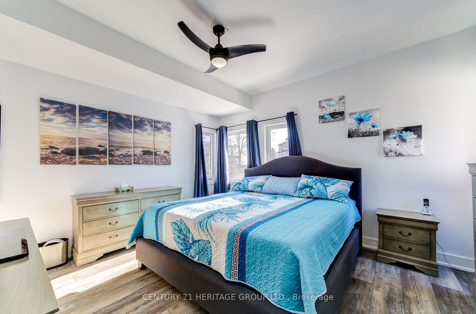
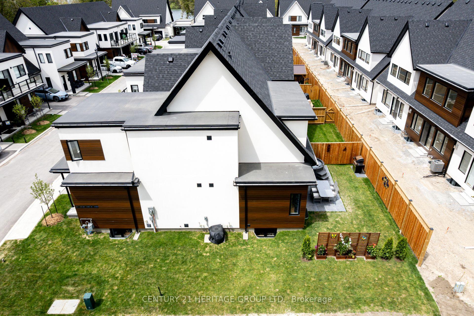
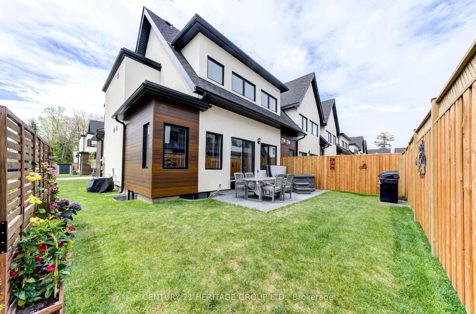

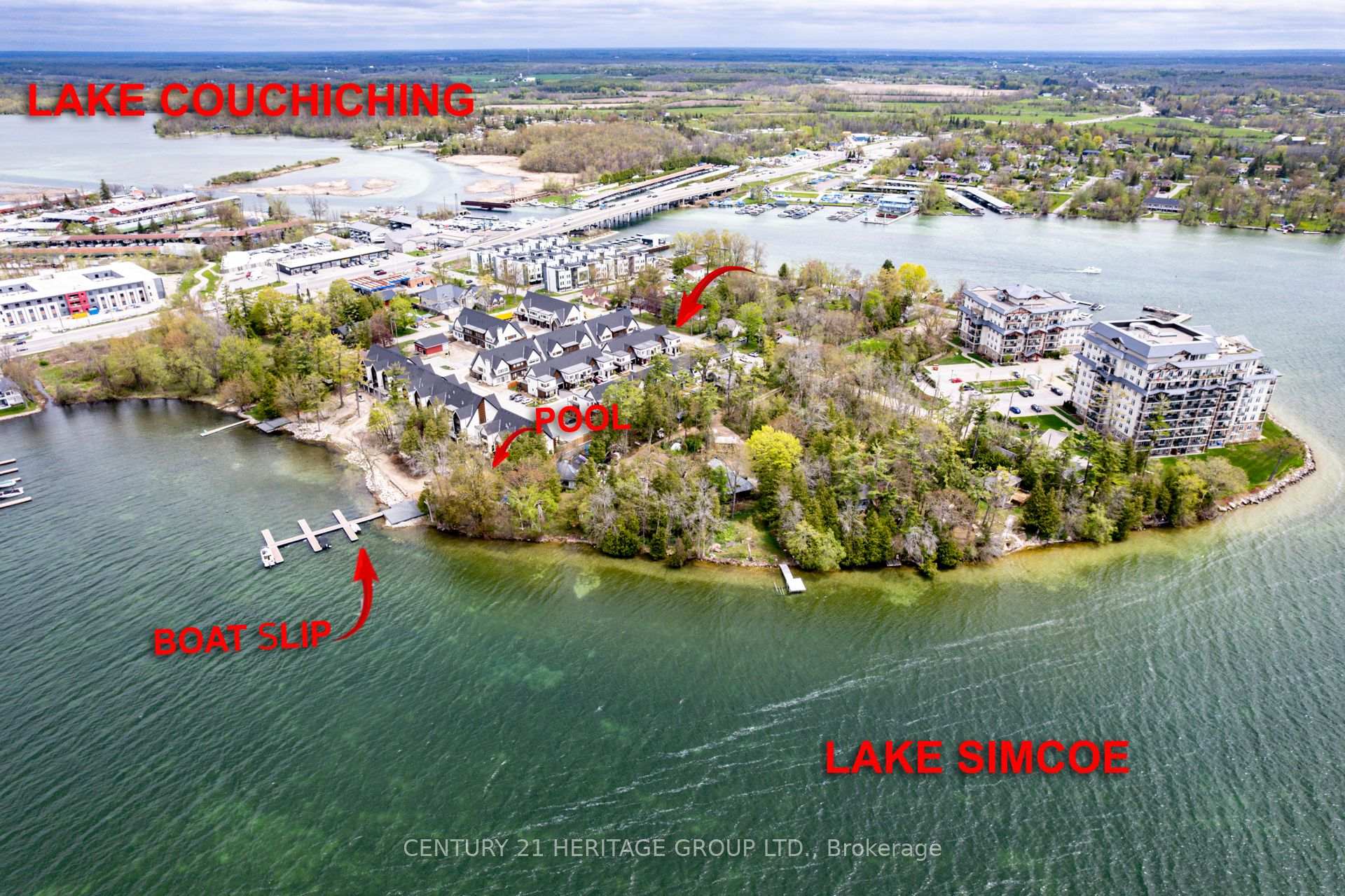
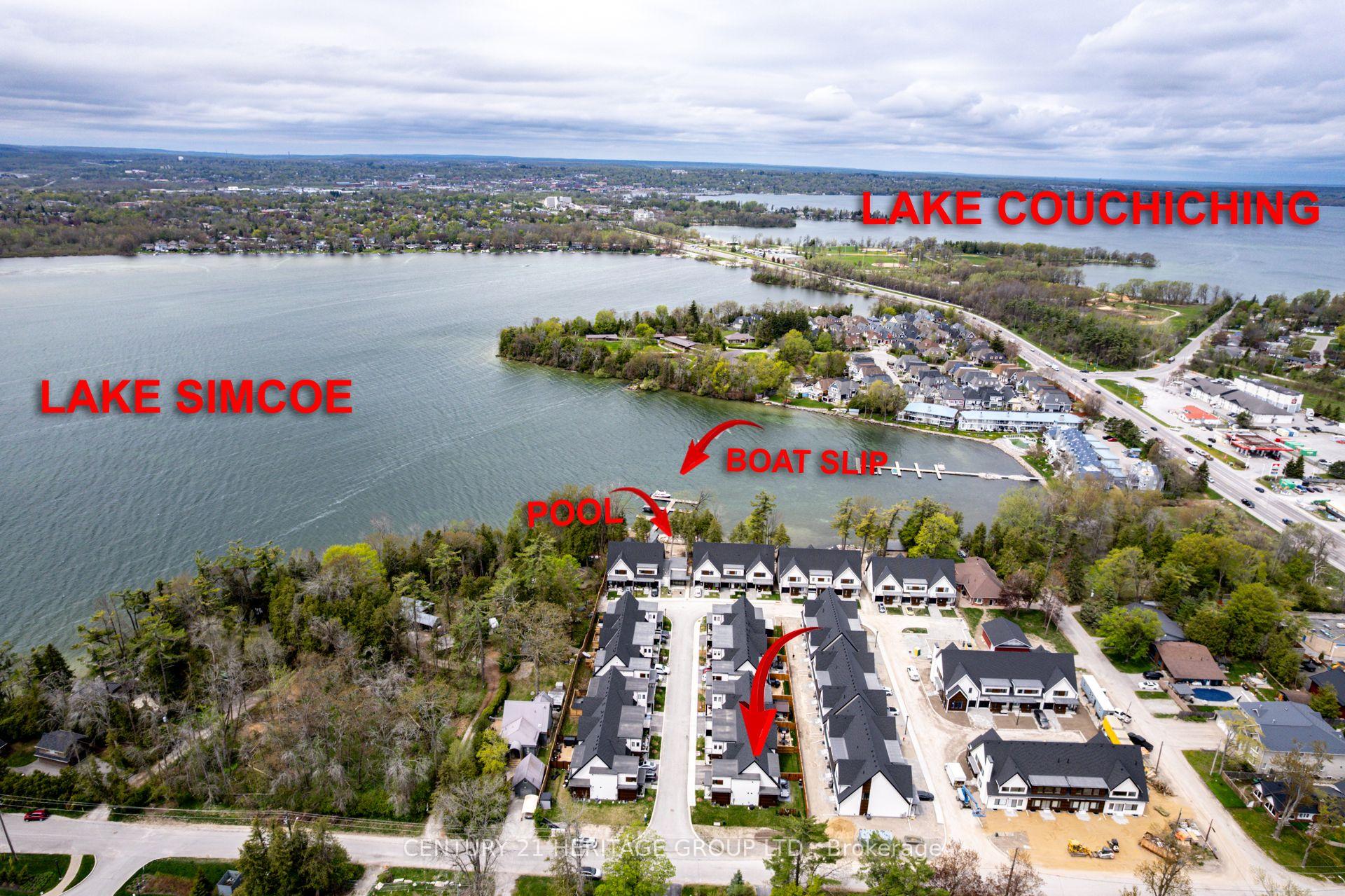
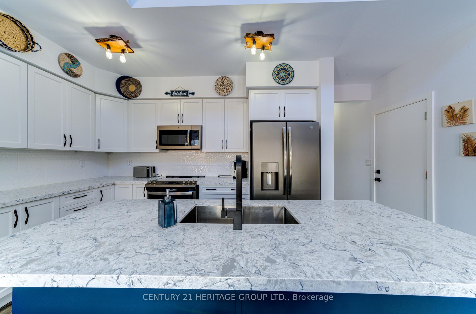
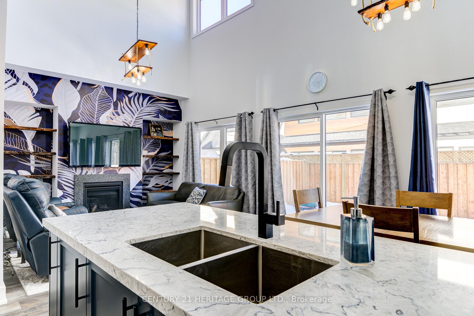
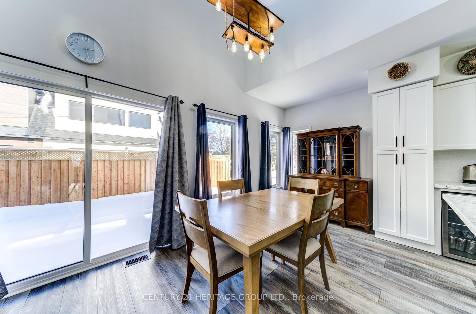
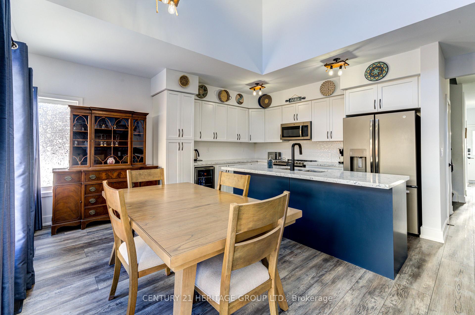
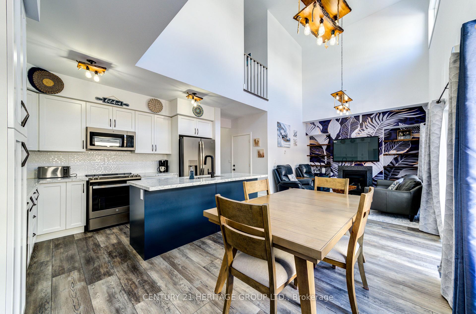
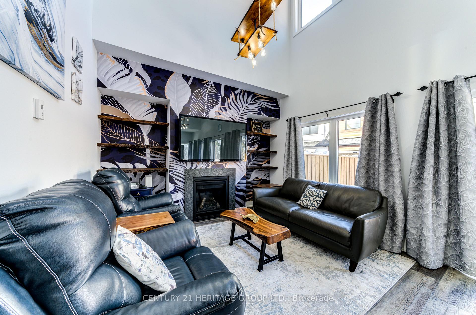
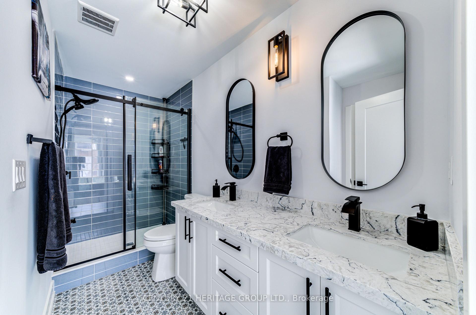
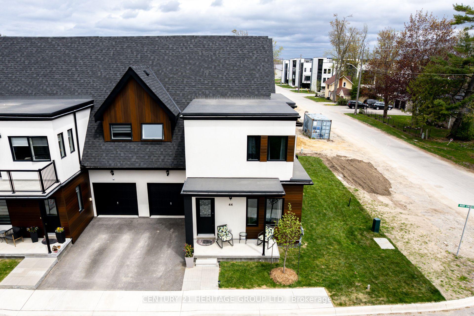
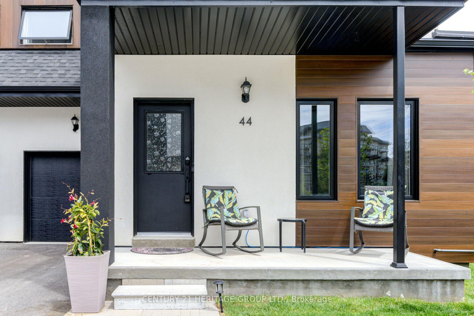
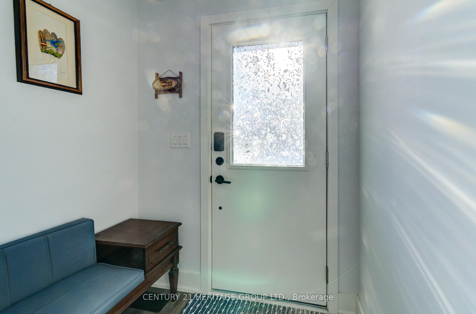
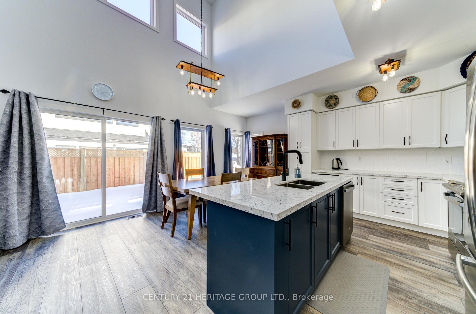
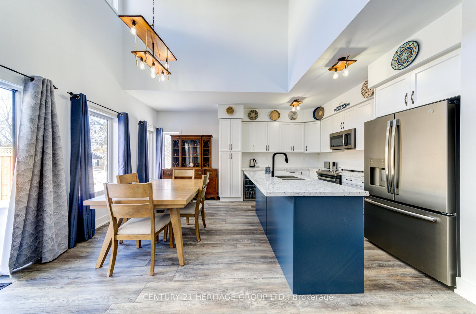
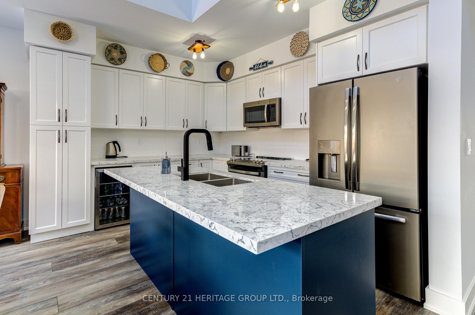
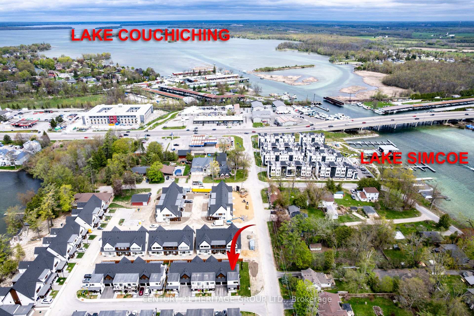




























| Dont Miss This Stunning Waterfront Community Home! Discover the charm of Sophies Landing, a gated waterfront community (upon completion of amenities) nestled along Lake Simcoe in the beautiful City of Orillia. This end-unit townhouse offers 3 bedrooms and 2 bathrooms with a modern open-concept layout, perfect for comfortable living and entertaining. 3 Bedrooms & 2 Baths Including a main-floor bedroom connected to a luxurious 4-piece bath with quartz countertops and elegant Spanish tiles ideal for hosting family or guests. Spacious & Stylish Vinyl cork flooring throughout the main and second floors, complemented by soaring 18-foot ceilings in the living and dining areas. Modern Kitchen Featuring stainless steel appliances, quartz countertops, and a generously sized kitchen island. Community & Amenities: Set against the scenic backdrop of Lake Simcoe, offering breathtaking views. A state-of-the-art clubhouse with a gym, party room, theatre room, and outdoor pool, boat slips, community doc, all available upon completion of the amenities construction. Close to parks, walking & biking trails, Mara Provincial Park, Casino Rama, downtown Orillia, waterfront parks, fishing, boating, and much more! Experience waterfront living at its finest in this vibrant gated community with exceptional amenities upon completion. Dont miss out schedule your viewing today!Water frontage measurements will be determined upon completion of community amenities. The Clubhouse, Pool, Community Gates, and other amenities are still under construction. |
| Price | $839,999 |
| Taxes: | $4317.19 |
| Assessment Year: | 2024 |
| Occupancy: | Owner |
| Address: | 44 Ruby Cres North , Orillia, L3V 8M3, Simcoe |
| Directions/Cross Streets: | Orchard Point Rd. & Ruby Cres. |
| Rooms: | 6 |
| Bedrooms: | 3 |
| Bedrooms +: | 0 |
| Family Room: | F |
| Basement: | Unfinished |
| Level/Floor | Room | Length(ft) | Width(ft) | Descriptions | |
| Room 1 | Main | Bedroom | 12.46 | 10.17 | |
| Room 2 | Main | Living Ro | 11.81 | 9.84 | |
| Room 3 | Main | Dining Ro | 17.06 | 9.84 | |
| Room 4 | Main | Kitchen | 17.06 | 6.89 | |
| Room 5 | Second | Primary B | 15.42 | 11.97 | |
| Room 6 | Second | Bedroom | 13.48 | 9.84 |
| Washroom Type | No. of Pieces | Level |
| Washroom Type 1 | 4 | Main |
| Washroom Type 2 | 3 | Second |
| Washroom Type 3 | 0 | |
| Washroom Type 4 | 0 | |
| Washroom Type 5 | 0 |
| Total Area: | 0.00 |
| Approximatly Age: | 0-5 |
| Property Type: | Att/Row/Townhouse |
| Style: | 2-Storey |
| Exterior: | Aluminum Siding, Stucco (Plaster) |
| Garage Type: | Built-In |
| (Parking/)Drive: | Available |
| Drive Parking Spaces: | 1 |
| Park #1 | |
| Parking Type: | Available |
| Park #2 | |
| Parking Type: | Available |
| Pool: | None |
| Other Structures: | Fence - Partia |
| Approximatly Age: | 0-5 |
| Approximatly Square Footage: | 1100-1500 |
| Property Features: | Beach, Lake Access |
| CAC Included: | N |
| Water Included: | N |
| Cabel TV Included: | N |
| Common Elements Included: | N |
| Heat Included: | N |
| Parking Included: | N |
| Condo Tax Included: | N |
| Building Insurance Included: | N |
| Fireplace/Stove: | Y |
| Heat Type: | Forced Air |
| Central Air Conditioning: | Central Air |
| Central Vac: | N |
| Laundry Level: | Syste |
| Ensuite Laundry: | F |
| Elevator Lift: | False |
| Sewers: | Sewer |
| Utilities-Cable: | A |
| Utilities-Hydro: | Y |
$
%
Years
This calculator is for demonstration purposes only. Always consult a professional
financial advisor before making personal financial decisions.
| Although the information displayed is believed to be accurate, no warranties or representations are made of any kind. |
| CENTURY 21 HERITAGE GROUP LTD. |
- Listing -1 of 0
|
|

Zulakha Ghafoor
Sales Representative
Dir:
647-269-9646
Bus:
416.898.8932
Fax:
647.955.1168
| Virtual Tour | Book Showing | Email a Friend |
Jump To:
At a Glance:
| Type: | Freehold - Att/Row/Townhouse |
| Area: | Simcoe |
| Municipality: | Orillia |
| Neighbourhood: | Orillia |
| Style: | 2-Storey |
| Lot Size: | x 72.79(Feet) |
| Approximate Age: | 0-5 |
| Tax: | $4,317.19 |
| Maintenance Fee: | $0 |
| Beds: | 3 |
| Baths: | 2 |
| Garage: | 0 |
| Fireplace: | Y |
| Air Conditioning: | |
| Pool: | None |
Locatin Map:
Payment Calculator:

Listing added to your favorite list
Looking for resale homes?

By agreeing to Terms of Use, you will have ability to search up to 311343 listings and access to richer information than found on REALTOR.ca through my website.



