$879,900
Available - For Sale
Listing ID: X12153205
97 Abbey Dawn Driv , Loyalist, K0H 1G0, Lennox & Addingt
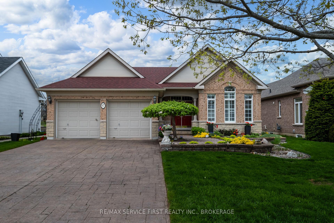
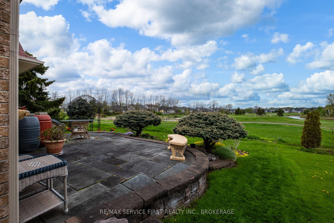
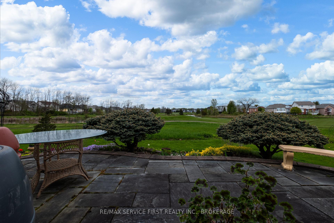
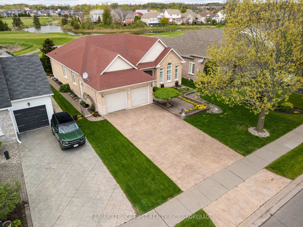
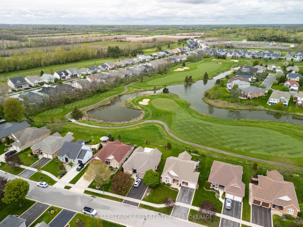
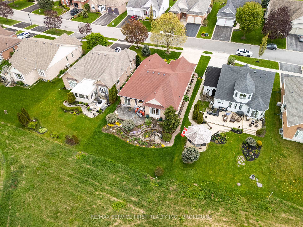
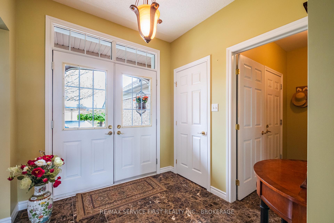
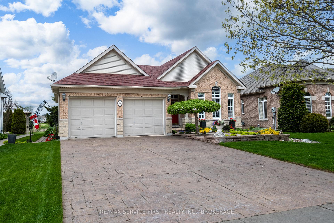
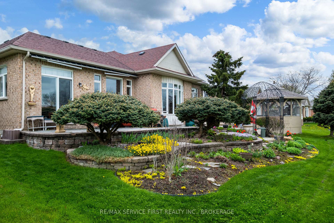
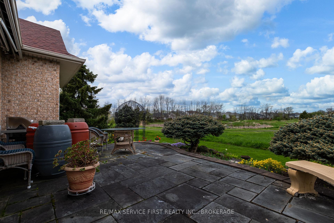
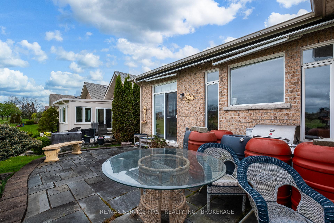
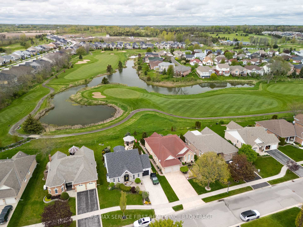
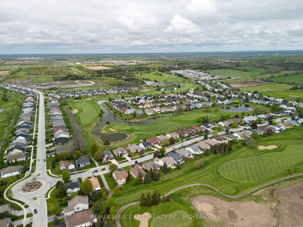
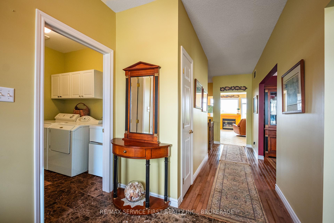
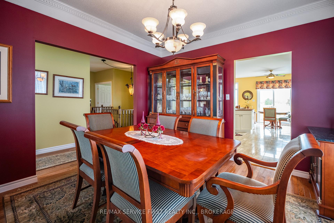
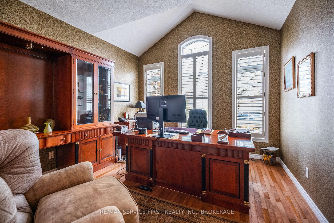
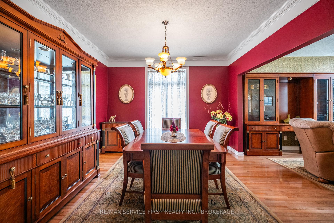
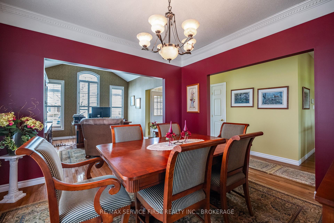
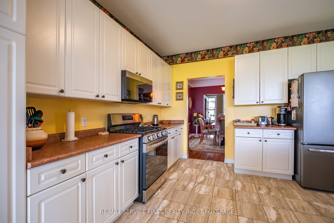
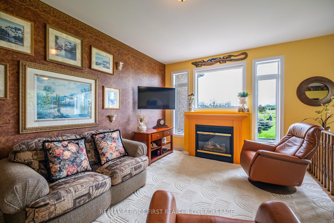
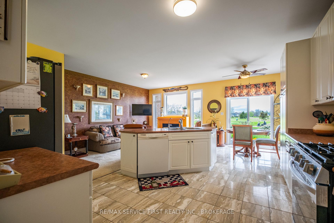
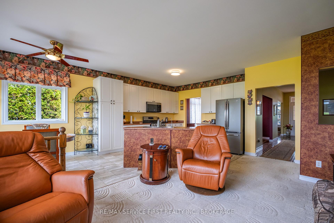
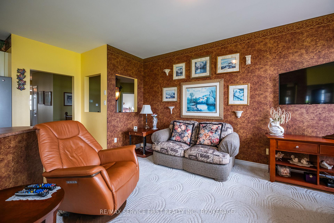
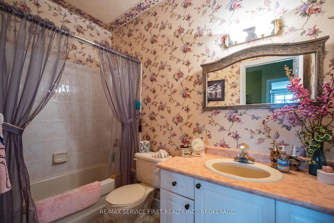
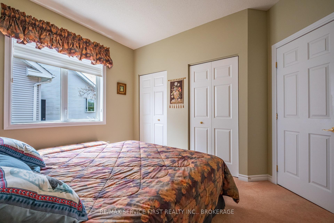
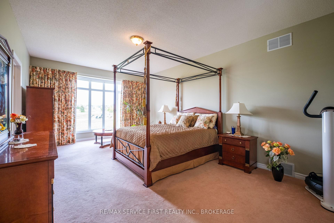
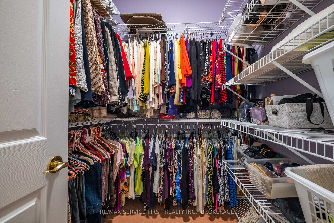
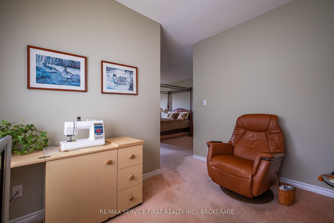
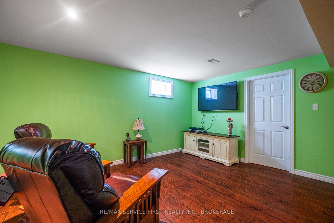
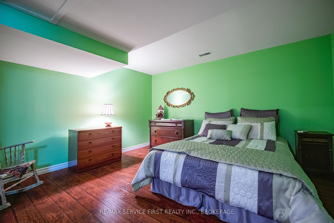
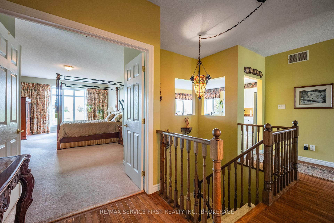
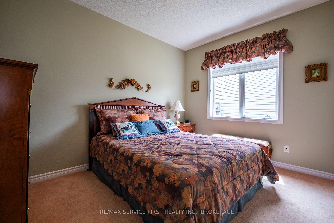

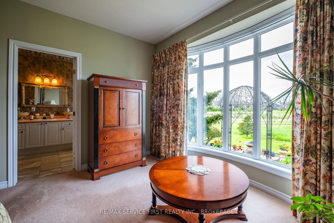

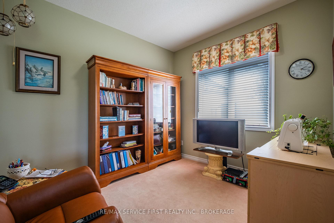
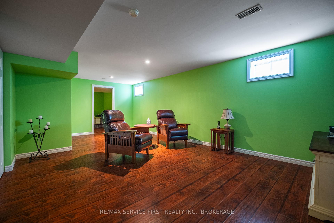
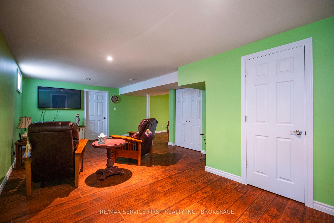
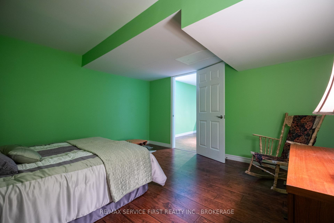
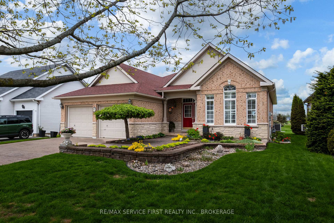
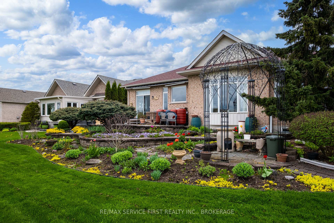
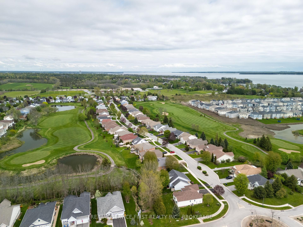
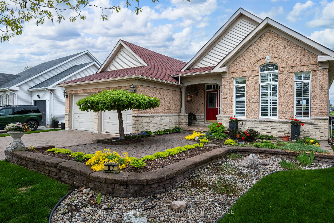
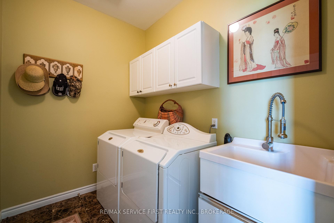
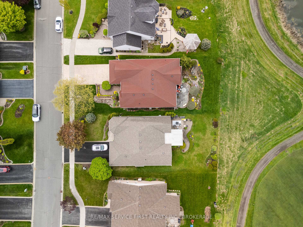
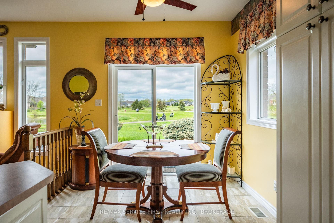
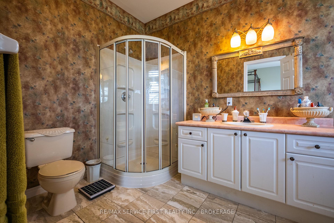
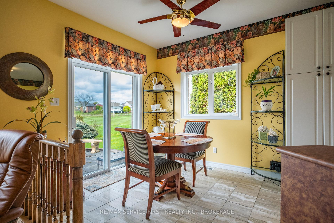
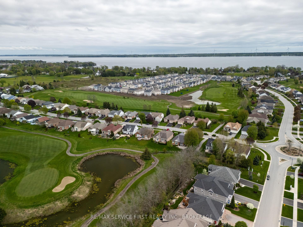
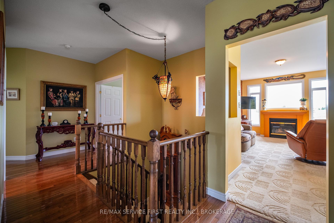


















































| Welcome to Loyalist Country Club Estates. Your Dream Bungalow Awaits! In the heart of the charming town of Bath, Ontario, this beautifully appointed 2-bedroom, 2-bath bungalow offers 2008 sqft of bright, open-concept living in the sought-after Loyalist Country Club Estates community. Whether you're an avid golfer, looking for a quieter pace of life, or simply seeking a high-quality home in a warm, welcoming neighborhood this is it. Property Highlights: Spacious Open-Concept Layout perfect for entertaining and everyday living; Bright and Airy Kitchen with large island and seamless flow to dining and living areas; Primary Suite with walk-in closet and ensuite bath; Second Bedroom ideal for guests, home office, or hobby space; Double-Car Garage, main floor laundry, and ample storage throughout; Beautifully maintained and ready to welcome you home. Enjoy peaceful morning walks, friendly neighbors, and optional golf club membership just steps away. This home is perfect for retirees, downsizers, or anyone looking to enjoy small-town charm without sacrificing style and space. Only 25 minutes from Kingston and close to the scenic shores of Lake Ontario. Don't miss your chance to live in one of Eastern Ontarios most desirable lifestyle communities. |
| Price | $879,900 |
| Taxes: | $6040.00 |
| Occupancy: | Owner |
| Address: | 97 Abbey Dawn Driv , Loyalist, K0H 1G0, Lennox & Addingt |
| Directions/Cross Streets: | Abbey Dawn Drive and Country Club Drive |
| Rooms: | 8 |
| Rooms +: | 4 |
| Bedrooms: | 2 |
| Bedrooms +: | 1 |
| Family Room: | F |
| Basement: | Partially Fi, Full |
| Level/Floor | Room | Length(ft) | Width(ft) | Descriptions | |
| Room 1 | Main | Foyer | 7.74 | 7.68 | |
| Room 2 | Main | Office | 13.94 | 11.91 | |
| Room 3 | Main | Dining Ro | 11.97 | 11.97 | |
| Room 4 | Main | Kitchen | 13.09 | 11.78 | |
| Room 5 | Main | Breakfast | 8.92 | 6.56 | |
| Room 6 | Main | Living Ro | 20.01 | 11.68 | |
| Room 7 | Main | Primary B | 25.03 | 12.79 | |
| Room 8 | Main | Bathroom | 12.43 | 6.95 | 4 Pc Ensuite |
| Room 9 | Main | Other | 9.32 | 11.05 | |
| Room 10 | Main | Bedroom | 10.92 | 12.53 | |
| Room 11 | Main | Bathroom | 4.92 | 9.02 | |
| Room 12 | Basement | Recreatio | 23.78 | 24.53 | |
| Room 13 | Basement | Bedroom | 13.38 | 13.55 |
| Washroom Type | No. of Pieces | Level |
| Washroom Type 1 | 4 | Main |
| Washroom Type 2 | 4 | Main |
| Washroom Type 3 | 0 | |
| Washroom Type 4 | 0 | |
| Washroom Type 5 | 0 |
| Total Area: | 0.00 |
| Approximatly Age: | 16-30 |
| Property Type: | Detached |
| Style: | Bungalow |
| Exterior: | Brick, Vinyl Siding |
| Garage Type: | Attached |
| (Parking/)Drive: | Available, |
| Drive Parking Spaces: | 4 |
| Park #1 | |
| Parking Type: | Available, |
| Park #2 | |
| Parking Type: | Available |
| Park #3 | |
| Parking Type: | Inside Ent |
| Pool: | None |
| Approximatly Age: | 16-30 |
| Approximatly Square Footage: | 2000-2500 |
| Property Features: | Beach, Golf |
| CAC Included: | N |
| Water Included: | N |
| Cabel TV Included: | N |
| Common Elements Included: | N |
| Heat Included: | N |
| Parking Included: | N |
| Condo Tax Included: | N |
| Building Insurance Included: | N |
| Fireplace/Stove: | Y |
| Heat Type: | Forced Air |
| Central Air Conditioning: | Central Air |
| Central Vac: | Y |
| Laundry Level: | Syste |
| Ensuite Laundry: | F |
| Elevator Lift: | False |
| Sewers: | Sewer |
| Utilities-Cable: | A |
| Utilities-Hydro: | Y |
$
%
Years
This calculator is for demonstration purposes only. Always consult a professional
financial advisor before making personal financial decisions.
| Although the information displayed is believed to be accurate, no warranties or representations are made of any kind. |
| RE/MAX SERVICE FIRST REALTY INC., BROKERAGE |
- Listing -1 of 0
|
|

Zulakha Ghafoor
Sales Representative
Dir:
647-269-9646
Bus:
416.898.8932
Fax:
647.955.1168
| Virtual Tour | Book Showing | Email a Friend |
Jump To:
At a Glance:
| Type: | Freehold - Detached |
| Area: | Lennox & Addington |
| Municipality: | Loyalist |
| Neighbourhood: | 57 - Bath |
| Style: | Bungalow |
| Lot Size: | x 114.83(Feet) |
| Approximate Age: | 16-30 |
| Tax: | $6,040 |
| Maintenance Fee: | $0 |
| Beds: | 2+1 |
| Baths: | 2 |
| Garage: | 0 |
| Fireplace: | Y |
| Air Conditioning: | |
| Pool: | None |
Locatin Map:
Payment Calculator:

Listing added to your favorite list
Looking for resale homes?

By agreeing to Terms of Use, you will have ability to search up to 311343 listings and access to richer information than found on REALTOR.ca through my website.



