$3,749,000
Available - For Sale
Listing ID: N11997327
25 Westview Driv , Aurora, L4G 7C9, York
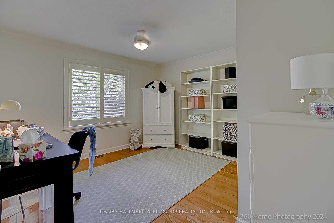
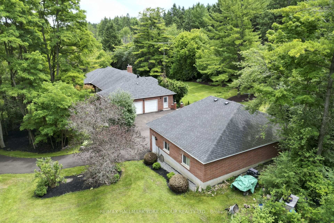
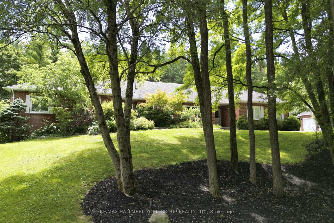
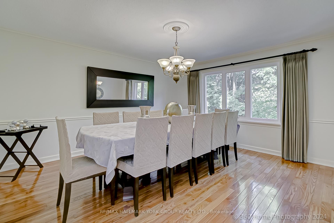
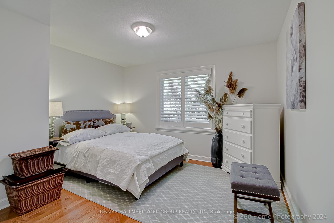
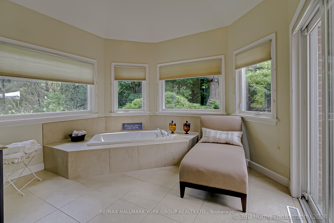
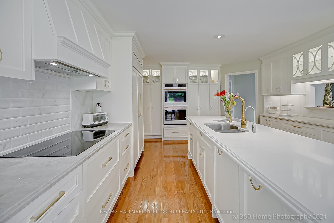
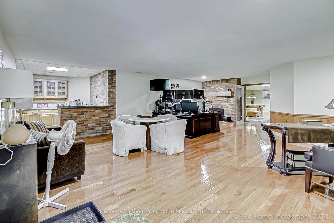
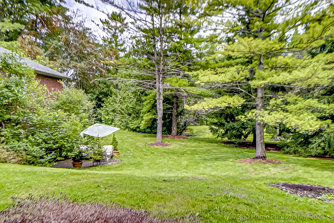
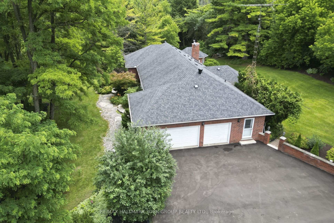
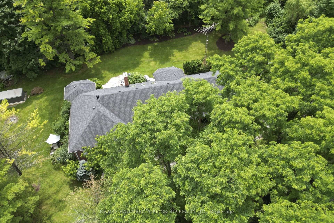
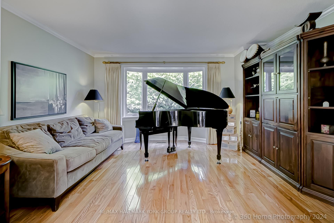
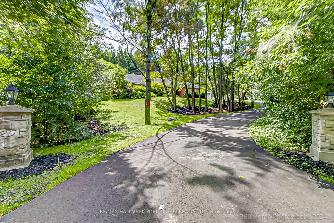
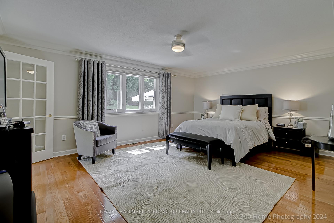
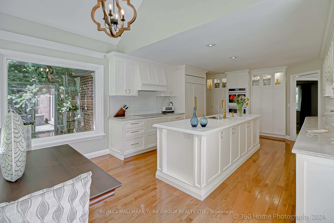
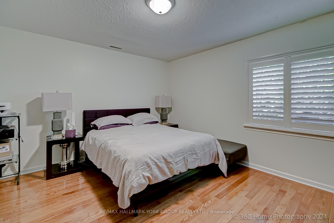
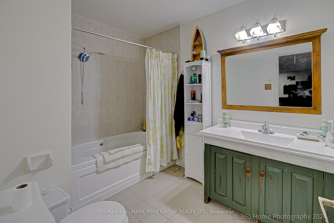
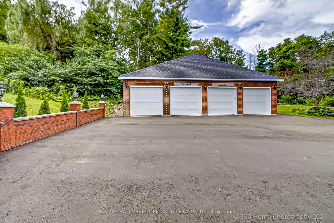
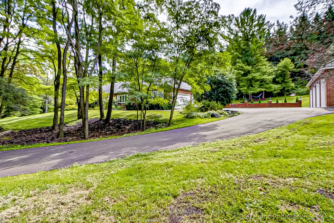
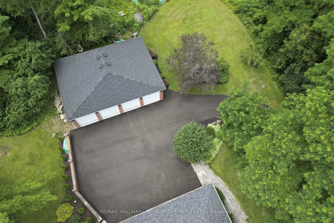
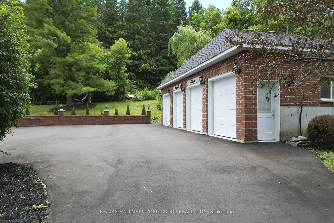
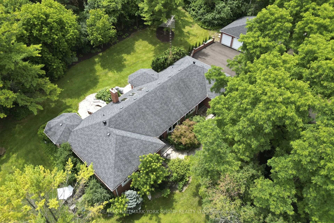
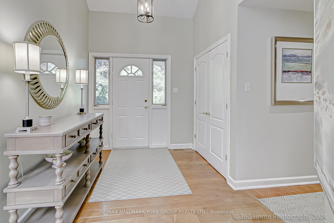
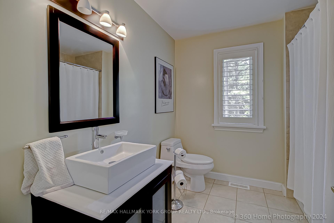
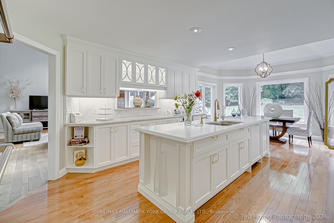
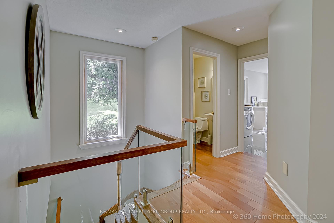
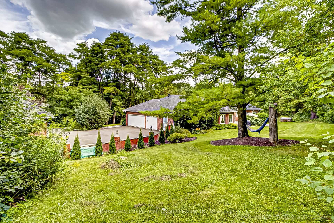

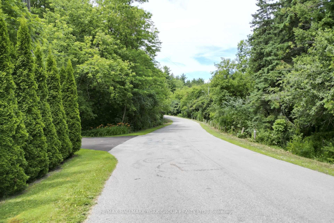
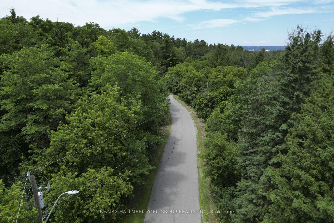
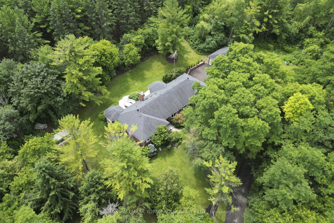
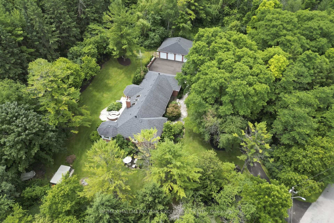
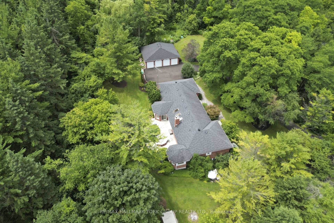
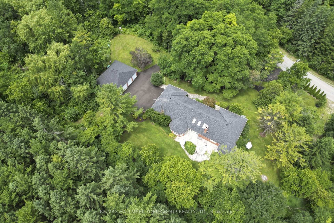
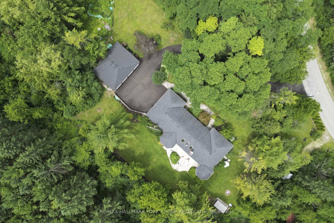
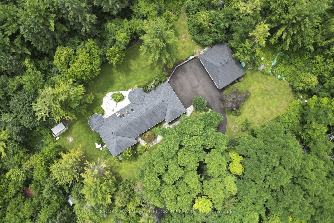
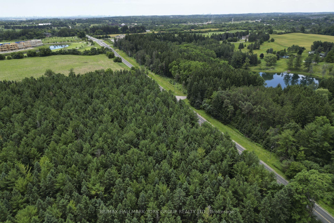
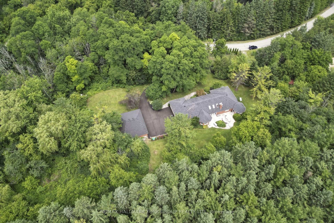
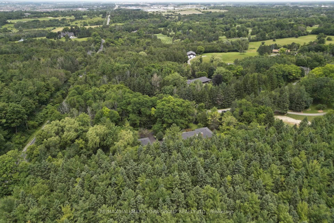
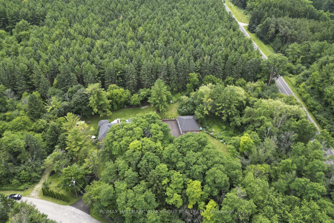
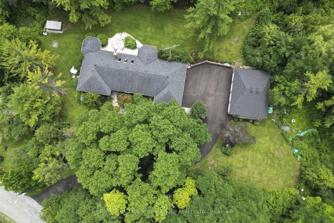
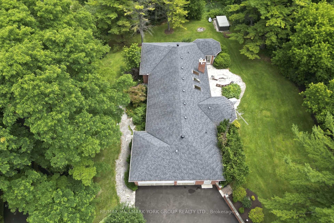
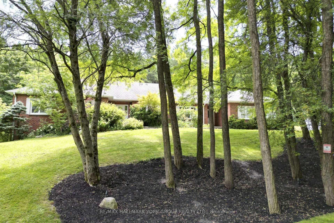
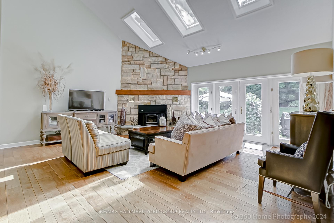
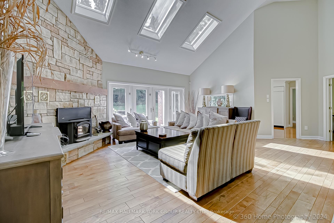
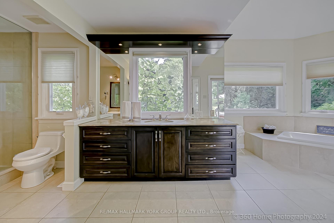
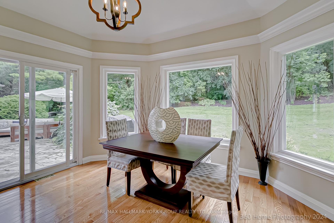
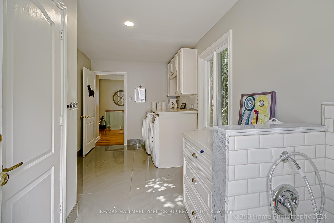
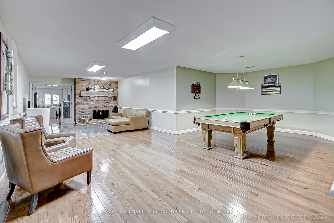
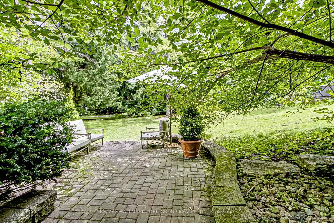
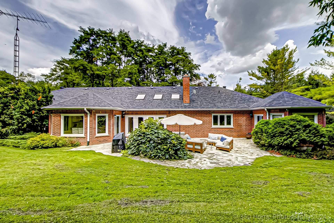
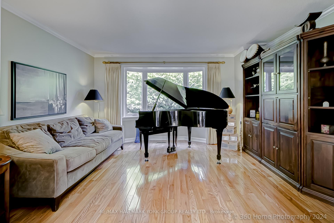




















































| Rare opportunity to own almost 3 acres in the Westview Golf Course enclave next to Magna Golf course and Lebovic pro courses. Drive your golf cart to any of the 3 courses plus 2 more nearby. Custom built and renovated, approx 5600sqft of living space. open concept bungalow on a private oasis of rolling hills with fruit trees and nature. 1200 sq ft insulated garage plus 600 sq ft loft and another 3 car garage attached to the house. 240 ft on Leslie and 450ft on Westview drive in Aurora. Possibilities are endless but this custom home is sure to enchant you and calm your every desire. Built with the best materials and there is nothing like it anywhere. Privacy awaits your family in this 6 bedroom, 3.5 bath, 7 car garage plus more. Features : see above |
| Price | $3,749,000 |
| Taxes: | $13188.80 |
| Occupancy: | Owner |
| Address: | 25 Westview Driv , Aurora, L4G 7C9, York |
| Acreage: | 2-4.99 |
| Directions/Cross Streets: | Bloomington Rd & Leslie St |
| Rooms: | 10 |
| Rooms +: | 5 |
| Bedrooms: | 3 |
| Bedrooms +: | 2 |
| Family Room: | T |
| Basement: | Finished, Walk-Out |
| Level/Floor | Room | Length(ft) | Width(ft) | Descriptions | |
| Room 1 | Main | Living Ro | 30.83 | 36.74 | Floor/Ceil Fireplace, Cathedral Ceiling(s), W/O To Patio |
| Room 2 | Main | Dining Ro | 15.42 | 13.78 | Separate Room, Hardwood Floor, Formal Rm |
| Room 3 | Main | Library | 14.1 | 9.84 | Hardwood Floor, Picture Window, French Doors |
| Room 4 | Main | Kitchen | 15.09 | 11.81 | Renovated, B/I Appliances, Hardwood Floor |
| Room 5 | Main | Breakfast | 10 | 11.81 | Hardwood Floor, W/O To Patio, Picture Window |
| Room 6 | Main | Laundry | 10.17 | 8.86 | Ceramic Floor, Walk-Out |
| Room 7 | Main | Primary B | 17.38 | 13.45 | Ensuite Bath, His and Hers Closets, Broadloom |
| Room 8 | Main | Bedroom 2 | 12.46 | 12.46 | Broadloom, Double Closet |
| Room 9 | Main | Bedroom 3 | 12.46 | 10.5 | Broadloom, Double Closet |
| Room 10 | Basement | Recreatio | 12.14 | 22.3 | L-Shaped Room, Broadloom |
| Room 11 | Basement | Family Ro | 14.76 | 15.09 | Fireplace, Broadloom, W/O To Yard |
| Room 12 | Basement | Bedroom 4 | 15.42 | 11.15 | Broadloom, Double Closet |
| Washroom Type | No. of Pieces | Level |
| Washroom Type 1 | 4 | Main |
| Washroom Type 2 | 2 | Main |
| Washroom Type 3 | 4 | Main |
| Washroom Type 4 | 4 | Basement |
| Washroom Type 5 | 0 |
| Total Area: | 0.00 |
| Approximatly Age: | 31-50 |
| Property Type: | Rural Residential |
| Style: | Bungalow |
| Exterior: | Brick |
| Garage Type: | Attached |
| (Parking/)Drive: | Private |
| Drive Parking Spaces: | 5 |
| Park #1 | |
| Parking Type: | Private |
| Park #2 | |
| Parking Type: | Private |
| Pool: | None |
| Other Structures: | Workshop |
| Approximatly Age: | 31-50 |
| Approximatly Square Footage: | 2500-3000 |
| Property Features: | Cul de Sac/D, Golf |
| CAC Included: | N |
| Water Included: | N |
| Cabel TV Included: | N |
| Common Elements Included: | N |
| Heat Included: | N |
| Parking Included: | N |
| Condo Tax Included: | N |
| Building Insurance Included: | N |
| Fireplace/Stove: | Y |
| Heat Type: | Forced Air |
| Central Air Conditioning: | Central Air |
| Central Vac: | Y |
| Laundry Level: | Syste |
| Ensuite Laundry: | F |
| Elevator Lift: | False |
| Sewers: | Septic |
| Water: | Drilled W |
| Water Supply Types: | Drilled Well |
| Utilities-Cable: | Y |
| Utilities-Hydro: | Y |
$
%
Years
This calculator is for demonstration purposes only. Always consult a professional
financial advisor before making personal financial decisions.
| Although the information displayed is believed to be accurate, no warranties or representations are made of any kind. |
| RE/MAX HALLMARK YORK GROUP REALTY LTD. |
- Listing -1 of 0
|
|

Zulakha Ghafoor
Sales Representative
Dir:
647-269-9646
Bus:
416.898.8932
Fax:
647.955.1168
| Virtual Tour | Book Showing | Email a Friend |
Jump To:
At a Glance:
| Type: | Freehold - Rural Residential |
| Area: | York |
| Municipality: | Aurora |
| Neighbourhood: | Rural Aurora |
| Style: | Bungalow |
| Lot Size: | x 287.33(Feet) |
| Approximate Age: | 31-50 |
| Tax: | $13,188.8 |
| Maintenance Fee: | $0 |
| Beds: | 3+2 |
| Baths: | 4 |
| Garage: | 0 |
| Fireplace: | Y |
| Air Conditioning: | |
| Pool: | None |
Locatin Map:
Payment Calculator:

Listing added to your favorite list
Looking for resale homes?

By agreeing to Terms of Use, you will have ability to search up to 311343 listings and access to richer information than found on REALTOR.ca through my website.



