$599,900
Available - For Sale
Listing ID: X12153210
3 TANAGER Aven , Hamilton, L9A 2M2, Hamilton
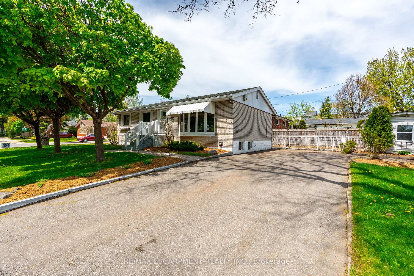
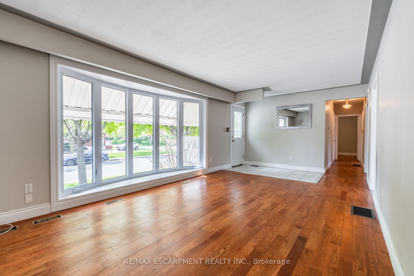


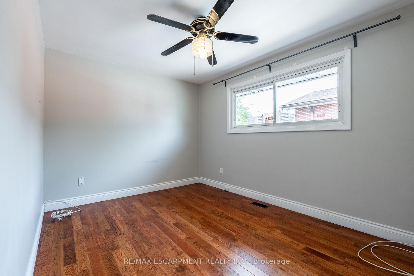

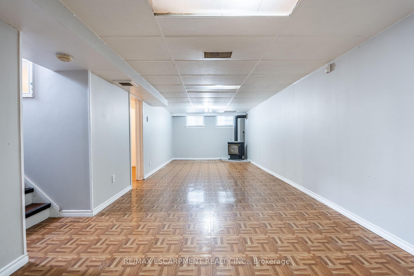
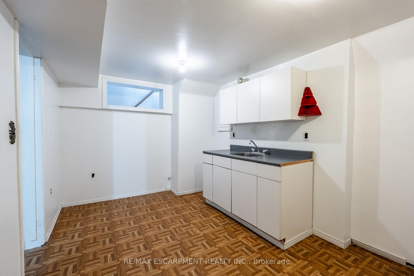
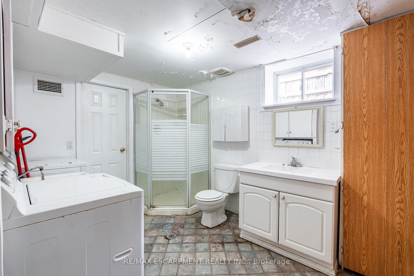
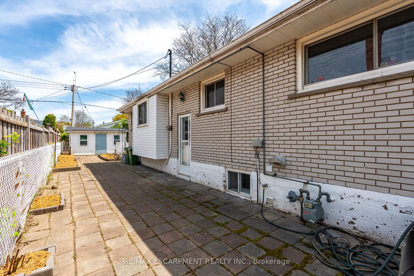
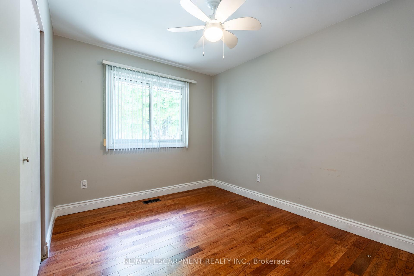
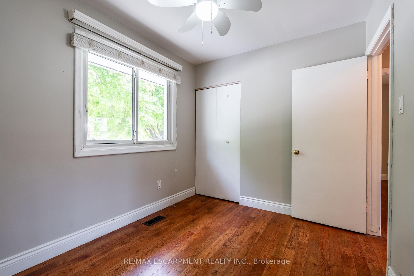
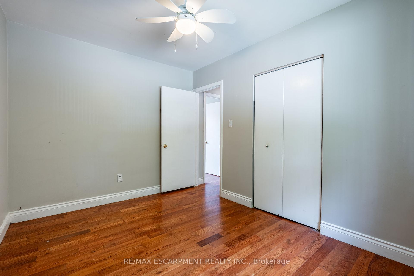
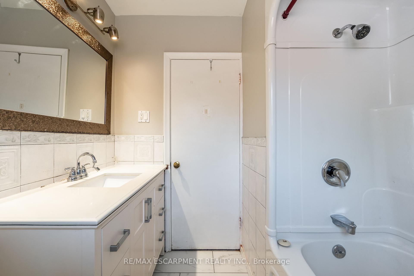
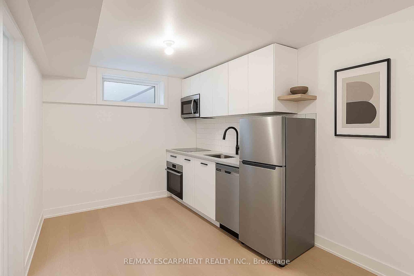
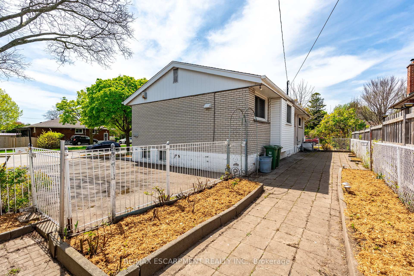
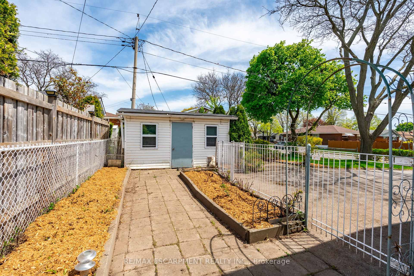
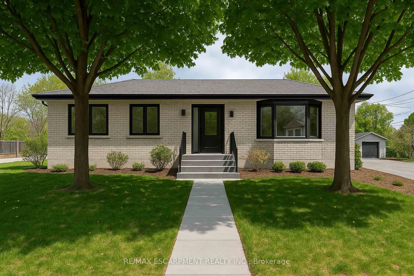
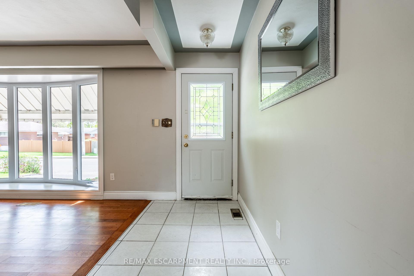
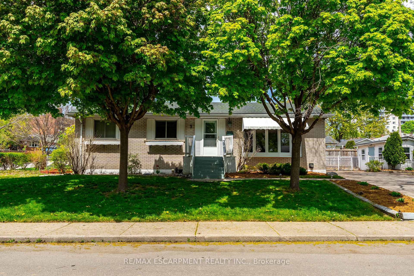
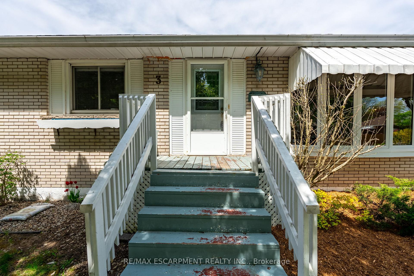

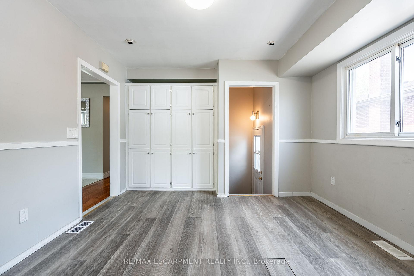
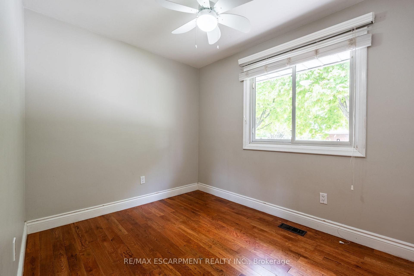
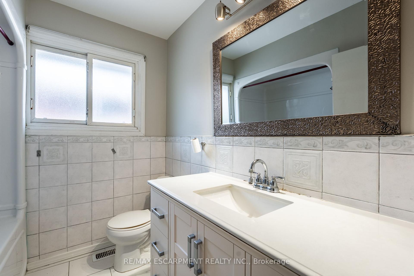
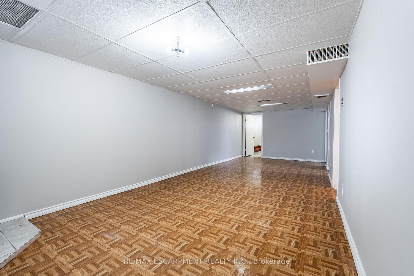
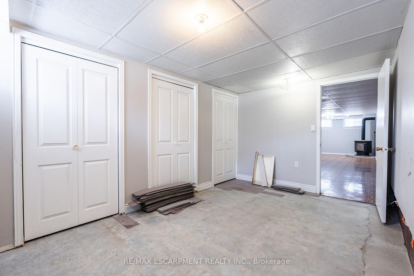
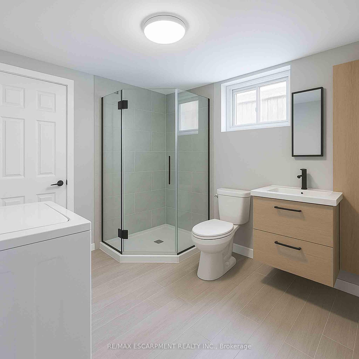
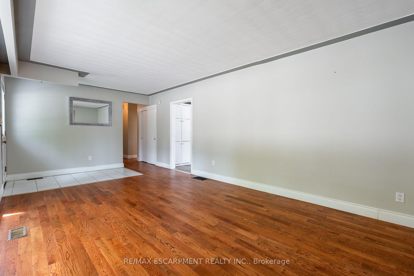
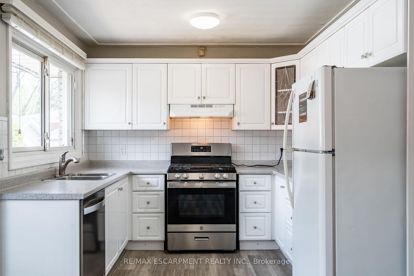
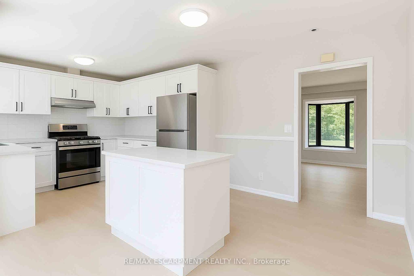
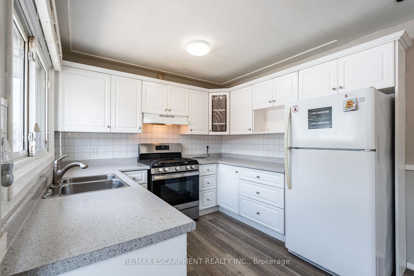
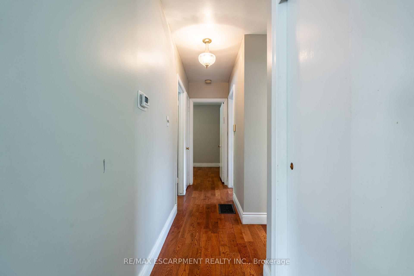

































| Welcome to this charming 3+1 bedroom bungalow, offering 1,061 square feet of warm, inviting living space, with two bathrooms and hardwood floors that flow throughout the main level. The bright and spacious living room features a recently replaced bay window (May 2025), enhancing both the home's curb appeal and the flow of natural light. Just off the living room, the well-appointed kitchen includes a pantry wall and a new gas stove (2025), ideal for everyday cooking and entertaining. Completing the main level are three generously sized bedrooms, each with large windows that invite in natural light and offer ample closet space for storage. The basement presents an excellent opportunity for an in-law suite, offering flexibility for multi-generational living, guests or additional recreational space. With its own separate area, it adds valuable versatility to the home. Conveniently located near public transit, shopping, and parks, this home offers the perfect combination of comfort and accessibility - an ideal choice for easy, everyday living. RSA. |
| Price | $599,900 |
| Taxes: | $4286.00 |
| Occupancy: | Vacant |
| Address: | 3 TANAGER Aven , Hamilton, L9A 2M2, Hamilton |
| Acreage: | < .50 |
| Directions/Cross Streets: | Mohawk Rd E to Upper Wellington St to Meadowlark Dr to Tanager Ave |
| Rooms: | 5 |
| Rooms +: | 4 |
| Bedrooms: | 3 |
| Bedrooms +: | 1 |
| Family Room: | F |
| Basement: | Finished, Full |
| Level/Floor | Room | Length(ft) | Width(ft) | Descriptions | |
| Room 1 | Main | Living Ro | 21.75 | 11.41 | |
| Room 2 | Main | Kitchen | 18.34 | 11.25 | |
| Room 3 | Main | Primary B | 12.99 | 9.41 | |
| Room 4 | Main | Bedroom | 11.41 | 8.99 | |
| Room 5 | Main | Bedroom | 10 | 8 | |
| Room 6 | Basement | Recreatio | 22.5 | 11.15 | |
| Room 7 | Basement | Bedroom | 10.5 | 8 | |
| Room 8 | Basement | Kitchen | 13.15 | 8.82 | |
| Room 9 | Basement | Cold Room | 13.15 | 8.82 | |
| Room 10 | Basement | Other | 8.5 | 6 |
| Washroom Type | No. of Pieces | Level |
| Washroom Type 1 | 4 | Main |
| Washroom Type 2 | 3 | Basement |
| Washroom Type 3 | 0 | |
| Washroom Type 4 | 0 | |
| Washroom Type 5 | 0 |
| Total Area: | 0.00 |
| Approximatly Age: | 51-99 |
| Property Type: | Detached |
| Style: | Bungalow |
| Exterior: | Brick |
| Garage Type: | None |
| (Parking/)Drive: | Lane |
| Drive Parking Spaces: | 4 |
| Park #1 | |
| Parking Type: | Lane |
| Park #2 | |
| Parking Type: | Lane |
| Pool: | None |
| Approximatly Age: | 51-99 |
| Approximatly Square Footage: | 700-1100 |
| CAC Included: | N |
| Water Included: | N |
| Cabel TV Included: | N |
| Common Elements Included: | N |
| Heat Included: | N |
| Parking Included: | N |
| Condo Tax Included: | N |
| Building Insurance Included: | N |
| Fireplace/Stove: | Y |
| Heat Type: | Forced Air |
| Central Air Conditioning: | Central Air |
| Central Vac: | N |
| Laundry Level: | Syste |
| Ensuite Laundry: | F |
| Sewers: | Sewer |
$
%
Years
This calculator is for demonstration purposes only. Always consult a professional
financial advisor before making personal financial decisions.
| Although the information displayed is believed to be accurate, no warranties or representations are made of any kind. |
| RE/MAX ESCARPMENT REALTY INC. |
- Listing -1 of 0
|
|

Zulakha Ghafoor
Sales Representative
Dir:
647-269-9646
Bus:
416.898.8932
Fax:
647.955.1168
| Book Showing | Email a Friend |
Jump To:
At a Glance:
| Type: | Freehold - Detached |
| Area: | Hamilton |
| Municipality: | Hamilton |
| Neighbourhood: | Bruleville |
| Style: | Bungalow |
| Lot Size: | x 50.00(Feet) |
| Approximate Age: | 51-99 |
| Tax: | $4,286 |
| Maintenance Fee: | $0 |
| Beds: | 3+1 |
| Baths: | 2 |
| Garage: | 0 |
| Fireplace: | Y |
| Air Conditioning: | |
| Pool: | None |
Locatin Map:
Payment Calculator:

Listing added to your favorite list
Looking for resale homes?

By agreeing to Terms of Use, you will have ability to search up to 311343 listings and access to richer information than found on REALTOR.ca through my website.



