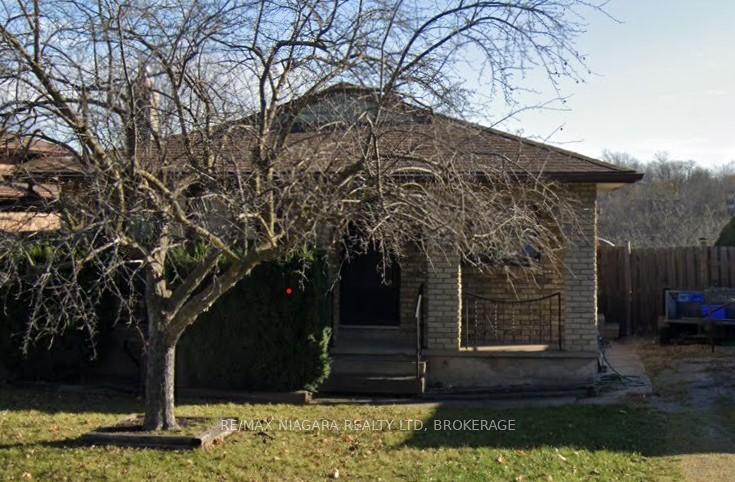$649,000
Available - For Sale
Listing ID: X12153228
105 Hillview Road , St. Catharines, L2S 1S8, Niagara

| DISCOVER THE POTENTIAL OF THIS QUIET BRICK BUNGALOW, PERFECTLY SITUATED ON A PICTURESQUE RAVINE LOT WITH A WALKOUT BASEMENT. THE HOME OFFERS THREE BEDROOMS ON THE MAIN FLOOR AND A SPACIOUS FAMILY ROOM ON THE LOWER LEVEL, COMPLETE WITH GAS FIREPLACE AND THREE PIECE BATH. OUTSIDE, YOU WILL FIND AN INGROUND POOL READY FOR YOUR PERSONAL TOUCH. WITH A QUICK POSSESSION AVAILABLE, THIS HOME IS A FANTASTIC OPPORTUNITY TO MAKE IT YOUR OWN. |
| Price | $649,000 |
| Taxes: | $4271.00 |
| Assessment Year: | 2024 |
| Occupancy: | Vacant |
| Address: | 105 Hillview Road , St. Catharines, L2S 1S8, Niagara |
| Directions/Cross Streets: | PELHAM |
| Rooms: | 6 |
| Bedrooms: | 3 |
| Bedrooms +: | 0 |
| Family Room: | T |
| Basement: | Full, Finished wit |
| Level/Floor | Room | Length(ft) | Width(ft) | Descriptions | |
| Room 1 | Main | Living Ro | 39.72 | 39.69 | |
| Room 2 | Main | Dining Ro | 32.8 | 28.21 | |
| Room 3 | Main | Kitchen | 41.33 | 32.8 | |
| Room 4 | Main | Bedroom | 43.95 | 36.08 | |
| Room 5 | Main | Bedroom | 33.78 | 26.6 | |
| Room 6 | Main | Bedroom | 39.36 | 33.46 | |
| Room 7 | Main | Bathroom | 4 Pc Bath | ||
| Room 8 | Lower | Bathroom | 3 Pc Bath | ||
| Room 9 | Lower | Family Ro | 77.74 | 69.21 | W/O To Pool |
| Room 10 | Lower | Laundry | 42.31 | 39.36 | |
| Room 11 | Lower | Other | 23.32 | 23.29 |
| Washroom Type | No. of Pieces | Level |
| Washroom Type 1 | 4 | |
| Washroom Type 2 | 3 | |
| Washroom Type 3 | 0 | |
| Washroom Type 4 | 0 | |
| Washroom Type 5 | 0 |
| Total Area: | 0.00 |
| Property Type: | Detached |
| Style: | Bungalow |
| Exterior: | Brick, Aluminum Siding |
| Garage Type: | None |
| (Parking/)Drive: | None |
| Drive Parking Spaces: | 2 |
| Park #1 | |
| Parking Type: | None |
| Park #2 | |
| Parking Type: | None |
| Pool: | Indoor |
| Other Structures: | Shed |
| Approximatly Square Footage: | 1100-1500 |
| CAC Included: | N |
| Water Included: | N |
| Cabel TV Included: | N |
| Common Elements Included: | N |
| Heat Included: | N |
| Parking Included: | N |
| Condo Tax Included: | N |
| Building Insurance Included: | N |
| Fireplace/Stove: | N |
| Heat Type: | Forced Air |
| Central Air Conditioning: | Central Air |
| Central Vac: | N |
| Laundry Level: | Syste |
| Ensuite Laundry: | F |
| Sewers: | Sewer |
$
%
Years
This calculator is for demonstration purposes only. Always consult a professional
financial advisor before making personal financial decisions.
| Although the information displayed is believed to be accurate, no warranties or representations are made of any kind. |
| RE/MAX NIAGARA REALTY LTD, BROKERAGE |
- Listing -1 of 0
|
|

Zulakha Ghafoor
Sales Representative
Dir:
647-269-9646
Bus:
416.898.8932
Fax:
647.955.1168
| Book Showing | Email a Friend |
Jump To:
At a Glance:
| Type: | Freehold - Detached |
| Area: | Niagara |
| Municipality: | St. Catharines |
| Neighbourhood: | 458 - Western Hill |
| Style: | Bungalow |
| Lot Size: | x 158.20(Feet) |
| Approximate Age: | |
| Tax: | $4,271 |
| Maintenance Fee: | $0 |
| Beds: | 3 |
| Baths: | 2 |
| Garage: | 0 |
| Fireplace: | N |
| Air Conditioning: | |
| Pool: | Indoor |
Locatin Map:
Payment Calculator:

Listing added to your favorite list
Looking for resale homes?

By agreeing to Terms of Use, you will have ability to search up to 311343 listings and access to richer information than found on REALTOR.ca through my website.



