$1,999,000
Available - For Sale
Listing ID: W12153074
85 Sorauren Aven , Toronto, M6R 2E1, Toronto
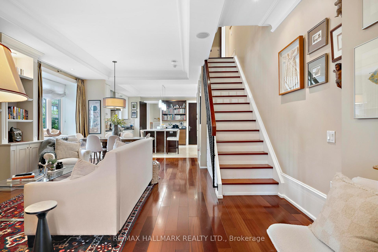
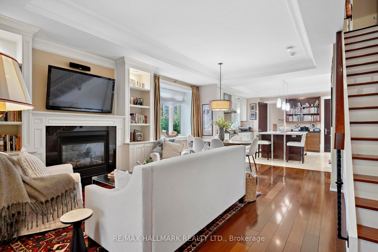

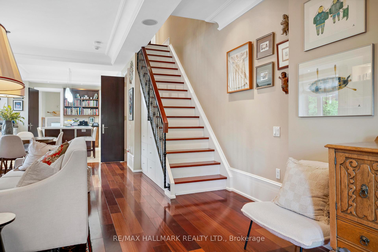
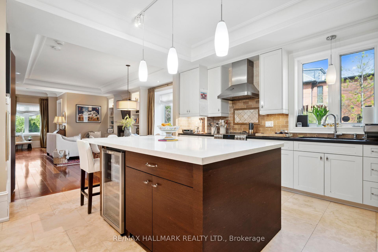
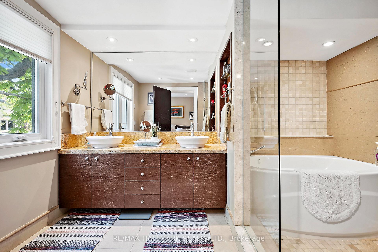
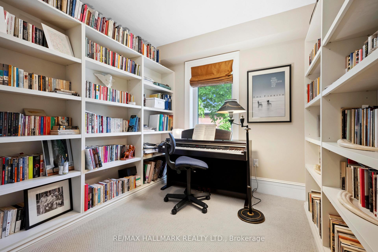
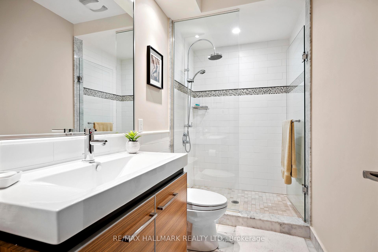
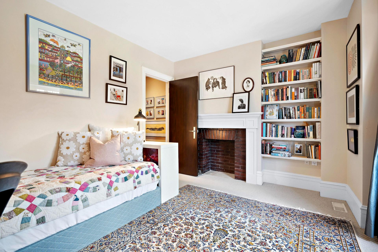

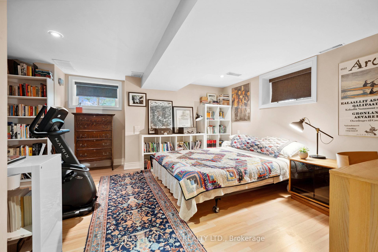
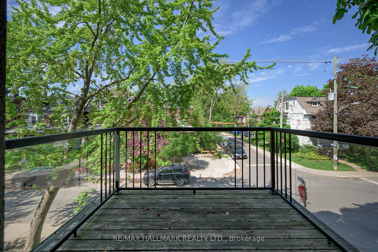
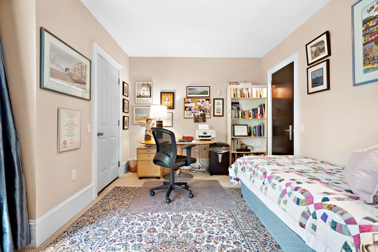
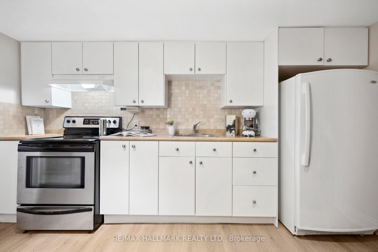
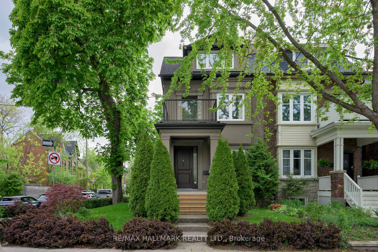
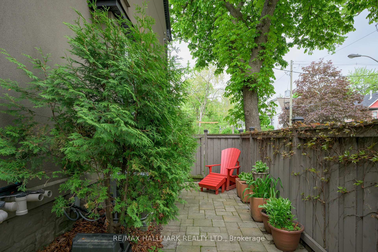
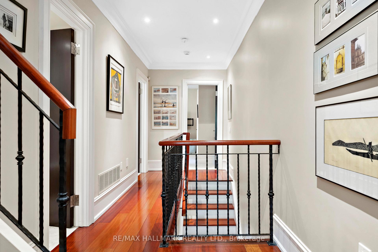
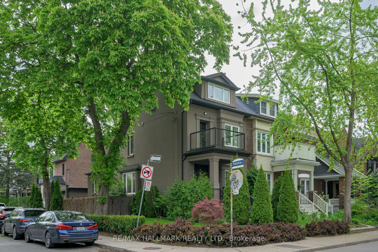

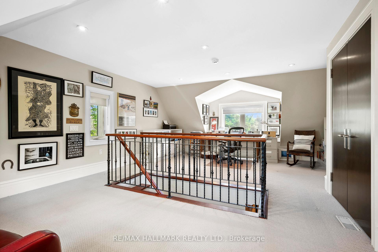
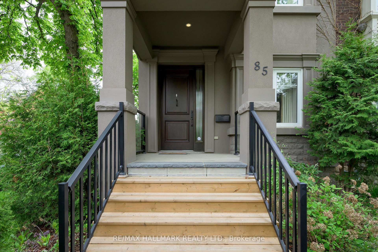
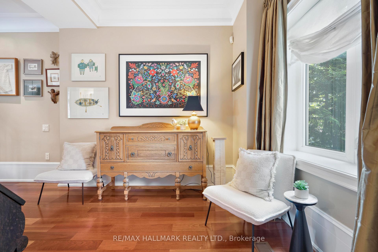
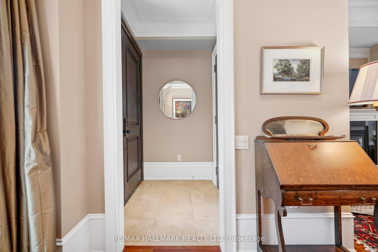
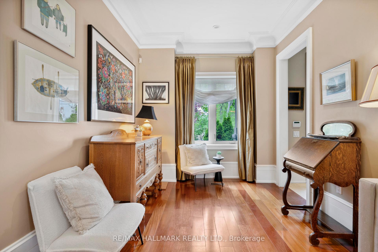
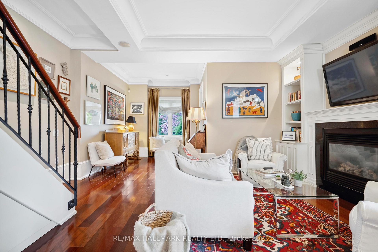
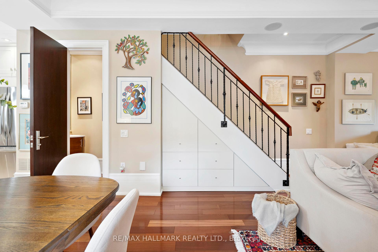
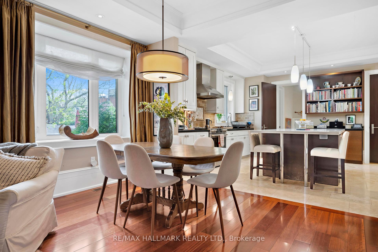
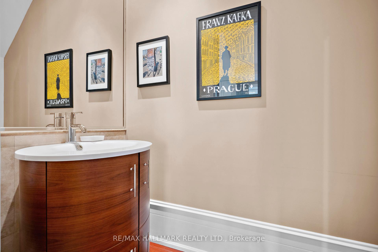
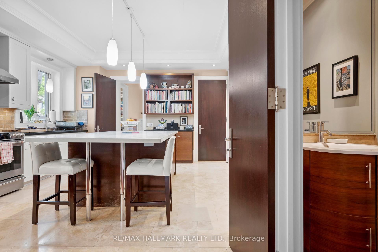
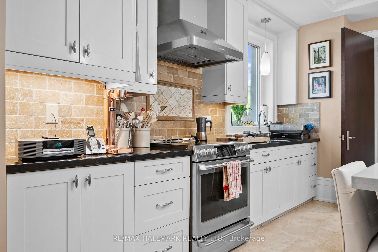
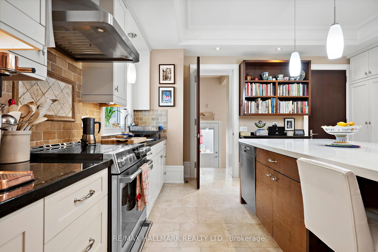
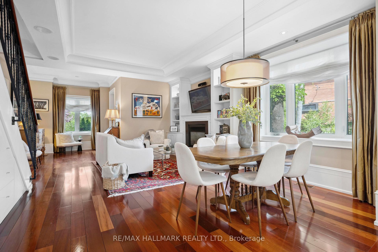
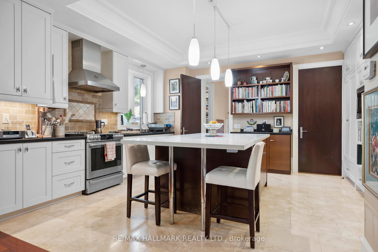
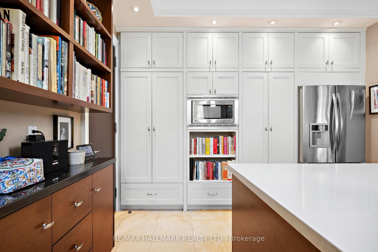
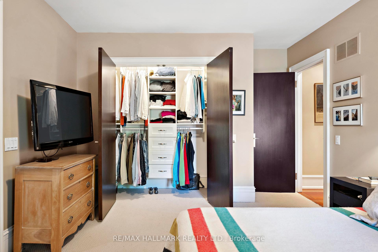
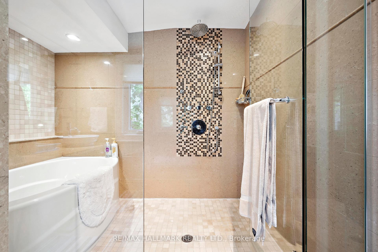
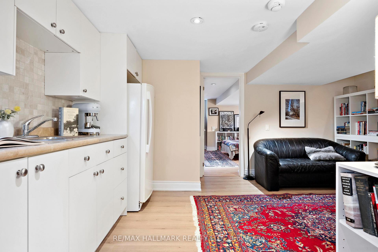
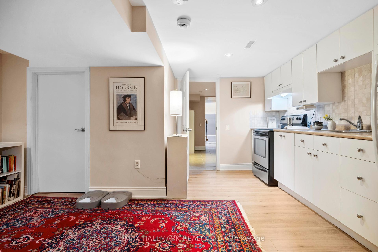
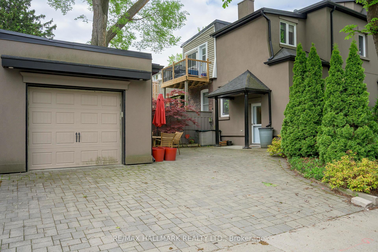







































| This is the perfect family home in Roncesvalles Village you've been waiting for! It has everything you'll need! A stunning bright and spacious three level (2.5 storey) home on a corner lot with an endless list of top quality renovations and upgrades. Open concept main level exudes a wonderful flow with its luxurious cherry wood flooring, huge centre island in kitchen, large pantry, main floor laundry room, and powder room. The primary bedroom on the second level features a 5-piece ensuite bath that includes spa-type shower and whirlpool tub. Bedroom 2 has a walkout to a balcony along with a walk-in coset. Bedroom 3 is currently used as a den. The fourth bedroom, on the third level, is currently used as an office and could be a fabulous family room. There's a separate rear entrance to a completely finished basement with kitchen and 3 piece bath which is ideal for a family member or income potential and designated hydro meter. Parking for three cars with combination of single detached garage (can accomodate a small car) and surface spots. |
| Price | $1,999,000 |
| Taxes: | $9778.00 |
| Assessment Year: | 2024 |
| Occupancy: | Owner |
| Address: | 85 Sorauren Aven , Toronto, M6R 2E1, Toronto |
| Directions/Cross Streets: | Roncesvalles-Queen St. W |
| Rooms: | 7 |
| Rooms +: | 2 |
| Bedrooms: | 4 |
| Bedrooms +: | 1 |
| Family Room: | T |
| Basement: | Separate Ent, Finished |
| Level/Floor | Room | Length(ft) | Width(ft) | Descriptions | |
| Room 1 | Main | Living Ro | 20.17 | 16.6 | Open Concept, Gas Fireplace, Hardwood Floor |
| Room 2 | Main | Dining Ro | 13.32 | 7.38 | Hardwood Floor, Crown Moulding |
| Room 3 | Main | Kitchen | 16.56 | 14.79 | Centre Island, Pantry |
| Room 4 | Second | Primary B | 16.76 | 11.91 | 5 Pc Ensuite, Broadloom |
| Room 5 | Second | Bedroom 2 | 16.76 | 12.07 | W/O To Balcony, Broadloom |
| Room 6 | Second | Bedroom 3 | 9.84 | 9.09 | |
| Room 7 | Third | Bedroom | 24.17 | 16.7 | Open Stairs, Open Concept |
| Room 8 | Basement | Kitchen | 12.92 | 8 | |
| Room 9 | Basement | Sitting | 10.66 | 10.17 | Combined w/Kitchen, 3 Pc Bath |
| Room 10 | Basement | Bedroom | 15.15 | 14.73 | |
| Room 11 | Basement | Utility R | 10.07 | 7.48 |
| Washroom Type | No. of Pieces | Level |
| Washroom Type 1 | 2 | Main |
| Washroom Type 2 | 3 | Second |
| Washroom Type 3 | 5 | Second |
| Washroom Type 4 | 3 | Basement |
| Washroom Type 5 | 0 |
| Total Area: | 0.00 |
| Property Type: | Semi-Detached |
| Style: | 2 1/2 Storey |
| Exterior: | Stucco (Plaster) |
| Garage Type: | Detached |
| (Parking/)Drive: | Private |
| Drive Parking Spaces: | 2 |
| Park #1 | |
| Parking Type: | Private |
| Park #2 | |
| Parking Type: | Private |
| Pool: | None |
| Approximatly Square Footage: | 2000-2500 |
| CAC Included: | N |
| Water Included: | N |
| Cabel TV Included: | N |
| Common Elements Included: | N |
| Heat Included: | N |
| Parking Included: | N |
| Condo Tax Included: | N |
| Building Insurance Included: | N |
| Fireplace/Stove: | Y |
| Heat Type: | Forced Air |
| Central Air Conditioning: | Central Air |
| Central Vac: | N |
| Laundry Level: | Syste |
| Ensuite Laundry: | F |
| Sewers: | Sewer |
$
%
Years
This calculator is for demonstration purposes only. Always consult a professional
financial advisor before making personal financial decisions.
| Although the information displayed is believed to be accurate, no warranties or representations are made of any kind. |
| RE/MAX HALLMARK REALTY LTD. |
- Listing -1 of 0
|
|

Zulakha Ghafoor
Sales Representative
Dir:
647-269-9646
Bus:
416.898.8932
Fax:
647.955.1168
| Virtual Tour | Book Showing | Email a Friend |
Jump To:
At a Glance:
| Type: | Freehold - Semi-Detached |
| Area: | Toronto |
| Municipality: | Toronto W01 |
| Neighbourhood: | Roncesvalles |
| Style: | 2 1/2 Storey |
| Lot Size: | x 96.00(Feet) |
| Approximate Age: | |
| Tax: | $9,778 |
| Maintenance Fee: | $0 |
| Beds: | 4+1 |
| Baths: | 4 |
| Garage: | 0 |
| Fireplace: | Y |
| Air Conditioning: | |
| Pool: | None |
Locatin Map:
Payment Calculator:

Listing added to your favorite list
Looking for resale homes?

By agreeing to Terms of Use, you will have ability to search up to 311343 listings and access to richer information than found on REALTOR.ca through my website.



