$1,329,000
Available - For Sale
Listing ID: W12149128
3416 Rexway Driv , Burlington, L7N 2L3, Halton
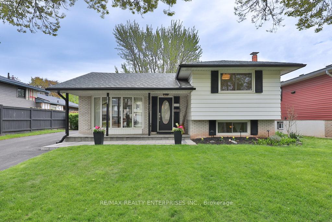
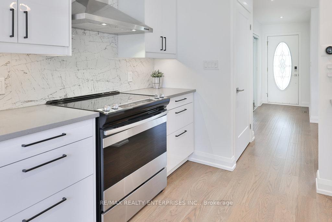
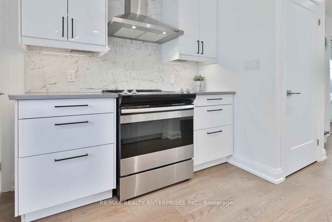
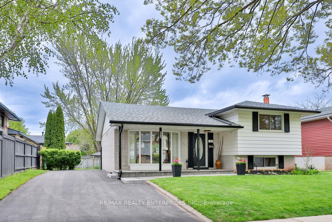
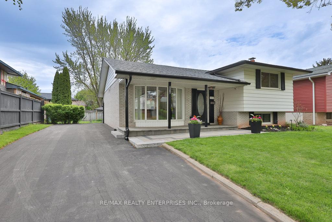
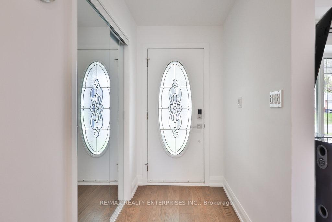
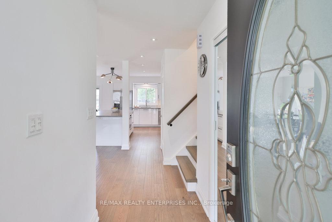
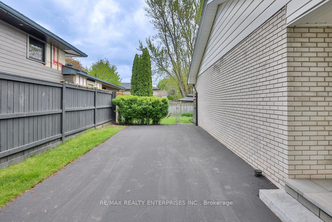
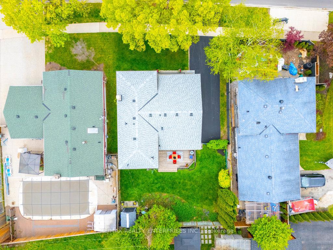
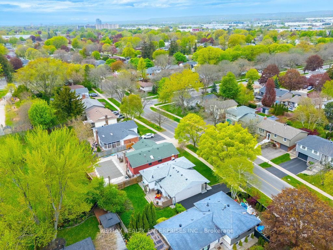
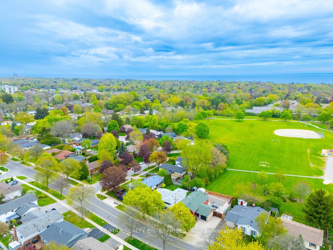
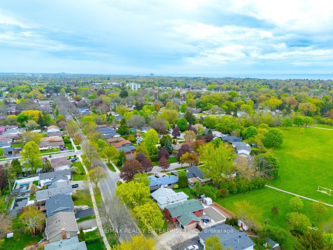
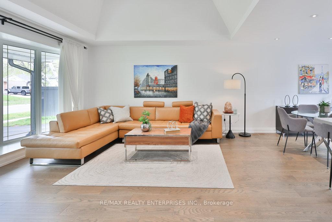
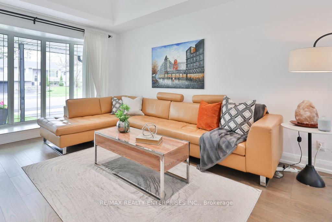
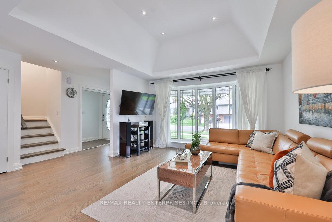
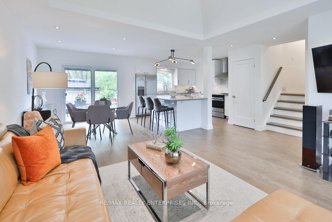
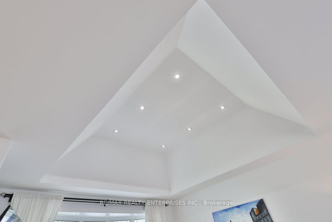
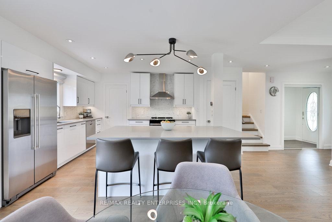
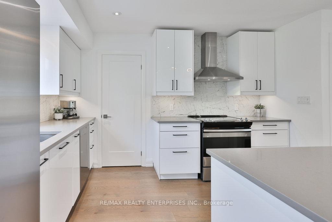
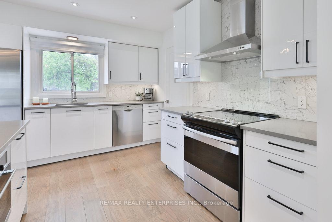
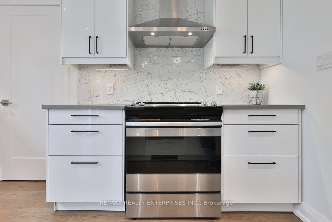
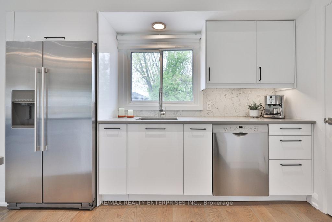
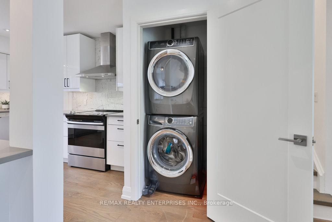
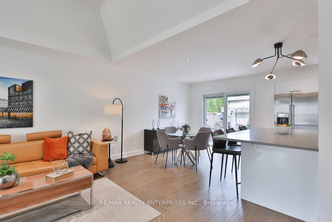
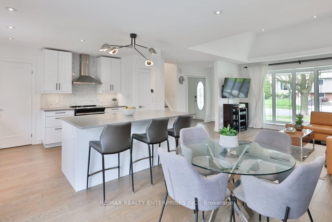
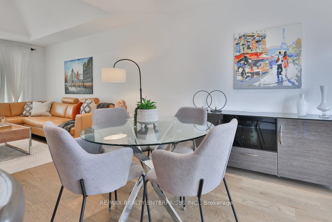

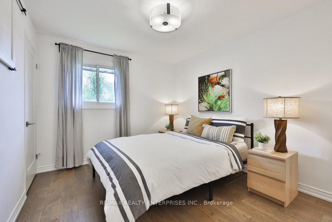
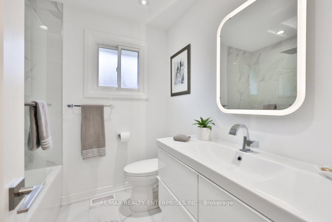
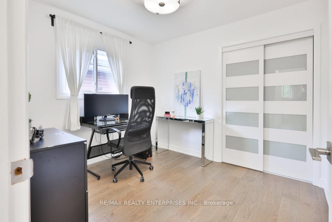
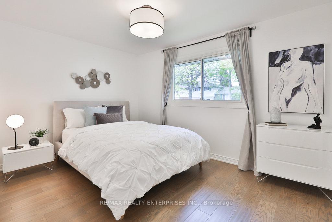
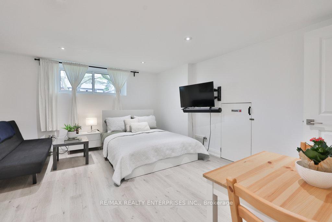
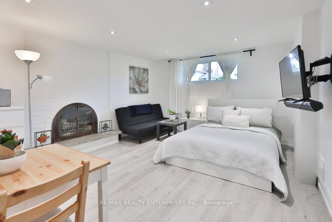
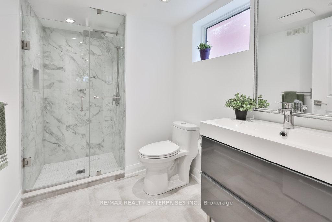
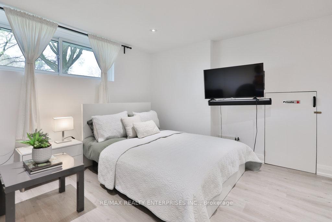
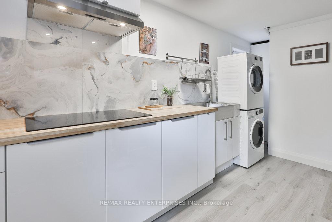
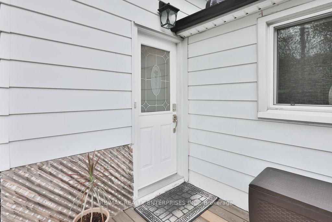
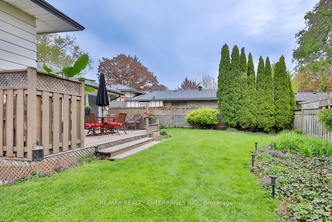
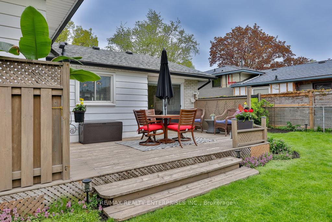
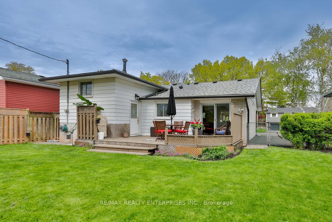
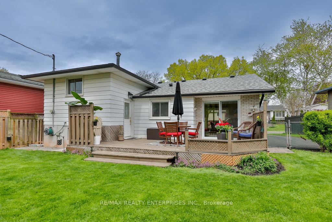
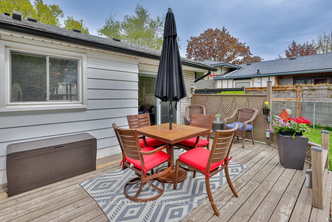
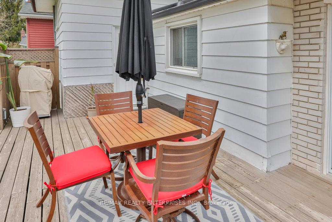
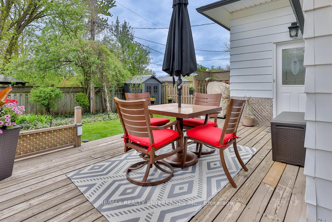
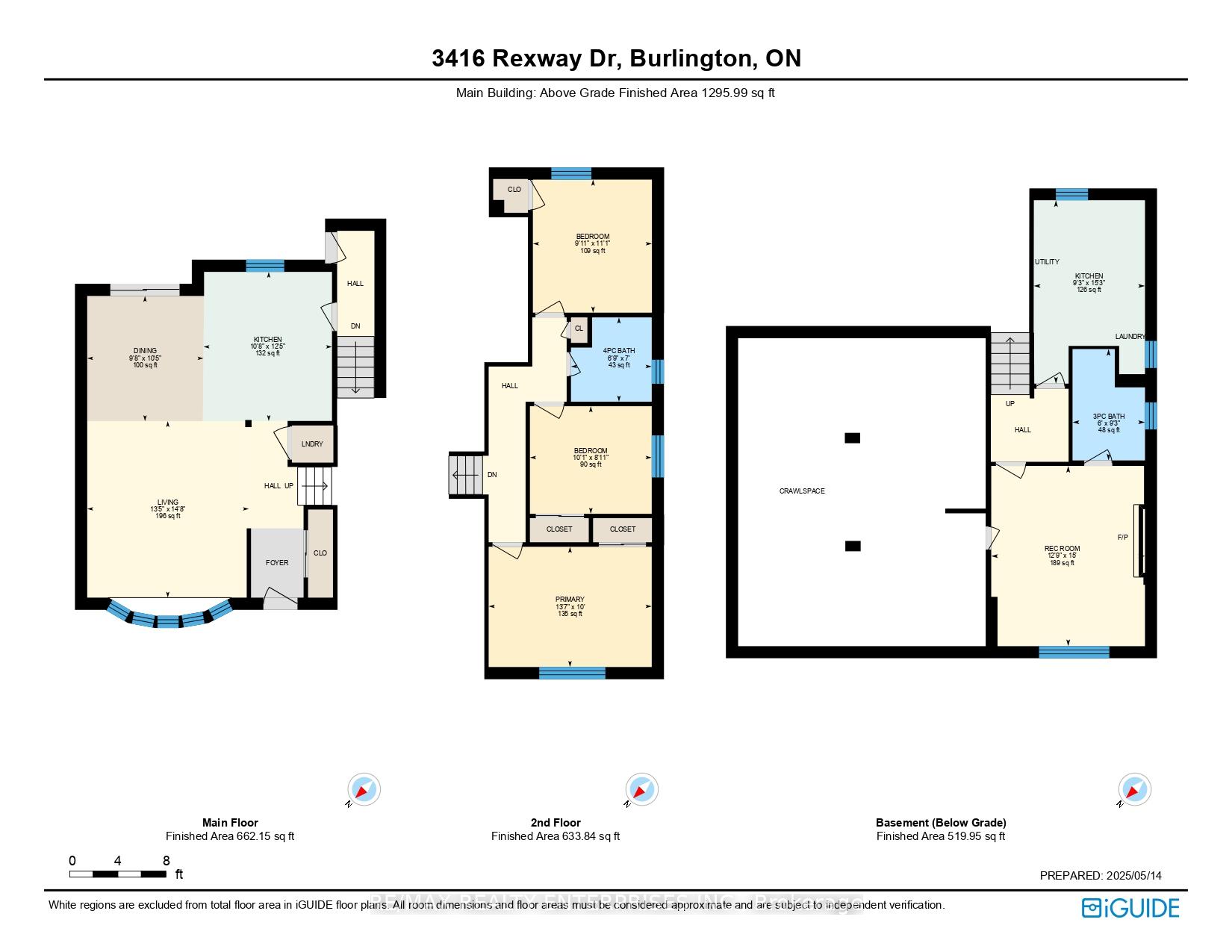













































| This beautifully renovated side-split is perfectly situated in a quiet, family-friendly neighbourhood, backing directly onto scenic Sweetgrass Park and Makwendam Public School. With direct access to green space and top-rated schools just steps away, the location is truly unbeatable for growing families. Offering 1,815 sq ft of thoughtfully designed living space, this home blends modern comfort with timeless charm. The main level living area features a soaring cathedral ceiling, an oversized quartz kitchen island, sleek stainless steel appliances, and pot lights throughout, creating a bright and welcoming atmosphere. Upstairs, you'll find three generously sized bedrooms and a stylish 4-piece bathroom. The lower level offers a separate entrance leading to a fully self-contained living space complete with a full kitchen, 3-piece bath and its own laundry. Whether you're hosting extended family, accommodating guests, or exploring rental income potential, this flexible space adapts to your needs. Step outside to a private backyard oasis surrounded by lush greenery. The large deck is perfect for summer barbecues, evening unwinding, or weekend entertaining. Move-in ready, beautifully updated, and ideally located, this home is a rare opportunity to enjoy the best of Burlington living. Extras: S/S Appliances: Fridge, Stove, B/I Dishwasher, B/I Microwave, Hood Range. All Window Coverings, All ELF's, Garden Shed. |
| Price | $1,329,000 |
| Taxes: | $4440.00 |
| Occupancy: | Owner |
| Address: | 3416 Rexway Driv , Burlington, L7N 2L3, Halton |
| Directions/Cross Streets: | Woodview Rd & Rexway Drive |
| Rooms: | 6 |
| Rooms +: | 1 |
| Bedrooms: | 3 |
| Bedrooms +: | 0 |
| Family Room: | F |
| Basement: | Separate Ent, Apartment |
| Level/Floor | Room | Length(ft) | Width(ft) | Descriptions | |
| Room 1 | Main | Living Ro | 13.45 | 14.66 | Hardwood Floor, Bay Window, Cathedral Ceiling(s) |
| Room 2 | Main | Dining Ro | 9.68 | 10.4 | Hardwood Floor, Pot Lights, W/O To Deck |
| Room 3 | Main | Kitchen | 10.66 | 12.4 | Hardwood Floor, Centre Island, Stainless Steel Appl |
| Room 4 | Upper | Primary B | 13.55 | 10 | Hardwood Floor, Closet, Window |
| Room 5 | Upper | Bedroom 2 | 10.14 | 8.95 | Hardwood Floor, Closet, Window |
| Room 6 | Upper | Bedroom 3 | 9.91 | 11.05 | Hardwood Floor, Closet, Window |
| Room 7 | Lower | Recreatio | 12.79 | 14.99 | Laminate, Pot Lights, Window |
| Room 8 | Lower | Kitchen | 9.25 | 15.25 | Laminate, Combined w/Laundry, Window |
| Washroom Type | No. of Pieces | Level |
| Washroom Type 1 | 4 | Upper |
| Washroom Type 2 | 3 | Lower |
| Washroom Type 3 | 0 | |
| Washroom Type 4 | 0 | |
| Washroom Type 5 | 0 |
| Total Area: | 0.00 |
| Property Type: | Detached |
| Style: | Sidesplit 3 |
| Exterior: | Aluminum Siding, Brick |
| Garage Type: | None |
| (Parking/)Drive: | Private Do |
| Drive Parking Spaces: | 4 |
| Park #1 | |
| Parking Type: | Private Do |
| Park #2 | |
| Parking Type: | Private Do |
| Pool: | None |
| Other Structures: | Garden Shed |
| Approximatly Square Footage: | 1100-1500 |
| Property Features: | Hospital, Library |
| CAC Included: | N |
| Water Included: | N |
| Cabel TV Included: | N |
| Common Elements Included: | N |
| Heat Included: | N |
| Parking Included: | N |
| Condo Tax Included: | N |
| Building Insurance Included: | N |
| Fireplace/Stove: | Y |
| Heat Type: | Forced Air |
| Central Air Conditioning: | Central Air |
| Central Vac: | N |
| Laundry Level: | Syste |
| Ensuite Laundry: | F |
| Sewers: | Sewer |
$
%
Years
This calculator is for demonstration purposes only. Always consult a professional
financial advisor before making personal financial decisions.
| Although the information displayed is believed to be accurate, no warranties or representations are made of any kind. |
| RE/MAX REALTY ENTERPRISES INC. |
- Listing -1 of 0
|
|

Zulakha Ghafoor
Sales Representative
Dir:
647-269-9646
Bus:
416.898.8932
Fax:
647.955.1168
| Virtual Tour | Book Showing | Email a Friend |
Jump To:
At a Glance:
| Type: | Freehold - Detached |
| Area: | Halton |
| Municipality: | Burlington |
| Neighbourhood: | Roseland |
| Style: | Sidesplit 3 |
| Lot Size: | x 96.92(Feet) |
| Approximate Age: | |
| Tax: | $4,440 |
| Maintenance Fee: | $0 |
| Beds: | 3 |
| Baths: | 2 |
| Garage: | 0 |
| Fireplace: | Y |
| Air Conditioning: | |
| Pool: | None |
Locatin Map:
Payment Calculator:

Listing added to your favorite list
Looking for resale homes?

By agreeing to Terms of Use, you will have ability to search up to 311343 listings and access to richer information than found on REALTOR.ca through my website.



