$1,499,000
Available - For Sale
Listing ID: N12146733
28 Spence Driv , Aurora, L4G 5V7, York
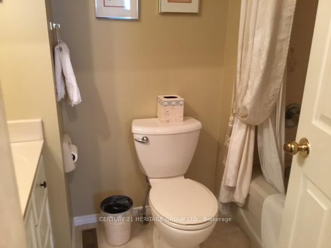
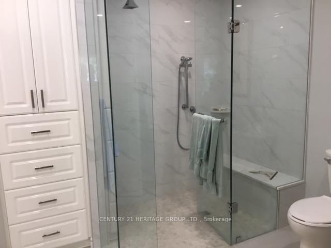
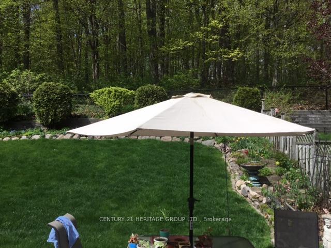
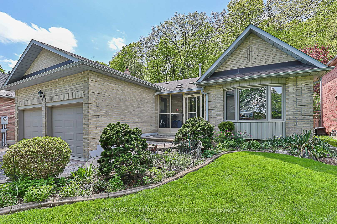
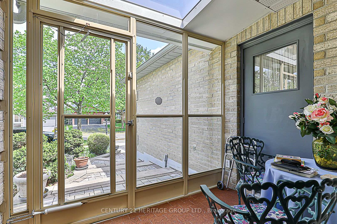
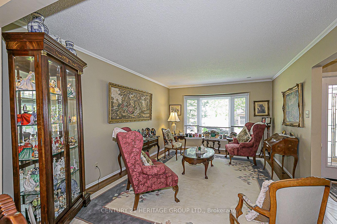
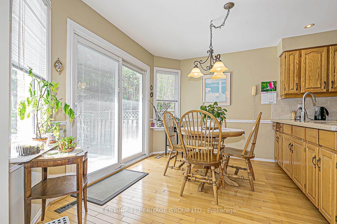
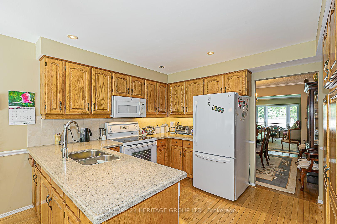
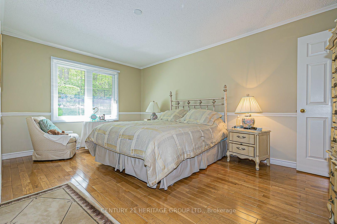
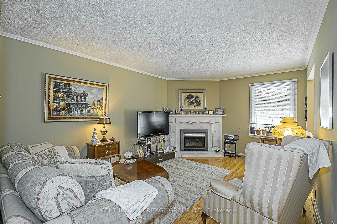
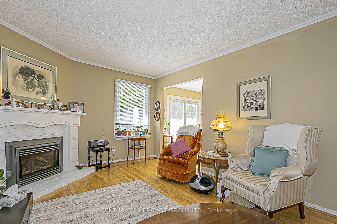
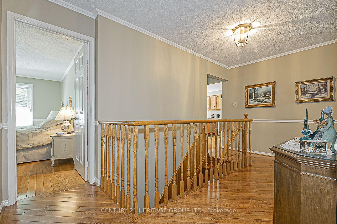
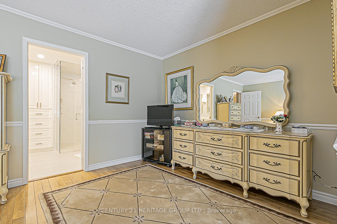
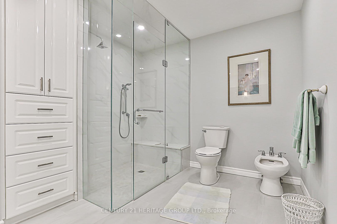
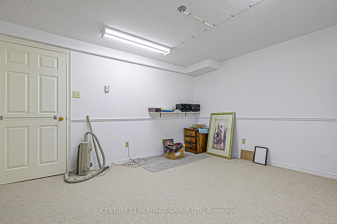
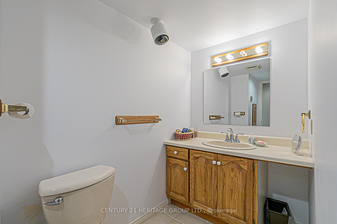
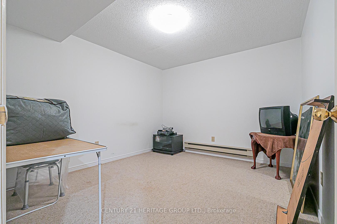

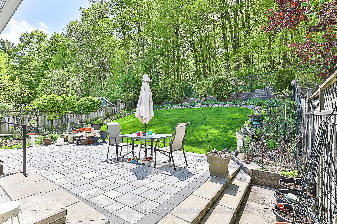
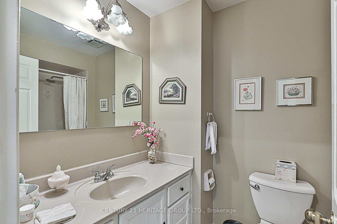
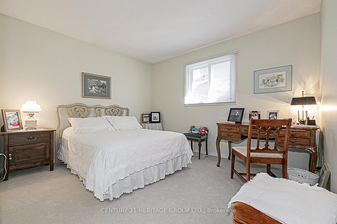
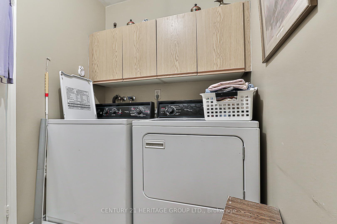
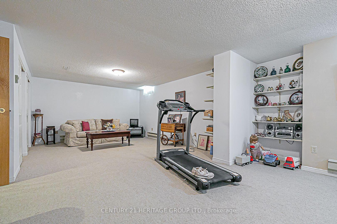
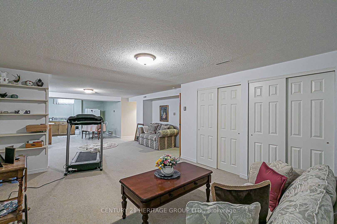
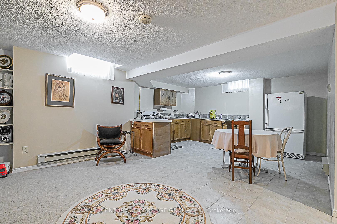
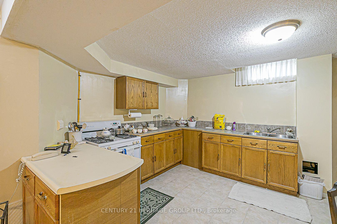
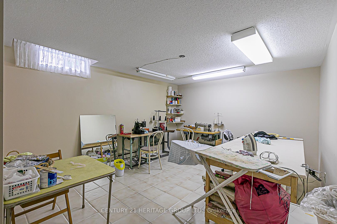
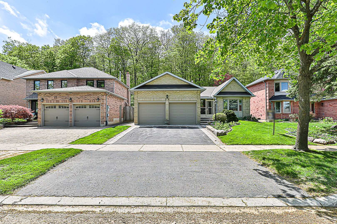
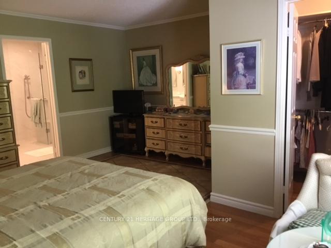
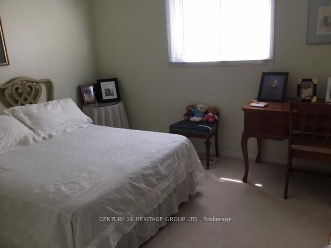
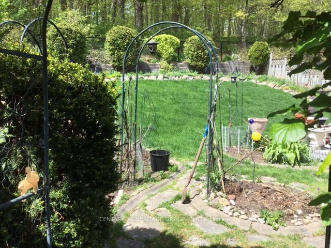
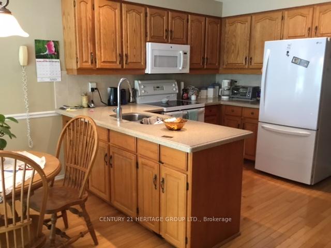
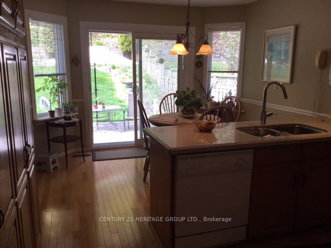
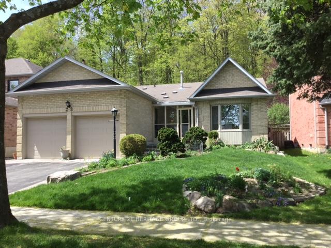
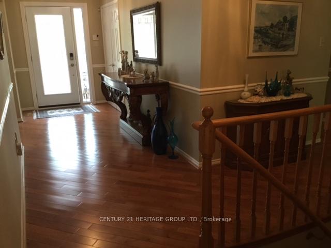
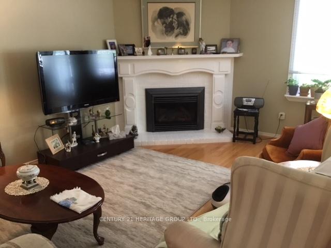
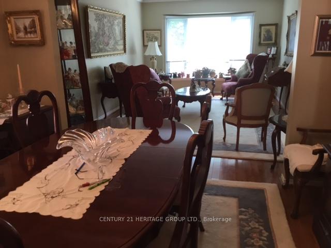
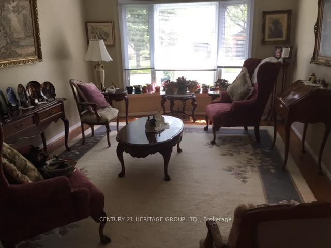
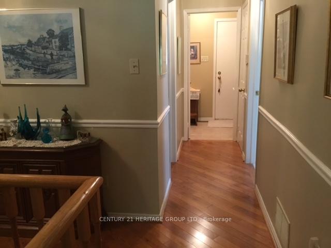
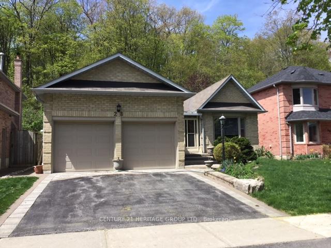

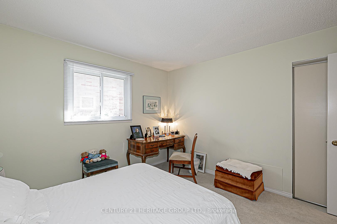

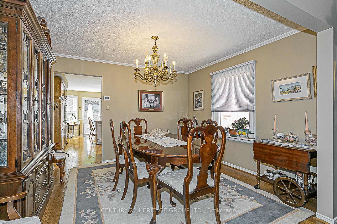

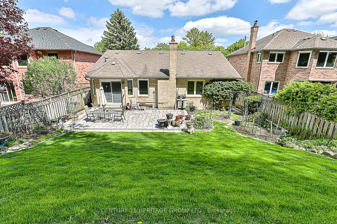














































| Your dream bungalow backing to conservation just hit the market! Plus, it has a private 2 bedroom basement suite with a full kitchen, own laundry and living space; perfect for investors or large family. Overlooked by Henderson forest with walking trails. A special home well maintained looking for a new family to enjoy all the benefits of south Aurora living close to schools and major roads but on a quiet street. Large patio - Fenced Yard. Maintained inside and out, a nice place to call home. |
| Price | $1,499,000 |
| Taxes: | $6139.00 |
| Occupancy: | Owner |
| Address: | 28 Spence Driv , Aurora, L4G 5V7, York |
| Acreage: | < .50 |
| Directions/Cross Streets: | Tamarac Trail |
| Rooms: | 6 |
| Rooms +: | 4 |
| Bedrooms: | 2 |
| Bedrooms +: | 2 |
| Family Room: | T |
| Basement: | Full, Finished |
| Level/Floor | Room | Length(ft) | Width(ft) | Descriptions | |
| Room 1 | Main | Living Ro | 16.66 | 11.48 | Hardwood Floor, Bay Window, Formal Rm |
| Room 2 | Main | Dining Ro | 11.48 | 10 | Overlooks Living, Hardwood Floor, Open Concept |
| Room 3 | Main | Kitchen | 16.5 | 11.51 | Eat-in Kitchen, W/O To Patio, Pantry |
| Room 4 | Main | Family Ro | 16.5 | 11.51 | Hardwood Floor, Gas Fireplace, West View |
| Room 5 | Main | Primary B | 16.17 | 16.07 | Walk-In Closet(s), 4 Pc Ensuite, Hardwood Floor |
| Room 6 | Main | Bedroom 2 | 11.91 | 10.4 | Closet, Hardwood Floor |
| Room 7 | Basement | Recreatio | 39.56 | 15.25 | Combined w/Kitchen, Closet, Tile Floor |
| Room 8 | Basement | Bedroom | 14.17 | 11.25 | Closet, Tile Floor |
| Room 9 | Basement | Bedroom | 14.07 | 11.74 | Closet, Tile Floor |
| Washroom Type | No. of Pieces | Level |
| Washroom Type 1 | 4 | Ground |
| Washroom Type 2 | 5 | Ground |
| Washroom Type 3 | 4 | In Betwe |
| Washroom Type 4 | 0 | |
| Washroom Type 5 | 0 |
| Total Area: | 0.00 |
| Property Type: | Detached |
| Style: | Bungalow |
| Exterior: | Brick |
| Garage Type: | Attached |
| Drive Parking Spaces: | 2 |
| Pool: | None |
| Approximatly Square Footage: | 1500-2000 |
| CAC Included: | N |
| Water Included: | N |
| Cabel TV Included: | N |
| Common Elements Included: | N |
| Heat Included: | N |
| Parking Included: | N |
| Condo Tax Included: | N |
| Building Insurance Included: | N |
| Fireplace/Stove: | Y |
| Heat Type: | Forced Air |
| Central Air Conditioning: | Central Air |
| Central Vac: | Y |
| Laundry Level: | Syste |
| Ensuite Laundry: | F |
| Sewers: | Sewer |
$
%
Years
This calculator is for demonstration purposes only. Always consult a professional
financial advisor before making personal financial decisions.
| Although the information displayed is believed to be accurate, no warranties or representations are made of any kind. |
| CENTURY 21 HERITAGE GROUP LTD. |
- Listing -1 of 0
|
|

Zulakha Ghafoor
Sales Representative
Dir:
647-269-9646
Bus:
416.898.8932
Fax:
647.955.1168
| Book Showing | Email a Friend |
Jump To:
At a Glance:
| Type: | Freehold - Detached |
| Area: | York |
| Municipality: | Aurora |
| Neighbourhood: | Aurora Highlands |
| Style: | Bungalow |
| Lot Size: | x 129.50(Feet) |
| Approximate Age: | |
| Tax: | $6,139 |
| Maintenance Fee: | $0 |
| Beds: | 2+2 |
| Baths: | 3 |
| Garage: | 0 |
| Fireplace: | Y |
| Air Conditioning: | |
| Pool: | None |
Locatin Map:
Payment Calculator:

Listing added to your favorite list
Looking for resale homes?

By agreeing to Terms of Use, you will have ability to search up to 311343 listings and access to richer information than found on REALTOR.ca through my website.



