$499,800
Available - For Sale
Listing ID: E12153072
2721 Victoria Park Aven , Toronto, M1T 3N6, Toronto
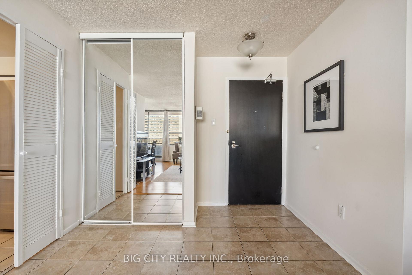
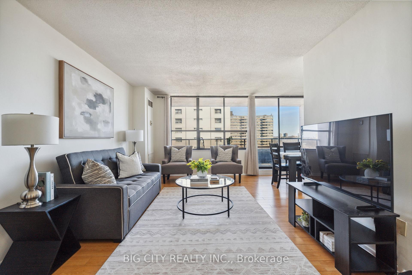
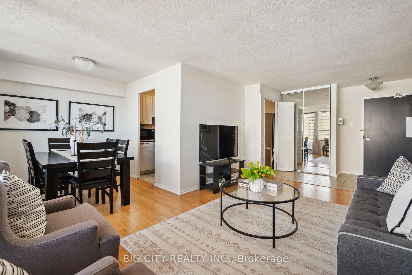
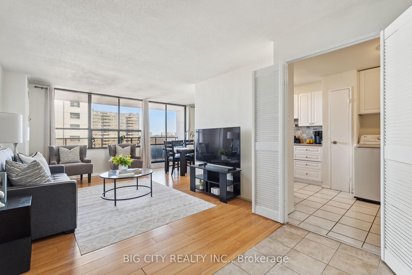
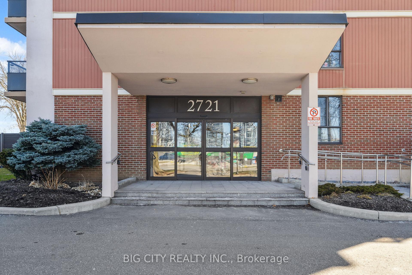
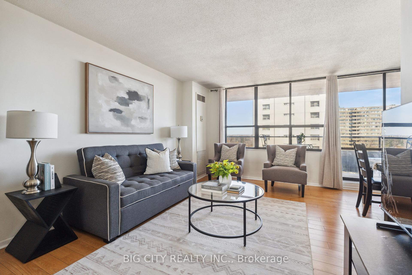
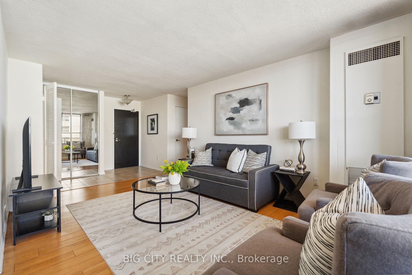
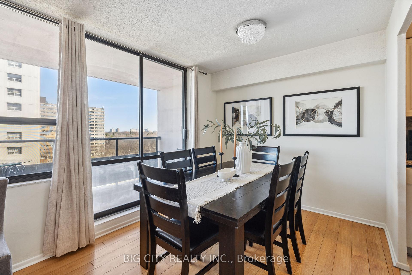
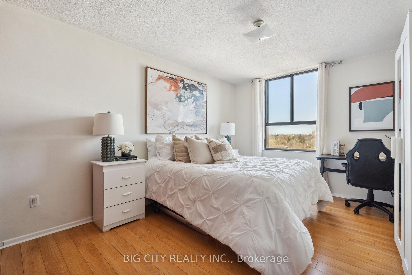
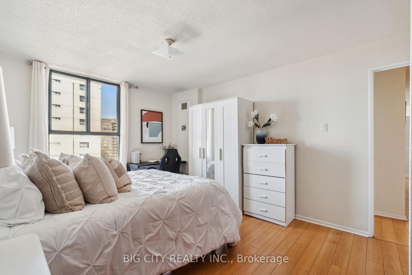
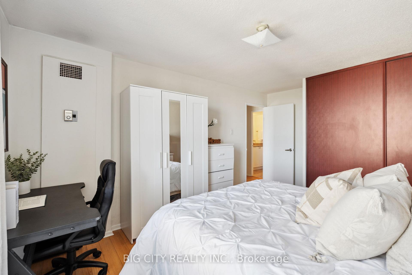
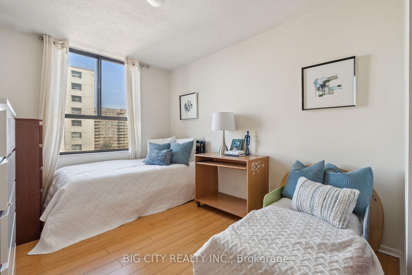
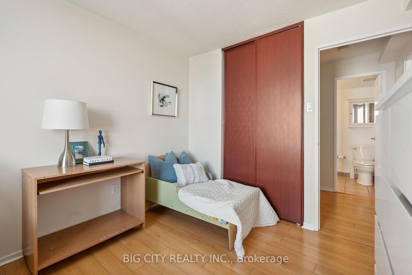
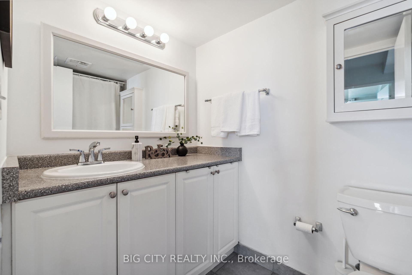
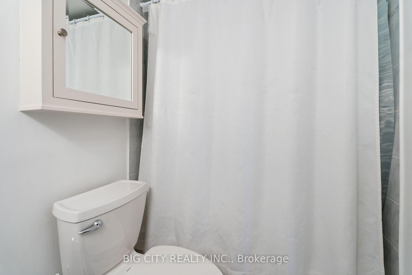
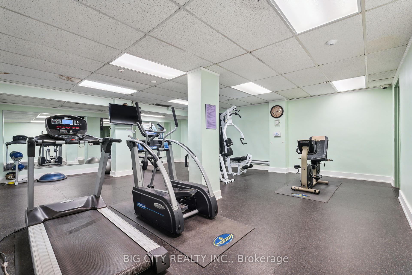
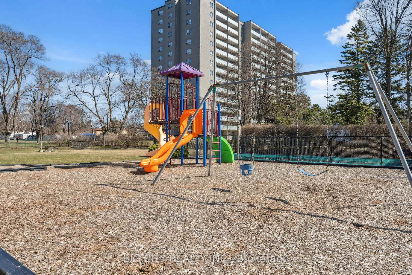
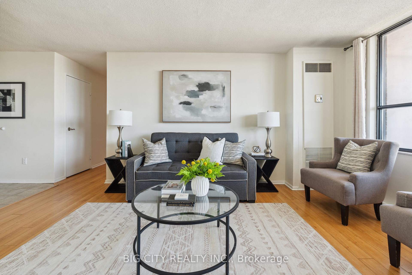
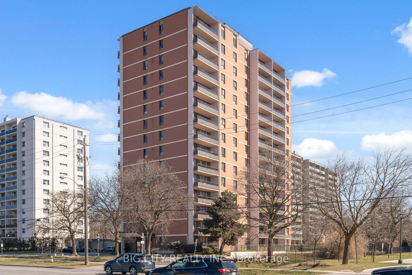
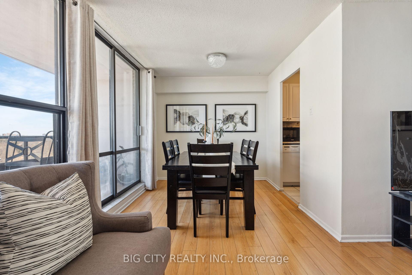
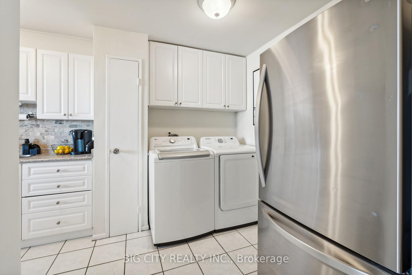
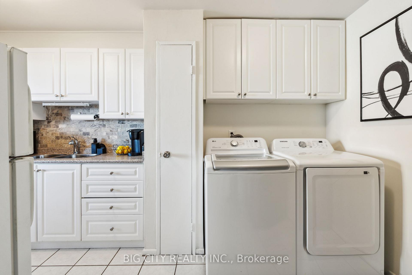
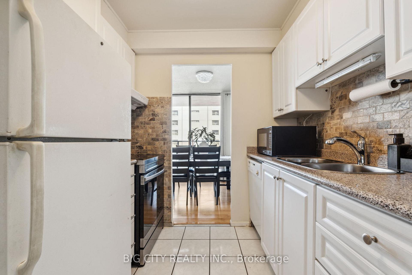

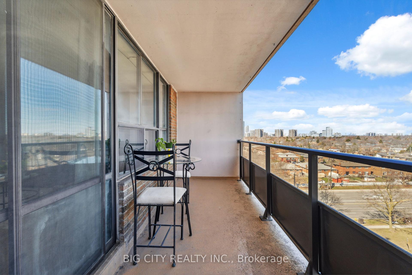
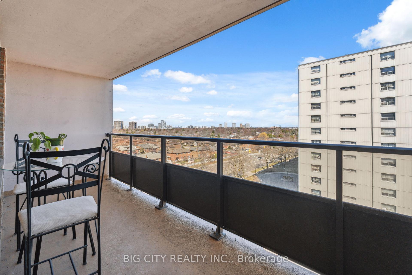
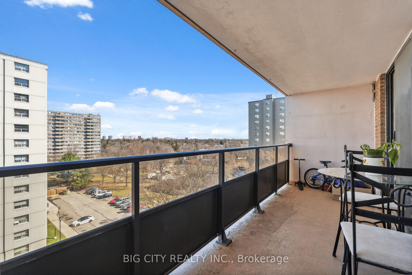
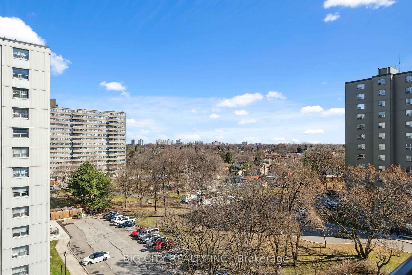
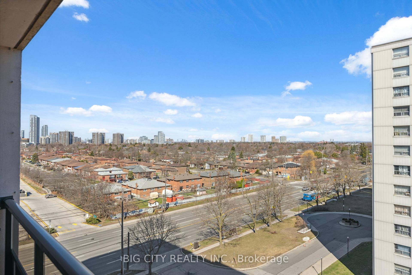





























| Discover the perfect blend of comfort, convenience, and investment potential with this spacious 2-bedroom, 1-bath condo, offering 885 sq ft of functional living space in a sought-after location at Victoria Park & Sheppard.Step inside to a bright, thoughtfully designed layout that extends to a large open balcony, perfect for enjoying the city views. Ideally situated, you'll have TTC at your doorstep, plus effortless access to shopping, dining, schools, Fairview Mall, the subway, and major highways 401, 404, and the DVP.This well-maintained building offers a range of premium amenities, including a fitness centre, heated outdoor pool, party room, sauna, and ample visitor parking. With maintenance fees covering all utilities water, hydro, gas, central A/C, cable TV, and common elements you'll enjoy exceptional value and peace of mind.With Developments rising just across the street, this is a rare opportunity to secure exceptional value now while positioning yourself for future growth.Live comfortably today while your investment appreciates tomorrow! |
| Price | $499,800 |
| Taxes: | $1631.00 |
| Occupancy: | Owner |
| Address: | 2721 Victoria Park Aven , Toronto, M1T 3N6, Toronto |
| Postal Code: | M1T 3N6 |
| Province/State: | Toronto |
| Directions/Cross Streets: | Victoria Park & Sheppard Avenu |
| Level/Floor | Room | Length(ft) | Width(ft) | Descriptions | |
| Room 1 | Ground | Living Ro | 22.11 | 10.1 | Combined w/Dining, W/O To Balcony |
| Room 2 | Ground | Dining Ro | 8.79 | 8.1 | Combined w/Living, Laminate |
| Room 3 | Ground | Kitchen | 13.12 | 7.87 | Eat-in Kitchen, Tile Floor |
| Room 4 | Ground | Primary B | 14.5 | 11.09 | Large Closet, Laminate |
| Room 5 | Ground | Bedroom 2 | 11.38 | 9.84 | Double, Laminate |
| Washroom Type | No. of Pieces | Level |
| Washroom Type 1 | 4 | Main |
| Washroom Type 2 | 0 | |
| Washroom Type 3 | 0 | |
| Washroom Type 4 | 0 | |
| Washroom Type 5 | 0 |
| Total Area: | 0.00 |
| Washrooms: | 1 |
| Heat Type: | Forced Air |
| Central Air Conditioning: | Central Air |
$
%
Years
This calculator is for demonstration purposes only. Always consult a professional
financial advisor before making personal financial decisions.
| Although the information displayed is believed to be accurate, no warranties or representations are made of any kind. |
| BIG CITY REALTY INC. |
- Listing -1 of 0
|
|

Zulakha Ghafoor
Sales Representative
Dir:
647-269-9646
Bus:
416.898.8932
Fax:
647.955.1168
| Virtual Tour | Book Showing | Email a Friend |
Jump To:
At a Glance:
| Type: | Com - Condo Apartment |
| Area: | Toronto |
| Municipality: | Toronto E05 |
| Neighbourhood: | L'Amoreaux |
| Style: | Apartment |
| Lot Size: | x 0.00() |
| Approximate Age: | |
| Tax: | $1,631 |
| Maintenance Fee: | $989.48 |
| Beds: | 2 |
| Baths: | 1 |
| Garage: | 0 |
| Fireplace: | N |
| Air Conditioning: | |
| Pool: |
Locatin Map:
Payment Calculator:

Listing added to your favorite list
Looking for resale homes?

By agreeing to Terms of Use, you will have ability to search up to 311343 listings and access to richer information than found on REALTOR.ca through my website.



