$759,900
Available - For Sale
Listing ID: W12127094
3480 Upper Middle Road , Burlington, L7M 4R7, Halton
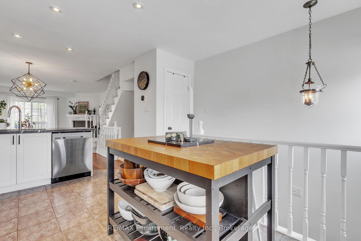
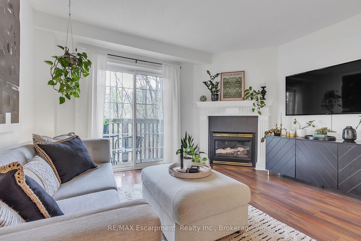


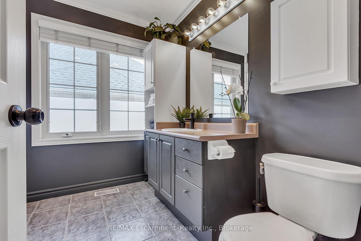
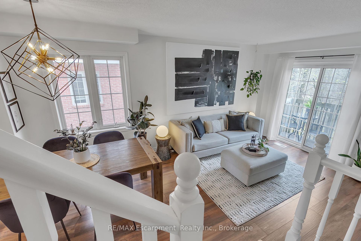
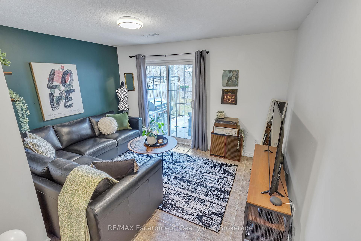
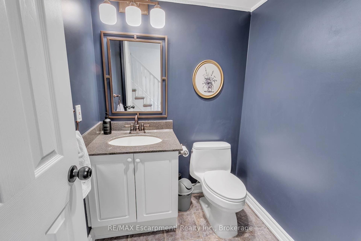
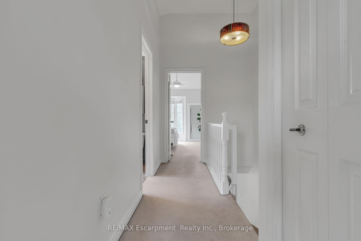
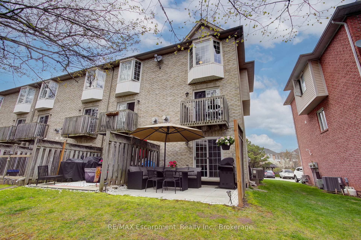

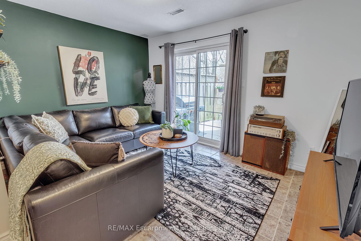

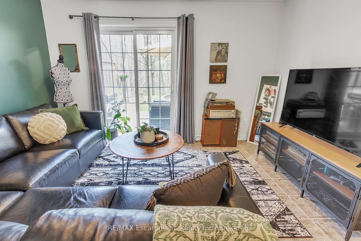

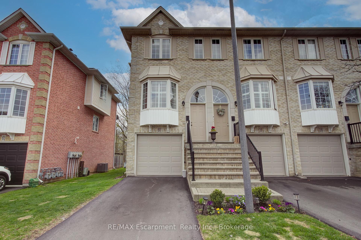
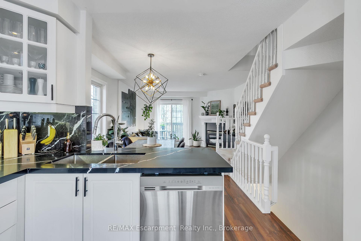
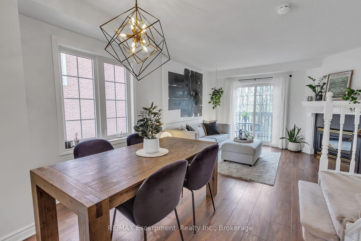
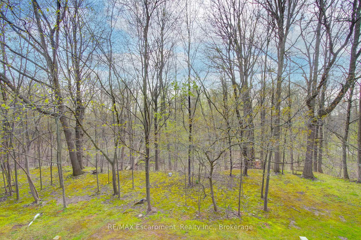
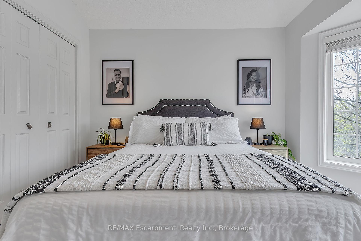
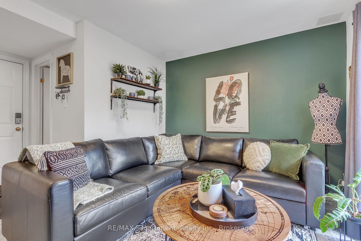
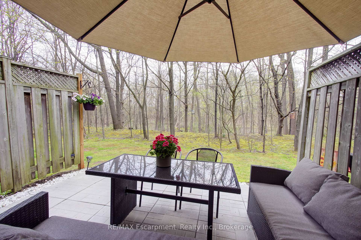
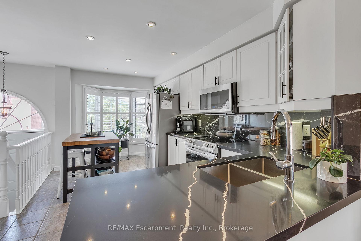
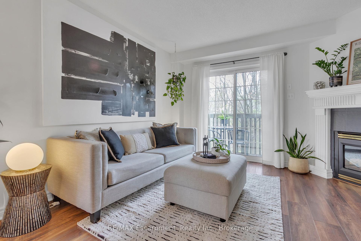
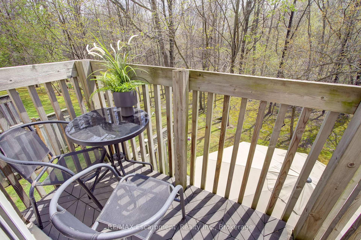

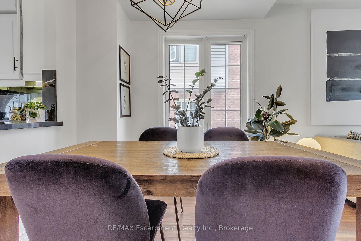
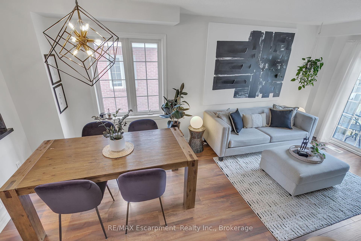
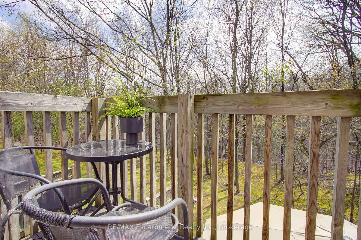
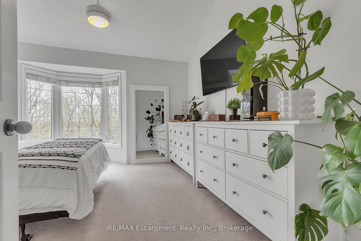
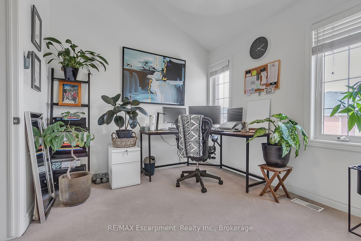
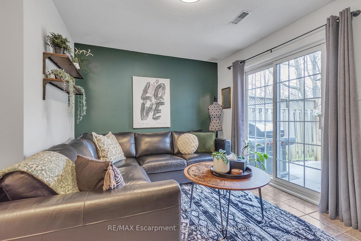

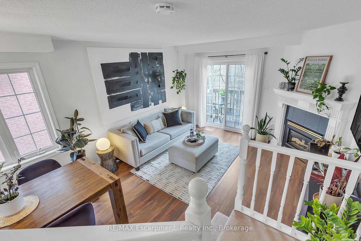
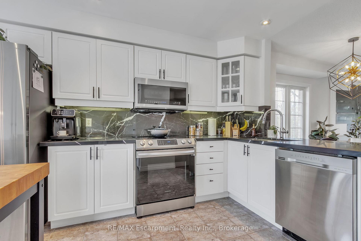
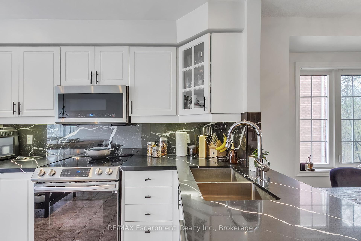
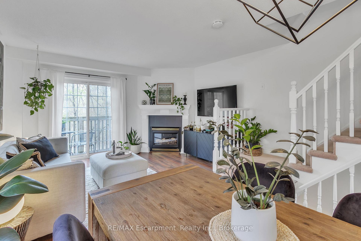

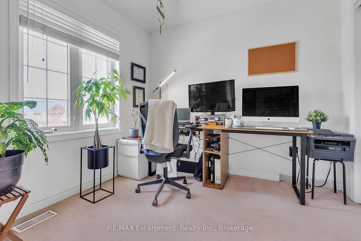
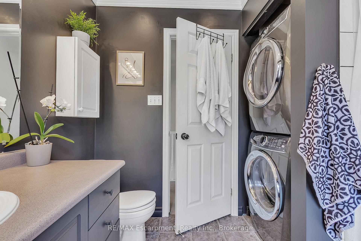
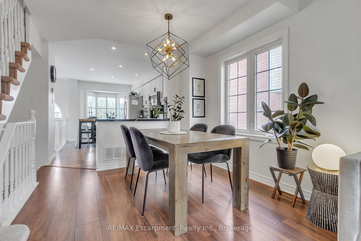
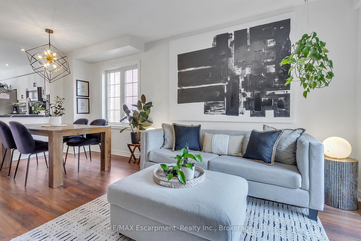
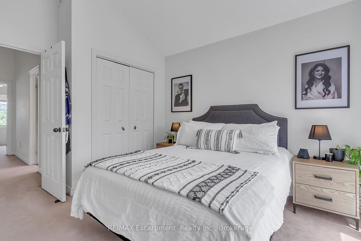
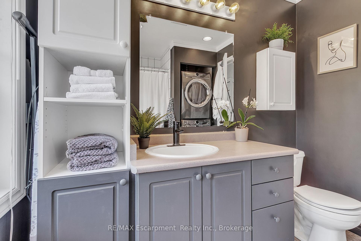
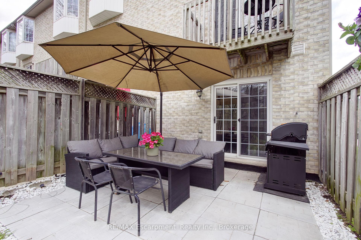
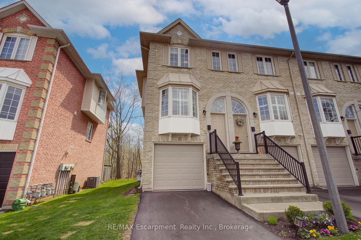
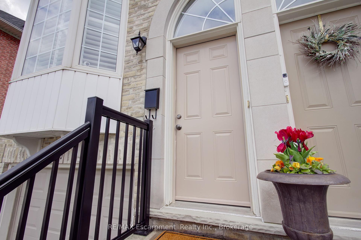

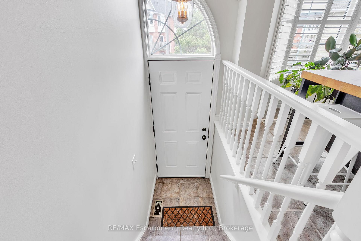
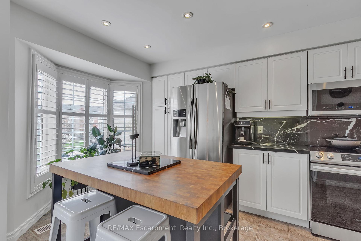


















































| Stylish, 2 bedroom, End-unit Townhome, backing onto a Forested Ravine! Offering three fully finished above grade floors. Featuring: a stunning modern kitchen with gleaming quartz counters, porcelain tile backsplash, and stainless steel appliances overlooking a dining area and living room with gas fireplace and walk out to a balcony where you can enjoy a morning coffee. Upstairs you will find 2 spacious bedrooms with vaulted ceilings, closets and impressive windows that share a large 4 piece bathroom with laundry! On the lower level you will find a hip recroom with heated floors, a handy 2 pc bath, access to the garage and walk out to a charming private patio with no neighbours behind, just a stunning ravine view! Recent updates include: Furnace and AC 2020, Roof 2020, Garage Door 2025, Driveway 2024, Patio Pavers 2024, Kitchen Counters and backsplash 2022, ALL Appliances 2020/2021. Enjoy maintenance free living with reasonable condo fees! Snow removal, lawn care and window cleaning included in maintenance fees. Directly across from visitor parking. Walking distance to shops, restaurants and parks! Easy commute with close highway access and public transit options. Don't miss this great opportunity! |
| Price | $759,900 |
| Taxes: | $3369.62 |
| Assessment Year: | 2024 |
| Occupancy: | Owner |
| Address: | 3480 Upper Middle Road , Burlington, L7M 4R7, Halton |
| Postal Code: | L7M 4R7 |
| Province/State: | Halton |
| Directions/Cross Streets: | Walkers/Upper Middle |
| Level/Floor | Room | Length(ft) | Width(ft) | Descriptions | |
| Room 1 | Main | Living Ro | 12.96 | 9.38 | Laminate, Fireplace, Juliette Balcony |
| Room 2 | Main | Dining Ro | 9.54 | 9.41 | Laminate, Window, Open Concept |
| Room 3 | Main | Kitchen | 17.12 | 9.54 | Ceramic Floor, Pot Lights, Quartz Counter |
| Room 4 | Upper | Primary B | 14.17 | 12.96 | Broadloom, Vaulted Ceiling(s), Double Closet |
| Room 5 | Upper | Bedroom 2 | 12.96 | 9.61 | Broadloom, Vaulted Ceiling(s), Closet |
| Room 6 | Lower | Recreatio | 15.61 | 12.96 | Ceramic Floor, W/O To Patio, Access To Garage |
| Washroom Type | No. of Pieces | Level |
| Washroom Type 1 | 4 | Upper |
| Washroom Type 2 | 2 | Lower |
| Washroom Type 3 | 0 | |
| Washroom Type 4 | 0 | |
| Washroom Type 5 | 0 |
| Total Area: | 0.00 |
| Approximatly Age: | 16-30 |
| Washrooms: | 2 |
| Heat Type: | Forced Air |
| Central Air Conditioning: | Central Air |
$
%
Years
This calculator is for demonstration purposes only. Always consult a professional
financial advisor before making personal financial decisions.
| Although the information displayed is believed to be accurate, no warranties or representations are made of any kind. |
| RE/MAX Escarpment Realty Inc., Brokerage |
- Listing -1 of 0
|
|

Zulakha Ghafoor
Sales Representative
Dir:
647-269-9646
Bus:
416.898.8932
Fax:
647.955.1168
| Book Showing | Email a Friend |
Jump To:
At a Glance:
| Type: | Com - Condo Townhouse |
| Area: | Halton |
| Municipality: | Burlington |
| Neighbourhood: | Palmer |
| Style: | 3-Storey |
| Lot Size: | x 0.00() |
| Approximate Age: | 16-30 |
| Tax: | $3,369.62 |
| Maintenance Fee: | $454 |
| Beds: | 2 |
| Baths: | 2 |
| Garage: | 0 |
| Fireplace: | Y |
| Air Conditioning: | |
| Pool: |
Locatin Map:
Payment Calculator:

Listing added to your favorite list
Looking for resale homes?

By agreeing to Terms of Use, you will have ability to search up to 311343 listings and access to richer information than found on REALTOR.ca through my website.



