$899,000
Available - For Sale
Listing ID: W12152110
128 Hullmar Driv , Toronto, M3N 2E6, Toronto
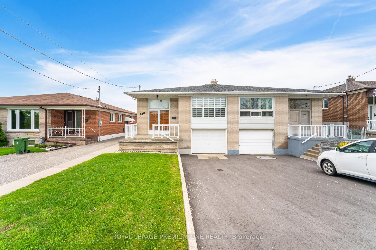
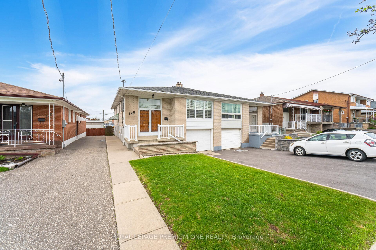
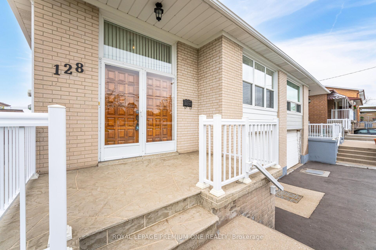
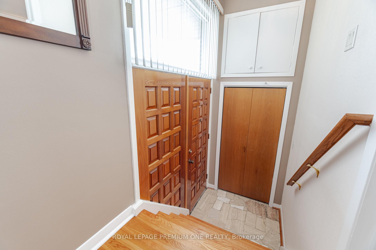
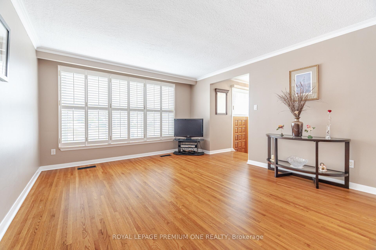
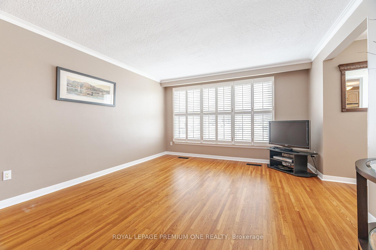
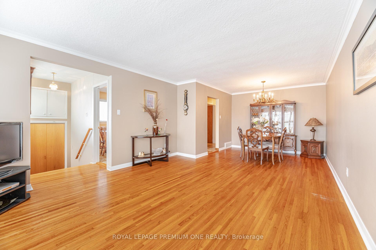
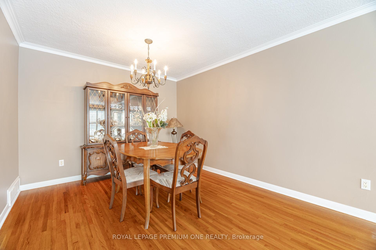
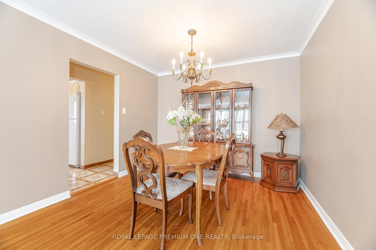
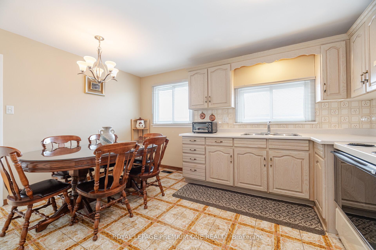
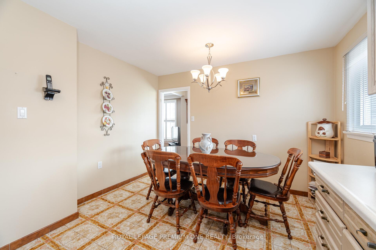
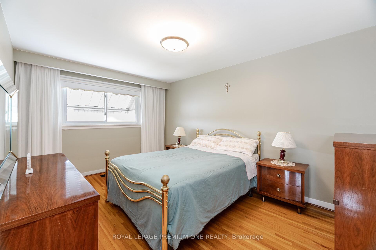
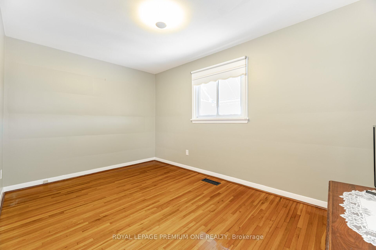
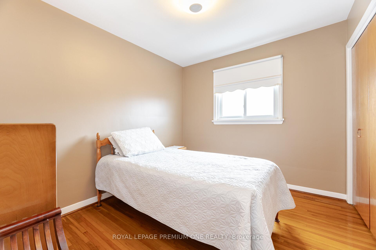
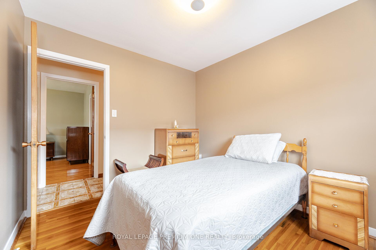
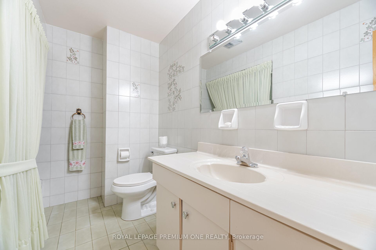

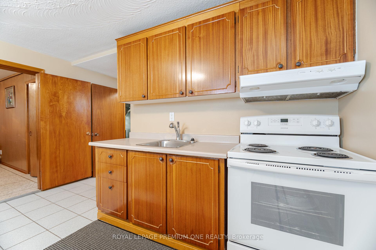
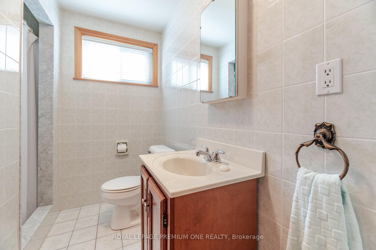
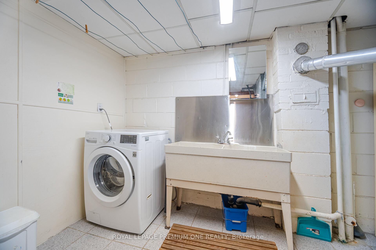
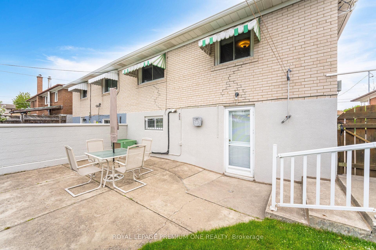
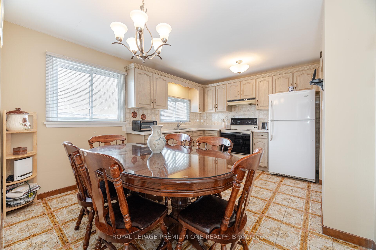
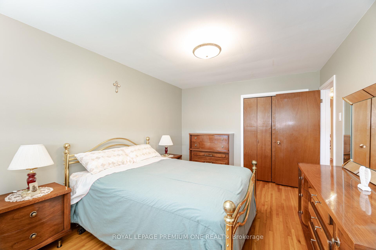
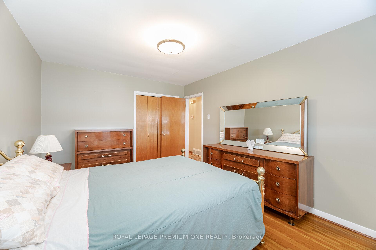
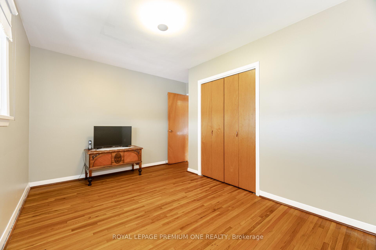
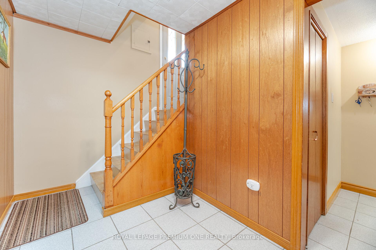
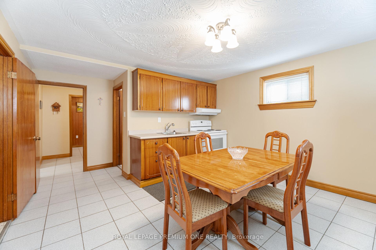
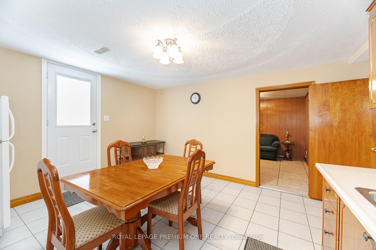

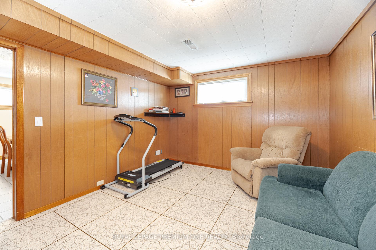
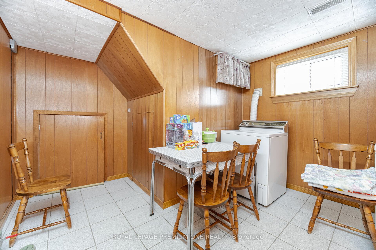
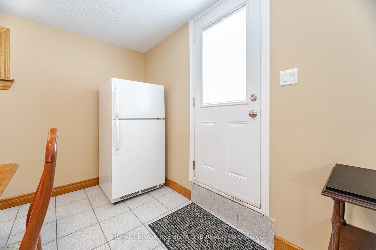
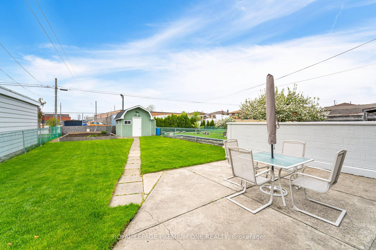
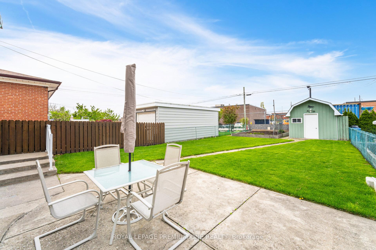
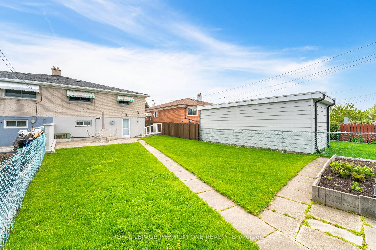
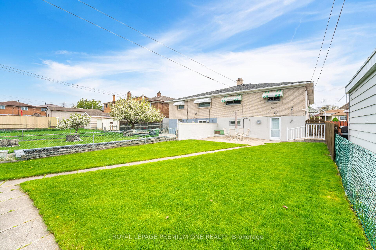
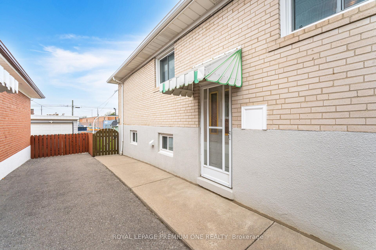
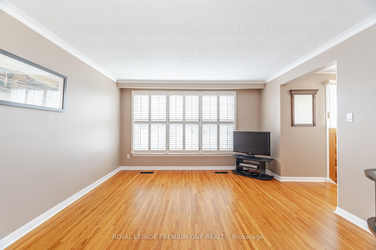
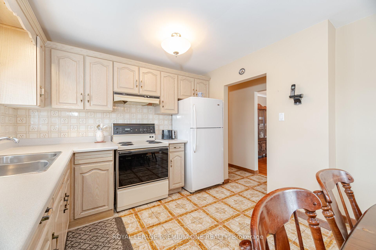
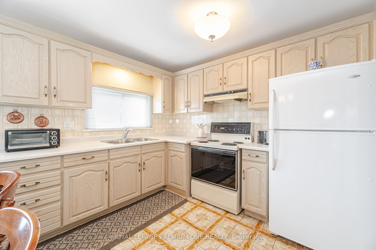








































| Fantastic opportunity to get into the home ownership or investment market. This solid brick raised bungalow is located in the family oriented Black Creek area of Toronto. Close to schools, parks, shopping, transit and Major Hwy's. You can't miss the pride of ownership with this loved and cared for home by the original owners of nearly 60 years. It will get you excited! Whether you are thinking to move right in and enjoy this lovely home, or envisioning a makeover, this 3Br, 2Bath and 2 kitchen home has a lot to offer. Some great features include immaculate hardwood flooring, updated windows, roof, furnace, newly paved driveway and wonderful walk-out to a private manicured rear yard with shed and no Neighbours at back. This home also includes 3 additional entrances, giving you many other options, from potential rental income to In-law suite conversion. Don't pass on this great opportunity with this home, the possibilities are endless |
| Price | $899,000 |
| Taxes: | $3269.00 |
| Occupancy: | Vacant |
| Address: | 128 Hullmar Driv , Toronto, M3N 2E6, Toronto |
| Directions/Cross Streets: | Hullmar Dr. & York Gate Blvd. |
| Rooms: | 7 |
| Rooms +: | 2 |
| Bedrooms: | 3 |
| Bedrooms +: | 0 |
| Family Room: | T |
| Basement: | Finished wit, Separate Ent |
| Level/Floor | Room | Length(ft) | Width(ft) | Descriptions | |
| Room 1 | Main | Kitchen | 14.4 | 10.99 | Combined w/Dining, Tile Floor |
| Room 2 | Main | Breakfast | 14.4 | 10.99 | Combined w/Kitchen, Tile Floor |
| Room 3 | Main | Dining Ro | 10.4 | 9.48 | Hardwood Floor |
| Room 4 | Main | Living Ro | 14.6 | 12.1 | Hardwood Floor, Window |
| Room 5 | Main | Primary B | 14.99 | 10.59 | Hardwood Floor, Closet, Window |
| Room 6 | Main | Bedroom 2 | 13.68 | 8.99 | Hardwood Floor, Closet, Window |
| Room 7 | Main | Bedroom 3 | 10 | 8.99 | Hardwood Floor, Closet, Window |
| Room 8 | Lower | Kitchen | 14.27 | 12.99 | Tile Floor, W/O To Yard |
| Room 9 | Lower | Family Ro | 12.99 | 10.99 | Raised Floor, Laminate, Closet |
| Room 10 | Lower | Laundry | Laundry Sink |
| Washroom Type | No. of Pieces | Level |
| Washroom Type 1 | 4 | Main |
| Washroom Type 2 | 3 | Lower |
| Washroom Type 3 | 0 | |
| Washroom Type 4 | 0 | |
| Washroom Type 5 | 0 |
| Total Area: | 0.00 |
| Property Type: | Semi-Detached |
| Style: | Bungalow-Raised |
| Exterior: | Brick |
| Garage Type: | Built-In |
| (Parking/)Drive: | Private |
| Drive Parking Spaces: | 2 |
| Park #1 | |
| Parking Type: | Private |
| Park #2 | |
| Parking Type: | Private |
| Pool: | None |
| Other Structures: | Shed |
| Approximatly Square Footage: | 1100-1500 |
| Property Features: | Fenced Yard, Park |
| CAC Included: | N |
| Water Included: | N |
| Cabel TV Included: | N |
| Common Elements Included: | N |
| Heat Included: | N |
| Parking Included: | N |
| Condo Tax Included: | N |
| Building Insurance Included: | N |
| Fireplace/Stove: | N |
| Heat Type: | Forced Air |
| Central Air Conditioning: | Central Air |
| Central Vac: | Y |
| Laundry Level: | Syste |
| Ensuite Laundry: | F |
| Sewers: | Sewer |
| Utilities-Cable: | Y |
| Utilities-Hydro: | Y |
$
%
Years
This calculator is for demonstration purposes only. Always consult a professional
financial advisor before making personal financial decisions.
| Although the information displayed is believed to be accurate, no warranties or representations are made of any kind. |
| ROYAL LEPAGE PREMIUM ONE REALTY |
- Listing -1 of 0
|
|

Zulakha Ghafoor
Sales Representative
Dir:
647-269-9646
Bus:
416.898.8932
Fax:
647.955.1168
| Book Showing | Email a Friend |
Jump To:
At a Glance:
| Type: | Freehold - Semi-Detached |
| Area: | Toronto |
| Municipality: | Toronto W05 |
| Neighbourhood: | Black Creek |
| Style: | Bungalow-Raised |
| Lot Size: | x 150.00(Feet) |
| Approximate Age: | |
| Tax: | $3,269 |
| Maintenance Fee: | $0 |
| Beds: | 3 |
| Baths: | 2 |
| Garage: | 0 |
| Fireplace: | N |
| Air Conditioning: | |
| Pool: | None |
Locatin Map:
Payment Calculator:

Listing added to your favorite list
Looking for resale homes?

By agreeing to Terms of Use, you will have ability to search up to 311343 listings and access to richer information than found on REALTOR.ca through my website.



