$1,299,000
Available - For Sale
Listing ID: W12147983
22 Vanwood Cres , Brampton, L6P 2X4, Peel
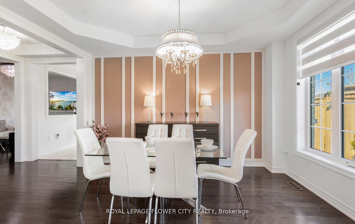
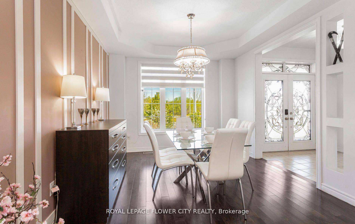
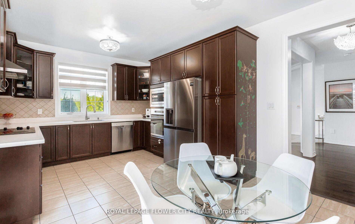
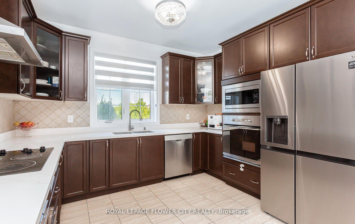
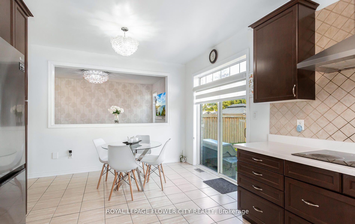
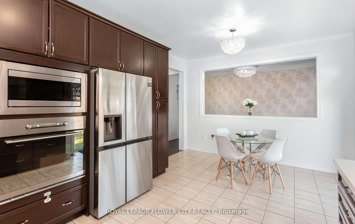

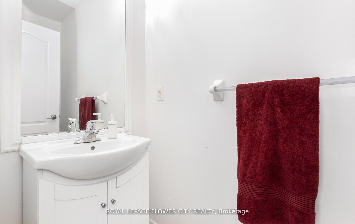
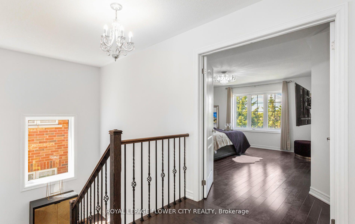
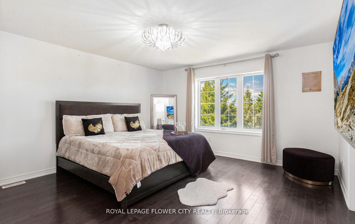
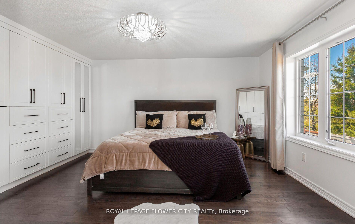
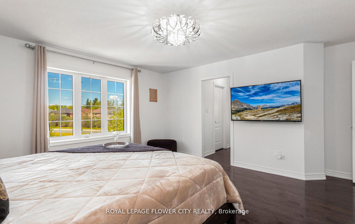

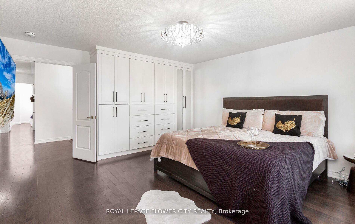
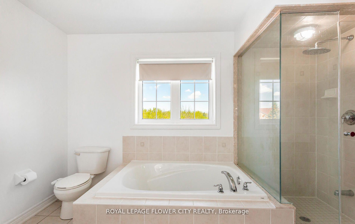
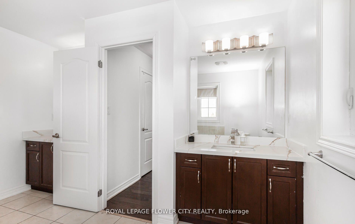
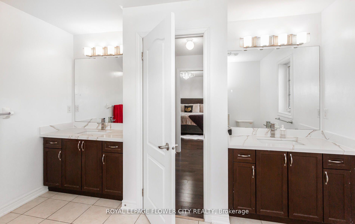

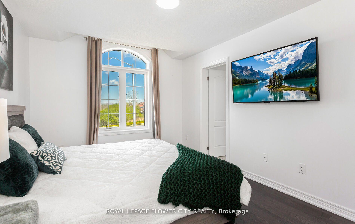
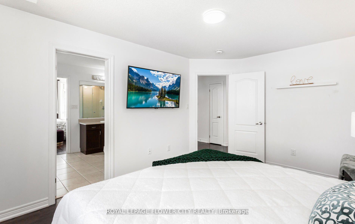
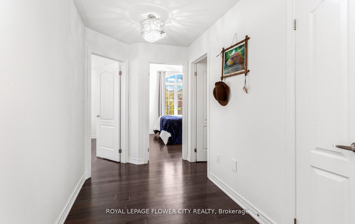
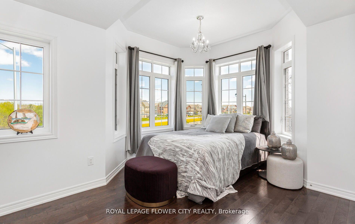
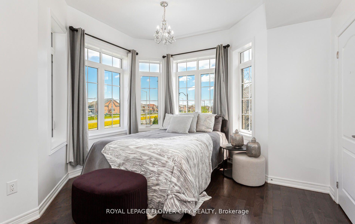
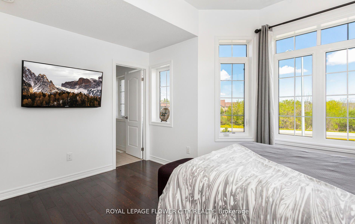
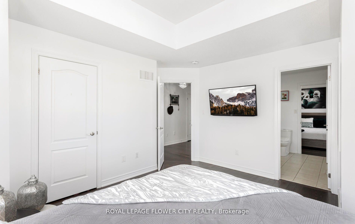
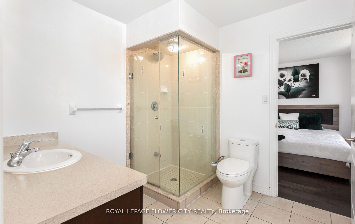
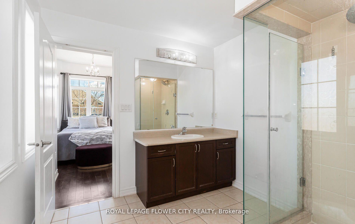
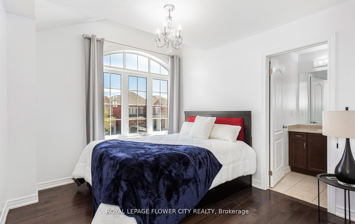

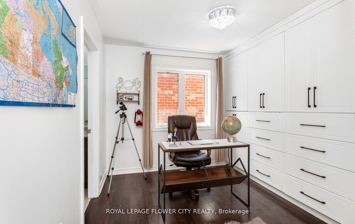
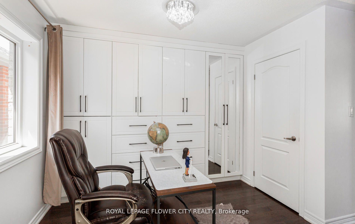
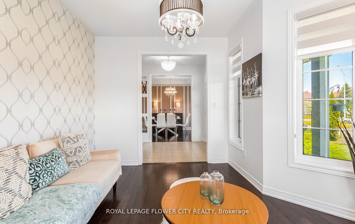
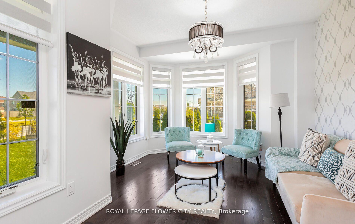
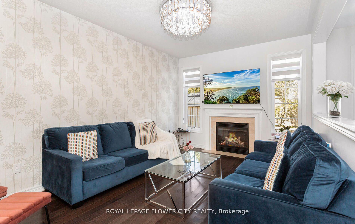
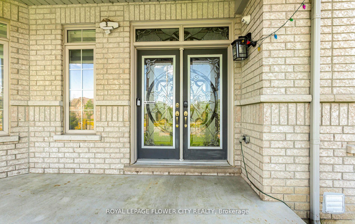
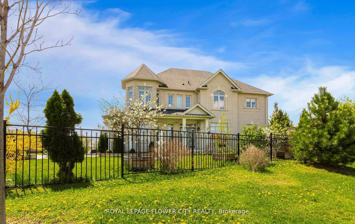
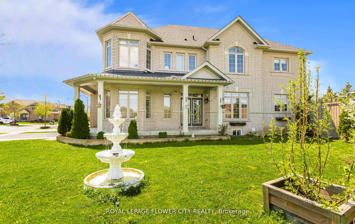
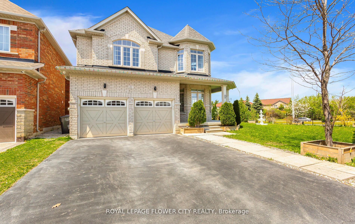
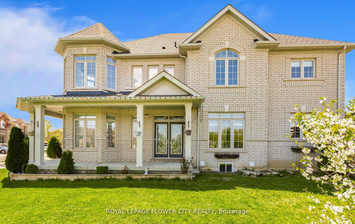
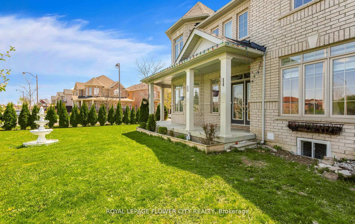
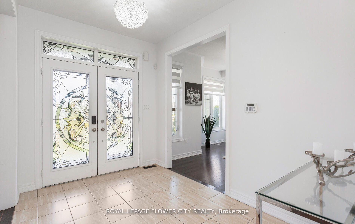

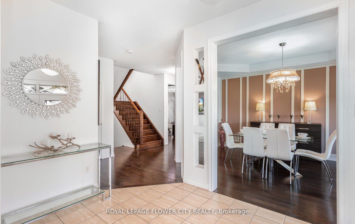
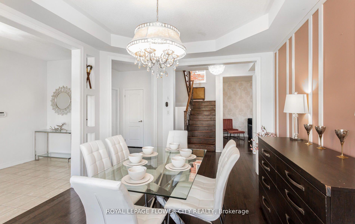
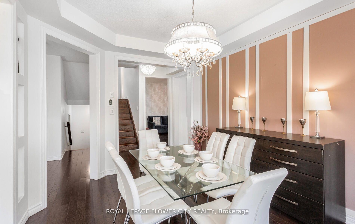
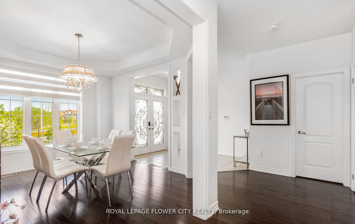
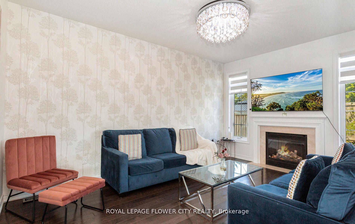
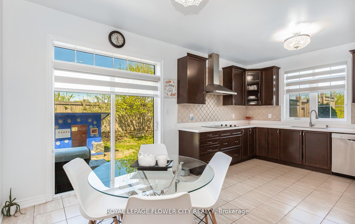
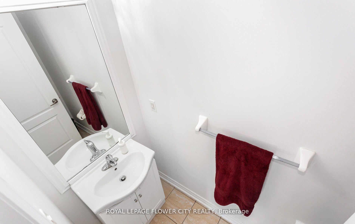
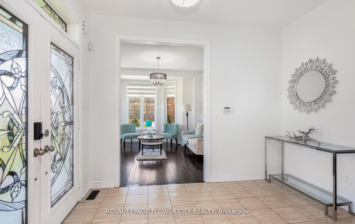


















































| Welcome to this beautifully maintained and move-in ready home, on a rare 86.89 ft x 117.20 ft ravine lot in one of Brampton's most sought-after neighbourhoods. This elegant property features 5 spacious bedrooms and 4 modern bathrooms above grade, offering a perfect blend of comfort, space, and functionality for growing families. Step inside to discover freshly painted interiors with hardwood flooring throughout. The chefs kitchen is upgraded with new countertops. Built-in appliances, complemented by smart home features including a smart thermostat and smart garage door opener. Primary bedroom offers ample storage with custom-built cabinets. Exterior security cameras installed for added safety. The impressive side yard is a private retreat, featuring a fountain surrounded by, cherry and plum trees Apple trees in backyard Additional highlights include: Newly built LEGAL 2-bedroom basement. |
| Price | $1,299,000 |
| Taxes: | $8777.00 |
| Occupancy: | Owner |
| Address: | 22 Vanwood Cres , Brampton, L6P 2X4, Peel |
| Acreage: | 25-49.99 |
| Directions/Cross Streets: | Sandalwood & Airport Rd |
| Rooms: | 10 |
| Bedrooms: | 5 |
| Bedrooms +: | 3 |
| Family Room: | T |
| Basement: | Finished, Separate Ent |
| Level/Floor | Room | Length(ft) | Width(ft) | Descriptions | |
| Room 1 | Main | Kitchen | 8.99 | 12 | Ceramic Floor, Backsplash, B/I Appliances |
| Room 2 | Main | Breakfast | 8.99 | 12 | Ceramic Floor, Combined w/Kitchen |
| Room 3 | Main | Dining Ro | 13.45 | 10.96 | Coffered Ceiling(s) |
| Room 4 | Main | Kitchen | 12 | 14.04 | Combined w/Family |
| Room 5 | Main | Family Ro | 10.96 | 15.97 | Fireplace, Combined w/Living |
| Room 6 | Second | Primary B | 14.01 | 15.97 | 5 Pc Bath, His and Hers Closets |
| Room 7 | Second | Bedroom 2 | 10 | 10 | Semi Ensuite |
| Room 8 | Second | Bedroom 3 | 10 | 11.12 | Vaulted Ceiling(s) |
| Room 9 | Second | Bedroom 4 | 12.14 | 14.24 | Coffered Ceiling(s), Semi Ensuite |
| Room 10 | Second | Bedroom 5 | 14.46 | 10.5 | Vaulted Ceiling(s), Semi Ensuite |
| Room 11 | Basement | Kitchen | |||
| Room 12 | Basement | Primary B |
| Washroom Type | No. of Pieces | Level |
| Washroom Type 1 | 5 | Upper |
| Washroom Type 2 | 3 | Upper |
| Washroom Type 3 | 3 | Upper |
| Washroom Type 4 | 2 | Main |
| Washroom Type 5 | 3 | Basement |
| Total Area: | 0.00 |
| Approximatly Age: | 6-15 |
| Property Type: | Detached |
| Style: | 2-Storey |
| Exterior: | Brick |
| Garage Type: | Attached |
| (Parking/)Drive: | Private Do |
| Drive Parking Spaces: | 4 |
| Park #1 | |
| Parking Type: | Private Do |
| Park #2 | |
| Parking Type: | Private Do |
| Pool: | None |
| Approximatly Age: | 6-15 |
| Approximatly Square Footage: | 2500-3000 |
| Property Features: | Hospital, Park |
| CAC Included: | N |
| Water Included: | N |
| Cabel TV Included: | N |
| Common Elements Included: | N |
| Heat Included: | N |
| Parking Included: | N |
| Condo Tax Included: | N |
| Building Insurance Included: | N |
| Fireplace/Stove: | Y |
| Heat Type: | Forced Air |
| Central Air Conditioning: | Central Air |
| Central Vac: | N |
| Laundry Level: | Syste |
| Ensuite Laundry: | F |
| Sewers: | Sewer |
$
%
Years
This calculator is for demonstration purposes only. Always consult a professional
financial advisor before making personal financial decisions.
| Although the information displayed is believed to be accurate, no warranties or representations are made of any kind. |
| ROYAL LEPAGE FLOWER CITY REALTY |
- Listing -1 of 0
|
|

Zulakha Ghafoor
Sales Representative
Dir:
647-269-9646
Bus:
416.898.8932
Fax:
647.955.1168
| Book Showing | Email a Friend |
Jump To:
At a Glance:
| Type: | Freehold - Detached |
| Area: | Peel |
| Municipality: | Brampton |
| Neighbourhood: | Vales of Castlemore |
| Style: | 2-Storey |
| Lot Size: | x 117.20(Feet) |
| Approximate Age: | 6-15 |
| Tax: | $8,777 |
| Maintenance Fee: | $0 |
| Beds: | 5+3 |
| Baths: | 6 |
| Garage: | 0 |
| Fireplace: | Y |
| Air Conditioning: | |
| Pool: | None |
Locatin Map:
Payment Calculator:

Listing added to your favorite list
Looking for resale homes?

By agreeing to Terms of Use, you will have ability to search up to 311343 listings and access to richer information than found on REALTOR.ca through my website.



