$2,850
Available - For Rent
Listing ID: N12153321
15 Greystone Gate , Vaughan, L6A 2V9, York
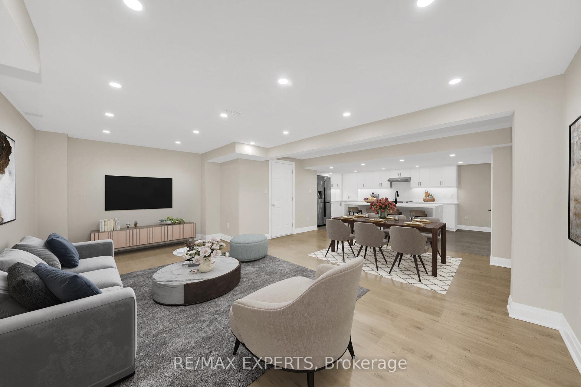

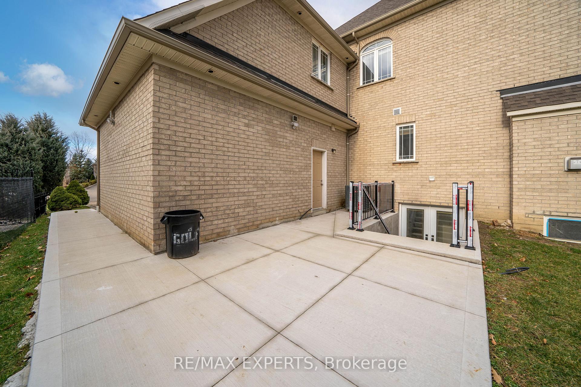
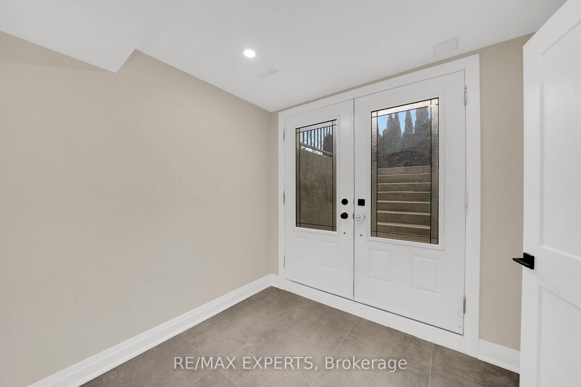
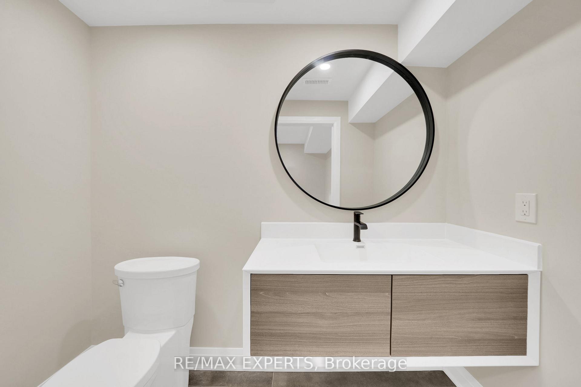
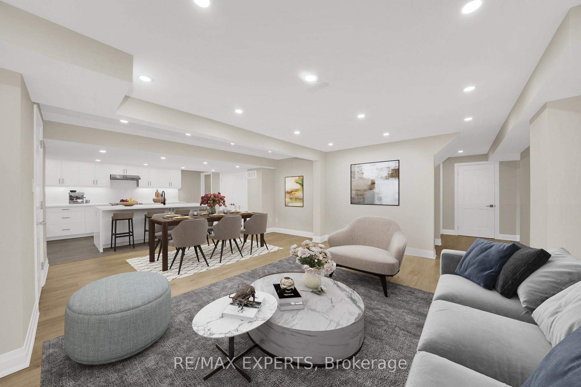
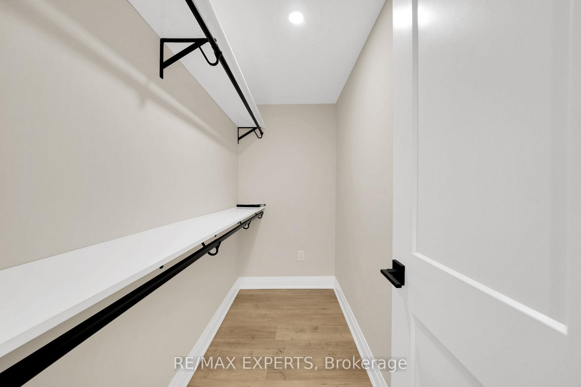
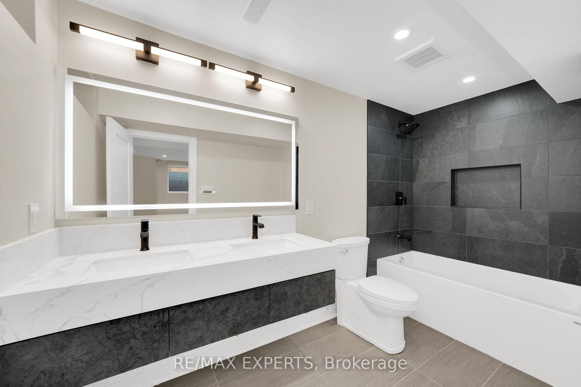
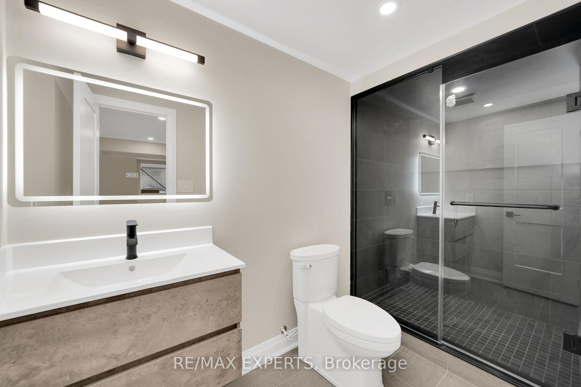
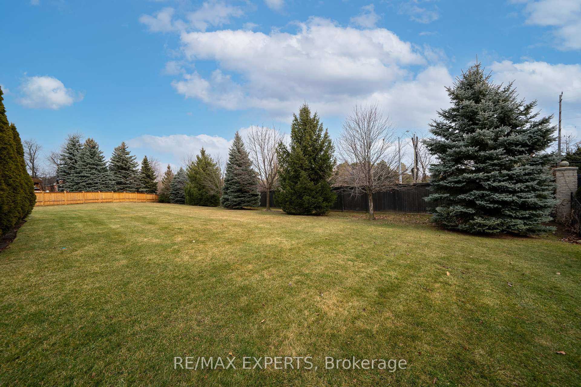
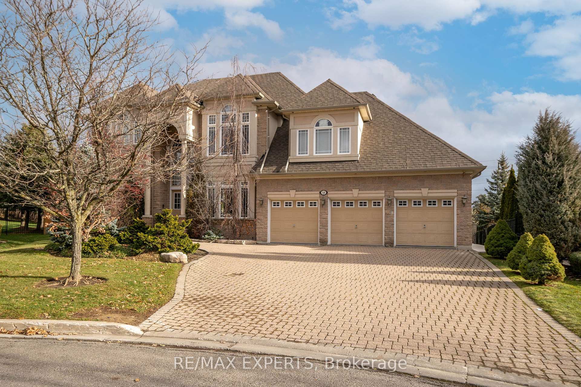
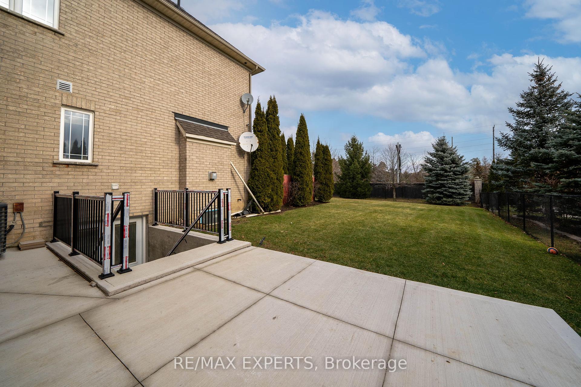
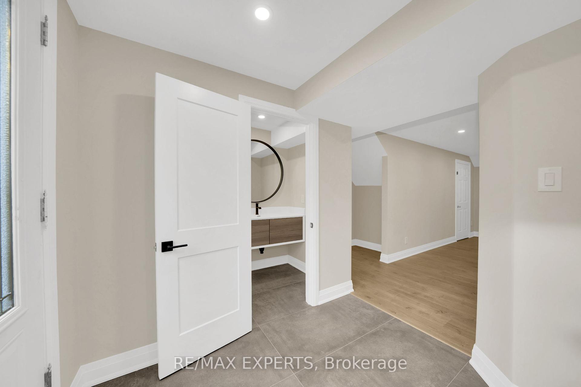
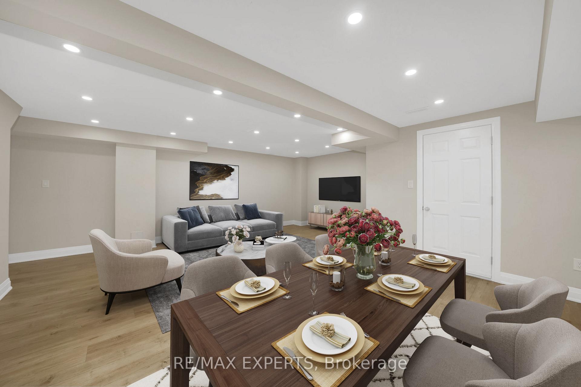
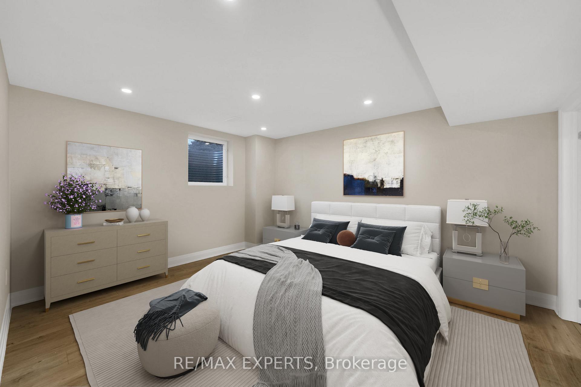
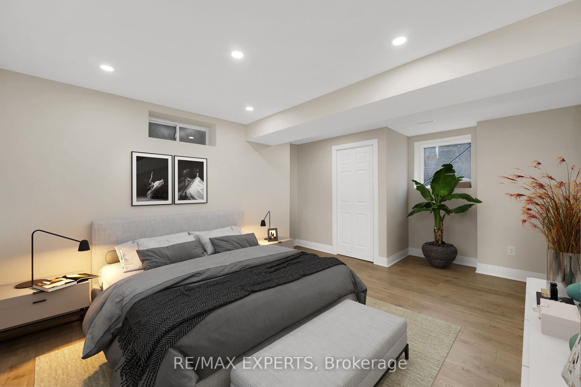
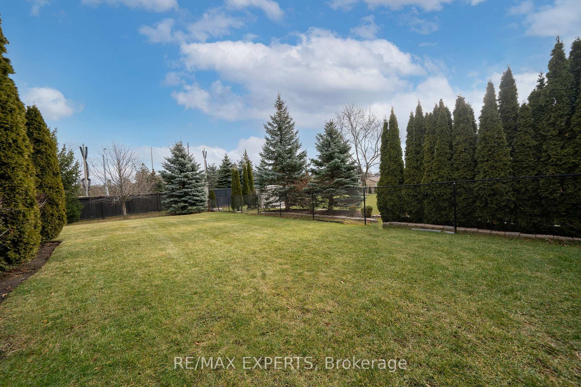

















| Luxurious Executive 3-bedroom Basement Available For Lease. Nestled in a serene neighbourhood, this meticulously designed residence offers a perfect blend of sophistication and comfort. The open-concept living area is bathed in ample light, providing a warm and inviting atmosphere for entertaining guests or enjoying family time. The gourmet kitchen with an 8ft centrei sland, equipped with high-end stainless steel appliances and quartz countertops, is a chef's delight. 3 bedrooms with egress windows providing ample light, while spa-like bathrooms feature contemporary fixtures. Convenience meets style with an in-unit laundry area, and the private double door entrance ensures exclusive access. Enjoy a private fenced backyard. Don't miss the chance to make this executive basement your new home and experience the epitome of luxurious living! |
| Price | $2,850 |
| Taxes: | $0.00 |
| Occupancy: | Tenant |
| Address: | 15 Greystone Gate , Vaughan, L6A 2V9, York |
| Directions/Cross Streets: | Dufferin/Teston Rd. |
| Rooms: | 6 |
| Bedrooms: | 2 |
| Bedrooms +: | 1 |
| Family Room: | F |
| Basement: | Apartment, Finished wit |
| Furnished: | Unfu |
| Level/Floor | Room | Length(ft) | Width(ft) | Descriptions | |
| Room 1 | Basement | Kitchen | Porcelain Floor, Centre Island, Quartz Counter | ||
| Room 2 | Basement | Living Ro | Laminate, Pot Lights, Open Concept | ||
| Room 3 | Basement | Dining Ro | Laminate, Pot Lights, Combined w/Living | ||
| Room 4 | Basement | Bedroom | Laminate, Walk-In Closet(s), 5 Pc Ensuite | ||
| Room 5 | Basement | Bedroom 2 | Laminate, Window, 3 Pc Ensuite | ||
| Room 6 | Basement | Bedroom 3 | Laminate, Window |
| Washroom Type | No. of Pieces | Level |
| Washroom Type 1 | 2 | Basement |
| Washroom Type 2 | 3 | Basement |
| Washroom Type 3 | 5 | Basement |
| Washroom Type 4 | 0 | |
| Washroom Type 5 | 0 |
| Total Area: | 0.00 |
| Property Type: | Detached |
| Style: | 2-Storey |
| Exterior: | Brick |
| Garage Type: | Attached |
| (Parking/)Drive: | Available, |
| Drive Parking Spaces: | 2 |
| Park #1 | |
| Parking Type: | Available, |
| Park #2 | |
| Parking Type: | Available |
| Park #3 | |
| Parking Type: | Private |
| Pool: | None |
| Laundry Access: | Ensuite |
| Approximatly Square Footage: | < 700 |
| CAC Included: | N |
| Water Included: | N |
| Cabel TV Included: | N |
| Common Elements Included: | N |
| Heat Included: | N |
| Parking Included: | N |
| Condo Tax Included: | N |
| Building Insurance Included: | N |
| Fireplace/Stove: | N |
| Heat Type: | Forced Air |
| Central Air Conditioning: | Central Air |
| Central Vac: | N |
| Laundry Level: | Syste |
| Ensuite Laundry: | F |
| Sewers: | Sewer |
| Although the information displayed is believed to be accurate, no warranties or representations are made of any kind. |
| RE/MAX EXPERTS |
- Listing -1 of 0
|
|

Zulakha Ghafoor
Sales Representative
Dir:
647-269-9646
Bus:
416.898.8932
Fax:
647.955.1168
| Book Showing | Email a Friend |
Jump To:
At a Glance:
| Type: | Freehold - Detached |
| Area: | York |
| Municipality: | Vaughan |
| Neighbourhood: | Rural Vaughan |
| Style: | 2-Storey |
| Lot Size: | x 0.00() |
| Approximate Age: | |
| Tax: | $0 |
| Maintenance Fee: | $0 |
| Beds: | 2+1 |
| Baths: | 6 |
| Garage: | 0 |
| Fireplace: | N |
| Air Conditioning: | |
| Pool: | None |
Locatin Map:

Listing added to your favorite list
Looking for resale homes?

By agreeing to Terms of Use, you will have ability to search up to 311343 listings and access to richer information than found on REALTOR.ca through my website.



