$1,385,000
Available - For Sale
Listing ID: N12153323
3 Richard Coulson Cres , Whitchurch-Stouffville, L4A 0G7, York
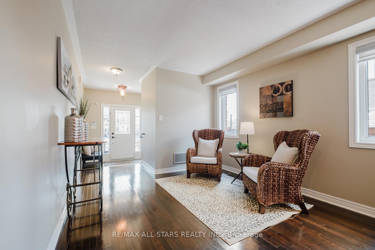
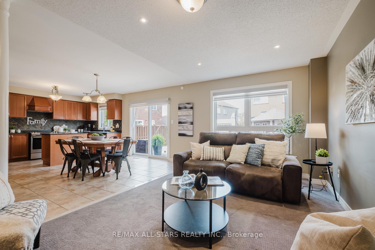
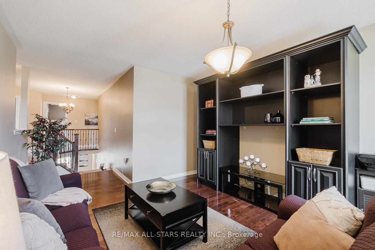
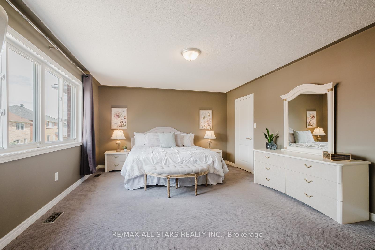
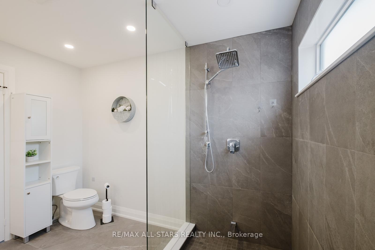
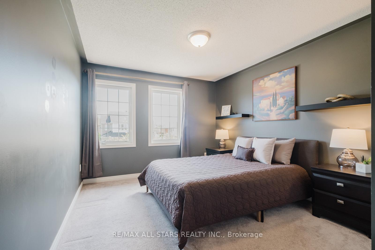
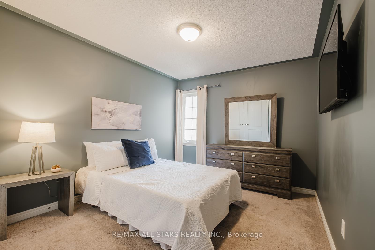
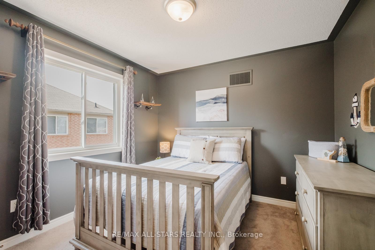

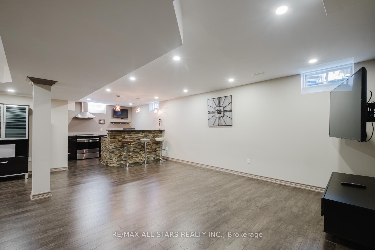
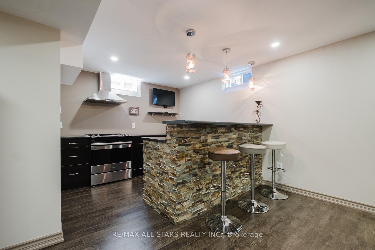
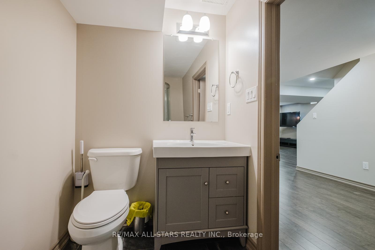
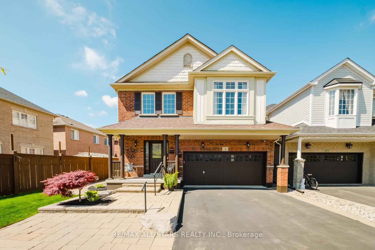
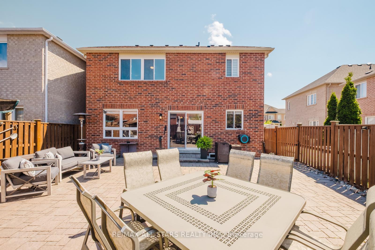
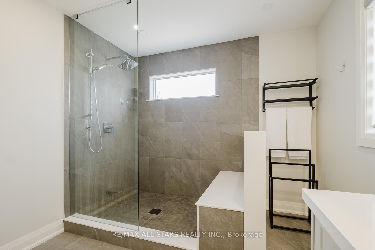
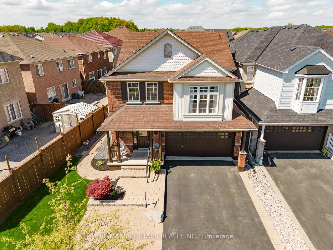
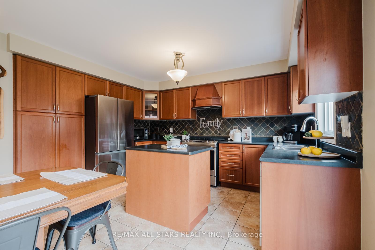
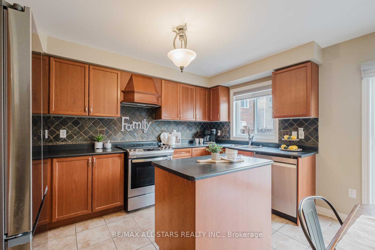
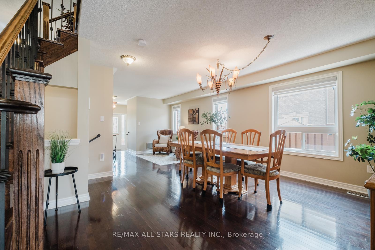
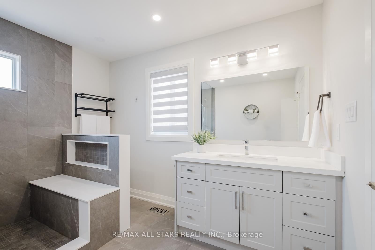
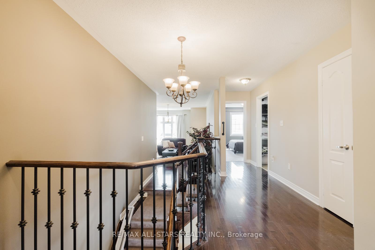
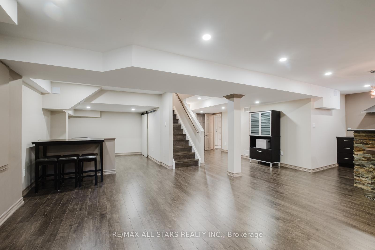
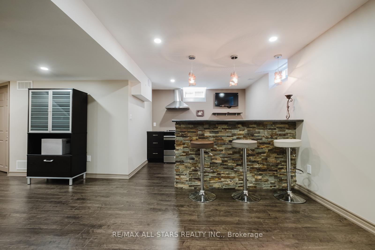
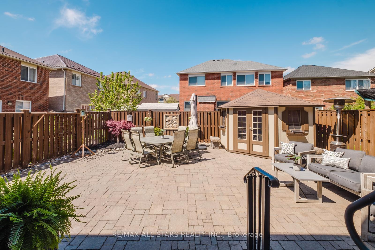
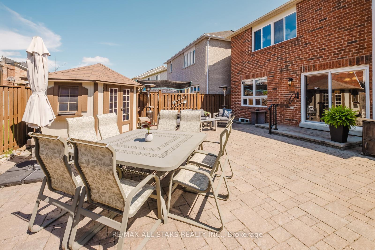
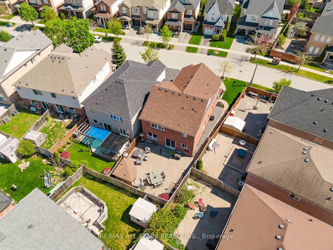
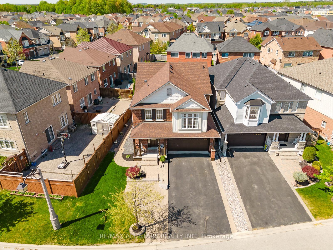
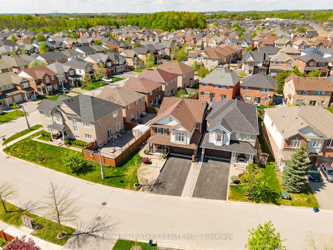
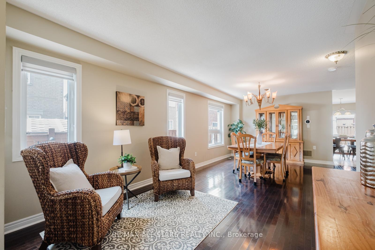
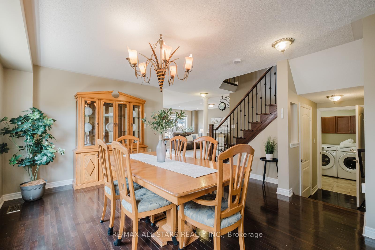
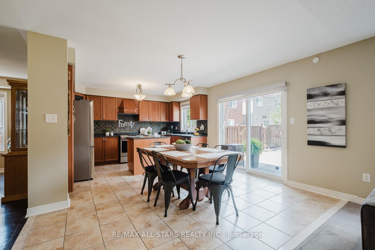
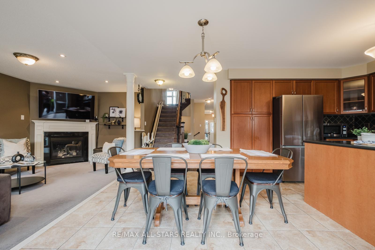
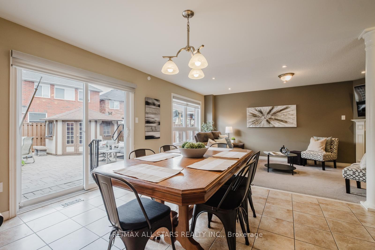
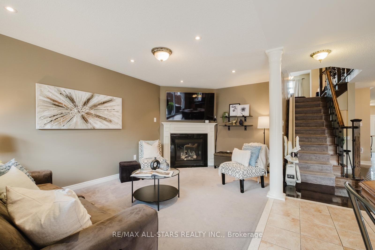
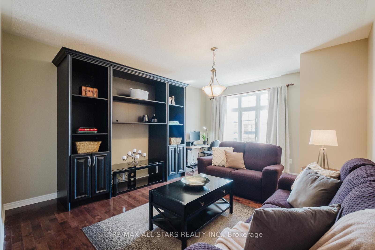

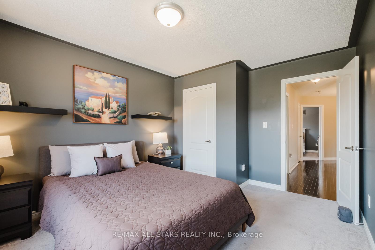
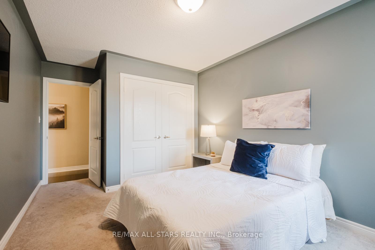
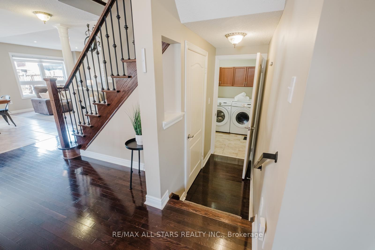
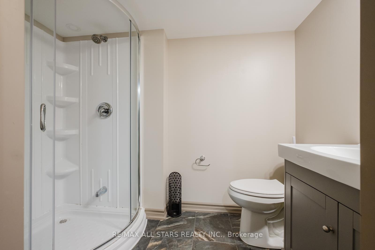








































| Welcome to your dream home in the heart of Stouffville! This stunning sun-filled detached house offers the perfect blend of comfort, quality, and versatility. Thoughtfully designed with 4 spacious bedrooms and 4 bathrooms, the home features a bright and functional layout, including a second family room that can easily be converted into a 5th bedroom to suit your needs. Enjoy a beautifully finished basement with a second kitchen ideal for extended family or in-law living. Step outside to a large, landscaped backyard perfect for entertaining, kids, or simply relaxing. With professional landscaping in both the front and back, this home offers exceptional curb appeal and outdoor living space. A rare find that checks all the boxes! 3 Richard Coulson Crescent is ideally located near top-rated schools, Main Street shops and dining, Stouffville GO Station, and beautiful parks and walking trails. Enjoy the perfect blend of convenience, community, and natural surroundings all just minutes from your doorstep. |
| Price | $1,385,000 |
| Taxes: | $5950.11 |
| Occupancy: | Owner |
| Address: | 3 Richard Coulson Cres , Whitchurch-Stouffville, L4A 0G7, York |
| Directions/Cross Streets: | Ninth Line/Hoover Park |
| Rooms: | 11 |
| Bedrooms: | 4 |
| Bedrooms +: | 0 |
| Family Room: | T |
| Basement: | Finished |
| Level/Floor | Room | Length(ft) | Width(ft) | Descriptions | |
| Room 1 | Main | Kitchen | 17.22 | 12.46 | Ceramic Floor, Overlooks Backyard, Centre Island |
| Room 2 | Main | Breakfast | 17.22 | 12.46 | Ceramic Floor, Sliding Doors, Combined w/Kitchen |
| Room 3 | Main | Dining Ro | 19.02 | 10.82 | Hardwood Floor, Large Window |
| Room 4 | Main | Living Ro | 9.18 | 7.64 | Hardwood Floor, Large Window |
| Room 5 | Main | Family Ro | 19.02 | 9.97 | Gas Fireplace, Overlooks Backyard, Pot Lights |
| Room 6 | Second | Family Ro | 17.58 | 13.78 | Hardwood Floor, Large Window |
| Room 7 | Second | Primary B | 17.25 | 13.12 | 3 Pc Ensuite, Walk-In Closet(s), Large Window |
| Room 8 | Second | Bedroom 2 | 15.55 | 9.94 | Large Window, Large Closet |
| Room 9 | Second | Bedroom 3 | 10.5 | 6.56 | Large Window, Large Closet |
| Room 10 | Second | Bedroom 4 | 13.74 | 10.73 | Large Window, Large Closet |
| Room 11 | Recreatio | 26.47 | 20.07 | Laminate, Pot Lights | |
| Room 12 | Basement | Kitchen | 10 | 6.82 | Laminate, Pot Lights |
| Room 13 | Main | Laundry | 9.02 | 10 | W/O To Garage, Ceramic Floor, Laundry Sink |
| Washroom Type | No. of Pieces | Level |
| Washroom Type 1 | 2 | Main |
| Washroom Type 2 | 3 | Second |
| Washroom Type 3 | 4 | Second |
| Washroom Type 4 | 3 | Basement |
| Washroom Type 5 | 0 |
| Total Area: | 0.00 |
| Property Type: | Detached |
| Style: | 2-Storey |
| Exterior: | Brick |
| Garage Type: | Attached |
| Drive Parking Spaces: | 5 |
| Pool: | None |
| Approximatly Square Footage: | 2500-3000 |
| CAC Included: | N |
| Water Included: | N |
| Cabel TV Included: | N |
| Common Elements Included: | N |
| Heat Included: | N |
| Parking Included: | N |
| Condo Tax Included: | N |
| Building Insurance Included: | N |
| Fireplace/Stove: | Y |
| Heat Type: | Forced Air |
| Central Air Conditioning: | Central Air |
| Central Vac: | N |
| Laundry Level: | Syste |
| Ensuite Laundry: | F |
| Sewers: | Sewer |
$
%
Years
This calculator is for demonstration purposes only. Always consult a professional
financial advisor before making personal financial decisions.
| Although the information displayed is believed to be accurate, no warranties or representations are made of any kind. |
| RE/MAX ALL-STARS REALTY INC. |
- Listing -1 of 0
|
|

Zulakha Ghafoor
Sales Representative
Dir:
647-269-9646
Bus:
416.898.8932
Fax:
647.955.1168
| Virtual Tour | Book Showing | Email a Friend |
Jump To:
At a Glance:
| Type: | Freehold - Detached |
| Area: | York |
| Municipality: | Whitchurch-Stouffville |
| Neighbourhood: | Stouffville |
| Style: | 2-Storey |
| Lot Size: | x 103.96(Feet) |
| Approximate Age: | |
| Tax: | $5,950.11 |
| Maintenance Fee: | $0 |
| Beds: | 4 |
| Baths: | 4 |
| Garage: | 0 |
| Fireplace: | Y |
| Air Conditioning: | |
| Pool: | None |
Locatin Map:
Payment Calculator:

Listing added to your favorite list
Looking for resale homes?

By agreeing to Terms of Use, you will have ability to search up to 311343 listings and access to richer information than found on REALTOR.ca through my website.



