$1,380,000
Available - For Sale
Listing ID: W12148815
5927 Pagosa Cour , Mississauga, L5M 2M8, Peel
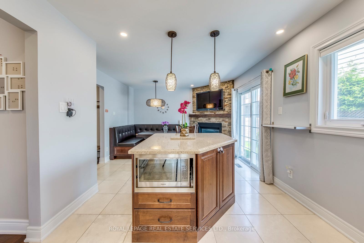
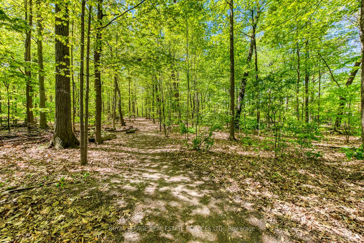
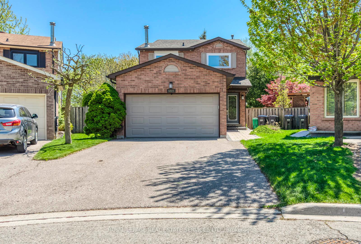
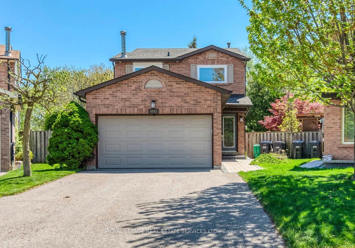
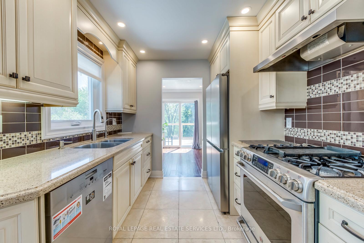
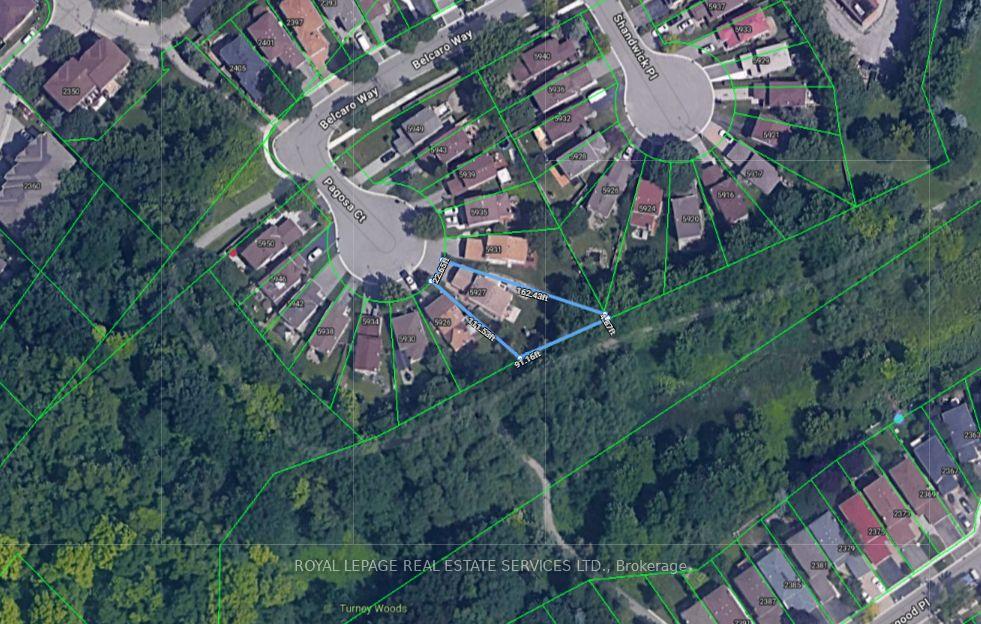
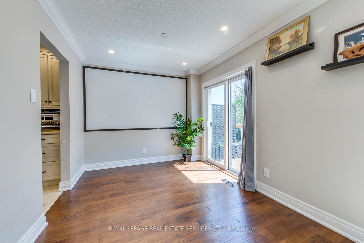
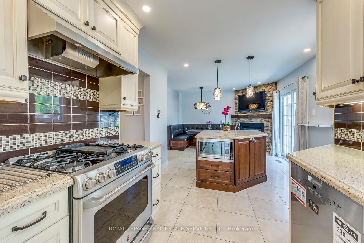
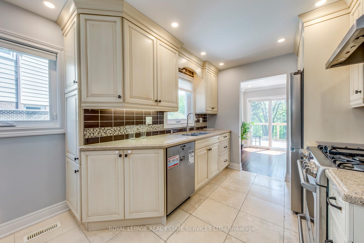
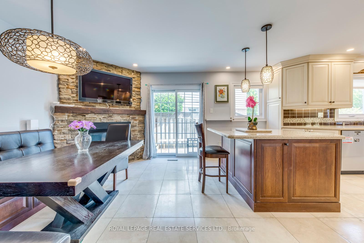
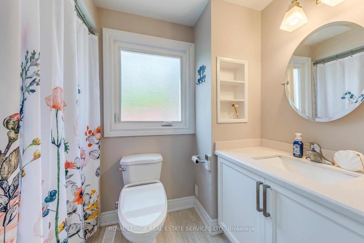
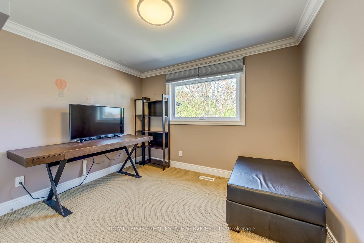
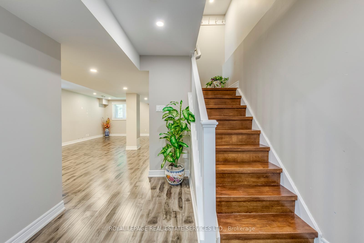
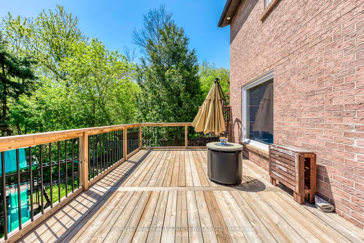
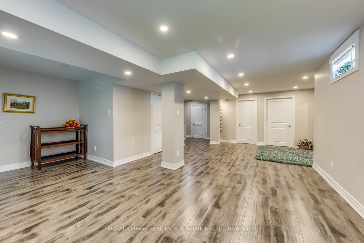
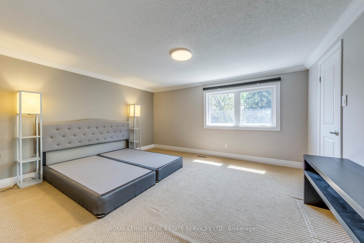
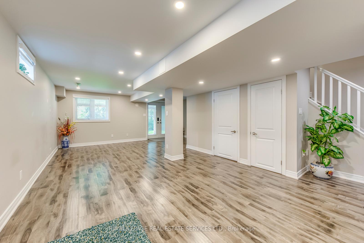
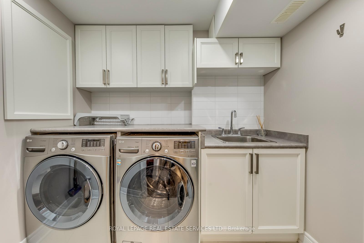
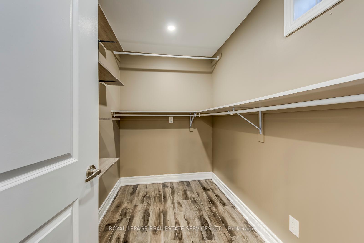
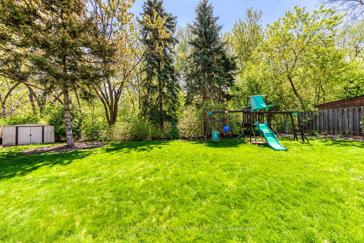
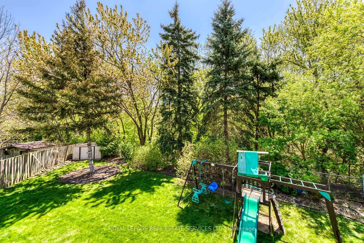
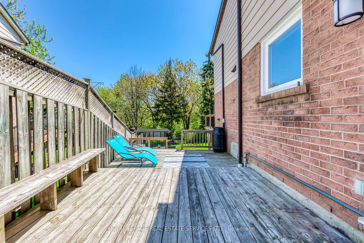
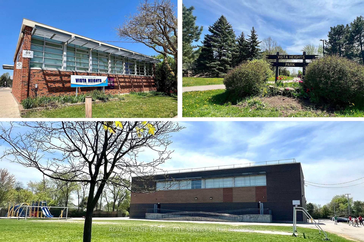
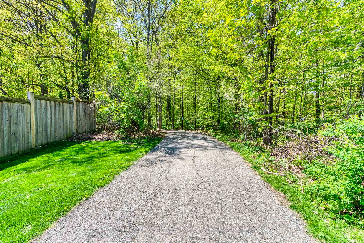
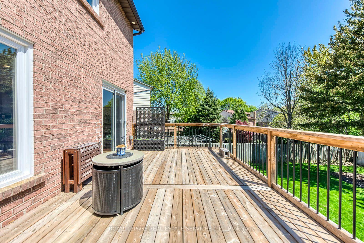
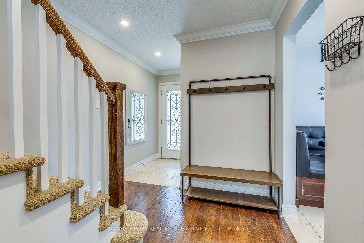
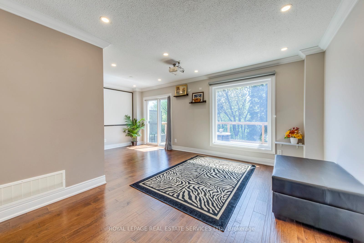
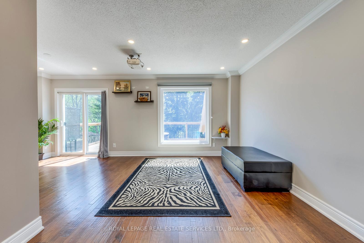
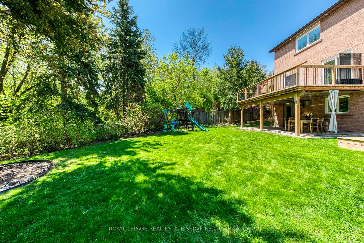
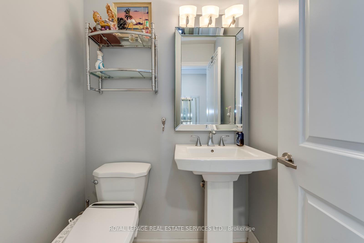
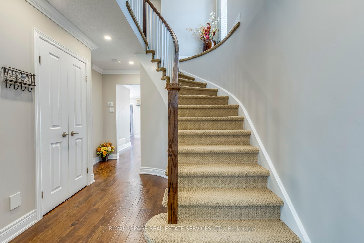
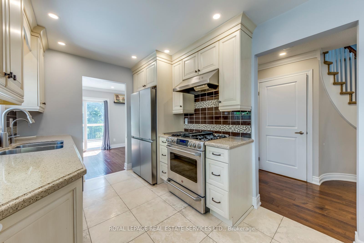
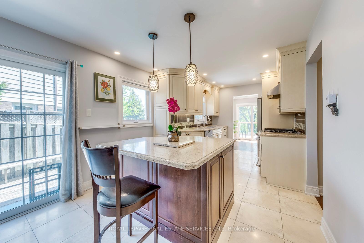

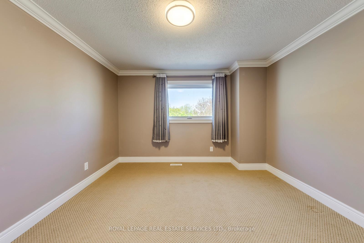
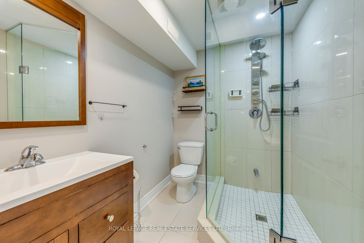
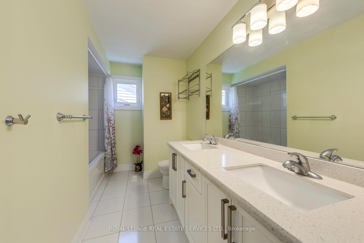
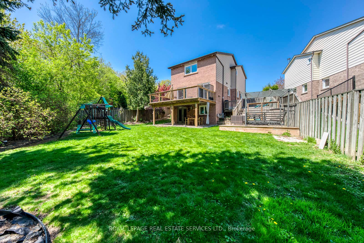
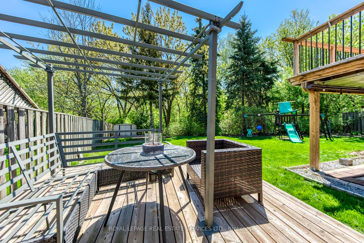
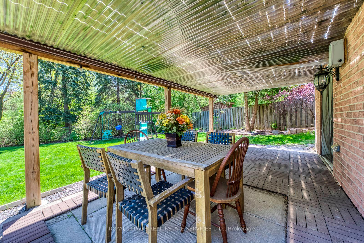
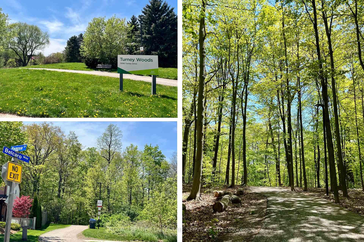









































| Wow! **A Huge Pie Shape Lot Backing Onto Turney Woods In The Child Safe Court In Trendy Streetsville! This beautiful Home with Immaculate Maintained Boasts Many Renovations & Upgrades! Luxurious Renovated Kitchen Featuring Granite Countertop, Custom Backsplash and A Central Island, A Family Room With Stone-Faced Fireplace Walk Out To Side Deck, The Living & Dining Room with Open Concept Offer A Walk Out to A Large New Sundeck, Providing Spectacular Sunny South And East Facing View Overlook the Ravine. Separate Entrance To Walk-Out Basement With 3Pc Bath & Heated Floor. Upgraded including 6" Baseboard, Crown Moldings, Newer Flooring, Roof Shingle (2020), Windows (2023), New Front Steel Door with Iron Glass Panel, New Large Sundeck, Paved Stone Walkway. Wooded Walking Trails Behind Lead To High Ranked Vista Heights School with French Immersion Program. Being Located on a Huge Pie Shape Ravine Lot within a Cul-De-Sac Adds to the Privacy and Appeal. Enjoy the Unique Blend of Elegance and Natural Beauty with Tranquility and Peaceful Retreat! Proximity To Erin Mills Town Centre And Shopping, GO Station, Major Highways, Schools, And Public Transit. Don't Miss Your Opportunity To Call This Home! |
| Price | $1,380,000 |
| Taxes: | $7288.75 |
| Occupancy: | Partial |
| Address: | 5927 Pagosa Cour , Mississauga, L5M 2M8, Peel |
| Directions/Cross Streets: | Erin Mills Pkwy/Turney Dr |
| Rooms: | 7 |
| Rooms +: | 1 |
| Bedrooms: | 3 |
| Bedrooms +: | 0 |
| Family Room: | T |
| Basement: | Finished wit, Separate Ent |
| Level/Floor | Room | Length(ft) | Width(ft) | Descriptions | |
| Room 1 | Main | Living Ro | 16.2 | 10.33 | Hardwood Floor, Open Concept, Overlooks Ravine |
| Room 2 | Main | Dining Ro | 19.35 | 16.2 | Hardwood Floor, W/O To Sundeck, Overlooks Ravine |
| Room 3 | Main | Family Ro | 13.64 | 12.46 | Tile Floor, Fireplace, W/O To Sundeck |
| Room 4 | Main | Kitchen | 17.84 | 10.2 | Renovated, Centre Island, Pot Lights |
| Room 5 | Second | Primary B | 13.71 | 13.32 | 4 Pc Ensuite, Walk-In Closet(s), Overlooks Ravine |
| Room 6 | Second | Bedroom 2 | 13.02 | 11.25 | Double Closet, Closet Organizers |
| Room 7 | Second | Bedroom 3 | 10.73 | 8.89 | Closet, Broadloom |
| Room 8 | Ground | Recreatio | 24.7 | 17.25 | 3 Pc Bath, W/O To Yard, Overlooks Ravine |
| Washroom Type | No. of Pieces | Level |
| Washroom Type 1 | 2 | Main |
| Washroom Type 2 | 4 | Second |
| Washroom Type 3 | 5 | Second |
| Washroom Type 4 | 3 | Basement |
| Washroom Type 5 | 0 |
| Total Area: | 0.00 |
| Property Type: | Detached |
| Style: | 2-Storey |
| Exterior: | Aluminum Siding, Brick |
| Garage Type: | Attached |
| Drive Parking Spaces: | 4 |
| Pool: | None |
| Approximatly Square Footage: | 1500-2000 |
| Property Features: | Clear View, Cul de Sac/Dead En |
| CAC Included: | N |
| Water Included: | N |
| Cabel TV Included: | N |
| Common Elements Included: | N |
| Heat Included: | N |
| Parking Included: | N |
| Condo Tax Included: | N |
| Building Insurance Included: | N |
| Fireplace/Stove: | Y |
| Heat Type: | Forced Air |
| Central Air Conditioning: | Central Air |
| Central Vac: | Y |
| Laundry Level: | Syste |
| Ensuite Laundry: | F |
| Sewers: | Sewer |
$
%
Years
This calculator is for demonstration purposes only. Always consult a professional
financial advisor before making personal financial decisions.
| Although the information displayed is believed to be accurate, no warranties or representations are made of any kind. |
| ROYAL LEPAGE REAL ESTATE SERVICES LTD. |
- Listing -1 of 0
|
|

Zulakha Ghafoor
Sales Representative
Dir:
647-269-9646
Bus:
416.898.8932
Fax:
647.955.1168
| Book Showing | Email a Friend |
Jump To:
At a Glance:
| Type: | Freehold - Detached |
| Area: | Peel |
| Municipality: | Mississauga |
| Neighbourhood: | Streetsville |
| Style: | 2-Storey |
| Lot Size: | x 162.19(Feet) |
| Approximate Age: | |
| Tax: | $7,288.75 |
| Maintenance Fee: | $0 |
| Beds: | 3 |
| Baths: | 4 |
| Garage: | 0 |
| Fireplace: | Y |
| Air Conditioning: | |
| Pool: | None |
Locatin Map:
Payment Calculator:

Listing added to your favorite list
Looking for resale homes?

By agreeing to Terms of Use, you will have ability to search up to 311343 listings and access to richer information than found on REALTOR.ca through my website.



