$1,288,000
Available - For Sale
Listing ID: N12152505
146 Anthony Lane , Vaughan, L4K 3K7, York
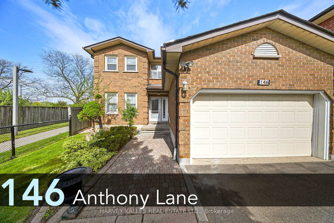
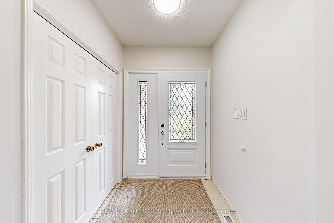
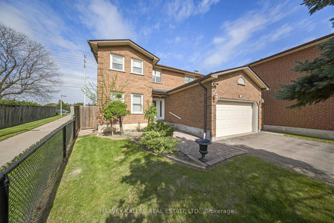
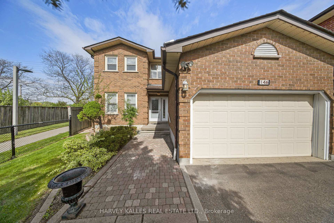
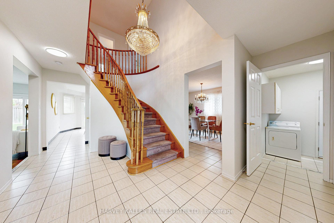
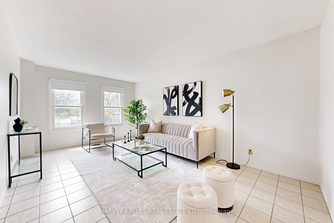
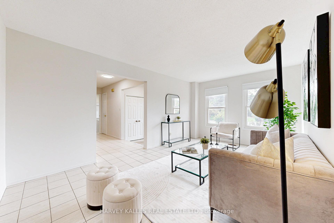
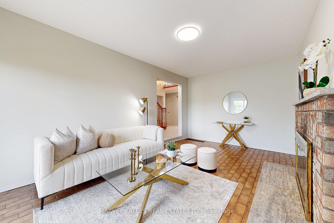
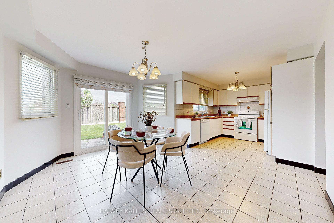
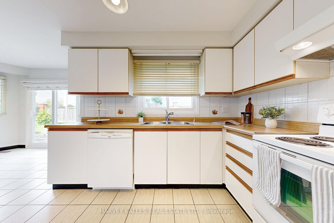
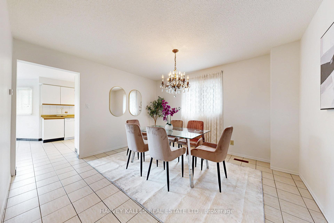
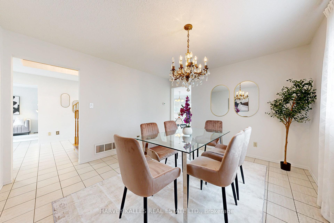
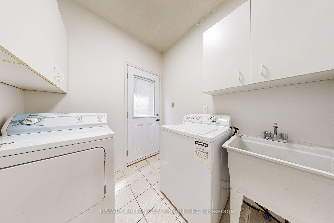
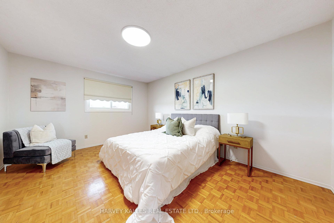
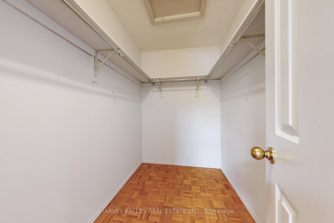
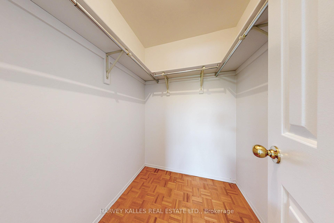
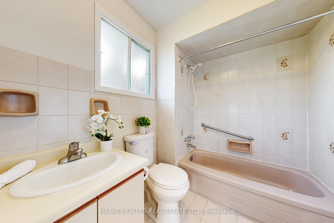
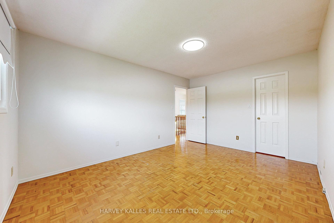
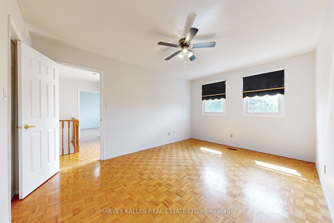
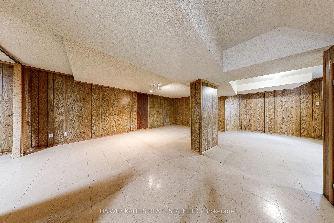
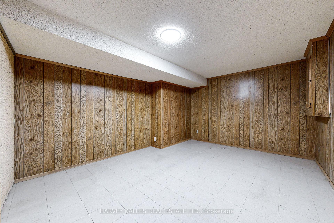
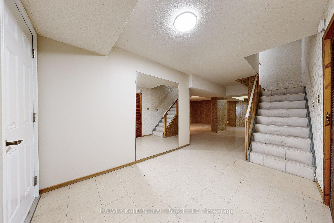
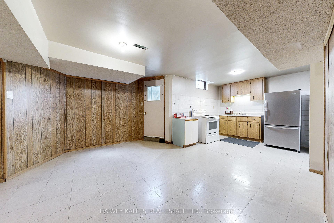
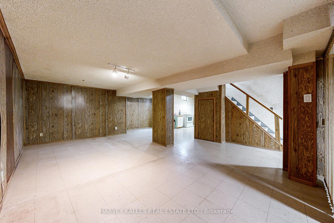
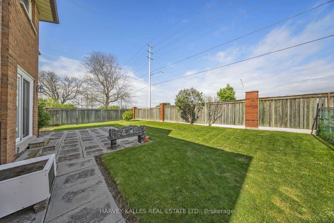
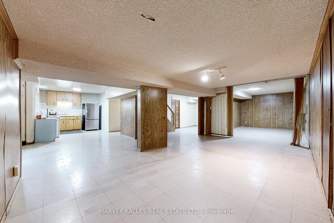
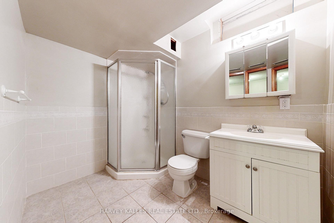

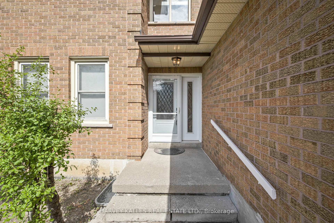
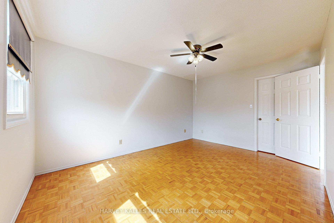
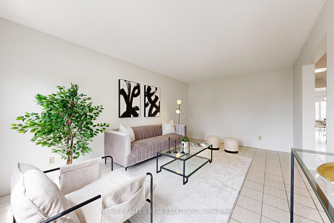
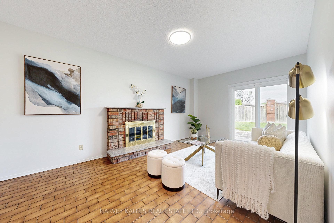
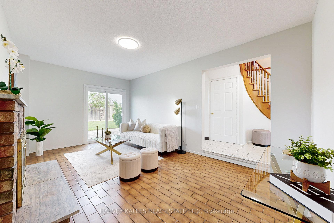
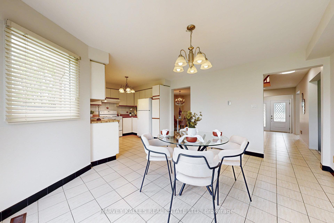
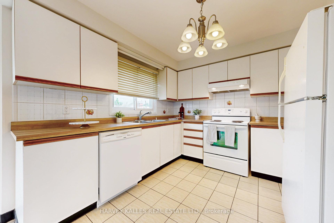
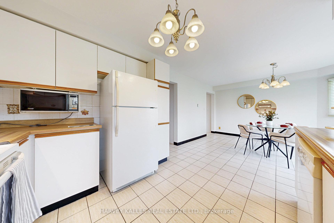
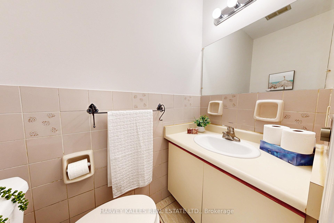
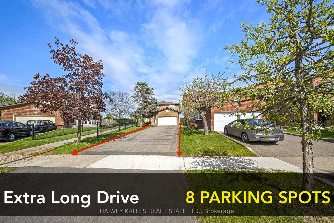
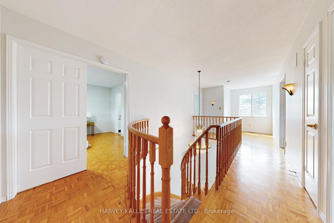
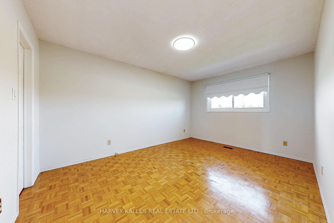
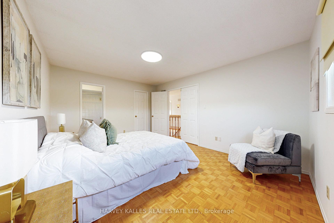
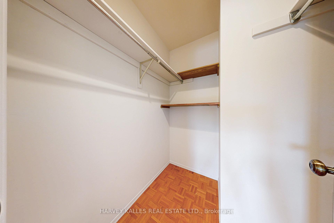
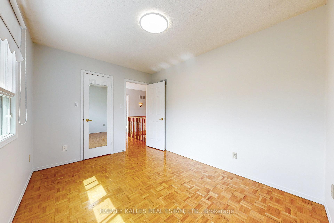
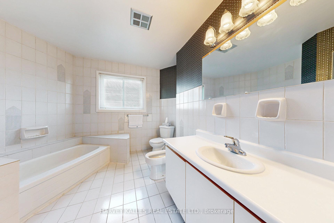

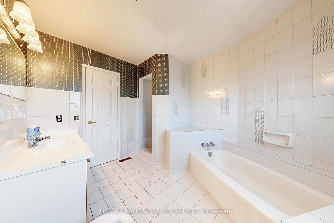
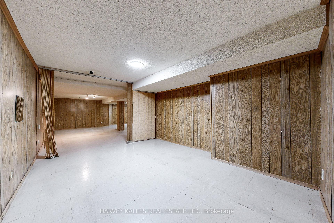
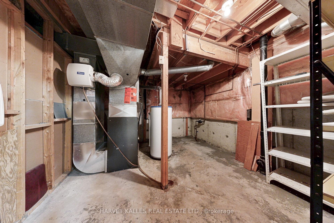
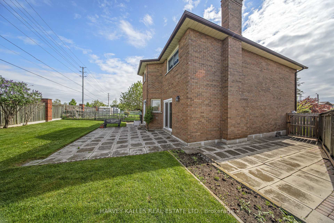
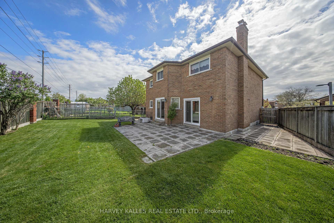
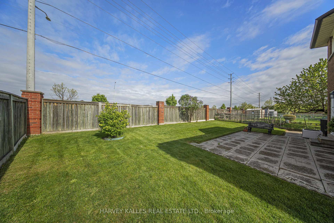
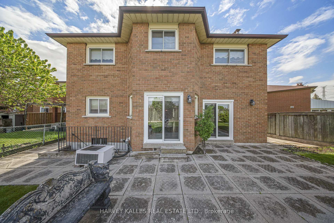




















































| Change Your Life today with this Spacious 4 -Bedroom Gem on One of the Largest Lots on the Street. Beautifully maintained 4-bedroom 4 Bathroom home offers the perfect blend of comfort, space, and opportunity. Step inside and youll immediately notice the pride of ownership. The bright and airy main floor features a functional layout with generous living and dining areas, perfect for family gatherings or cozy nights in. The kitchen offers ample cabinetry, well maintained appliances, and a convenient eat-in space. Four spacious bedrooms with plenty of natural light and storage, ideal for growing families or those in need of a home office. The finished basement is a standout featurecomplete with a separate entrance, kitchen, bathroom, and open living space. Its perfect for extended family, in-laws, or as an income-generating rental suite. The huge lot is ideal for plenty of parking spaces and an expansive backyard for hosting summer barbecues, letting the kids or pets run free, or garden oasis, this lot can accommodate it all. Close to Promenade Mall, Winners, Supermarkets, Cafe's etc.. Easy access to 407 and Hwy.7, Public Transit make this convenient location. Great Home +Great Lot, + Great Location= Easy Choice |
| Price | $1,288,000 |
| Taxes: | $5894.00 |
| Occupancy: | Vacant |
| Address: | 146 Anthony Lane , Vaughan, L4K 3K7, York |
| Directions/Cross Streets: | Dufferin & Glen Shields |
| Rooms: | 9 |
| Rooms +: | 3 |
| Bedrooms: | 4 |
| Bedrooms +: | 0 |
| Family Room: | T |
| Basement: | Finished, Walk-Up |
| Level/Floor | Room | Length(ft) | Width(ft) | Descriptions | |
| Room 1 | Main | Living Ro | 10.99 | 17.68 | Tile Floor, Window, Overlooks Frontyard |
| Room 2 | Main | Dining Ro | 12 | 13.55 | Tile Floor, Window |
| Room 3 | Main | Family Ro | 10.99 | 18.01 | W/O To Yard, Fireplace, Tile Floor |
| Room 4 | Main | Kitchen | 10.3 | 10.89 | Overlooks Backyard, Backsplash, Open Concept |
| Room 5 | Main | Breakfast | 11.61 | 13.91 | W/O To Yard, Tile Floor, Open Concept |
| Room 6 | Second | Primary B | 12 | 15.58 | Walk-In Closet(s), Hardwood Floor, 4 Pc Ensuite |
| Room 7 | Second | Bedroom 2 | 10.99 | 14.99 | Hardwood Floor, Walk-In Closet(s), Window |
| Room 8 | Second | Bedroom 3 | 10.99 | 14.99 | Hardwood Floor, Walk-In Closet(s), Window |
| Room 9 | Second | Bedroom 4 | 12 | 8.99 | Hardwood Floor, Walk-In Closet(s) |
| Room 10 | Basement | Recreatio | 35.42 | 12.1 | Open Concept, Closet |
| Room 11 | Basement | Kitchen | 9.41 | 10.53 | Window, Open Concept |
| Room 12 | Basement | Dining Ro | 13.55 | 9.38 | W/O To Yard, Open Concept |
| Washroom Type | No. of Pieces | Level |
| Washroom Type 1 | 2 | Main |
| Washroom Type 2 | 4 | Upper |
| Washroom Type 3 | 5 | Upper |
| Washroom Type 4 | 3 | Basement |
| Washroom Type 5 | 0 |
| Total Area: | 0.00 |
| Approximatly Age: | 31-50 |
| Property Type: | Detached |
| Style: | 2-Storey |
| Exterior: | Brick |
| Garage Type: | Attached |
| Drive Parking Spaces: | 6 |
| Pool: | None |
| Approximatly Age: | 31-50 |
| Approximatly Square Footage: | 2000-2500 |
| CAC Included: | N |
| Water Included: | N |
| Cabel TV Included: | N |
| Common Elements Included: | N |
| Heat Included: | N |
| Parking Included: | N |
| Condo Tax Included: | N |
| Building Insurance Included: | N |
| Fireplace/Stove: | Y |
| Heat Type: | Forced Air |
| Central Air Conditioning: | Central Air |
| Central Vac: | Y |
| Laundry Level: | Syste |
| Ensuite Laundry: | F |
| Elevator Lift: | False |
| Sewers: | Sewer |
| Utilities-Cable: | A |
| Utilities-Hydro: | Y |
$
%
Years
This calculator is for demonstration purposes only. Always consult a professional
financial advisor before making personal financial decisions.
| Although the information displayed is believed to be accurate, no warranties or representations are made of any kind. |
| HARVEY KALLES REAL ESTATE LTD. |
- Listing -1 of 0
|
|

Zulakha Ghafoor
Sales Representative
Dir:
647-269-9646
Bus:
416.898.8932
Fax:
647.955.1168
| Virtual Tour | Book Showing | Email a Friend |
Jump To:
At a Glance:
| Type: | Freehold - Detached |
| Area: | York |
| Municipality: | Vaughan |
| Neighbourhood: | Glen Shields |
| Style: | 2-Storey |
| Lot Size: | x 151.00(Feet) |
| Approximate Age: | 31-50 |
| Tax: | $5,894 |
| Maintenance Fee: | $0 |
| Beds: | 4 |
| Baths: | 4 |
| Garage: | 0 |
| Fireplace: | Y |
| Air Conditioning: | |
| Pool: | None |
Locatin Map:
Payment Calculator:

Listing added to your favorite list
Looking for resale homes?

By agreeing to Terms of Use, you will have ability to search up to 311343 listings and access to richer information than found on REALTOR.ca through my website.



