$3,400
Available - For Rent
Listing ID: E12153326
8 Northridge Aven , Toronto, M4J 4P2, Toronto
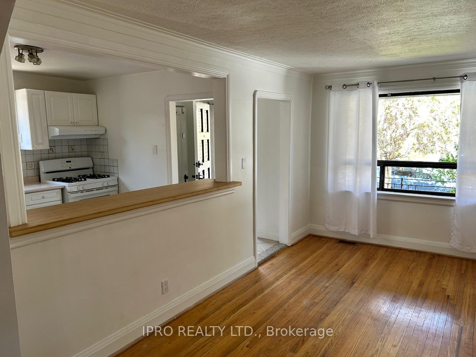
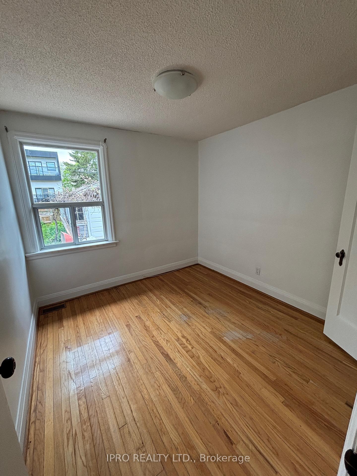
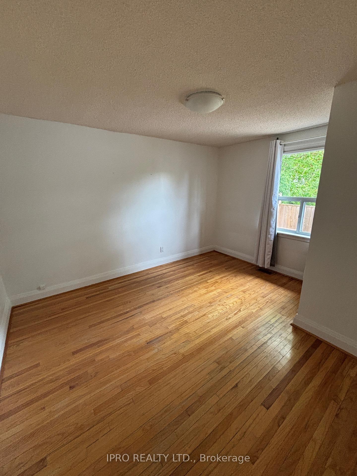
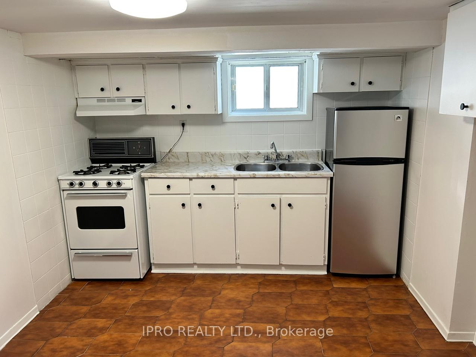
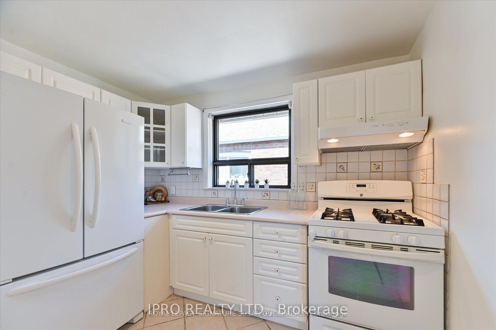
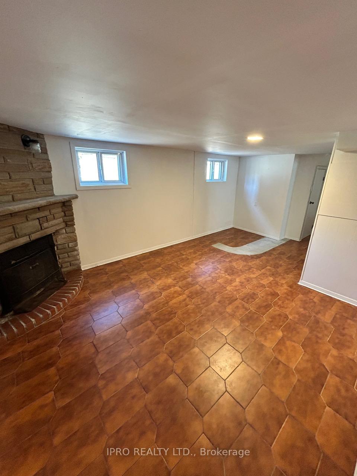
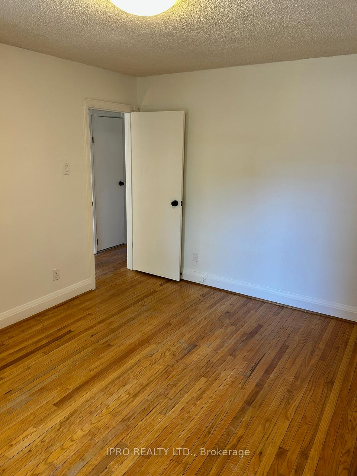
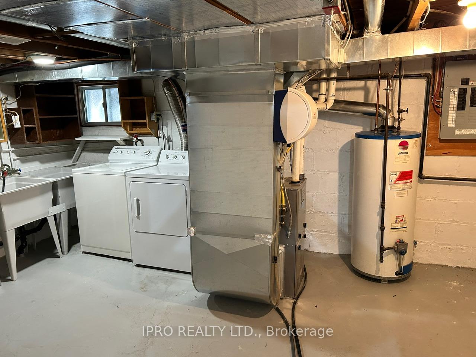
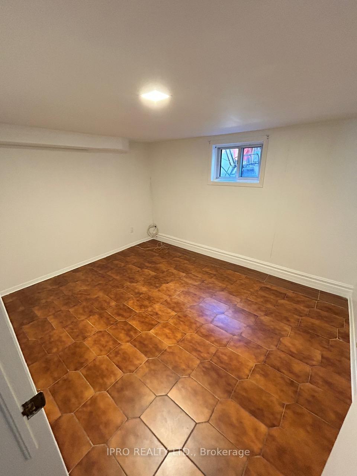
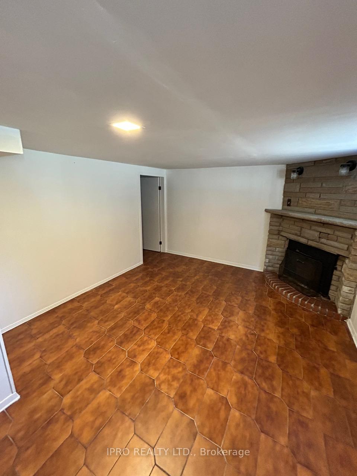
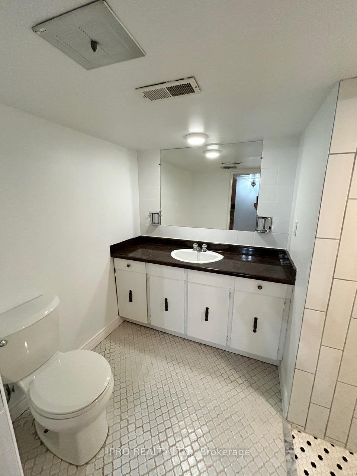
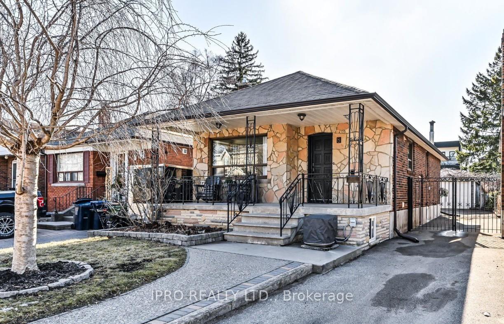
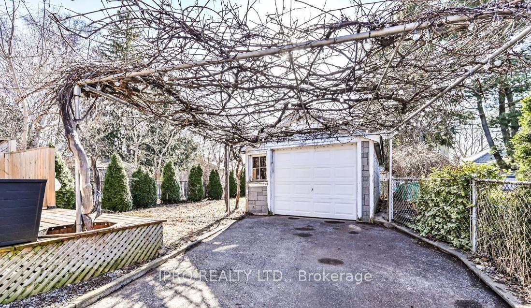
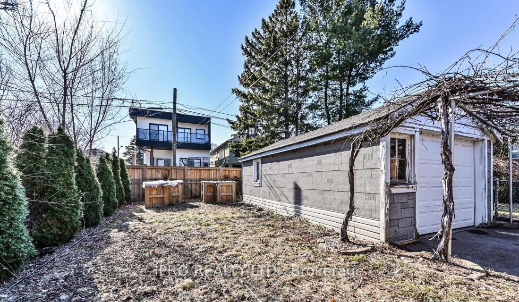
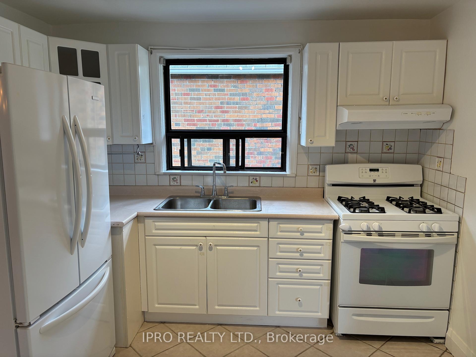
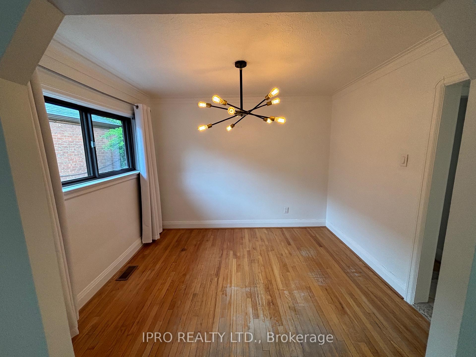
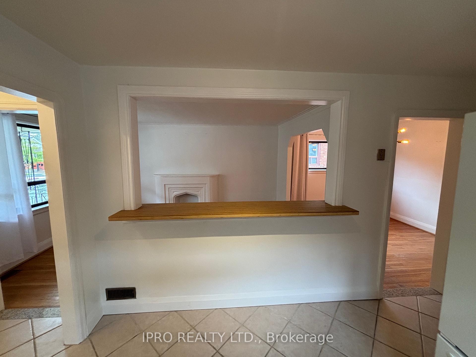
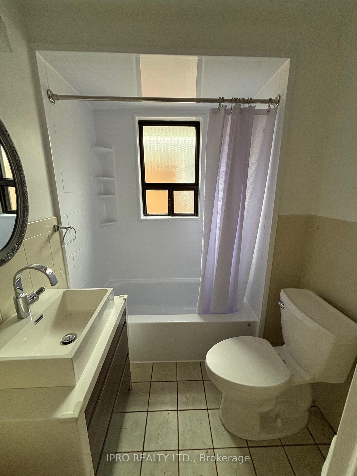
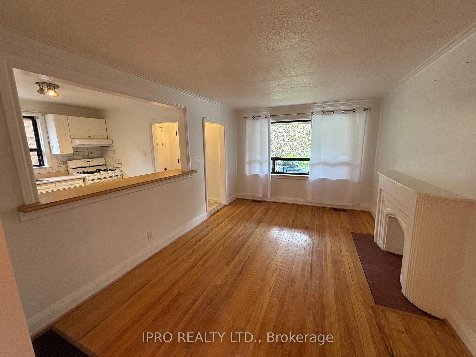
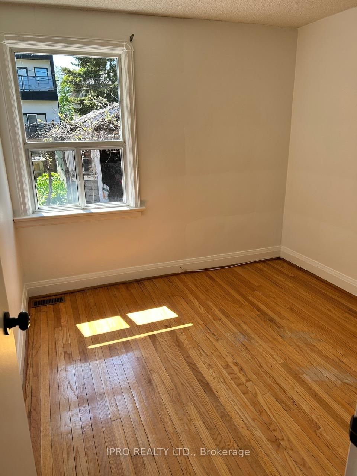
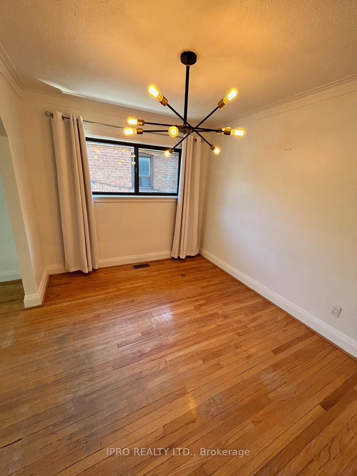
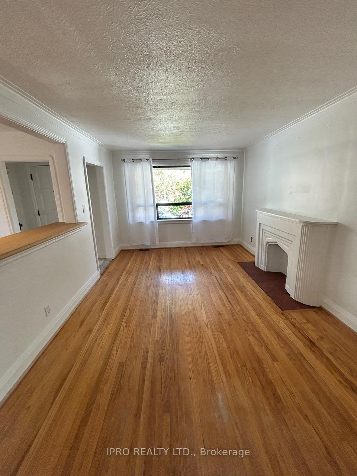






















| Charming bungalow located in the highly sought after East York Area! Spacious sunfilled rooms , updated kitchen and bath, finished basement with separate side entrance, rear deck, long backyard and detached garage!! Quiet family neighbourhood. Steps to shops, public transit, parks, schools, hospital, library, biking/running trails and dog walking. Close to DVP. |
| Price | $3,400 |
| Taxes: | $0.00 |
| Occupancy: | Vacant |
| Address: | 8 Northridge Aven , Toronto, M4J 4P2, Toronto |
| Directions/Cross Streets: | Coxwell Ave & Cosburn Ave |
| Rooms: | 6 |
| Rooms +: | 5 |
| Bedrooms: | 2 |
| Bedrooms +: | 1 |
| Family Room: | F |
| Basement: | Apartment, Separate Ent |
| Furnished: | Unfu |
| Level/Floor | Room | Length(ft) | Width(ft) | Descriptions | |
| Room 1 | Main | Living Ro | 14.92 | 10.59 | Hardwood Floor, Large Window |
| Room 2 | Main | Dining Ro | 8.86 | 10.53 | Hardwood Floor, Large Window |
| Room 3 | Main | Kitchen | 10.27 | 9.22 | Eat-in Kitchen, Tile Floor, Window |
| Room 4 | Main | Primary B | 12.92 | 10.63 | Closet, Hardwood Floor, Window |
| Room 5 | Main | Bedroom 2 | 9.71 | 9.22 | Closet, Hardwood Floor, Window |
| Room 6 | Basement | Bedroom 3 | 8.99 | 9.51 | Tile Floor, Above Grade Window |
| Room 7 | Basement | Den | 10.73 | 11.12 | Tile Floor, Above Grade Window |
| Room 8 | Basement | Kitchen | 9.77 | 6.56 | Eat-in Kitchen, Tile Floor, Above Grade Window |
| Room 9 | Basement | Laundry | 15.22 | 11.09 | Above Grade Window |
| Washroom Type | No. of Pieces | Level |
| Washroom Type 1 | 4 | Main |
| Washroom Type 2 | 3 | Basement |
| Washroom Type 3 | 0 | |
| Washroom Type 4 | 0 | |
| Washroom Type 5 | 0 |
| Total Area: | 0.00 |
| Property Type: | Detached |
| Style: | Bungalow |
| Exterior: | Brick, Stone |
| Garage Type: | Detached |
| (Parking/)Drive: | Private |
| Drive Parking Spaces: | 2 |
| Park #1 | |
| Parking Type: | Private |
| Park #2 | |
| Parking Type: | Private |
| Pool: | None |
| Laundry Access: | In Basement |
| Approximatly Square Footage: | 700-1100 |
| CAC Included: | N |
| Water Included: | N |
| Cabel TV Included: | N |
| Common Elements Included: | N |
| Heat Included: | N |
| Parking Included: | Y |
| Condo Tax Included: | N |
| Building Insurance Included: | N |
| Fireplace/Stove: | N |
| Heat Type: | Forced Air |
| Central Air Conditioning: | Central Air |
| Central Vac: | N |
| Laundry Level: | Syste |
| Ensuite Laundry: | F |
| Elevator Lift: | False |
| Sewers: | Sewer |
| Although the information displayed is believed to be accurate, no warranties or representations are made of any kind. |
| IPRO REALTY LTD. |
- Listing -1 of 0
|
|

Zulakha Ghafoor
Sales Representative
Dir:
647-269-9646
Bus:
416.898.8932
Fax:
647.955.1168
| Book Showing | Email a Friend |
Jump To:
At a Glance:
| Type: | Freehold - Detached |
| Area: | Toronto |
| Municipality: | Toronto E03 |
| Neighbourhood: | East York |
| Style: | Bungalow |
| Lot Size: | x 110.00(Feet) |
| Approximate Age: | |
| Tax: | $0 |
| Maintenance Fee: | $0 |
| Beds: | 2+1 |
| Baths: | 2 |
| Garage: | 0 |
| Fireplace: | N |
| Air Conditioning: | |
| Pool: | None |
Locatin Map:

Listing added to your favorite list
Looking for resale homes?

By agreeing to Terms of Use, you will have ability to search up to 311343 listings and access to richer information than found on REALTOR.ca through my website.



