$924,500
Available - For Sale
Listing ID: E12151954
1659 Spencely Driv , Oshawa, L1K 0B3, Durham
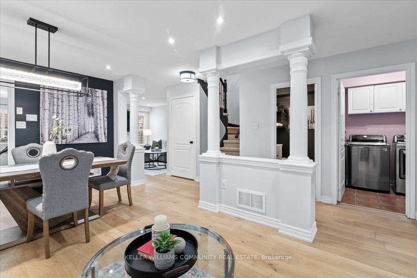
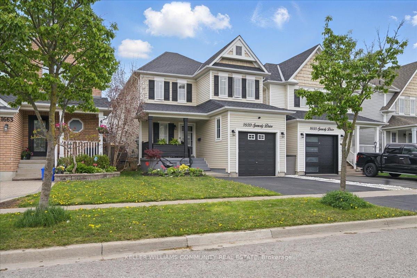
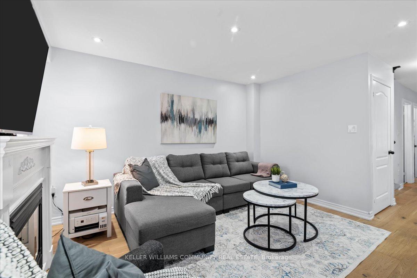
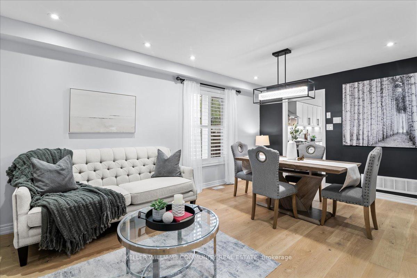
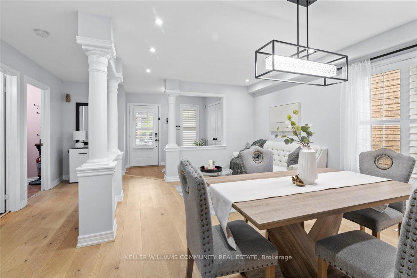
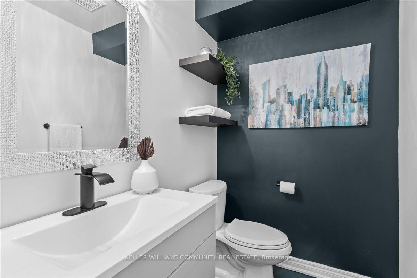
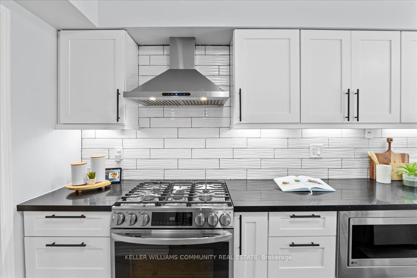
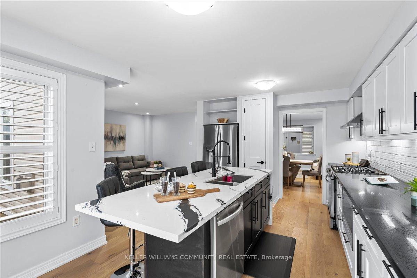
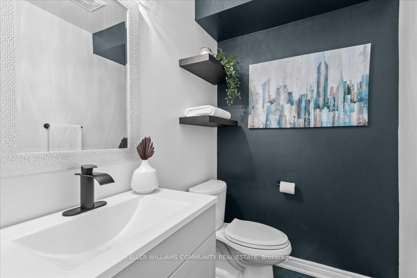
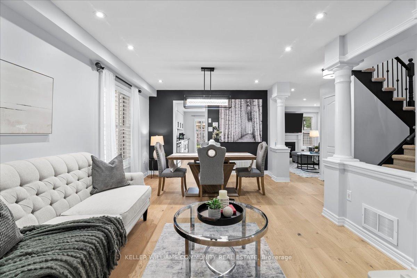
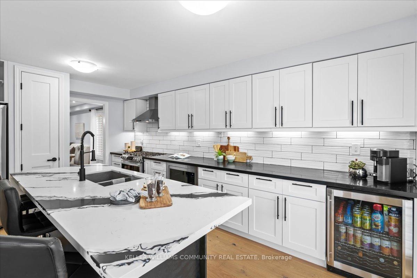
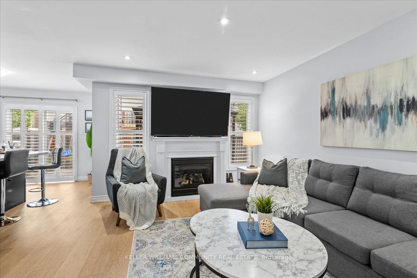
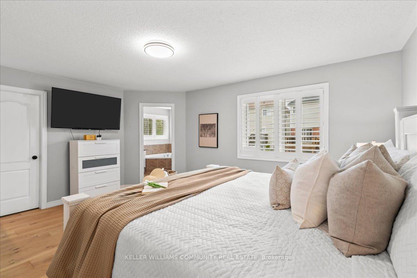
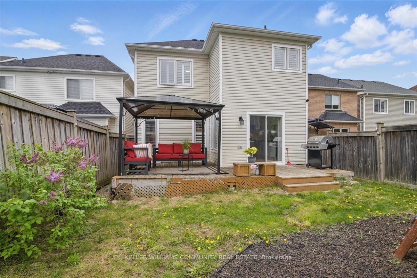
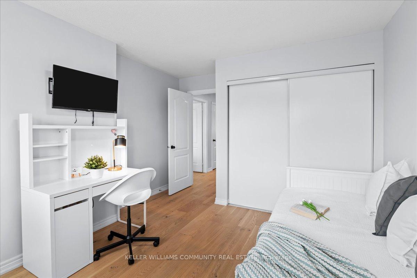
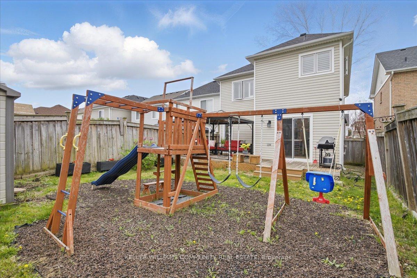
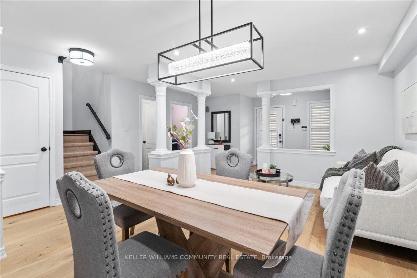

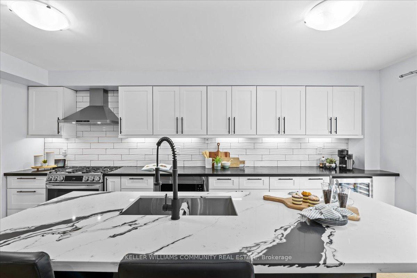
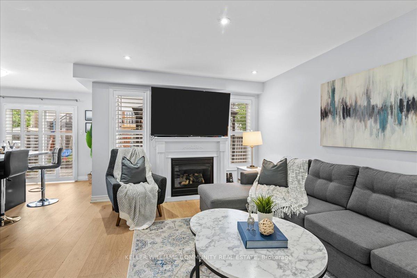

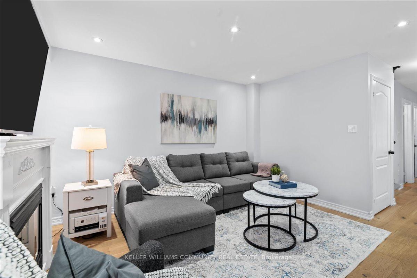
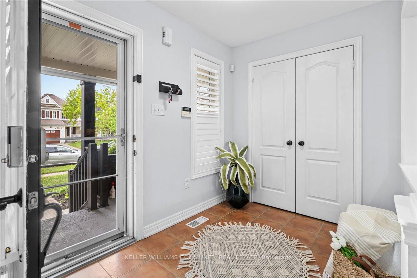

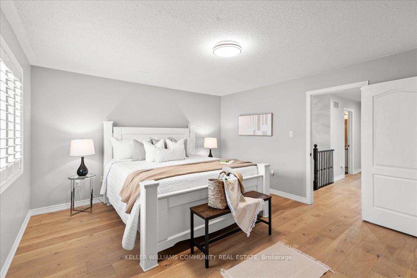
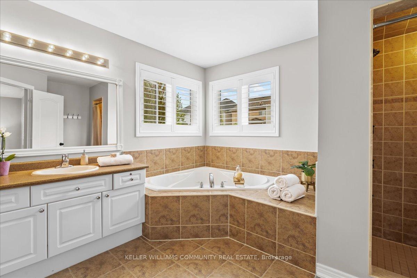
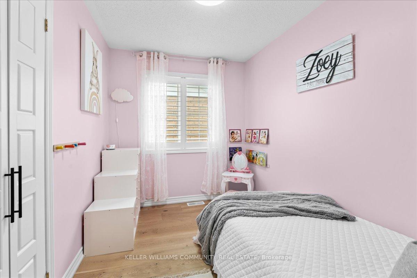
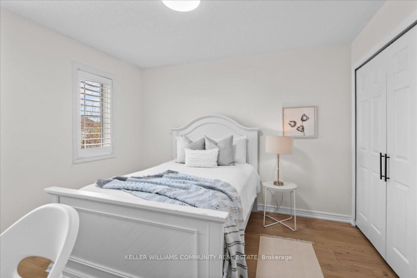
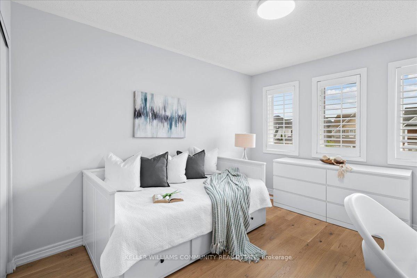
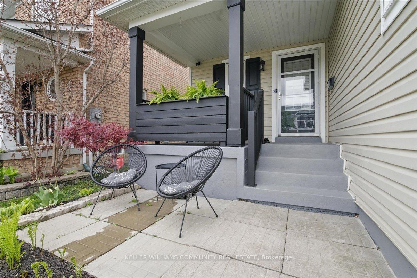
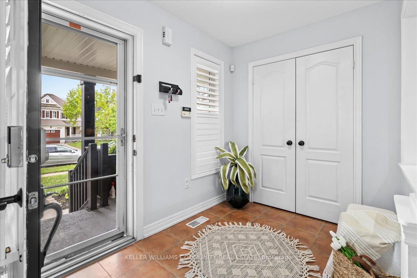
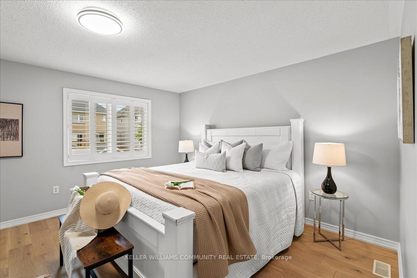
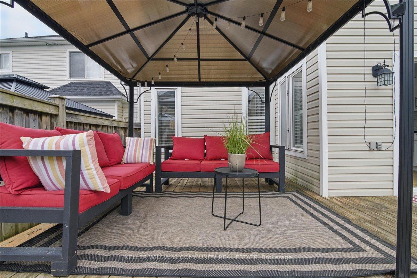

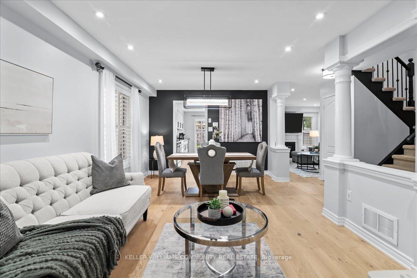





































| Welcome Home! This beautiful 4-bedroom family gem is nestled in desirable North Oshawa, walking distance to Norman G. Powers P.S., St. Kateri C.P.S., and Maxwell Heights High School. You're also close to all the essentials, shops, restaurants, parks, theater, and more! Inside, you'll fall in love with the bright, sun-filled layout and new flooring throughout. The modern kitchen (2023) is a showstopper with brand-new stainless steel appliances and a stunning waterfall island that blends warmth, style, and functionality. Step out to your fully fenced backyard, complete with a play structure, shed, and deck the perfect outdoor setup for family fun or relaxed entertaining. Enjoy the charming curb appeal and low-maintenance landscaping that makes a great first impression all year round. Other highlights include a new roof (2019), water filtration system, and a location that's hard to beat! Only 5 minutes to the 407, 10 minutes to the 401, and close to everything you need, Home Depot, Superstore, Farm Boy, Homesense, Wal-Mart, Banks, Shoppers, LCBO and tons more. This home truly has it all modern updates, cozy vibes, and convenience at every turn. |
| Price | $924,500 |
| Taxes: | $5784.00 |
| Assessment Year: | 2024 |
| Occupancy: | Owner |
| Address: | 1659 Spencely Driv , Oshawa, L1K 0B3, Durham |
| Directions/Cross Streets: | Harmony and Taunton |
| Rooms: | 9 |
| Bedrooms: | 4 |
| Bedrooms +: | 0 |
| Family Room: | T |
| Basement: | Unfinished |
| Level/Floor | Room | Length(ft) | Width(ft) | Descriptions | |
| Room 1 | Main | Sitting | 11.38 | 7.64 | |
| Room 2 | Main | Dining Ro | 11.38 | 9.35 | |
| Room 3 | Main | Living Ro | 11.28 | 13.64 | |
| Room 4 | Main | Kitchen | 11.32 | 18.17 | |
| Room 5 | Main | Laundry | 6.4 | 5.81 | |
| Room 6 | Main | Powder Ro | 6.4 | 4.82 | |
| Room 7 | Second | Bedroom 2 | 10.43 | 10.63 | |
| Room 8 | Second | Bathroom | 11.35 | 12.69 | |
| Room 9 | Second | Bedroom 4 | 11.91 | 13.45 | |
| Room 10 | Second | Bathroom | 7.45 | 7.94 |
| Washroom Type | No. of Pieces | Level |
| Washroom Type 1 | 4 | Second |
| Washroom Type 2 | 3 | Second |
| Washroom Type 3 | 2 | Main |
| Washroom Type 4 | 0 | |
| Washroom Type 5 | 0 |
| Total Area: | 0.00 |
| Property Type: | Detached |
| Style: | 2-Storey |
| Exterior: | Vinyl Siding |
| Garage Type: | Attached |
| Drive Parking Spaces: | 2 |
| Pool: | None |
| Approximatly Square Footage: | 1500-2000 |
| CAC Included: | N |
| Water Included: | N |
| Cabel TV Included: | N |
| Common Elements Included: | N |
| Heat Included: | N |
| Parking Included: | N |
| Condo Tax Included: | N |
| Building Insurance Included: | N |
| Fireplace/Stove: | Y |
| Heat Type: | Forced Air |
| Central Air Conditioning: | Central Air |
| Central Vac: | Y |
| Laundry Level: | Syste |
| Ensuite Laundry: | F |
| Sewers: | Sewer |
$
%
Years
This calculator is for demonstration purposes only. Always consult a professional
financial advisor before making personal financial decisions.
| Although the information displayed is believed to be accurate, no warranties or representations are made of any kind. |
| KELLER WILLIAMS COMMUNITY REAL ESTATE |
- Listing -1 of 0
|
|

Zulakha Ghafoor
Sales Representative
Dir:
647-269-9646
Bus:
416.898.8932
Fax:
647.955.1168
| Virtual Tour | Book Showing | Email a Friend |
Jump To:
At a Glance:
| Type: | Freehold - Detached |
| Area: | Durham |
| Municipality: | Oshawa |
| Neighbourhood: | Taunton |
| Style: | 2-Storey |
| Lot Size: | x 118.11(Metres) |
| Approximate Age: | |
| Tax: | $5,784 |
| Maintenance Fee: | $0 |
| Beds: | 4 |
| Baths: | 3 |
| Garage: | 0 |
| Fireplace: | Y |
| Air Conditioning: | |
| Pool: | None |
Locatin Map:
Payment Calculator:

Listing added to your favorite list
Looking for resale homes?

By agreeing to Terms of Use, you will have ability to search up to 311343 listings and access to richer information than found on REALTOR.ca through my website.



