$800,000
Available - For Sale
Listing ID: X12153336
1736 Kirkfield Road , Kawartha Lakes, K0M 2B0, Kawartha Lakes
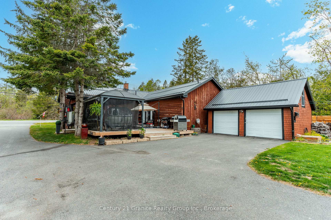
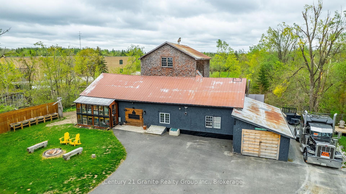
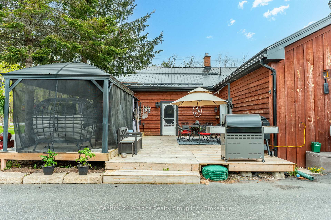
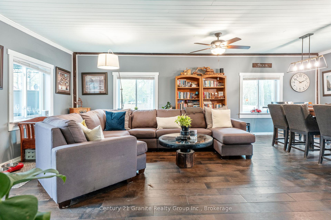
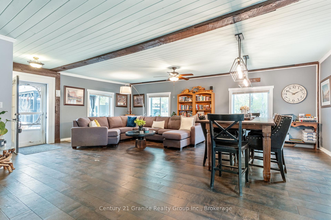

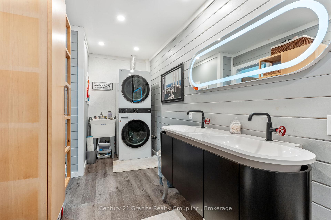
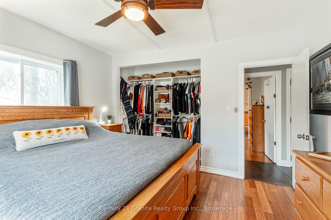
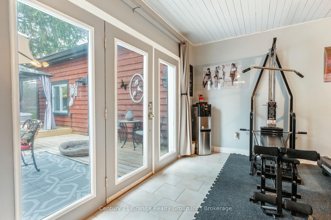

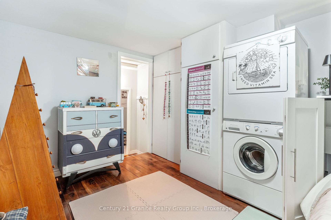
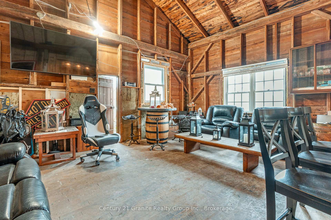
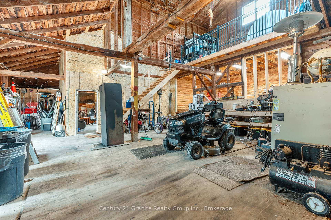
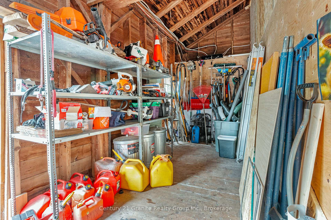
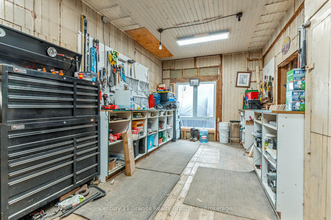
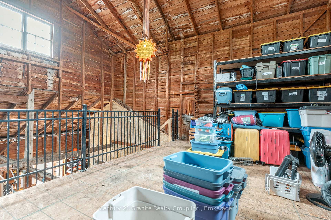
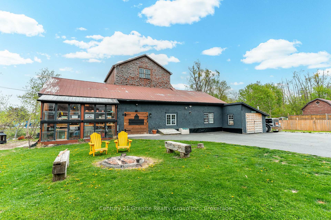
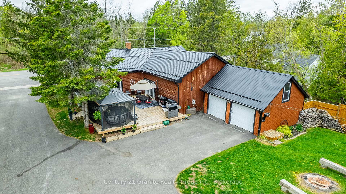
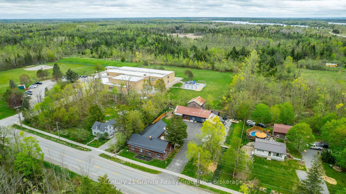
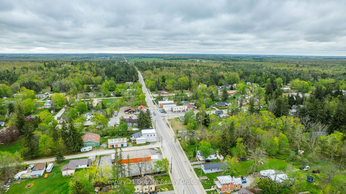
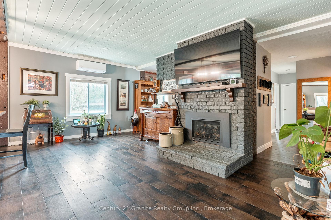
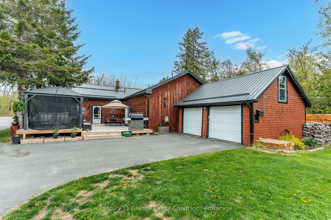
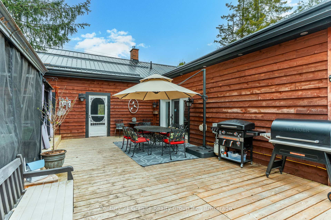
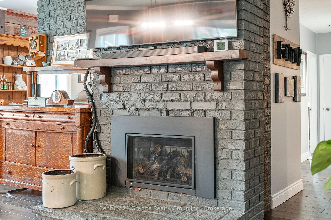

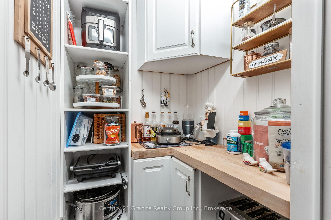
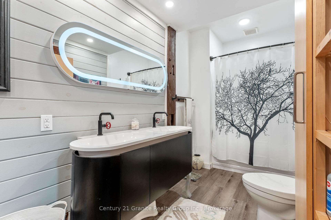
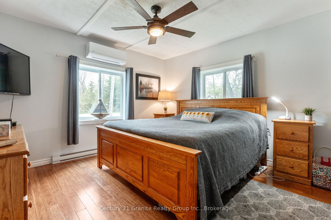
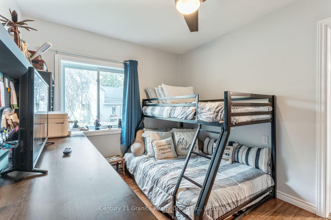
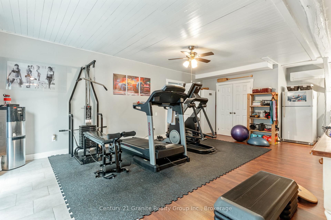

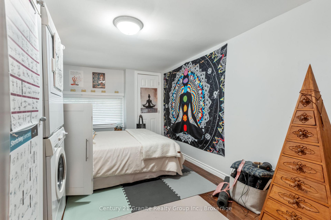
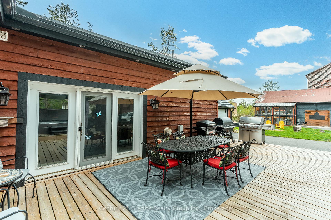
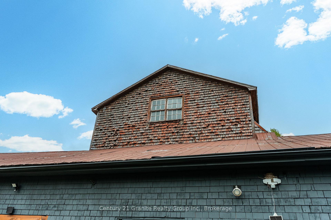
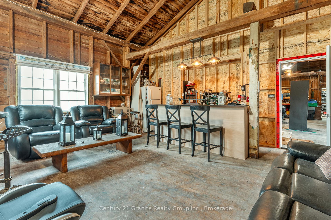
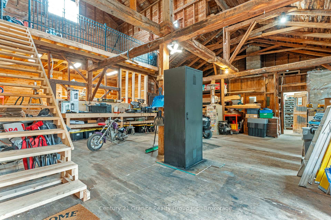
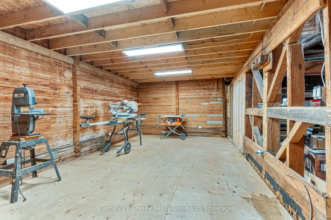
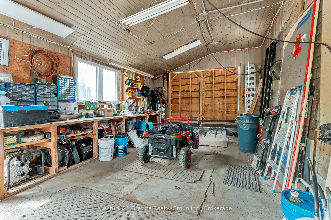
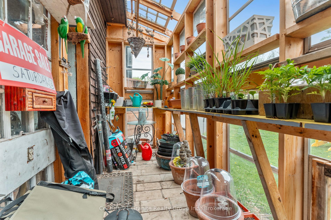
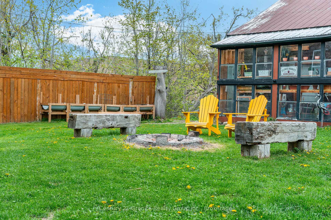
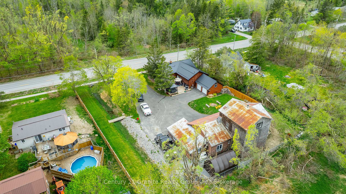
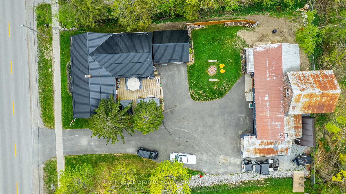
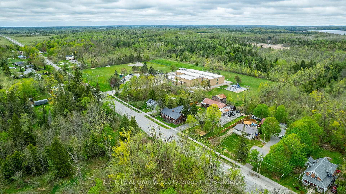
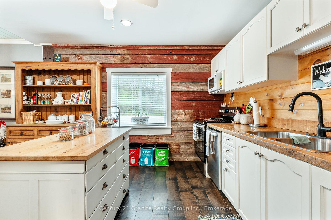
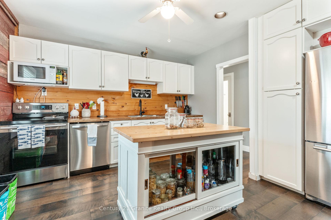
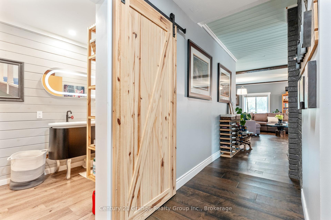
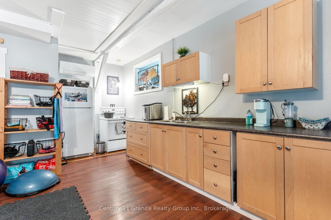
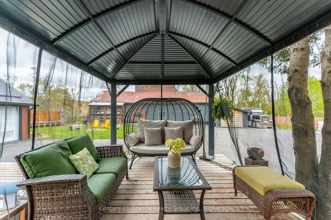
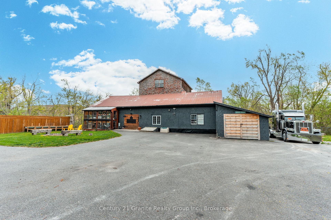
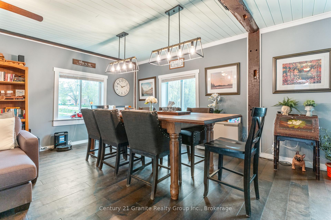
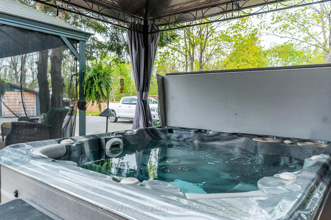



















































| Where heritage meets modern comfort this character-filled farmhouse is more than just a home. Its a story. And it starts the moment you pull into the driveway. This 3-bedroom, 2-bathroom home has been lovingly maintained and thoughtfully updated. From the exposed wood beams to the slat ceilings, the rustic charm is intact but you'll find all the conveniences of modern living tucked seamlessly inside. The flexible layout offers something truly rare: convert part of the home into a separate 1-bed, 1-bath in-law suite or short-term rental, complete with its own entrance and kitchenette. Whether you're hosting family, generating income, or looking ahead to multi-generational living this property adapts to your needs. Out back, the oversized deck and hot tub set the stage for evenings under the stars, surrounded by nature and peace. And then there's the barn. Not just any barn a former grain mill from the 1800s, now serving as an epic workshop, "man cave," greenhouse, and creative space. With soaring ceilings and loads of potential, it's perfect for hobbyists, gearheads, or dreamers with big ideas. A detached two-car garage adds even more functionality, and the country lot offers space to breathe yet you're just minutes to town and local amenities. This is a property that invites you to slow down, live deliberately, and create your own chapter in its long, storied history. |
| Price | $800,000 |
| Taxes: | $2359.12 |
| Assessment Year: | 2025 |
| Occupancy: | Owner |
| Address: | 1736 Kirkfield Road , Kawartha Lakes, K0M 2B0, Kawartha Lakes |
| Acreage: | .50-1.99 |
| Directions/Cross Streets: | County Road 48 (Portage Rd) & Kirkfield Road |
| Rooms: | 9 |
| Bedrooms: | 3 |
| Bedrooms +: | 0 |
| Family Room: | T |
| Basement: | Crawl Space |
| Level/Floor | Room | Length(ft) | Width(ft) | Descriptions | |
| Room 1 | Main | Living Ro | 22.3 | 12.79 | |
| Room 2 | Main | Dining Ro | 22.3 | 8.2 | |
| Room 3 | Main | Kitchen | 13.71 | 11.12 | |
| Room 4 | Main | Bathroom | 5.25 | 18.04 | |
| Room 5 | Main | Primary B | 12.46 | 11.12 | |
| Room 6 | Main | Bedroom 2 | 12.14 | 9.51 | |
| Room 7 | Main | Family Ro | 25.58 | 15.74 | |
| Room 8 | Main | Bathroom | 4.92 | 8.2 | |
| Room 9 | Main | Bedroom 3 | 9.51 | 15.09 |
| Washroom Type | No. of Pieces | Level |
| Washroom Type 1 | 4 | Main |
| Washroom Type 2 | 3 | Main |
| Washroom Type 3 | 0 | |
| Washroom Type 4 | 0 | |
| Washroom Type 5 | 0 |
| Total Area: | 0.00 |
| Property Type: | Detached |
| Style: | Bungalow |
| Exterior: | Wood |
| Garage Type: | Detached |
| (Parking/)Drive: | Private |
| Drive Parking Spaces: | 10 |
| Park #1 | |
| Parking Type: | Private |
| Park #2 | |
| Parking Type: | Private |
| Pool: | None |
| Approximatly Square Footage: | 1500-2000 |
| CAC Included: | N |
| Water Included: | N |
| Cabel TV Included: | N |
| Common Elements Included: | N |
| Heat Included: | N |
| Parking Included: | N |
| Condo Tax Included: | N |
| Building Insurance Included: | N |
| Fireplace/Stove: | Y |
| Heat Type: | Heat Pump |
| Central Air Conditioning: | Central Air |
| Central Vac: | N |
| Laundry Level: | Syste |
| Ensuite Laundry: | F |
| Sewers: | Septic |
| Water: | Dug Well |
| Water Supply Types: | Dug Well |
| Utilities-Hydro: | Y |
$
%
Years
This calculator is for demonstration purposes only. Always consult a professional
financial advisor before making personal financial decisions.
| Although the information displayed is believed to be accurate, no warranties or representations are made of any kind. |
| Century 21 Granite Realty Group Inc. |
- Listing -1 of 0
|
|

Zulakha Ghafoor
Sales Representative
Dir:
647-269-9646
Bus:
416.898.8932
Fax:
647.955.1168
| Book Showing | Email a Friend |
Jump To:
At a Glance:
| Type: | Freehold - Detached |
| Area: | Kawartha Lakes |
| Municipality: | Kawartha Lakes |
| Neighbourhood: | Kirkfield |
| Style: | Bungalow |
| Lot Size: | x 182.27(Feet) |
| Approximate Age: | |
| Tax: | $2,359.12 |
| Maintenance Fee: | $0 |
| Beds: | 3 |
| Baths: | 2 |
| Garage: | 0 |
| Fireplace: | Y |
| Air Conditioning: | |
| Pool: | None |
Locatin Map:
Payment Calculator:

Listing added to your favorite list
Looking for resale homes?

By agreeing to Terms of Use, you will have ability to search up to 311343 listings and access to richer information than found on REALTOR.ca through my website.



