$879,900
Available - For Sale
Listing ID: X12153238
41 Logie Stre , Kawartha Lakes, K9V 1C3, Kawartha Lakes
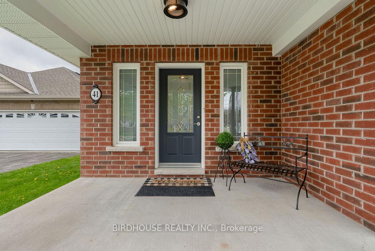
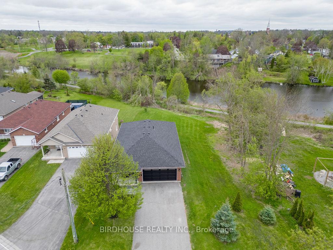
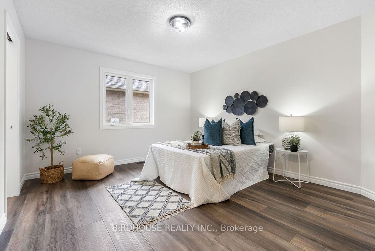
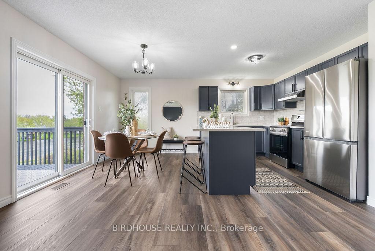
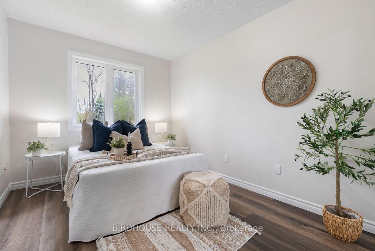
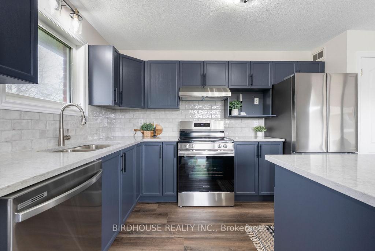
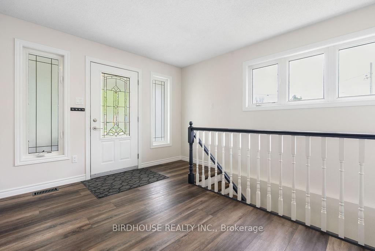
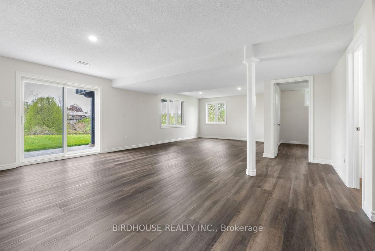
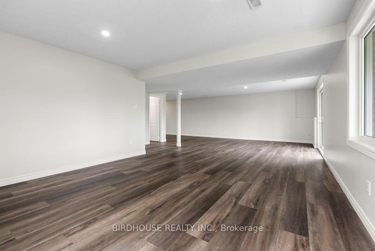
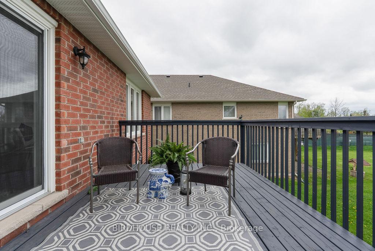
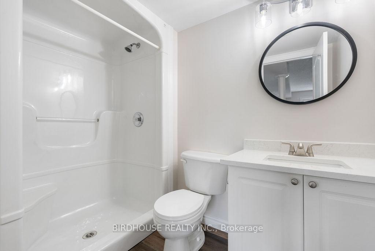
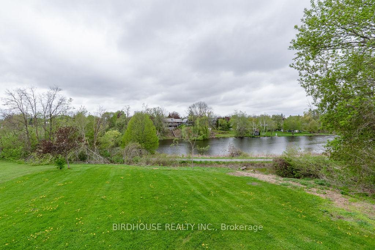
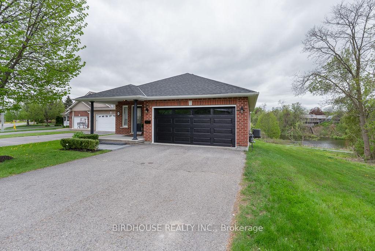
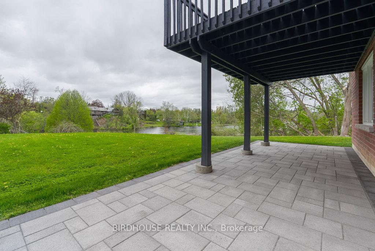
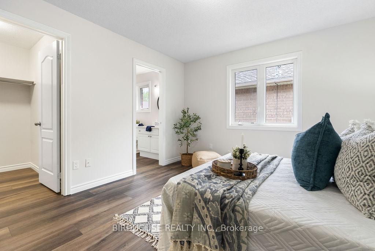
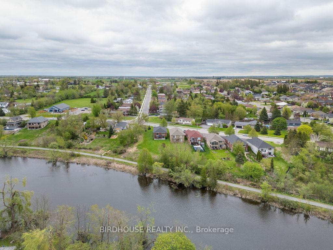
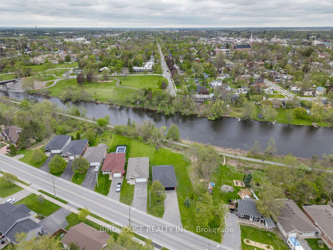
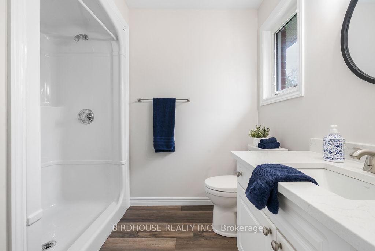
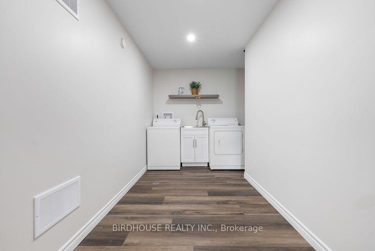
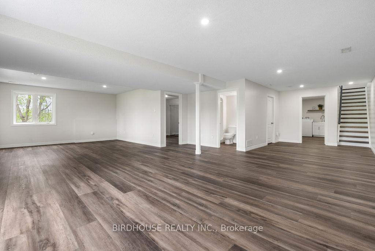
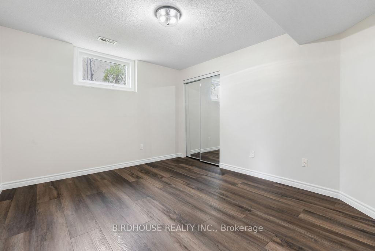
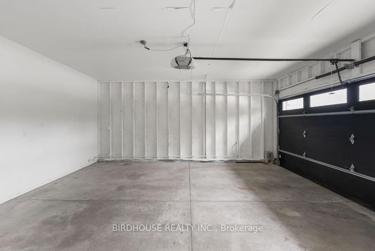
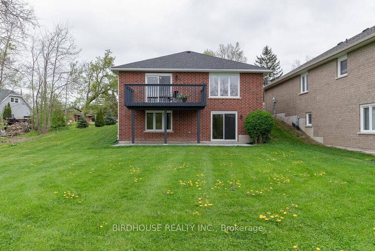
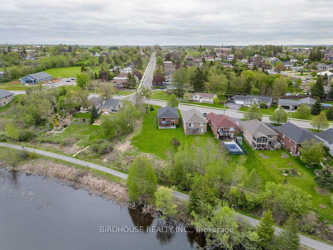
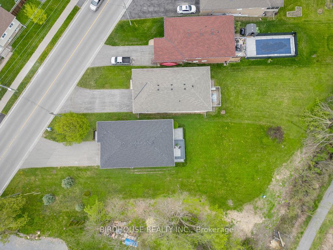
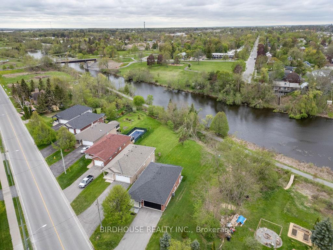
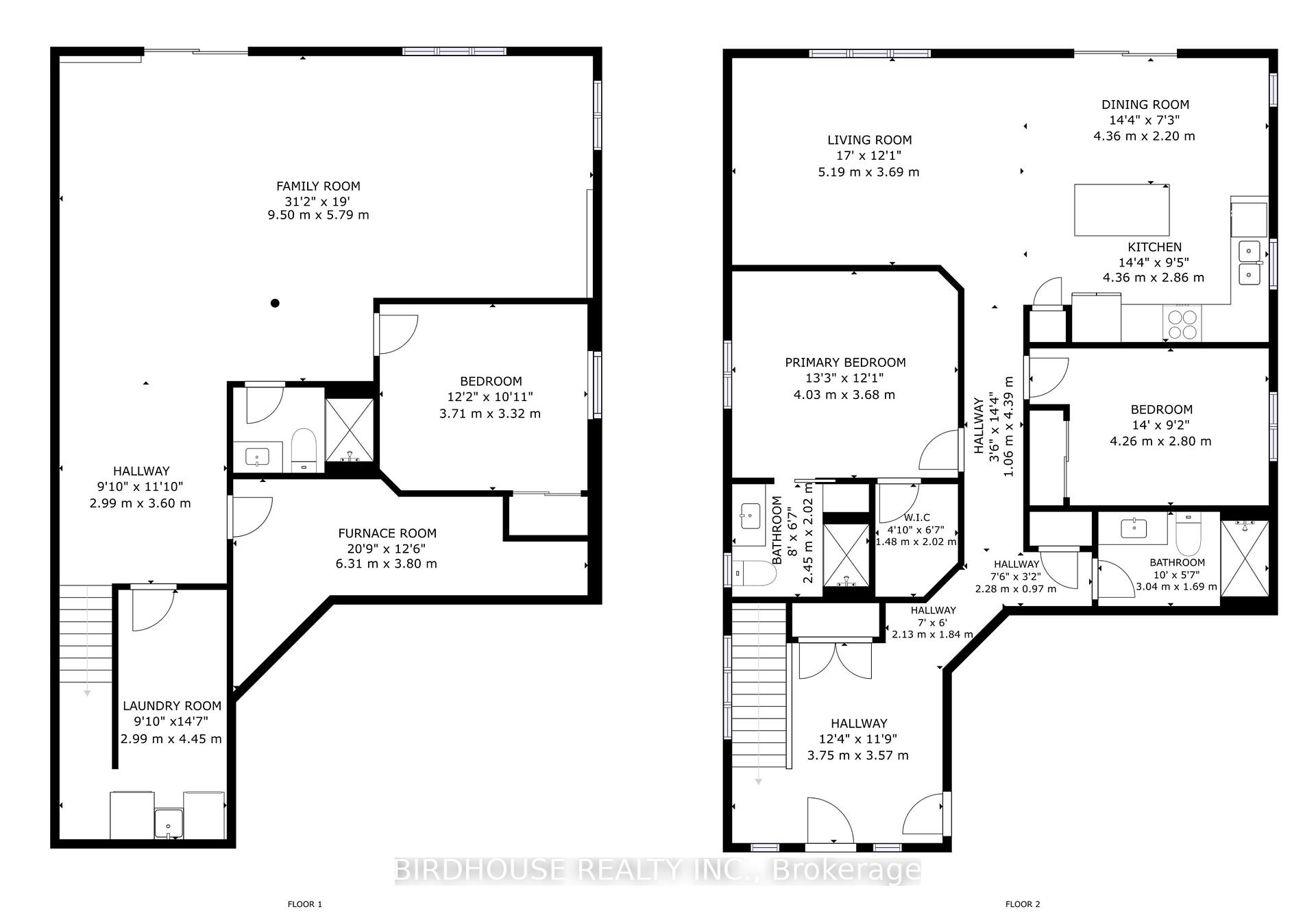

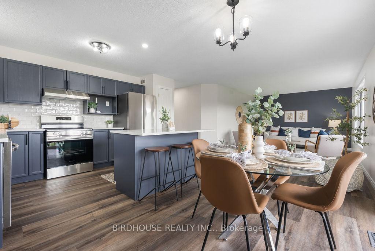
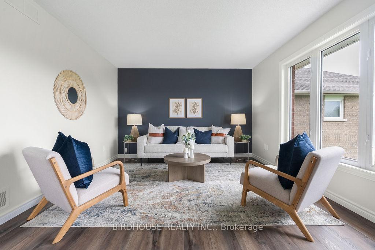
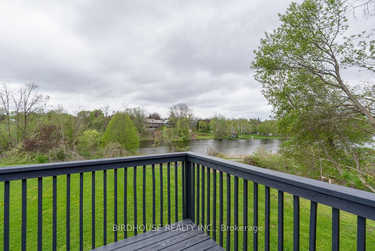
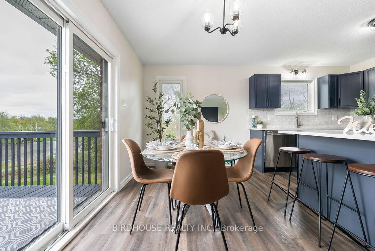
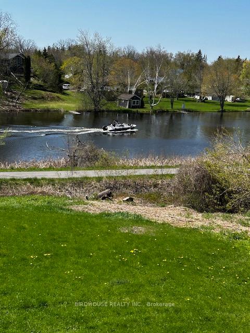
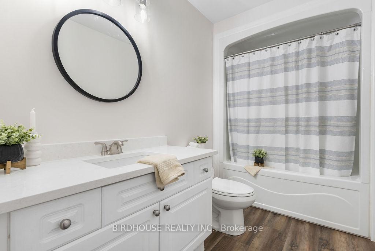
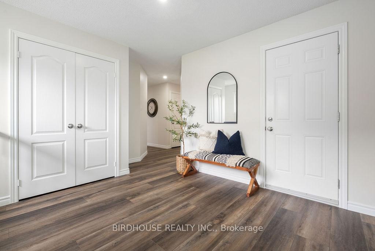
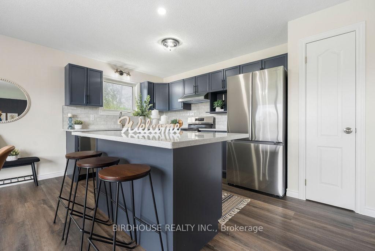
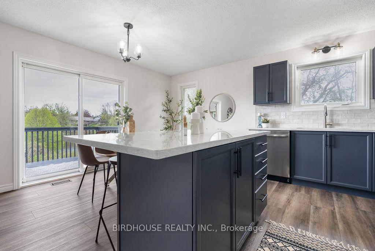
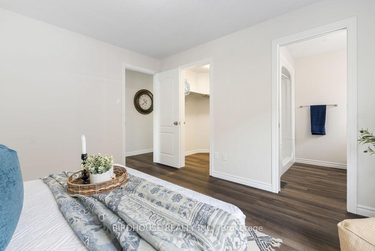
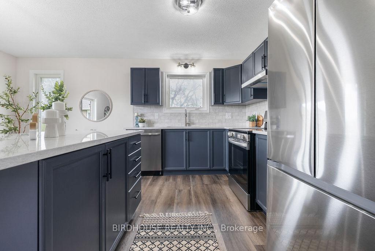
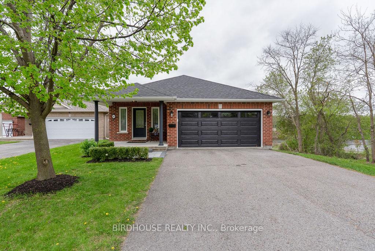








































| Charming All-Brick Bungalow with Stunning River Views! This beautifully maintained 2+1 bedroom, 3-bathroom bungalow offers the perfect blend of comfort, space, and scenic beauty. Nestled on an oversized lot, this home boasts a fully finished walk-out basement that opens to a breathtaking backyard with views of the river perfect for watching boats drift by & beautiful sunsets. The open-concept main floor features a bright and airy layout with a modern kitchen complete with a centre island, ideal for entertaining. The spacious primary bedroom includes a 3-piece ensuite and a walk-in closet. Downstairs, the sunlit walk-out basement offers a generous rec room, additional bedroom, and full bathroom ideal for guests or extended family. Additional highlights include an attached two-car garage and walking distance to the scenic Victoria Rail Trail that runs along the river. Located just minutes from the award-winning Logie Street Park, with its zip line, splash pad, playground, climbing structure, and winter skating oval, this home is perfect for families and outdoor enthusiasts alike. Don't miss your opportunity to live in a home where nature, recreation, and comfort come together! |
| Price | $879,900 |
| Taxes: | $4709.76 |
| Occupancy: | Vacant |
| Address: | 41 Logie Stre , Kawartha Lakes, K9V 1C3, Kawartha Lakes |
| Directions/Cross Streets: | Lindsay St S turn onto Logie Street |
| Rooms: | 7 |
| Rooms +: | 4 |
| Bedrooms: | 2 |
| Bedrooms +: | 1 |
| Family Room: | T |
| Basement: | Finished wit |
| Level/Floor | Room | Length(ft) | Width(ft) | Descriptions | |
| Room 1 | Main | Foyer | 12.3 | 11.71 | |
| Room 2 | Main | Bedroom | 13.97 | 9.18 | |
| Room 3 | Main | Primary B | 13.22 | 12.07 | 3 Pc Ensuite |
| Room 4 | Main | Living Ro | 17.02 | 12.1 | |
| Room 5 | Main | Dining Ro | 14.3 | 7.22 | |
| Room 6 | Main | Kitchen | 14.3 | 9.38 | |
| Room 7 | Lower | Family Ro | 31.16 | 18.99 | Walk-Out |
| Room 8 | Lower | Bedroom | 12.17 | 10.89 | |
| Room 9 | Lower | Laundry | 9.81 | 14.6 | |
| Room 10 | Lower | Utility R | 20.7 | 12.46 |
| Washroom Type | No. of Pieces | Level |
| Washroom Type 1 | 4 | Main |
| Washroom Type 2 | 3 | Main |
| Washroom Type 3 | 3 | Lower |
| Washroom Type 4 | 0 | |
| Washroom Type 5 | 0 |
| Total Area: | 0.00 |
| Approximatly Age: | 16-30 |
| Property Type: | Detached |
| Style: | Bungalow |
| Exterior: | Brick |
| Garage Type: | Attached |
| (Parking/)Drive: | Private Do |
| Drive Parking Spaces: | 4 |
| Park #1 | |
| Parking Type: | Private Do |
| Park #2 | |
| Parking Type: | Private Do |
| Pool: | None |
| Approximatly Age: | 16-30 |
| Approximatly Square Footage: | 1100-1500 |
| Property Features: | Golf, Hospital |
| CAC Included: | N |
| Water Included: | N |
| Cabel TV Included: | N |
| Common Elements Included: | N |
| Heat Included: | N |
| Parking Included: | N |
| Condo Tax Included: | N |
| Building Insurance Included: | N |
| Fireplace/Stove: | N |
| Heat Type: | Forced Air |
| Central Air Conditioning: | Central Air |
| Central Vac: | N |
| Laundry Level: | Syste |
| Ensuite Laundry: | F |
| Sewers: | Sewer |
| Utilities-Cable: | A |
| Utilities-Hydro: | Y |
$
%
Years
This calculator is for demonstration purposes only. Always consult a professional
financial advisor before making personal financial decisions.
| Although the information displayed is believed to be accurate, no warranties or representations are made of any kind. |
| BIRDHOUSE REALTY INC. |
- Listing -1 of 0
|
|

Zulakha Ghafoor
Sales Representative
Dir:
647-269-9646
Bus:
416.898.8932
Fax:
647.955.1168
| Virtual Tour | Book Showing | Email a Friend |
Jump To:
At a Glance:
| Type: | Freehold - Detached |
| Area: | Kawartha Lakes |
| Municipality: | Kawartha Lakes |
| Neighbourhood: | Lindsay |
| Style: | Bungalow |
| Lot Size: | x 227.17(Feet) |
| Approximate Age: | 16-30 |
| Tax: | $4,709.76 |
| Maintenance Fee: | $0 |
| Beds: | 2+1 |
| Baths: | 3 |
| Garage: | 0 |
| Fireplace: | N |
| Air Conditioning: | |
| Pool: | None |
Locatin Map:
Payment Calculator:

Listing added to your favorite list
Looking for resale homes?

By agreeing to Terms of Use, you will have ability to search up to 311343 listings and access to richer information than found on REALTOR.ca through my website.



