$739,900
Available - For Sale
Listing ID: X12153368
4668 Portland Loughboroug Road , Frontenac, K0H 1V0, Frontenac
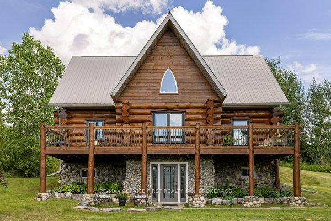
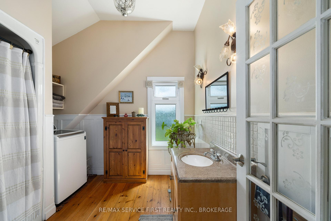
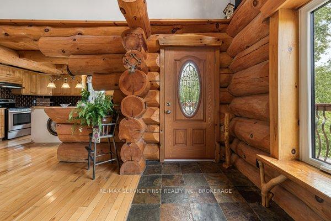
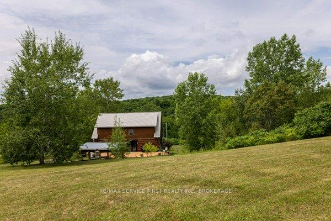
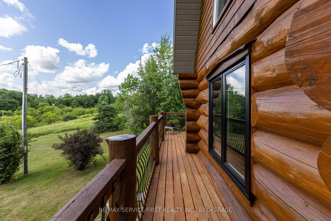
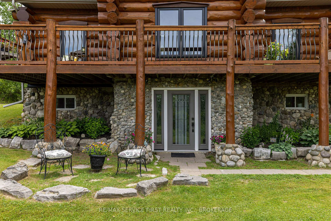
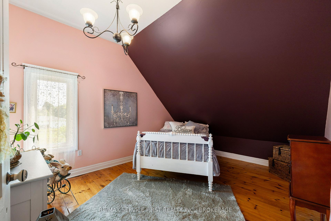
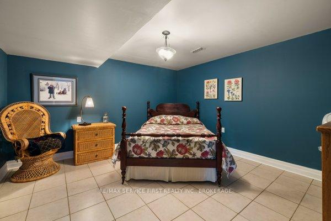
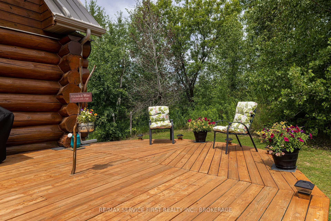
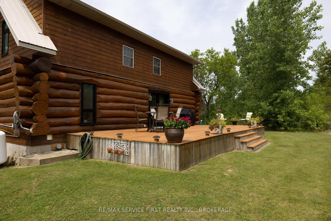
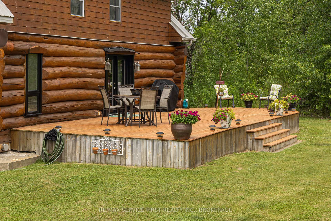
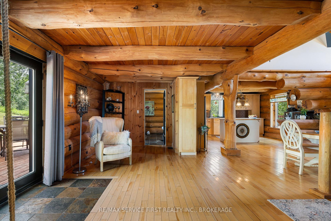

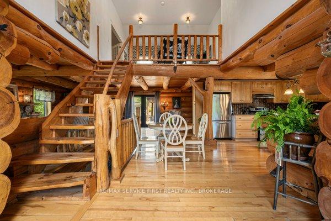
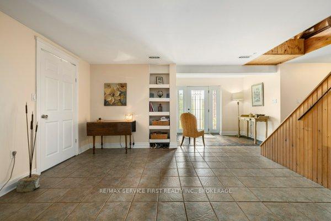
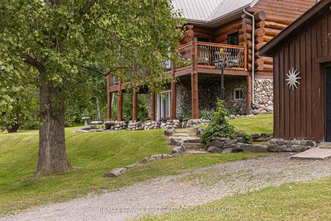
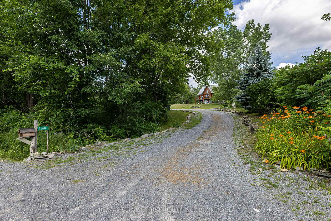
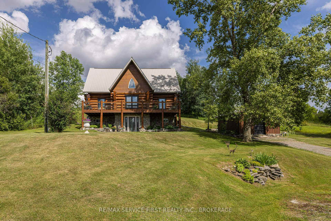
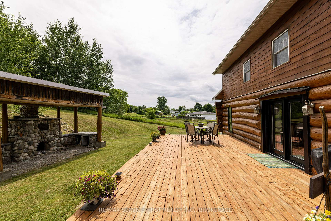
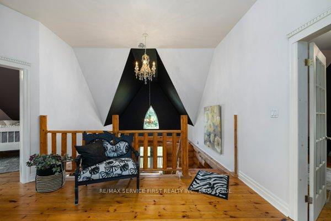
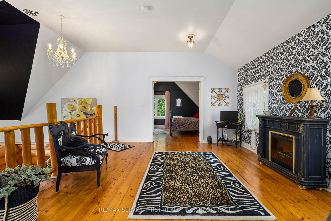
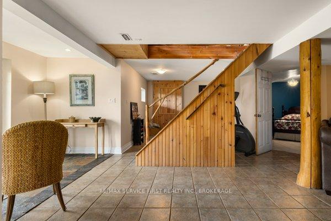
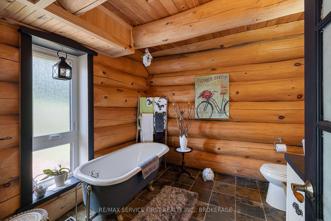
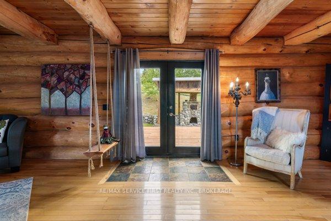
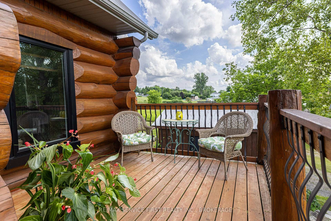
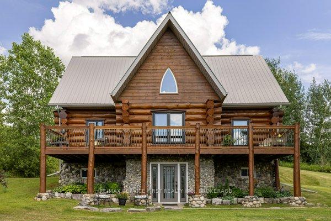
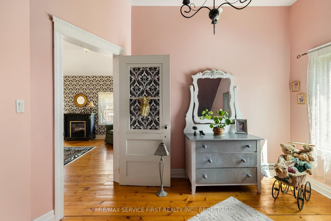
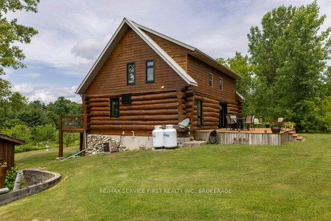
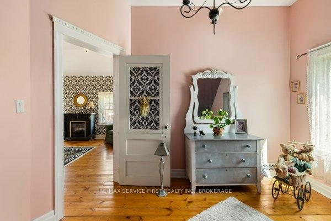
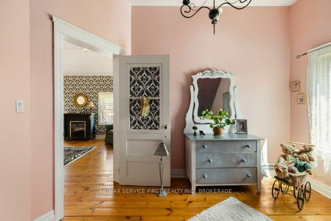
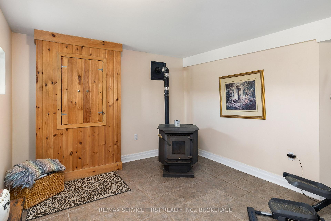
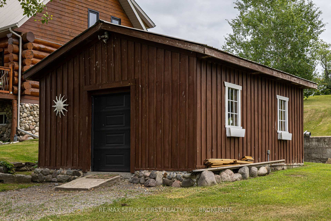
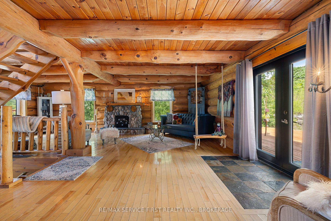
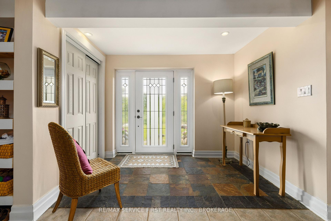
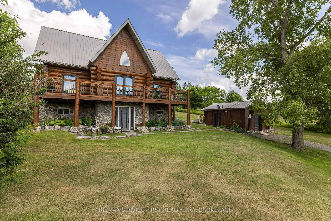
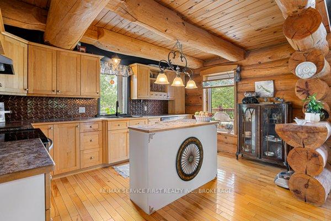
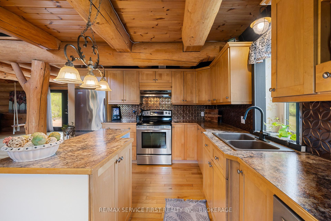
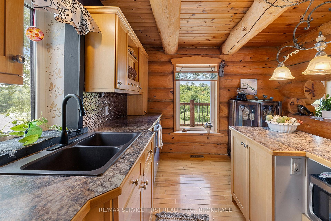
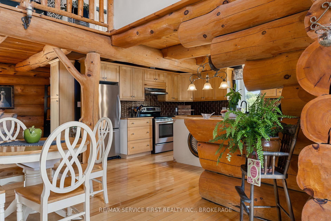
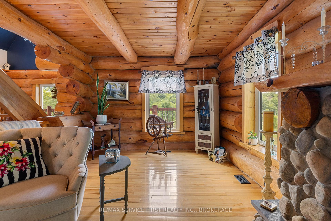
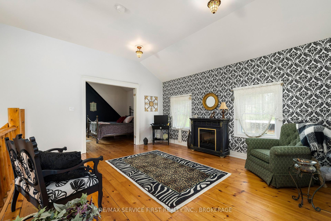
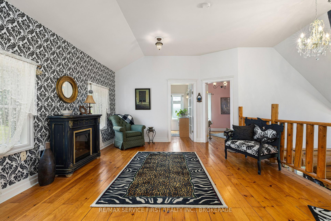
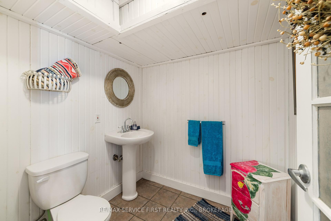
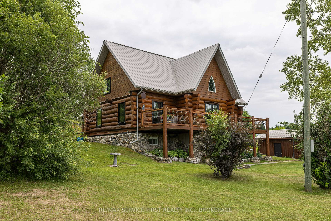
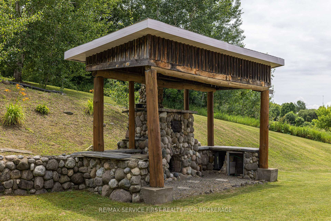
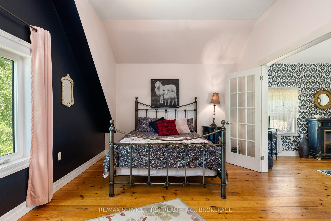
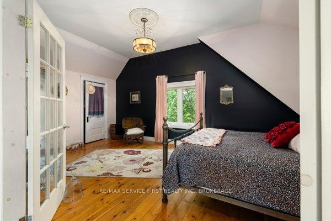
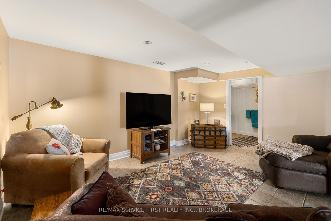
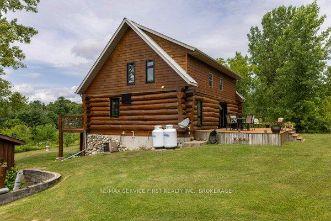
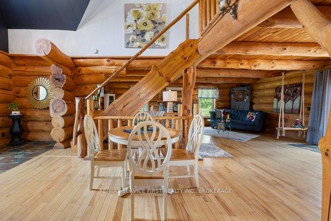


















































| A Beautiful Pine Log Home is set majestically on a hill amongst trees and gardens. There are extraordinary, panoramic views from the balconies, decks and windows of this maticulously maintained property. From your overized rear backyard deck, there is an outdoor fireplace feature and sitting area made from stone which could be a fantastic outdoor kitchen for summer parties, family gatherings and bbqs. Massive natural pine logs surround this beautfully decorated home, which have been maintained since the day the Sellers acquired the property 13 years ago. Featured are a birch kitchen, dramatic ceiling heights, chandeliers and slate floor areas throughout the foyers. There is conveniently, a bathroom on each level, one featuring a clawfoot tub, one having laundry facilities within the space. There is abundant parking for multiple vehicles, trailers, boats and any other recreational vehicles you may have. An oversized shed/workshop could be converted to a single car garage at the top of the driveway. Staining and maintenance of the logs and outdoor areas have been consistently looked after. Harrowmsith and Sydenham are minutes away and the Cataraqui Trail is steps away. |
| Price | $739,900 |
| Taxes: | $3227.32 |
| Assessment Year: | 2024 |
| Occupancy: | Owner |
| Address: | 4668 Portland Loughboroug Road , Frontenac, K0H 1V0, Frontenac |
| Directions/Cross Streets: | County Road 5 and Rutledge Road |
| Rooms: | 10 |
| Rooms +: | 0 |
| Bedrooms: | 2 |
| Bedrooms +: | 0 |
| Family Room: | T |
| Basement: | Finished wit, Full |
| Level/Floor | Room | Length(ft) | Width(ft) | Descriptions | |
| Room 1 | Ground | Foyer | 5.51 | 9.38 | |
| Room 2 | Ground | Den | 12.73 | 13.02 | |
| Room 3 | Ground | Family Ro | 24.44 | 9.38 | |
| Room 4 | Ground | Bathroom | 6.4 | 6.26 | 2 Pc Bath |
| Room 5 | Main | Living Ro | 24.76 | 26.96 | |
| Room 6 | Main | Dining Ro | 11.58 | 3.28 | |
| Room 7 | Main | Foyer | 5.05 | 9.84 | |
| Room 8 | Main | Kitchen | 16.3 | 13.12 | |
| Room 9 | Main | Bathroom | 9.41 | 8.95 | 3 Pc Bath |
| Room 10 | Second | Primary B | 19.48 | 11.58 | |
| Room 11 | Second | Bathroom | 9.51 | 9.25 | 4 Pc Bath |
| Room 12 | Second | Bedroom 2 | 14.89 | 11.68 | |
| Room 13 | Second | Exercise | 13.91 | 15.12 | Carpet Free, Cathedral Ceiling(s) |
| Room 14 | Ground | Utility R | 17.02 | 6.26 |
| Washroom Type | No. of Pieces | Level |
| Washroom Type 1 | 3 | Main |
| Washroom Type 2 | 4 | Second |
| Washroom Type 3 | 2 | Ground |
| Washroom Type 4 | 0 | |
| Washroom Type 5 | 0 |
| Total Area: | 0.00 |
| Approximatly Age: | 16-30 |
| Property Type: | Detached |
| Style: | Log |
| Exterior: | Log |
| Garage Type: | Other |
| (Parking/)Drive: | Circular D |
| Drive Parking Spaces: | 10 |
| Park #1 | |
| Parking Type: | Circular D |
| Park #2 | |
| Parking Type: | Circular D |
| Park #3 | |
| Parking Type: | Private Tr |
| Pool: | None |
| Other Structures: | Workshop, Stor |
| Approximatly Age: | 16-30 |
| Approximatly Square Footage: | 1500-2000 |
| Property Features: | Beach, Campground |
| CAC Included: | N |
| Water Included: | N |
| Cabel TV Included: | N |
| Common Elements Included: | N |
| Heat Included: | N |
| Parking Included: | N |
| Condo Tax Included: | N |
| Building Insurance Included: | N |
| Fireplace/Stove: | Y |
| Heat Type: | Forced Air |
| Central Air Conditioning: | None |
| Central Vac: | N |
| Laundry Level: | Syste |
| Ensuite Laundry: | F |
| Elevator Lift: | False |
| Sewers: | Septic |
| Water: | Drilled W |
| Water Supply Types: | Drilled Well |
| Utilities-Cable: | N |
| Utilities-Hydro: | Y |
$
%
Years
This calculator is for demonstration purposes only. Always consult a professional
financial advisor before making personal financial decisions.
| Although the information displayed is believed to be accurate, no warranties or representations are made of any kind. |
| RE/MAX SERVICE FIRST REALTY INC., BROKERAGE |
- Listing -1 of 0
|
|

Zulakha Ghafoor
Sales Representative
Dir:
647-269-9646
Bus:
416.898.8932
Fax:
647.955.1168
| Book Showing | Email a Friend |
Jump To:
At a Glance:
| Type: | Freehold - Detached |
| Area: | Frontenac |
| Municipality: | Frontenac |
| Neighbourhood: | 47 - Frontenac South |
| Style: | Log |
| Lot Size: | x 513.90(Feet) |
| Approximate Age: | 16-30 |
| Tax: | $3,227.32 |
| Maintenance Fee: | $0 |
| Beds: | 2 |
| Baths: | 3 |
| Garage: | 0 |
| Fireplace: | Y |
| Air Conditioning: | |
| Pool: | None |
Locatin Map:
Payment Calculator:

Listing added to your favorite list
Looking for resale homes?

By agreeing to Terms of Use, you will have ability to search up to 311343 listings and access to richer information than found on REALTOR.ca through my website.



