$889,000
Available - For Sale
Listing ID: E12153375
7 Rivitt Plac , Toronto, M1X 0A9, Toronto
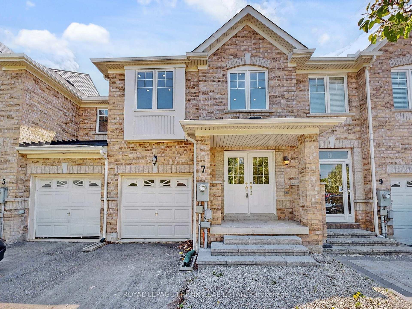
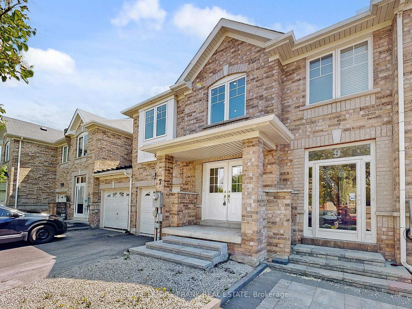
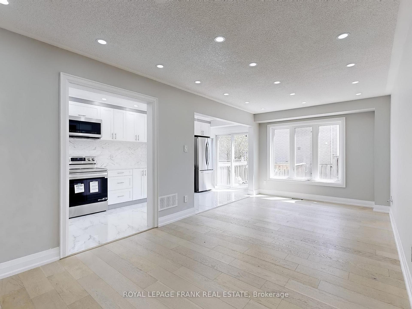
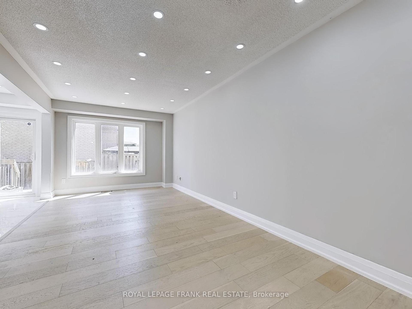
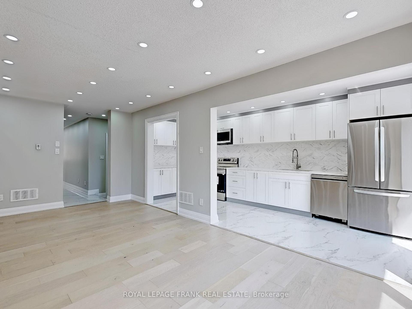
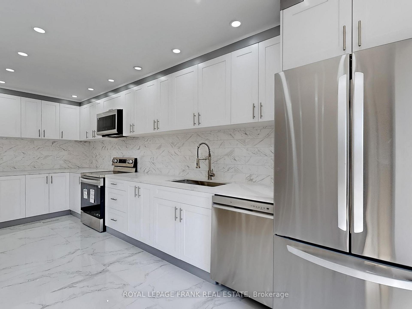
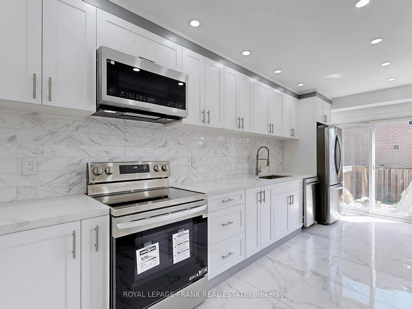
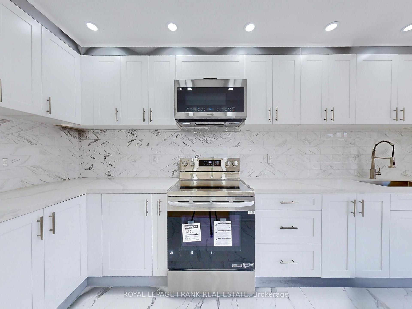
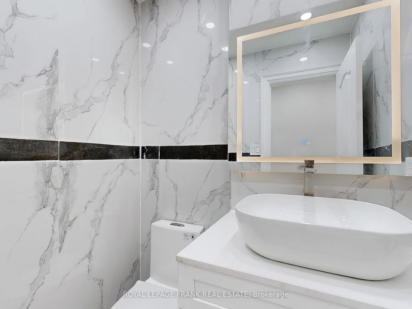
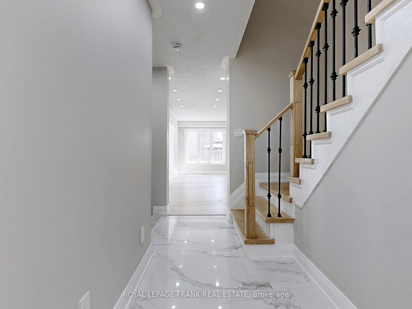
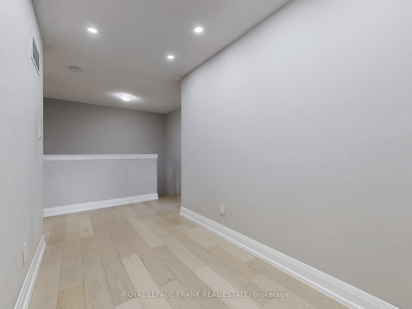
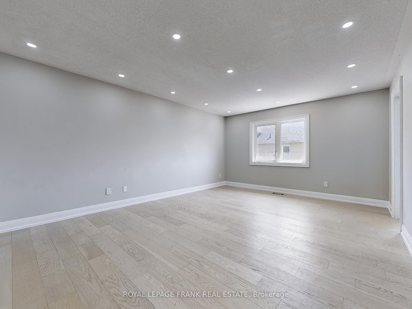
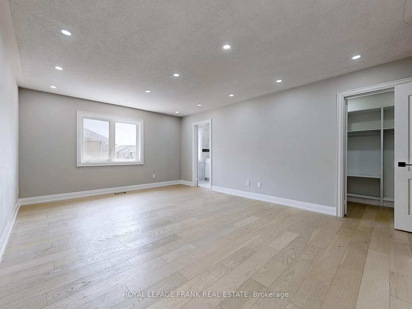
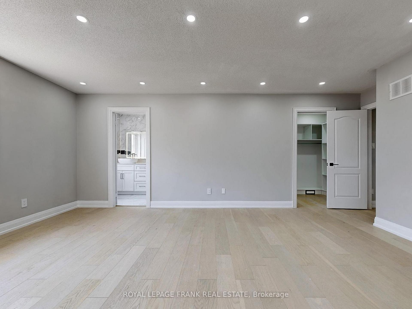
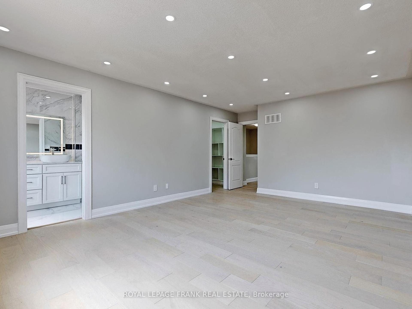
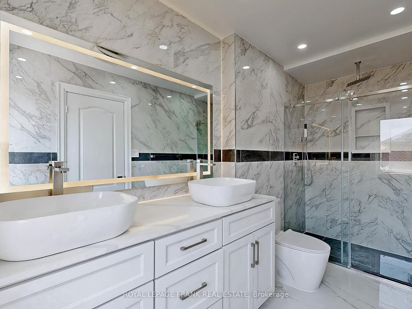
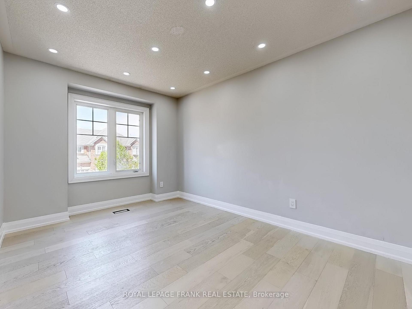
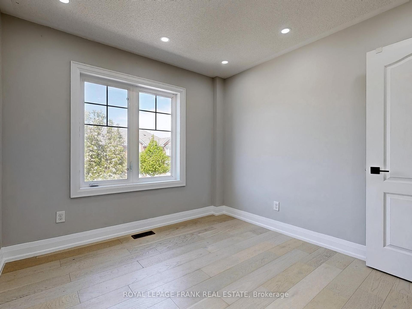
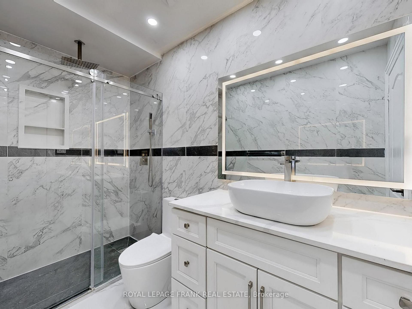
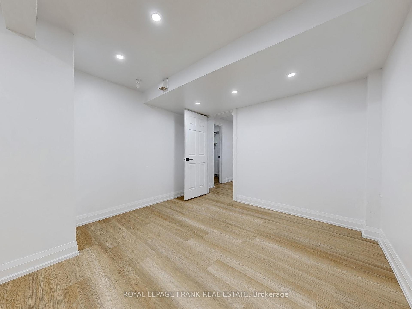
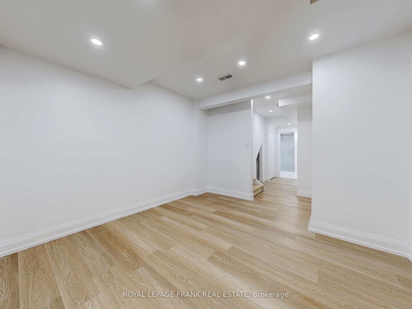
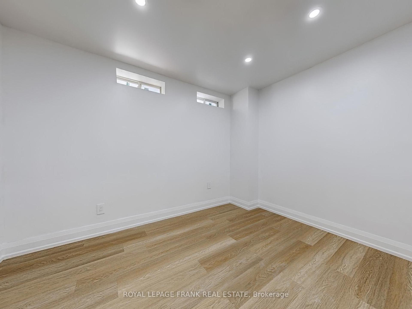
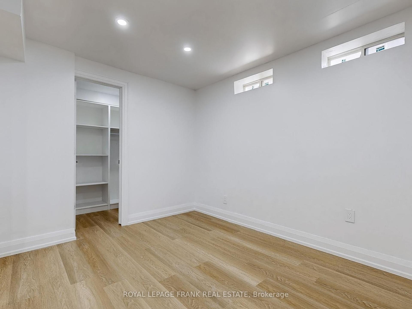
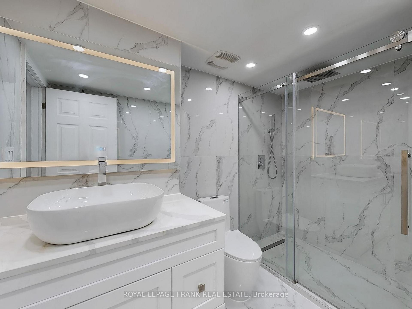
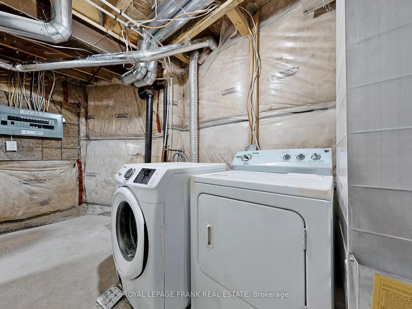
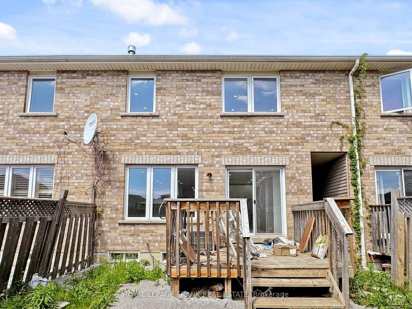


























| $$$. Full newly Upgraded from top to bottom Free hold townhouse in prime location. New Flooring, All newly upgraded washrooms, New kitchen with New Appliances, Pot lights in the whole house, New stairs and upgraded spindle rail, Second floor with 3 spacious bedrooms along with study area, Finish Basement with 1 bedroom & full washroom. Move in ready. # 1 Location Near Golf Course + Amazon + Parks/Steps To Markham City + Grocery. Bonus Access From Garage. |
| Price | $889,000 |
| Taxes: | $3705.00 |
| Assessment Year: | 2024 |
| Occupancy: | Owner |
| Address: | 7 Rivitt Plac , Toronto, M1X 0A9, Toronto |
| Directions/Cross Streets: | Steeles/Staines |
| Rooms: | 9 |
| Bedrooms: | 3 |
| Bedrooms +: | 1 |
| Family Room: | T |
| Basement: | Finished |
| Level/Floor | Room | Length(ft) | Width(ft) | Descriptions | |
| Room 1 | Main | Family Ro | 20.99 | 10.1 | Combined w/Dining |
| Room 2 | Main | Dining Ro | 20.99 | 10.1 | Combined w/Family |
| Room 3 | Main | Breakfast | 10.1 | 10.89 | |
| Room 4 | Second | Bedroom | 18.01 | 13.45 | 4 Pc Ensuite, B/I Closet |
| Room 5 | Second | Bedroom 2 | 41.98 | 9.58 | B/I Closet |
| Room 6 | Second | Bedroom 3 | 9.09 | 9.38 | B/I Closet |
| Room 7 | Second | Study | 9.09 | 5.38 | |
| Room 8 | Basement | Bedroom 4 | 8.99 | 8.99 |
| Washroom Type | No. of Pieces | Level |
| Washroom Type 1 | 4 | Second |
| Washroom Type 2 | 2 | Main |
| Washroom Type 3 | 4 | Basement |
| Washroom Type 4 | 0 | |
| Washroom Type 5 | 0 |
| Total Area: | 0.00 |
| Approximatly Age: | 6-15 |
| Property Type: | Att/Row/Townhouse |
| Style: | 2-Storey |
| Exterior: | Brick |
| Garage Type: | Attached |
| (Parking/)Drive: | Private Do |
| Drive Parking Spaces: | 2 |
| Park #1 | |
| Parking Type: | Private Do |
| Park #2 | |
| Parking Type: | Private Do |
| Pool: | None |
| Approximatly Age: | 6-15 |
| Approximatly Square Footage: | 1500-2000 |
| CAC Included: | N |
| Water Included: | N |
| Cabel TV Included: | N |
| Common Elements Included: | N |
| Heat Included: | N |
| Parking Included: | N |
| Condo Tax Included: | N |
| Building Insurance Included: | N |
| Fireplace/Stove: | N |
| Heat Type: | Forced Air |
| Central Air Conditioning: | Central Air |
| Central Vac: | N |
| Laundry Level: | Syste |
| Ensuite Laundry: | F |
| Elevator Lift: | False |
| Sewers: | Sewer |
| Utilities-Cable: | Y |
| Utilities-Hydro: | Y |
$
%
Years
This calculator is for demonstration purposes only. Always consult a professional
financial advisor before making personal financial decisions.
| Although the information displayed is believed to be accurate, no warranties or representations are made of any kind. |
| ROYAL LEPAGE FRANK REAL ESTATE |
- Listing -1 of 0
|
|

Zulakha Ghafoor
Sales Representative
Dir:
647-269-9646
Bus:
416.898.8932
Fax:
647.955.1168
| Virtual Tour | Book Showing | Email a Friend |
Jump To:
At a Glance:
| Type: | Freehold - Att/Row/Townhouse |
| Area: | Toronto |
| Municipality: | Toronto E11 |
| Neighbourhood: | Rouge E11 |
| Style: | 2-Storey |
| Lot Size: | x 93.27(Feet) |
| Approximate Age: | 6-15 |
| Tax: | $3,705 |
| Maintenance Fee: | $0 |
| Beds: | 3+1 |
| Baths: | 4 |
| Garage: | 0 |
| Fireplace: | N |
| Air Conditioning: | |
| Pool: | None |
Locatin Map:
Payment Calculator:

Listing added to your favorite list
Looking for resale homes?

By agreeing to Terms of Use, you will have ability to search up to 311343 listings and access to richer information than found on REALTOR.ca through my website.



