$899,000
Available - For Sale
Listing ID: X11981986
1375 TREBLA Way , Greely - Metcalfe - Osgoode - Vernon and, K4P 1E4, Ottawa
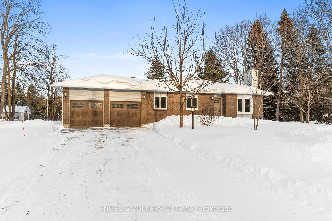
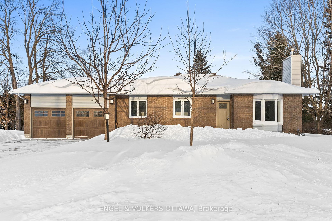
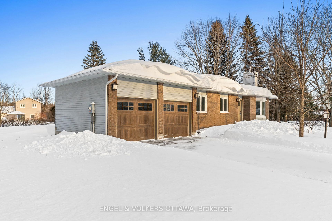
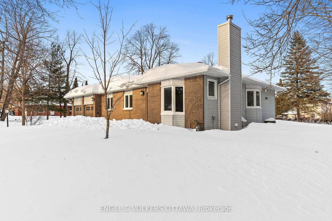
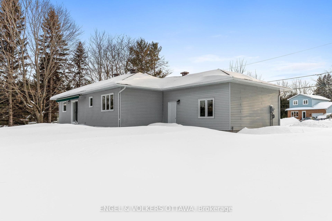
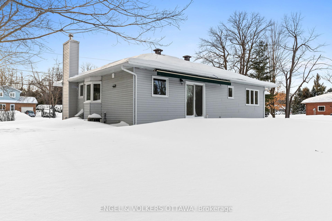
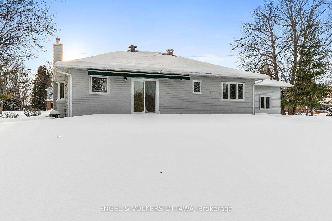
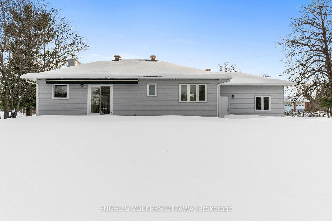
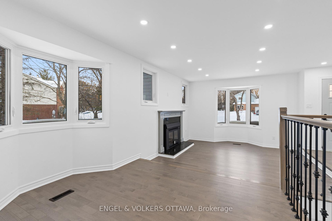
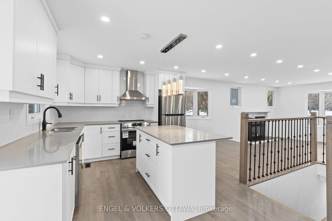
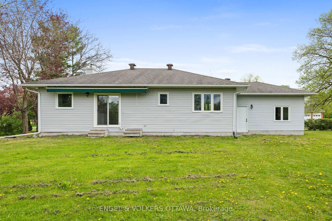
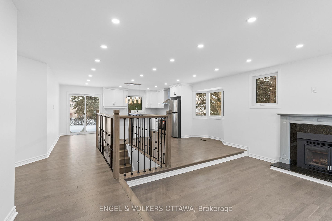
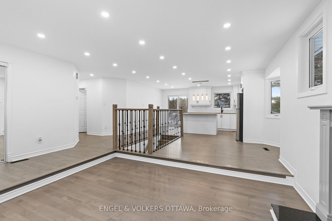
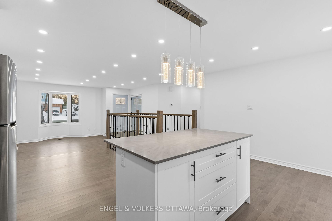
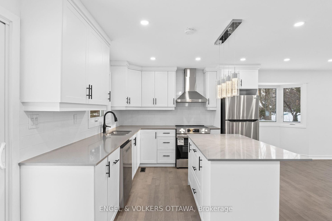
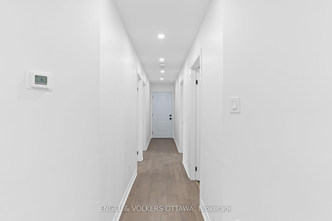
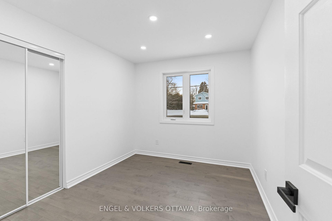
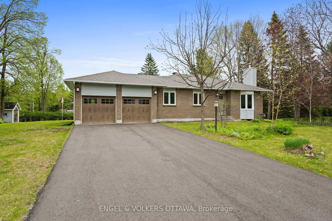
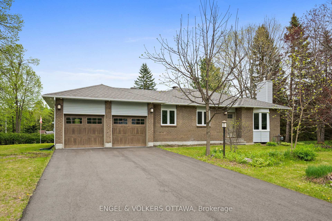
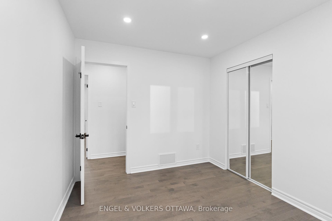
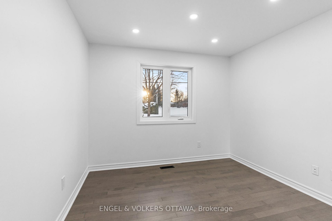
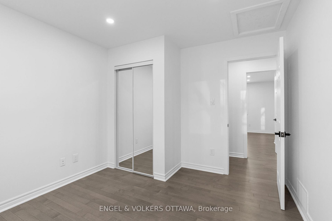
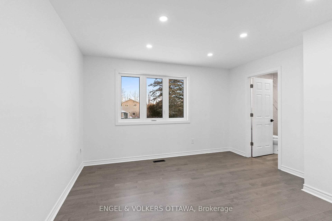
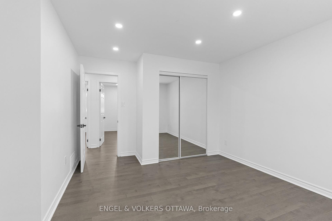
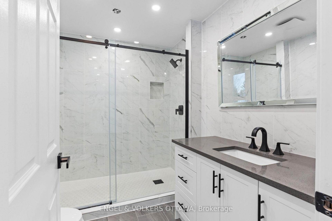
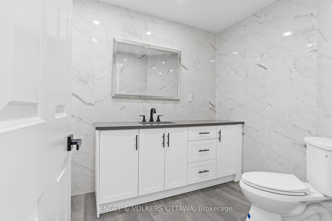
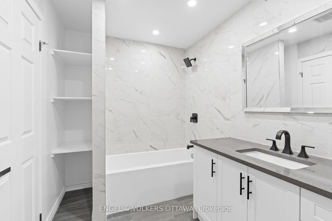
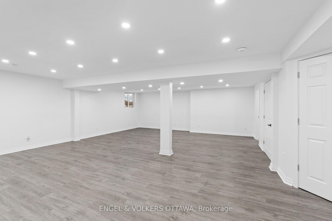
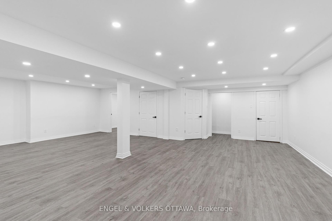
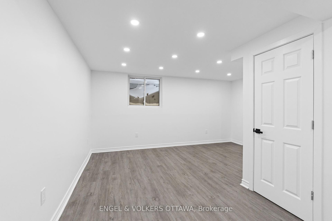
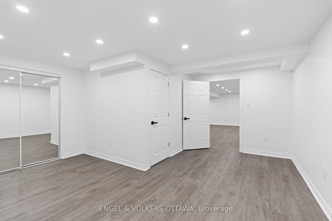
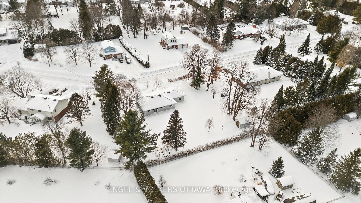
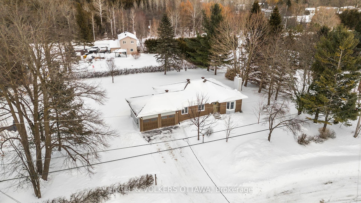
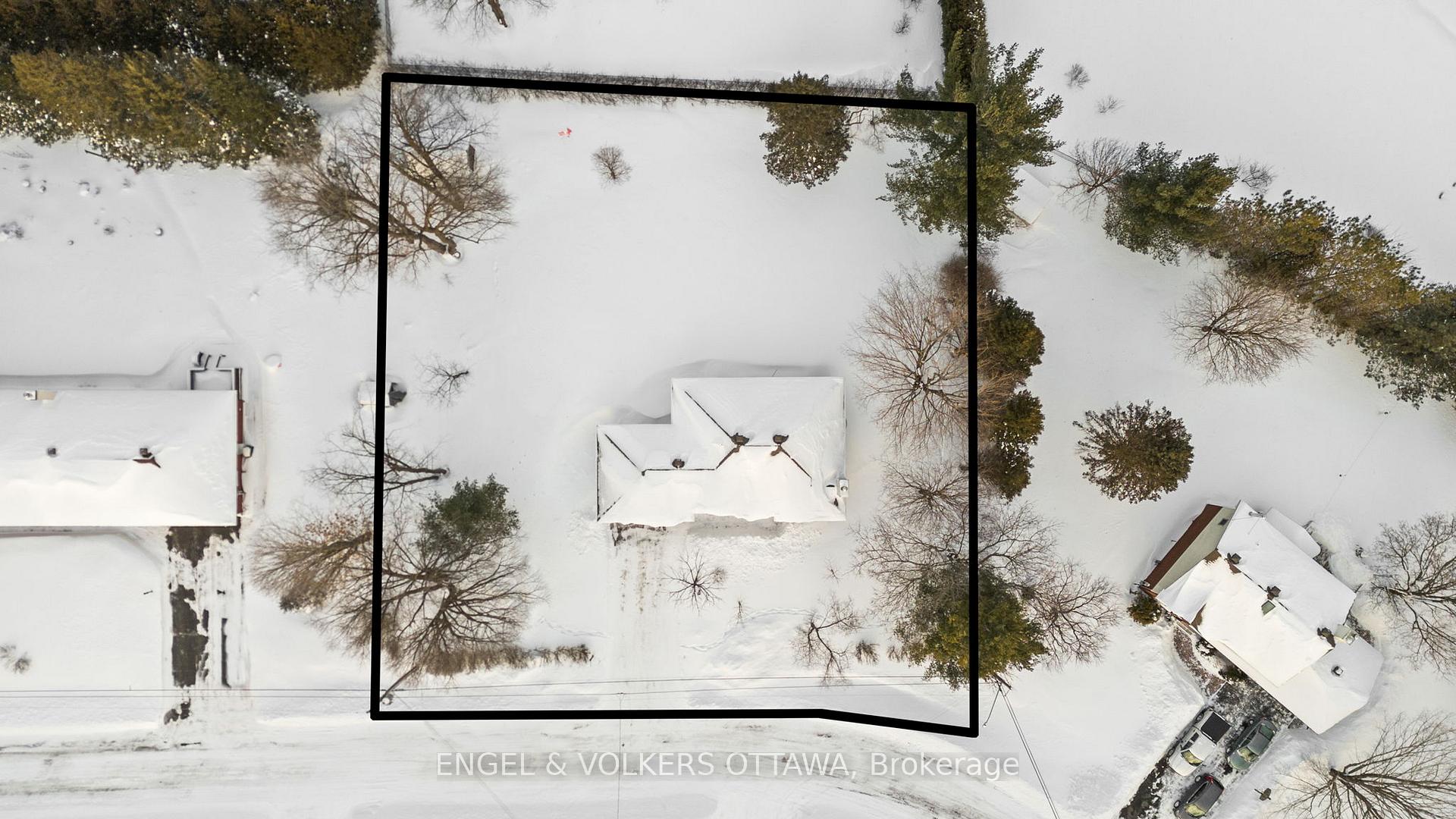
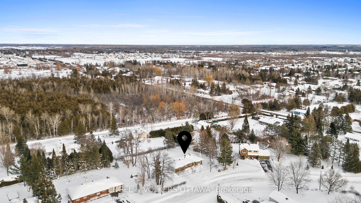

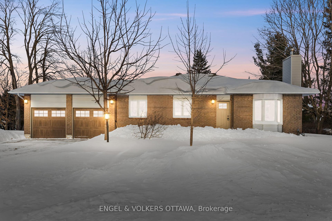
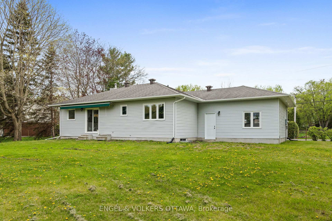
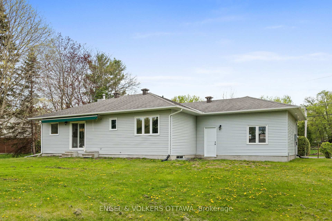
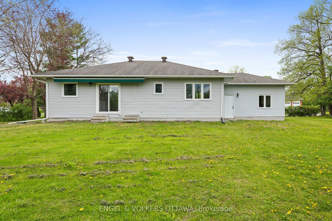
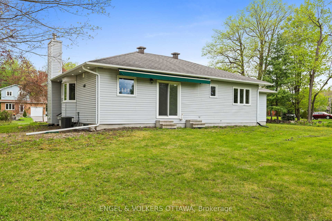

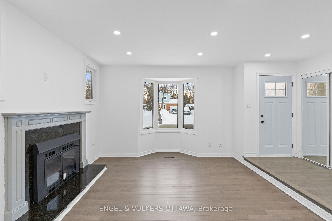
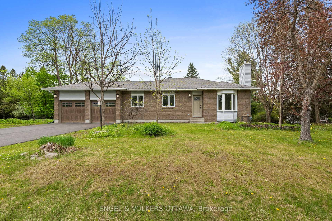
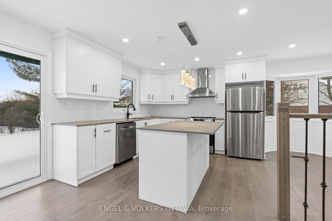

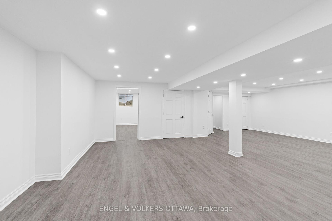
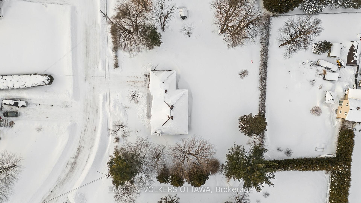
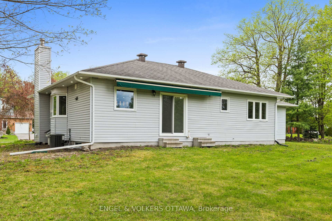

















































| Welcome home! Nestled on a spacious half-acre lot in the sought-after, family-friendly community of Greely, this beautifully renovated 4-bedroom, 2-bathroom detached bungalow offers modern living at its finest. Every inch of this home has been completely updated from the brand-new windows and doors to the never-before-used appliances, air conditioning, hot water tank, and water softener. The sleek, contemporary kitchen boasts high-end finishes, while the open-concept living and dining areas provide the perfect space for entertaining. The renovated bathrooms add a touch of luxury, and the bright, airy bedrooms ensure ultimate comfort. Step outside to enjoy your expansive backyard, offering plenty of space for family activities, gardening, or simply unwinding in your private retreat. The new garage doors complete this move-in-ready package. Located just minutes from Manotick Village, you'll have easy access to schools, shopping, cafes, and restaurants, all while enjoying the tranquility of suburban living. Don't miss this rare opportunity - schedule your showing today! |
| Price | $899,000 |
| Taxes: | $3688.97 |
| Occupancy: | Owner |
| Address: | 1375 TREBLA Way , Greely - Metcalfe - Osgoode - Vernon and, K4P 1E4, Ottawa |
| Lot Size: | 45.99 x 148.07 (Feet) |
| Directions/Cross Streets: | Bank to Mitch Owens to Stagecoach to Parkway to Trebla. |
| Rooms: | 12 |
| Rooms +: | 0 |
| Bedrooms: | 3 |
| Bedrooms +: | 1 |
| Family Room: | T |
| Basement: | Full, Finished |
| Level/Floor | Room | Length(ft) | Width(ft) | Descriptions | |
| Room 1 | Main | Kitchen | 12.76 | 10.66 | |
| Room 2 | Main | Bedroom | 12.66 | 14.3 | |
| Room 3 | Main | Bedroom 2 | 10.69 | 10.59 | |
| Room 4 | Main | Bedroom 3 | 9.05 | 10.59 | |
| Room 5 | Main | Living Ro | 16.17 | 13.55 | |
| Room 6 | Main | Dining Ro | 11.05 | 7.77 | |
| Room 7 | Basement | Recreatio | 24.37 | 28.11 |
| Washroom Type | No. of Pieces | Level |
| Washroom Type 1 | 3 | Main |
| Washroom Type 2 | 4 | Main |
| Washroom Type 3 | 0 | |
| Washroom Type 4 | 0 | |
| Washroom Type 5 | 0 |
| Total Area: | 0.00 |
| Property Type: | Detached |
| Style: | Bungalow |
| Exterior: | Brick, Other |
| Garage Type: | Attached |
| Drive Parking Spaces: | 6 |
| Pool: | None |
| Approximatly Square Footage: | 1100-1500 |
| Property Features: | Park |
| CAC Included: | N |
| Water Included: | N |
| Cabel TV Included: | N |
| Common Elements Included: | N |
| Heat Included: | N |
| Parking Included: | N |
| Condo Tax Included: | N |
| Building Insurance Included: | N |
| Fireplace/Stove: | Y |
| Heat Type: | Forced Air |
| Central Air Conditioning: | Central Air |
| Central Vac: | N |
| Laundry Level: | Syste |
| Ensuite Laundry: | F |
| Sewers: | Septic |
| Water: | Drilled W |
| Water Supply Types: | Drilled Well |
$
%
Years
This calculator is for demonstration purposes only. Always consult a professional
financial advisor before making personal financial decisions.
| Although the information displayed is believed to be accurate, no warranties or representations are made of any kind. |
| ENGEL & VOLKERS OTTAWA |
- Listing -1 of 0
|
|

Zulakha Ghafoor
Sales Representative
Dir:
647-269-9646
Bus:
416.898.8932
Fax:
647.955.1168
| Virtual Tour | Book Showing | Email a Friend |
Jump To:
At a Glance:
| Type: | Freehold - Detached |
| Area: | Ottawa |
| Municipality: | Greely - Metcalfe - Osgoode - Vernon and |
| Neighbourhood: | 1601 - Greely |
| Style: | Bungalow |
| Lot Size: | 45.99 x 148.07(Feet) |
| Approximate Age: | |
| Tax: | $3,688.97 |
| Maintenance Fee: | $0 |
| Beds: | 3+1 |
| Baths: | 2 |
| Garage: | 0 |
| Fireplace: | Y |
| Air Conditioning: | |
| Pool: | None |
Locatin Map:
Payment Calculator:

Listing added to your favorite list
Looking for resale homes?

By agreeing to Terms of Use, you will have ability to search up to 311343 listings and access to richer information than found on REALTOR.ca through my website.



