$789,900
Available - For Sale
Listing ID: X12152504
1037 Alvic Lane , Minden Hills, K0M 2K0, Haliburton
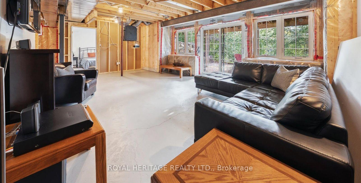
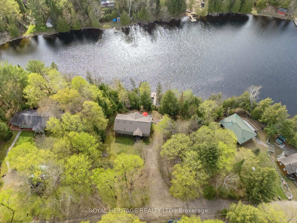
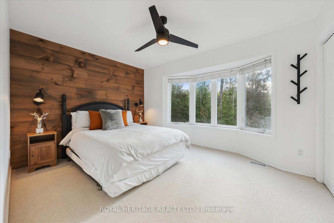
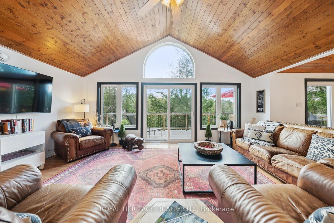
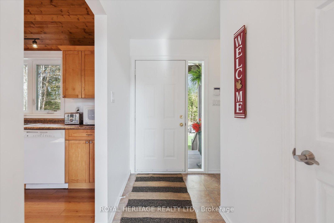
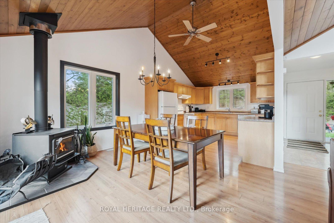
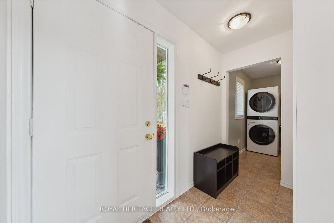
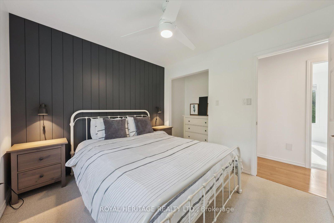
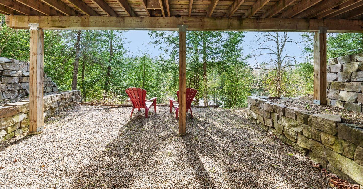
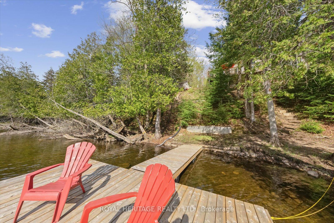
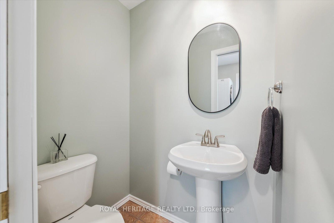
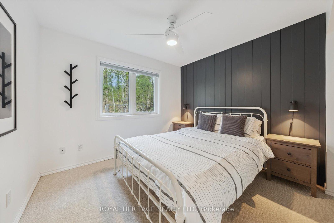
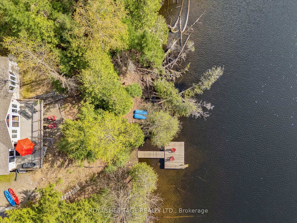
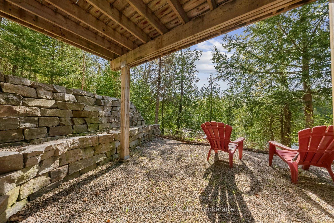
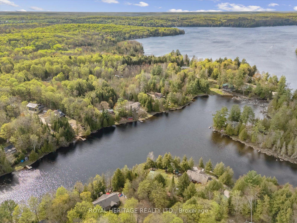

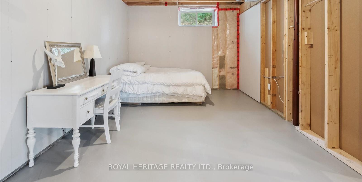
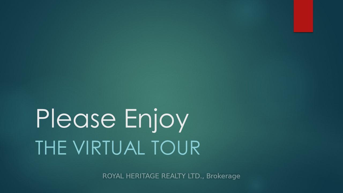
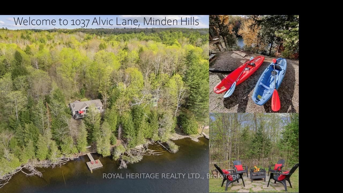
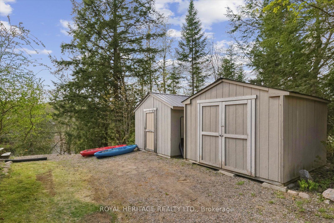
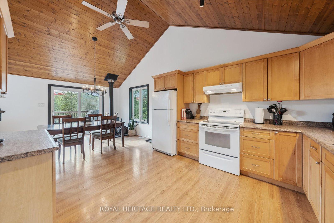
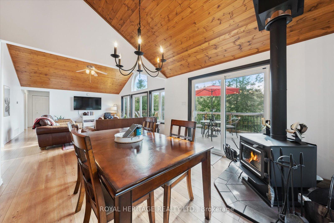
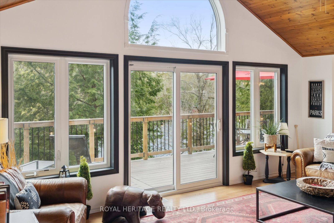
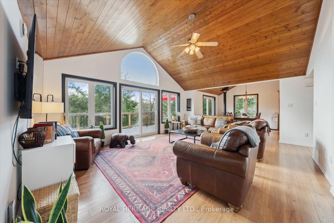
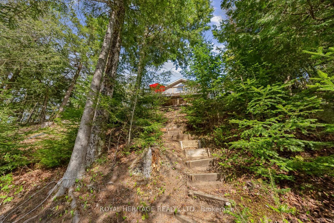
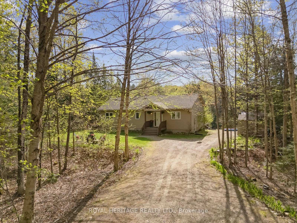
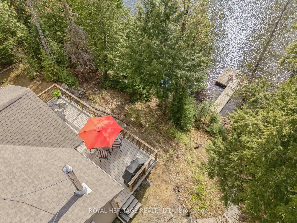
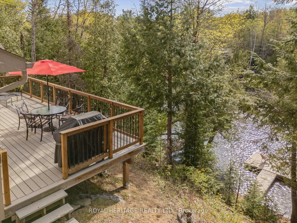
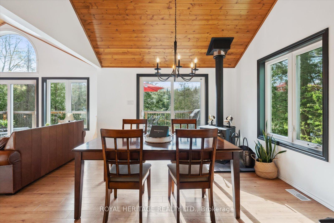
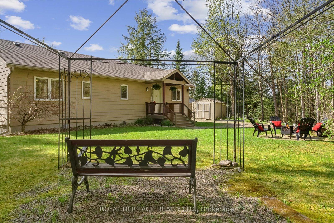

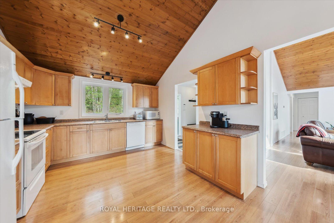
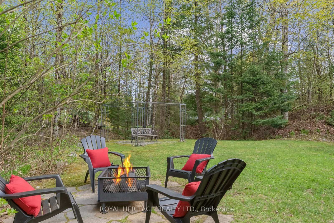
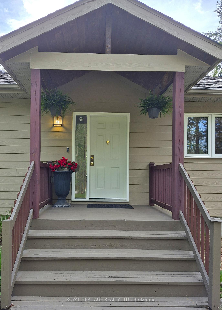
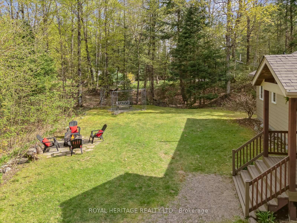
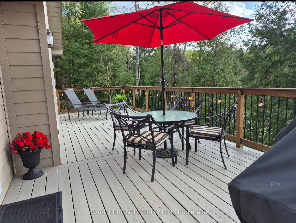
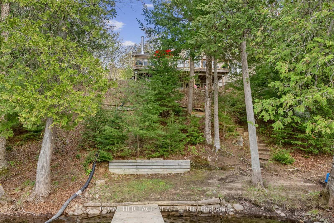
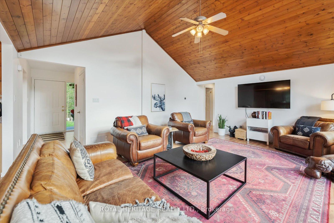
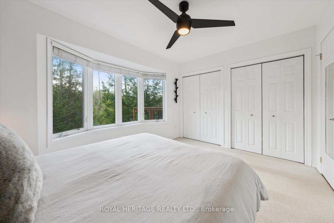
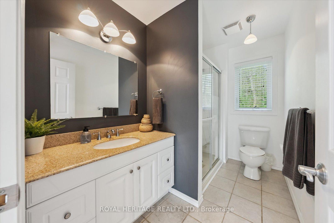
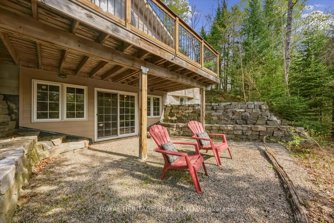
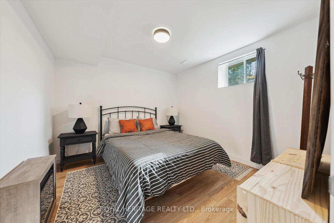
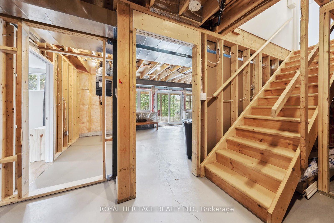
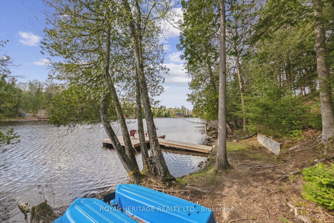
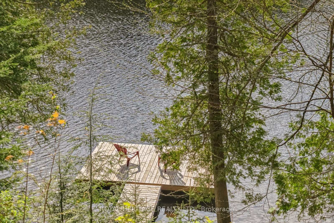
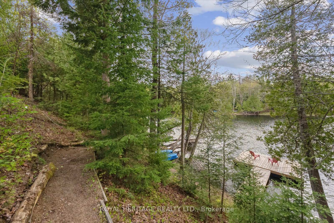

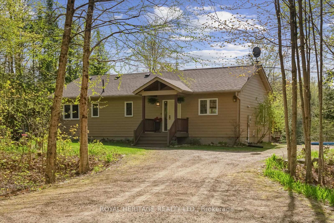
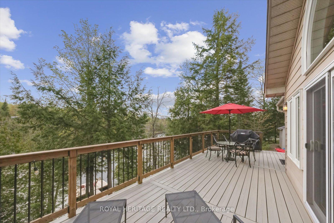
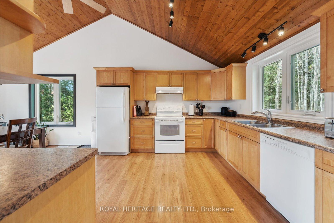
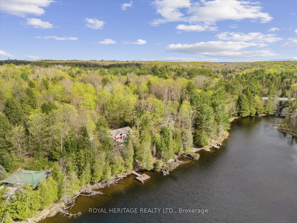
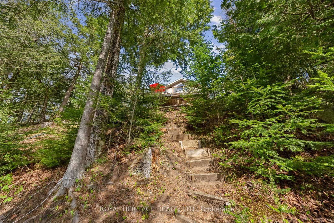
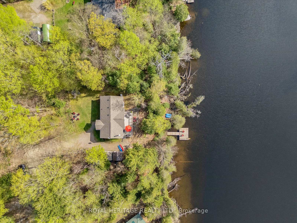
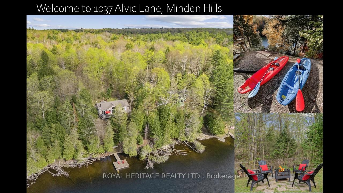
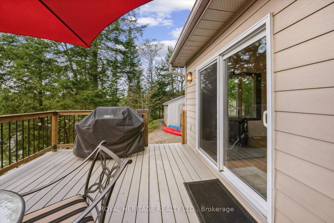
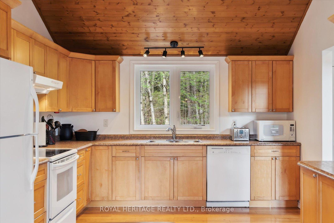
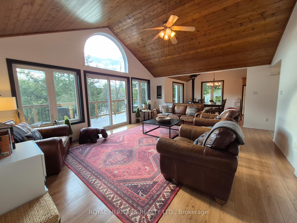
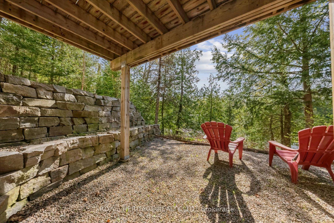
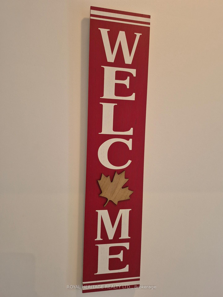
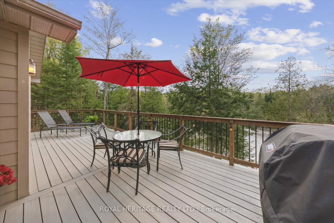
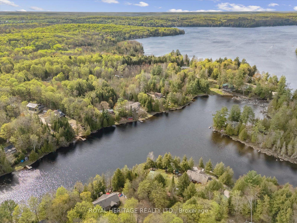
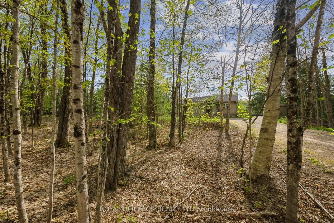






























































| Wow! ***Dream property***! Just buy the keys on this fully equipped, year round, direct waterfront Viceroy beauty!!! 155 ft of serene & private waterfront on the Drag River with south western exposure. Clean & deep, sandy bottom swimming, fishing, paddleboating, kayaking & canoeing! Surrounded by exceptional natural beauty on .81 of an acre. Very quiet, dead end, year round road/lane (privately maintained-$400/yr to clear driveway & road), and just 200 metres off municipally maintained main roads for super easy all year round access! Comes fully furnished & equipped, including all of the water toys & boats! 10 minutes to excellent amenities in Minden/15 minutes to Haliburton! Built in 2006, 2+1 bedrooms, 1.5 baths, Walkout basement with tons of further potential. Roof 2020, Furnace 2015, Septic 2010, heated water line 2021, New docks 2021, Vaulted pine ceilings, wrap around, sunfilled casement windows & walkouts! 31x12 ft waterfront Deck, 2 Main floor bedrooms, baths & laundry + bonus extra bedroom in w/o bsmt. Sparkling clean, breathtaking views & privacy for ultimate peace and tranquility. *Note: No access to Canning Lake. Keys are ready for the new owners! Come make this dream property yours today! Please enjoy the virtual tour. |
| Price | $789,900 |
| Taxes: | $2211.00 |
| Occupancy: | Owner |
| Address: | 1037 Alvic Lane , Minden Hills, K0M 2K0, Haliburton |
| Acreage: | .50-1.99 |
| Directions/Cross Streets: | Gelert Rd/Haliburton County Rd 1 / Alvic Lane |
| Rooms: | 9 |
| Rooms +: | 3 |
| Bedrooms: | 2 |
| Bedrooms +: | 1 |
| Family Room: | F |
| Basement: | Walk-Out, Partially Fi |
| Level/Floor | Room | Length(ft) | Width(ft) | Descriptions | |
| Room 1 | Main | Foyer | 9.91 | 9.38 | Double Closet |
| Room 2 | Main | Kitchen | 23.03 | 11.64 | Vaulted Ceiling(s), B/I Dishwasher, Open Concept |
| Room 3 | Main | Breakfast | 11.22 | 6.56 | Vaulted Ceiling(s), Wood Stove, W/O To Deck |
| Room 4 | Main | Great Roo | 19.02 | 15.19 | Vaulted Ceiling(s), Overlook Water, W/O To Deck |
| Room 5 | Main | Primary B | 13.32 | 11.35 | His and Hers Closets, Bay Window, Overlook Water |
| Room 6 | Main | Bedroom 2 | 10.36 | 9.41 | Updated, Wood Trim, Broadloom |
| Room 7 | Main | Bathroom | 9.32 | 5.77 | 3 Pc Bath, B/I Vanity, Ceramic Floor |
| Room 8 | Main | Laundry | 8.1 | 5.9 | Laundry Sink, Window |
| Room 9 | Main | Powder Ro | 4 | 2.98 | 2 Pc Bath, Pedestal Sink, Pocket Doors |
| Room 10 | Lower | Bedroom 3 | 10.56 | 10.43 | Above Grade Window, Laminate |
| Room 11 | Lower | Recreatio | 23.58 | 15.06 | Walk-Out, Overlook Water, W/O To Patio |
| Room 12 | Lower | Utility R | 21.58 | 10.89 | Concrete Floor |
| Room 13 | Lower | Game Room | 14.89 | 10.46 | Open Concept, Above Grade Window, Concrete Floor |
| Room 14 | Lower | Other | 6.92 | 5.41 | Concrete Floor |
| Washroom Type | No. of Pieces | Level |
| Washroom Type 1 | 3 | Main |
| Washroom Type 2 | 2 | Main |
| Washroom Type 3 | 0 | |
| Washroom Type 4 | 0 | |
| Washroom Type 5 | 0 |
| Total Area: | 0.00 |
| Property Type: | Detached |
| Style: | Bungalow |
| Exterior: | Hardboard, Concrete Block |
| Garage Type: | None |
| (Parking/)Drive: | Private |
| Drive Parking Spaces: | 6 |
| Park #1 | |
| Parking Type: | Private |
| Park #2 | |
| Parking Type: | Private |
| Pool: | None |
| Approximatly Square Footage: | 1100-1500 |
| Property Features: | River/Stream, Waterfront |
| CAC Included: | N |
| Water Included: | N |
| Cabel TV Included: | N |
| Common Elements Included: | N |
| Heat Included: | N |
| Parking Included: | N |
| Condo Tax Included: | N |
| Building Insurance Included: | N |
| Fireplace/Stove: | Y |
| Heat Type: | Forced Air |
| Central Air Conditioning: | None |
| Central Vac: | N |
| Laundry Level: | Syste |
| Ensuite Laundry: | F |
| Sewers: | Septic |
| Water: | Lake/Rive |
| Water Supply Types: | Lake/River, |
| Utilities-Hydro: | Y |
$
%
Years
This calculator is for demonstration purposes only. Always consult a professional
financial advisor before making personal financial decisions.
| Although the information displayed is believed to be accurate, no warranties or representations are made of any kind. |
| ROYAL HERITAGE REALTY LTD. |
- Listing -1 of 0
|
|

Zulakha Ghafoor
Sales Representative
Dir:
647-269-9646
Bus:
416.898.8932
Fax:
647.955.1168
| Virtual Tour | Book Showing | Email a Friend |
Jump To:
At a Glance:
| Type: | Freehold - Detached |
| Area: | Haliburton |
| Municipality: | Minden Hills |
| Neighbourhood: | Snowdon |
| Style: | Bungalow |
| Lot Size: | x 270.00(Feet) |
| Approximate Age: | |
| Tax: | $2,211 |
| Maintenance Fee: | $0 |
| Beds: | 2+1 |
| Baths: | 2 |
| Garage: | 0 |
| Fireplace: | Y |
| Air Conditioning: | |
| Pool: | None |
Locatin Map:
Payment Calculator:

Listing added to your favorite list
Looking for resale homes?

By agreeing to Terms of Use, you will have ability to search up to 311343 listings and access to richer information than found on REALTOR.ca through my website.



