$509,900
Available - For Sale
Listing ID: X12153425
106 Booster Park Road , Marmora and Lake, K0K 2M0, Hastings
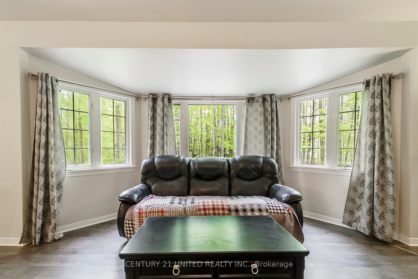
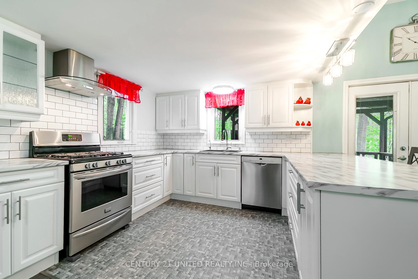
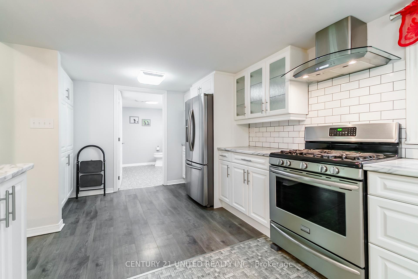
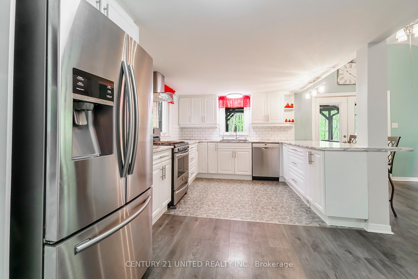
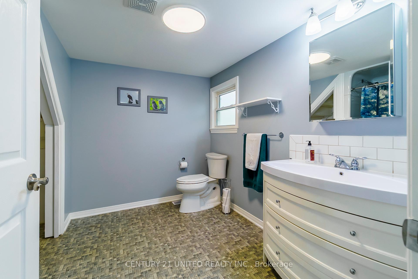
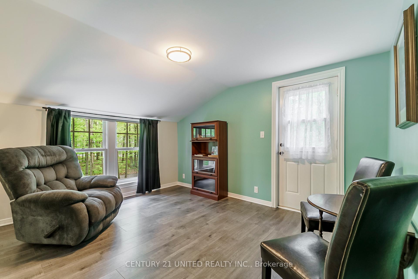

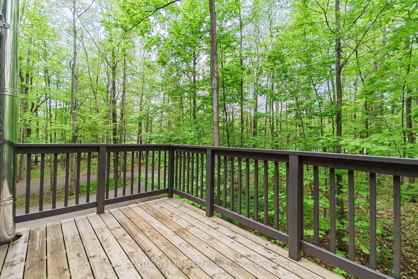
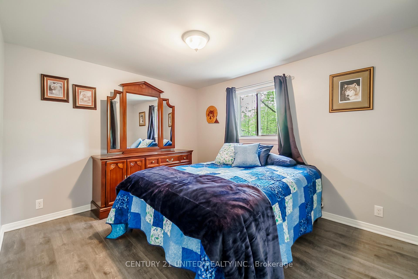
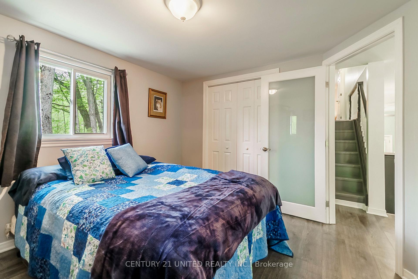
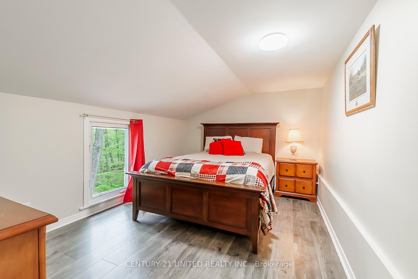
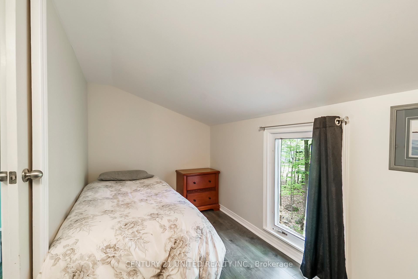
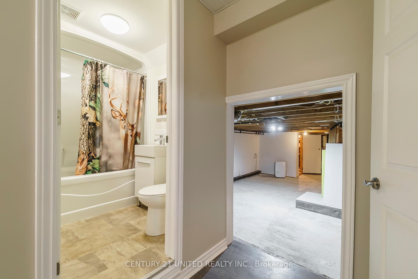
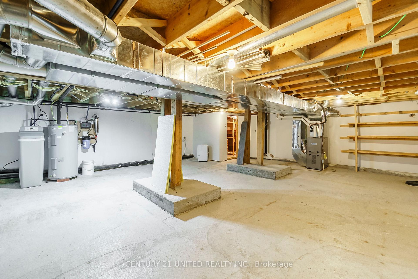
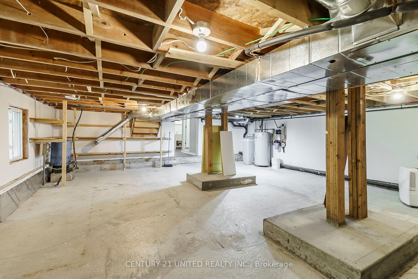
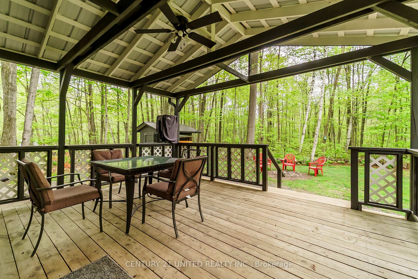
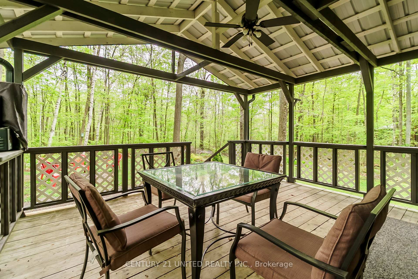
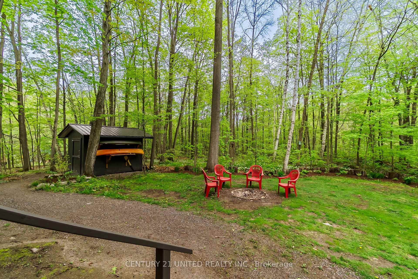
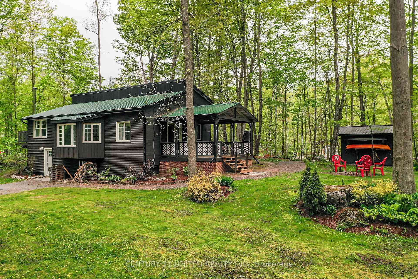
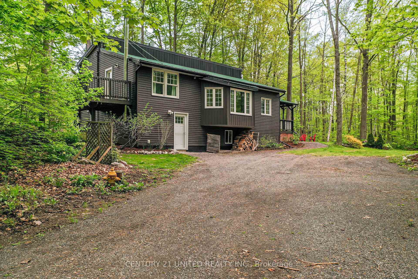
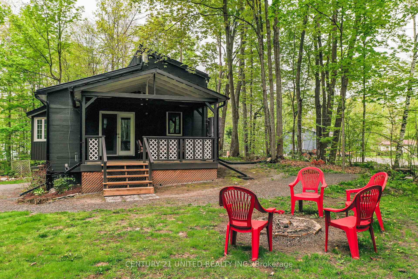
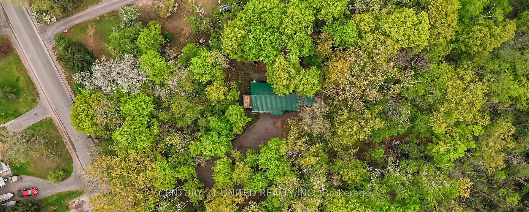
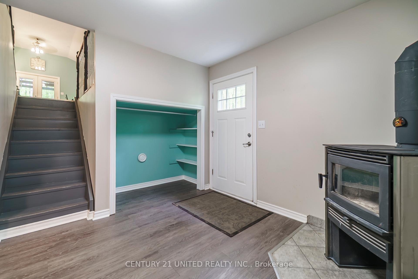

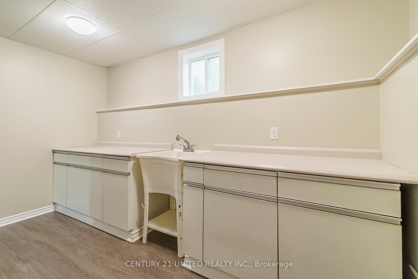
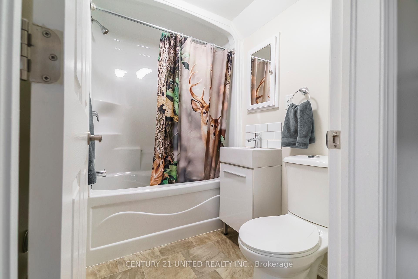
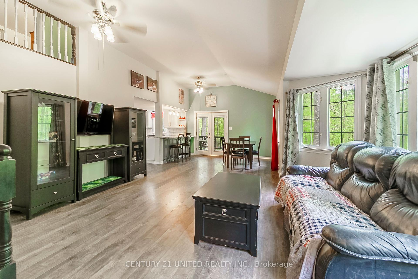
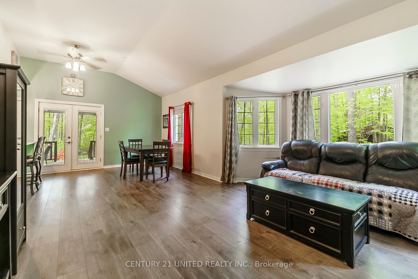
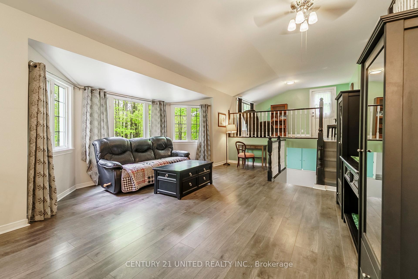
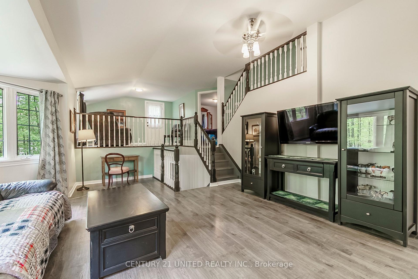
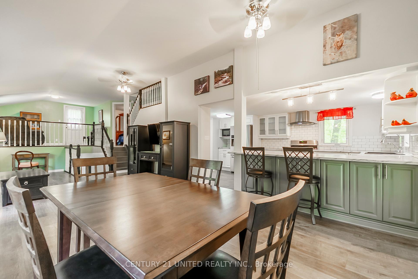
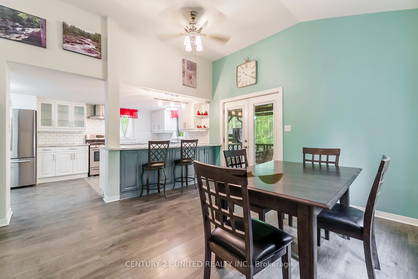
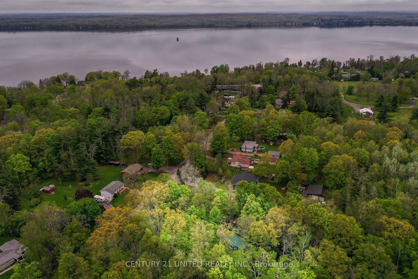
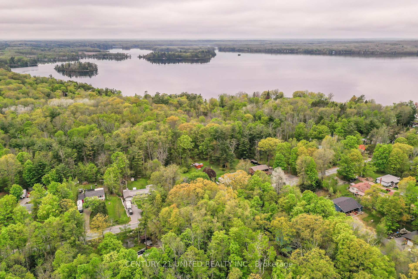


































| Escape to the tranquility of country living at 106 Booster Park Road - a fantastic home nestled on a private 1.2 acre lot surrounded by mature trees. Just minutes from Marmora, the Trans Canada Trail, and a short walk to Crowe Lake's Booster Park beach and boat launch, this location offers the perfect blend of nature, convenience, and recreation. Enjoy peaceful wooded views from every window, relax on the large covered deck, or gather around the fire pit with friends and family. Inside, the home features 3 bedrooms, 2 full bathrooms, and two walkouts to spacious decks. Updated with newer siding, upgraded insulation, plumbing, and electrical, this home is move-in ready. The generous kitchen and living room provide a welcoming space for entertaining, while the ground-level mudroom and laundry is large and ideal for all of your gear. Whether looking for a year round residence or a weekend retreat, this property has it all. Don't miss your chance to experience the best of rural living just minutes from town and the water. This property wont last long. This is a pre inspected home. |
| Price | $509,900 |
| Taxes: | $2313.57 |
| Assessment Year: | 2025 |
| Occupancy: | Vacant |
| Address: | 106 Booster Park Road , Marmora and Lake, K0K 2M0, Hastings |
| Acreage: | .50-1.99 |
| Directions/Cross Streets: | Highway 7 |
| Rooms: | 6 |
| Rooms +: | 3 |
| Bedrooms: | 3 |
| Bedrooms +: | 0 |
| Family Room: | T |
| Basement: | Full |
| Level/Floor | Room | Length(ft) | Width(ft) | Descriptions | |
| Room 1 | Lower | Mud Room | 9.38 | 10.2 | Wood Stove |
| Room 2 | Lower | Laundry | 12.56 | 13.32 | |
| Room 3 | Second | Living Ro | 16.56 | 18.66 | |
| Room 4 | Second | Kitchen | 22.73 | 16.92 | Walk-Out |
| Room 5 | Third | Primary B | 10.1 | 11.38 | |
| Room 6 | Third | Family Ro | 12.63 | 10.79 | Walk-Out |
| Room 7 | Upper | Bedroom 2 | 9.97 | 14.04 | |
| Room 8 | Upper | Bedroom 3 | 6.53 | 12.66 | |
| Room 9 | Lower | Utility R | 21.68 | 25.68 |
| Washroom Type | No. of Pieces | Level |
| Washroom Type 1 | 3 | Second |
| Washroom Type 2 | 4 | Lower |
| Washroom Type 3 | 0 | |
| Washroom Type 4 | 0 | |
| Washroom Type 5 | 0 |
| Total Area: | 0.00 |
| Property Type: | Detached |
| Style: | Sidesplit 5 |
| Exterior: | Vinyl Siding |
| Garage Type: | None |
| (Parking/)Drive: | Private |
| Drive Parking Spaces: | 8 |
| Park #1 | |
| Parking Type: | Private |
| Park #2 | |
| Parking Type: | Private |
| Pool: | None |
| Other Structures: | Shed |
| Approximatly Square Footage: | 1100-1500 |
| Property Features: | Beach, Campground |
| CAC Included: | N |
| Water Included: | N |
| Cabel TV Included: | N |
| Common Elements Included: | N |
| Heat Included: | N |
| Parking Included: | N |
| Condo Tax Included: | N |
| Building Insurance Included: | N |
| Fireplace/Stove: | Y |
| Heat Type: | Forced Air |
| Central Air Conditioning: | Central Air |
| Central Vac: | N |
| Laundry Level: | Syste |
| Ensuite Laundry: | F |
| Sewers: | Septic |
| Water: | Drilled W |
| Water Supply Types: | Drilled Well |
| Utilities-Cable: | N |
| Utilities-Hydro: | Y |
$
%
Years
This calculator is for demonstration purposes only. Always consult a professional
financial advisor before making personal financial decisions.
| Although the information displayed is believed to be accurate, no warranties or representations are made of any kind. |
| CENTURY 21 UNITED REALTY INC. |
- Listing -1 of 0
|
|

Zulakha Ghafoor
Sales Representative
Dir:
647-269-9646
Bus:
416.898.8932
Fax:
647.955.1168
| Virtual Tour | Book Showing | Email a Friend |
Jump To:
At a Glance:
| Type: | Freehold - Detached |
| Area: | Hastings |
| Municipality: | Marmora and Lake |
| Neighbourhood: | Marmora Ward |
| Style: | Sidesplit 5 |
| Lot Size: | x 300.00(Feet) |
| Approximate Age: | |
| Tax: | $2,313.57 |
| Maintenance Fee: | $0 |
| Beds: | 3 |
| Baths: | 2 |
| Garage: | 0 |
| Fireplace: | Y |
| Air Conditioning: | |
| Pool: | None |
Locatin Map:
Payment Calculator:

Listing added to your favorite list
Looking for resale homes?

By agreeing to Terms of Use, you will have ability to search up to 311343 listings and access to richer information than found on REALTOR.ca through my website.



