$819,999
Available - For Sale
Listing ID: E12153414
1727 Silverstone Cres , Oshawa, L1K 0V5, Durham
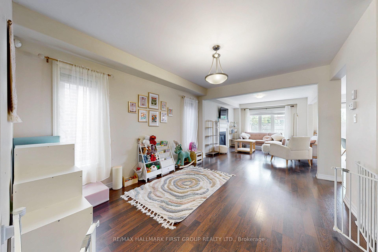
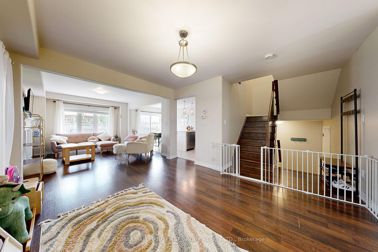
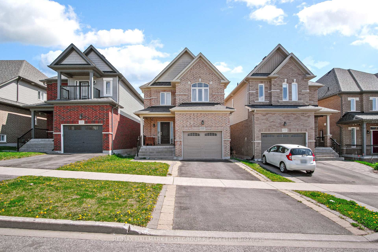

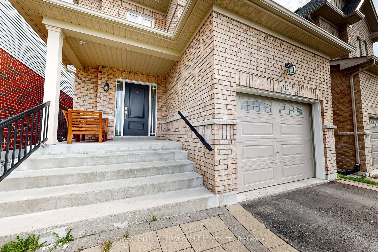
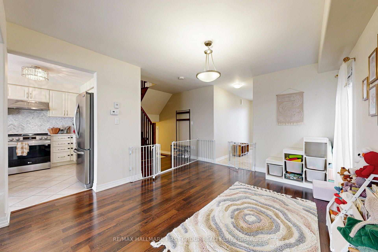
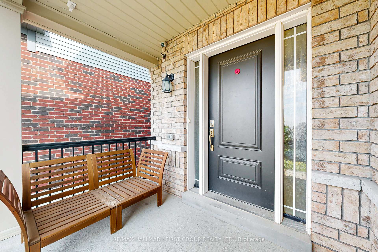
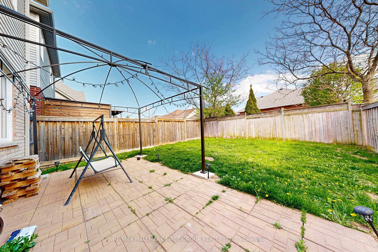
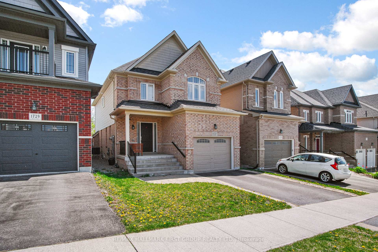
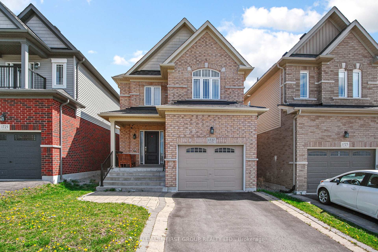
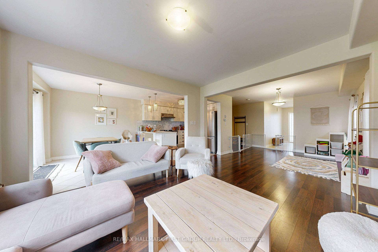
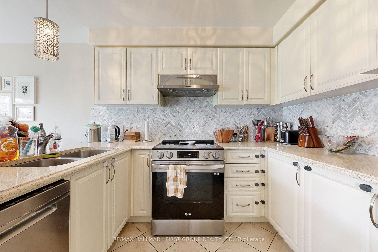
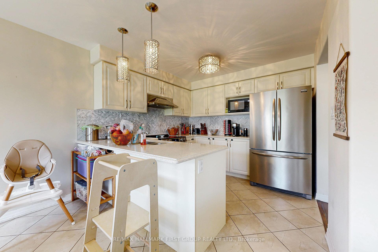
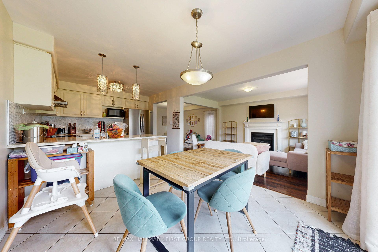
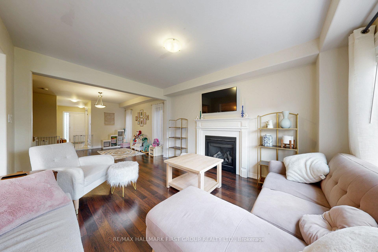
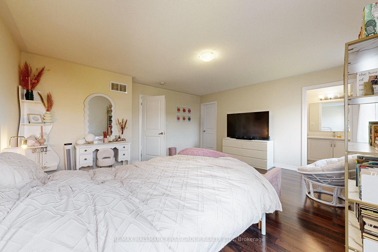
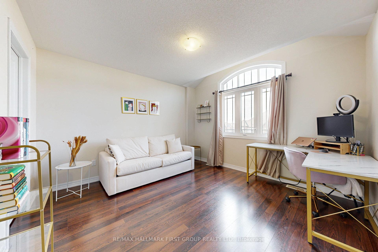
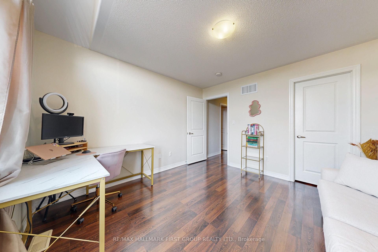
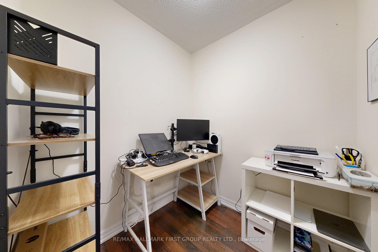
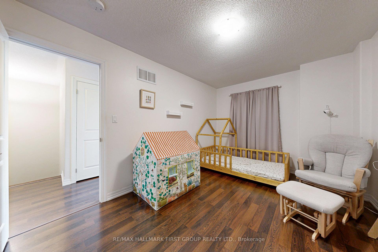
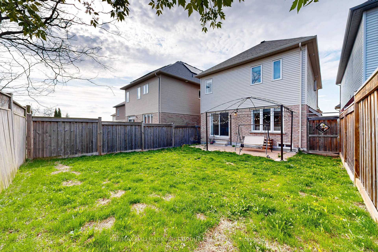
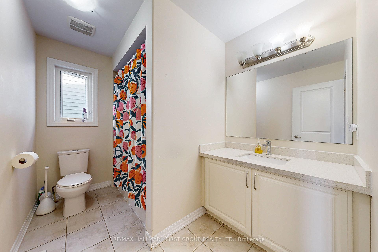
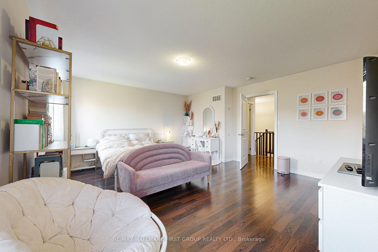
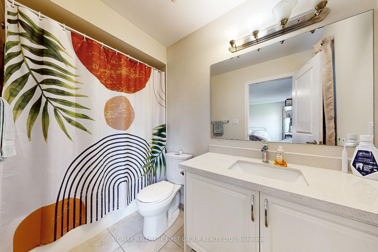
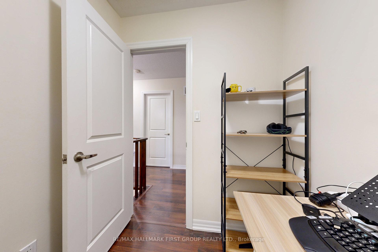
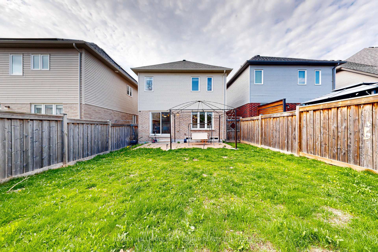
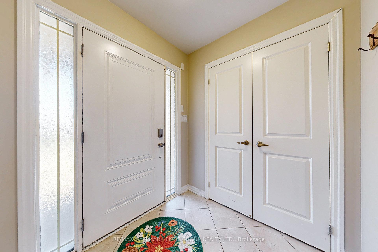
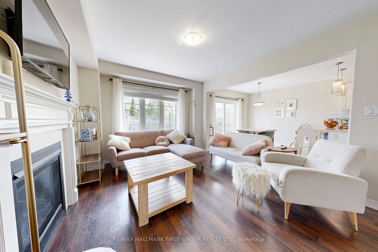
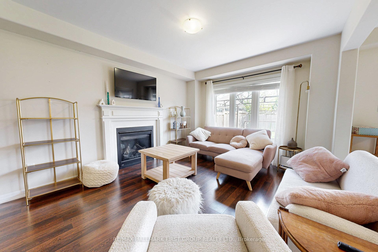
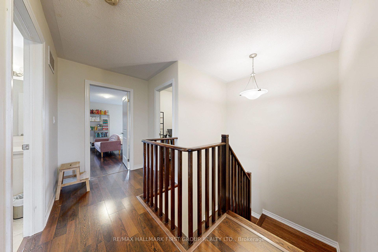

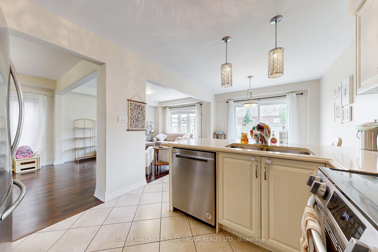
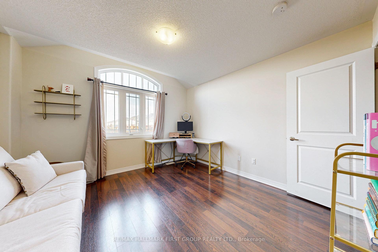
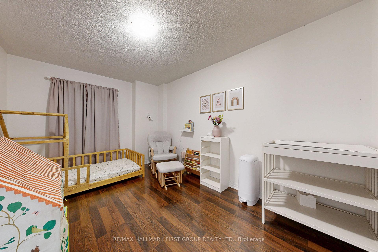
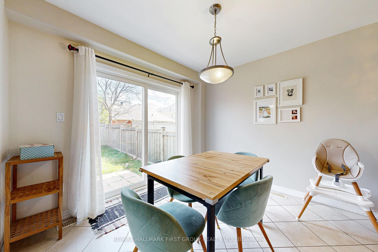
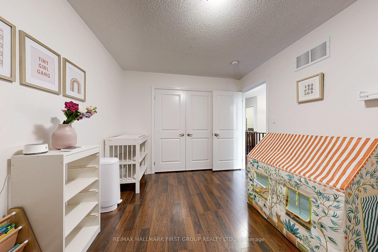
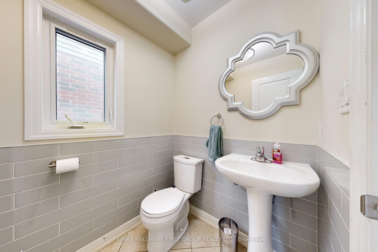
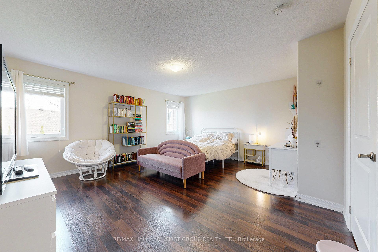






































| Welcome to this beautifully maintained home located in the highly sought-after North Oshawa community! The open-concept main floor is perfect for family gatherings, featuring a spacious dining room and a cozy living room with a charming fireplace. The large window in the living room allows for an abundance of natural light, seamlessly blending with the eat-in kitchen. The kitchen is a chefs dream, offering a gorgeous backsplash, stainless steel appliances, and a convenient walkout to a generous-sized, fully fenced backyard ideal for outdoor entertaining. Upstairs, you'll find great-sized bedrooms with ample closet space. Both the primary and second bedrooms feature walk-in closets, providing plenty of storage. The primary bedroom also boasts a luxurious 3-piece ensuite, creating a perfect retreat. Plus, an additional office nook on the upper level provides the perfect space for working from home or study.The basement is an unfinished canvas ready for your personal touch, whether you envision a home theatre, extra living space, or a playroom. Step outside to your private backyard oasis, complete with a cozy patio and plenty of space for summer activities like barbecues, gardening, or playing with the kids. Located close to great schools, Durham College, parks, golf courses, and major highways (407/412/401/418), this home offers the perfect balance of peaceful living with easy access to everything you need. Dont miss out on the opportunity to make this your new home in North Oshawa! |
| Price | $819,999 |
| Taxes: | $6199.44 |
| Occupancy: | Tenant |
| Address: | 1727 Silverstone Cres , Oshawa, L1K 0V5, Durham |
| Directions/Cross Streets: | Wilson Rd N and Coldstream Dr |
| Rooms: | 8 |
| Bedrooms: | 3 |
| Bedrooms +: | 0 |
| Family Room: | F |
| Basement: | Unfinished |
| Level/Floor | Room | Length(ft) | Width(ft) | Descriptions | |
| Room 1 | Main | Dining Ro | 15.02 | 13.35 | Combined w/Living |
| Room 2 | Main | Living Ro | 11.09 | 13.61 | Fireplace, Large Window |
| Room 3 | Main | Kitchen | 10.04 | 9.81 | Stainless Steel Appl, Eat-in Kitchen |
| Room 4 | Main | Breakfast | 10.04 | 9.71 | Combined w/Kitchen, W/O To Yard |
| Room 5 | Second | Primary B | 16.56 | 15.25 | Walk-In Closet(s), 4 Pc Ensuite |
| Room 6 | Second | Bedroom 2 | 11.81 | 11.87 | Walk-In Closet(s), Large Window |
| Room 7 | Second | Bedroom 3 | 9.97 | 14.1 | Double Closet, Window |
| Room 8 | Second | Office | 5.94 | 5.64 |
| Washroom Type | No. of Pieces | Level |
| Washroom Type 1 | 2 | Main |
| Washroom Type 2 | 4 | Second |
| Washroom Type 3 | 4 | Second |
| Washroom Type 4 | 0 | |
| Washroom Type 5 | 0 |
| Total Area: | 0.00 |
| Approximatly Age: | 6-15 |
| Property Type: | Detached |
| Style: | 2-Storey |
| Exterior: | Brick, Stone |
| Garage Type: | Attached |
| (Parking/)Drive: | Available |
| Drive Parking Spaces: | 2 |
| Park #1 | |
| Parking Type: | Available |
| Park #2 | |
| Parking Type: | Available |
| Pool: | None |
| Approximatly Age: | 6-15 |
| Approximatly Square Footage: | 1500-2000 |
| CAC Included: | N |
| Water Included: | N |
| Cabel TV Included: | N |
| Common Elements Included: | N |
| Heat Included: | N |
| Parking Included: | N |
| Condo Tax Included: | N |
| Building Insurance Included: | N |
| Fireplace/Stove: | Y |
| Heat Type: | Forced Air |
| Central Air Conditioning: | Central Air |
| Central Vac: | N |
| Laundry Level: | Syste |
| Ensuite Laundry: | F |
| Sewers: | Sewer |
$
%
Years
This calculator is for demonstration purposes only. Always consult a professional
financial advisor before making personal financial decisions.
| Although the information displayed is believed to be accurate, no warranties or representations are made of any kind. |
| RE/MAX HALLMARK FIRST GROUP REALTY LTD. |
- Listing -1 of 0
|
|

Zulakha Ghafoor
Sales Representative
Dir:
647-269-9646
Bus:
416.898.8932
Fax:
647.955.1168
| Virtual Tour | Book Showing | Email a Friend |
Jump To:
At a Glance:
| Type: | Freehold - Detached |
| Area: | Durham |
| Municipality: | Oshawa |
| Neighbourhood: | Samac |
| Style: | 2-Storey |
| Lot Size: | x 104.99(Feet) |
| Approximate Age: | 6-15 |
| Tax: | $6,199.44 |
| Maintenance Fee: | $0 |
| Beds: | 3 |
| Baths: | 3 |
| Garage: | 0 |
| Fireplace: | Y |
| Air Conditioning: | |
| Pool: | None |
Locatin Map:
Payment Calculator:

Listing added to your favorite list
Looking for resale homes?

By agreeing to Terms of Use, you will have ability to search up to 311343 listings and access to richer information than found on REALTOR.ca through my website.



