$718,000
Available - For Sale
Listing ID: E12141225
36 Amulet Way , Whitby, L1R 0R5, Durham
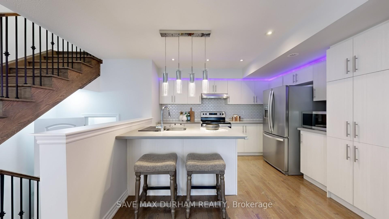
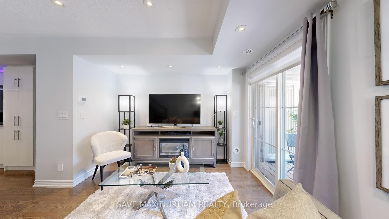
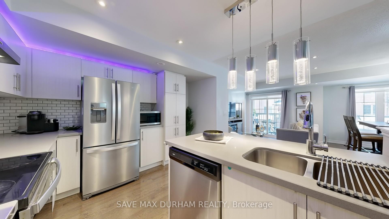
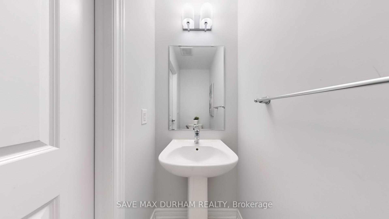
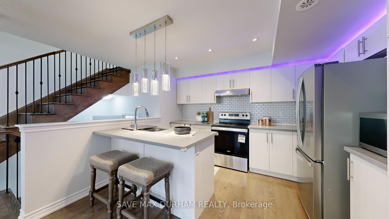
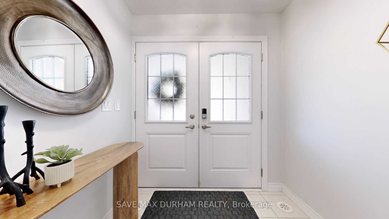

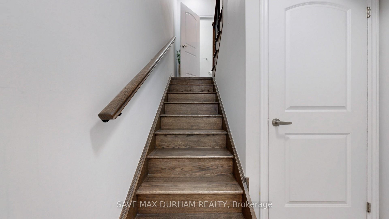
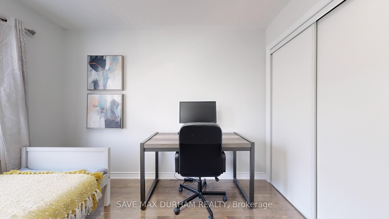
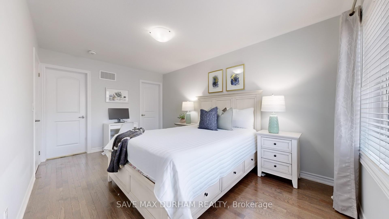
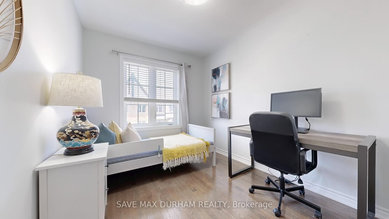
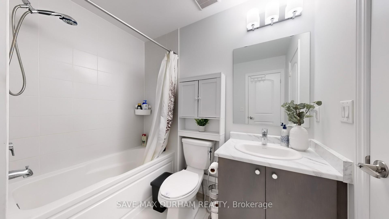
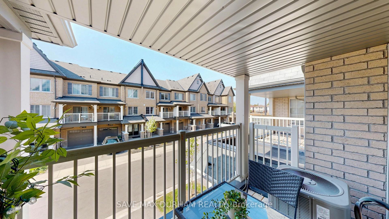
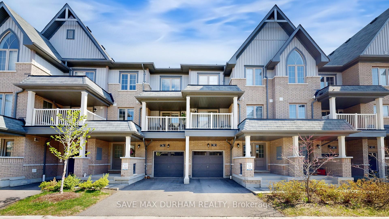
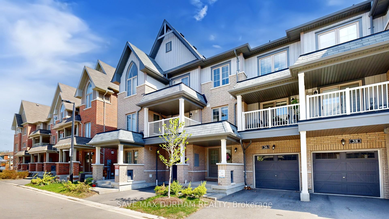
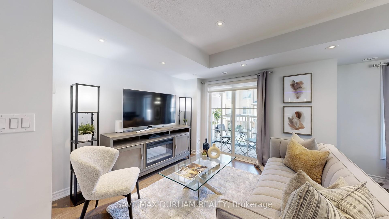
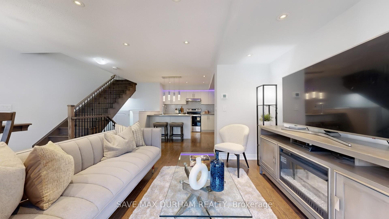
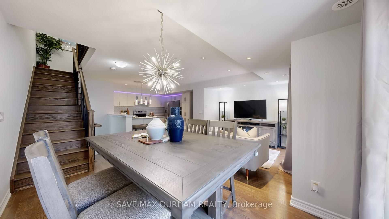
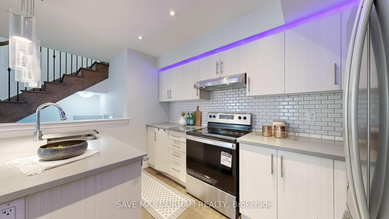
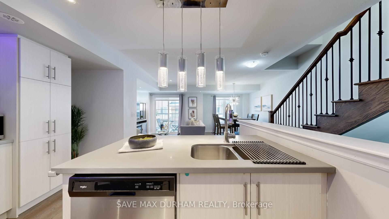

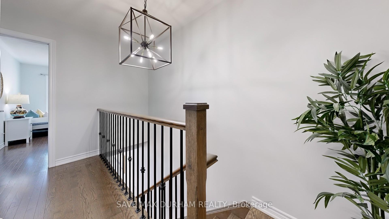
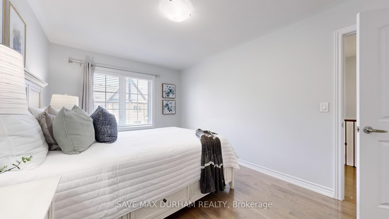
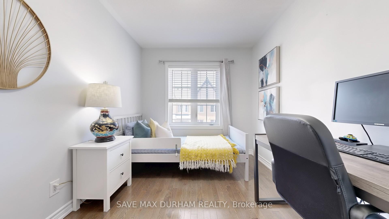
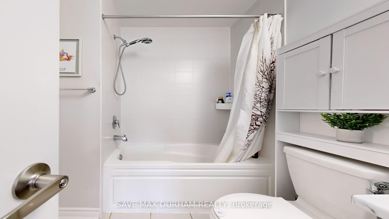
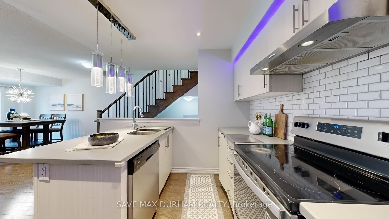
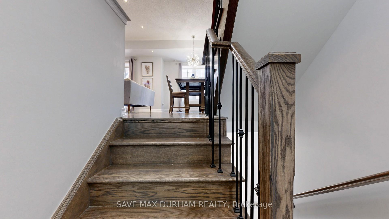
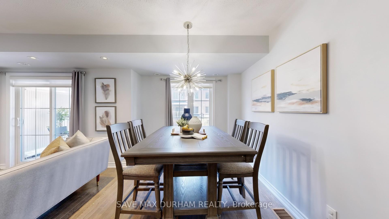
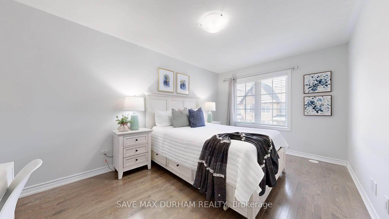
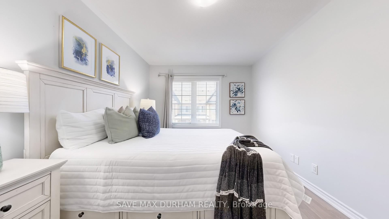
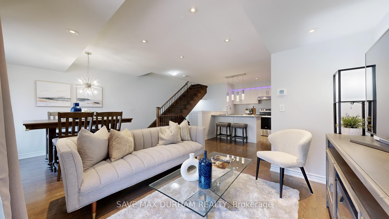
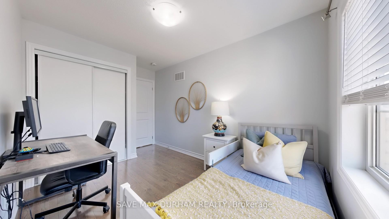
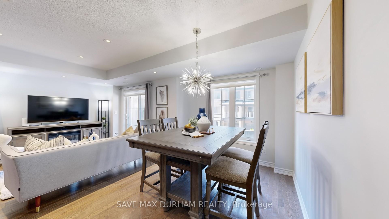
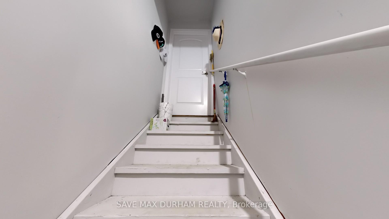
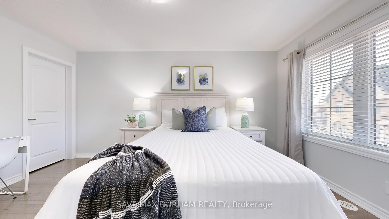
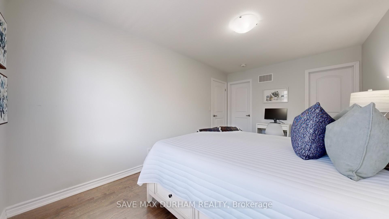
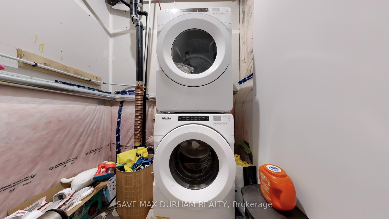
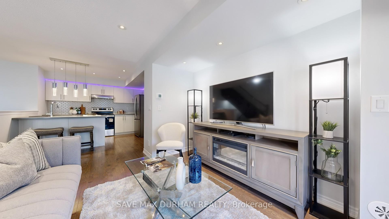
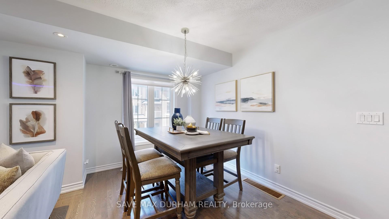
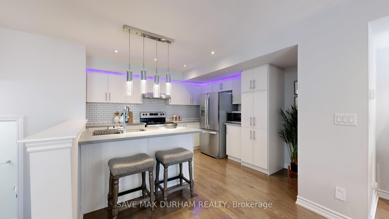
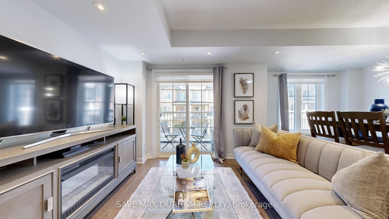
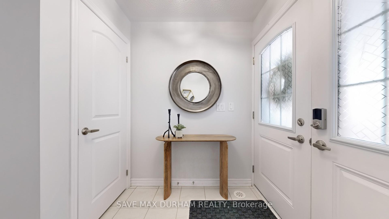
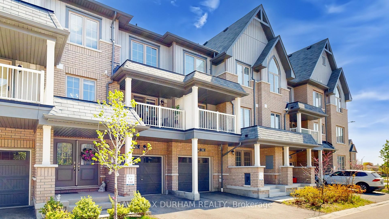
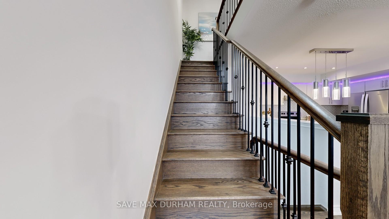












































| Welcome to this beautifully maintained, modern freehold townhouse located in a highly sought-after Rolling Acres community in Whitby, the perfect blend of convenience, style, and comfort! This sun-filled home offers a functional 3-storey layout featuring a spacious ground-level foyer with interior garage access and a dedicated laundry area. Upgraded kitchen by the builder. The open-concept second floor boasts a bright living and dining space with a walkout to a private balcony perfect for morning coffee or evening relaxation. The kitchen is thoughtfully designed with stainless steel appliances, ample cabinetry, and a breakfast bar. Upstairs, the primary bedroom is a true retreat with a walk-in closet, an additional double closet, and a 4-piece semi-ensuite bath. The second bedroom is bright, spacious, and ideal for guests, a home office, or a growing family. Location Perks: Walking distance to schools, shops, dining, parks, and public transit. Minutes to highways, GO Station, and more. A fantastic opportunity for first-time buyers, downsizers, or investors. Monthly POTL fee: $188.94 & Smart Home package with Enercare $96 per month. |
| Price | $718,000 |
| Taxes: | $4293.72 |
| Occupancy: | Owner |
| Address: | 36 Amulet Way , Whitby, L1R 0R5, Durham |
| Directions/Cross Streets: | Rossland Rd E & Thickson Rd |
| Rooms: | 4 |
| Bedrooms: | 2 |
| Bedrooms +: | 0 |
| Family Room: | F |
| Basement: | None |
| Level/Floor | Room | Length(ft) | Width(ft) | Descriptions | |
| Room 1 | Main | Living Ro | 18.89 | 17.09 | |
| Room 2 | Main | Kitchen | 12.5 | 7.08 | |
| Room 3 | Second | Bedroom | 15.19 | 9.97 | |
| Room 4 | Second | Bedroom 2 | 13.09 | 8.4 |
| Washroom Type | No. of Pieces | Level |
| Washroom Type 1 | 4 | Second |
| Washroom Type 2 | 2 | Main |
| Washroom Type 3 | 0 | |
| Washroom Type 4 | 0 | |
| Washroom Type 5 | 0 |
| Total Area: | 0.00 |
| Property Type: | Att/Row/Townhouse |
| Style: | 3-Storey |
| Exterior: | Brick |
| Garage Type: | Attached |
| (Parking/)Drive: | Private |
| Drive Parking Spaces: | 1 |
| Park #1 | |
| Parking Type: | Private |
| Park #2 | |
| Parking Type: | Private |
| Pool: | None |
| Approximatly Square Footage: | 1100-1500 |
| CAC Included: | N |
| Water Included: | N |
| Cabel TV Included: | N |
| Common Elements Included: | N |
| Heat Included: | N |
| Parking Included: | N |
| Condo Tax Included: | N |
| Building Insurance Included: | N |
| Fireplace/Stove: | N |
| Heat Type: | Forced Air |
| Central Air Conditioning: | Central Air |
| Central Vac: | N |
| Laundry Level: | Syste |
| Ensuite Laundry: | F |
| Sewers: | Sewer |
$
%
Years
This calculator is for demonstration purposes only. Always consult a professional
financial advisor before making personal financial decisions.
| Although the information displayed is believed to be accurate, no warranties or representations are made of any kind. |
| SAVE MAX DURHAM REALTY |
- Listing -1 of 0
|
|

Zulakha Ghafoor
Sales Representative
Dir:
647-269-9646
Bus:
416.898.8932
Fax:
647.955.1168
| Virtual Tour | Book Showing | Email a Friend |
Jump To:
At a Glance:
| Type: | Freehold - Att/Row/Townhouse |
| Area: | Durham |
| Municipality: | Whitby |
| Neighbourhood: | Rolling Acres |
| Style: | 3-Storey |
| Lot Size: | x 46.92(Feet) |
| Approximate Age: | |
| Tax: | $4,293.72 |
| Maintenance Fee: | $0 |
| Beds: | 2 |
| Baths: | 2 |
| Garage: | 0 |
| Fireplace: | N |
| Air Conditioning: | |
| Pool: | None |
Locatin Map:
Payment Calculator:

Listing added to your favorite list
Looking for resale homes?

By agreeing to Terms of Use, you will have ability to search up to 311343 listings and access to richer information than found on REALTOR.ca through my website.



