$919,900
Available - For Sale
Listing ID: X12153428
43 Humphrey Stre , Hamilton, L0R 2H7, Hamilton
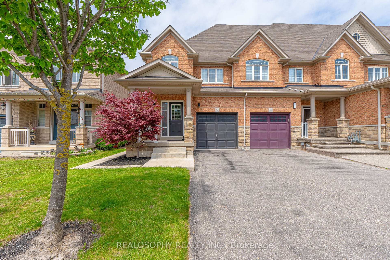

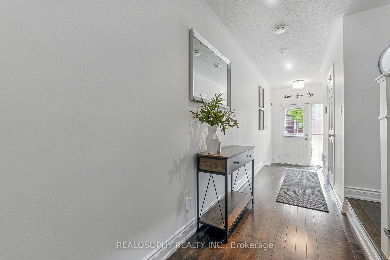
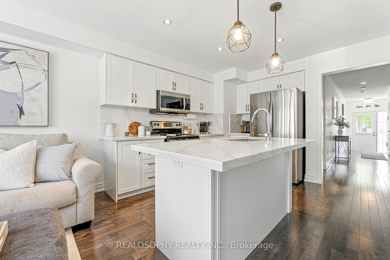
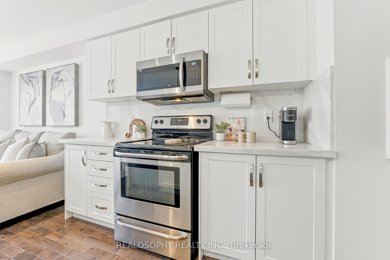
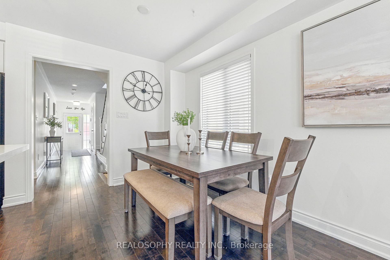
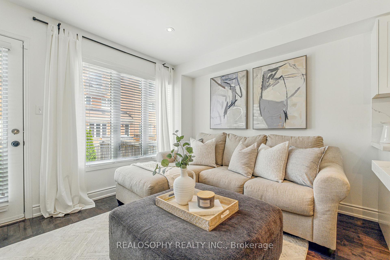
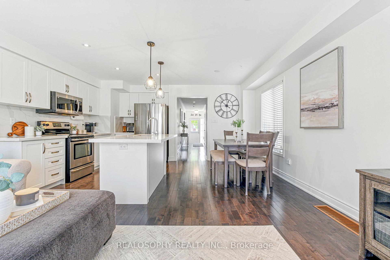
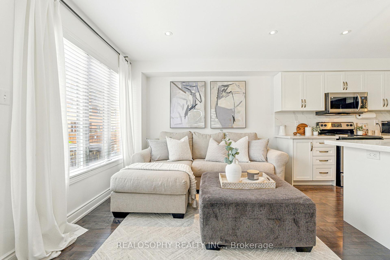
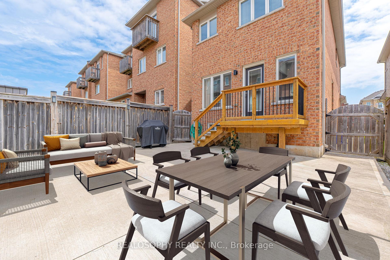
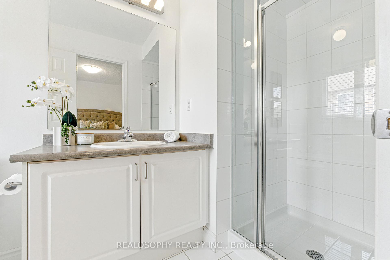
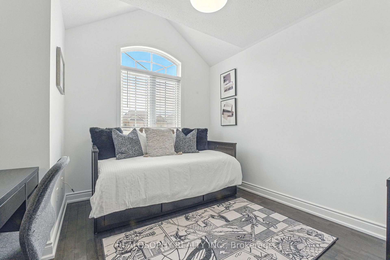

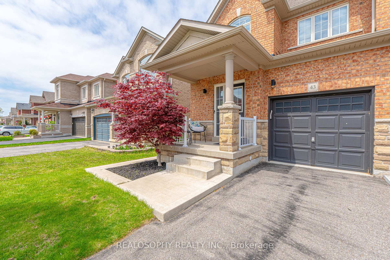
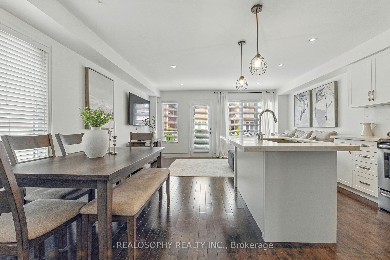
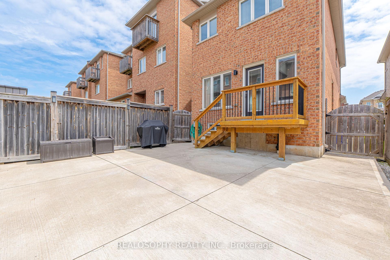
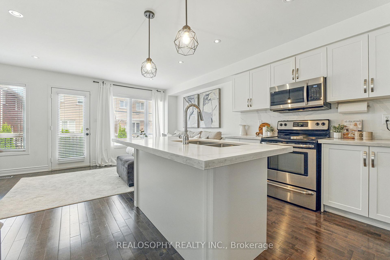
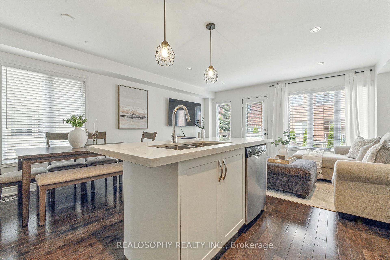
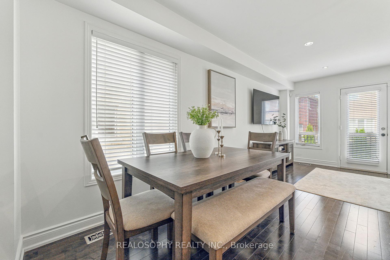
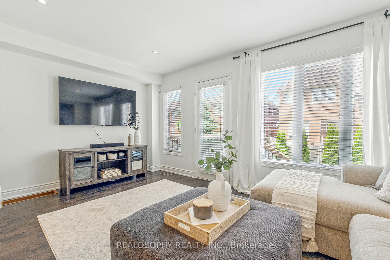
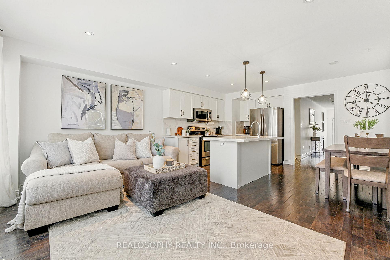
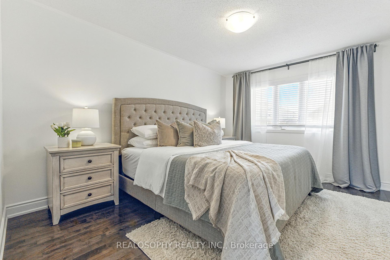
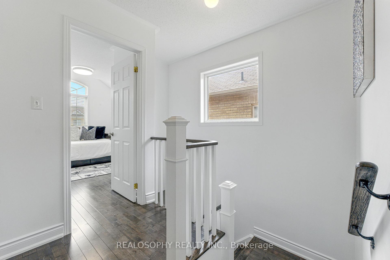
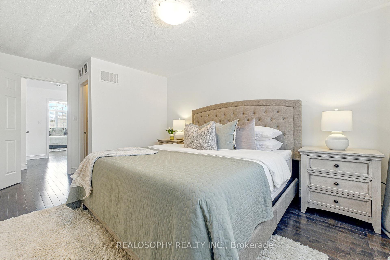
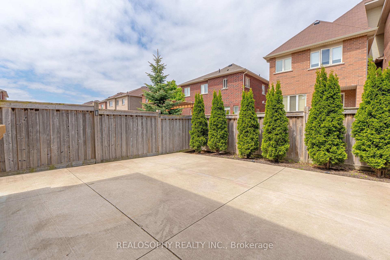
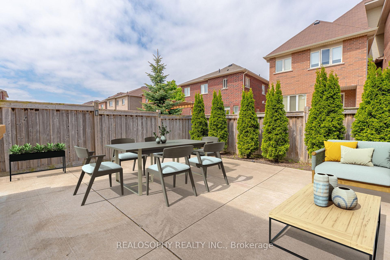
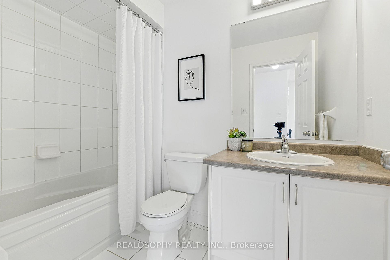
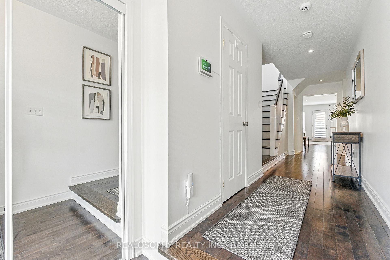
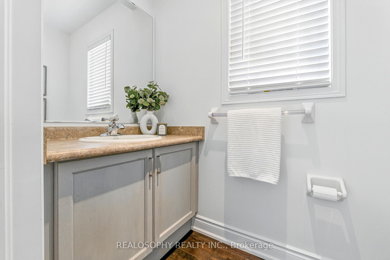
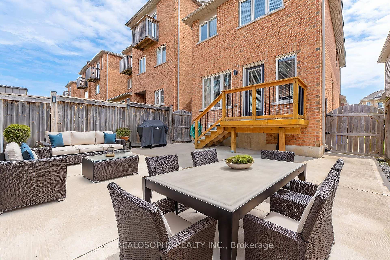
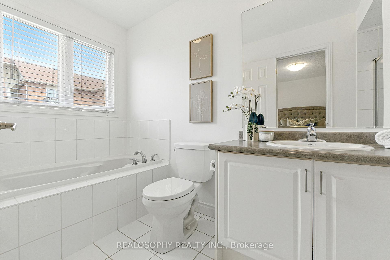
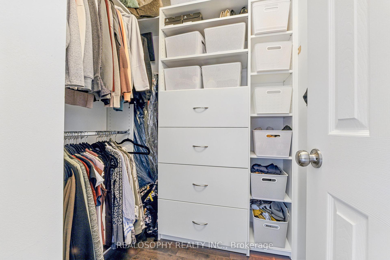
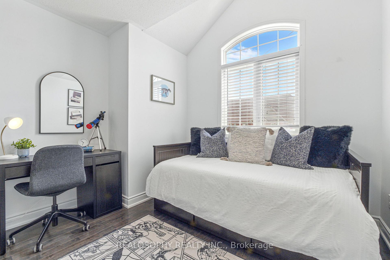
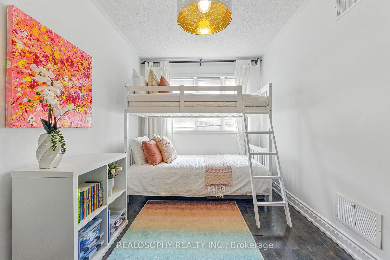
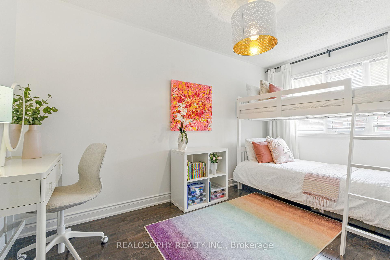
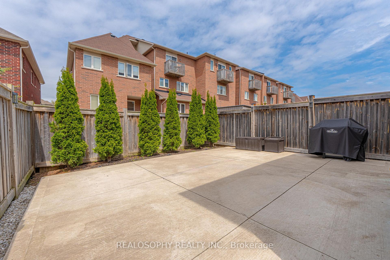




































| Discover an inviting end-unit, freehold townhome nestled in the charming locale of Waterdown! This three-bedroom, two-and-a-half-bath home has been thoughtfully updated to offer a nice mix of modernity and comfortable everyday living. Rich hardwood floors run throughout the main living areas. The kitchen is a highlight, with elegant quartz countertops + matching backsplash, new fridge + microwave range-hood, and a centre island w/ breakfast bar overlooking the living room. A proper dining area seats quite a few on the daily without sacrificing live space. Fresh updates include new blinds, sleek new hardware adorning all doors and kitchen cabinetry, and a striking modern banister on the staircase. The primary bedroom is king-sized with walk-in closet, and an ensuite with a soaker tub and separate shower stall. Bedrooms two and three are sized for kids to grow or folks to visit. Outside is your own low-maintenance retreat with a new, graded, concrete set patio. Entry to the home or backyard from the attached garage provides that added convenience. And do note the included, pro-installed, electric car charger. The lovely Agro Park is a stone's throw away, and you can walk to the charming downtown within minutes... don't sleep on Sweet Paradise Bakery around the corner, either! With access to great schools, 43 Humphrey Streeet should be your new, perfect Waterdown address. Come have a look! |
| Price | $919,900 |
| Taxes: | $5568.00 |
| Assessment Year: | 2025 |
| Occupancy: | Owner |
| Address: | 43 Humphrey Stre , Hamilton, L0R 2H7, Hamilton |
| Directions/Cross Streets: | Dundas St E (HWY 5) // Burke |
| Rooms: | 6 |
| Bedrooms: | 3 |
| Bedrooms +: | 0 |
| Family Room: | F |
| Basement: | Full, Unfinished |
| Level/Floor | Room | Length(ft) | Width(ft) | Descriptions | |
| Room 1 | Main | Kitchen | 16.33 | 11.51 | Quartz Counter, Backsplash, Open Concept |
| Room 2 | Main | Dining Ro | Combined w/Kitchen, Large Window, Hardwood Floor | ||
| Room 3 | Main | Living Ro | 16.07 | 10 | Overlooks Backyard, W/O To Patio, Open Concept |
| Room 4 | Second | Primary B | 17.15 | 11.09 | 4 Pc Ensuite, Walk-In Closet(s), Large Window |
| Room 5 | Second | Bedroom 2 | 13.74 | 10.5 | Closet, Large Window, Vaulted Ceiling(s) |
| Room 6 | Second | Bedroom 3 | 13.68 | 8.23 | Closet, Large Window, Hardwood Floor |
| Room 7 | Main | Foyer | Double Closet, 2 Pc Bath |
| Washroom Type | No. of Pieces | Level |
| Washroom Type 1 | 2 | Main |
| Washroom Type 2 | 4 | Second |
| Washroom Type 3 | 0 | |
| Washroom Type 4 | 0 | |
| Washroom Type 5 | 0 |
| Total Area: | 0.00 |
| Approximatly Age: | 6-15 |
| Property Type: | Att/Row/Townhouse |
| Style: | 2-Storey |
| Exterior: | Brick |
| Garage Type: | Attached |
| (Parking/)Drive: | Private |
| Drive Parking Spaces: | 2 |
| Park #1 | |
| Parking Type: | Private |
| Park #2 | |
| Parking Type: | Private |
| Pool: | None |
| Approximatly Age: | 6-15 |
| Approximatly Square Footage: | 1500-2000 |
| Property Features: | Park, Fenced Yard |
| CAC Included: | N |
| Water Included: | N |
| Cabel TV Included: | N |
| Common Elements Included: | N |
| Heat Included: | N |
| Parking Included: | N |
| Condo Tax Included: | N |
| Building Insurance Included: | N |
| Fireplace/Stove: | N |
| Heat Type: | Forced Air |
| Central Air Conditioning: | Central Air |
| Central Vac: | N |
| Laundry Level: | Syste |
| Ensuite Laundry: | F |
| Sewers: | Sewer |
$
%
Years
This calculator is for demonstration purposes only. Always consult a professional
financial advisor before making personal financial decisions.
| Although the information displayed is believed to be accurate, no warranties or representations are made of any kind. |
| REALOSOPHY REALTY INC. |
- Listing -1 of 0
|
|

Zulakha Ghafoor
Sales Representative
Dir:
647-269-9646
Bus:
416.898.8932
Fax:
647.955.1168
| Virtual Tour | Book Showing | Email a Friend |
Jump To:
At a Glance:
| Type: | Freehold - Att/Row/Townhouse |
| Area: | Hamilton |
| Municipality: | Hamilton |
| Neighbourhood: | Waterdown |
| Style: | 2-Storey |
| Lot Size: | x 93.50(Feet) |
| Approximate Age: | 6-15 |
| Tax: | $5,568 |
| Maintenance Fee: | $0 |
| Beds: | 3 |
| Baths: | 3 |
| Garage: | 0 |
| Fireplace: | N |
| Air Conditioning: | |
| Pool: | None |
Locatin Map:
Payment Calculator:

Listing added to your favorite list
Looking for resale homes?

By agreeing to Terms of Use, you will have ability to search up to 311343 listings and access to richer information than found on REALTOR.ca through my website.



