$1,150,000
Available - For Sale
Listing ID: X12153014
870 CENTRALIA Aven North , Fort Erie, L0S 1N0, Niagara
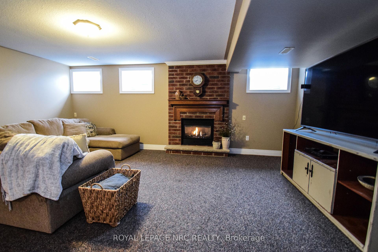
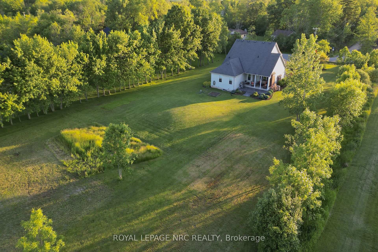
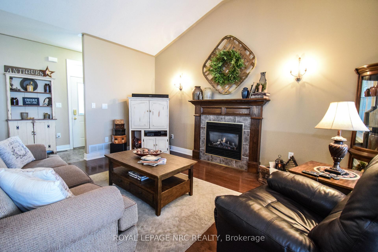
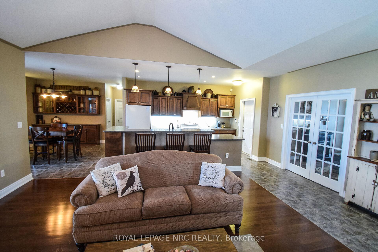
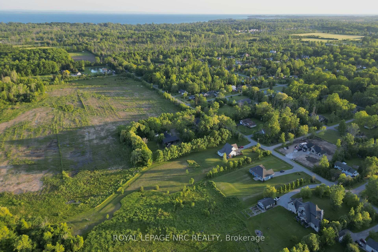
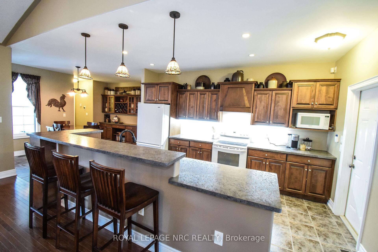
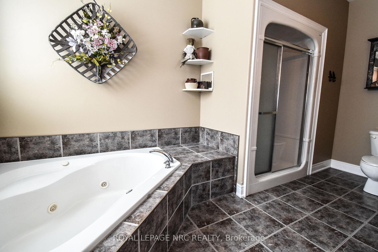
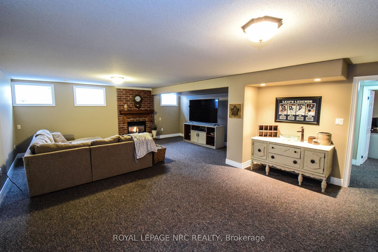
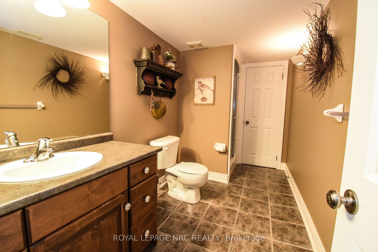
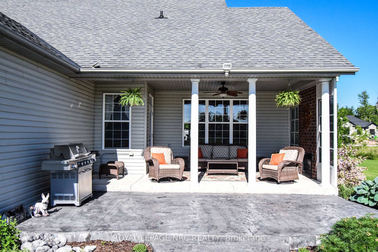
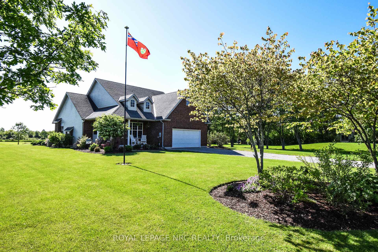
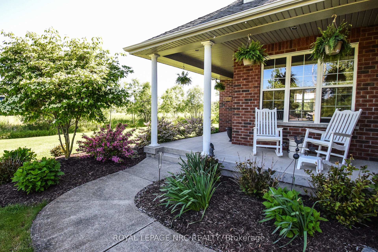
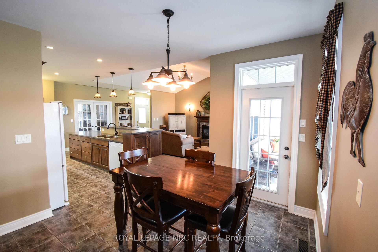
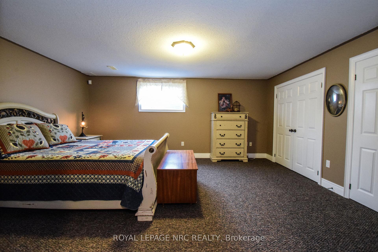
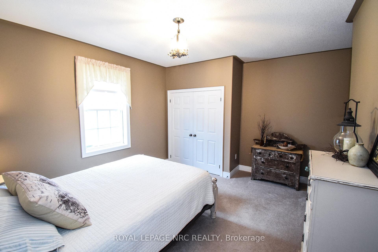
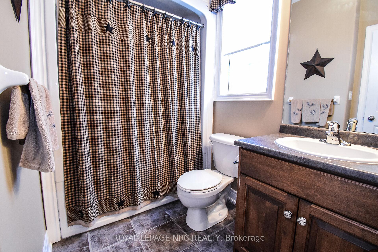
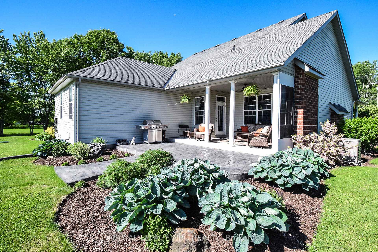
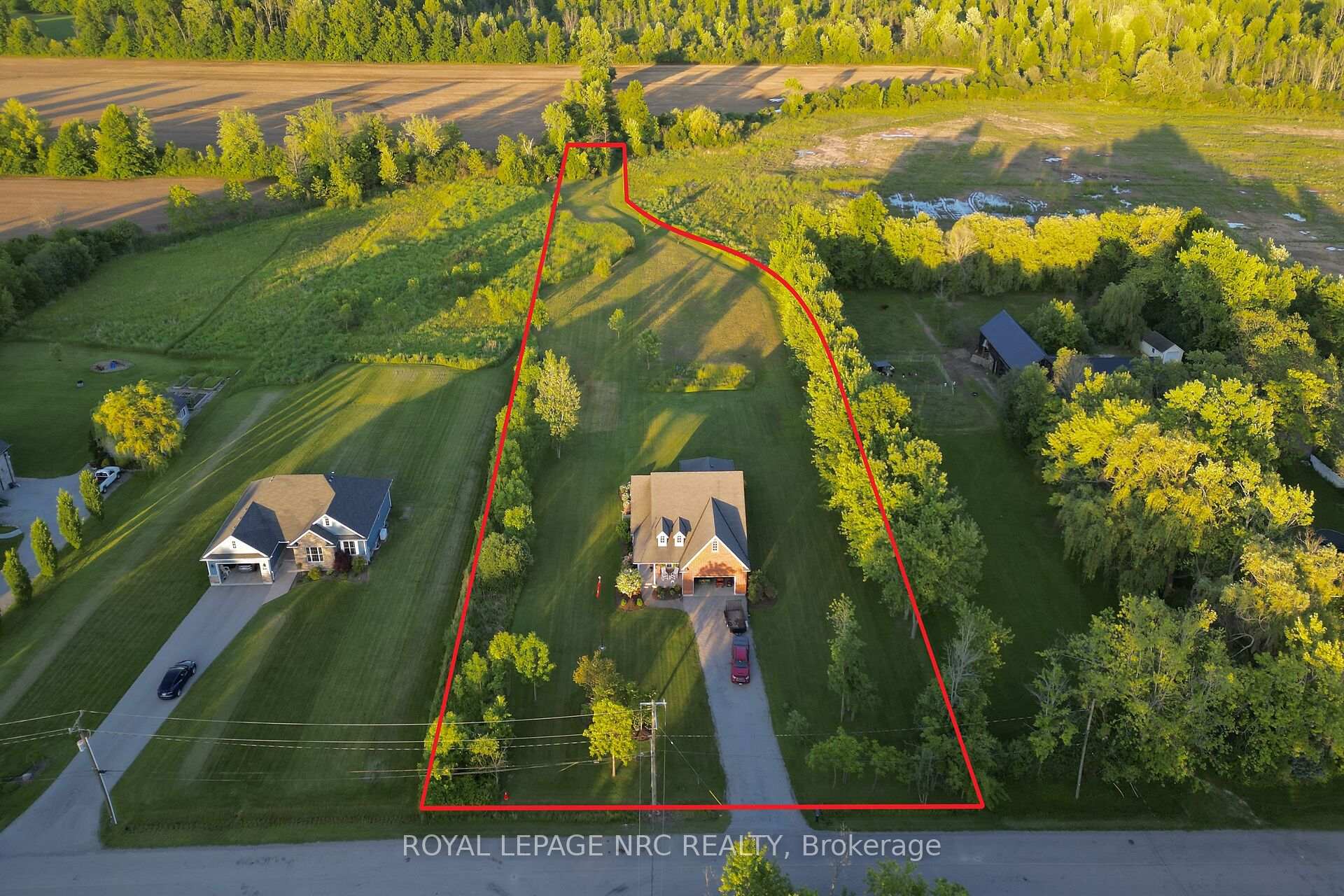
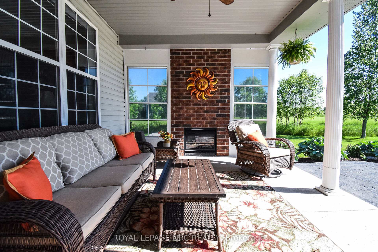
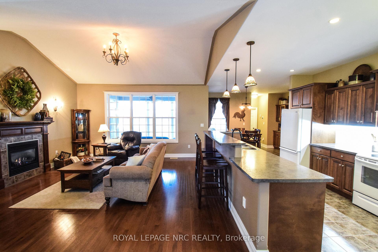
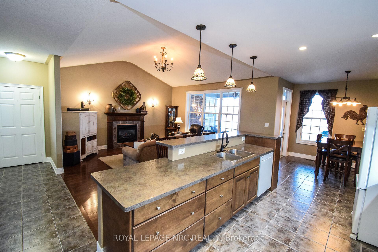
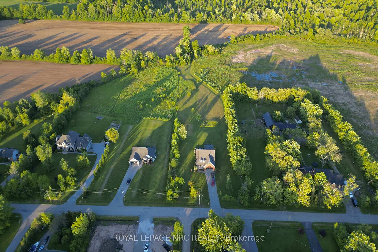
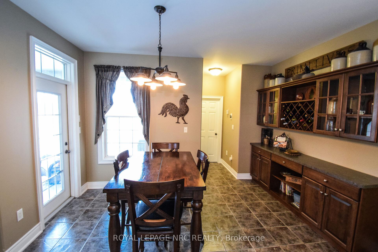

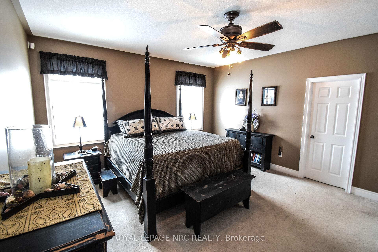
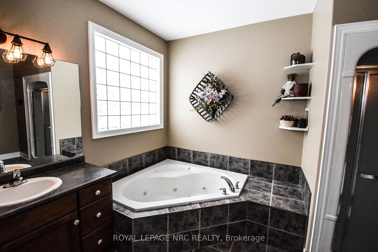
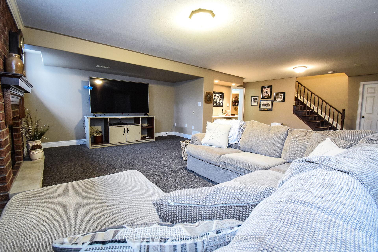
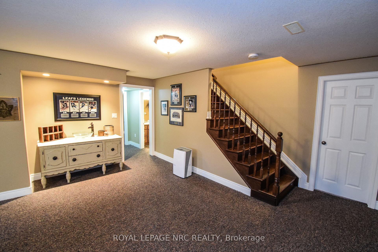
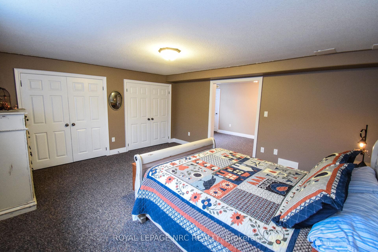
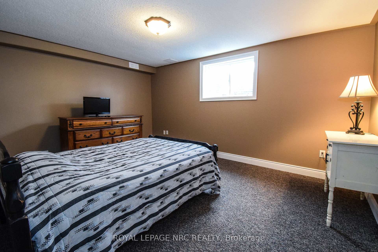
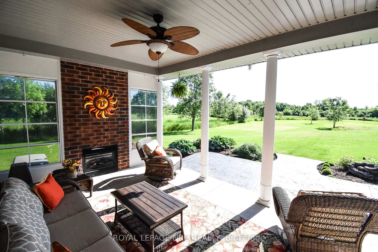
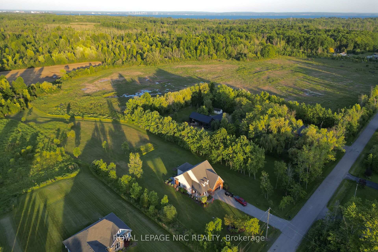

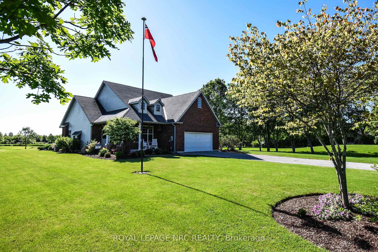
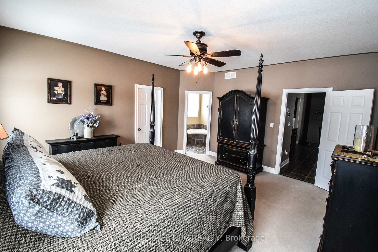
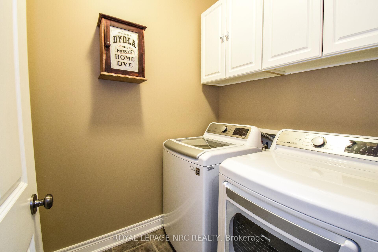
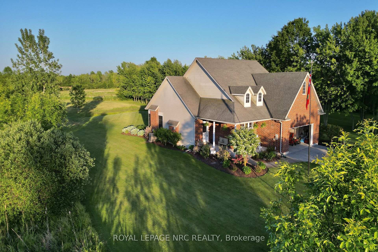
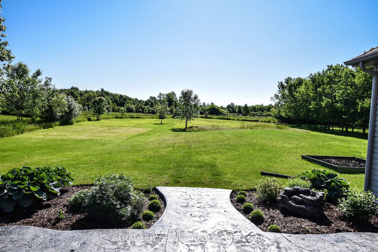
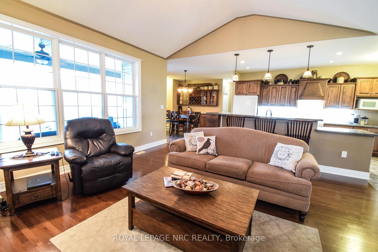







































| CUSTOM BUILT BUNGALOW ..... Located outside of Ridgeway on a peaceful 1.97 acre lot with municipal water. Great open-concept design with cathedral ceiling in living room with fireplace and hardwood floors, spacious open eat-in kitchen featuring a centre island, matching built -in cabinetry breakfast bar in dinette with walk-out onto the private covered porch with fireplace and a stamped concrete patio. The front facing dining room with french doors could be used as a office or den. At the rear of the main living area is the private spacious primary bedroom, featuring a very large walk-in closet, ensuite bathroom with separate tub and shower. A second bedroom , 4 pc. bathroom and laundry room complete the main floor living area. The additional 1500 square foot finished lower level basement features a large open family room with fireplace, 2 more generous sized bedrooms, a bonus room off the largest bedroom ( could be used as a sitting / hobby / exercise room, etc. ) , 3 pc. bathroom. The large double car garage is insulated and heated...* Note Updates - some basement windows (2024), stamped concrete patio (2023), Carrier forced air gas Furnace and Central air (2017), New Kohler Generator (2024), Garage heater (2015). 6 mile creek runs along the back of the narrow part of the irregular shaped lot. This exceptional meticulously cared for property is perfect for a relaxing family /entertaining life style. The Friendship Trail is just to the south. Minutes to the Peace Bridge. |
| Price | $1,150,000 |
| Taxes: | $7333.54 |
| Occupancy: | Owner |
| Address: | 870 CENTRALIA Aven North , Fort Erie, L0S 1N0, Niagara |
| Acreage: | .50-1.99 |
| Directions/Cross Streets: | Nigh rd |
| Rooms: | 9 |
| Rooms +: | 5 |
| Bedrooms: | 2 |
| Bedrooms +: | 2 |
| Family Room: | T |
| Basement: | Finished, Full |
| Level/Floor | Room | Length(ft) | Width(ft) | Descriptions | |
| Room 1 | Main | Kitchen | 14.17 | 9.41 | |
| Room 2 | Main | Dining Ro | 11.58 | 10.33 | |
| Room 3 | Main | Living Ro | 16.17 | 16.01 | Gas Fireplace |
| Room 4 | Main | Breakfast | 13.42 | 10.99 | W/O To Deck |
| Room 5 | Main | Primary B | 16.66 | 14.83 | Ensuite Bath |
| Room 6 | Main | Bedroom | 14.17 | 12.33 | |
| Room 7 | Main | Bathroom | 4 Pc Bath | ||
| Room 8 | Main | Laundry | 5.51 | 6 | |
| Room 9 | Lower | Family Ro | 25.26 | 20.24 | Gas Fireplace |
| Room 10 | Lower | Bedroom | 16.66 | 14.56 | |
| Room 11 | Lower | Bedroom | 14.99 | 11.41 | |
| Room 12 | Lower | Bathroom | 3 Pc Bath | ||
| Room 13 | Lower | Other | 19.16 | 9.09 | |
| Room 14 | Main | Bathroom | 4 Pc Ensuite |
| Washroom Type | No. of Pieces | Level |
| Washroom Type 1 | 4 | Main |
| Washroom Type 2 | 4 | Main |
| Washroom Type 3 | 3 | Lower |
| Washroom Type 4 | 0 | |
| Washroom Type 5 | 0 |
| Total Area: | 0.00 |
| Approximatly Age: | 16-30 |
| Property Type: | Detached |
| Style: | Bungalow |
| Exterior: | Vinyl Siding, Brick |
| Garage Type: | Attached |
| (Parking/)Drive: | Private Do |
| Drive Parking Spaces: | 6 |
| Park #1 | |
| Parking Type: | Private Do |
| Park #2 | |
| Parking Type: | Private Do |
| Pool: | None |
| Approximatly Age: | 16-30 |
| Approximatly Square Footage: | 1500-2000 |
| CAC Included: | N |
| Water Included: | N |
| Cabel TV Included: | N |
| Common Elements Included: | N |
| Heat Included: | N |
| Parking Included: | N |
| Condo Tax Included: | N |
| Building Insurance Included: | N |
| Fireplace/Stove: | Y |
| Heat Type: | Forced Air |
| Central Air Conditioning: | Central Air |
| Central Vac: | Y |
| Laundry Level: | Syste |
| Ensuite Laundry: | F |
| Elevator Lift: | False |
| Sewers: | Septic |
| Utilities-Hydro: | Y |
$
%
Years
This calculator is for demonstration purposes only. Always consult a professional
financial advisor before making personal financial decisions.
| Although the information displayed is believed to be accurate, no warranties or representations are made of any kind. |
| ROYAL LEPAGE NRC REALTY |
- Listing -1 of 0
|
|

Zulakha Ghafoor
Sales Representative
Dir:
647-269-9646
Bus:
416.898.8932
Fax:
647.955.1168
| Virtual Tour | Book Showing | Email a Friend |
Jump To:
At a Glance:
| Type: | Freehold - Detached |
| Area: | Niagara |
| Municipality: | Fort Erie |
| Neighbourhood: | 335 - Ridgeway |
| Style: | Bungalow |
| Lot Size: | x 702.32(Feet) |
| Approximate Age: | 16-30 |
| Tax: | $7,333.54 |
| Maintenance Fee: | $0 |
| Beds: | 2+2 |
| Baths: | 3 |
| Garage: | 0 |
| Fireplace: | Y |
| Air Conditioning: | |
| Pool: | None |
Locatin Map:
Payment Calculator:

Listing added to your favorite list
Looking for resale homes?

By agreeing to Terms of Use, you will have ability to search up to 311343 listings and access to richer information than found on REALTOR.ca through my website.



