$639,997
Available - For Sale
Listing ID: X12153493
3040 Poplar Aven , Fort Erie, L0S 1N0, Niagara
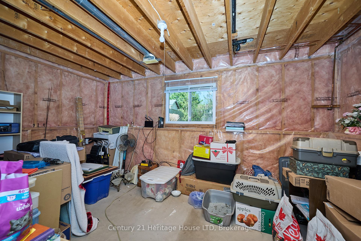
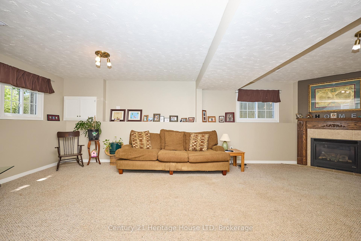
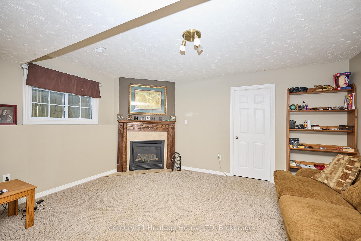
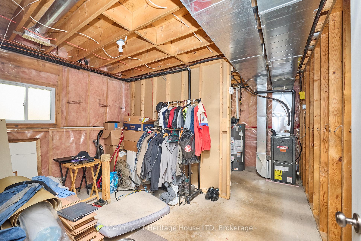
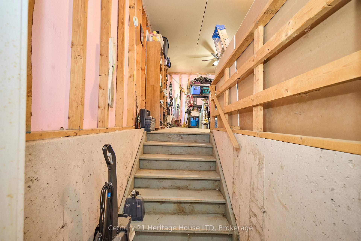
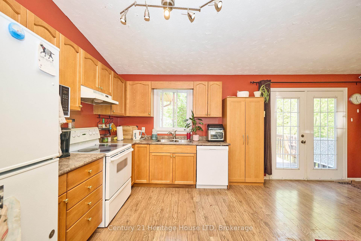
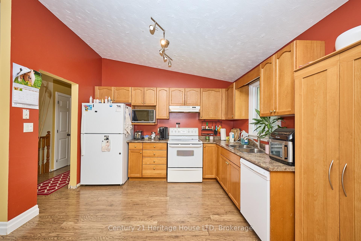
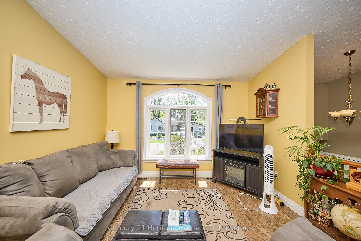
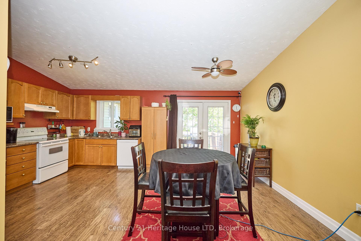
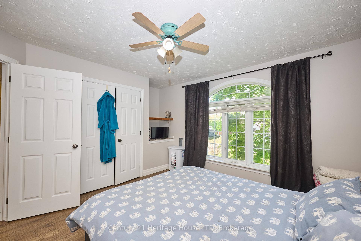
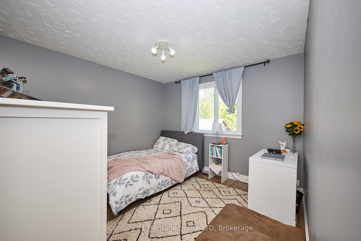
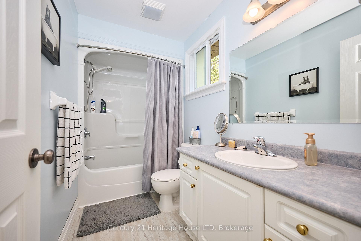
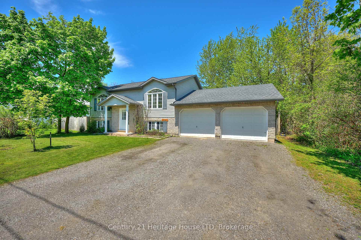
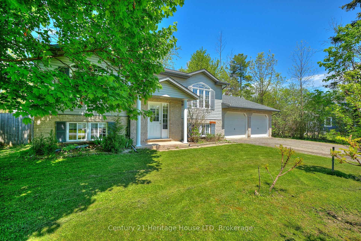
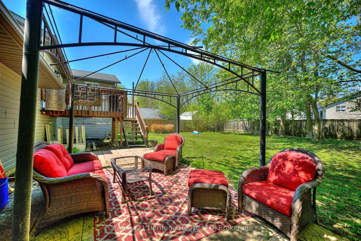
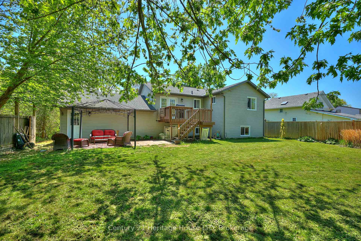
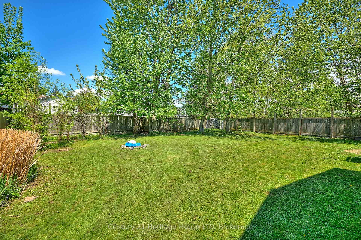
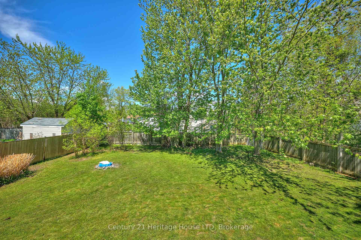
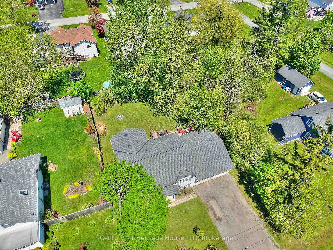
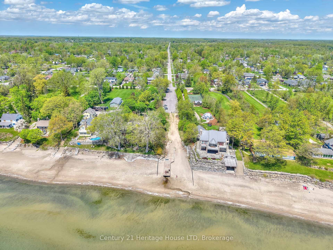
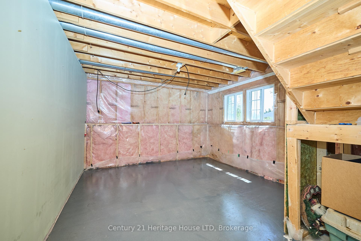
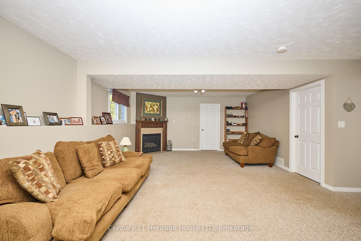
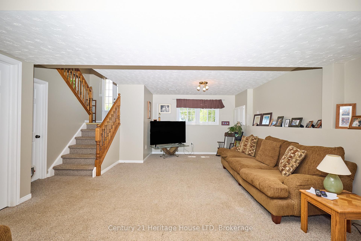

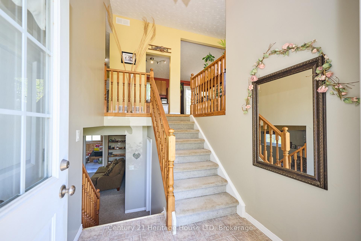
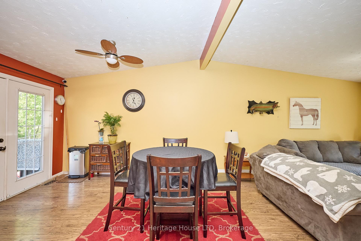
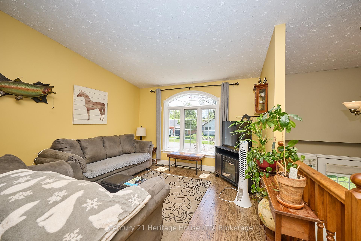
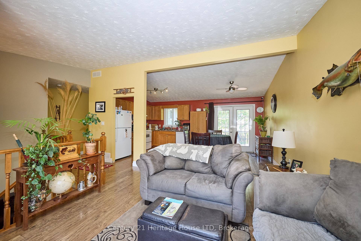
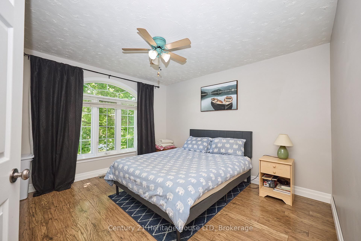
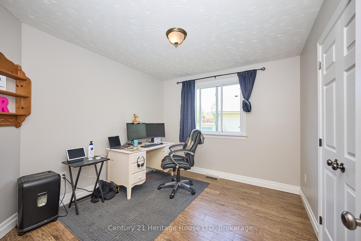
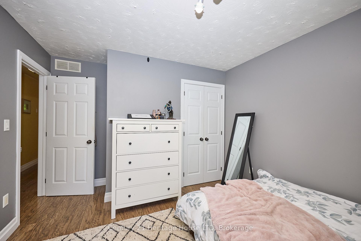
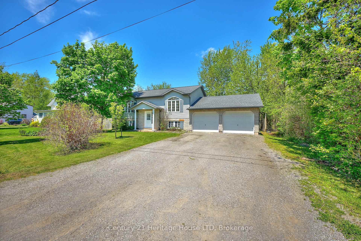
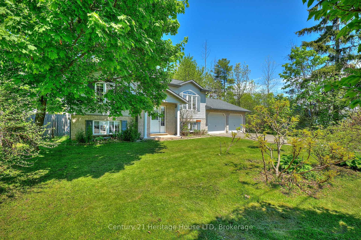
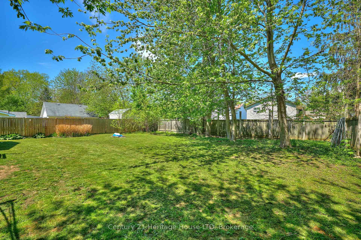
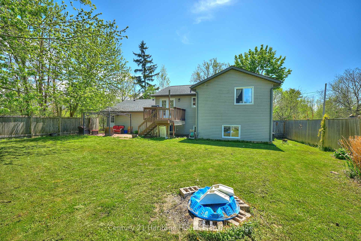
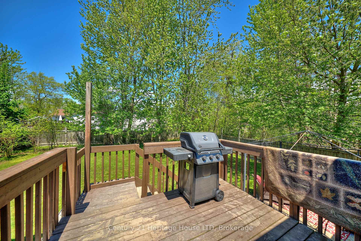
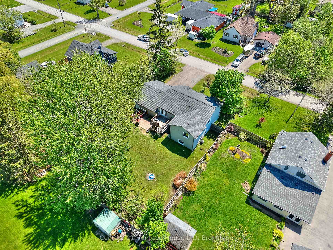
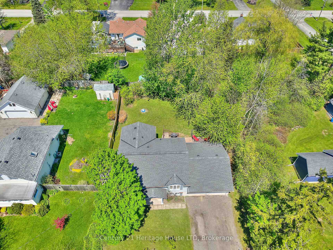
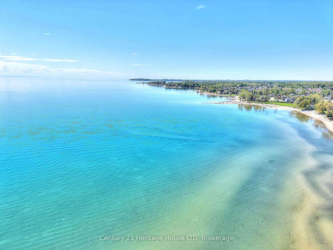
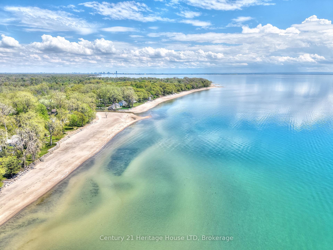
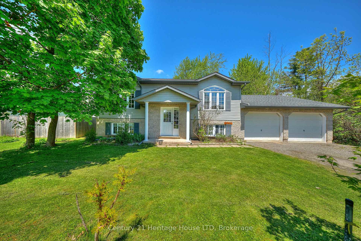
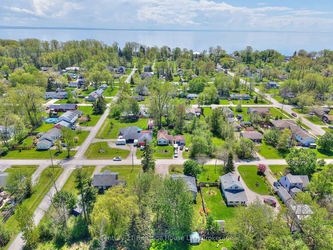










































| Welcome to 3040 Poplar Avenue in Ridgeway. 3+2 bedroom raised bungalow is just a 5-minute walk to Bernard Beach and close to the Friendship Trail. This home features recently updated 14mm commercial-grade laminate flooring with a 10-year warranty. Enjoy the walk-out from the dining area to a private deck and a fully fenced backyard - perfect for relaxing or entertaining.The 21x25 ft attached garage includes a walk-up for added convenience and extra storage.The lower level offers a spacious family room with a gas fireplace. The 2 lower bedrooms are framed and ready to finish to suit your needs. A lower level bathroom is also roughed-in. The seller is offering a $5,000 credit to help you complete the space your way. A solid, move-in-ready home in a great, quiet location of Thunder Bay! |
| Price | $639,997 |
| Taxes: | $4338.86 |
| Assessment Year: | 2024 |
| Occupancy: | Owner |
| Address: | 3040 Poplar Aven , Fort Erie, L0S 1N0, Niagara |
| Acreage: | .50-1.99 |
| Directions/Cross Streets: | Poplar - Between Bernard and Nicholas |
| Rooms: | 10 |
| Bedrooms: | 5 |
| Bedrooms +: | 0 |
| Family Room: | T |
| Basement: | Partially Fi, Walk-Up |
| Level/Floor | Room | Length(ft) | Width(ft) | Descriptions | |
| Room 1 | Main | Foyer | 6 | 4 | |
| Room 2 | Main | Kitchen | 18.01 | 10.99 | W/O To Deck, Breakfast Area |
| Room 3 | Main | Living Ro | 14.01 | 10.99 | |
| Room 4 | Main | Bedroom | 12 | 10.99 | |
| Room 5 | Main | Bedroom 2 | 10 | 9.02 | |
| Room 6 | Main | Bedroom 3 | 10 | 10 | |
| Room 7 | Main | Bathroom | 9.02 | 4.99 | 4 Pc Bath |
| Room 8 | Lower | Family Ro | 24.99 | 14.99 | |
| Room 9 | Lower | Bedroom 4 | 14.99 | 8.99 | |
| Room 10 | Lower | Bedroom 5 | 14.99 | 12 | |
| Room 11 | Lower | Laundry | 12 | 6.99 | Access To Garage, Walk-Up |
| Room 12 | Lower | Other | 12 | 8 |
| Washroom Type | No. of Pieces | Level |
| Washroom Type 1 | 4 | Main |
| Washroom Type 2 | 0 | |
| Washroom Type 3 | 0 | |
| Washroom Type 4 | 0 | |
| Washroom Type 5 | 0 |
| Total Area: | 0.00 |
| Approximatly Age: | 16-30 |
| Property Type: | Detached |
| Style: | Bungalow-Raised |
| Exterior: | Brick, Vinyl Siding |
| Garage Type: | Attached |
| Drive Parking Spaces: | 4 |
| Pool: | None |
| Approximatly Age: | 16-30 |
| Approximatly Square Footage: | 1100-1500 |
| CAC Included: | N |
| Water Included: | N |
| Cabel TV Included: | N |
| Common Elements Included: | N |
| Heat Included: | N |
| Parking Included: | N |
| Condo Tax Included: | N |
| Building Insurance Included: | N |
| Fireplace/Stove: | Y |
| Heat Type: | Forced Air |
| Central Air Conditioning: | Central Air |
| Central Vac: | N |
| Laundry Level: | Syste |
| Ensuite Laundry: | F |
| Sewers: | Sewer |
$
%
Years
This calculator is for demonstration purposes only. Always consult a professional
financial advisor before making personal financial decisions.
| Although the information displayed is believed to be accurate, no warranties or representations are made of any kind. |
| Century 21 Heritage House LTD |
- Listing -1 of 0
|
|

Zulakha Ghafoor
Sales Representative
Dir:
647-269-9646
Bus:
416.898.8932
Fax:
647.955.1168
| Book Showing | Email a Friend |
Jump To:
At a Glance:
| Type: | Freehold - Detached |
| Area: | Niagara |
| Municipality: | Fort Erie |
| Neighbourhood: | 335 - Ridgeway |
| Style: | Bungalow-Raised |
| Lot Size: | x 125.00(Feet) |
| Approximate Age: | 16-30 |
| Tax: | $4,338.86 |
| Maintenance Fee: | $0 |
| Beds: | 5 |
| Baths: | 1 |
| Garage: | 0 |
| Fireplace: | Y |
| Air Conditioning: | |
| Pool: | None |
Locatin Map:
Payment Calculator:

Listing added to your favorite list
Looking for resale homes?

By agreeing to Terms of Use, you will have ability to search up to 311343 listings and access to richer information than found on REALTOR.ca through my website.



