$998,100
Available - For Sale
Listing ID: N12152506
2216 donald cousens Park , Markham, L0H 1J0, York
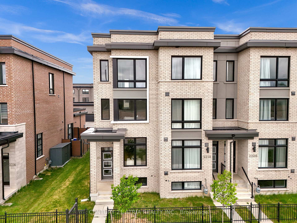
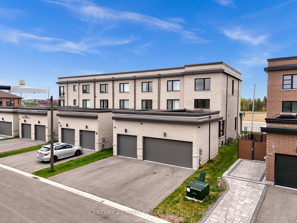
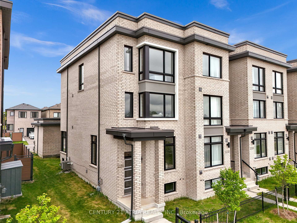
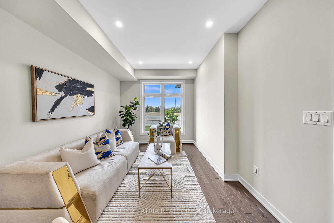
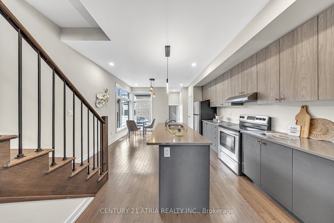
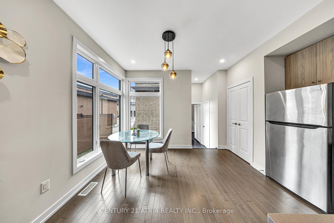
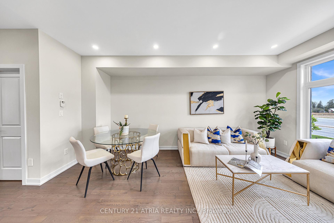
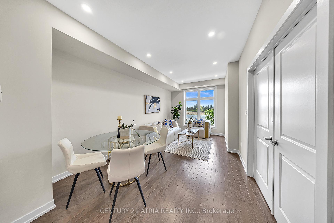
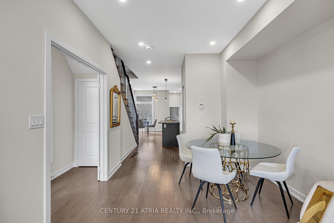
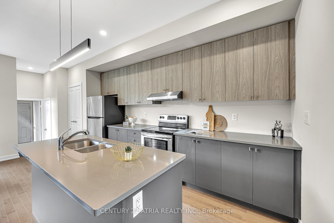
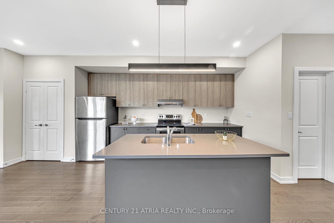
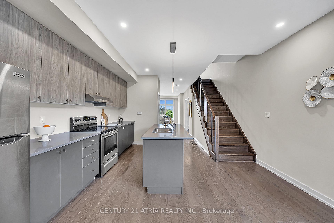
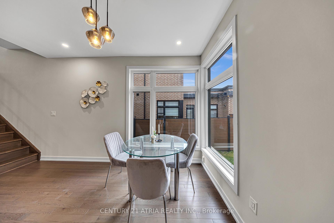
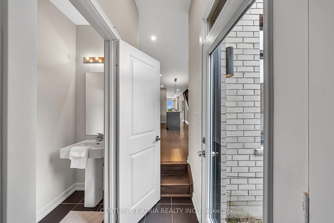
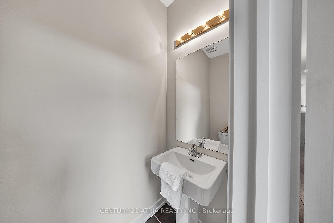
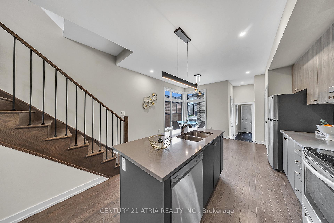
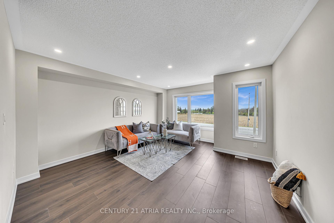
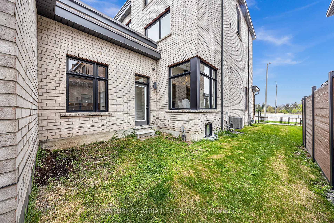
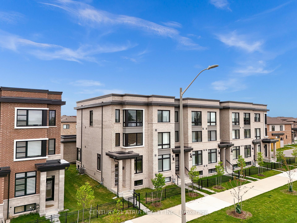
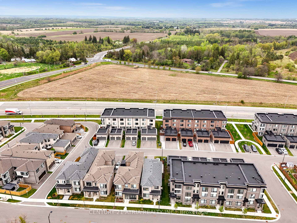
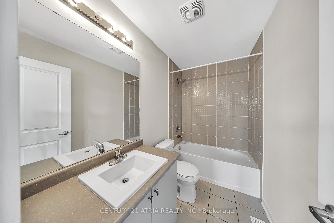
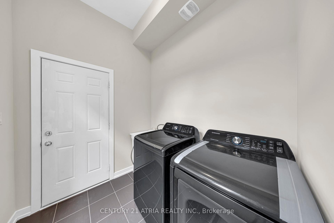
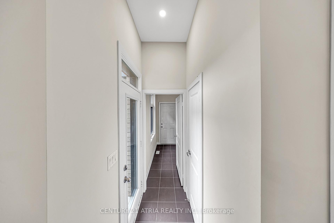
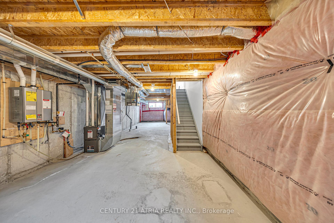
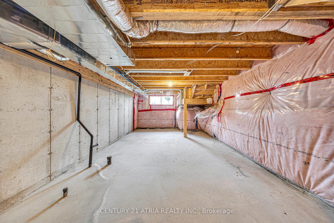
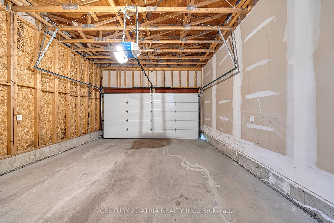
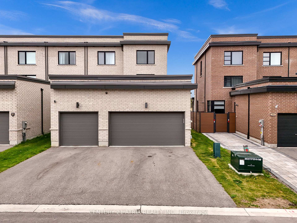
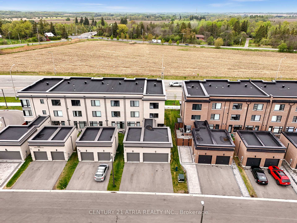
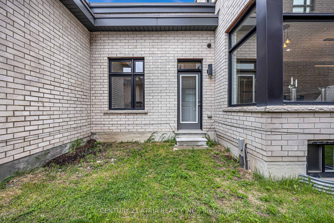
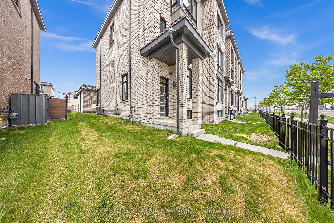
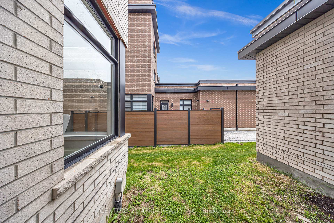
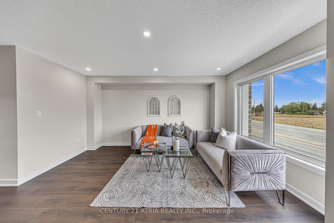
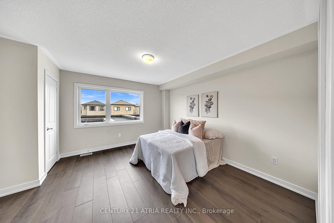
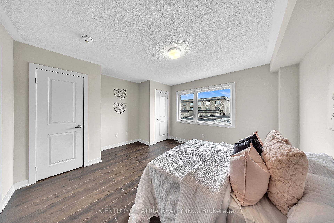
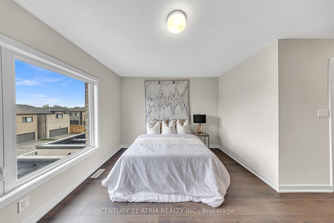
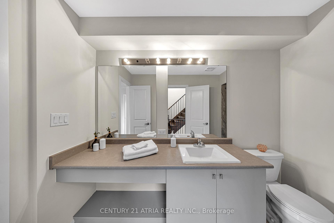
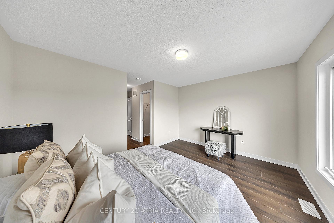
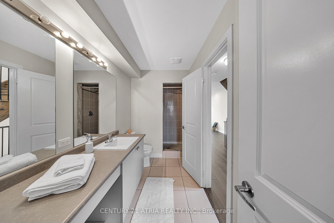
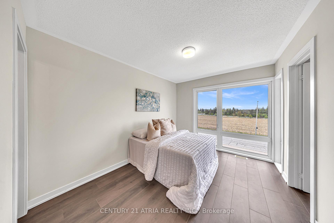
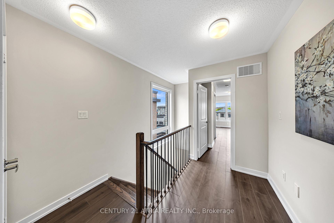
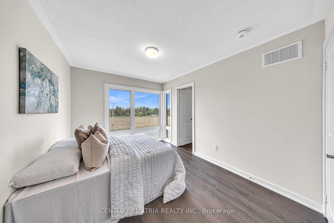
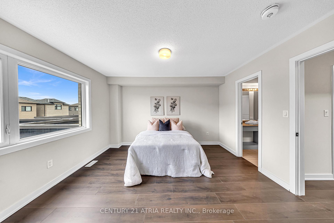
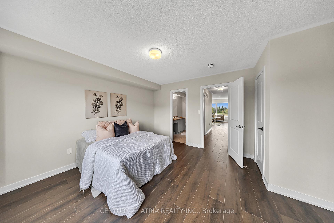
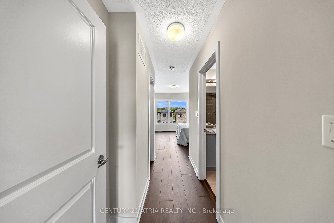
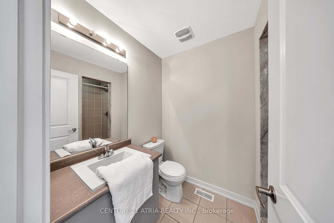
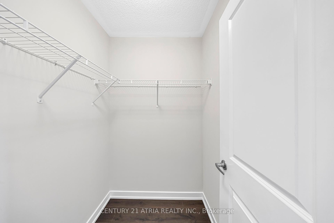
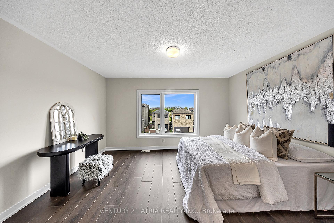
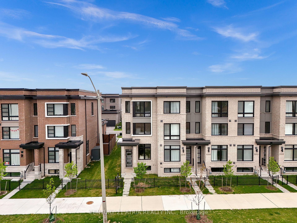
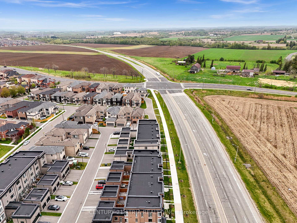
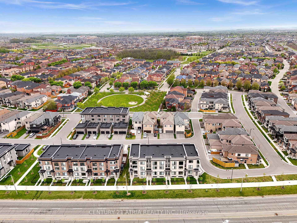


















































| Experience modern living in this stylish Freehold end-unit townhouse!! This spacious home features a double car garage and 3 generously sized bedrooms, each with it's own private ensuite, offering the comfort and privacy for every family member. The main floor boasts elegant hardwood flooring, Pot lights and a soaring 9-foot ceiling, enhancing the open-concept design. Enjoy a modern kitchen with quartz countertop and a large island, perfect for cooking, dining, and entertaining. Outside, you'll find a beautiful courtyard designed for outdoor entertaining, and an oversize driveway for plenty of parking. Bonus: A separate entrance to the basement from the front door, provides flexibility for an in-law suite, rental potential, or private guest space. Located in a sought-after neighbourhood, this home is just minutes from top-rated schools, public transit, and Stouffville hospital, making it a perfect choice for families and professionals alike. |
| Price | $998,100 |
| Taxes: | $5018.01 |
| Occupancy: | Vacant |
| Address: | 2216 donald cousens Park , Markham, L0H 1J0, York |
| Directions/Cross Streets: | 16th Ave & Donald Cousens Pkwy |
| Rooms: | 8 |
| Bedrooms: | 3 |
| Bedrooms +: | 0 |
| Family Room: | T |
| Basement: | None |
| Level/Floor | Room | Length(ft) | Width(ft) | Descriptions | |
| Room 1 | Main | Living Ro | 18.07 | 10.36 | Combined w/Dining, Hardwood Floor, Window |
| Room 2 | Main | Dining Ro | 18.07 | 10.36 | Combined w/Living, Hardwood Floor, Pot Lights |
| Room 3 | Main | Kitchen | 19.09 | 11.58 | Hardwood Floor, Centre Island |
| Room 4 | Main | Breakfast | 19.09 | 11.58 | Combined w/Kitchen, Hardwood Floor, Window |
| Room 5 | Second | Family Ro | 14.99 | 13.12 | Pot Lights, Laminate, Window |
| Room 6 | Second | Primary B | 12.99 | 13.09 | Semi Ensuite, Window |
| Room 7 | Second | Bedroom 2 | 13.09 | 10.99 | Ensuite Bath, Walk-In Closet(s), Window |
| Room 8 | Second | Bedroom 3 | 11.97 | 9.51 | Ensuite Bath, Walk-In Closet(s), Window |
| Washroom Type | No. of Pieces | Level |
| Washroom Type 1 | 2 | Main |
| Washroom Type 2 | 3 | Second |
| Washroom Type 3 | 3 | Third |
| Washroom Type 4 | 3 | Third |
| Washroom Type 5 | 0 |
| Total Area: | 0.00 |
| Approximatly Age: | 0-5 |
| Property Type: | Att/Row/Townhouse |
| Style: | 3-Storey |
| Exterior: | Brick |
| Garage Type: | Attached |
| (Parking/)Drive: | Available |
| Drive Parking Spaces: | 2 |
| Park #1 | |
| Parking Type: | Available |
| Park #2 | |
| Parking Type: | Available |
| Pool: | None |
| Approximatly Age: | 0-5 |
| Approximatly Square Footage: | 2000-2500 |
| Property Features: | Hospital, Library |
| CAC Included: | N |
| Water Included: | N |
| Cabel TV Included: | N |
| Common Elements Included: | N |
| Heat Included: | N |
| Parking Included: | N |
| Condo Tax Included: | N |
| Building Insurance Included: | N |
| Fireplace/Stove: | N |
| Heat Type: | Forced Air |
| Central Air Conditioning: | Central Air |
| Central Vac: | N |
| Laundry Level: | Syste |
| Ensuite Laundry: | F |
| Sewers: | Sewer |
$
%
Years
This calculator is for demonstration purposes only. Always consult a professional
financial advisor before making personal financial decisions.
| Although the information displayed is believed to be accurate, no warranties or representations are made of any kind. |
| CENTURY 21 ATRIA REALTY INC. |
- Listing -1 of 0
|
|

Zulakha Ghafoor
Sales Representative
Dir:
647-269-9646
Bus:
416.898.8932
Fax:
647.955.1168
| Virtual Tour | Book Showing | Email a Friend |
Jump To:
At a Glance:
| Type: | Freehold - Att/Row/Townhouse |
| Area: | York |
| Municipality: | Markham |
| Neighbourhood: | Cornell |
| Style: | 3-Storey |
| Lot Size: | x 96.89(Feet) |
| Approximate Age: | 0-5 |
| Tax: | $5,018.01 |
| Maintenance Fee: | $0 |
| Beds: | 3 |
| Baths: | 4 |
| Garage: | 0 |
| Fireplace: | N |
| Air Conditioning: | |
| Pool: | None |
Locatin Map:
Payment Calculator:

Listing added to your favorite list
Looking for resale homes?

By agreeing to Terms of Use, you will have ability to search up to 311343 listings and access to richer information than found on REALTOR.ca through my website.



