$699,000
Available - For Sale
Listing ID: X12153502
19B West Stre North , Kawartha Lakes, K0M 1N0, Kawartha Lakes
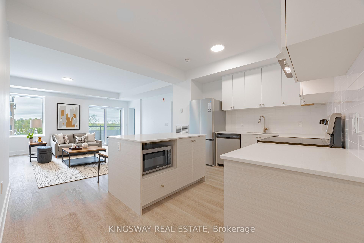
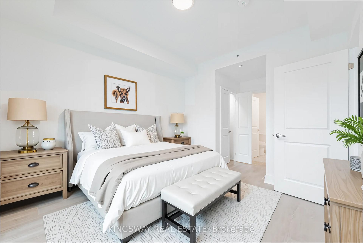
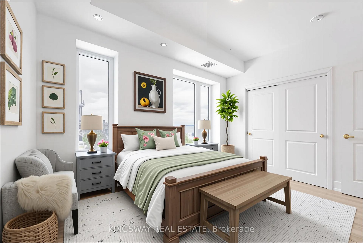

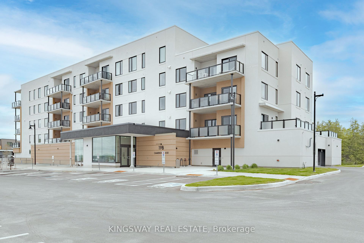
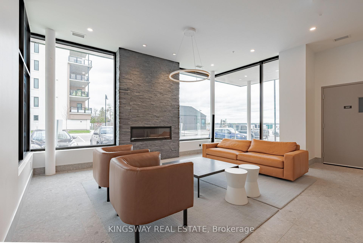
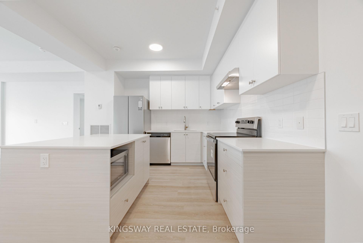
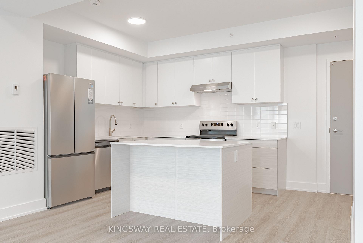
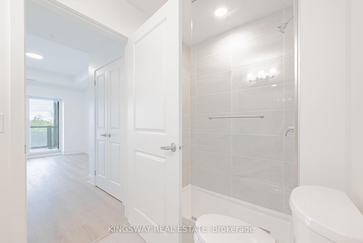
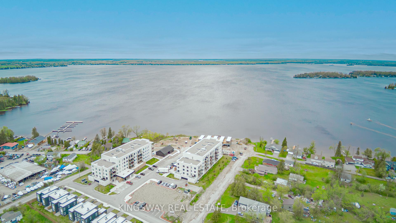
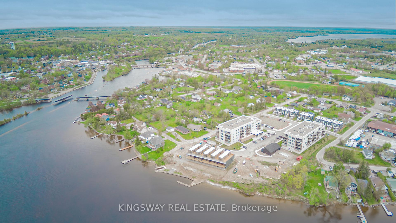
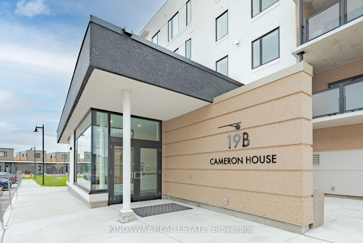
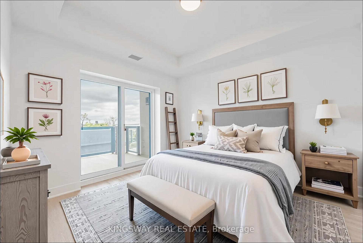
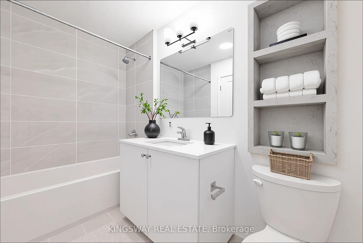
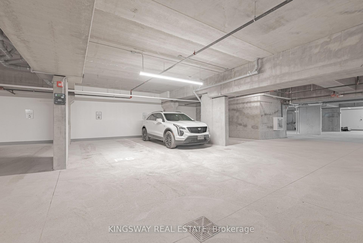
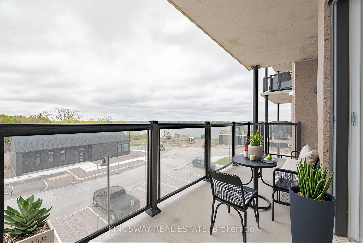
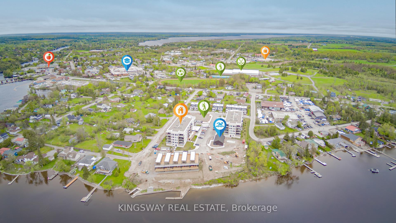
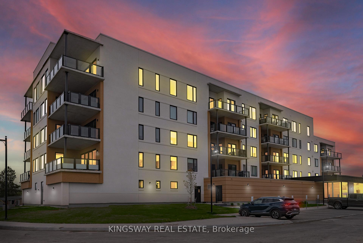
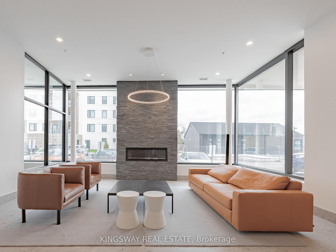
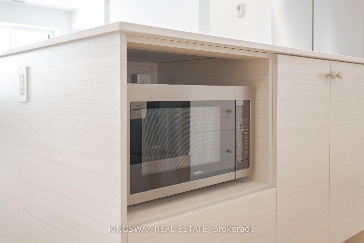
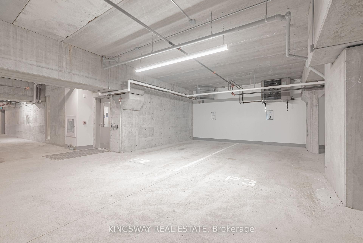
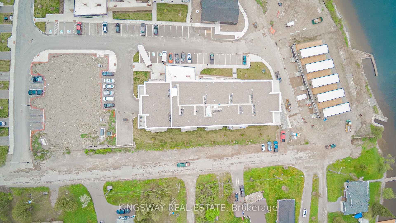
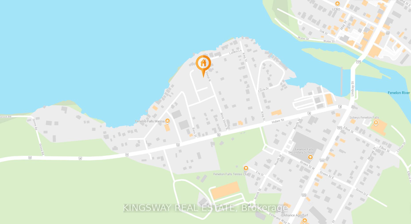
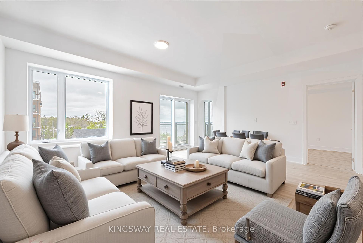
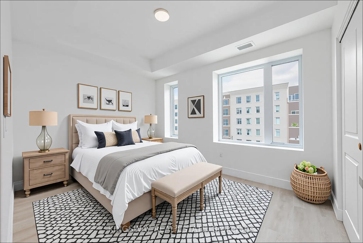
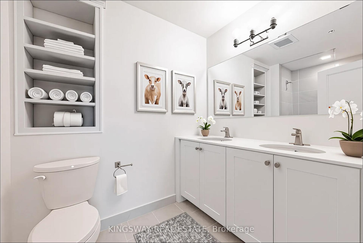
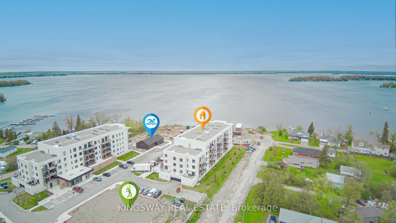
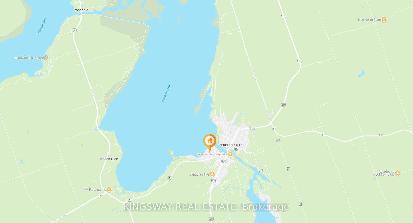
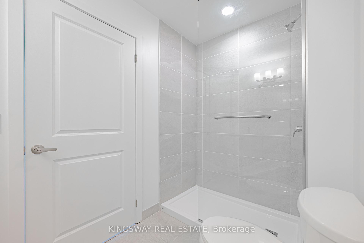
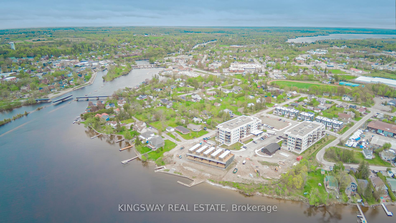
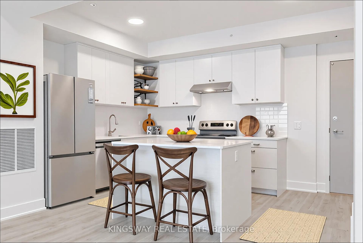
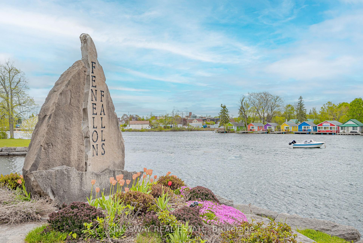
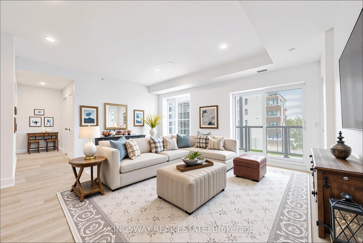
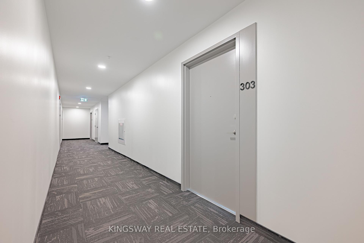
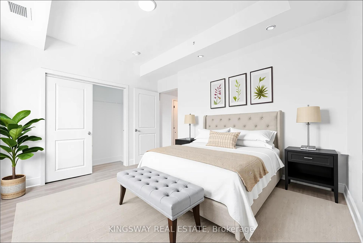
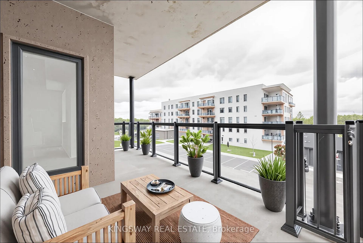
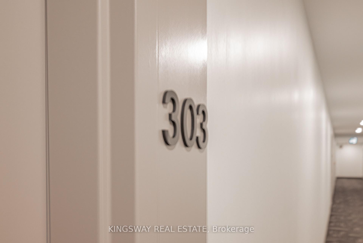
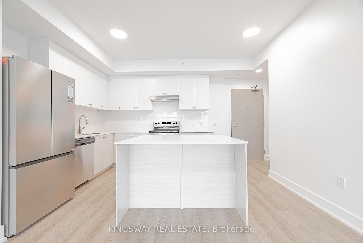
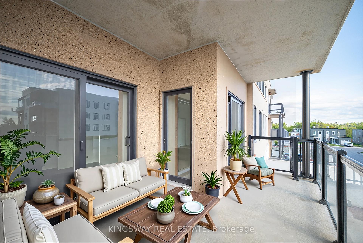
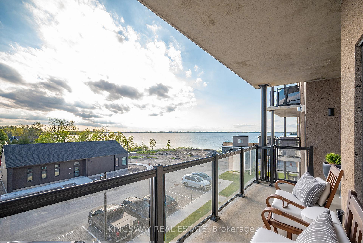








































| Brand New, Never lived in 2Bed/2Bath Waterfront Condo Apt located less than 2 Hours from the GTA - A Hidden Gem in the "Jewel of the Kawartha's", Fenelon Falls, featuring Gorgeous views of Cameron Lake from the balcony, both bedrooms and living room! Over 1000sqft. of interior space and 136sqft balcony with gas bbq hook-up. Two walkouts to balcony from Living room and Primary Bedroom. Bright and airy, open-concept split-layout interior featuring 9ft., smooth ceilings and recessed LED lighting fixtures. Modern, two-tone Kitchen overlooking combined living room featuring quartz counter-tops and stainless steel appliances. Primary Bedroom featuring 4pc ensuite w/double sinks and his/her closets. 1 Underground parking space and locker. World class Amenities to be completed Summer 2025 include - Inground Pool, Clubhouse and Lounge, Gym, Exclusive Lakeside Dock, Tennis/Pickleball court & more! Located only Minutes to Sobeys, Restaurants, downtown and the Fenelon River/Trent Water-Lock System and Sturgeon Lake! Make this your next Versatile living destination - Your Home away from, stay-cation, private getaway, concrete cottage, Airbnb investment, primary residence and more!! |
| Price | $699,000 |
| Taxes: | $4695.00 |
| Occupancy: | Vacant |
| Address: | 19B West Stre North , Kawartha Lakes, K0M 1N0, Kawartha Lakes |
| Postal Code: | K0M 1N0 |
| Province/State: | Kawartha Lakes |
| Directions/Cross Streets: | County Rd 8 / Lindsay Rd |
| Level/Floor | Room | Length(ft) | Width(ft) | Descriptions | |
| Room 1 | Flat | Living Ro | 23.71 | 17.61 | W/O To Balcony, Combined w/Dining, Laminate |
| Room 2 | Flat | Dining Ro | 23.71 | 17.61 | Combined w/Dining, Combined w/Kitchen, Laminate |
| Room 3 | Flat | Kitchen | 10.5 | 9.35 | Stainless Steel Appl, Quartz Counter, Laminate |
| Room 4 | Flat | Primary B | 11.97 | 11.41 | W/O To Balcony, His and Hers Closets, 3 Pc Ensuite |
| Room 5 | Flat | Bedroom 2 | 12.3 | 10 | Large Window, Large Closet, Laminate |
| Room 6 | Flat | Laundry | 6.53 | 5.84 | Separate Room, Laminate |
| Washroom Type | No. of Pieces | Level |
| Washroom Type 1 | 3 | Flat |
| Washroom Type 2 | 4 | Flat |
| Washroom Type 3 | 0 | |
| Washroom Type 4 | 0 | |
| Washroom Type 5 | 0 |
| Total Area: | 0.00 |
| Approximatly Age: | New |
| Sprinklers: | Carb |
| Washrooms: | 2 |
| Heat Type: | Forced Air |
| Central Air Conditioning: | Central Air |
| Elevator Lift: | True |
$
%
Years
This calculator is for demonstration purposes only. Always consult a professional
financial advisor before making personal financial decisions.
| Although the information displayed is believed to be accurate, no warranties or representations are made of any kind. |
| KINGSWAY REAL ESTATE |
- Listing -1 of 0
|
|

Zulakha Ghafoor
Sales Representative
Dir:
647-269-9646
Bus:
416.898.8932
Fax:
647.955.1168
| Book Showing | Email a Friend |
Jump To:
At a Glance:
| Type: | Com - Condo Apartment |
| Area: | Kawartha Lakes |
| Municipality: | Kawartha Lakes |
| Neighbourhood: | Fenelon Falls |
| Style: | Apartment |
| Lot Size: | x 0.00() |
| Approximate Age: | New |
| Tax: | $4,695 |
| Maintenance Fee: | $540 |
| Beds: | 2 |
| Baths: | 2 |
| Garage: | 0 |
| Fireplace: | N |
| Air Conditioning: | |
| Pool: |
Locatin Map:
Payment Calculator:

Listing added to your favorite list
Looking for resale homes?

By agreeing to Terms of Use, you will have ability to search up to 311343 listings and access to richer information than found on REALTOR.ca through my website.



