$949,900
Available - For Sale
Listing ID: X12153509
774 Kitley Line 2 Road , Elizabethtown-Kitley, K0G 1G0, Leeds and Grenvi
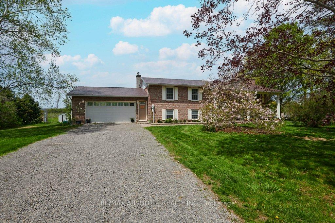
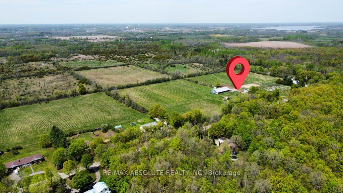
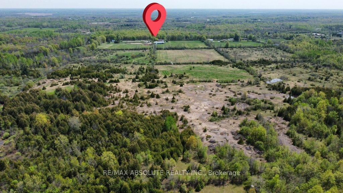
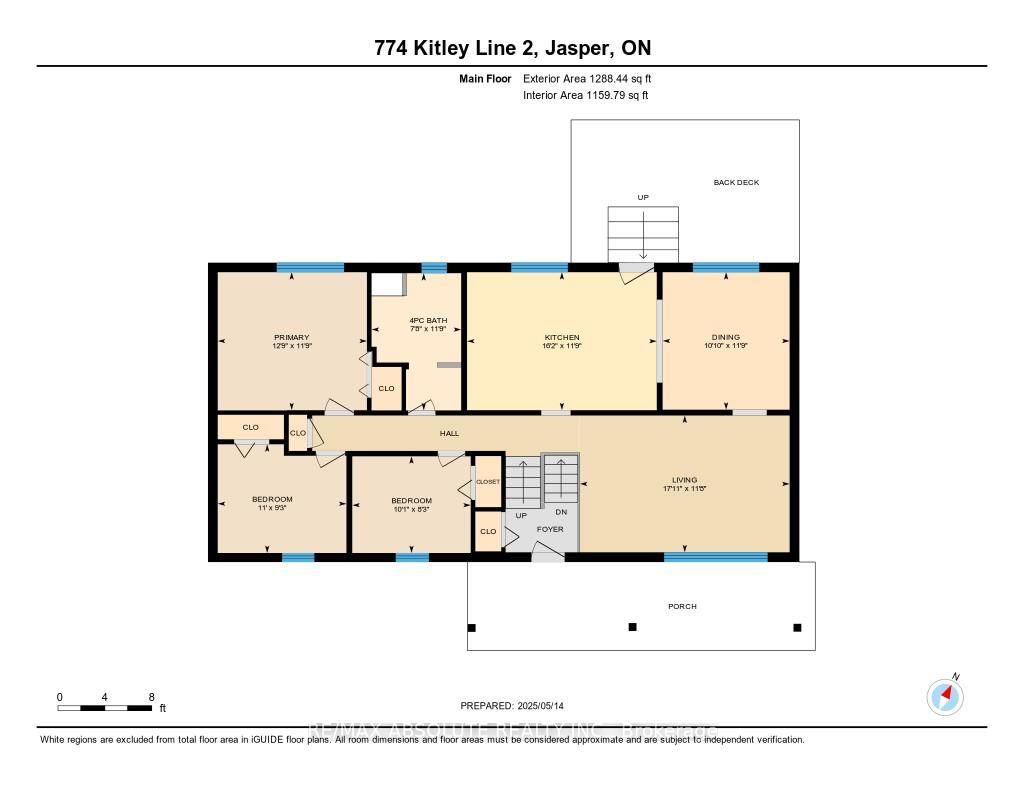
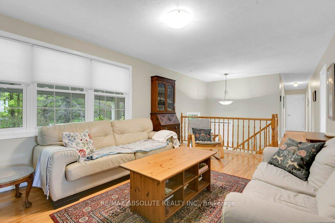
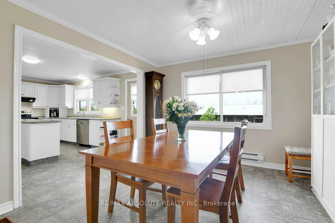
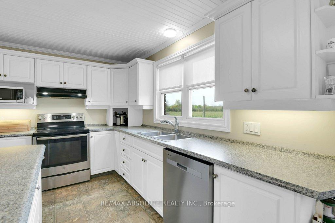
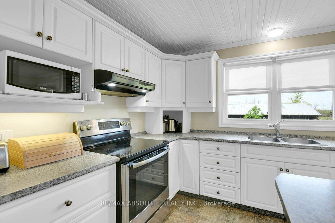
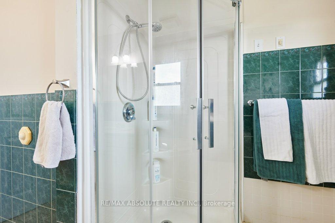
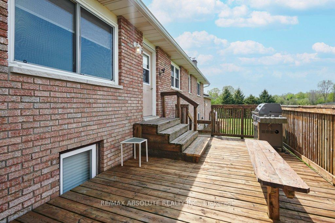
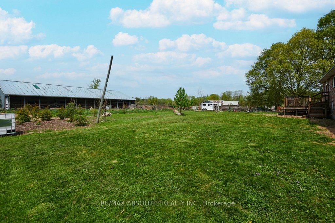
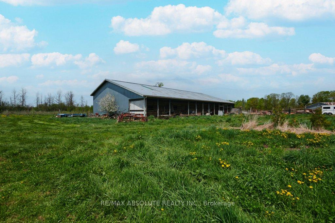
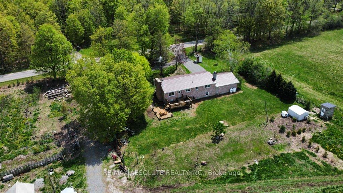
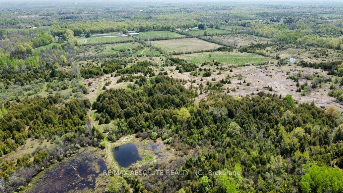
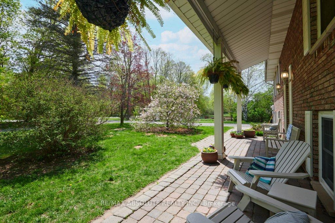
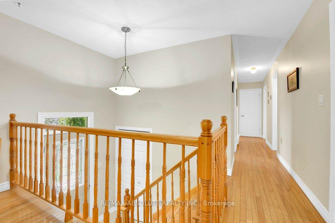
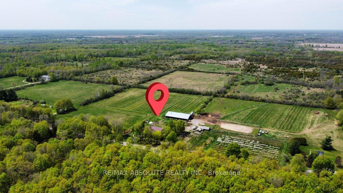
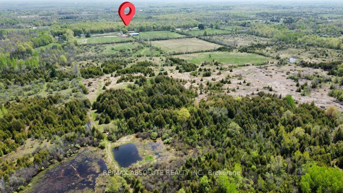
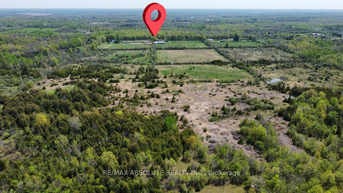
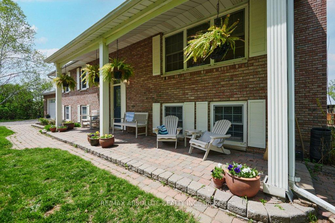
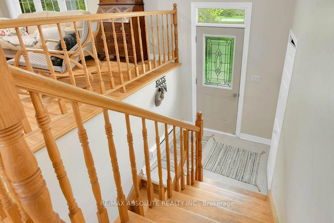
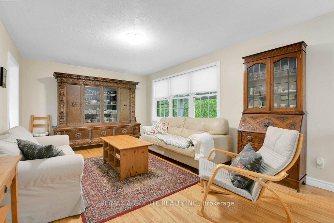
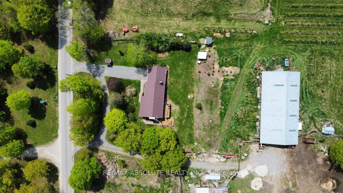
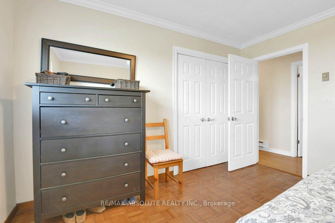
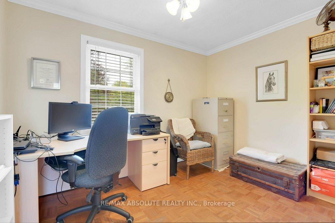
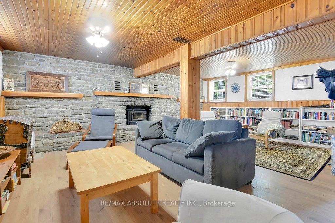
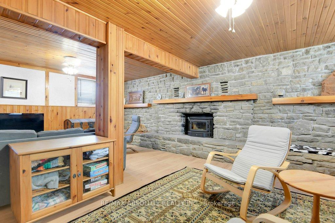
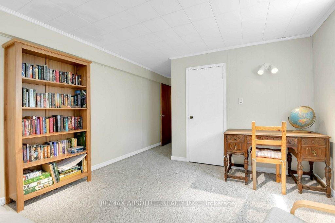
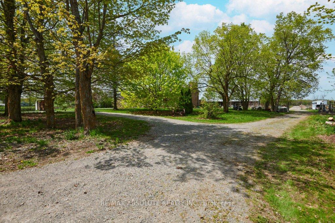
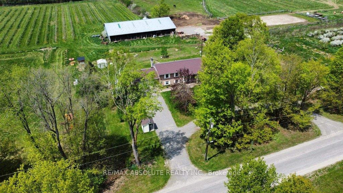
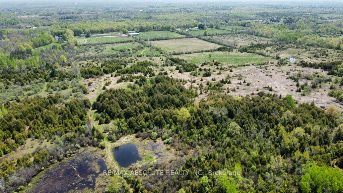
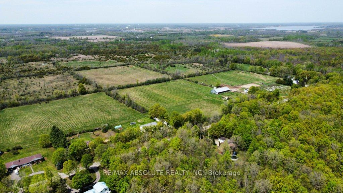
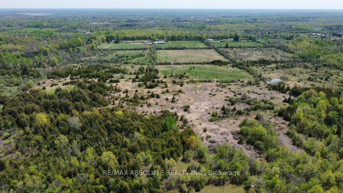
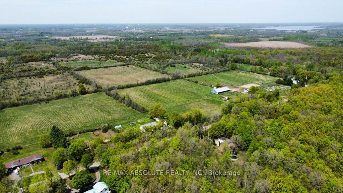
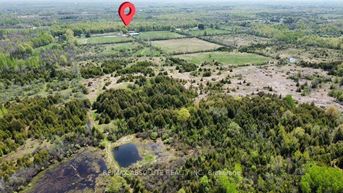
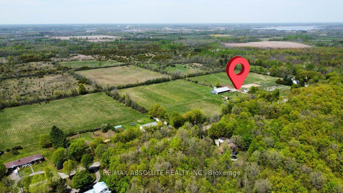
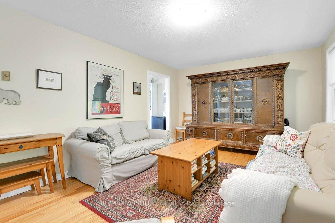
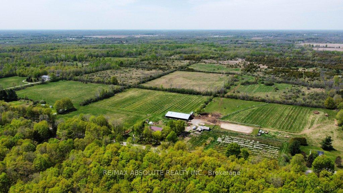
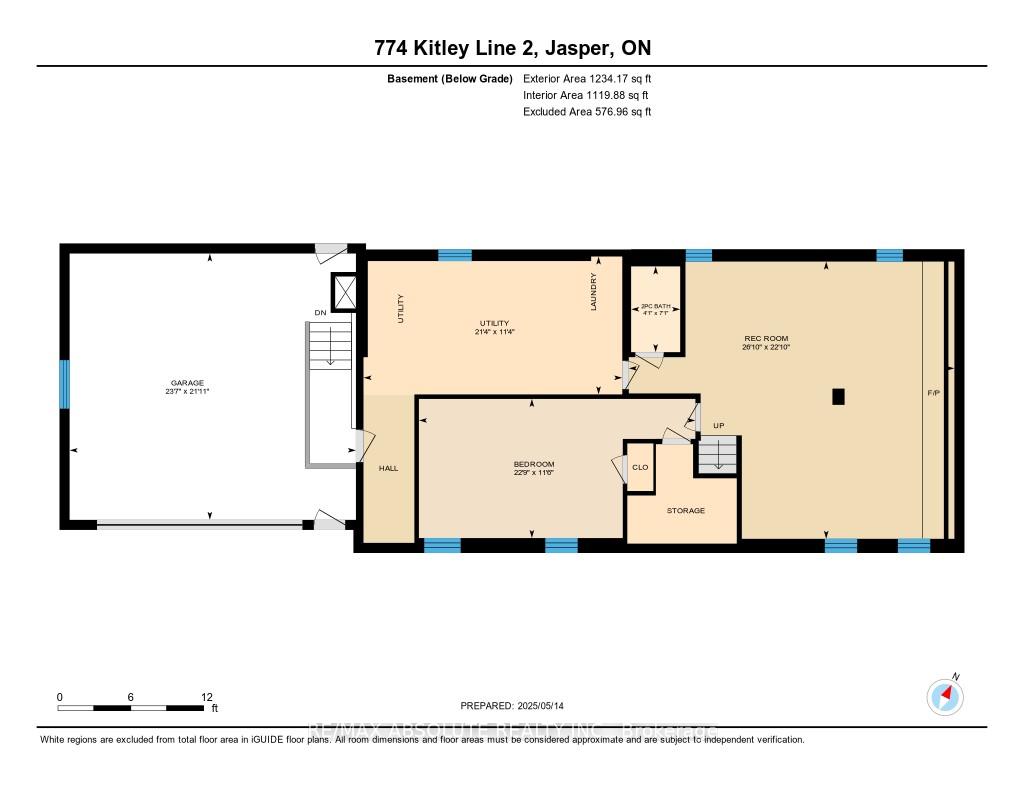
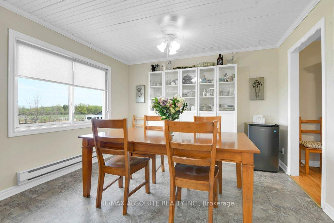
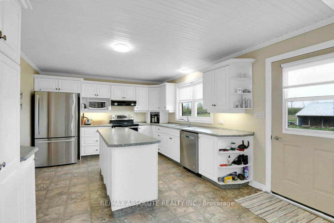
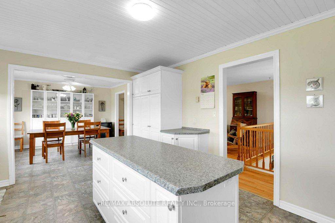
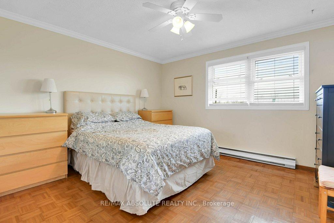
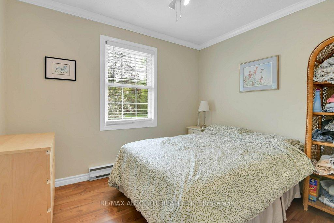
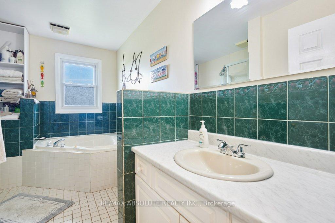
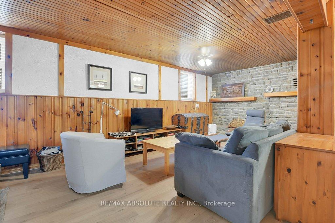
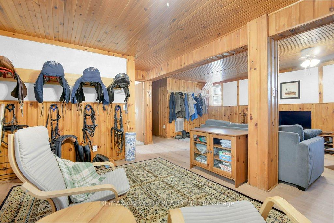
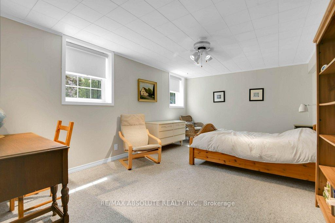

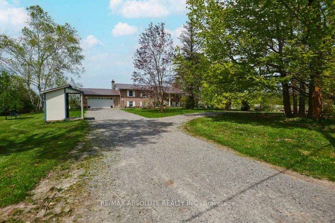
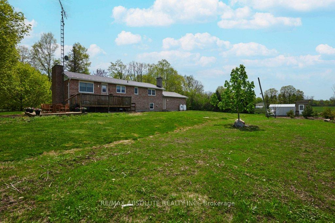
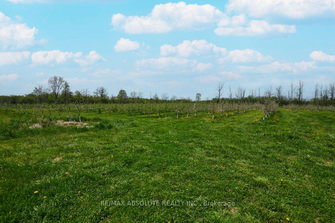
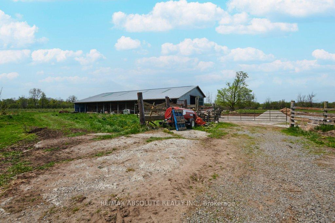
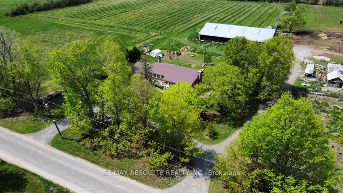
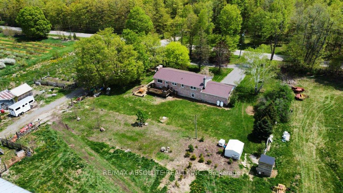
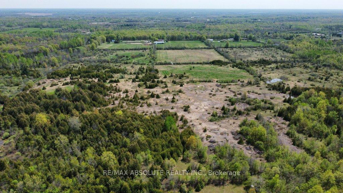
























































| This beautifully charming 3+1 bedroom, 2 bathroom hi-ranch is set on just under 100 acres of scenic, mixed-use land featuring open fields, forests, a pond, and a private trail that winds through the property. Currently operating as a thriving apple orchard, the property offers endless possibilities - ideal for hobby farming, equestrian pursuits, or simply enjoying the tranquility of country living, just minutes from town. The main level features a bright, spacious kitchen with island and a large dining area, both filled with natural light and offering picturesque views of the backyard. Step through the patio door off the kitchen to access the back deck- ideal for summer BBQs, entertaining, or simply relaxing in the sun. A welcoming family room overlooks the front patio, while down the hall you'll find three comfortably sized bedrooms and a full 4-pc bathroom. The lower level provides an additional family room with a wood-burning fireplace, a fourth bedroom with two large windows, and a convenient half bath- perfect for entertaining, accommodating extended family, or simply enjoying a peaceful retreat. Lower level also includes a utility room, laundry, and access to the garage. This property offers two large, apple orchards with a variety of apple types, providing excellent potential for agricultural use. The fenced paddock is perfect for horses or other livestock, while the spacious barn presents a variety of possibilities whether for equipment storage, animals, or a workshop. An additional outbuilding with an attached chicken coop adds even more functional storage space. Wrap-around driveway and attached double-door garage, offering convenience and ample space for parking and storage. Enjoy the peace of country living with the convenience of being just minutes from shopping, schools, and everyday amenities. This one-of-a-kind property offers the potential to be subdivided into two additional 1+ acre lots it is an exceptional opportunity with endless potential. |
| Price | $949,900 |
| Taxes: | $2530.00 |
| Assessment Year: | 2024 |
| Occupancy: | Owner |
| Address: | 774 Kitley Line 2 Road , Elizabethtown-Kitley, K0G 1G0, Leeds and Grenvi |
| Acreage: | 50-99.99 |
| Directions/Cross Streets: | Hwy 29 & County Rd 17 |
| Rooms: | 7 |
| Rooms +: | 4 |
| Bedrooms: | 3 |
| Bedrooms +: | 1 |
| Family Room: | T |
| Basement: | Finished |
| Level/Floor | Room | Length(ft) | Width(ft) | Descriptions | |
| Room 1 | Upper | Primary B | 11.81 | 12.69 | |
| Room 2 | Upper | Bedroom | 27.88 | 33.13 | |
| Room 3 | Upper | Bedroom 2 | 30.5 | 36.08 | |
| Room 4 | Upper | Bathroom | 38.38 | 24.93 | 4 Pc Bath |
| Room 5 | Upper | Kitchen | 38.7 | 53.14 | |
| Room 6 | Upper | Dining Ro | 38.38 | 35.42 | |
| Room 7 | Upper | Living Ro | 38.38 | 58.71 | |
| Room 8 | Lower | Bedroom 3 | 37.72 | 74.78 | |
| Room 9 | Lower | Bathroom | 23.29 | 13.12 | |
| Room 10 | Lower | Recreatio | 74.78 | 87.9 | |
| Room 11 | Lower | Utility R | 37.39 | 69.86 |
| Washroom Type | No. of Pieces | Level |
| Washroom Type 1 | 4 | Upper |
| Washroom Type 2 | 2 | Lower |
| Washroom Type 3 | 0 | |
| Washroom Type 4 | 0 | |
| Washroom Type 5 | 0 |
| Total Area: | 0.00 |
| Property Type: | Farm |
| Style: | Bungalow |
| Exterior: | Brick |
| Garage Type: | Attached |
| (Parking/)Drive: | Circular D |
| Drive Parking Spaces: | 6 |
| Park #1 | |
| Parking Type: | Circular D |
| Park #2 | |
| Parking Type: | Circular D |
| Pool: | None |
| Other Structures: | Paddocks, Out |
| Approximatly Square Footage: | 1100-1500 |
| CAC Included: | N |
| Water Included: | N |
| Cabel TV Included: | N |
| Common Elements Included: | N |
| Heat Included: | N |
| Parking Included: | N |
| Condo Tax Included: | N |
| Building Insurance Included: | N |
| Fireplace/Stove: | Y |
| Heat Type: | Baseboard |
| Central Vac: | N |
| Laundry Level: | Syste |
| Ensuite Laundry: | F |
| Utilities-Cable: | N |
| Utilities-Hydro: | Y |
$
%
Years
This calculator is for demonstration purposes only. Always consult a professional
financial advisor before making personal financial decisions.
| Although the information displayed is believed to be accurate, no warranties or representations are made of any kind. |
| RE/MAX ABSOLUTE REALTY INC. |
- Listing -1 of 0
|
|

Zulakha Ghafoor
Sales Representative
Dir:
647-269-9646
Bus:
416.898.8932
Fax:
647.955.1168
| Virtual Tour | Book Showing | Email a Friend |
Jump To:
At a Glance:
| Type: | Freehold - Farm |
| Area: | Leeds and Grenville |
| Municipality: | Elizabethtown-Kitley |
| Neighbourhood: | 814 - Elizabethtown Kitley (Old K.) Twp |
| Style: | Bungalow |
| Lot Size: | x 2745.60(Feet) |
| Approximate Age: | |
| Tax: | $2,530 |
| Maintenance Fee: | $0 |
| Beds: | 3+1 |
| Baths: | 2 |
| Garage: | 0 |
| Fireplace: | Y |
| Air Conditioning: | |
| Pool: | None |
Locatin Map:
Payment Calculator:

Listing added to your favorite list
Looking for resale homes?

By agreeing to Terms of Use, you will have ability to search up to 311343 listings and access to richer information than found on REALTOR.ca through my website.



