$999,000
Available - For Sale
Listing ID: N12090191
35 GORD MATTHEWS Way , Uxbridge, L9P 0E9, Durham
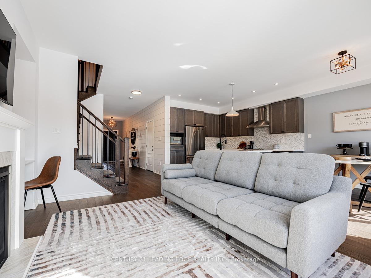
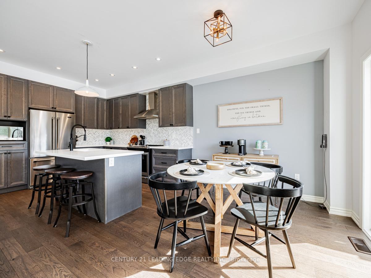
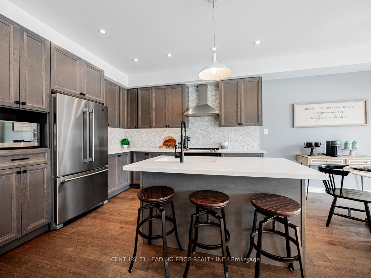
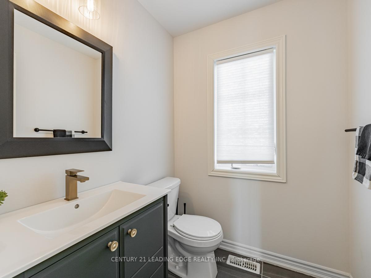
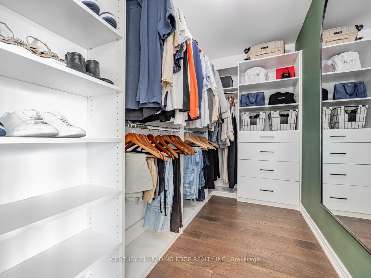
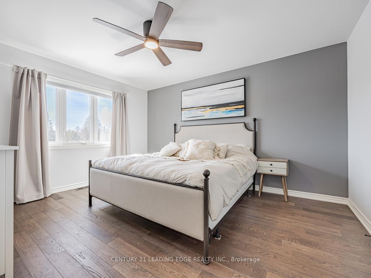
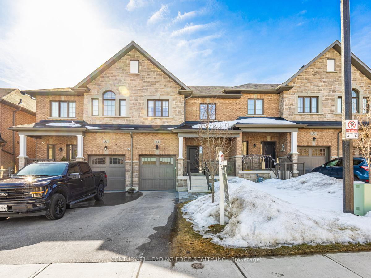
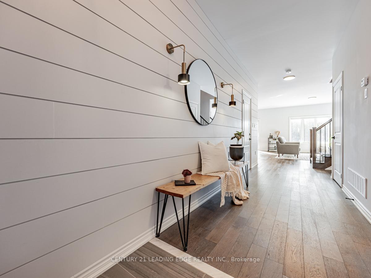
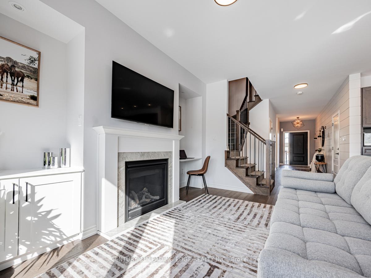

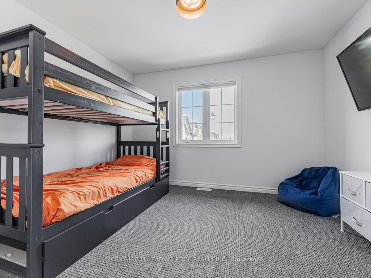
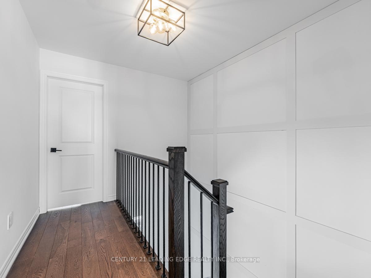
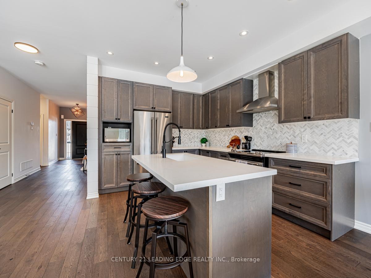
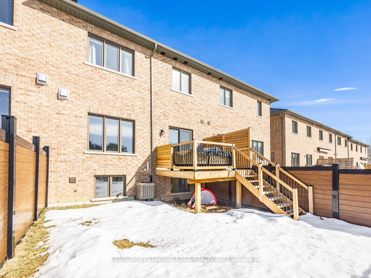
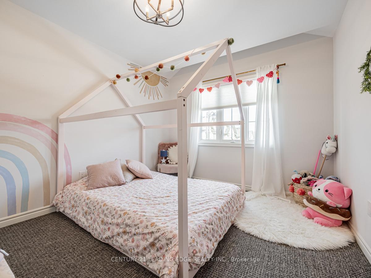
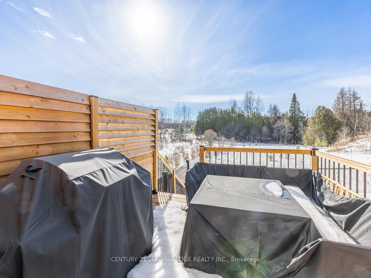
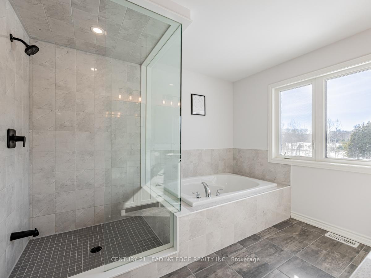
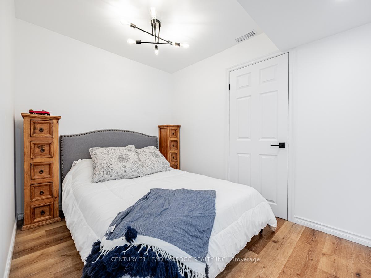
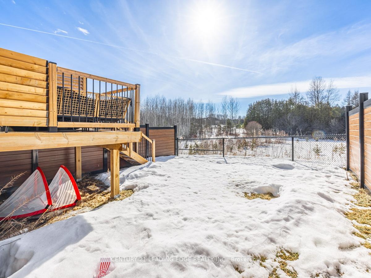
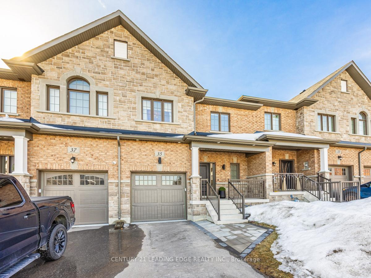


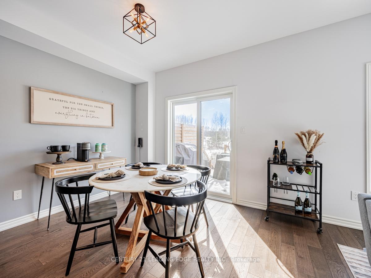
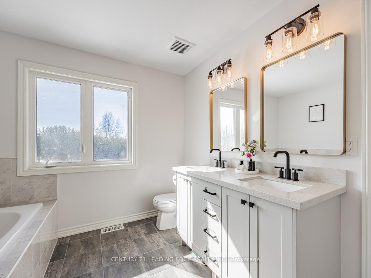
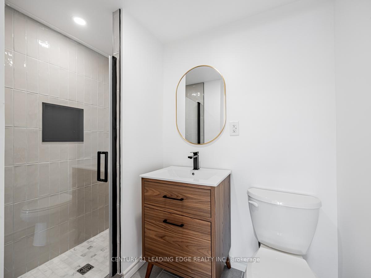
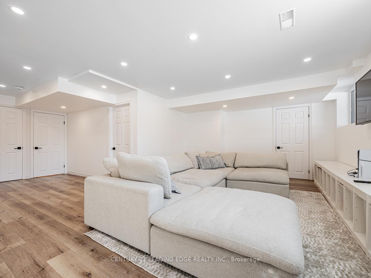
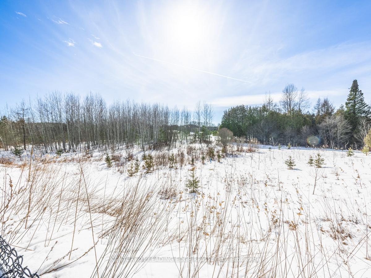
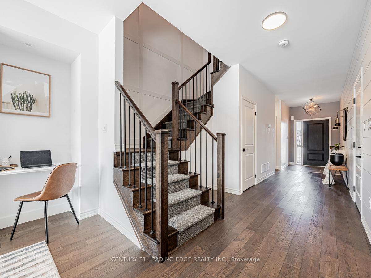
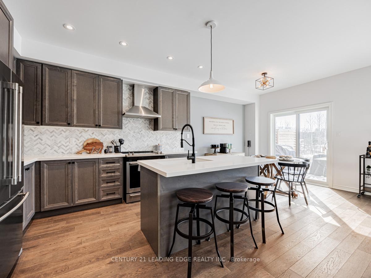
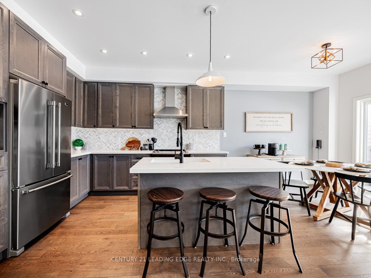
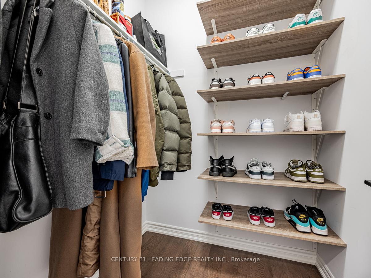
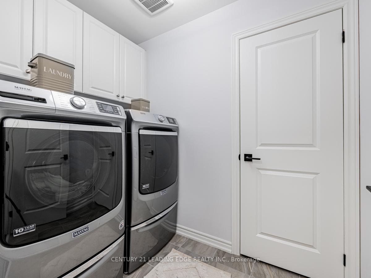
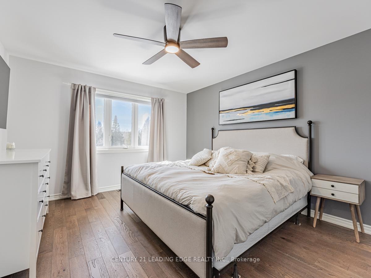
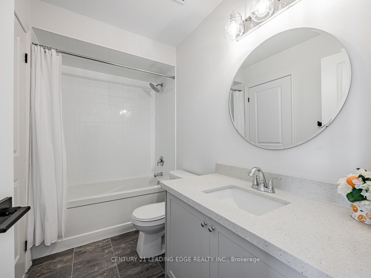
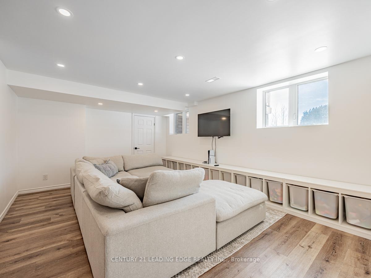



































| This charming 3-bedroom, 3.5-bathroom raised townhome at 35 Gord Matthews Way offers low- maintenance living in a vibrant, family-friendly neighborhood. Located near shopping restaurants, and grocery stores. Beautiful ravine lot overlooking protected land regulated by the LSRCA. With a brick and stone exterior, landscaped walkway, and covered porch, the home has great curb appeal. The open-concept main floor includes a living room with a gas fireplace, a stylish kitchen with quartz countertops, stainless steel appliances, and a herringbone backsplash, plus a dining area that opens to a large deck with sunset views. The spacious principal bedroom includes a walk-in closet and 5-piece ensuite, while two additional bedrooms feature walk-in closets and a shared 4-piece ensuite. Convenient second floor laundry completes the upper level. The fully finished basement offers above-grade windows and a 3-piece bath, den, rec room, and extra storage space. Dont miss this fantastic opportunity |
| Price | $999,000 |
| Taxes: | $6002.91 |
| Occupancy: | Owner |
| Address: | 35 GORD MATTHEWS Way , Uxbridge, L9P 0E9, Durham |
| Directions/Cross Streets: | Toronto St And Cemetery Rd |
| Rooms: | 7 |
| Rooms +: | 2 |
| Bedrooms: | 3 |
| Bedrooms +: | 0 |
| Family Room: | F |
| Basement: | Finished |
| Level/Floor | Room | Length(ft) | Width(ft) | Descriptions | |
| Room 1 | Main | Foyer | 5.08 | 5.97 | Tile Floor |
| Room 2 | Main | Kitchen | 10.76 | 11.28 | Stainless Steel Appl, Quartz Counter, Custom Backsplash |
| Room 3 | Main | Dining Ro | 10.73 | 9.45 | Combined w/Kitchen, Overlooks Backyard, W/O To Deck |
| Room 4 | Main | Living Ro | 11.28 | 21.45 | Gas Fireplace, Open Concept, Hardwood Floor |
| Room 5 | Second | Primary B | 11.68 | 13.71 | 5 Pc Ensuite, Walk-In Closet(s), Hardwood Floor |
| Room 6 | Second | Bedroom 2 | 10.14 | 20.63 | Walk-In Closet(s), Broadloom |
| Room 7 | Second | Bedroom 3 | 11.58 | 14.04 | Walk-In Closet(s), Broadloom |
| Room 8 | Second | Laundry | 7.71 | 5.25 | Linen Closet, B/I Shelves, Tile Floor |
| Room 9 | Lower | Recreatio | 13.12 | 9.84 | Laminate, Above Grade Window, Open Concept |
| Room 10 | Lower | Den | 11.58 | 14.04 | Laminate, Window |
| Washroom Type | No. of Pieces | Level |
| Washroom Type 1 | 2 | Main |
| Washroom Type 2 | 4 | Second |
| Washroom Type 3 | 5 | Second |
| Washroom Type 4 | 3 | Basement |
| Washroom Type 5 | 0 |
| Total Area: | 0.00 |
| Property Type: | Att/Row/Townhouse |
| Style: | 2-Storey |
| Exterior: | Brick |
| Garage Type: | Built-In |
| (Parking/)Drive: | Private |
| Drive Parking Spaces: | 1 |
| Park #1 | |
| Parking Type: | Private |
| Park #2 | |
| Parking Type: | Private |
| Pool: | None |
| Approximatly Square Footage: | 1500-2000 |
| Property Features: | Fenced Yard, Greenbelt/Conserva |
| CAC Included: | N |
| Water Included: | N |
| Cabel TV Included: | N |
| Common Elements Included: | N |
| Heat Included: | N |
| Parking Included: | N |
| Condo Tax Included: | N |
| Building Insurance Included: | N |
| Fireplace/Stove: | Y |
| Heat Type: | Forced Air |
| Central Air Conditioning: | Central Air |
| Central Vac: | N |
| Laundry Level: | Syste |
| Ensuite Laundry: | F |
| Sewers: | Sewer |
$
%
Years
This calculator is for demonstration purposes only. Always consult a professional
financial advisor before making personal financial decisions.
| Although the information displayed is believed to be accurate, no warranties or representations are made of any kind. |
| CENTURY 21 LEADING EDGE REALTY INC. |
- Listing -1 of 0
|
|

Zulakha Ghafoor
Sales Representative
Dir:
647-269-9646
Bus:
416.898.8932
Fax:
647.955.1168
| Book Showing | Email a Friend |
Jump To:
At a Glance:
| Type: | Freehold - Att/Row/Townhouse |
| Area: | Durham |
| Municipality: | Uxbridge |
| Neighbourhood: | Uxbridge |
| Style: | 2-Storey |
| Lot Size: | x 105.54(Feet) |
| Approximate Age: | |
| Tax: | $6,002.91 |
| Maintenance Fee: | $0 |
| Beds: | 3 |
| Baths: | 4 |
| Garage: | 0 |
| Fireplace: | Y |
| Air Conditioning: | |
| Pool: | None |
Locatin Map:
Payment Calculator:

Listing added to your favorite list
Looking for resale homes?

By agreeing to Terms of Use, you will have ability to search up to 311343 listings and access to richer information than found on REALTOR.ca through my website.



